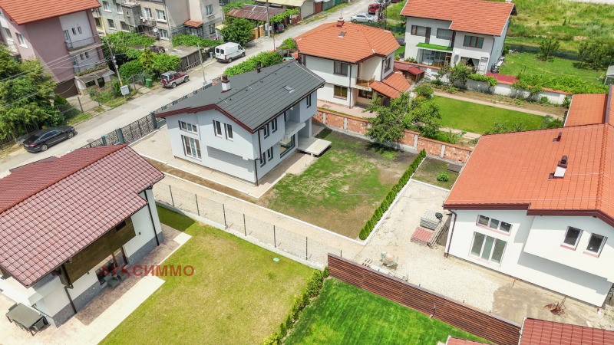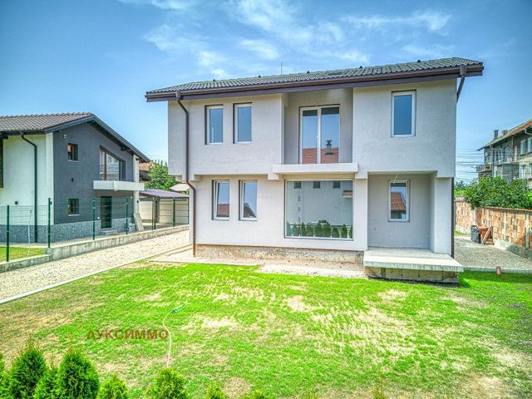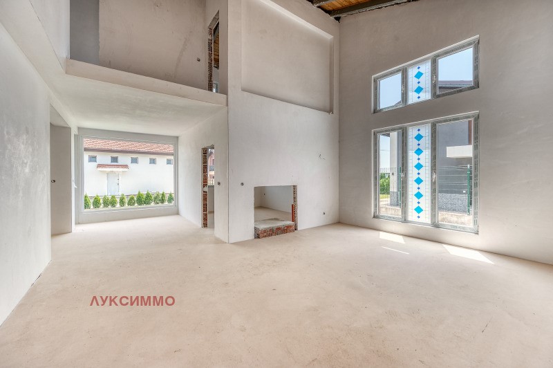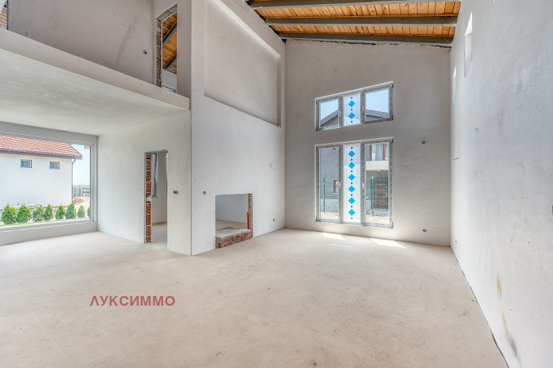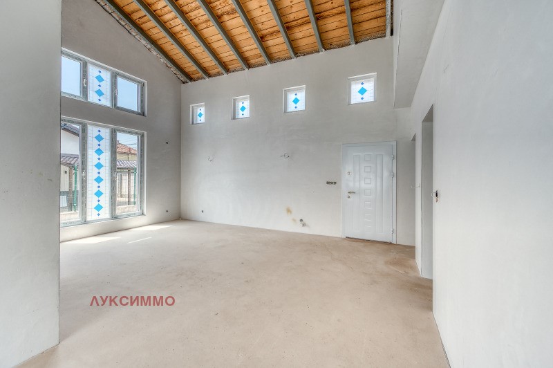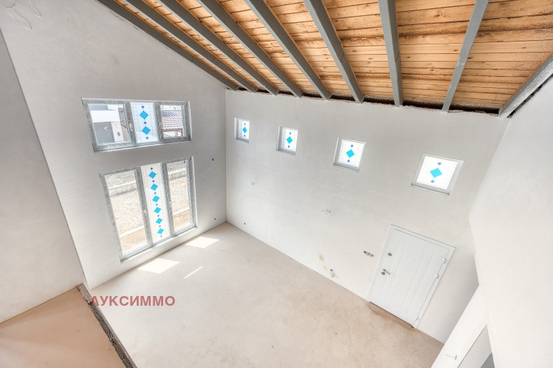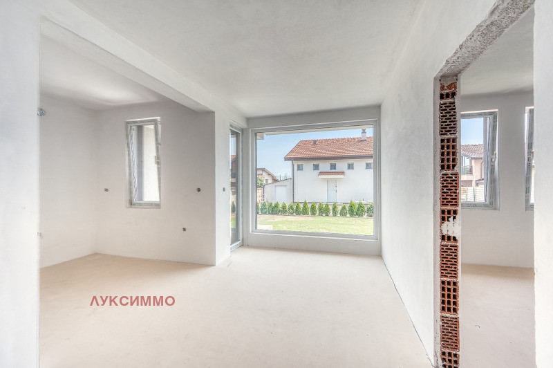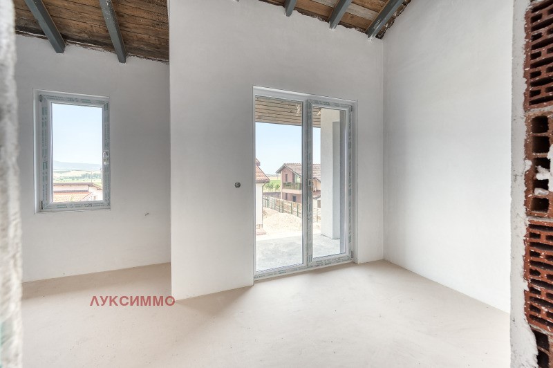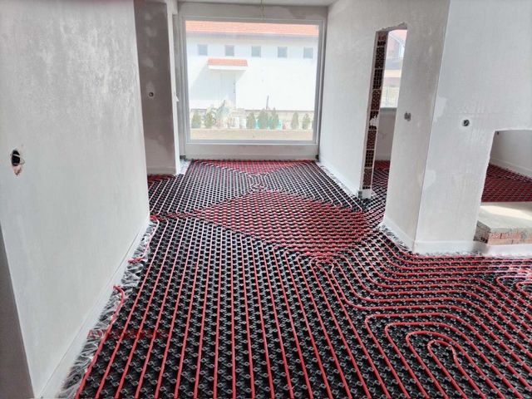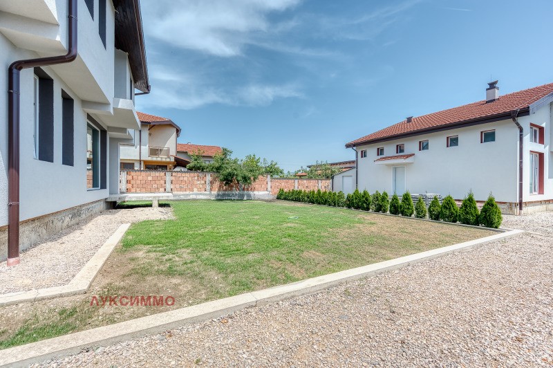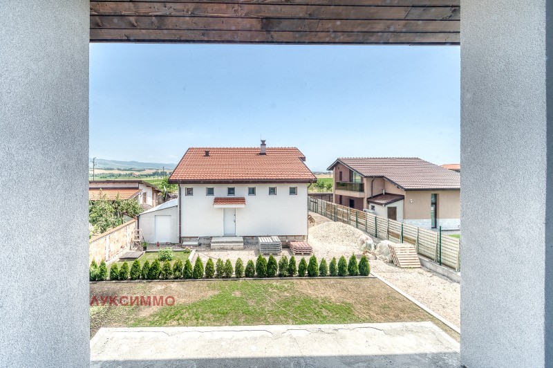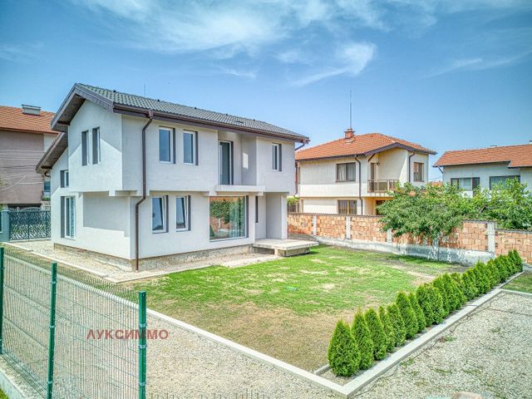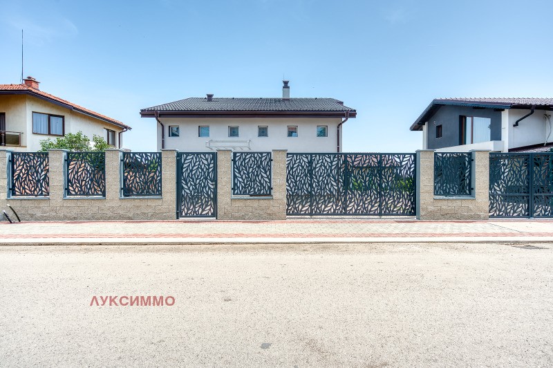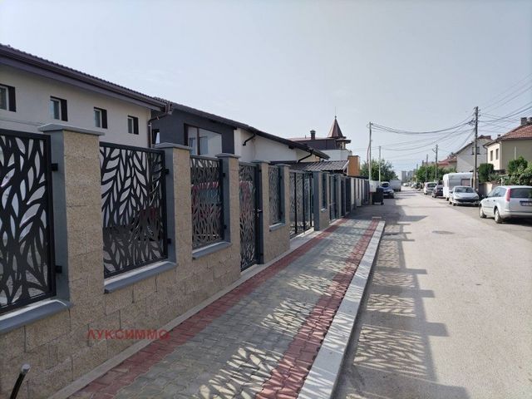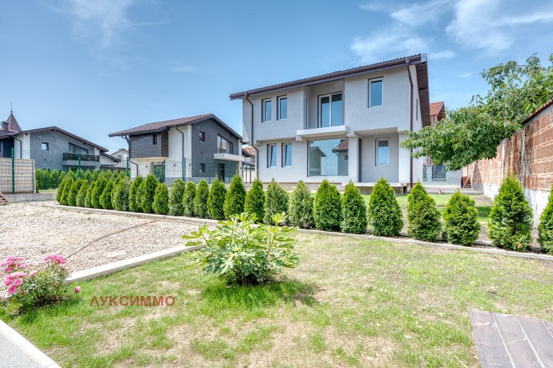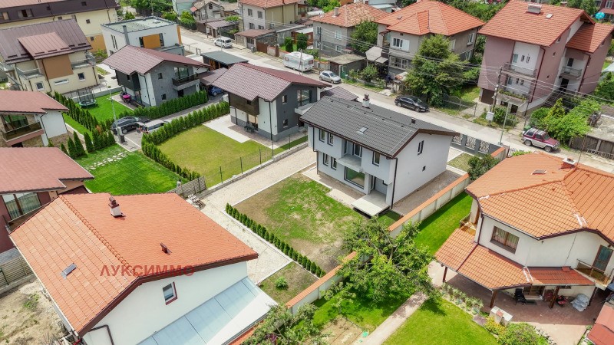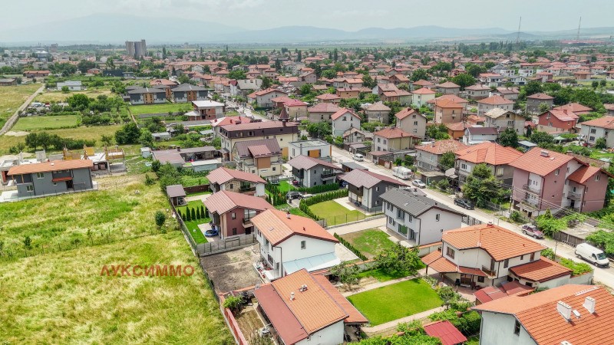FOTO IN CARICAMENTO...
Casa e casa singola (In vendita)
140 m²
Riferimento:
EDEN-T98913302
/ 98913302
LUXIMMO FINEST ESTATES: ... We present to your attention a new house 20 km away. from the center of Sofia. The house has Act -16 of 2024! The property is located on a quiet and paved street, close to the city center. Extremely nice and communicative place close to schools, kindergarten, small and large shops - Billa, T-market, restaurants, pharmacy, polyclinic, etc. And last but not least with quick access to the main road to Sofia. This property will provide you with the opportunity to live in a peaceful and quiet place with fresh air, but also to travel daily for work or school in Sofia. This modern house will impress you with its high ceilings and spacious rooms. The house also has a lovely terrace and landscaped yard, ideal for outdoor recreation or fun with friends and family. This could be your new home!! The house has the following functional layout: First level: living room /high ceiling/, dining room with kitchen, bedroom /13.2 sq.m/, bathroom with WC, laundry room, terrace /great place to relax/. Second level: two bedrooms /19 and 15 sq.m/ with a common balcony, corridor bathroom with WC. House: total built-up area of 140m2 (there is a possibility for another 30 sq.m. and to get 170 sq.m., if the ceiling above the living room is closed). Garden: 366 sq.m. -equal; -Green; - stylish stone fence + lazar-processed steel panels; - pedestrian door; - garage door with remote control; - parking / for 2-3 cars /; Technical information: - Salamander joinery, 7 chamber with triple glazing; - 10cm. external insulation + silicone plaster; - Bramac tiles; - metal roof structure; - Sheet metal front boards (without support); -fireplace; - Baumit putty; - Calcium-sulphate screed of Euromix, suitable for underfloor heating; - Water underfloor heating from Eltherm + radiators on the 2nd floor; - heating with a heat pump or gas; - three-phase current; -canal; For more information, contact us and quote the reference number of the property. Please say that you have seen the ad on this site. Reference number: Kbs 123523 Tel: ... , 02 425 69 46 Responsible broker: Yuliana Dimitrova
Visualizza di più
Visualizza di meno
LUXIMMO FINEST ESTATES: ... Представяме на Вашето внимание нова къща на 20 км. от центъра на София. Къщата е с Акт -16 от 2024г.! Имотът се намира на тиха и асфалтирана улица, близо до центъра на града. Изключително хубаво и комуникативно място в близост до училища, детска градина, малки и големи магазини-Билла, Т-маркет, заведения, аптека, поликлиника и т.н. И не на последно място с бърз достъп до главният път към София. Този имот ще ви предостави възможността да живеете на спокойно и тихо място с чист въздух, но и ежедневно да пътувате за работа или училище в гр.София. Тази модерна къща, ще Ви впечатли със своите високи тавани и просторни помещения. Къщата разполага и с прекрасна тераса и озеленен двор, идеални за отдих на открито или забавления с приятели и семейство. Това може да е Вашият нов дом!!! Къщата е със следното функционално разпределение: Първо ниво : дневна /висок таван/, трапезария с кухня, спалня /13.2 кв.м/, баня с WC, мокро помещение, тераса/чудесно място за почивка/. Второ ниво : две спални /19 и 15 кв.м/ с общ балкон, коридор баня с WC. Къща: РЗП 140м2 ( има възможност за още 30 кв.м. и да се получат 170 кв.м., ако се затвори тавана над дневната). Двор: 366 кв.м. -равен; - озеленен; - стилна ограда камък + лазарнообработени стоманени пана; - пешеходна врата; - гаражна врата с дистанционно управление; - паркинг/ за 2-3 коли/; Техническа информация : - дограма Саламандър, 7 камерна с троен стъклопакет; - 10см. външна изалация + силиконова мазилка; - керемиди Брамак; - метална конструкция на покрива; - облицовани с ламарина челни дъски (без подръжка) ; - камина; - шпакловка Баумит; - замазка калциево-сулфатна на Евромикс, подходяща за подово отопление; - водно подово отопление от Елтерм + радиатори на 2 етаж; - отопление с термопомпа или газ; - трифазен ток; - канал; За повече информация свържете се с нас и цитирайте референтния номер на имота. Моля, кажете, че сте видeли обявата в този сайт. Референтен номер: Kbs 123523 Тел: ... , 02 425 69 46 Отговорен брокер:Юлиана Димитрова
LUXIMMO FINEST ESTATES: ... Wij presenteren u een nieuw huis op 20 km afstand. vanuit het centrum van Sofia. Het huis heeft wet -16 van 2024! De woning is gelegen aan een rustige en verharde straat, dicht bij het stadscentrum. Zeer mooie en communicatieve plek dicht bij scholen, kleuterschool, kleine en grote winkels - Billa, T-market, restaurants, apotheek, polikliniek, etc. En last but not least met snelle toegang tot de hoofdweg naar Sofia. Deze woning biedt u de mogelijkheid om op een vredige en rustige plek met frisse lucht te wonen, maar ook om dagelijks te reizen voor werk of school in Sofia. Dit moderne huis zal indruk op u maken met zijn hoge plafonds en ruime kamers. Het huis heeft ook een mooi terras en een aangelegde tuin, ideaal voor buitenrecreatie of plezier met vrienden en familie. Dit zou wel eens jouw nieuwe thuis kunnen zijn!! Het huis heeft de volgende functionele indeling: Eerste niveau: woonkamer /hoog plafond/, eetkamer met keuken, slaapkamer /13,2 m²/, badkamer met toilet, wasruimte, terras /geweldige plek om te ontspannen/. Tweede niveau: twee slaapkamers /19 en 15 m²/ met een gemeenschappelijk balkon, gang, badkamer met toilet. Huis: totale bebouwde oppervlakte van 140m2 (er is een mogelijkheid voor nog eens 30 m² en om 170 m² te krijgen, als het plafond boven de woonkamer gesloten is). Tuin: 366 m² -gelijk; -Groen; - stijlvolle stenen schutting + Lazar-bewerkte stalen panelen; - Voetgangersdeur; - garagedeur met afstandsbediening; - parkeerplaats / voor 2-3 auto's /; Technische informatie: - Salamander schrijnwerk, 7 kamer met driedubbele beglazing; - 10cm. externe isolatie + siliconenpleister; - Bramac tegels; - metalen dakconstructie; - Plaatstalen frontplaten (zonder ondersteuning); -haard; - Baumit stopverf; - Calciumsulfaat dekvloer van Euromix, geschikt voor vloerverwarming; - Water vloerverwarming van Eltherm + radiatoren op de 2e verdieping; - verwarming met een warmtepomp of gas; - driefasige stroom; -kanaal; Neem voor meer informatie contact met ons op en vermeld het referentienummer van de woning. Gelieve te vermelden dat u de advertentie op deze site heeft gezien. Referentienummer: Kbs 123523 Tel: ... , 02 425 69 46 Verantwoordelijke makelaar: Yuliana Dimitrova
LUXIMMO FINEST ESTATES: ... We present to your attention a new house 20 km away. from the center of Sofia. The house has Act -16 of 2024! The property is located on a quiet and paved street, close to the city center. Extremely nice and communicative place close to schools, kindergarten, small and large shops - Billa, T-market, restaurants, pharmacy, polyclinic, etc. And last but not least with quick access to the main road to Sofia. This property will provide you with the opportunity to live in a peaceful and quiet place with fresh air, but also to travel daily for work or school in Sofia. This modern house will impress you with its high ceilings and spacious rooms. The house also has a lovely terrace and landscaped yard, ideal for outdoor recreation or fun with friends and family. This could be your new home!! The house has the following functional layout: First level: living room /high ceiling/, dining room with kitchen, bedroom /13.2 sq.m/, bathroom with WC, laundry room, terrace /great place to relax/. Second level: two bedrooms /19 and 15 sq.m/ with a common balcony, corridor bathroom with WC. House: total built-up area of 140m2 (there is a possibility for another 30 sq.m. and to get 170 sq.m., if the ceiling above the living room is closed). Garden: 366 sq.m. -equal; -Green; - stylish stone fence + lazar-processed steel panels; - pedestrian door; - garage door with remote control; - parking / for 2-3 cars /; Technical information: - Salamander joinery, 7 chamber with triple glazing; - 10cm. external insulation + silicone plaster; - Bramac tiles; - metal roof structure; - Sheet metal front boards (without support); -fireplace; - Baumit putty; - Calcium-sulphate screed of Euromix, suitable for underfloor heating; - Water underfloor heating from Eltherm + radiators on the 2nd floor; - heating with a heat pump or gas; - three-phase current; -canal; For more information, contact us and quote the reference number of the property. Please say that you have seen the ad on this site. Reference number: Kbs 123523 Tel: ... , 02 425 69 46 Responsible broker: Yuliana Dimitrova
LUXIMMO FINEST ESTATES: ... Presentamos a su atención una nueva casa a 20 km de distancia. desde el centro de Sofía. ¡La casa tiene Ley -16 de 2024! La propiedad se encuentra en una calle tranquila y empedrada, cerca del centro de la ciudad. Lugar extremadamente agradable y comunicativo cerca de escuelas, jardín de infancia, tiendas pequeñas y grandes - Billa, T-market, restaurantes, farmacia, policlínica, etcétera. Y por último, pero no menos importante, con acceso rápido a la carretera principal a Sofía. Esta propiedad le brindará la oportunidad de vivir en un lugar tranquilo y tranquilo con aire fresco, pero también de viajar a diario por trabajo o escuela en Sofía. Esta moderna casa le impresionará por sus techos altos y sus amplias habitaciones. La casa también cuenta con una hermosa terraza y patio ajardinado, ideal para la recreación al aire libre o la diversión con amigos y familiares. ¡Este podría ser tu nuevo hogar! La casa tiene la siguiente distribución funcional: Primer nivel: sala de estar / techo alto / , comedor con cocina, dormitorio / 13.2 metros cuadrados / , baño con WC, lavadero, terraza / gran lugar para relajarse / . Segundo nivel: dos dormitorios /19 y 15 m²/ con balcón común, pasillo de baño con WC. Casa: superficie total construida de 140 m2 (existe la posibilidad de otros 30 m² y de obtener 170 m², si el techo sobre el salón está cerrado). Jardín: 366 m² -igual; -Verde; - elegante valla de piedra + paneles de acero procesado con lázaro; - puerta peatonal; - puerta de garaje con mando a distancia; - aparcamiento / para 2-3 coches /; Información técnica: - Carpintería Salamandra, 7 cámaras con triple acristalamiento; - 10cm. aislamiento externo + yeso de silicona; - Baldosas de bramac; - estructura de techo metálico; - Tableros frontales de chapa (sin soporte); -fogón; - Masilla Baumit; - Solera de sulfato de calcio de Euromix, apta para calefacción por suelo radiante; - Calefacción por suelo radiante de agua de Eltherm + radiadores en el 2º piso; - calefacción con bomba de calor o gas; - corriente trifásica; -canal; Para más información, póngase en contacto con nosotros y cotice el número de referencia del inmueble. Por favor, diga que ha visto el anuncio en este sitio. Nº de referencia: Kbs 123523 Tel: ... , 02 425 69 46 Corredor responsable: Yuliana Dimitrova
Riferimento:
EDEN-T98913302
Paese:
BG
Città:
Sofia
Codice postale:
2230
Categoria:
Residenziale
Tipo di annuncio:
In vendita
Tipo di proprietà:
Casa e casa singola
Grandezza proprietà:
140 m²
