EUR 2.092.103
2 loc
4 cam

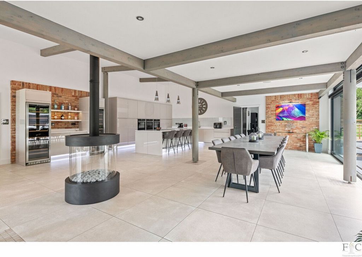
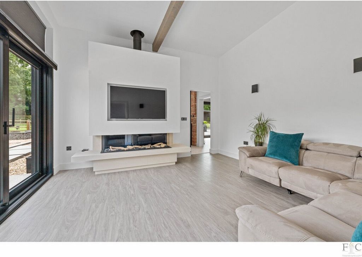
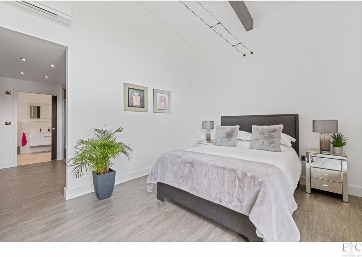

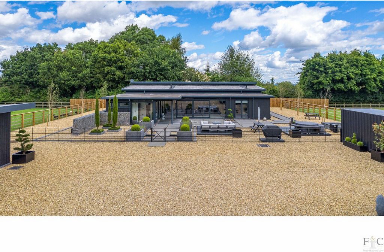
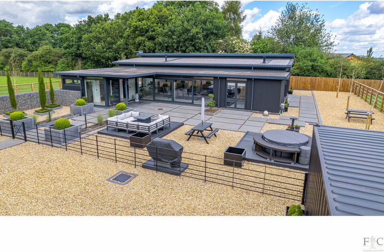
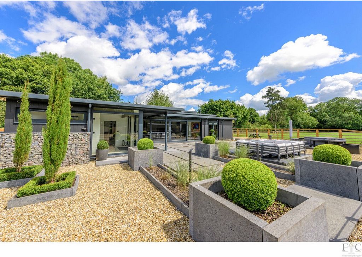

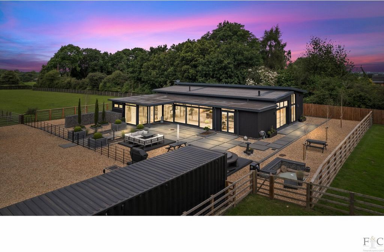
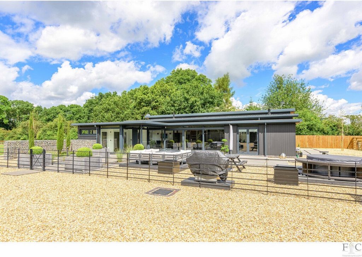
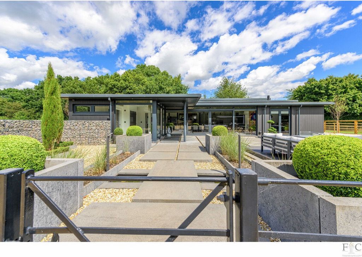
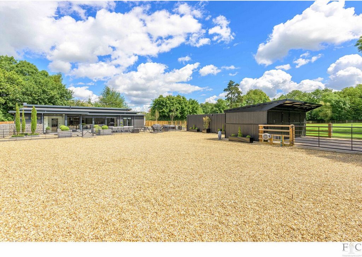
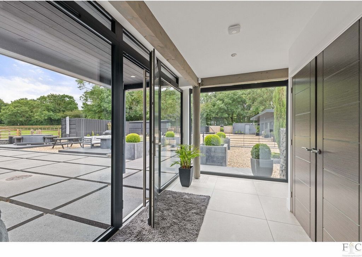
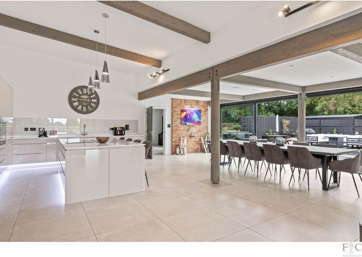


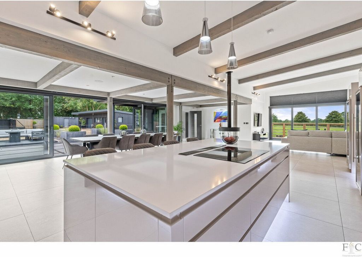
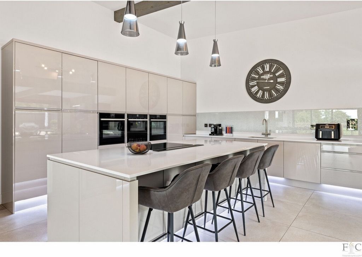
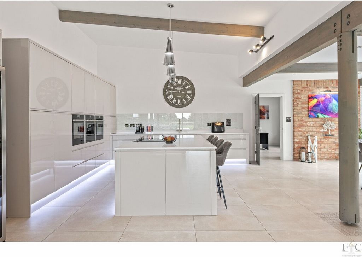
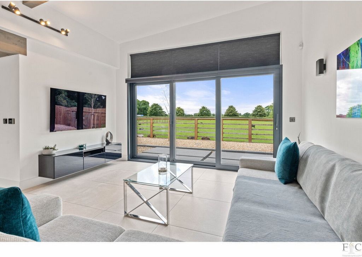
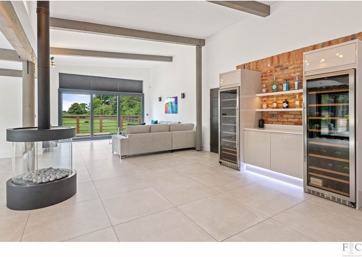
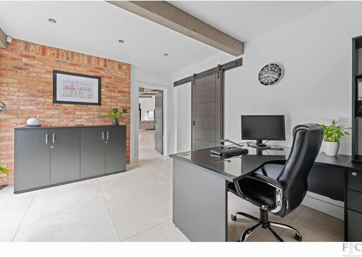
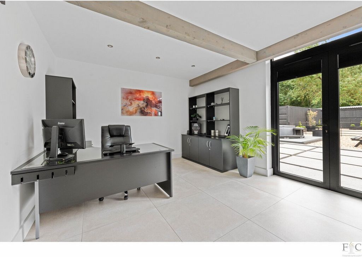
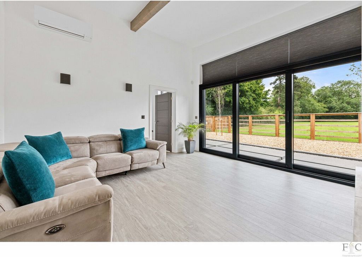
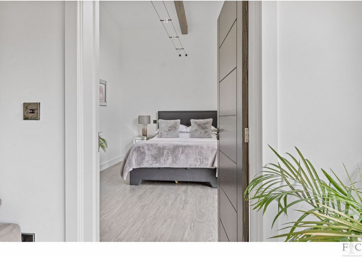
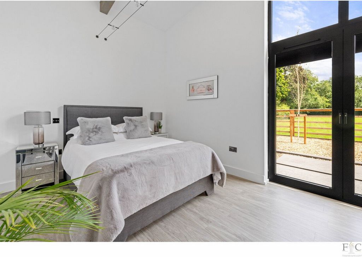
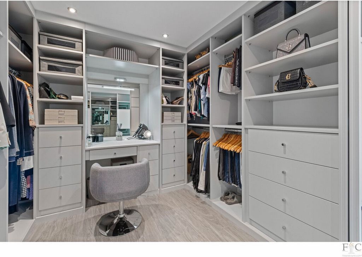
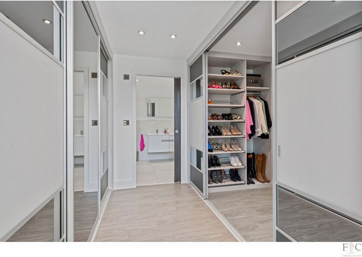

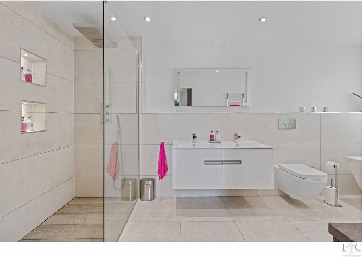
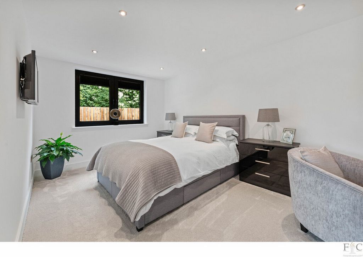

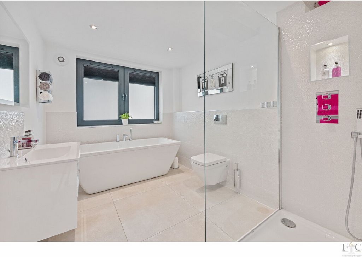
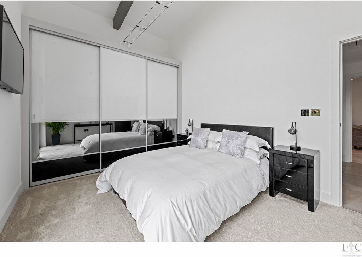
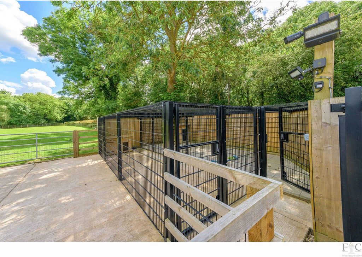
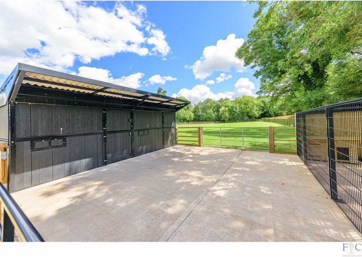


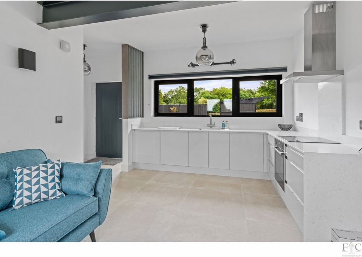
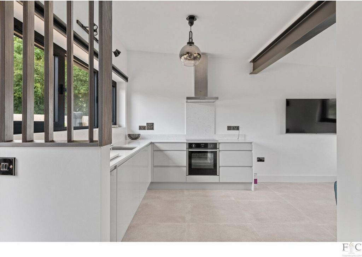
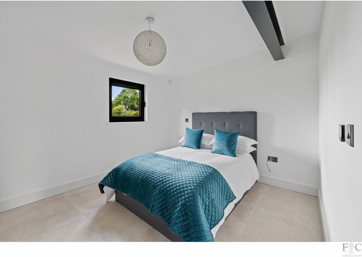


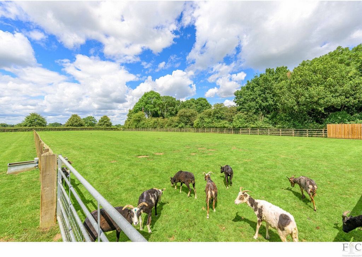
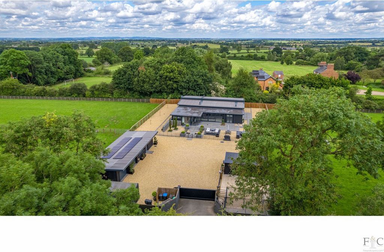
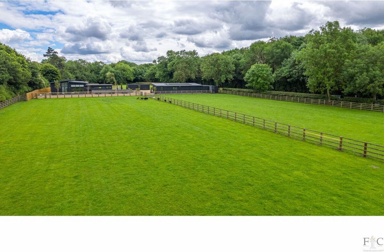
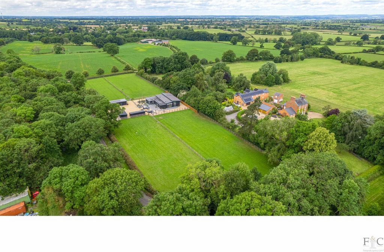


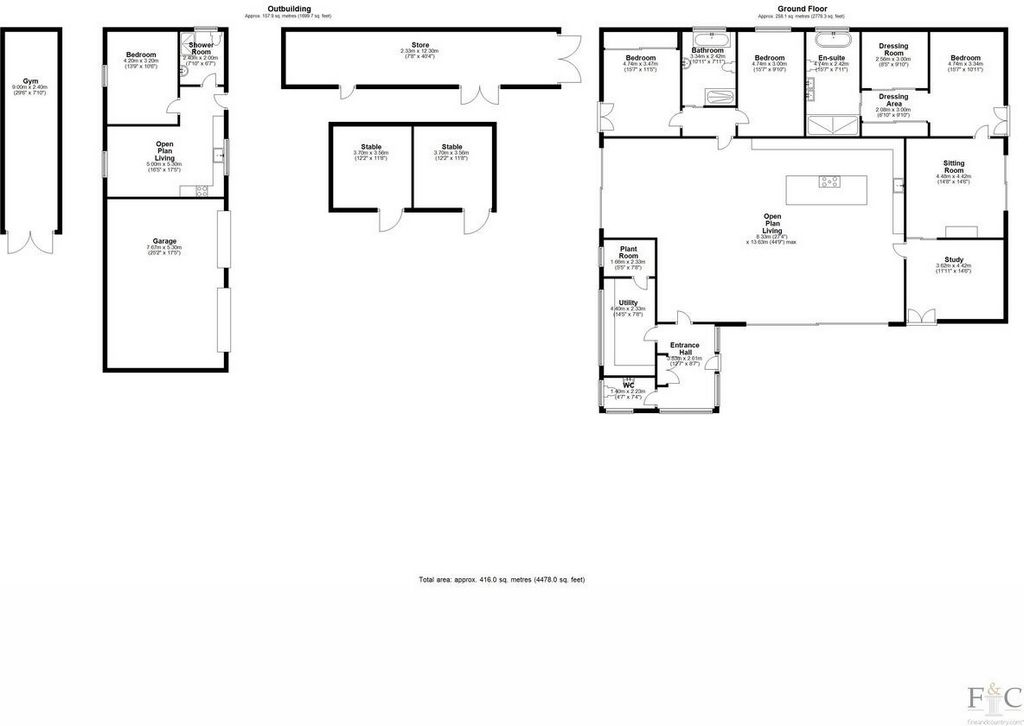
The annexe is adjoining the garage. It has an open plan living space, a shower room and double bedroom. The main house
The Stockyard has heat treated black timber cladding on its exterior walls and aluminium windows and doors fitted with security lighting. A hard landscaped front area with Slevis concrete edging and slabs, has paddocks, pens and an inner yard completely perimeter fenced and secure for dogs or livestock. With pebbles, raised planters and an underfoot fish filled water feature, the visitor is lead to the covered front entrance. At nightfall, flood lighting can be operated to illuminate the yard and in addition to cameras monitored via a mobile app, lights to the house, garage and annexe are fitted with dawn until dusk sensors to ensure maximum security. This property has a full CCTV security system.
The entrance hall has internal sensor lighting and is fitted with a coat and shoe cupboard. It is one of many rooms with tiles and fixtures from the Porcelanosa range and all rooms have underfloor heating and Nest smoke and carbon dioxide alarms. The cloakroom entered from the hall, is likewise fitted with floor and wall tiles. It has a two piece suite, consisting of a toilet, vanity unit, anti-mist glass mirror, shaver socket and taps. Open plan livingThe open plan living area is a beautiful light and airy space with distinctive zones identified by the designation of specific light fittings. On the far wall a swathe of white high gloss wall to floor units provide generous storage and frame the breakfast island with stools and pendant lights, while the superb circular gas fire by Robey’s of Derby, is a statement piece and allows an all-round view. The room can be arranged to include cocooning cosy nooks or opened up for larger scale entertaining, especially as there are sliding glass doors across two walls allowing for further fluidity.This space has been used with modular furniture to create self-contained spaces within the whole. A wall mounted television and built in sound system richly enhance the entertainment aspects, and the provision of a wine cooler, low level drinks fridge and purpose built display cabinets for glasses and bottles are conveniently on hand. The internal décor remains beautifully neutral with coordinating floor tiles, exposed brick walls, beams and pillars, and electronically controlled blinds to all windows. The integrated appliances in the kitchen area were all fitted in August 2019 and include appliances by Neff: a five ring induction hob, dishwasher, an extractor hood, a warming drawer, two ovens and a microwave, a full height fridge and freezer duo. A Frankie boiling water tap has been installed here.A further two reception rooms are entered from the open plan area and continue in the same contemporary style. The study/office has French doors opening to the front of the property with tiling, a brick wall and thermostatically controlled underfloor heating. In the sitting room next door a second Robey’s feature gas fire is located under the wall mounted television. This room is fitted with CAT 5 cabling and Amtico flooring. It has a vaulted ceiling with full height glazing and electronically operated window blinds, with triple sliding doors opening to the side of the property. This home has air conditioning in several rooms and the units can also be used for heating. It has an app controlled Nest fire and carbon monoxide alarm, lighting and an underfloor heating control thermostat. Across the entrance hall there is a utility room with a washing machine and tumble dryer. This room has Porcelanosa fixtures including a towel rail, floor tiles and a bespoke splash back. An internal door from the utility provides access to the plant room, housing the boiler.
The main bedroomsThere are three bedrooms in the main building and they all have thermostatically controlled underfloor heating, heat and air conditioning units, and wall mounted televisions with CAT 5 cabling. There are USB sockets at each bedside, feature lighting and window blinds.
The large master suite has French doors and Amtico flooring throughout. In the dressing room there are bespoke Sharps wardrobes and a dressing table, with ample provision for clothes and shoes behind mirrored sliding doors. The en-suite, like the family bathroom positioned between the second and third bedrooms, is resourced from Porcelanosa and is contemporary, beautifully maintained and quite luxurious. Tiled from wall to floor, it has a walk in shower with a triple function head including waterfall, bath with fitted handheld shower, toilet, heated towel rail and mirror with an anti-mist inbuilt feature. There is also a Bluetooth sound system to enjoy within the suite which has a vaulted ceiling, full height glazing and remote controlled window blinds.Bedrooms two, three and the family bathroom, are reached from a separate hall coming from the main living area. Above the hall, a large attic is completely insulated, supplied by power, boarded and accessible by a ladder. The remaining bedrooms are similarly decorated and fitted to a high standard, as the master. They are both carpeted. Bedroom three is to the rear, while bedroom two has French doors opening to the left side of the building. Like the master, it also has a vaulted ceiling and Sharps bespoke fitted furniture, remote controlled lighting and power. The annexeThe annexe to The Stockyard is simply put, lesser only in size. In quality and provision it has been equipped to the same rigorously high specifications as those found in the main dwelling. This building, including the double garage, store and double stables, was added by the present owner in 2023. It consists of an open living space inclusive of a kitchen, lounge and dining area, with one double bedroom and a shower room. Similar integrated appliances, fixtures and fittings provide a wonderfully equipped additional dwelling. The double garage is to the side.The garage is fitted with Hormann automated doors, power sockets, underfloor heating, lighting, alarm systems and solar panels. The panels have a 5.7kw battery storage capacity that supplies the site.Similarly, the stables are fitted with lights and power and, like the dog pens, security features controllable on apps. This is also a characteristic of the storage facility and gym. They are both steel container units and have been fitted with appropriate racking to fit their purpose, with lighting, power sockets and internet connections as standard.
Optimised views It is by clever and practical design that the grounds can be fully enjoyed and appreciated from many perspectives within the building, providing wonderful views and a prominent accompaniment to The Stockyard. As care has been taken to illuminate them at nightfall and there are many places to relax for sun seekers during the day, the grounds are a wonderful asset. Consideration has been taken to incorporate the original purpose for a stockyard into a bespoke, contemporary home environment and the yards, pens and paddocks are part of the whole design. Here, animals are totally secure, fenced and monitored. The landscaping is low maintenance and characterful, especially if you have livestock to trim the grass. There really is only one task for the new owners to accomplish with this property…sit by your designer fountain and relax! Bruntingthorpe is a small village and civil parish in the Harborough district of Leicestershire, in the East Midlands. It includes the hamlet of Upper Bruntingthorpe and is in the LE17 postal region. Travelling from Leicester, car drivers could take the A50 trunk road south out of the city and turn west at the village of Shearsby or the A5199 on the Welford Road from Wigston.
Leicestershire is recogn... Visualizza di più Visualizza di meno Set back from the roadside on three acres of land, The Stockyard was constructed in 2019 and is an immaculately presented property with a distinctive contemporary style. Located on the edge of the village of Bruntingthorpe, this residence has been created around the definition of a stockyard – a large yard with covered buildings, stables and pens suitable to hold animals temporarily – to the most sublime level. Its characteristics are utterly practical yet utterly luxurious, and presents as a notably original home of grand design appeal. There is an intrinsic simplicity and beauty in the choice of textures, fixtures and fittings throughout this generous home that clearly speaks of minimalism, great planning and decisions made with high quality as standard. This residence is in every way, uncluttered. Unhindered lines of sight and a coordinated colour palette, provide an internal décor that emphasises the well-proportioned interior and provides a layout that is the blueprint for free flow contemporary living. Here, you have all the advantages of a property filled with technology and quality features, yet nestled in a beautiful countryside setting. Its location allows convenient access to major transport networks and amenities within Central England. Provision and practicalityThe Stockyard stands strikingly new, concealed behind an automated sliding entrance, fitted with an intercom that allows it to be operated by two mobile phones from any distance. A wide drive sweeps up towards the house by securely fenced animal pens and outbuildings: annexe with double garage, two stables, store and gym. The single level main residence provides an open plan living space combining the kitchen, dining room and living room. There are two further reception rooms, a prime bedroom suite with dressing room and en-suite, two double bedrooms on either side of a bathroom, utility room, and cloak room and entrance hall.
The annexe is adjoining the garage. It has an open plan living space, a shower room and double bedroom. The main house
The Stockyard has heat treated black timber cladding on its exterior walls and aluminium windows and doors fitted with security lighting. A hard landscaped front area with Slevis concrete edging and slabs, has paddocks, pens and an inner yard completely perimeter fenced and secure for dogs or livestock. With pebbles, raised planters and an underfoot fish filled water feature, the visitor is lead to the covered front entrance. At nightfall, flood lighting can be operated to illuminate the yard and in addition to cameras monitored via a mobile app, lights to the house, garage and annexe are fitted with dawn until dusk sensors to ensure maximum security. This property has a full CCTV security system.
The entrance hall has internal sensor lighting and is fitted with a coat and shoe cupboard. It is one of many rooms with tiles and fixtures from the Porcelanosa range and all rooms have underfloor heating and Nest smoke and carbon dioxide alarms. The cloakroom entered from the hall, is likewise fitted with floor and wall tiles. It has a two piece suite, consisting of a toilet, vanity unit, anti-mist glass mirror, shaver socket and taps. Open plan livingThe open plan living area is a beautiful light and airy space with distinctive zones identified by the designation of specific light fittings. On the far wall a swathe of white high gloss wall to floor units provide generous storage and frame the breakfast island with stools and pendant lights, while the superb circular gas fire by Robey’s of Derby, is a statement piece and allows an all-round view. The room can be arranged to include cocooning cosy nooks or opened up for larger scale entertaining, especially as there are sliding glass doors across two walls allowing for further fluidity.This space has been used with modular furniture to create self-contained spaces within the whole. A wall mounted television and built in sound system richly enhance the entertainment aspects, and the provision of a wine cooler, low level drinks fridge and purpose built display cabinets for glasses and bottles are conveniently on hand. The internal décor remains beautifully neutral with coordinating floor tiles, exposed brick walls, beams and pillars, and electronically controlled blinds to all windows. The integrated appliances in the kitchen area were all fitted in August 2019 and include appliances by Neff: a five ring induction hob, dishwasher, an extractor hood, a warming drawer, two ovens and a microwave, a full height fridge and freezer duo. A Frankie boiling water tap has been installed here.A further two reception rooms are entered from the open plan area and continue in the same contemporary style. The study/office has French doors opening to the front of the property with tiling, a brick wall and thermostatically controlled underfloor heating. In the sitting room next door a second Robey’s feature gas fire is located under the wall mounted television. This room is fitted with CAT 5 cabling and Amtico flooring. It has a vaulted ceiling with full height glazing and electronically operated window blinds, with triple sliding doors opening to the side of the property. This home has air conditioning in several rooms and the units can also be used for heating. It has an app controlled Nest fire and carbon monoxide alarm, lighting and an underfloor heating control thermostat. Across the entrance hall there is a utility room with a washing machine and tumble dryer. This room has Porcelanosa fixtures including a towel rail, floor tiles and a bespoke splash back. An internal door from the utility provides access to the plant room, housing the boiler.
The main bedroomsThere are three bedrooms in the main building and they all have thermostatically controlled underfloor heating, heat and air conditioning units, and wall mounted televisions with CAT 5 cabling. There are USB sockets at each bedside, feature lighting and window blinds.
The large master suite has French doors and Amtico flooring throughout. In the dressing room there are bespoke Sharps wardrobes and a dressing table, with ample provision for clothes and shoes behind mirrored sliding doors. The en-suite, like the family bathroom positioned between the second and third bedrooms, is resourced from Porcelanosa and is contemporary, beautifully maintained and quite luxurious. Tiled from wall to floor, it has a walk in shower with a triple function head including waterfall, bath with fitted handheld shower, toilet, heated towel rail and mirror with an anti-mist inbuilt feature. There is also a Bluetooth sound system to enjoy within the suite which has a vaulted ceiling, full height glazing and remote controlled window blinds.Bedrooms two, three and the family bathroom, are reached from a separate hall coming from the main living area. Above the hall, a large attic is completely insulated, supplied by power, boarded and accessible by a ladder. The remaining bedrooms are similarly decorated and fitted to a high standard, as the master. They are both carpeted. Bedroom three is to the rear, while bedroom two has French doors opening to the left side of the building. Like the master, it also has a vaulted ceiling and Sharps bespoke fitted furniture, remote controlled lighting and power. The annexeThe annexe to The Stockyard is simply put, lesser only in size. In quality and provision it has been equipped to the same rigorously high specifications as those found in the main dwelling. This building, including the double garage, store and double stables, was added by the present owner in 2023. It consists of an open living space inclusive of a kitchen, lounge and dining area, with one double bedroom and a shower room. Similar integrated appliances, fixtures and fittings provide a wonderfully equipped additional dwelling. The double garage is to the side.The garage is fitted with Hormann automated doors, power sockets, underfloor heating, lighting, alarm systems and solar panels. The panels have a 5.7kw battery storage capacity that supplies the site.Similarly, the stables are fitted with lights and power and, like the dog pens, security features controllable on apps. This is also a characteristic of the storage facility and gym. They are both steel container units and have been fitted with appropriate racking to fit their purpose, with lighting, power sockets and internet connections as standard.
Optimised views It is by clever and practical design that the grounds can be fully enjoyed and appreciated from many perspectives within the building, providing wonderful views and a prominent accompaniment to The Stockyard. As care has been taken to illuminate them at nightfall and there are many places to relax for sun seekers during the day, the grounds are a wonderful asset. Consideration has been taken to incorporate the original purpose for a stockyard into a bespoke, contemporary home environment and the yards, pens and paddocks are part of the whole design. Here, animals are totally secure, fenced and monitored. The landscaping is low maintenance and characterful, especially if you have livestock to trim the grass. There really is only one task for the new owners to accomplish with this property…sit by your designer fountain and relax! Bruntingthorpe is a small village and civil parish in the Harborough district of Leicestershire, in the East Midlands. It includes the hamlet of Upper Bruntingthorpe and is in the LE17 postal region. Travelling from Leicester, car drivers could take the A50 trunk road south out of the city and turn west at the village of Shearsby or the A5199 on the Welford Road from Wigston.
Leicestershire is recogn... Położony z dala od drogi na trzech akrach ziemi, The Stockyard został zbudowany w 2019 roku i jest nieskazitelnie prezentującą się nieruchomością o charakterystycznym współczesnym stylu. Położona na skraju wioski Bruntingthorpe, ta rezydencja została stworzona zgodnie z definicją zagrody - dużego podwórza z zadaszonymi budynkami, stajniami i zagrodami odpowiednimi do tymczasowego przetrzymywania zwierząt - do najbardziej wysublimowanego poziomu. Jego cechy są całkowicie praktyczne, a jednocześnie całkowicie luksusowe i prezentują się jako wyjątkowo oryginalny dom o wielkim wyglądzie. W tym przestronnym domu tkwi wewnętrzna prostota i piękno w doborze tekstur, armatury i wyposażenia, które wyraźnie mówią o minimalizmie, świetnym planowaniu i decyzjach podejmowanych z myślą o wysokiej jakości jako standardzie. Ta rezydencja jest pod każdym względem uporządkowana. Niezakłócona linia wzroku i skoordynowana paleta kolorów zapewniają wystrój wnętrza, który podkreśla proporcjonalne wnętrze i zapewnia układ, który jest wzorem dla swobodnego przepływu współczesnego życia. Tutaj masz wszystkie zalety nieruchomości wypełnionej technologią i wysokiej jakości funkcjami, a jednocześnie położonej w pięknej wiejskiej okolicy. Jego lokalizacja umożliwia dogodny dostęp do głównych sieci transportowych i udogodnień w środkowej Anglii. Zaopatrzenie i praktyczność Magazyn jest uderzająco nowy, ukryty za automatycznym przesuwanym wejściem, wyposażony w domofon, który umożliwia obsługę za pomocą dwóch telefonów komórkowych z dowolnej odległości. Szeroki podjazd prowadzi w kierunku domu przez bezpiecznie ogrodzone zagrody dla zwierząt i budynki gospodarcze: aneks z podwójnym garażem, dwie stajnie, magazyn i siłownia. Jednopoziomowa główna rezydencja zapewnia otwartą przestrzeń mieszkalną łączącą kuchnię, jadalnię i salon. Do dyspozycji Gości są dwa kolejne pokoje recepcyjne, apartament z główną sypialnią z garderobą i łazienką, dwie dwuosobowe sypialnie po obu stronach łazienki, pomieszczenie gospodarcze oraz szatnia i hol wejściowy. Aneks przylega do garażu. Posiada otwartą przestrzeń dzienną, łazienkę z prysznicem i sypialnię z dwuosobowym łóżkiem. Główny budynek Na ścianach zewnętrznych Stockyard znajduje się okładzina z czarnego drewna poddanego obróbce cieplnej oraz aluminiowe okna i drzwi wyposażone w oświetlenie bezpieczeństwa. Twardy teren frontowy z obrzeżami i płytami Slevis, ma wybiegi, kojce i wewnętrzne podwórko całkowicie ogrodzone i bezpieczne dla psów lub zwierząt gospodarskich. Z kamykami, podniesionymi i podwodną fontanną wypełnioną rybami, zwiedzający jest prowadzony do zadaszonego wejścia frontowego. Po zapadnięciu zmroku można uruchomić oświetlenie powodziowe, aby oświetlić podwórko, a oprócz kamer monitorowanych za pomocą aplikacji mobilnej, oświetlenie domu, garażu i aneksu jest wyposażone w czujniki świtu do zmierzchu, aby zapewnić maksymalne bezpieczeństwo. Nieruchomość posiada pełny system bezpieczeństwa CCTV. Hol wejściowy posiada wewnętrzne oświetlenie sensoryczne i jest wyposażony w szafkę na ubrania i buty. Jest to jedno z wielu pomieszczeń z kafelkami i armaturą z gamy Porcelanosa, a wszystkie pokoje wyposażone są w ogrzewanie podłogowe oraz czujniki dymu i dwutlenku węgla Nest. Szatnia, do której wchodzi się z holu, jest również wyposażona w płytki podłogowe i ścienne. Posiada dwuczęściowy zestaw, składający się z toalety, szafki podumywalkowej, szklanego lustra zapobiegającego zaparowaniu, gniazda golarki i kranów. Mieszkanie na otwartym planie Otwarta część dzienna to piękna, jasna i przestronna przestrzeń z charakterystycznymi strefami oznaczonymi oznaczeniem konkretnych opraw oświetleniowych. Na przeciwległej ścianie znajduje się pasmo białych mebli od ściany do podłogi o wysokim połysku, które zapewniają obszerne miejsce do przechowywania i otaczają wyspę śniadaniową stołkami i lampami wiszącymi, podczas gdy wspaniały okrągły kominek gazowy firmy Robey's of Derby jest wyrazistym elementem i zapewnia widok dookoła. Pomieszczenie można zaaranżować tak, aby zawierało przytulne zakątki w kokonach lub otworzyć na rozrywkę na większą skalę, zwłaszcza że na dwóch ścianach znajdują się przesuwne szklane drzwi, które zapewniają większą płynność. Przestrzeń ta została wykorzystana z meblami modułowymi do stworzenia samodzielnych przestrzeni w całości. Zamontowany na ścianie telewizor i wbudowany system nagłośnienia bogato wzbogacają aspekty rozrywkowe, a chłodziarka do wina, lodówka na napoje niskiego poziomu i specjalnie zaprojektowane witryny na szklanki i butelki są wygodnie pod ręką. Wystrój wnętrza pozostaje pięknie neutralny dzięki dopasowanym płytkom podłogowym, odsłoniętym ceglanym ścianom, belkom i filarom oraz elektronicznie sterowanym żaluzjom we wszystkich oknach. Wszystkie zintegrowane urządzenia w kuchni zostały zamontowane w sierpniu 2019 r. i obejmują urządzenia marki Neff: pięciopalnikową płytę indukcyjną, zmywarkę, okap, szufladę grzewczą, dwa piekarniki i kuchenkę mikrofalową, lodówkę i zamrażarkę o pełnej wysokości. Zainstalowano tu kran Frankie z wrzątkiem. Kolejne dwie sale recepcyjne są dostępne od strony otwartego planu i są kontynuowane w tym samym współczesnym stylu. Gabinet/biuro posiada drzwi balkonowe otwierające się na front posesji z płytkami, ceglaną ścianę i termostatycznie sterowane ogrzewanie podłogowe. W salonie obok, pod zamontowanym na ścianie telewizorem, znajduje się drugi kominek gazowy Robey's. Pokój wyposażony jest w okablowanie kat. 5 i podłogę Amtico. Posiada sklepiony sufit z przeszkleniami o pełnej wysokości i elektronicznie sterowanymi roletami okiennymi, z potrójnymi drzwiami przesuwnymi otwieranymi na bok posesji. Ten dom ma klimatyzację w kilku pokojach, a jednostki mogą być również używane do ogrzewania. Posiada sterowany przez aplikację alarm przeciwpożarowy i tlenku węgla Nest, oświetlenie oraz termostat sterujący ogrzewaniem podłogowym. Po drugiej stronie holu wejściowego znajduje się pomieszczenie gospodarcze z pralką i suszarką bębnową. W tym pokoju znajduje się armatura Porcelanosa, w tym wieszak na ręczniki, płytki podłogowe i wykonany na zamówienie panel podłogowy. Drzwi wewnętrzne od strony przedsiębiorstwa zapewniają dostęp do pomieszczenia technicznego, w którym mieści się kocioł. Główne sypialnie W budynku głównym znajdują się trzy sypialnie, z których wszystkie wyposażone są w termostatycznie sterowane ogrzewanie podłogowe, ogrzewanie i klimatyzację oraz telewizory naścienne z okablowaniem CAT 5. Przy każdym łóżku znajdują się gniazdka USB, wyposażone w oświetlenie i rolety okienne. Duży apartament typu master suite ma francuskie drzwi i podłogę Amtico. W garderobie znajdują się wykonane na zamówienie szafy Sharps i toaletka, z dużym zapasem ubrań i butów za lustrzanymi drzwiami przesuwnymi. Łazienka, podobnie jak rodzinna łazienka umieszczona między drugą a trzecią sypialnią, jest zaopatrywana w Porcelanosa i jest nowoczesna, pięknie utrzymana i dość luksusowa. Wyłożony kafelkami od ściany do podłogi, posiada kabinę prysznicową z potrójną głowicą funkcyjną, w tym wodospadem, wannę z zamontowanym prysznicem ręcznym, toaletę, podgrzewany wieszak na ręczniki i lustro z wbudowaną funkcją przeciwmgielną. W apartamencie znajduje się również system nagłośnienia Bluetooth, który ma sklepiony sufit, przeszklenia na całej wysokości i zdalnie sterowane rolety okienne. Do sypialni dwóch, trzyosobowych oraz rodzinnej łazienki można dostać się z oddzielnego holu wychodzącego z głównej części dziennej. Nad holem znajduje się duży strych jest całkowicie ocieplony, zasilany prądem, oszalowany i dostępny po drabinie. Pozostałe sypialnie są podobnie urządzone i wyposażone w wysokim standardzie, jak mistrz. Oba są wyłożone dywanem. Sypialnia trzecia znajduje się z tyłu, podczas gdy sypialnia druga ma francuskie drzwi otwierające się na lewą stronę budynku. Podobnie jak mistrz, ma również sklepiony sufit i meble na wymiar Sharps, zdalnie sterowane oświetlenie i zasilanie. Aneks Aneks do Stoczni jest po prostu mniejszy, tylko pod względem rozmiarów. Pod względem jakości i wyposażenia został wyposażony zgodnie z tymi samymi rygorystycznie wysokimi specyfikacjami, które można znaleźć w głównym mieszkaniu. Budynek ten, w tym podwójny garaż, magazyn i podwójne stajnie, został dodany przez obecnego właściciela w 2023 roku. Składa się z otwartej przestrzeni dziennej, w tym kuchni, salonu i jadalni, z jedną sypialnią z dwuosobowym łóżkiem i łazienką z prysznicem. Podobne zintegrowane urządzenia, armatura i wyposażenie zapewniają wspaniale wyposażone dodatkowe mieszkanie. Garaż dwustanowiskowy znajduje się z boku. Garaż wyposażony jest w automatyczne bramy Hormann, gniazdka elektryczne, ogrzewanie podłogowe, oświetlenie, systemy alarmowe i panele słoneczne. Panele mają pojemność 5,7 kW akumulatora, który zasila witrynę. Podobnie, stajnie są wyposażone w oświetlenie i zasilanie oraz, podobnie jak kojce dla psów, funkcje bezpieczeństwa, którymi można sterować za pomocą aplikacji. Jest to również cecha charakterystyczna magazynu i sali gimnastycznej. Obie są stalowymi jednostkami kontenerowymi i zostały wyposażone w odpowiednie regały dostosowane do ich przeznaczenia, z oświetleniem, gniazdkami elektrycznymi i łączami internetowymi w standardzie.