EUR 1.906.802
3 loc
6 cam
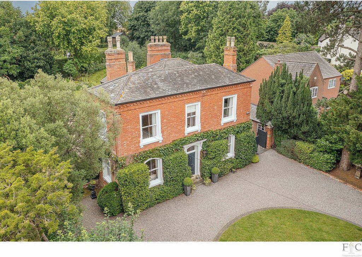

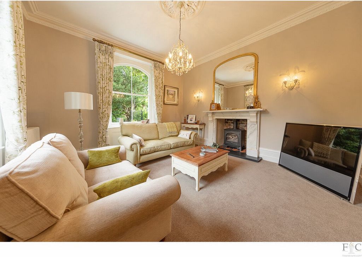


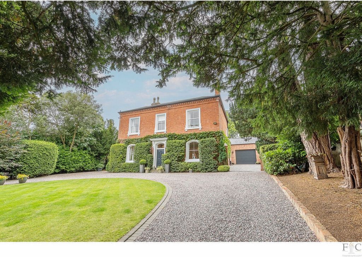
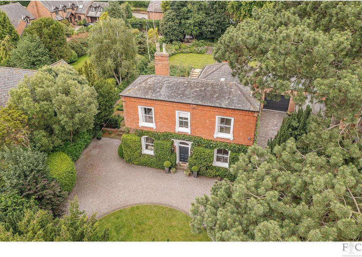
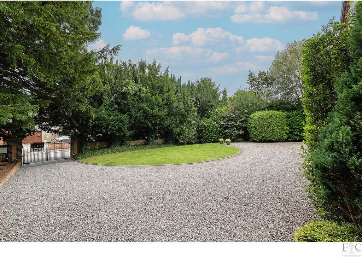

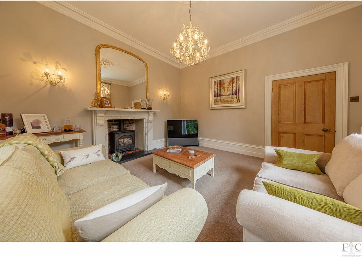

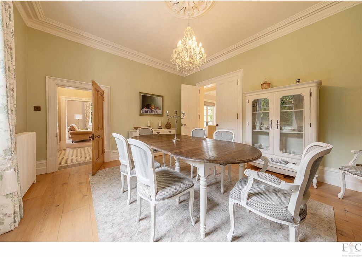
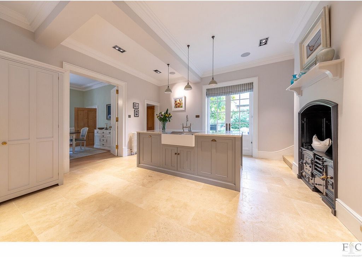
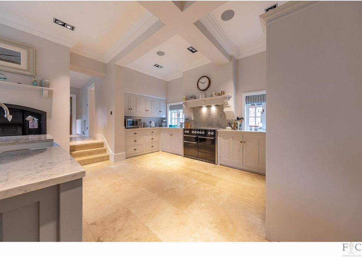
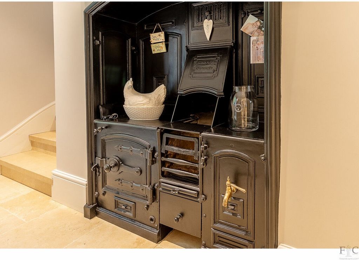
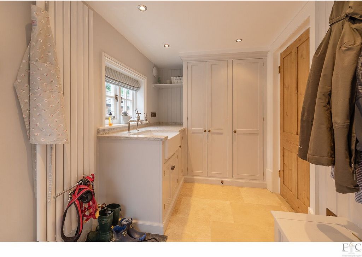
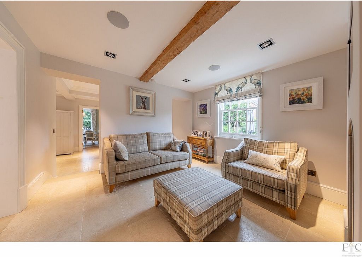
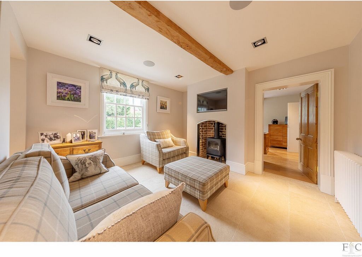
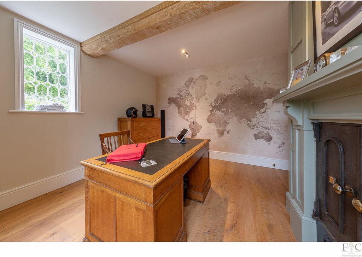



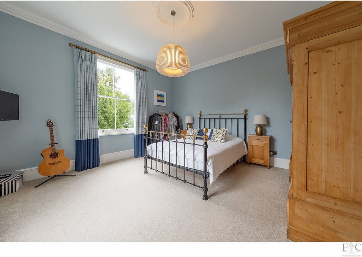
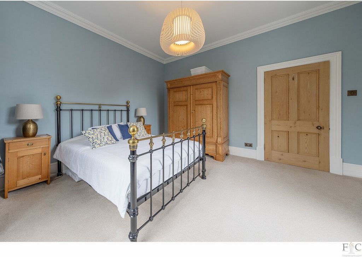
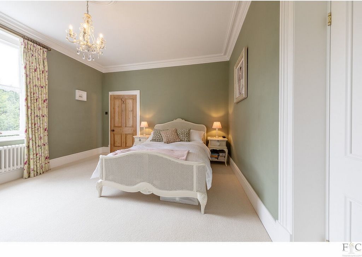

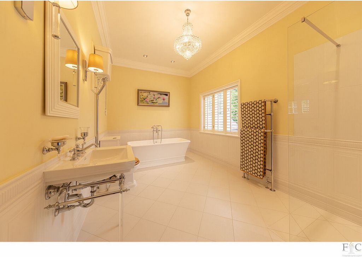
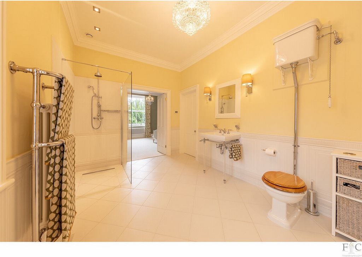
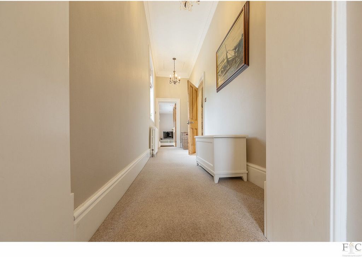

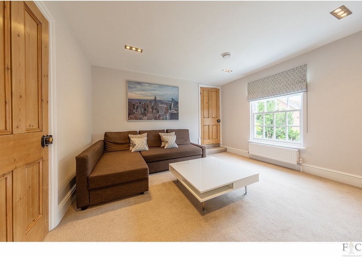
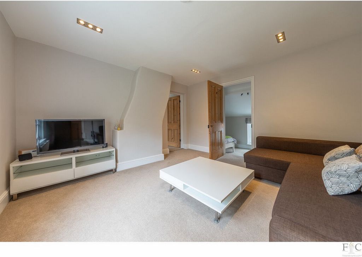
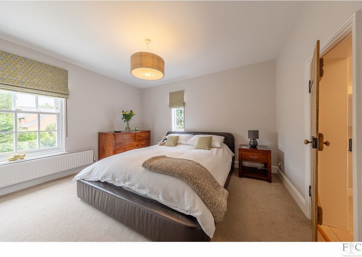
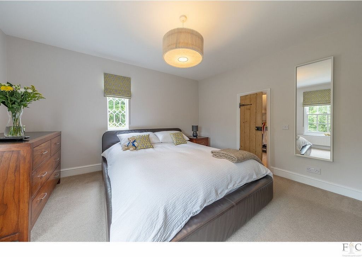
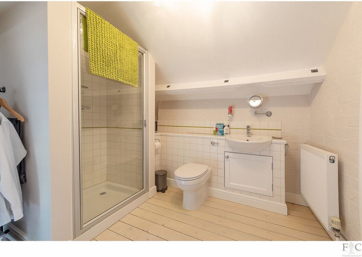
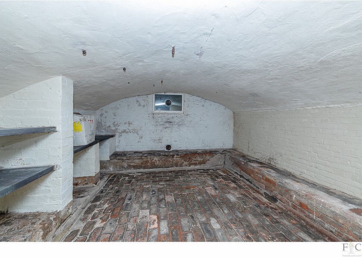
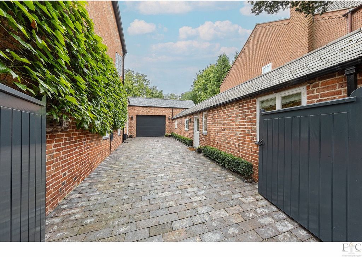
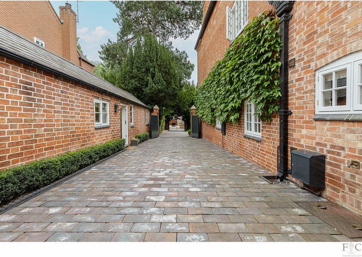
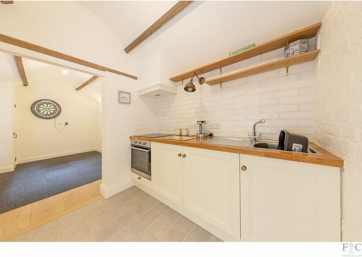
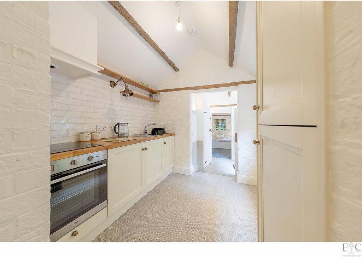
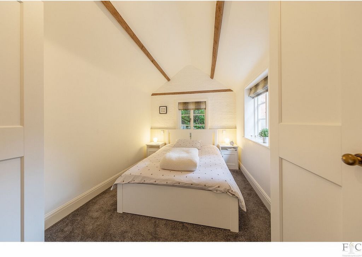

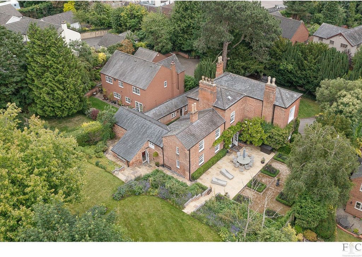
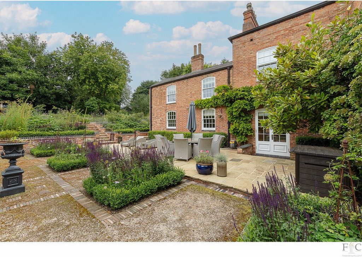
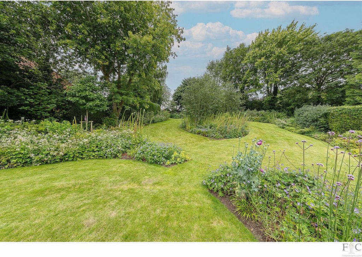
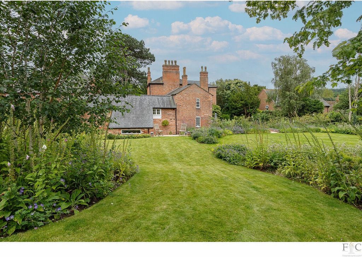
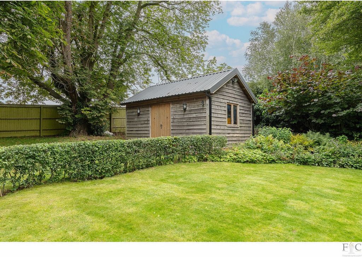
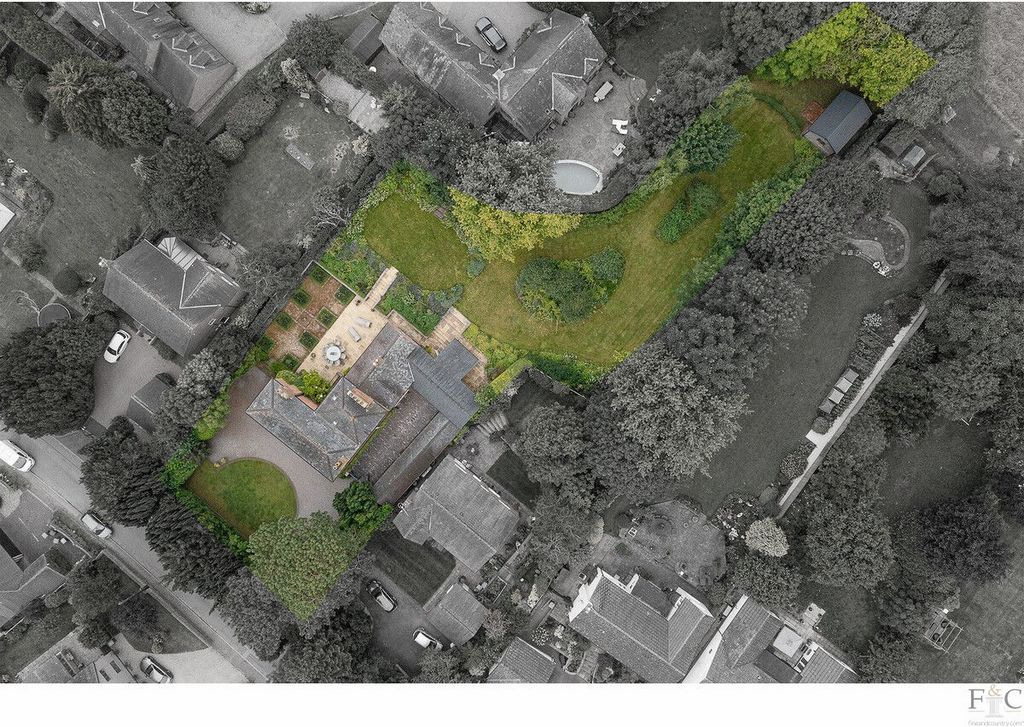
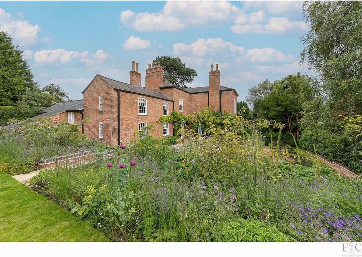
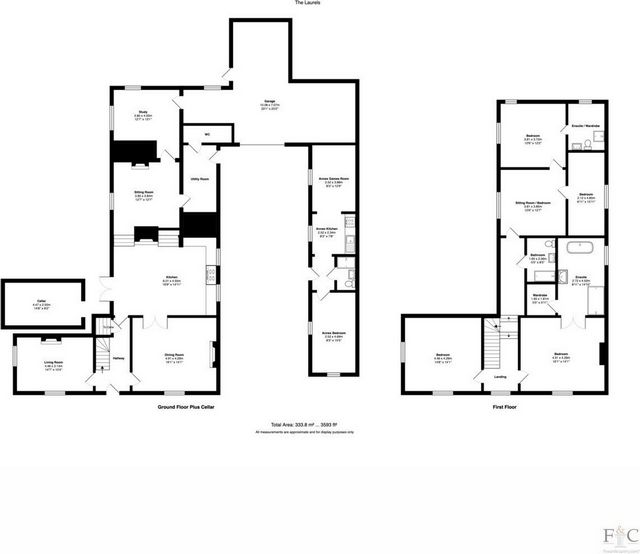

ground floor.From the hall, the carpeted period staircase is the focal point as it ascends to the first level where it splits to run along two separate landings and the bedrooms above. With white painted balustrades, sinuous mahogany handrail and newel posts, the staircase is a beautiful feature. The hallway has doors in a clockwise direction opening into the living room, kitchen and dining room and beneath the stairs there is a door opening to steps leading down into the cellar. This large storage room has a vaulted ceiling and deep shelves, recessed into its walls.The ground floor tourThe Laurels benefits from having been owned by people who have preserved its original characteristics and made additions that complement the style and integrity of the building. Benefitting from several reception rooms of distinctive character and size, each has period features and has been decorated to emphasise its elegance and charm.The living room is carpeted and has period sash windows with original shutters, cast iron radiators and a Carrera marble fireplace surround with real flame gas fire. It is a light filled room, complimented with duel aspect windows that look to the front and side of the house.
Across the hallway, the dining room is similarly decorated but with solid oak wooden flooring. It also has period sash windows with original shutters, cast iron radiators and a period marble fireplace with cast iron real flame gas fire on a tiled hearth. Double Panelled double doors open into the kitchen.The large kitchen is a central hub with steps leading from it into the snug and French doors opening into the garden. It is quintessentially an English country kitchen of the highest standard and has been supplied by Devol, who specialise in bespoke kitchen furniture. The cabinetry is classically stylish: hand painted tongue and groove wooden Shaker units with cup pull handles to drawers. Blue veined marble work surfaces compliment the original stove, painted in high gloss black, while the present oven has a deep over mantel for displaying crockery. A central island fitted with electrical sockets for appliances and housing the sink, has an overhanging marble work top that provides a space for stools, creating an informal eating area. An array of integrated appliances can be accommodated in the kitchen and the dishwasher and fridge freezer are included within the sale. Bowers and Wilkins ceiling speakers have been fitted here and in the snug.As its name suggests, this room is a delightful retreat within a few spaces of the busyness of the kitchen to permit companionable interaction but separate enough to enjoy a little peace. It has limestone flooring, an exposed ceiling beam, a fireplace fitted with a log burner and overlooks the rear garden. The study is immediately next door.The study has duel aspect windows and solid oak flooring. A cast iron feature fireplace with panelling to the sides and exposed ceiling beam create a delightful working space. There is a door from this room leading into the garage, where underfloor heating has been fitted to maximise the potential for the space and is in turn decorated to resemble a sports den, fitted with limestone floor tiles, pendant light fixtures, speakers and a television.Lastly, in the main house, the utility and downstairs cloakroom - fitted with a white basin unit and toilet - can be entered from the snug. Similarly fitted with limestone floor tiles, Devol units, marble work surfaces and a Butler sink, there is provision and storage in the utility to cater for all laundry requirements. A door opening to the side entrance, allows easy access to the separate annex, across reclaimed Georgian paving. Outside taps with hot and cold water are fitted here.
The annexWithin a few steps of the house but quite independent of it, the annex is a single width combination of rooms offering the potential for ground level accommodation or a guest suite. Presently comprising of a games room, kitchen and bedroom with separate shower room, the annex is self-contained and has underfloor central heating. Ceilings in the bedroom and sitting room are vaulted, and the kitchen has integrated appliances. It is fitted to a high specification throughout and offers privacy and seclusion, It is a valuable asset and provides a sixth bedroom option with all the benefits of a beautifully decorated individual dwelling.The dreamy first floorFrom the main house staircase, the landing becomes split levelled and divides, with steps leading in opposite directions to the bedrooms and family bathroom. At the front of the house there is a double bedroom with duel aspect sash windows and directly opposite, the prime suite. The latter consists of a double bedroom with double doors opening into the most luxurious of en-suites featuring underfloor heating and Imperial sanitary ware fitted to a high specification and presented, immaculately. Particularly striking is the raised cistern flushing toilet and grand bath, with middle hand held shower tap. The prime suite also has a spacious walk-in wardrobe, fitted with shelving and hanging fixtures.A double bedroom at the rear of the property also has an en-suite shower room fitted with toilet and vanity unit. Tiled on the floor and walls, it also has a walk-in wardrobe area. It benefits from three windows overlooking the rear grounds.Bedroom four overlooks the side of the property and is accessed from an upstairs sitting room that also serves as bedroom five. All of the bedrooms are elegantly decorated and contain features repeated throughout the house, maintaining quality and characteristics pertaining to a property of age. They provide individually styled rooms with a complimentary theme. Likewise, all of the washing and bathing facilities within The Laurels have been fitted and maintained to the highest standard and equipped with quality fitments, accessories, tiles and furniture that provide rooms of characterful, individualistic decoration. This is true of the family bathroom which is situated in the middle of the first floor containing a bath, toilet and vanity unit.The g... Visualizza di più Visualizza di meno The Laurels has been a home for hundreds of years. Originally constructed in 1785, it is a dwelling of immense elegance and historical charm that has been carefully nurtured and renovated to its period eminence by its present owners. This beautifully restored property has part Georgian, part Victorian characteristics and with a delightful mixture of original and bespoke features, is a house that can boast of being a home that is going to impress from the outset. It is truly a very special property.Located in the village of Peatling Parva, in the charming southern part of Leicestershire, the house is part of the historical narrative of the village. Sitting behind electrically operated gates on Main Street, it is a five bedroom detached property with four main reception rooms, a kitchen and utility room, integral garage, cellar and annex consisting of a games room, kitchen and bedroom. Of the five bedrooms in the main house, two have en-suites, and there is a family bathroom with a downstairs cloakroom.Georgian characterThe Laurels is a house bearing the gracious proportions of a classical building, with an understated refinement and pleasing symmetry. It has the characteristic Georgian symmetrical window placement on both stories, with sash windows designed to allow abundant light to flood into the interior. Built with red brick, a hip roof and chimney stacks with multiple pots, the overall presentation is pristine from the outset.The central entrance is adorned with large carriage lamps, a moulded panel door and architrave, with a clear glass fan light. Standing on the doorstep, the visitor can only wonder how many times the bell, which is the original front door bell, has been heard ringing through the house. This is only one of the many elements that capture the imagination. The Georgian period was a time when interior design and decorative arts flourished and within, the present day interior will not fail to disappoint with its charming observance of classical patterns, colours and textures. It is a home of quality that is lavished with period detail while primarily being enjoyed for its versatility, space and convenience. Here, there is a rare opportunity to invest in a house in a delightful village setting that offers privacy and style, whilst being only a short walk away from open countryside. From the roadside, the front of the house is bordered by a wall and hedging. Once the wrought iron gates have opened, an unobscured view of the house reveals a wide drive that sweeps between the lawn and around the house to the front and side, edged with borders of mature shrubs and trees. There is ample space along the drive for turning or parking several vehicles. Double gates also open at the side of the property, providing access to the garage, rear entrance to the house and annex to the right. The garage is accessible through an electrically operated up and over door.The beauty is in the detailOnce inside, the hallway introduces the decorative themes that will repeat throughout the property: high ceilings, deep skirting boards, ceiling roses, patterned tiled flooring, panelled interior doors and cast iron radiators. A complete renovation to the highest standard has allowed contemporary technology to be sympathetically introduced. Rewiring has provided the opportunity to introduce flush to the ceiling LED lighting where appropriate and update existing fixtures to permit chandeliers, pendant and wall lights. A CAT 6 cable alarm, fire and security system monitored by cameras is in operation, with underfloor heating throughout the
ground floor.From the hall, the carpeted period staircase is the focal point as it ascends to the first level where it splits to run along two separate landings and the bedrooms above. With white painted balustrades, sinuous mahogany handrail and newel posts, the staircase is a beautiful feature. The hallway has doors in a clockwise direction opening into the living room, kitchen and dining room and beneath the stairs there is a door opening to steps leading down into the cellar. This large storage room has a vaulted ceiling and deep shelves, recessed into its walls.The ground floor tourThe Laurels benefits from having been owned by people who have preserved its original characteristics and made additions that complement the style and integrity of the building. Benefitting from several reception rooms of distinctive character and size, each has period features and has been decorated to emphasise its elegance and charm.The living room is carpeted and has period sash windows with original shutters, cast iron radiators and a Carrera marble fireplace surround with real flame gas fire. It is a light filled room, complimented with duel aspect windows that look to the front and side of the house.
Across the hallway, the dining room is similarly decorated but with solid oak wooden flooring. It also has period sash windows with original shutters, cast iron radiators and a period marble fireplace with cast iron real flame gas fire on a tiled hearth. Double Panelled double doors open into the kitchen.The large kitchen is a central hub with steps leading from it into the snug and French doors opening into the garden. It is quintessentially an English country kitchen of the highest standard and has been supplied by Devol, who specialise in bespoke kitchen furniture. The cabinetry is classically stylish: hand painted tongue and groove wooden Shaker units with cup pull handles to drawers. Blue veined marble work surfaces compliment the original stove, painted in high gloss black, while the present oven has a deep over mantel for displaying crockery. A central island fitted with electrical sockets for appliances and housing the sink, has an overhanging marble work top that provides a space for stools, creating an informal eating area. An array of integrated appliances can be accommodated in the kitchen and the dishwasher and fridge freezer are included within the sale. Bowers and Wilkins ceiling speakers have been fitted here and in the snug.As its name suggests, this room is a delightful retreat within a few spaces of the busyness of the kitchen to permit companionable interaction but separate enough to enjoy a little peace. It has limestone flooring, an exposed ceiling beam, a fireplace fitted with a log burner and overlooks the rear garden. The study is immediately next door.The study has duel aspect windows and solid oak flooring. A cast iron feature fireplace with panelling to the sides and exposed ceiling beam create a delightful working space. There is a door from this room leading into the garage, where underfloor heating has been fitted to maximise the potential for the space and is in turn decorated to resemble a sports den, fitted with limestone floor tiles, pendant light fixtures, speakers and a television.Lastly, in the main house, the utility and downstairs cloakroom - fitted with a white basin unit and toilet - can be entered from the snug. Similarly fitted with limestone floor tiles, Devol units, marble work surfaces and a Butler sink, there is provision and storage in the utility to cater for all laundry requirements. A door opening to the side entrance, allows easy access to the separate annex, across reclaimed Georgian paving. Outside taps with hot and cold water are fitted here.
The annexWithin a few steps of the house but quite independent of it, the annex is a single width combination of rooms offering the potential for ground level accommodation or a guest suite. Presently comprising of a games room, kitchen and bedroom with separate shower room, the annex is self-contained and has underfloor central heating. Ceilings in the bedroom and sitting room are vaulted, and the kitchen has integrated appliances. It is fitted to a high specification throughout and offers privacy and seclusion, It is a valuable asset and provides a sixth bedroom option with all the benefits of a beautifully decorated individual dwelling.The dreamy first floorFrom the main house staircase, the landing becomes split levelled and divides, with steps leading in opposite directions to the bedrooms and family bathroom. At the front of the house there is a double bedroom with duel aspect sash windows and directly opposite, the prime suite. The latter consists of a double bedroom with double doors opening into the most luxurious of en-suites featuring underfloor heating and Imperial sanitary ware fitted to a high specification and presented, immaculately. Particularly striking is the raised cistern flushing toilet and grand bath, with middle hand held shower tap. The prime suite also has a spacious walk-in wardrobe, fitted with shelving and hanging fixtures.A double bedroom at the rear of the property also has an en-suite shower room fitted with toilet and vanity unit. Tiled on the floor and walls, it also has a walk-in wardrobe area. It benefits from three windows overlooking the rear grounds.Bedroom four overlooks the side of the property and is accessed from an upstairs sitting room that also serves as bedroom five. All of the bedrooms are elegantly decorated and contain features repeated throughout the house, maintaining quality and characteristics pertaining to a property of age. They provide individually styled rooms with a complimentary theme. Likewise, all of the washing and bathing facilities within The Laurels have been fitted and maintained to the highest standard and equipped with quality fitments, accessories, tiles and furniture that provide rooms of characterful, individualistic decoration. This is true of the family bathroom which is situated in the middle of the first floor containing a bath, toilet and vanity unit.The g... Laurels jest domem od setek lat. Pierwotnie zbudowany w 1785 roku, jest to dom o ogromnej elegancji i historycznym uroku, który został starannie pielęgnowany i odnowiony do swojej epoki przez obecnych właścicieli. Ta pięknie odrestaurowana nieruchomość ma częściowo georgiańskie, częściowo wiktoriańskie cechy i zachwycającą mieszankę oryginalnych i niestandardowych funkcji, jest domem, który może pochwalić się tym, że jest domem, który zrobi wrażenie od samego początku. To naprawdę bardzo wyjątkowa właściwość.Położony w wiosce Peatling Parva, w uroczej południowej części Leicestershire, dom jest częścią historycznej narracji wioski. Siedząc za elektrycznie sterowanymi bramami na Main Street, jest to wolnostojąca nieruchomość z pięcioma sypialniami z czterema głównymi pokojami odbiorczymi, kuchnią i pomieszczeniem gospodarczym, integralnym garażem, piwnicą i aneksem składającym się z pokoju gier, kuchni i sypialni. Z pięciu sypialni w głównym domu, dwie mają łazienki, a na dole znajduje się rodzinna łazienka z garderobą.Gruziński charakterLaurels to dom o wdzięcznych proporcjach klasycznego budynku, z dyskretnym wyrafinowaniem i przyjemną symetrią. Ma charakterystyczne georgiańskie symetryczne rozmieszczenie okien na obu kondygnacjach, z oknami skrzydłowymi zaprojektowanymi tak, aby umożliwić obfite wlewanie się światła do wnętrza. Zbudowany z czerwonej cegły, czterospadowy dach i kominy z wieloma, ogólna prezentacja jest nieskazitelna od samego początku.Centralne wejście ozdobione jest dużymi lampami wagonu, profilowanymi drzwiami panelowymi i architrawem, z przezroczystym szklanym światłem wentylatora. Stojąc na progu, gość może się tylko zastanawiać, ile razy dzwonek, który jest oryginalnym dzwonkiem do drzwi wejściowych, był słyszany w całym domu. To tylko jeden z wielu elementów, które działają na wyobraźnię. Okres gruziński to czas, w którym rozkwitało wystrój wnętrz i sztuka dekoracyjna, a we wnętrzu dzisiejsze wnętrze nie omieszka zawieść swoim uroczym zachowaniem klasycznych wzorów, kolorów i faktur. Jest to dom wysokiej jakości, który jest bogaty w detale z epoki, a jednocześnie cieszy się przede wszystkim wszechstronnością, przestrzenią i wygodą. Tutaj jest rzadka okazja, aby zainwestować w dom w uroczej wiejskiej okolicy, która oferuje prywatność i styl, a jednocześnie znajduje się w odległości krótkiego spaceru od otwartej wsi.Od strony drogi front domu graniczy z murem i żywopłotem. Po otwarciu bram z kutego żelaza, niezakłócony widok na dom odsłania szeroki podjazd, który rozciąga się między trawnikiem i wokół domu z przodu i z boku, otoczony granicami dojrzałych krzewów i drzew. Wzdłuż podjazdu jest wystarczająco dużo miejsca do skrętu lub zaparkowania kilku pojazdów. Z boku posesji otwierają się również podwójne bramy, zapewniające dostęp do garażu, tylnego wejścia do domu oraz aneksu po prawej stronie. Do garażu można dostać się przez elektrycznie sterowaną bramę uchylną.Piękno tkwi w szczegółachPo wejściu do środka korytarz wprowadza motywy dekoracyjne, które będą powtarzać się w całej nieruchomości: wysokie sufity, głębokie listwy przypodłogowe, rozety sufitowe, wzorzyste podłogi wyłożone kafelkami, panelowe drzwi wewnętrzne i żeliwne grzejniki. Gruntowny remont w najwyższym standardzie pozwolił na sympatyczne wprowadzenie współczesnej technologii. Ponowne okablowanie dało możliwość wprowadzenia zlicowanego z sufitem oświetlenia LED tam, gdzie to konieczne, oraz aktualizacji istniejących opraw, aby umożliwić stosowanie żyrandoli, lamp wiszących i ściennych. Działa przewodowy system alarmowy, przeciwpożarowy i bezpieczeństwa CAT 6 monitorowany przez kamery, z ogrzewaniem podłogowym na całym obszarze
parter.Z holu centralnym punktem są wyłożone wykładziną schody z epoki, które wznoszą się na pierwszy poziom, gdzie rozdzielają się, biegnąc wzdłuż dwóch oddzielnych podestów i sypialni powyżej. Z pomalowanymi na biało balustradami, falistą mahoniową poręczą i słupkami z newelu, schody są pięknym elementem. Korytarz posiada drzwi w kierunku zgodnym z ruchem wskazówek zegara otwierające się do salonu, kuchni i jadalni, a pod schodami znajdują się drzwi otwierające się na schody prowadzące w dół do piwnicy. Ten duży schowek ma sklepiony sufit i głębokie półki, wpuszczone w ściany.Wycieczka po parterzeLaurels czerpie korzyści z tego, że jest własnością ludzi, którzy zachowali jego oryginalne cechy i dokonali dodatków, które uzupełniają styl i integralność budynku. Do dyspozycji Gości jest kilka sal recepcyjnych o charakterystycznym charakterze i wielkości, z których każda posiada elementy z epoki i została urządzona tak, aby podkreślić jej elegancję i urok.Salon wyłożony jest wykładziną i posiada okna z epoki z oryginalnymi okiennicami, żeliwne grzejniki i marmurowy kominek Carrera otoczony prawdziwym płomieniem gazowym. Jest to wypełniony światłem pokój, uzupełniony oknami o wyglądzie pojedynku, które wychodzą na przód i bok domu.
Po drugiej stronie korytarza jadalnia jest podobnie urządzona, ale z podłogą z litego dębu. Posiada również okna z epoki z oryginalnymi okiennicami, żeliwne grzejniki i marmurowy kominek z epoki z żeliwnym prawdziwym płomieniem gazowym na kaflowym palenisku. Podwójne drzwi z podwójnymi panelami otwierają się na kuchnię.Duża kuchnia jest centralnym węzłem ze schodami prowadzącymi z niej do przytulnych i francuskich drzwi otwierających się na ogród. Jest to kwintesencja angielskiej kuchni wiejskiej o najwyższym standardzie, która została dostarczona przez firmę Devol, która specjalizuje się w meblach kuchennych na zamówienie. Szafki są klasycznie stylowe: ręcznie malowane drewniane wytrząsarki na pióro i wpust z uchwytami do szuflad. Marmurowe powierzchnie z niebieskimi żyłkami uzupełniają oryginalny piec, pomalowany na połysk, podczas gdy obecny piekarnik ma głęboki płaszcz do wyeksponowania naczyń. Centralna wyspa wyposażona w gniazdka elektryczne i mieszcząca zlewozmywak, ma zwisający marmurowy blat, który zapewnia miejsce na stołki, tworząc nieformalną jadalnię. W kuchni można umieścić szereg zintegrowanych urządzeń, a zmywarka i lodówka z zamrażarką są objęte sprzedażą. Głośniki sufitowe Bowers and Wilkins zostały zamontowane tutaj i w przytulnym miejscu.Jak sama nazwa wskazuje, ten pokój jest wspaniałym schronieniem w kilku przestrzeniach od ruchliwej kuchni, aby umożliwić towarzyską interakcję, ale wystarczająco oddzielną, aby cieszyć się odrobiną spokoju. Ma wapienną podłogę, odsłoniętą belkę stropową, kominek wyposażony w palnik na drewno i wychodzi na tylny ogród. Gabinet znajduje się tuż obok.W gabinecie znajdują się okna o podwójnym wyglądzie i podłoga z litego dębu. Żeliwny kominek z boazerią po bokach i odsłoniętą belką stropową tworzą wspaniałą przestrzeń do pracy. Z tego pomieszczenia prowadzą drzwi do garażu, w którym zamontowano ogrzewanie podłogowe, aby zmaksymalizować potencjał przestrzeni, a następnie jest ozdobione na wzór sportowego salonu, wyposażone w wapienne płytki podłogowe, wiszące oprawy oświetleniowe, głośniki i telewizor.Wreszcie, w głównym budynku, do pomieszczenia gospodarczego i szatni na dole - wyposażonej w białą umywalkę i toaletę - można wejść ze przytulnego wnętrza. Podobnie wyposażony w wapienne płytki podłogowe, szafki Devol, marmurowe blaty robocze i zlewozmywak Butler, w pomieszczeniu znajduje się zaopatrzenie i schowek, aby zaspokoić wszystkie wymagania dotyczące prania. Drzwi otwierające się na boczne wejście, umożliwiają łatwy dostęp do oddzielnego aneksu, po drugiej stronie odzyskanej gruzińskiej kostki brukowej. Zamontowane są tu zewnętrzne krany z ciepłą i zimną wodą.
ZałącznikW odległości kilku kroków od domu, ale zupełnie niezależnie od niego, aneks jest kombinacją pokoi o pojedynczej szerokości, oferującą możliwość zakwaterowania na poziomie gruntu lub apartamentu gościnnego. Obecnie składa się z pokoju gier, kuchni i sypialni z oddzielną łazienką z prysznicem, aneks jest samodzielny i posiada centralne ogrzewanie podłogowe. Sufity w sypialni i salonie są sklepione, a w kuchni znajdują się zintegrowane urządzenia. Jest dopasowany do wysokich specyfikacji w całym i oferuje prywatność i odosobnienie, jest cennym atutem i zapewnia opcję szóstej sypialni ze wszystkimi zaletami pięknie urządzonego indywidualnego mieszkania.Senne pierwsze piętroOd głównej klatki schodowej podest staje się podzielony i rozdziela się, ze stopniami prowadzącymi w przeciwnych kierunkach do sypialni i rodzinnej łazienki. Z przodu domu znajduje się dwuosobowa sypialnia z dwuskrzydłowymi oknami i bezpośrednio naprzeciwko znajduje się główny apartament. Ten ostatni składa się z dwuosobowej sypialni z podwójnymi drzwiami otwierającymi się na najbardziej luksusową łazienkę z ogrzewaniem podłogowym i armaturą sanitarną Imperial, dostosowaną do wysokich standardów i nieskazitelnie prezentującą. Szczególnie rzuca się w oczy podniesiona toaleta ze spłukiwaną spłuczką i wielka wanna z centralną baterią prysznicową trzymaną w ręku. W apartamencie typu prime znajduje się również przestronna garderoba, wyposażona w półki i wiszące elementy.W dwuosobowej sypialni z tyłu posiadłości znajduje się również łazienka z prysznicem i toaletą. Wyłożony kafelkami na podłodze i ścianach, posiada również garderobę. K...