FOTO IN CARICAMENTO...
Casa e casa singola (In vendita)
Riferimento:
GTWW-T165
/ 6288
Riferimento:
GTWW-T165
Paese:
PT
Regione:
Coimbra
Città:
Lousã
Categoria:
Residenziale
Tipo di annuncio:
In vendita
Tipo di proprietà:
Casa e casa singola
Grandezza proprietà:
328 m²
Grandezza lotto:
9.941 m²
Camere da letto:
8
Bagni:
4
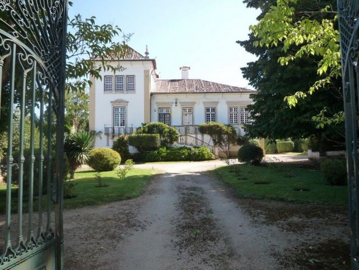
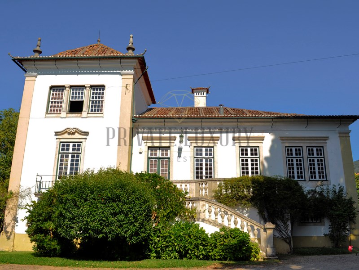
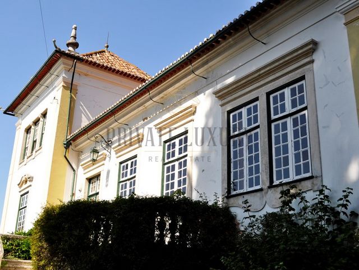
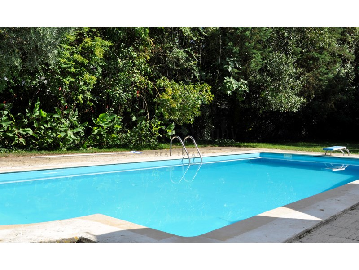
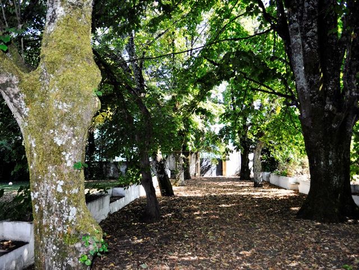
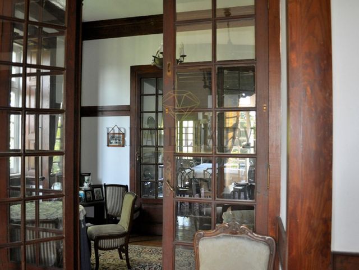
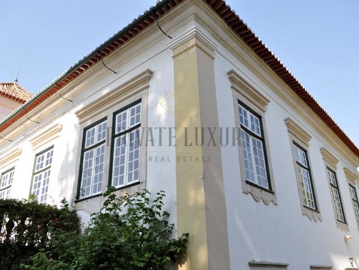
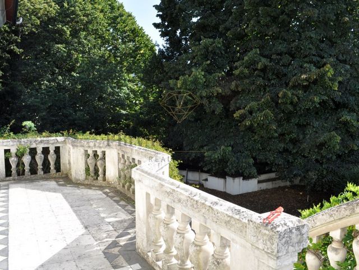
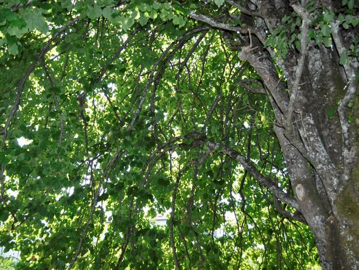
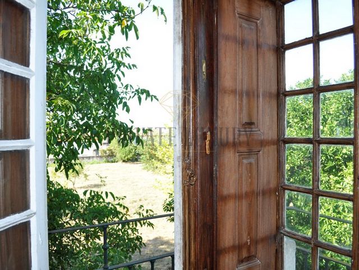
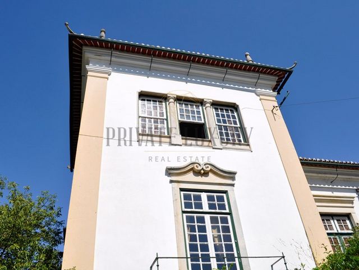
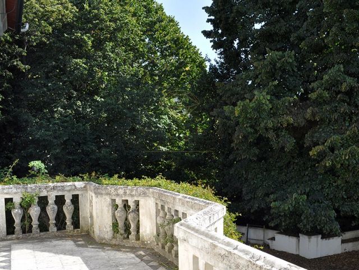
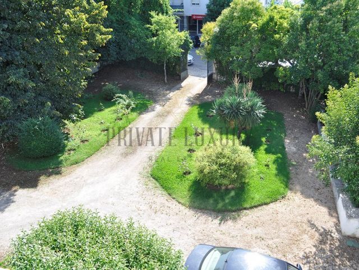
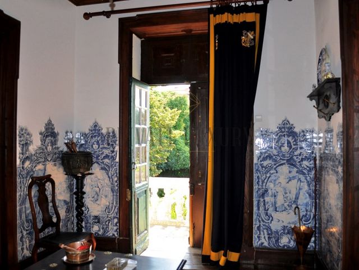
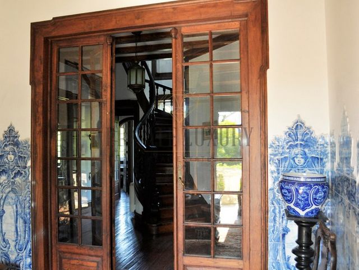

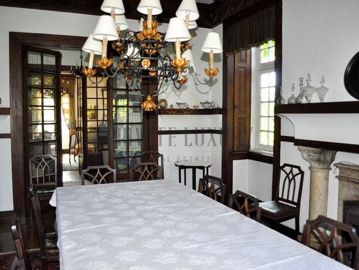
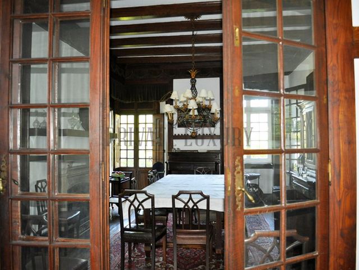
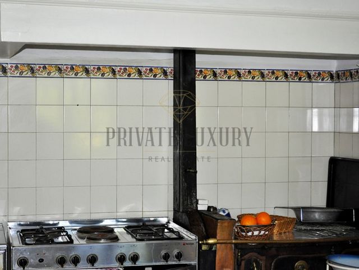
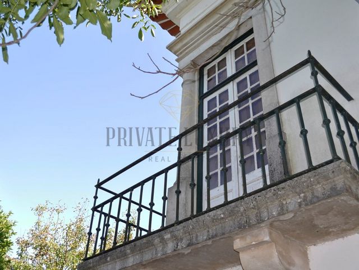
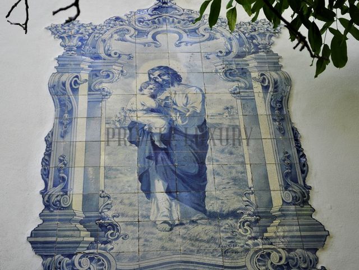
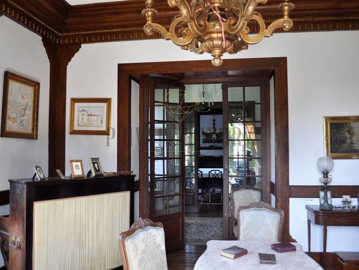
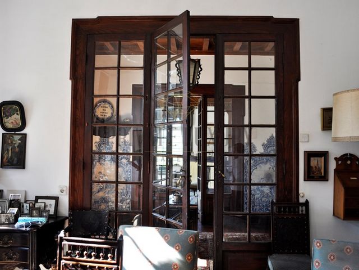
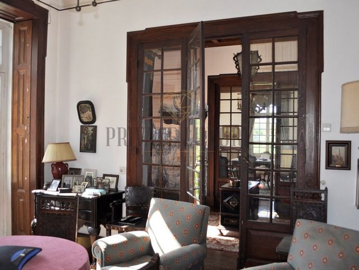
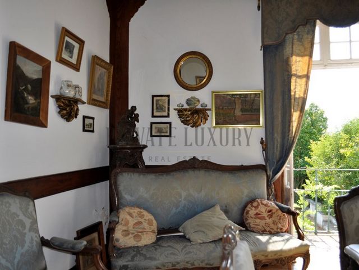
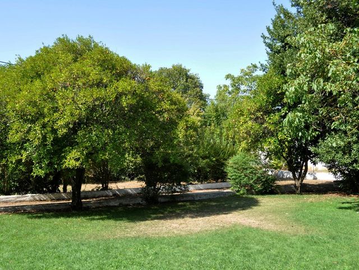
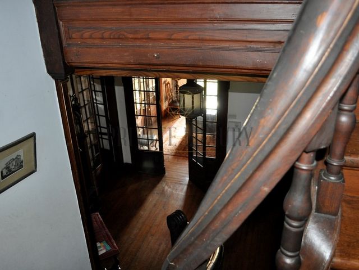
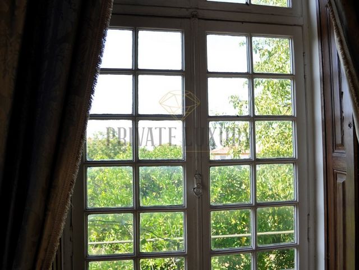
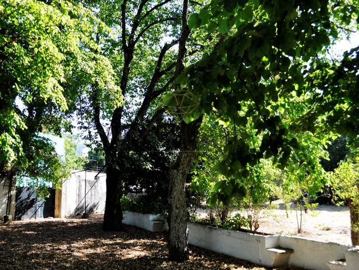
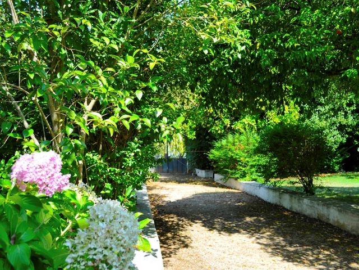
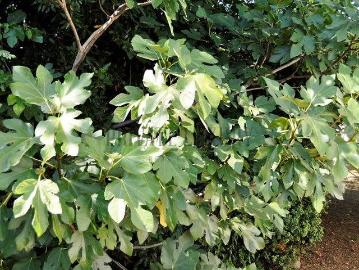
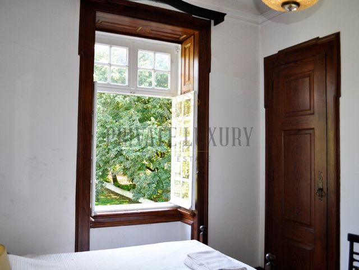
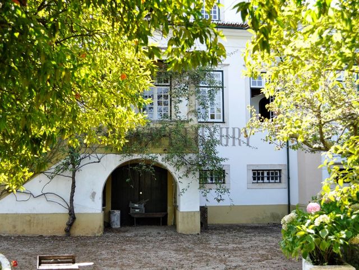
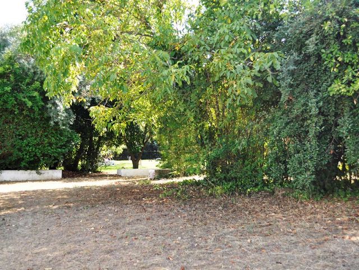
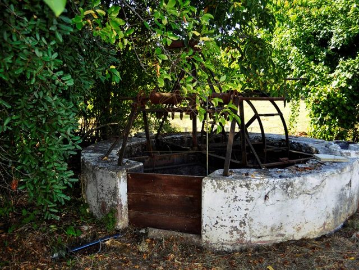
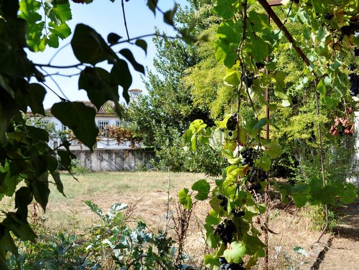
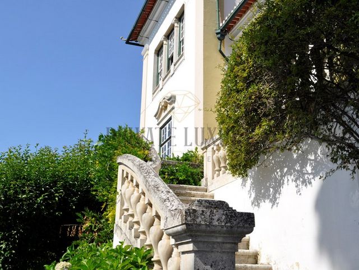
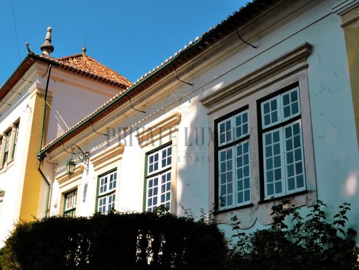
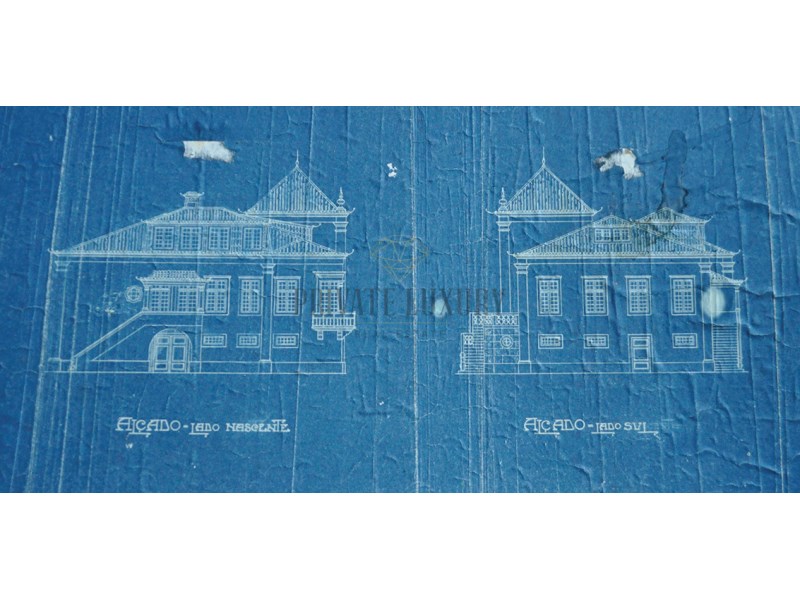
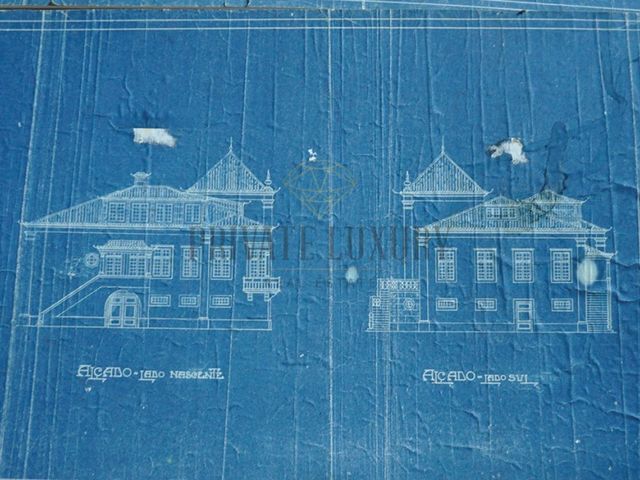
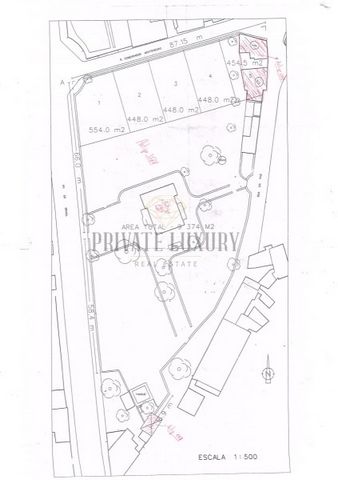
Quinta do Casal de S. José is located in the center of the village of Lousã, Solar built in 1923 by architect Moura Coutinho, with the collaboration of Jorge Colaço in the exterior tiles and Leopoldo Battistini in the interior tiles (from the tile factory Constanta).
It is a manor house, classified, with about 1 hectare of land, with lots of privacy and a lot of charm.
The house is in good condition, perfectly habitable, has:
-Ground floor: Several shops, games room and small T1 apartment and garage.;
-1st floor: 2 bedrooms, 3 living rooms, 1 of them with fireplace, 1 dining room with fireplace, with lamp authored by Carlos Reis and access to the balcony, with which is a panel of tiles representing S. José, Kitchen, pantry and two bathrooms.
-2nd Floor: 6 bedrooms (3 of which are in Mansarda) and two bathrooms.
In addition to the main house there are houses and attachments, swimming pool, several gardens and a beautiful mall of leafous Tileiras. On the ground there are numerous fruit trees and vine vines in the surrounding paths along the walls of the property.
The property is fully fenced, walled and with entrance through 3 gates.
It has at the main entrance a majestic and beautiful centenary Tileira over 30 meters high.
There is also a detail plan that allows the highlight of several lots with possibility of construction, namely, 6 lots for 2 storey villas and 2 lots for buildings with 6 fires each.
In the vicinity of Solar, hypermarket, pharmacy, school and Highway, Vila da Lousã is half an hour from Coimbra.
Energy Rating: E
#ref:6288 Visualizza di più Visualizza di meno Solar_Quinta of the couple of S. José _Lousã_coimbra
Quinta do Casal de S. José is located in the center of the village of Lousã, Solar built in 1923 by architect Moura Coutinho, with the collaboration of Jorge Colaço in the exterior tiles and Leopoldo Battistini in the interior tiles (from the tile factory Constanta).
It is a manor house, classified, with about 1 hectare of land, with lots of privacy and a lot of charm.
The house is in good condition, perfectly habitable, has:
-Ground floor: Several shops, games room and small T1 apartment and garage.;
-1st floor: 2 bedrooms, 3 living rooms, 1 of them with fireplace, 1 dining room with fireplace, with lamp authored by Carlos Reis and access to the balcony, with which is a panel of tiles representing S. José, Kitchen, pantry and two bathrooms.
-2nd Floor: 6 bedrooms (3 of which are in Mansarda) and two bathrooms.
In addition to the main house there are houses and attachments, swimming pool, several gardens and a beautiful mall of leafous Tileiras. On the ground there are numerous fruit trees and vine vines in the surrounding paths along the walls of the property.
The property is fully fenced, walled and with entrance through 3 gates.
It has at the main entrance a majestic and beautiful centenary Tileira over 30 meters high.
There is also a detail plan that allows the highlight of several lots with possibility of construction, namely, 6 lots for 2 storey villas and 2 lots for buildings with 6 fires each.
In the vicinity of Solar, hypermarket, pharmacy, school and Highway, Vila da Lousã is half an hour from Coimbra.
Energy Rating: E
#ref:6288 Solar_Quinta de la pareja de San José _Lous_coimbra
Quinta do Casal de S. José se encuentra en el centro del pueblo de Lousá, Solar construido en 1923 por el arquitecto Moura Coutinho, con la colaboración de Jorge Colao en los azulejos exteriores y Leopoldo Battistini en los azulejos interiores (de la fábrica de azulejos Constanta).
Es una casa solariega, clasificada, con alrededor de 1 hectárea de terreno, con mucha privacidad y mucho encanto.
La vivienda se encuentra en buen estado, perfectamente habitable, dispone de:
-Planta baja: Varias tiendas, sala de juegos y pequeño apartamento y garaje T1.;
-1a planta: 2 dormitorios, 3 salones, 1 de ellos con chimenea, 1 comedor con chimenea, con lámpara esrocada por Carlos Reis y acceso al balcón, con el que se encuentra un panel de azulejos que representa San José, Cocina, despensa y dos baños.
-2a Planta: 6 dormitorios (3 de los cuales están en Mansarda) y dos baños.
Además de la casa principal hay casas y accesorios, piscina, varios jardines y un hermoso centro comercial de hojas Tileiras. En el suelo hay numerosos árboles frutales y vides en los caminos circundantes a lo largo de las paredes de la propiedad.
La propiedad está totalmente vallada, amurallada y con entrada a través de 3 puertas.
Tiene en la entrada principal un majestuoso y hermoso centenario Tileira de más de 30 metros de altura.
También hay un plan de detalle que permite el punto culminante de varios lotes con posibilidad de construcción, a saber, 6 lotes para villas de 2 plantas y 2 lotes para edificios con 6 fuegos cada uno.
En las inmediaciones de Solar, hipermercado, farmacia, escuela y autopista, Vila da Lousá está a media hora de Coimbra.
Categoría Energética: E
#ref:6288 Solar-Quinta du couple de S. José 'Lous'coimbra
Quinta do Casal de S. José est situé dans le centre du village de Lousô, Solaire construit en 1923 par l'architecte Moura Coutinho, avec la collaboration de Jorge Colaço dans les tuiles extérieures et Leopoldo Battistini dans les tuiles intérieures (de l'usine de tuiles Constanta).
C'est un manoir, classé, avec environ 1 hectare de terrain, avec beaucoup d'intimité et beaucoup de charme.
La maison est en bon état, parfaitement habitable, a:
-Étage de la surface: Plusieurs magasins, salle de jeux et petit appartement T1 et garage.;
-1er étage: 2 chambres, 3 salons, 1 d'entre eux avec cheminée, 1 salle à manger avec cheminée, avec lampe rédigée par Carlos Reis et l'accès au balcon, avec lequel est un panneau de tuiles représentant S. José, Cuisine, garde-manger et deux salles de bains.
-2ème étage : 6 chambres (dont 3 à Mansarda) et deux salles de bains.
En plus de la maison principale il ya des maisons et des pièces jointes, piscine, plusieurs jardins et un beau centre commercial de leafous Tileiras. Sur le terrain il ya de nombreux arbres fruitiers et vignes dans les chemins environnants le long des murs de la propriété.
La propriété est entièrement clôturée, murée et avec entrée par 3 portes.
Il a à l'entrée principale une majestueuse et belle Tileira centenaire de plus de 30 mètres de haut.
Il ya aussi un plan de détail qui permet le point culminant de plusieurs lots avec possibilité de construction, à savoir, 6 lots pour les villas de 2 étages et 2 lots pour les bâtiments avec 6 feux chacun.
A proximité de Solar, hypermarché, pharmacie, école et autoroute, Vila da Lousô est à une demi-heure de Coimbra.
Performance Énergétique: E
#ref:6288 Moradia inicio Séc. XX, Lousã, CoimbraLousã fica a cerca de 20 minutos de Coimbra e brevemente ainda para este ano vai ser inaugurado entre as duas cidades o metro à superfície (Metro Mondego) com uma duração de 50 minutos que vai dinamizar fortemente a região.Quinta do Casal de S. José situa-se no centro da Vila da Lousã, Solar construído em 1923 da autoria do Arquiteto Moura Coutinho, com a colaboração de Jorge Colaço nos azulejos exteriores e de Leopoldo Battistini nos azulejos interiores (da fábrica de azulejos Constança).
Trata-se de uma casa senhorial, classificada, com cerca de 1 hectare de terreno, com muita privacidade e muito charme.A casa está em bom estado, perfeitamente habitável, conta com:
- Rés-do-chão: várias lojas, salão de jogos e pequeno apartamento T1 e garagem.;
- 1.º andar: 2 quartos, 3 salas de estar, 1 delas com lareira, 1 sala de jantar com lareira, com candeeiro da autoria de Carlos Reis e acesso à varanda, junto à qual se encontra um painel de azulejos representando S. José, cozinha, copa e duas casas de banho.- 2.º andar: 6 quartos (3 dos quais em mansarda) e duas casas de banho.
Além da casa principal existem casas e anexos, piscina , vários jardins e uma bonita alameda de frondosas tileiras. No terreno existem numerosas árvores de fruto e parreiras de videiras nos caminhos circundantes junto aos muros da propriedade.A propriedade está totalmente vedada, murada e com entrada por 3 portões.
Tem na entrada principal uma majestosa e belíssima tileira centenária com mais de 30 metros de altura.
Existe ainda um plano de pormenor que permite o destaque de vários lotes com possibilidade de construção, nomeadamente, 6 lotes para moradias de 2 pisos e 2 lotes para edifícios com 6 fogos cada.
Nas proximidades do Solar, hipermercado, farmácia, escola e auto estrada, Vila da Lousã fica a meia hora de Coimbra.
Categoria Energética: E
#ref:6288 Solar_Quinta of the couple of S. José _Lousã_coimbra
Quinta do Casal de S. José is located in the center of the village of Lousã, Solar built in 1923 by architect Moura Coutinho, with the collaboration of Jorge Colaço in the exterior tiles and Leopoldo Battistini in the interior tiles (from the tile factory Constanta).
It is a manor house, classified, with about 1 hectare of land, with lots of privacy and a lot of charm.
The house is in good condition, perfectly habitable, has:
-Ground floor: Several shops, games room and small T1 apartment and garage.;
-1st floor: 2 bedrooms, 3 living rooms, 1 of them with fireplace, 1 dining room with fireplace, with lamp authored by Carlos Reis and access to the balcony, with which is a panel of tiles representing S. José, Kitchen, pantry and two bathrooms.
-2nd Floor: 6 bedrooms (3 of which are in Mansarda) and two bathrooms.
In addition to the main house there are houses and attachments, swimming pool, several gardens and a beautiful mall of leafous Tileiras. On the ground there are numerous fruit trees and vine vines in the surrounding paths along the walls of the property.
The property is fully fenced, walled and with entrance through 3 gates.
It has at the main entrance a majestic and beautiful centenary Tileira over 30 meters high.
There is also a detail plan that allows the highlight of several lots with possibility of construction, namely, 6 lots for 2 storey villas and 2 lots for buildings with 6 fires each.
In the vicinity of Solar, hypermarket, pharmacy, school and Highway, Vila da Lousã is half an hour from Coimbra.
Energy Rating: E
#ref:6288 Solar_Quinta of the couple of S. José _Lousã_coimbra
Quinta do Casal de S. José is located in the center of the village of Lousã, Solar built in 1923 by architect Moura Coutinho, with the collaboration of Jorge Colaço in the exterior tiles and Leopoldo Battistini in the interior tiles (from the tile factory Constanta).
It is a manor house, classified, with about 1 hectare of land, with lots of privacy and a lot of charm.
The house is in good condition, perfectly habitable, has:
-Ground floor: Several shops, games room and small T1 apartment and garage.;
-1st floor: 2 bedrooms, 3 living rooms, 1 of them with fireplace, 1 dining room with fireplace, with lamp authored by Carlos Reis and access to the balcony, with which is a panel of tiles representing S. José, Kitchen, pantry and two bathrooms.
-2nd Floor: 6 bedrooms (3 of which are in Mansarda) and two bathrooms.
In addition to the main house there are houses and attachments, swimming pool, several gardens and a beautiful mall of leafous Tileiras. On the ground there are numerous fruit trees and vine vines in the surrounding paths along the walls of the property.
The property is fully fenced, walled and with entrance through 3 gates.
It has at the main entrance a majestic and beautiful centenary Tileira over 30 meters high.
There is also a detail plan that allows the highlight of several lots with possibility of construction, namely, 6 lots for 2 storey villas and 2 lots for buildings with 6 fires each.
In the vicinity of Solar, hypermarket, pharmacy, school and Highway, Vila da Lousã is half an hour from Coimbra.
Energy Rating: E
#ref:6288 Solar_Quinta of the couple of S. José _Lousã_coimbra
Quinta do Casal de S. José is located in the center of the village of Lousã, Solar built in 1923 by architect Moura Coutinho, with the collaboration of Jorge Colaço in the exterior tiles and Leopoldo Battistini in the interior tiles (from the tile factory Constanta).
It is a manor house, classified, with about 1 hectare of land, with lots of privacy and a lot of charm.
The house is in good condition, perfectly habitable, has:
-Ground floor: Several shops, games room and small T1 apartment and garage.;
-1st floor: 2 bedrooms, 3 living rooms, 1 of them with fireplace, 1 dining room with fireplace, with lamp authored by Carlos Reis and access to the balcony, with which is a panel of tiles representing S. José, Kitchen, pantry and two bathrooms.
-2nd Floor: 6 bedrooms (3 of which are in Mansarda) and two bathrooms.
In addition to the main house there are houses and attachments, swimming pool, several gardens and a beautiful mall of leafous Tileiras. On the ground there are numerous fruit trees and vine vines in the surrounding paths along the walls of the property.
The property is fully fenced, walled and with entrance through 3 gates.
It has at the main entrance a majestic and beautiful centenary Tileira over 30 meters high.
There is also a detail plan that allows the highlight of several lots with possibility of construction, namely, 6 lots for 2 storey villas and 2 lots for buildings with 6 fires each.
In the vicinity of Solar, hypermarket, pharmacy, school and Highway, Vila da Lousã is half an hour from Coimbra.
Energy Rating: E
#ref:6288 Solar_Quinta of the couple of S. José _Lousã_coimbra
Quinta do Casal de S. José is located in the center of the village of Lousã, Solar built in 1923 by architect Moura Coutinho, with the collaboration of Jorge Colaço in the exterior tiles and Leopoldo Battistini in the interior tiles (from the tile factory Constanta).
It is a manor house, classified, with about 1 hectare of land, with lots of privacy and a lot of charm.
The house is in good condition, perfectly habitable, has:
-Ground floor: Several shops, games room and small T1 apartment and garage.;
-1st floor: 2 bedrooms, 3 living rooms, 1 of them with fireplace, 1 dining room with fireplace, with lamp authored by Carlos Reis and access to the balcony, with which is a panel of tiles representing S. José, Kitchen, pantry and two bathrooms.
-2nd Floor: 6 bedrooms (3 of which are in Mansarda) and two bathrooms.
In addition to the main house there are houses and attachments, swimming pool, several gardens and a beautiful mall of leafous Tileiras. On the ground there are numerous fruit trees and vine vines in the surrounding paths along the walls of the property.
The property is fully fenced, walled and with entrance through 3 gates.
It has at the main entrance a majestic and beautiful centenary Tileira over 30 meters high.
There is also a detail plan that allows the highlight of several lots with possibility of construction, namely, 6 lots for 2 storey villas and 2 lots for buildings with 6 fires each.
In the vicinity of Solar, hypermarket, pharmacy, school and Highway, Vila da Lousã is half an hour from Coimbra.
Energy Rating: E
#ref:6288