FOTO IN CARICAMENTO...
Mix e non specificato (In vendita)
Riferimento:
HOYC-T26
/ ex24
Riferimento:
HOYC-T26
Paese:
IT
Regione:
Liguria
Città:
San Fedele
Codice postale:
17031
Categoria:
Residenziale
Tipo di annuncio:
In vendita
Tipo di proprietà:
Mix e non specificato
Lussuoso:
Sì
Grandezza proprietà:
440 m²
Locali:
6
Camere da letto:
3
Bagni:
4
Num di livelli:
4
Ammobiliato:
Sì
Sistema di riscaldamento:
Individuale
Consumi energetici:
146
Parcheggi:
1
Luogo tranquillo:
Sì
Camino:
Sì
Terrazza:
Sì
Cantina:
Sì
Gazebo:
Sì
REAL ESTATE PRICE PER M² IN NEARBY CITIES
| City |
Avg price per m² house |
Avg price per m² apartment |
|---|---|---|
| Menton | EUR 6.185 | EUR 5.824 |
| Roquebrune-Cap-Martin | EUR 8.465 | EUR 6.600 |
| Monaco | - | EUR 48.846 |
| Beaulieu-sur-Mer | - | EUR 8.946 |
| Villefranche-sur-Mer | EUR 10.976 | EUR 7.703 |
| Nice | EUR 6.074 | EUR 5.660 |
| Alpes-Maritimes | - | EUR 3.581 |
| Villeneuve-Loubet | - | EUR 6.078 |
| Antibes | EUR 6.262 | EUR 5.886 |
| Vallauris | EUR 6.300 | EUR 5.385 |
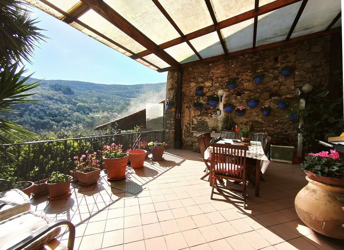
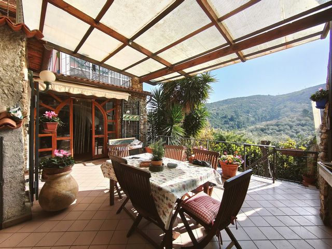
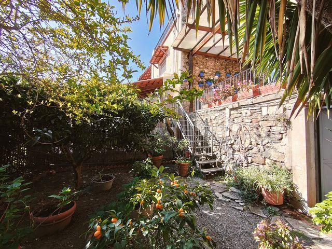
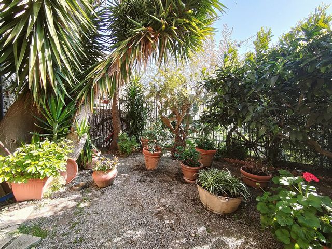
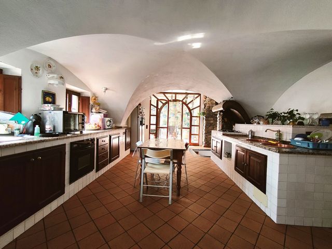
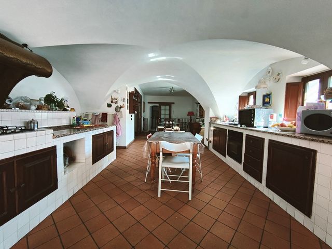
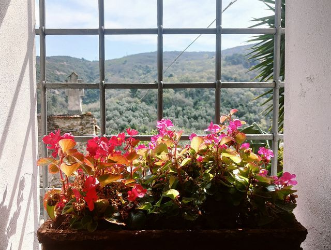
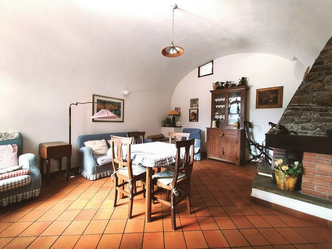
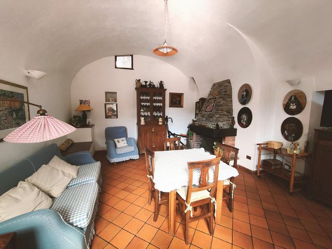
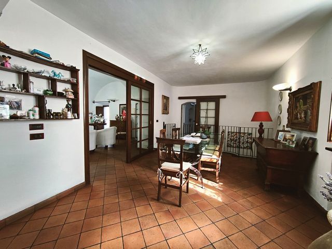
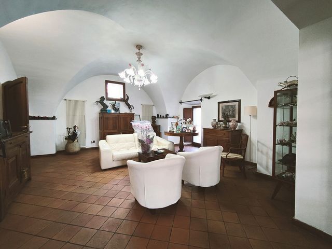
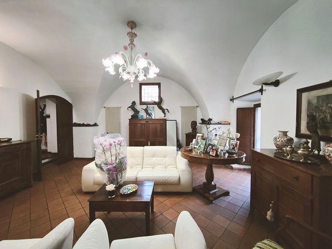
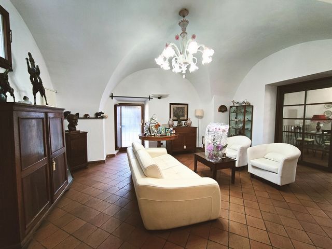
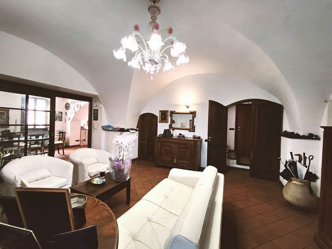
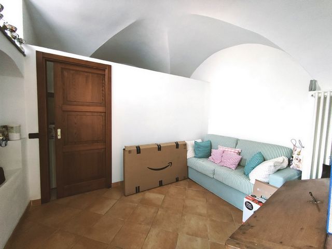
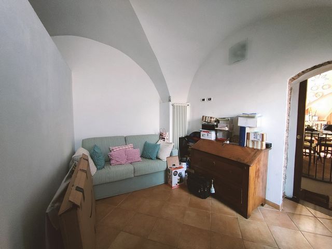
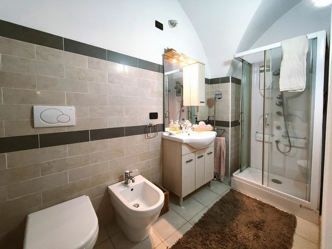
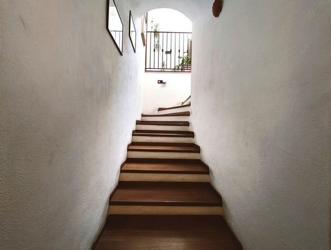
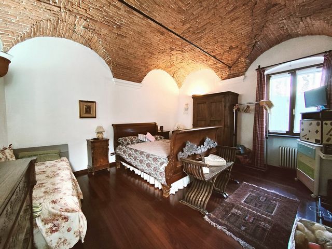
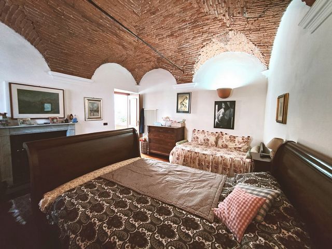
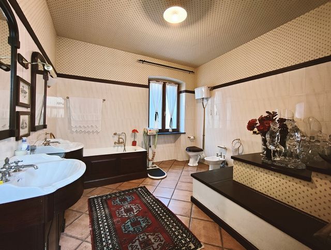
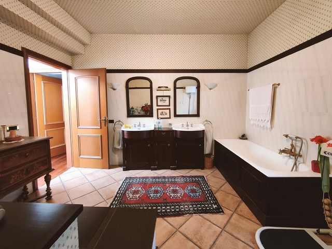
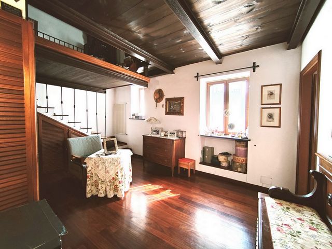
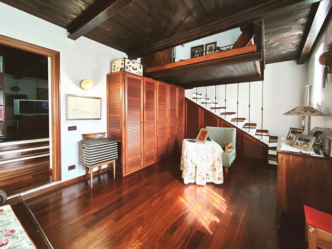
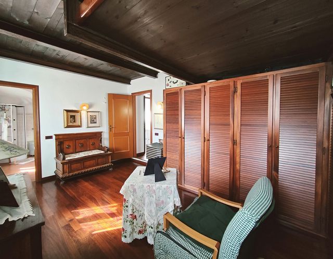
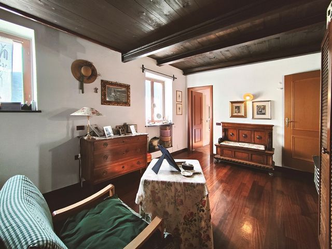
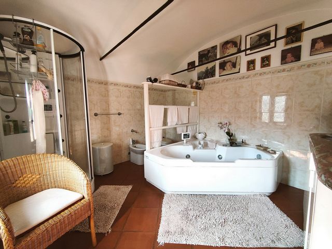
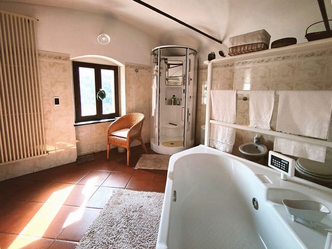
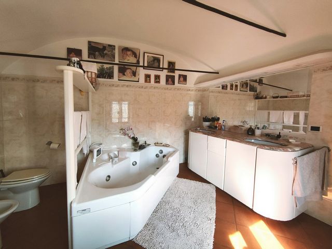
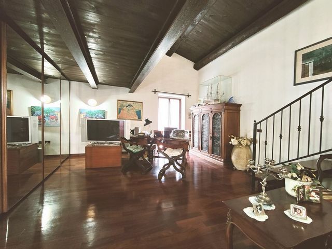
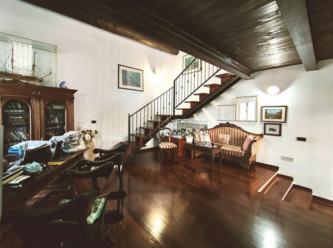
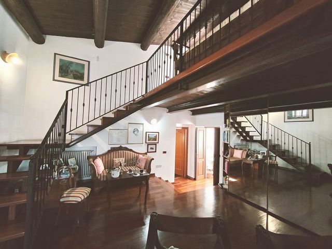
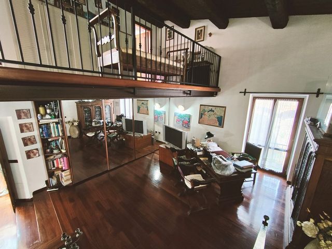
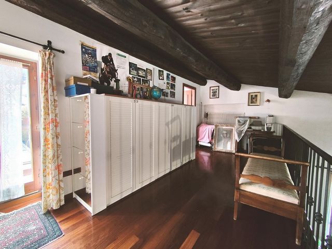
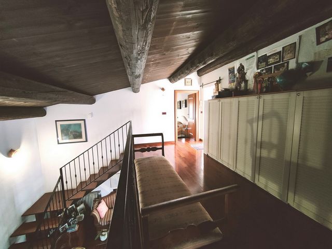
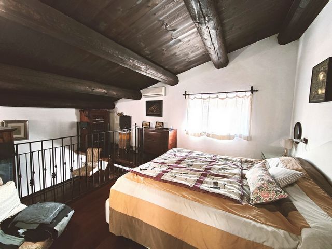
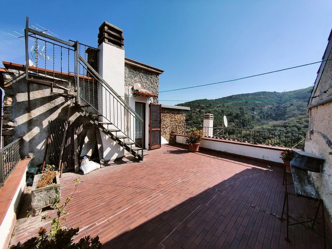
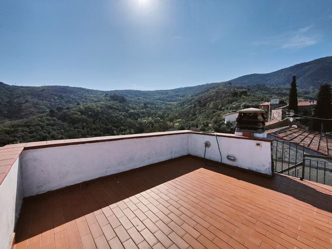
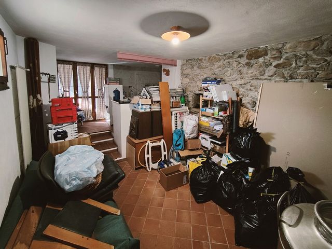
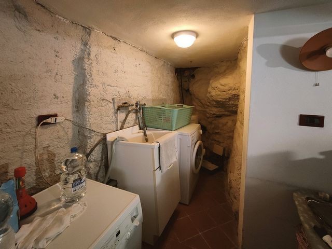
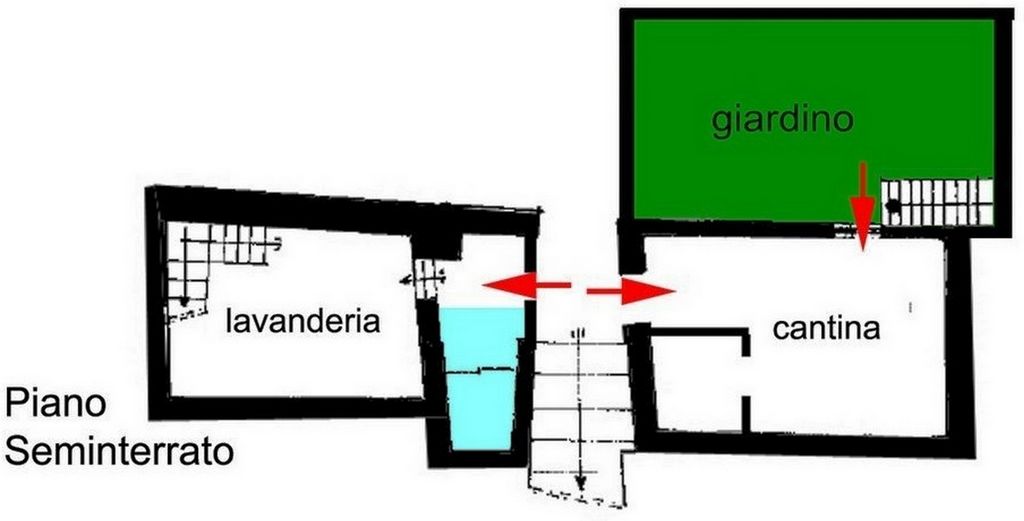
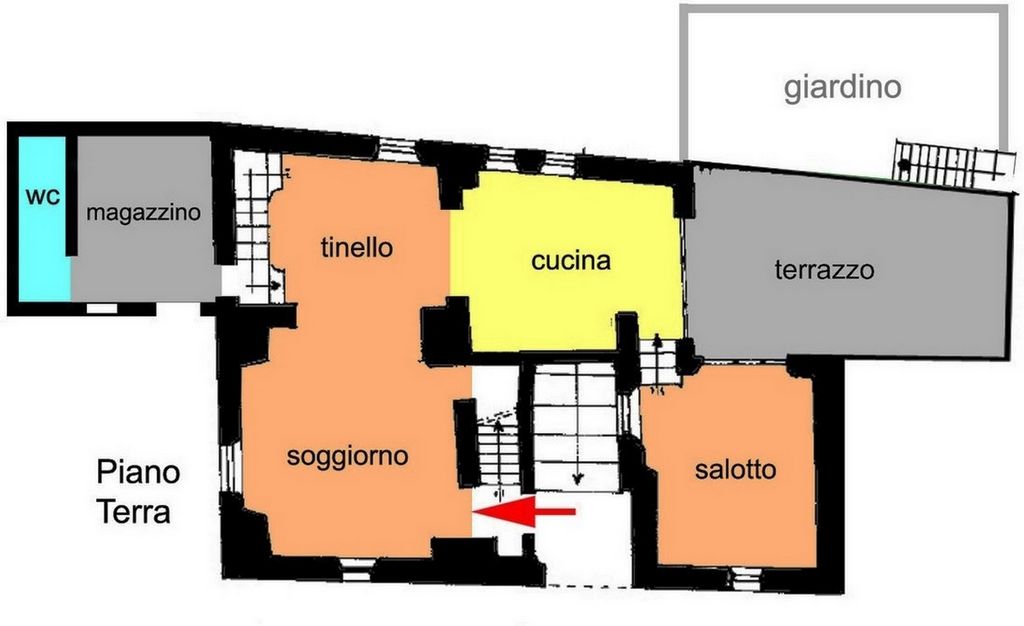
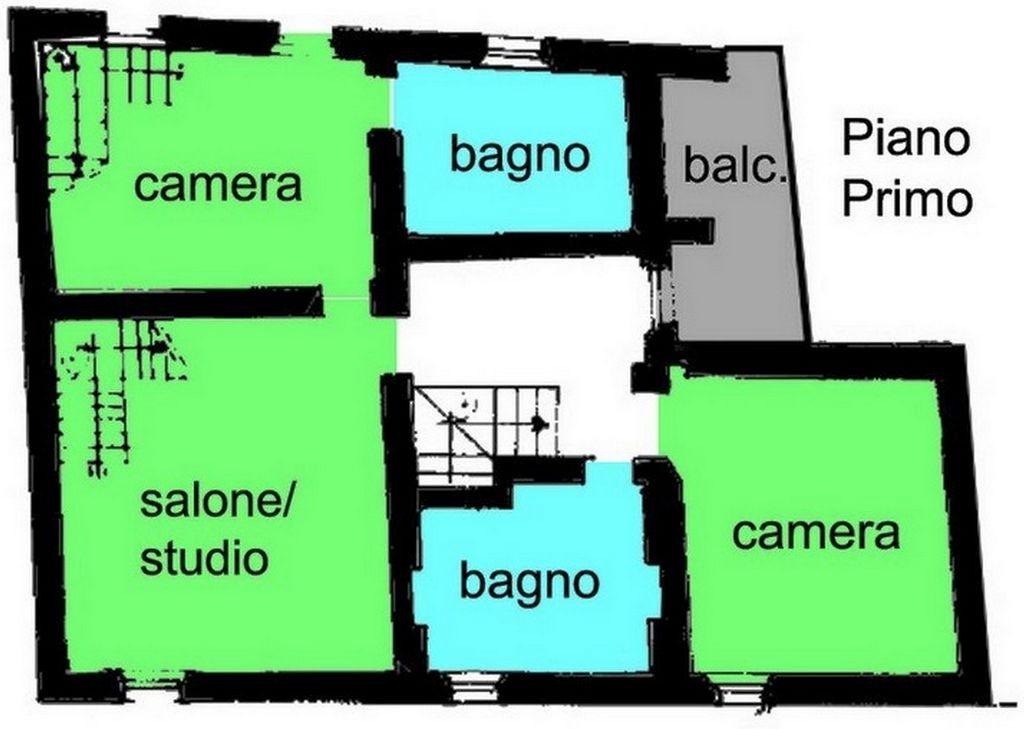
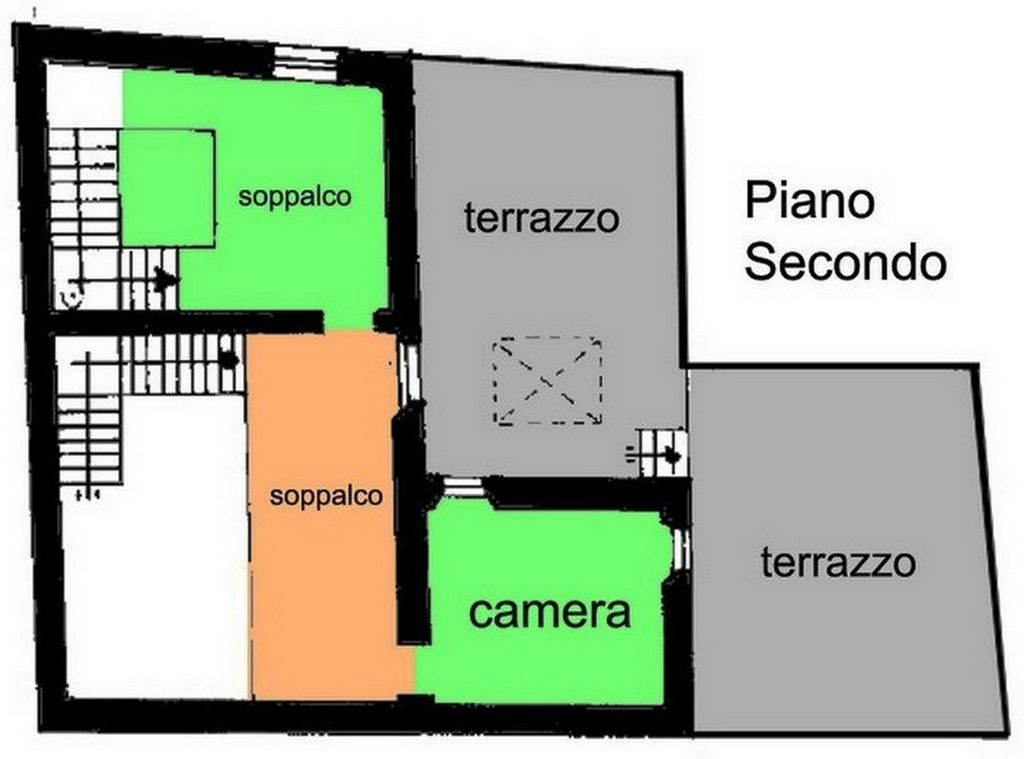
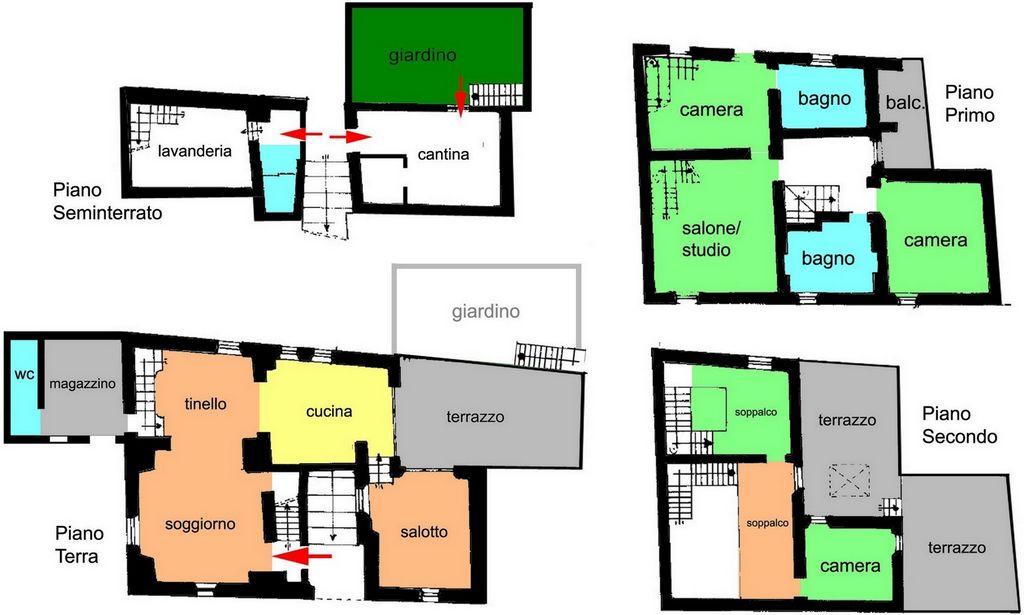
Description of the property:
Ground Floor:
The entrance leads to a large double living room, a kitchen and a cozy lounge with fireplace. To complete the ground floor, we find a warehouse with bathroom. The kitchen leads to a covered terrace, ideal for outdoor dining, which via a staircase connects to the private garden. This outdoor space offers a corner of greenery, perfect for moments of relaxation. The lower floor also houses a cellar and a laundry room, accessible both from inside the house and from the garden.
First Floor :
The first floor consists of a spacious double bedroom, a bathroom, an elegant living room/study and a second bedroom with private bathroom. The external balcony houses the boiler room, ensuring independent heating and energy independence.
Second Floor :
This level is characterized by two multipurpose mezzanines, one connected to the living room/study and the other to the bedroom with private bathroom. The floor includes two large terraces, one of which with a staircase that leads to a panoramic terrace with a 360° view of the valley, up to the sea.
This charming renovated detached house in Albenga represents a unique opportunity for those who want a charming property, with large internal and external spaces, immersed in the tranquility of the historic village but just a few minutes from the beaches of the Ligurian Riviera.
Living areas 355 sqm Direct accessory surfaces (cellar, warehouse and laundry) 99 sqm
Terrace surface 109 sqm Garden surface 66 sqm
Total commercial surface 440 sqm
Request €670,000 I.P.E. 200 Kw/sqm year Visualizza di più Visualizza di meno Charmantes renoviertes Einfamilienhaus in Albenga, nur 4 km vom Meer entfernt im Herzen der ligurischen Riviera; Wir bieten zum Verkauf ein sehr charmantes, unabhängiges „Terra Cielo“-Haus im charakteristischen historischen Zentrum von San Fedele an. Dieses exklusive Anwesen verbindet den Charme historischer Häuser mit dem Komfort moderner Häuser, dank einer Renovierung mit Liebe zum kleinsten Detail. Mit seinen großen Terrassen, dem privaten Garten und der Aufteilung auf mehrere Ebenen ist es ideal für diejenigen, die Ruhe und Eleganz nur wenige Minuten vom Meer entfernt suchen.
Beschreibung der Immobilie:
Erdgeschoss:
Der Eingang führt zu einem großen Doppelwohnzimmer, einer Küche und einem gemütlichen Wohnzimmer mit Kamin. Um das Erdgeschoss zu vervollständigen, finden wir ein Lagerhaus mit Bad. Die Küche führt zu einer überdachten Terrasse, die sich ideal zum Essen im Freien eignet und über eine Treppe mit dem privaten Garten verbunden ist. Dieser Außenbereich bietet eine grüne Ecke, perfekt für Momente der Entspannung. In der unteren Etage befinden sich außerdem ein Keller und eine Waschküche, die sowohl vom Inneren des Hauses als auch vom Garten aus zugänglich sind.
Erster Stock:
Die erste Etage besteht aus einem geräumigen Schlafzimmer mit Doppelbett, einem Badezimmer, einem eleganten Wohn-/Arbeitszimmer und einem zweiten Schlafzimmer mit eigenem Bad. Der Außenbalkon beherbergt den Heizraum und garantiert unabhängige Heizung und Energieunabhängigkeit.
Zweiter Stock:
Diese Ebene zeichnet sich durch zwei Mehrzweck-Zwischengeschosse aus, von denen eines mit dem Wohn-/Arbeitszimmer und das andere mit dem Schlafzimmer mit eigenem Bad verbunden ist. Auf der Etage befinden sich zwei große Terrassen, von denen eine über eine Treppe zu einer Panoramaterrasse mit 360°-Blick über das Tal und sogar auf das Meer führt.
Dieses charmante, renovierte Einfamilienhaus in Albenga stellt eine einzigartige Gelegenheit für diejenigen dar, die ein charmantes Anwesen mit großen Innen- und Außenbereichen suchen, eingebettet in die Ruhe des historischen Dorfes, aber nur wenige Minuten von den Stränden der ligurischen Riviera entfernt.
Wohnflächen 355 m2 Direkte Nebenflächen (Keller, Lager und Waschküche) 99 m2
Terrassenfläche 109m2 Gartenfläche 66m2
Gesamte Gewerbefläche 440 m2
Fordern Sie 670.000 € I.P.E. an. 200 kW/m2 Jahr Charmante maison individuelle rénovée à Albenga, à seulement 4 km de la mer au cœur de la Riviera Ligure ; nous proposons à la vente une très charmante maison indépendante "terra cielo", située dans le centre historique caractéristique de San Fedele. Cette propriété exclusive allie le charme des maisons historiques au confort des maisons modernes, grâce à une rénovation soignée dans les moindres détails. Avec ses grandes terrasses, son jardin privatif et sa distribution sur plusieurs niveaux, elle est idéale pour ceux qui recherchent tranquillité et raffinement à quelques minutes de la mer.
Description du bien :
Rez-de-chaussée :
L'entrée dessert un grand double séjour, une cuisine et un chaleureux séjour avec cheminée. Pour compléter le rez-de-chaussée, nous trouvons un entrepôt avec salle de bain. La cuisine mène à une terrasse couverte, idéale pour les repas en plein air, qui via un escalier se connecte au jardin privé. Cet espace extérieur offre un coin de verdure, parfait pour des moments de détente. L'étage inférieur abrite également une cave et une buanderie, accessibles aussi bien depuis l'intérieur de la maison que depuis le jardin.
Premier étage :
Le premier étage est composé d'une chambre double spacieuse, d'une salle de bain, d'un élégant salon/bureau et d'une deuxième chambre avec salle de bain privée. Le balcon extérieur abrite la chaufferie, garantissant un chauffage indépendant et une indépendance énergétique.
Deuxième étage :
Ce niveau se caractérise par deux mezzanines polyvalentes, l'une reliée au salon/bureau et l'autre à la chambre avec salle de bain privée. L'étage comprend deux grandes terrasses dont une avec un escalier menant à une terrasse panoramique avec vue à 360° sur la vallée, jusqu'à un aperçu mer.
Cette charmante maison individuelle rénovée à Albenga représente une opportunité unique pour ceux qui souhaitent une propriété de charme, avec de grands espaces intérieurs et extérieurs, immergée dans la tranquillité du village historique mais à seulement quelques minutes des plages de la Riviera Ligure.
Surfaces habitables 355 m2 Surfaces accessoires directes (cave, entrepôt et buanderie) 99 m2
Surface terrasse 109m2 Surface jardin 66m2
Surface commerciale globale 440 m2
Demande 670 000 € I.P.E. 200 kW/m2 an Charming Detached house in Albenga renovated, just 4 km from the sea in the heart of the Ligurian Riviera; we offer for sale a charming "terra cielo" detached house, located in the characteristic historic center of San Fedele. This exclusive property combines the charm of historic houses with the comforts of modern homes, thanks to a renovation with attention to the smallest details. With its large terraces, private garden and distribution on multiple levels, it is ideal for those seeking tranquility and refinement just a few minutes from the sea.
Description of the property:
Ground Floor:
The entrance leads to a large double living room, a kitchen and a cozy lounge with fireplace. To complete the ground floor, we find a warehouse with bathroom. The kitchen leads to a covered terrace, ideal for outdoor dining, which via a staircase connects to the private garden. This outdoor space offers a corner of greenery, perfect for moments of relaxation. The lower floor also houses a cellar and a laundry room, accessible both from inside the house and from the garden.
First Floor :
The first floor consists of a spacious double bedroom, a bathroom, an elegant living room/study and a second bedroom with private bathroom. The external balcony houses the boiler room, ensuring independent heating and energy independence.
Second Floor :
This level is characterized by two multipurpose mezzanines, one connected to the living room/study and the other to the bedroom with private bathroom. The floor includes two large terraces, one of which with a staircase that leads to a panoramic terrace with a 360° view of the valley, up to the sea.
This charming renovated detached house in Albenga represents a unique opportunity for those who want a charming property, with large internal and external spaces, immersed in the tranquility of the historic village but just a few minutes from the beaches of the Ligurian Riviera.
Living areas 355 sqm Direct accessory surfaces (cellar, warehouse and laundry) 99 sqm
Terrace surface 109 sqm Garden surface 66 sqm
Total commercial surface 440 sqm
Request €670,000 I.P.E. 200 Kw/sqm year