EUR 2.500.000
8 loc
360 m²
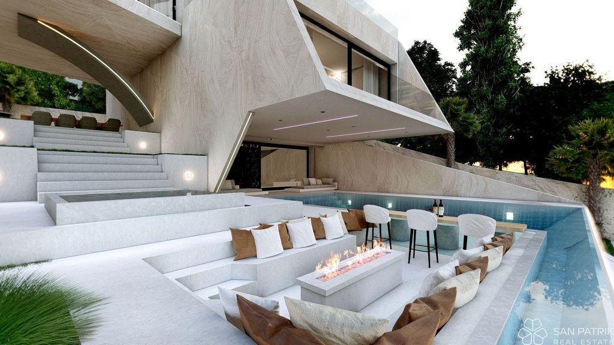

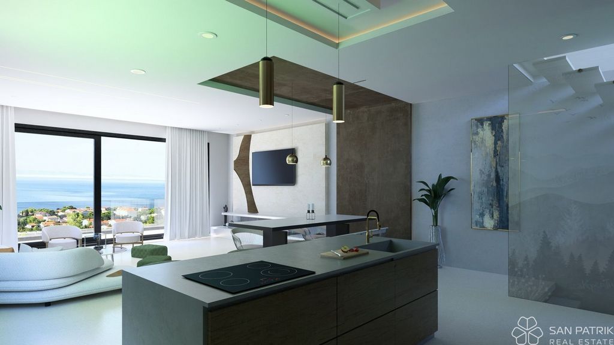
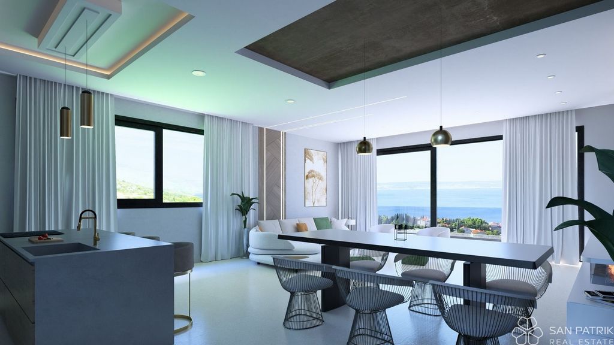

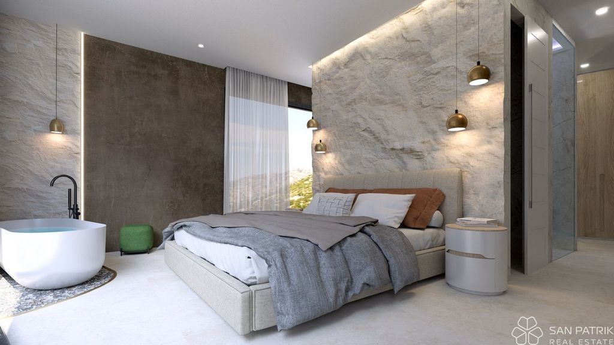
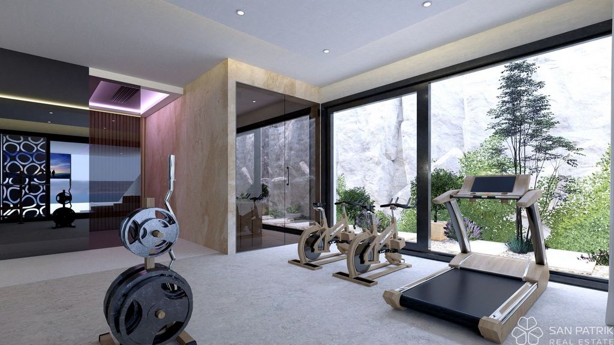
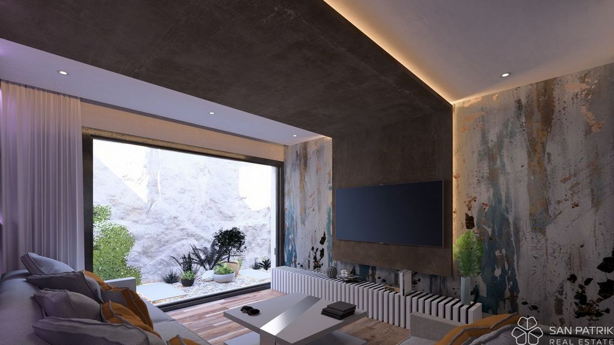
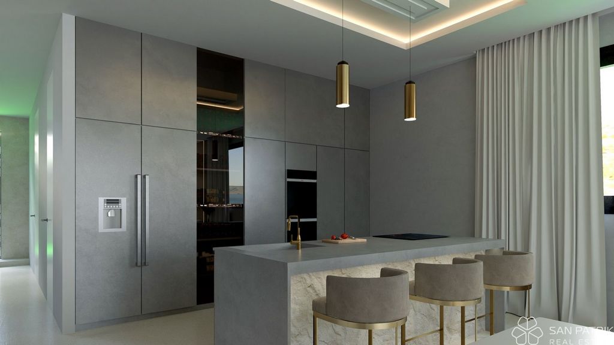
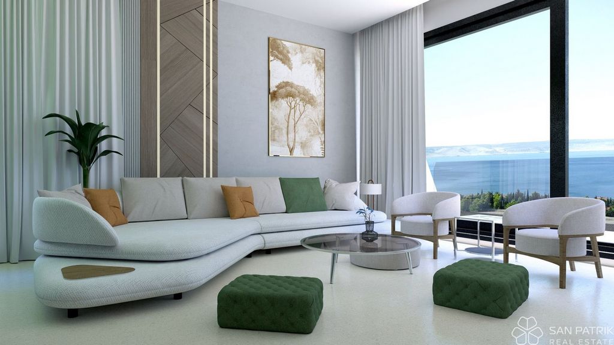
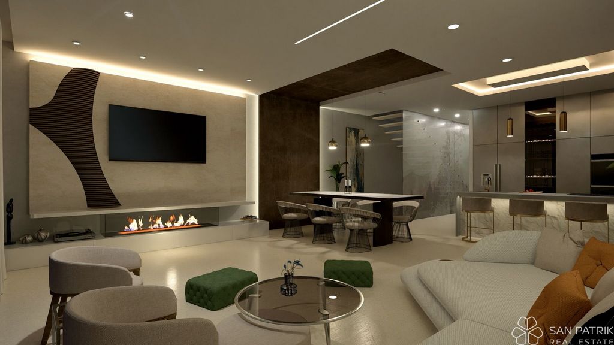
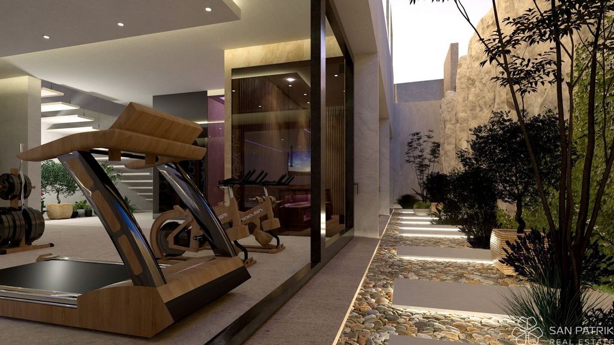
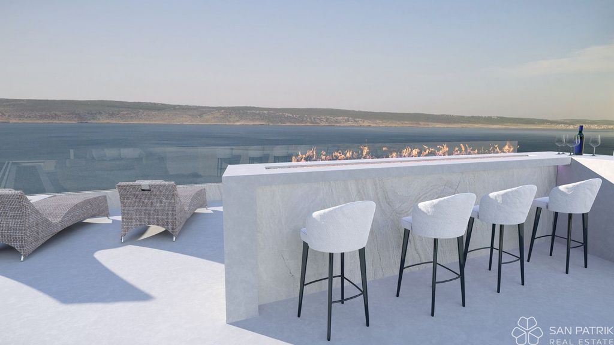
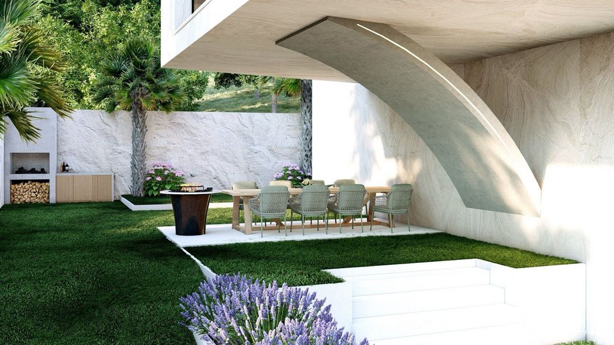
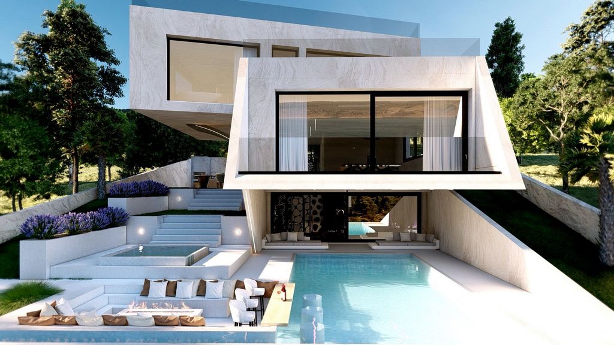
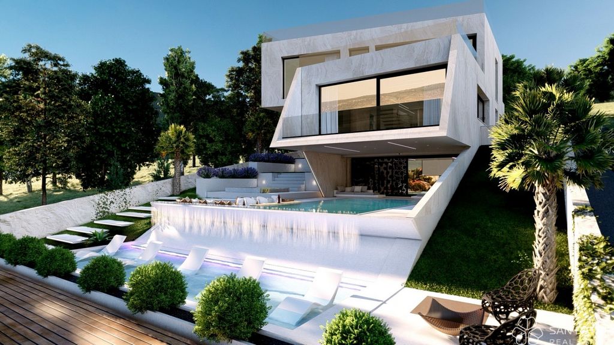
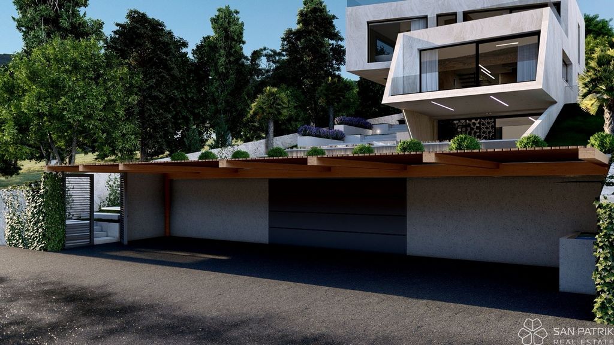
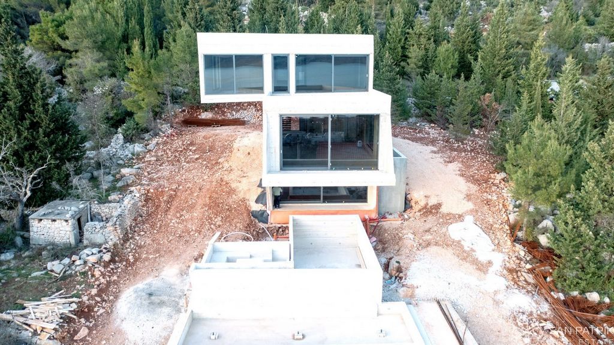
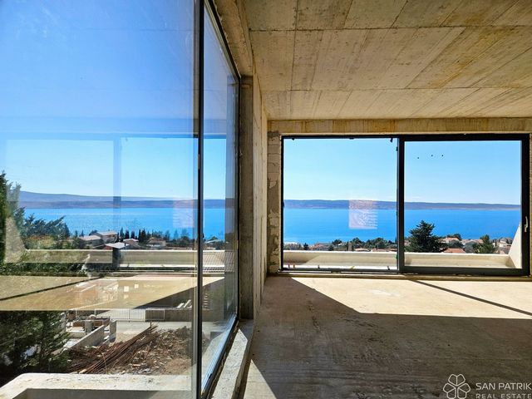
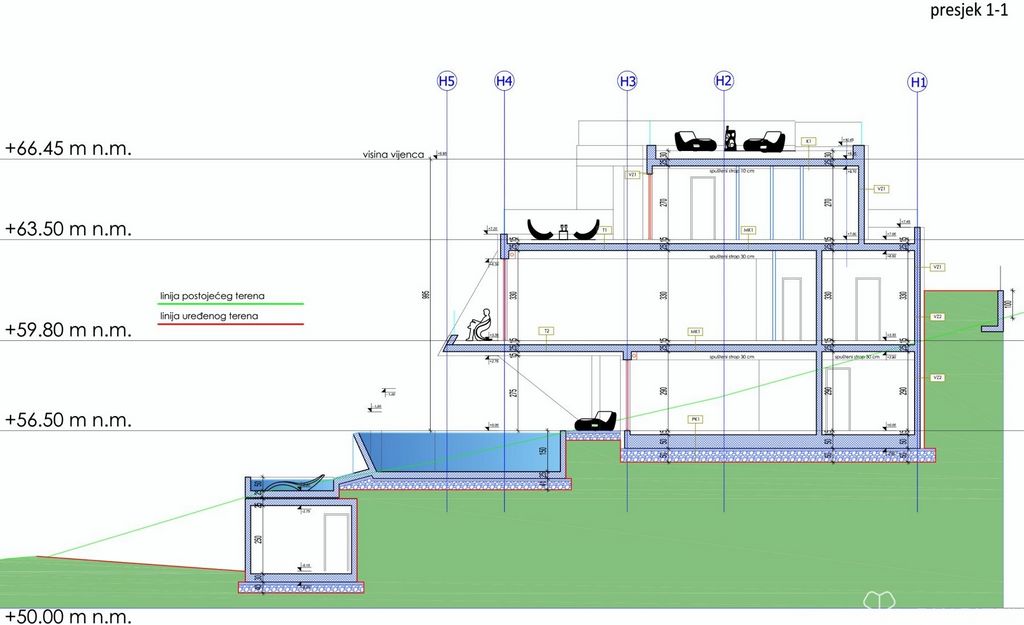
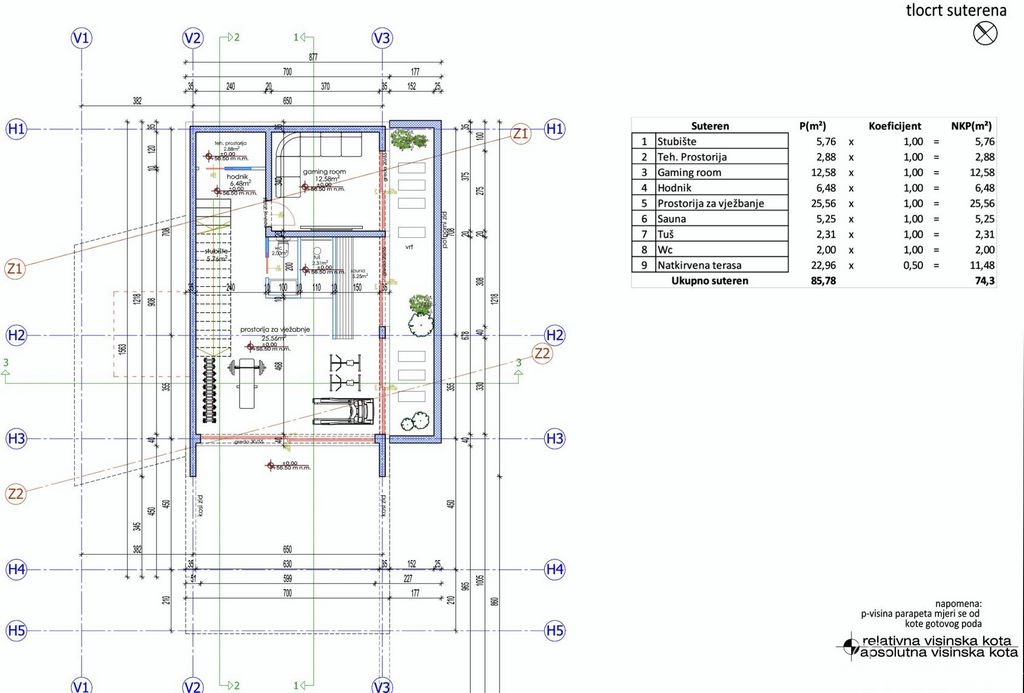
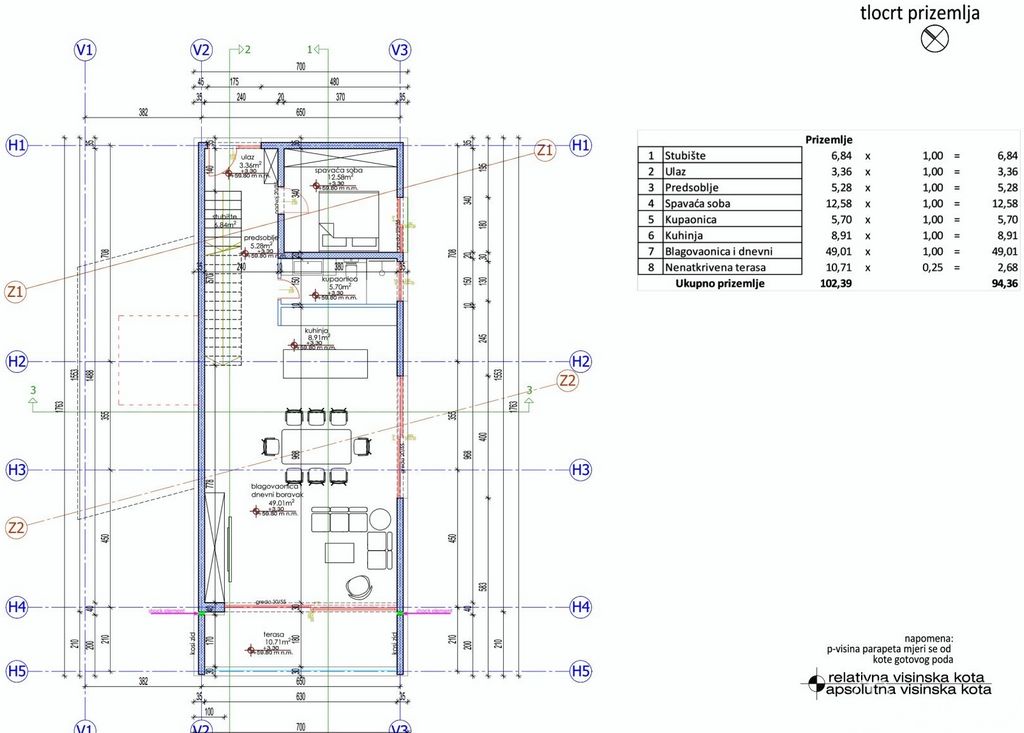
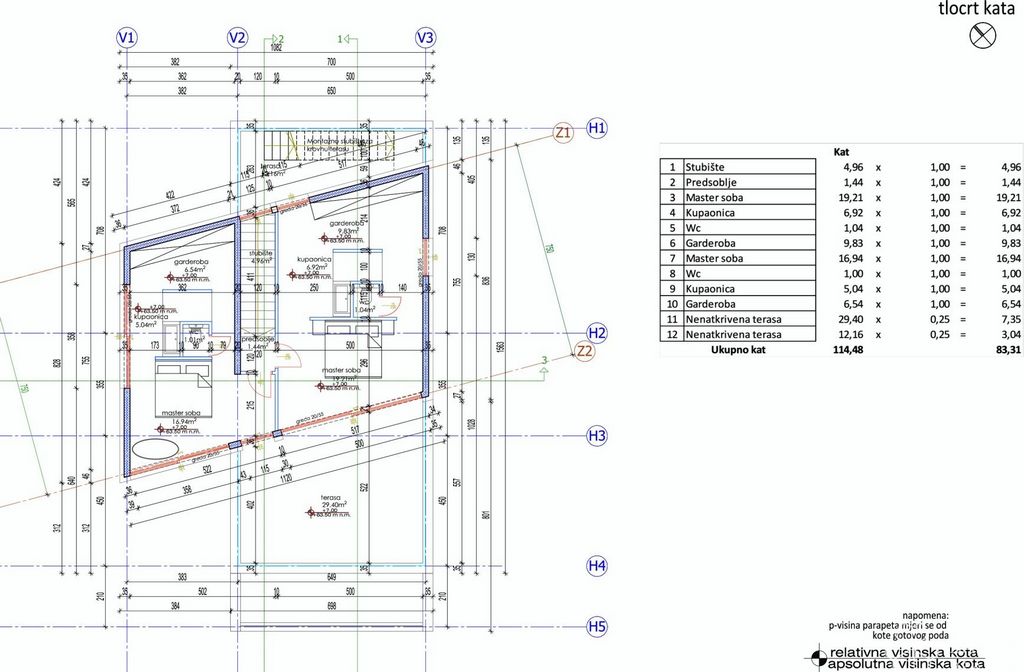
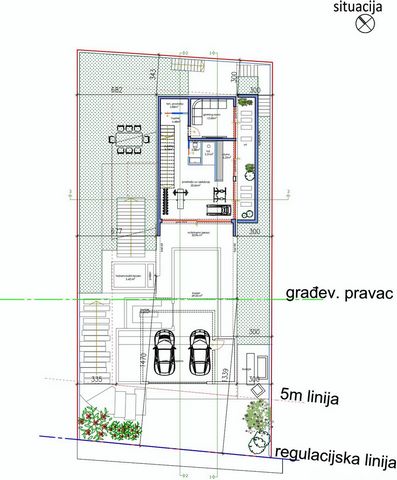
Prostrani i luksuzni interijeri
Vila se sastoji od suterena, dvije etaže te krovne terase, ukupne neto površine 315 m2.
Suteren je dizajniran kao prostor za relaksaciju i zabavu s wellness zonom, saunom, fitness prostorom, gaming prostorijom koja može poslužiti i kao dodatna spavaća soba, privatnim kinom i atraktivnim lounge područjem ukopanim u stijenu.
Prizemlje nudi dodatnu spavaću sobu, modernu kupaonicu, prostran dnevni boravak s panoramskim pogledom i izlazom na balkon te potpuno opremljenu kuhinju s blagovaonicom.
Prvi kat sastoji se od dvije prostrane master spavaće sobe, svaka površine preko 30 m2, s luksuznim kupaonicama, walk-in garderobom i privatnim terasama.
Ekskluzivni vanjski sadržaji
Posebna pažnja posvećena je eksterijeru vile, gdje se nalazi preljevni infinity bazen površine 63 m2 s efektom vodopada inspiriranim slapovima Paklenice. Prostrana terasa obuhvaća otvoreno kino, hidromasažni bazen te dvije lounge zone s kaminom i prostorom za roštilj, idealno za uživanje i druženje tijekom cijele godine.
Vrhunska kvaliteta gradnje i mogućnost personalizacije
Ova nekretnina odlikuje se visokokvalitetnom gradnjom i modernim tehnološkim rješenjima poput toplinskih pumpi, podnog grijanja, LED i spot rasvjete, vrhunskih podova, sanitarne opreme i uređenog okoliša. Interijer vile može biti prilagođen individualnim željama kupca, s opcijama za dodatne garaže, sportske terene ili lounge zone, što omogućava potpunu personalizaciju prema potrebama vlasnika.
Okruženi ljepotama i bogatom poviješću
Smještena u Starigradu, vila pruža savršenu kombinaciju mediteranskog šarma, povijesnog nasljeđa i aktivnog odmora u prirodi. U neposrednoj blizini nalaze se lijepe plaže, bogata kulturna baština te čak pet nacionalnih parkova: Paklenica, Kornati, Krka, Plitvička jezera i Sjeverni Velebit. Grad Zadar sa zračnom lukom udaljen je manje od sat vremena vožnje.
OPIS VILE:
Vila Paklenica - suteren + prizemlje + kat - stambena površina 270 m2 (3 spavaće sobe s walk in garderobom + 3 kupaonice) + 4 terase + sauna + teretana + gaming room + krovna terasa (76 m2) + preljevni bazen (63 m2) + dvorište s kaminom i roštiljem + garaža (36 m2) + 4 x natkrivena vanjska parking mjesta, na parceli površine 1.100 m2 = 2.400.000 EUR
*Cijena nekretnine uključuje kompletnu gradnju i uređenje eksterijera (bez namještaja).
DATUM USELJENJA: Q4/2025
Vlasništvo uredno 1/1, bez tereta.
Kontaktirajte nas za više informacija i razgledavanje ove ekskluzivne nekretnine. In the picturesque town of Starigrad, just 400 meters from the sea and 100 meters from the Paklenica National Park, a luxurious villa is under construction. Designed by a renowned Croatian architect, this villa offers unforgettable panoramic views of the crystal-clear Adriatic Sea and the impressive Velebit mountain range.
Spacious and Luxurious Interiors
The villa extends over two floors and a basement, covering a total area of 315 m².
The first floor comprises two master bedrooms, each over 30 m², equipped with luxurious bathrooms, walk-in closets, and private terraces.
The ground floor includes an additional bedroom, a modern bathroom, a spacious living room with panoramic views and balcony access, and a fully equipped kitchen with dining area.
The basement is designed as a relaxation and entertainment area featuring a wellness zone, sauna, fitness room, gaming room which can also serve as an extra bedroom, private cinema, and an attractive lounge area carved into the rock.
Exclusive Outdoor Amenities
Special attention has been given to the villa's exterior, which includes an infinity pool of 63 m² with a waterfall effect inspired by the Paklenica waterfalls. The spacious terrace features an open-air cinema, hydromassage pool, and two lounge areas equipped with a fireplace and grill, ideal for relaxation and entertainment throughout the year.
Superior Construction Quality and Customization Options
This property boasts high-quality construction with modern technological solutions including heat pumps, underfloor heating, LED and spot lighting, premium flooring, sanitary fixtures, and landscaped gardens. The villa's interior can be customized according to the buyer’s preferences, with options for additional garages, sports courts, or lounge areas, providing full personalization possibilities.
Surrounded by Natural Beauty and Rich History
Located in Starigrad, the villa perfectly blends Mediterranean charm, historical heritage, and active outdoor leisure. Nearby are the renowned beaches of Plantaza and Paklenica, a rich cultural heritage, and five national parks: Paklenica, Kornati, Krka, Plitvice Lakes, and Northern Velebit. Zadar city and its airport are less than an hour's drive away.
VILLA DESCRIPTION:
Villa Paklenica - basement + ground floor + first floor - living area of 270 m² (3 bedrooms with walk-in closets + 3 bathrooms) + 4 terraces + sauna + gym + gaming room + rooftop terrace (76 m²) + infinity pool (63 m²) + courtyard with fireplace and barbecue + garage (36 m²) + 4 covered outdoor parking spaces, on a plot of 1,100 m² = €2,400,000
*The property price includes full construction and exterior landscaping (excluding furniture).
MOVE-IN DATE: Q4/2025
Contact us for more information and to schedule a viewing of this exclusive property.