EUR 1.290.000
5 cam
233 m²
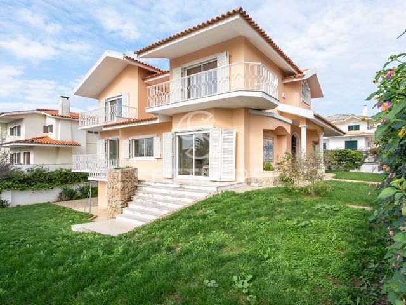
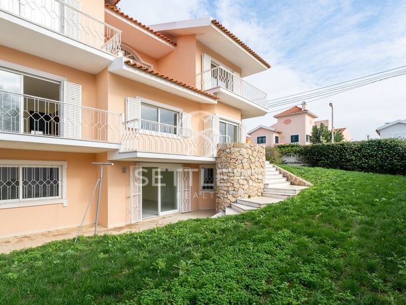
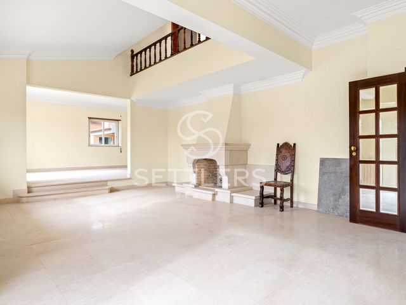
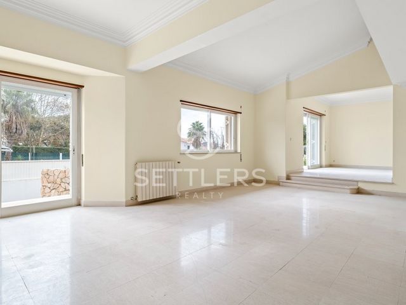
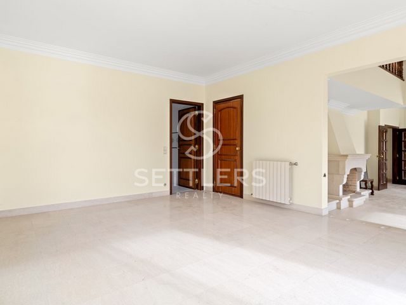
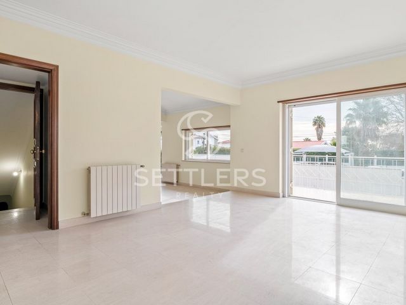
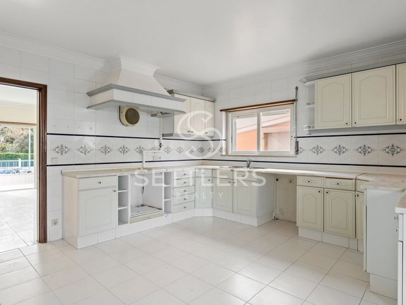
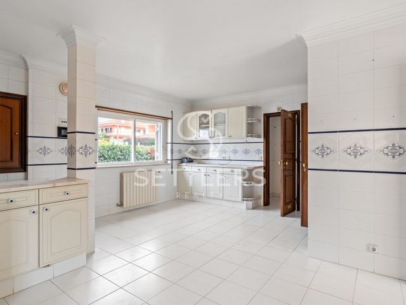
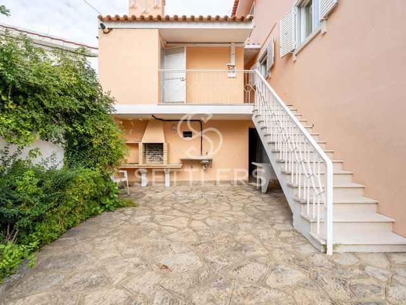
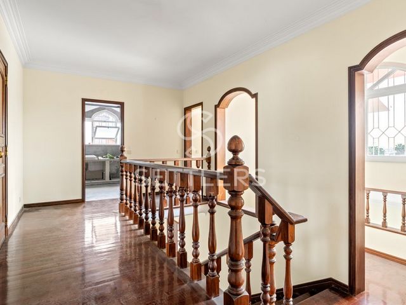
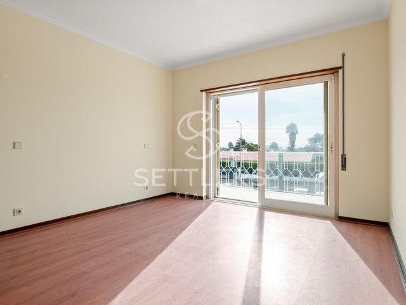
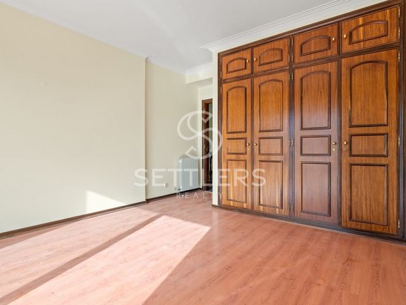
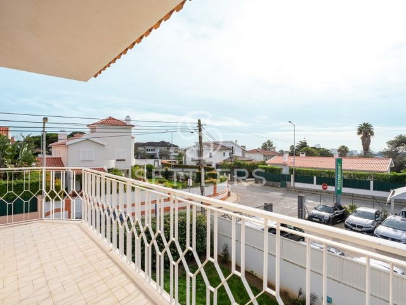
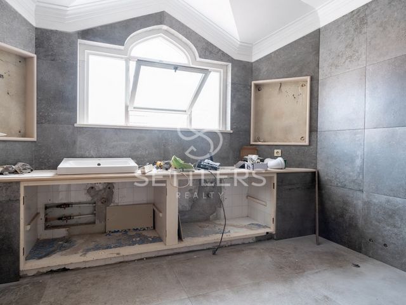
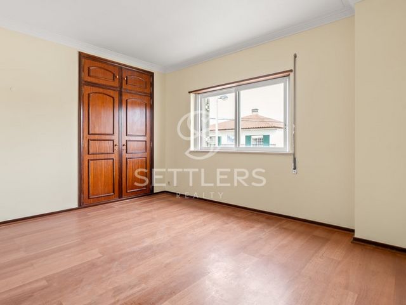
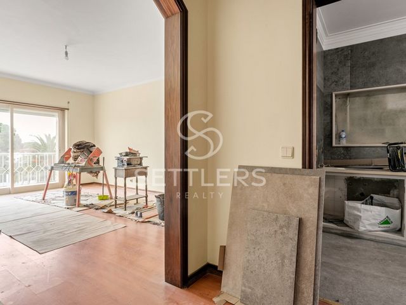
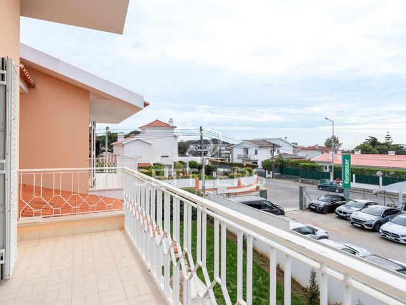
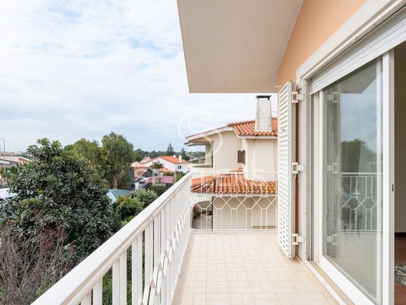
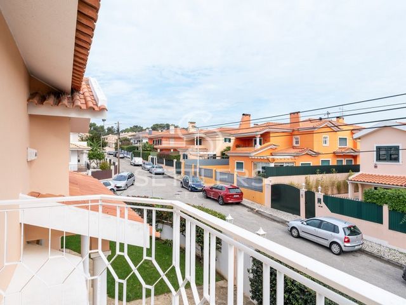
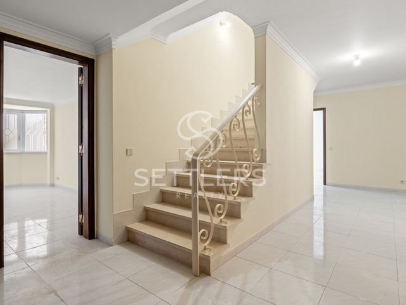
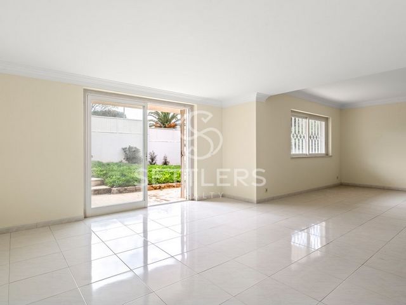
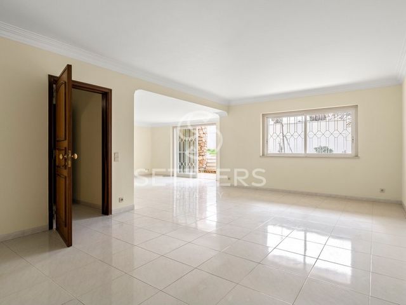
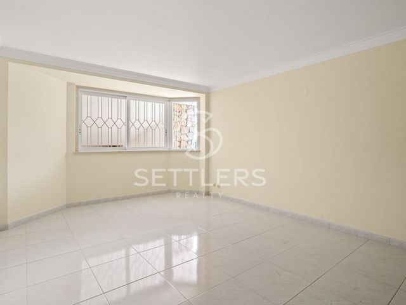
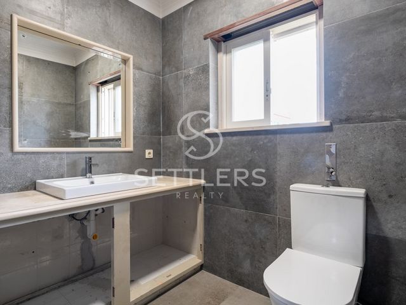
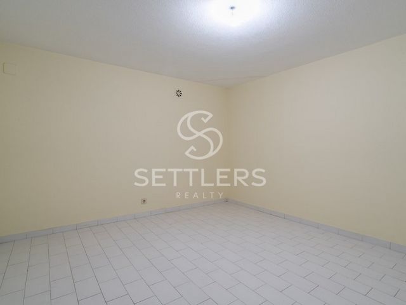
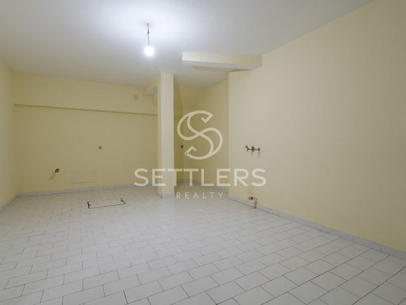
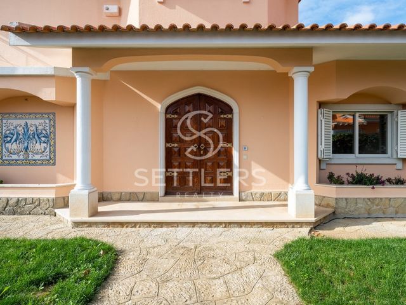
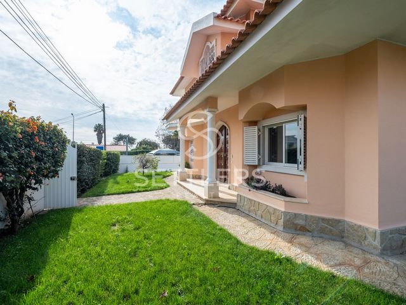
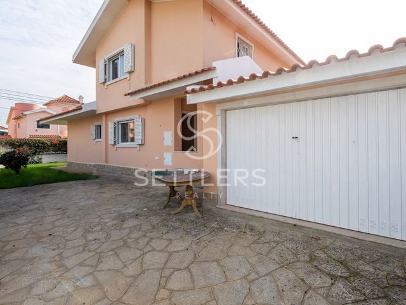
All bathrooms are currently undergoing full refurbishment.Energy Rating: C
Ref.: SR_506
#ref:SR_506 Visualizza di più Visualizza di meno Detached 5-bedroom plus one additional room property, with over 390 m² of internal area, located just minutes from the centre of Cascais.Situated on a 600 m² plot, it is distributed over 3 floors as follows:Ground Floor: Entrance hall, lounge (34.80 m²) with fireplace, adjoining dining room (20.40 m²), kitchen (27.30 m²) with pantry, study (12.60 m²), and guest WC.Upper Floor: Master suite (33.10 m²) with two fitted wardrobes and balcony, 2 bedrooms (15.40 m² and 13.40 m²), one with a balcony, full bathroom, and storage area.Lower Floor: Reception room (45.3 m²) with access to the garden, patio, and barbecue area, utility room (22.30 m²), full bathroom (7.50 m²), hall with fitted wardrobes, and 2 multi-purpose rooms (15.40 m² and 12.20 m²), one with natural light, which can be converted into a bedroom.It also includes a private garage.Equipped with central heating.
All bathrooms are currently undergoing full refurbishment.Energy Rating: C
Ref.: SR_506
#ref:SR_506 Detached 5-bedroom plus one additional room property, with over 390 m² of internal area, located just minutes from the centre of Cascais.Situated on a 600 m² plot, it is distributed over 3 floors as follows:Ground Floor: Entrance hall, lounge (34.80 m²) with fireplace, adjoining dining room (20.40 m²), kitchen (27.30 m²) with pantry, study (12.60 m²), and guest WC.Upper Floor: Master suite (33.10 m²) with two fitted wardrobes and balcony, 2 bedrooms (15.40 m² and 13.40 m²), one with a balcony, full bathroom, and storage area.Lower Floor: Reception room (45.3 m²) with access to the garden, patio, and barbecue area, utility room (22.30 m²), full bathroom (7.50 m²), hall with fitted wardrobes, and 2 multi-purpose rooms (15.40 m² and 12.20 m²), one with natural light, which can be converted into a bedroom.It also includes a private garage.Equipped with central heating.
All bathrooms are currently undergoing full refurbishment.Energy Rating: C
Ref.: SR_506
#ref:SR_506 Detached 5-bedroom plus one additional room property, with over 390 m² of internal area, located just minutes from the centre of Cascais.Situated on a 600 m² plot, it is distributed over 3 floors as follows:Ground Floor: Entrance hall, lounge (34.80 m²) with fireplace, adjoining dining room (20.40 m²), kitchen (27.30 m²) with pantry, study (12.60 m²), and guest WC.Upper Floor: Master suite (33.10 m²) with two fitted wardrobes and balcony, 2 bedrooms (15.40 m² and 13.40 m²), one with a balcony, full bathroom, and storage area.Lower Floor: Reception room (45.3 m²) with access to the garden, patio, and barbecue area, utility room (22.30 m²), full bathroom (7.50 m²), hall with fitted wardrobes, and 2 multi-purpose rooms (15.40 m² and 12.20 m²), one with natural light, which can be converted into a bedroom.It also includes a private garage.Equipped with central heating.
All bathrooms are currently undergoing full refurbishment.Energy Rating: C
Ref.: SR_506
#ref:SR_506 Detached 5-bedroom plus one additional room property, with over 390 m² of internal area, located just minutes from the centre of Cascais.Situated on a 600 m² plot, it is distributed over 3 floors as follows:Ground Floor: Entrance hall, lounge (34.80 m²) with fireplace, adjoining dining room (20.40 m²), kitchen (27.30 m²) with pantry, study (12.60 m²), and guest WC.Upper Floor: Master suite (33.10 m²) with two fitted wardrobes and balcony, 2 bedrooms (15.40 m² and 13.40 m²), one with a balcony, full bathroom, and storage area.Lower Floor: Reception room (45.3 m²) with access to the garden, patio, and barbecue area, utility room (22.30 m²), full bathroom (7.50 m²), hall with fitted wardrobes, and 2 multi-purpose rooms (15.40 m² and 12.20 m²), one with natural light, which can be converted into a bedroom.It also includes a private garage.Equipped with central heating.
All bathrooms are currently undergoing full refurbishment.Energy Rating: C
Ref.: SR_506
#ref:SR_506 Moradia T5+1 isolada com mais de 390 m² de área de construção, a poucos minutos do centro de CascaisInserida em lote de terreno com 600 m², encontra-se distribuída por 3 pisos da seguinte forma:Piso térreo: Hall de entrada, sala de estar (34,80 m²) com lareira, contigua com sala de jantar (20,40 m²), cozinha (27,30 m²) com despensa, escritório (12,60 m²) e WC social.Piso superior: Suíte (33,10 m²) com 2 roupeiros e varanda, 2 quartos (15,40 e 13,40 m²), sendo que um dispõe de varanda, WC completo e zona de arrumos.Piso inferior: Sala (45,3 m²) com acesso ao jardim com logradouro e churrasqueira, lavandaria (22,30 m²), WC completo (7,50 m²), hall com roupeiros e 2 salas (15,40 e 12,20 m²), sendo que uma dispõe de luz natural, podendo ser convertido em quarto.Conta ainda com garagem box.Equipada com aquecimento central.
Todos os WC se encontram em fase de remodelação total.Classificação Energética: C
Ref.ª SR_506
Detached 5-bedroom plus one additional room property, with over 390 m² of internal area, located just minutes from the centre of Cascais.Situated on a 600 m² plot, it is distributed over 3 floors as follows:Ground Floor: Entrance hall, lounge (34.80 m²) with fireplace, adjoining dining room (20.40 m²), kitchen (27.30 m²) with pantry, study (12.60 m²), and guest WC.Upper Floor: Master suite (33.10 m²) with two fitted wardrobes and balcony, 2 bedrooms (15.40 m² and 13.40 m²), one with a balcony, full bathroom, and storage area.Lower Floor: Reception room (45.3 m²) with access to the garden, patio, and barbecue area, utility room (22.30 m²), full bathroom (7.50 m²), hall with fitted wardrobes, and 2 multi-purpose rooms (15.40 m² and 12.20 m²), one with natural light, which can be converted into a bedroom.It also includes a private garage.Equipped with central heating.
All bathrooms are currently undergoing full refurbishment.Energy Rating: C
Ref.: SR_506
#ref:SR_506 Detached 5-bedroom plus one additional room property, with over 390 m² of internal area, located just minutes from the centre of Cascais.Situated on a 600 m² plot, it is distributed over 3 floors as follows:Ground Floor: Entrance hall, lounge (34.80 m²) with fireplace, adjoining dining room (20.40 m²), kitchen (27.30 m²) with pantry, study (12.60 m²), and guest WC.Upper Floor: Master suite (33.10 m²) with two fitted wardrobes and balcony, 2 bedrooms (15.40 m² and 13.40 m²), one with a balcony, full bathroom, and storage area.Lower Floor: Reception room (45.3 m²) with access to the garden, patio, and barbecue area, utility room (22.30 m²), full bathroom (7.50 m²), hall with fitted wardrobes, and 2 multi-purpose rooms (15.40 m² and 12.20 m²), one with natural light, which can be converted into a bedroom.It also includes a private garage.Equipped with central heating.
All bathrooms are currently undergoing full refurbishment.Energy Rating: C
Ref.: SR_506
#ref:SR_506 Detached 5-bedroom plus one additional room property, with over 390 m² of internal area, located just minutes from the centre of Cascais.Situated on a 600 m² plot, it is distributed over 3 floors as follows:Ground Floor: Entrance hall, lounge (34.80 m²) with fireplace, adjoining dining room (20.40 m²), kitchen (27.30 m²) with pantry, study (12.60 m²), and guest WC.Upper Floor: Master suite (33.10 m²) with two fitted wardrobes and balcony, 2 bedrooms (15.40 m² and 13.40 m²), one with a balcony, full bathroom, and storage area.Lower Floor: Reception room (45.3 m²) with access to the garden, patio, and barbecue area, utility room (22.30 m²), full bathroom (7.50 m²), hall with fitted wardrobes, and 2 multi-purpose rooms (15.40 m² and 12.20 m²), one with natural light, which can be converted into a bedroom.It also includes a private garage.Equipped with central heating.
All bathrooms are currently undergoing full refurbishment.Energy Rating: C
Ref.: SR_506
#ref:SR_506