EUR 333.300
EUR 333.300
EUR 395.000
EUR 390.000

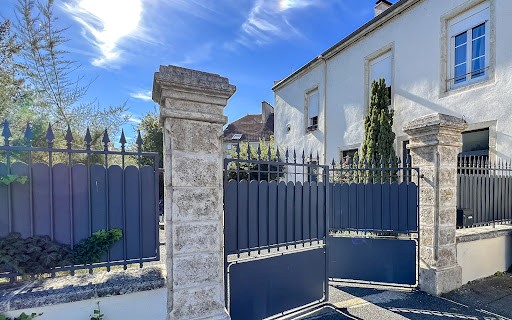

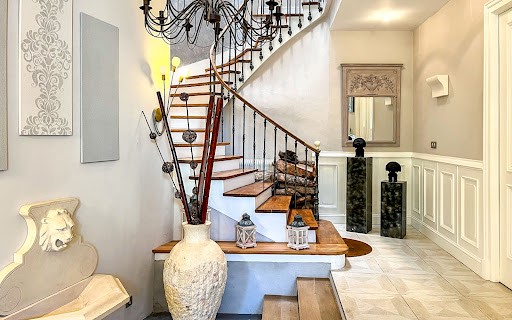

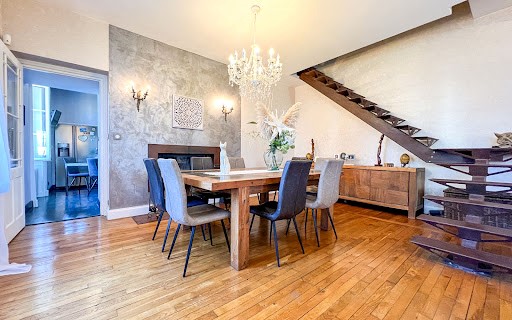

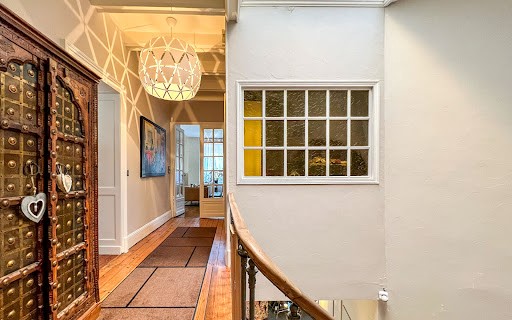



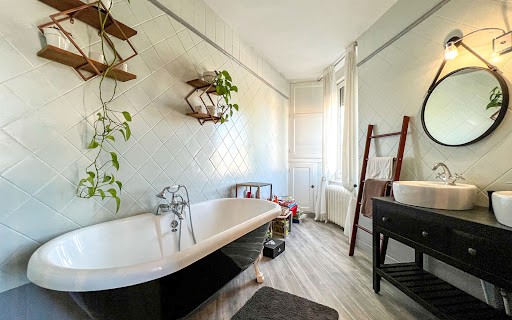
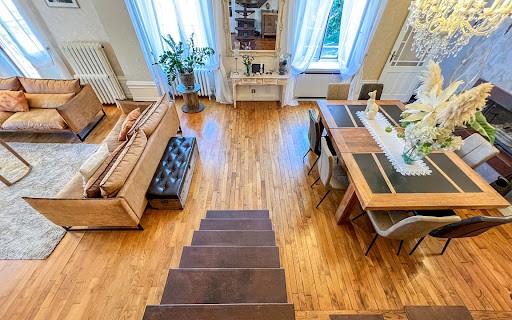





Impeccable and complete restoration, conducted between 2015 and 2020 over these three levels of charm: facade renovation in 2022, double glazing with roller shutters, geothermal heat pump boiler with double drilling on aquifer, transformation of the lower level (former medical office) into an entrance hall with a bar and equipped summer kitchen at the terrace level. Complete restoration of the upper levels: kitchen, bathrooms, dressing rooms and conversion of the attic into a large room with a shower room. The exterior was also developed in 2016, with reconstituted stone entry pillars, motorized gate, landscaped path, heated pool, terrace, and carport with a closed workshop.WELCOME TO ALL - OVER THREE LEVELS
The vast cathedral entrance will welcome you with a welcome drink and a lounge/library area. At the back: a superb period wooden staircase leads to the upper floor. Next to it, a secondary entrance to the summer kitchen, open to the terrace; heating room (geothermal heat pump with buffer tank and water softener). Attached on the street side is the professional space, offered as an OPTION. On the upper floor, large living spaces unfold over two main rooms, bathed in light, covering 54m², enhanced by a fireplace with insert. A very functional equipped kitchen adjoins the dining room, with a beautiful pantry/laundry space for all kinds of storage. Everywhere, superbly restored period cast iron radiators are in place. A small balcony opens from the living room towards the nearby Saône river. The marina is barely a 10-minute walk from the house, as are the cinemas. On the other side of the landing on this floor, the nighttime spaces invite relaxation, with two large suites, each with its own shower room and dressing room.SHALL WE GO UP?
On the second floor (converted attic), a large bedroom spans over 80m² with its dressing room, shower room, and office space. Possibility to partition this space to create two children's rooms if needed.INTIMATE EXTERIORS FOR BEAUTIFUL DAYS
The gated entrance, between its heavy stone pillars, completely cuts you off from the neighboring city. Here, everything invites leisure by the swimming pool 9m X 3.5m, heated by a heat pump and shaded by a two-hundred-year-old conifer. And under the sun, it's even better! The garden was landscaped in 2018 by a landscape designer, featuring a superb terrace around the pool. The summer kitchen is not far away, and at the back, the 35m² shelter (for two vehicles) extends into a useful closed workshop. Street side: the professional space on the ground floor with its independent entrance, covering 82m², is offered as an OPTION for 50,000 euros. Good rental income potential if you have no immediate use for it. Opposite is the public MAVIA parking lot, with more than 80 available spaces along the quay.THE ADVANTAGES OF THIS HOUSE:
Undoubtedly, its privacy and its privileged location in the city center with all amenities within walking distance, absolutely EVERYTHING! Rare, of course, especially at this price, and with no work needed. Optimal insulation of the entire property for very low operating costs (see energy performance certificate). With the professional space, it would be ideally suited for any liberal profession. A must-see if comfort and amenities are your selection criteria.Sylvie du WELZ (EI) Commercial Agent - RSAC Number: 493 231 039 - BESANCON.This description has been automatically translated from French. Visualizza di più Visualizza di meno MAISON EN PIERRES SUPERBEMEMENT RESTAUREE EN CENTRE-VILLE DE GRAY
ARRIERE-COUR vous invite à la découverte de cette superbe maison bourgeoise Grayloise, de 262m² avec piscine. De nombreux notables de GRAY y ont résidé. Les propriétaires actuels lui ont redonné vie et cachet, après plus de 5 ans de travaux. Toutes commodités à pied : commerces, restaurants, écoles et même, hôpital !
TRAVAUX RECENTS ET IMPECCABLES - INTERIEURS COMME EXTERIEURS
Restauration impeccable et complète, menée entre 2015 et 2020 sur ces trois niveaux de charme : ravalement des façades en 2022, doubles vitrages avec volets roulants, chaudière PAC en géothermie verticale avec double forage sur nappe phréatique, aménagement du bas (ancien cabinet médical) en hall d'entrée avec bar et cuisine d'été équipée au niveau de la terrasse. Restauration complète aussi de l'étage: cuisine, salles de bains, dressings et aménagement du grenier en grande chambre avec salle d'eau.
Aménagement des extérieurs également en 2016, avec piliers de l'entrée en pierre reconstituée, portail motorisé, chemin paysagé, piscine chauffée, terrasse, abri voitures avec atelier fermé.
BIENVENUE A TOUS - SUR TROIS NIVEAUX
La vaste entrée cathédrale vous accueillera avec un verre de bienvenue et un coin salon/bibliothèque. Au fond : un superbe escalier d'époque en bois donne vers l'étage. A côté, une entrée secondaire pour la cuisine d'été, ouverte sur la terrasse ; espace chaufferie (PAC géothermie avec ballon-tampon et adoucisseur).
Attenant côté rue, le local professionnel, proposé en OPTION.
A l'étage, de grands espaces de vie se déploient sur deux pièces principales, baignées de lumière, sur 54m², agrémentés d'une cheminée avec insert. Une cuisine équipée très fonctionnelle prolonge la salle à manger, avec un bel espace cellier/buanderie pour les rangements en tous genres.
Partout, de superbes radiateurs d'époque en fonte fleurie ont été remis en place. Un petit balcon s'ouvre du salon vers la Saône voisine. De la maison, la marina est à peine à 10 minutes à pied, tout comme les cinémas.
De l'autre côté du palier de cet étage, les espaces nuit invitent à la détente, avec deux grandes suites, chacune avec sa salle d'eau et son dressing.
ON MONTE ?
Au second étage (ancien grenier aménagé), une grande chambre s'étale sur plus de 80m² avec son dressing, sa salle d'eau et son coin bureau. Possibilité de cloisonner cet espace pour en faire deux chambres d'enfants, si besoin.
EXTERIEURS INTIMES, POUR LES BEAUX JOURS
Le portail clos, entre ses lourds piliers en pierre, vous coupe totalement de la ville voisine. Ici, tout invite à la flânerie au bord de la piscine 9m X 3,5m, chauffée par PAC et à l'ombre du conifère bicentenaire. Et sous le soleil, c'est encore mieux !
Jardin aménagé en 2018 par paysagiste, avec une superbe terrasse autour de la piscine. La cuisine d'été n'est pas loin et, au fonds, l'abri de 35m² (deux véhicules) se prolonge par un atelier fermé bien utile.
Côté rue : le local professionnel en rez-de-chaussée avec son entrée indépendante, sur 82m², est vendu en OPTION à 50.000 euros. Bon rapport locatif possible si vous n'en n'avez pas d'utilité. En face, le Parking public MAVIA, avec plus de 80 places disponibles, le long du quai.
LES ATOUTS DE CETTE MAISON :
Indéniablement, son intimité et sa situation privilégiée en centre-ville avec toutes les commodités à pieds, absolument TOUTES ! Rare bien entendu, surtout à ce prix, et sans aucuns travaux à prévoir. Isolation optimale de l'ensemble pour des frais de fonctionnement très peu élevés (voir DPE).
Avec le local professionnel, conviendrait idéalement à toute profession libérale bien entendu.
A voir absolument, si confort et commodités sont vos critères de choix.
Sylvie du WELZ (EI) Agent Commercial - Numéro RSAC : 493 231 039 - BESANCON. HERVORRAGEND RESTAURIERTES STEINHAUS IN DER INNENSTADT VON GRAY
ARRIÈRE-COUR lädt Sie ein, dieses herrliche bürgerliche Haus in Grayloise von 262 m² mit Swimmingpool zu entdecken. Viele Honoratioren von GRAY wohnten dort. Die jetzigen Besitzer haben ihm nach mehr als 5 Jahren Arbeit neues Leben und neuen Charakter eingehaucht. Alle Annehmlichkeiten zu Fuß: Geschäfte, Restaurants, Schulen und sogar ein Krankenhaus!
AKTUELLE UND TADELLOSE ARBEIT - INNEN UND AUSSEN
Tadellose und komplette Sanierung, die zwischen 2015 und 2020 auf diesen drei charmanten Ebenen durchgeführt wurde: Renovierung der Fassaden im Jahr 2022, Doppelverglasung mit Rollläden, vertikaler Erdwärmepumpenkessel mit Doppelbohrung auf dem Wasserspiegel, Umbau der unteren Etage (ehemalige Arztpraxis) in eine Eingangshalle mit Bar und ausgestatteter Sommerküche auf der Terrasse. Komplette Restaurierung auch des ersten Stocks: Küche, Bäder, Ankleidezimmer und Umbau des Dachbodens in ein großes Schlafzimmer mit Duschbad.
Landschaftsgestaltung der Außenbereiche ebenfalls im Jahr 2016, mit Säulen des Eingangs aus rekonstituiertem Stein, motorisiertem Tor, angelegtem Weg, beheiztem Schwimmbad, Terrasse, Carport mit geschlossener Werkstatt.
WILLKOMMEN BEI ALLEN - AUF DREI EBENEN
Der weitläufige Eingang zur Kathedrale begrüßt Sie mit einem Begrüßungsgetränk und einem Lounge-/Bibliotheksbereich. Am Ende: Eine herrliche historische Holztreppe führt nach oben. Daneben befindet sich ein zweiter Eingang für die Sommerküche, der zur Terrasse hin offen ist; Heizraum (Erdwärmepumpe mit Pufferspeicher und Enthärter).
Angrenzend an die Straßenseite die als OPTION angebotenen Geschäftsräume.
Im Obergeschoss entfalten sich große Wohnräume über zwei lichtdurchflutete Haupträume auf 54 m², die mit einem Kamin mit Einsatz verziert sind. Eine sehr funktionale Einbauküche erweitert das Esszimmer, mit einer schönen Speisekammer/Waschküche für Stauräume aller Art.
Überall wurden prächtige historische Heizkörper aus geblümtem Gusseisen wieder an ihren Platz gebracht. Vom Wohnzimmer aus öffnet sich ein kleiner Balkon zur benachbarten Saône. Vom Haus aus ist der Yachthafen kaum 10 Gehminuten entfernt, ebenso wie die Kinos.
Auf der anderen Seite des Treppenabsatzes auf dieser Etage laden die Schlafbereiche zum Entspannen ein, mit zwei großen Suiten, jede mit eigenem Duschbad und Ankleidezimmer.
SOLLEN WIR HINAUFGEHEN?
Im zweiten Stock (ehemaliger ausgebauter Dachboden) erstreckt sich ein über 80 m² großes Schlafzimmer mit Ankleidezimmer, Duschbad und Bürobereich. Möglichkeit, diesen Raum zu unterteilen, um bei Bedarf zwei Kinderzimmer zu schaffen.
INTIMER AUSSENBEREICH, FÜR SONNIGE TAGE
Das geschlossene Tor, zwischen seinen schweren Steinsäulen, schneidet Sie vollständig von der nahe gelegenen Stadt ab. Hier lädt alles zum Spazierengehen am 9 x 3,5 m großen Pool ein, der mit einer Wärmepumpe beheizt wird und im Schatten des zweihundertjährigen Nadelbaums liegt. Und unter der Sonne ist es noch besser!
Garten im Jahr 2018 angelegt, mit einer herrlichen Terrasse rund um den Pool. Die Sommerküche ist nicht weit entfernt und im hinteren Bereich wird der 35 m² große Unterstand (zwei Fahrzeuge) durch eine sehr nützliche geschlossene Werkstatt erweitert.
Auf der Straßenseite: Die Geschäftsräume im Erdgeschoss mit separatem Eingang, auf 82m², werden als OPTION für 50.000 Euro verkauft. Gutes Mietverhältnis möglich, wenn Sie keine Verwendung dafür haben. Gegenüber befindet sich das öffentliche Parkhaus MAVIA mit mehr als 80 Stellplätzen entlang des Kais.
DIE VORTEILE DIESES HAUSES:
Unbestreitbar, seine Privatsphäre und privilegierte Lage im Stadtzentrum mit allen Annehmlichkeiten zu Fuß erreichbar, absolut ALLE! Selten natürlich, vor allem zu diesem Preis, und ohne dass etwas zu tun ist. Optimale Isolierung der Baugruppe für sehr niedrige Betriebskosten (siehe DPE).
Mit den professionellen Räumlichkeiten, wäre natürlich ideal für jeden freien Beruf.
Ein Muss, wenn Komfort und Ausstattung Ihre Wahlkriterien sind.
Sylvie du WELZ (EI) Handelsvertreterin - RSAC-Nummer: 493 231 039 - BESANÇON. SUPERBLY RESTORED STONE HOUSE IN DOWNTOWN GRAYARRIERE-COUR invites you to discover this superb Grayloise bourgeois house, spanning 262m² with a pool. Many notable residents from GRAY have lived here. The current owners have revived its life and charm after more than 5 years of renovations. All amenities are within walking distance: shops, restaurants, schools, and even a hospital!RECENT AND IMPECCABLE WORK - INTERIORS AND EXTERIORS
Impeccable and complete restoration, conducted between 2015 and 2020 over these three levels of charm: facade renovation in 2022, double glazing with roller shutters, geothermal heat pump boiler with double drilling on aquifer, transformation of the lower level (former medical office) into an entrance hall with a bar and equipped summer kitchen at the terrace level. Complete restoration of the upper levels: kitchen, bathrooms, dressing rooms and conversion of the attic into a large room with a shower room. The exterior was also developed in 2016, with reconstituted stone entry pillars, motorized gate, landscaped path, heated pool, terrace, and carport with a closed workshop.WELCOME TO ALL - OVER THREE LEVELS
The vast cathedral entrance will welcome you with a welcome drink and a lounge/library area. At the back: a superb period wooden staircase leads to the upper floor. Next to it, a secondary entrance to the summer kitchen, open to the terrace; heating room (geothermal heat pump with buffer tank and water softener). Attached on the street side is the professional space, offered as an OPTION. On the upper floor, large living spaces unfold over two main rooms, bathed in light, covering 54m², enhanced by a fireplace with insert. A very functional equipped kitchen adjoins the dining room, with a beautiful pantry/laundry space for all kinds of storage. Everywhere, superbly restored period cast iron radiators are in place. A small balcony opens from the living room towards the nearby Saône river. The marina is barely a 10-minute walk from the house, as are the cinemas. On the other side of the landing on this floor, the nighttime spaces invite relaxation, with two large suites, each with its own shower room and dressing room.SHALL WE GO UP?
On the second floor (converted attic), a large bedroom spans over 80m² with its dressing room, shower room, and office space. Possibility to partition this space to create two children's rooms if needed.INTIMATE EXTERIORS FOR BEAUTIFUL DAYS
The gated entrance, between its heavy stone pillars, completely cuts you off from the neighboring city. Here, everything invites leisure by the swimming pool 9m X 3.5m, heated by a heat pump and shaded by a two-hundred-year-old conifer. And under the sun, it's even better! The garden was landscaped in 2018 by a landscape designer, featuring a superb terrace around the pool. The summer kitchen is not far away, and at the back, the 35m² shelter (for two vehicles) extends into a useful closed workshop. Street side: the professional space on the ground floor with its independent entrance, covering 82m², is offered as an OPTION for 50,000 euros. Good rental income potential if you have no immediate use for it. Opposite is the public MAVIA parking lot, with more than 80 available spaces along the quay.THE ADVANTAGES OF THIS HOUSE:
Undoubtedly, its privacy and its privileged location in the city center with all amenities within walking distance, absolutely EVERYTHING! Rare, of course, especially at this price, and with no work needed. Optimal insulation of the entire property for very low operating costs (see energy performance certificate). With the professional space, it would be ideally suited for any liberal profession. A must-see if comfort and amenities are your selection criteria.Sylvie du WELZ (EI) Commercial Agent - RSAC Number: 493 231 039 - BESANCON.This description has been automatically translated from French.