FOTO IN CARICAMENTO...
Casa e casa singola (In vendita)
Riferimento:
EDEN-T100776045
/ 100776045
Riferimento:
EDEN-T100776045
Paese:
FR
Città:
Fontanes
Codice postale:
46230
Categoria:
Residenziale
Tipo di annuncio:
In vendita
Tipo di proprietà:
Casa e casa singola
Grandezza proprietà:
250 m²
Locali:
9
Camere da letto:
7
Bagni:
3
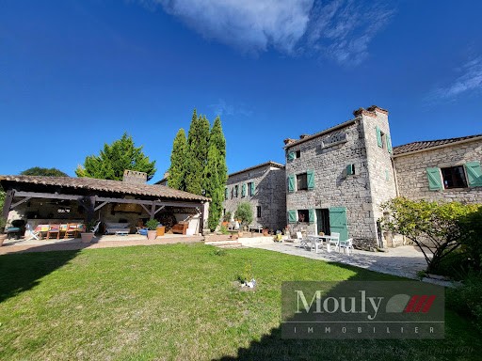
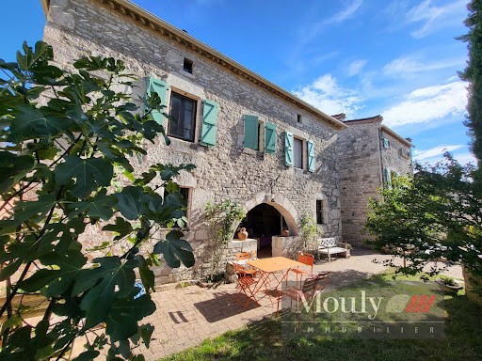
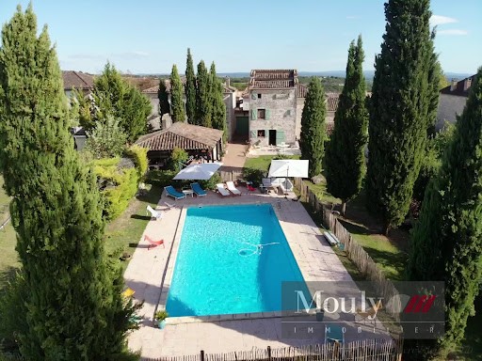
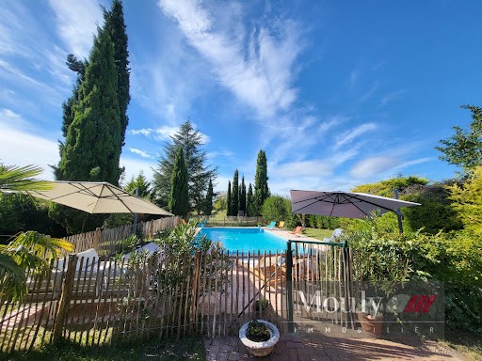
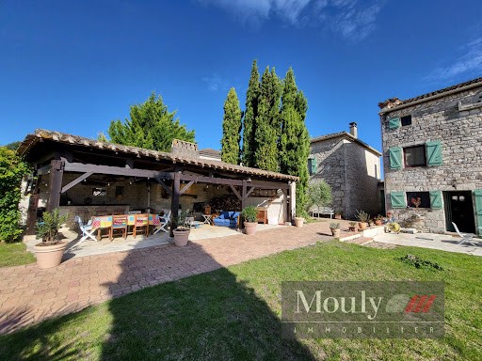
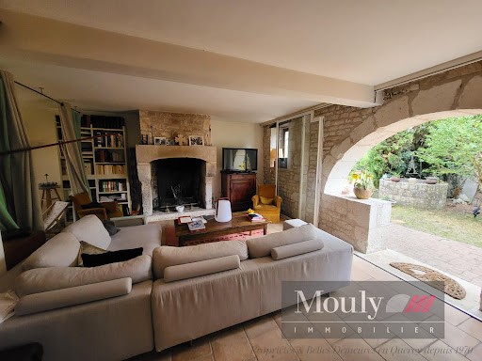
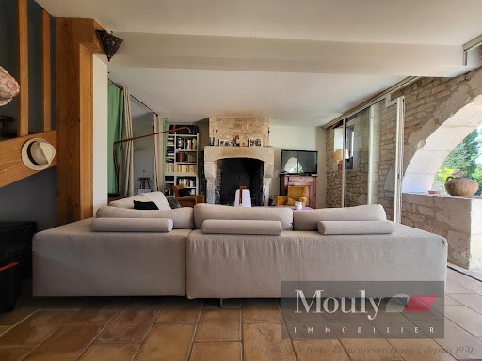
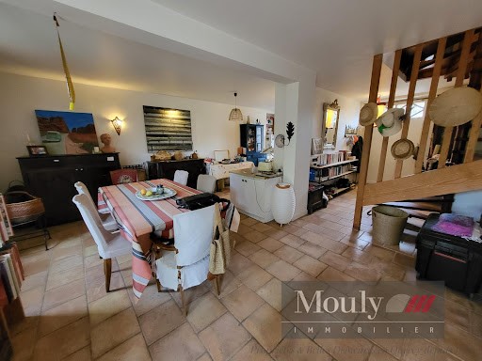
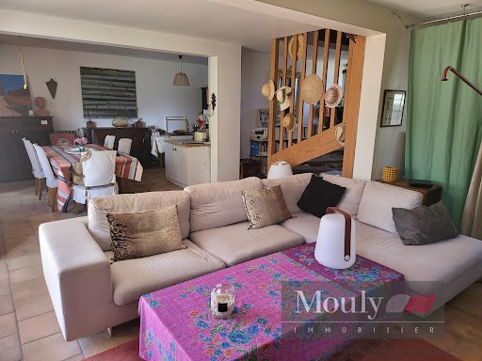
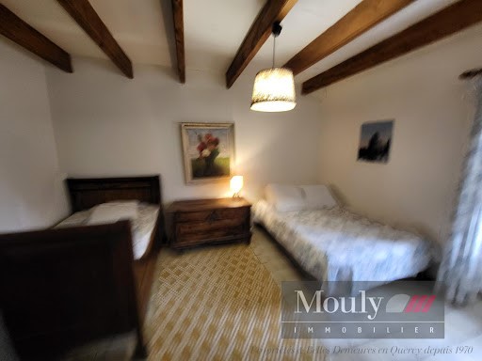
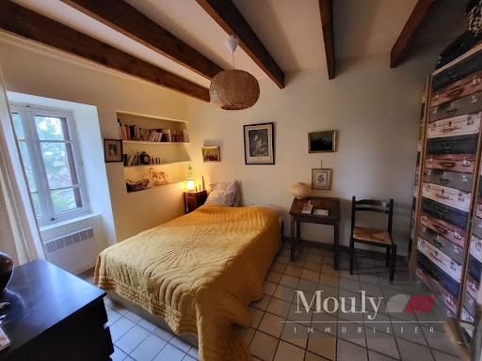
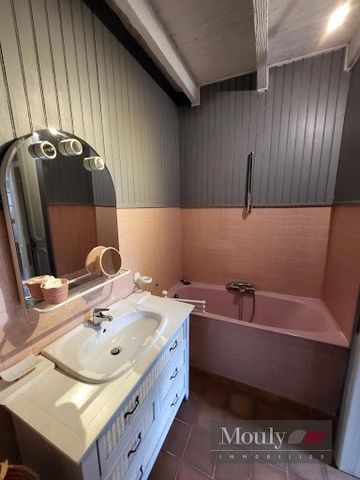
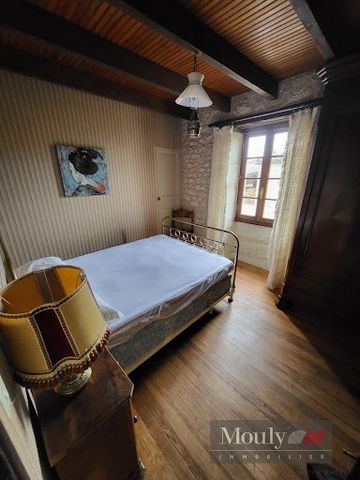
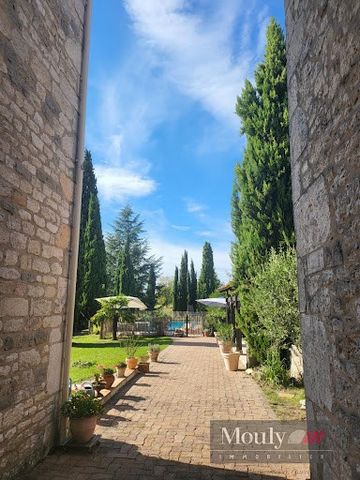
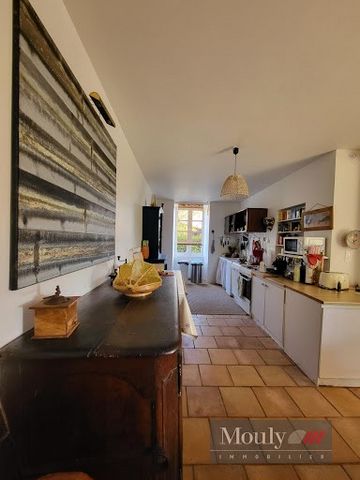
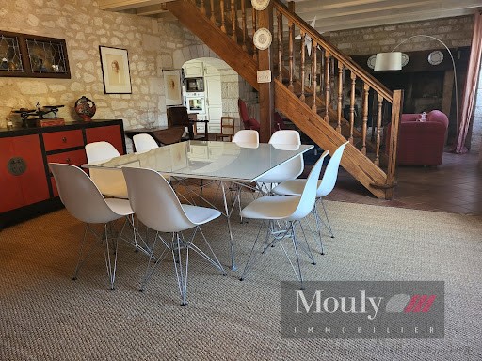
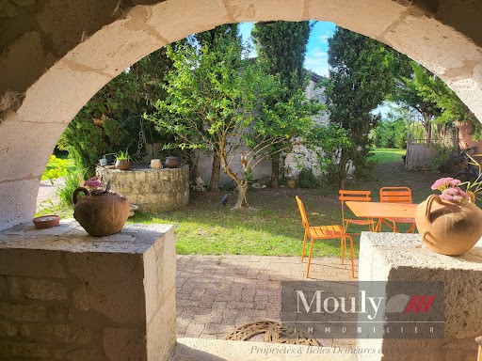
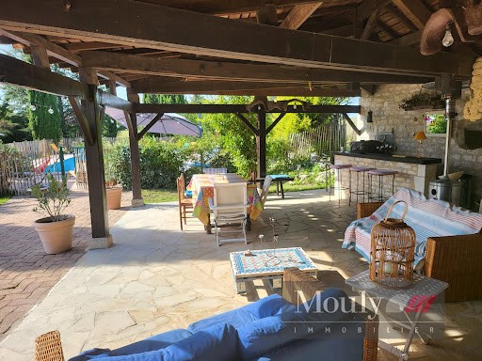
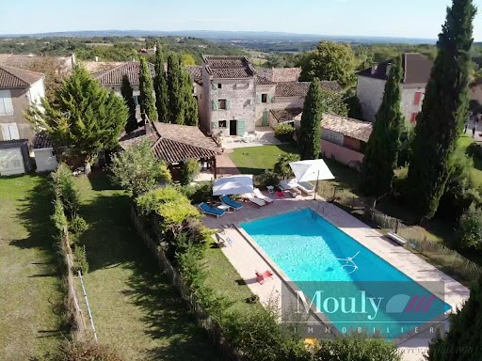
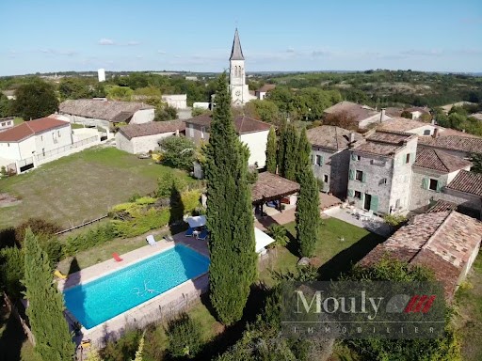
L'originalité des différents espaces de vie participe à l'organisation et à la personnalisation de la grande bâtisse. Elle s'adosse à un jardin étendu et inattendu au coeur du village, une rareté qui, avec le pool house et la piscine le complètent, permetant aux occupants de profiter pleinement des espaces extérieurs.
D'une superficie d'environ 250 m2, la propriété est élevée de deux niveaux sur rez-de-jardin avec un total de 7 chambres + 4 sdb
Au premier corps de logis de 135m2 , qui constitue la partie ancienne de la maison, est adossé à un garage. En rdc séjour/salon cuisine avec cheminée puis 1 chambre en suite en RDC - A l'étage 3 chambres + 1sdb deco à reprendre
Au deuxiéme corps de logis de 115m2 s'ouvre un beau séjour/salon avec cheminée puis un espace cuisine trés agréable qui donne sur le jardin - A l étage 4 chambres + 2 sdb (isolation du grenier récente)
Enfin, une terrasse prolonge le rez-de-jardin, agrémenté d'une piscine au chlore de 12 x 6 (liner récent) , et le terrain arboré de tres beaux cyprés qui longe l'arrière de la bâtisse sur 9000m2
Le parc est constitué d'une terrasse type pool house et d'un patio végétalisé (2 puits) - Le second espace est formé par la terrasse et les plages qui entourent la piscine. Enfin, le jardin proprement dit se trouve derrière la bâtisse, développant une belle surface verdoyante au coeur du village Located in the heart of a very beautiful village in southern Quercy, built mainly in the 18th century and located on the heights of the village - The entrance onto which the entrance gate opens leads directly to the park. The originality of the different living spaces contributes to the organization and personalization of the large building. It backs onto a large and unexpected garden in the heart of the village, a rarity which, with the pool house and swimming pool that complete it, allows occupants to fully enjoy the outdoor spaces. With a surface area of approximately 250 m2, the property is built on two levels on the garden level with a total of 7 bedrooms + 4 bathrooms. In the first building of 135m2, which constitutes the old part of the house, is backed by a garage. On the ground floor living room/lounge kitchen with fireplace then 1 bedroom en suite on the ground floor - Upstairs 3 bedrooms + 1 bathroom deco to be redone In the second main building of 115m2 there is a beautiful living room/lounge with fireplace then a very pleasant kitchen area which opens onto the garden - Upstairs 4 bedrooms + 2 bathrooms Finally, a terrace extends the garden level, decorated with a 12 x 6 chlorine swimming pool (recent liner), and the land planted with very beautiful cypresses which runs along the back of the building over 9000m2 The park consists of a pool house type terrace and a planted patio (2 wells) - The second space is formed by the terrace and the beaches surrounding the swimming pool. Finally, the garden itself is located behind the building, developing a beautiful green area in the heart of the village