EUR 1.200.000
EUR 1.500.000
3 cam
236 m²

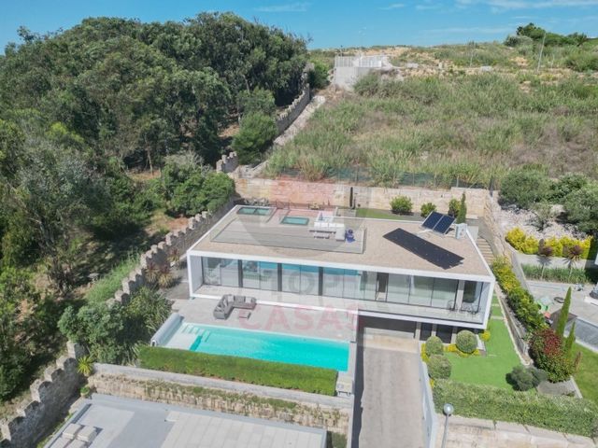
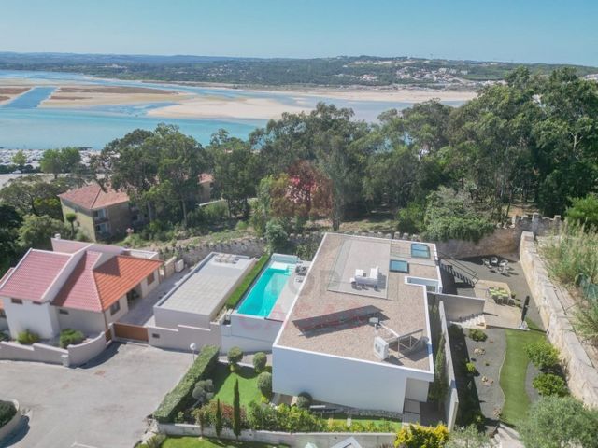

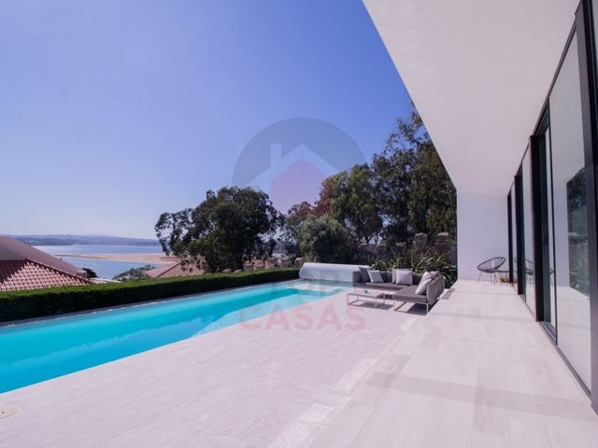


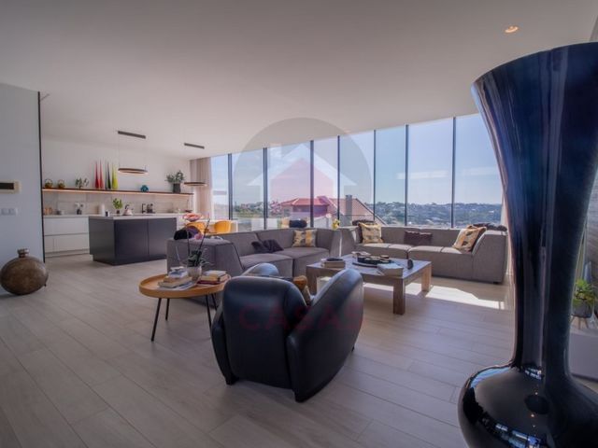
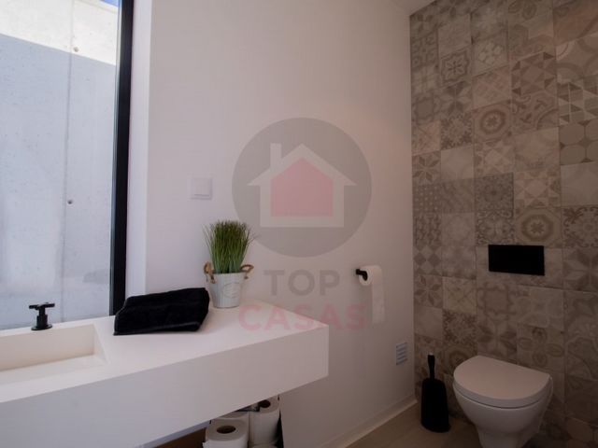
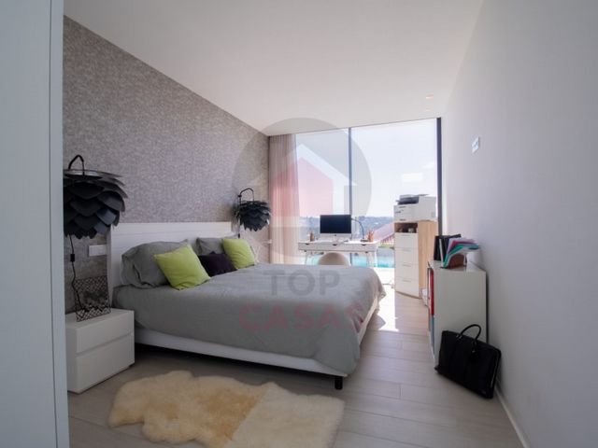
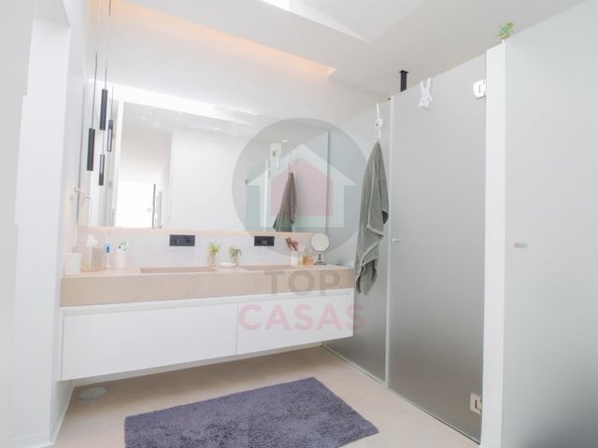

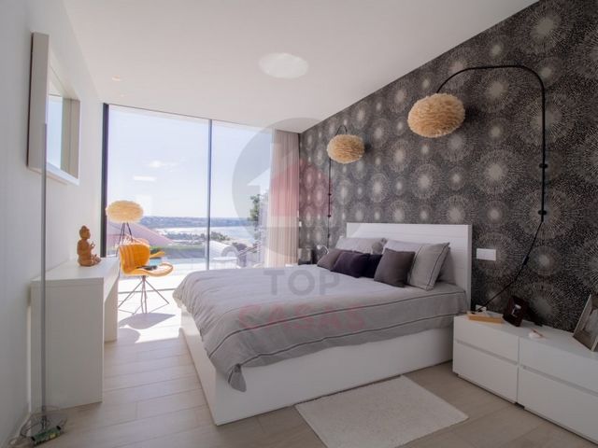

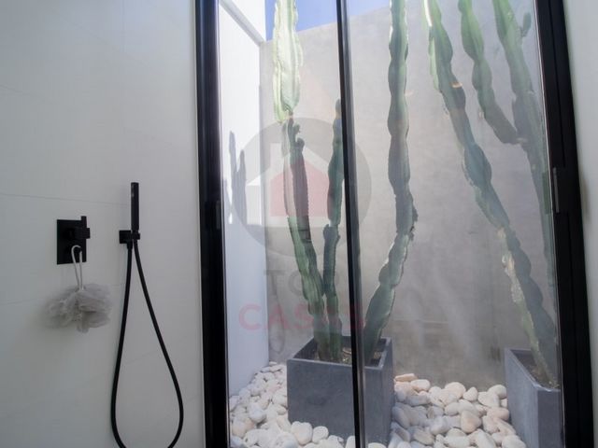
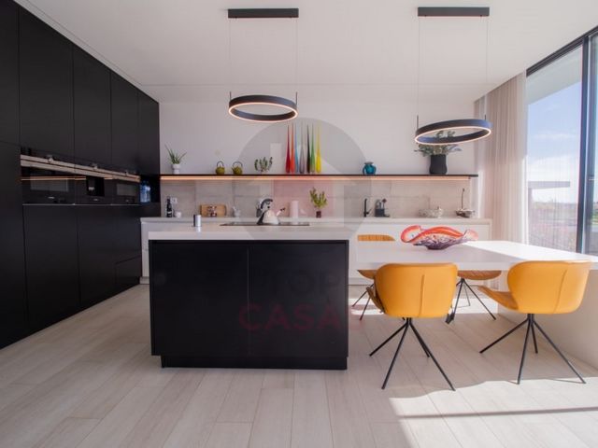

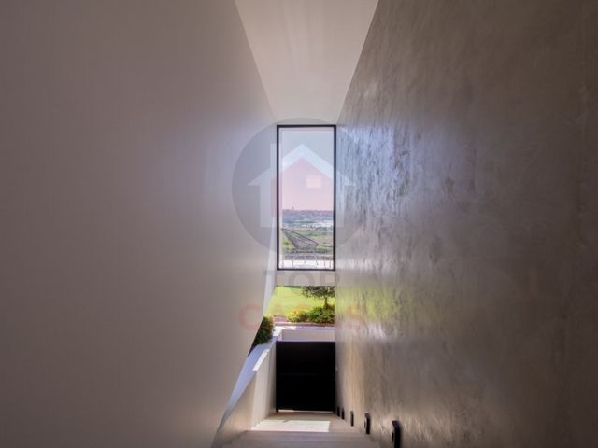
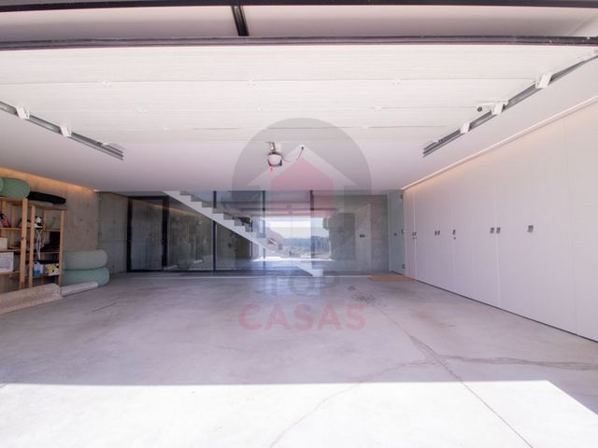



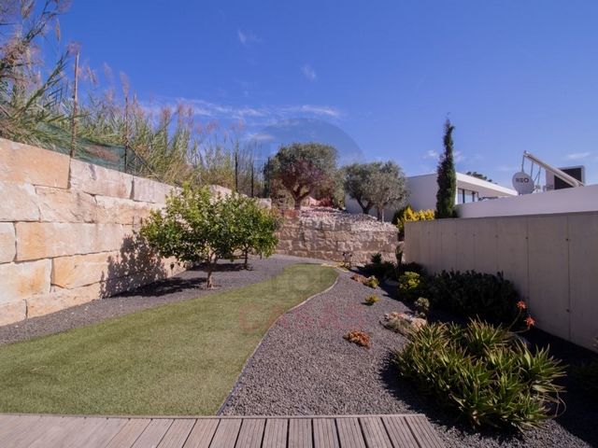
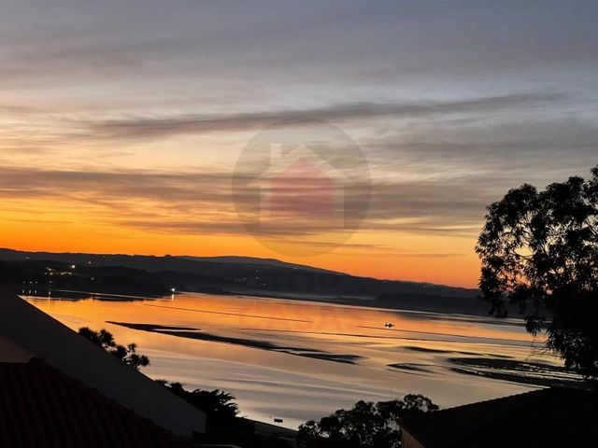
Located on a plot of approximately 825m², this magnificent two-story residence embodies refinement and sophistication. Strategically positioned it offers an environment of unparalleled exclusivity. Harmoniously integrating with its surroundings, this residence is a true architectural masterpiece, perfectly adapting to the irregular terrain that surrounds it. This intelligent design allows the first floor which opens majestically to reveal breathtaking panoramic views of the Obidos lagoon. With an impressive built area of 296m², this villa exudes luxury and comfort in every detail. The meticulously designed interior features one suite with an on suite bathroom and two bedrooms that share a modern bathroom with lots of natural light , kitchen, living room, and dining room, all elegantly connected to a private balcony offering stunning views of the lagoon and the lush back garden .
We are greeted by an imposing entrance hall and a guest bathroom before encountering the heart of the home. The gourmet kitchen, living room, and dining room flow harmoniously, creating a welcoming and inviting environment for entertaining or simply enjoying moments of tranquility with family. From these spaces, sliding doors lead to an outdoor porch, seamlessly integrating with the stunning heated swimming pool, from the back garden we can climb to the roof, and from there appreciate the unparalleled view of the lagoon. Descending to the lower floor,with transparent stairs that bring the natural light to the modern garage for 2 cars with lots of storage, and a laundry room. In summary, this luxury villa epitomizes the pinnacle of residential refinement, offering an unparalleled combination of distinctive design, exclusive location, and breathtaking views. This is a unique opportunity for those seeking a life of elegance and comfort amidst untouched natural beauty. Visualizza di più Visualizza di meno Prestigieuse Villa Moderne avec Vue sur le LagonSituée sur un terrain d'environ 825 m², cette magnifique villa à deux étages incarne raffinement et sophistication. Positionnée stratégiquement, elle offre une ambiance d'exclusivité incomparable. S'intégrant harmonieusement à son environnement, cette résidence est un véritable chef-d'uvre architectural, s'adaptant parfaitement au terrain irrégulier qui l'entoure.Avec un design intelligent, le premier étage dévoile des vues panoramiques à couper le souffle sur le lagon d'Óbidos. Avec une surface construite impressionnante de 296 m², cette villa respire le luxe et le confort dans chaque détail. L'intérieur, méticuleusement conçu, présente une suite avec salle de bain privée et deux chambres partageant une salle de bain moderne baignée de lumière naturelle. La cuisine, le salon et la salle à manger, tous élégamment reliés à un balcon privé, offrent une vue imprenable sur le lagon et le merveilleux jardin à l'arrière.On est accueilli par un imposant hall d'entrée et une salle de bain pour invités avant de découvrir le cur de la maison. La cuisine gastronomique, le salon et la salle à manger s'harmonisent parfaitement, créant un espace chaleureux et invitant pour recevoir ou simplement profiter de moments tranquilles en famille. De ces espaces, des portes coulissantes mènent à une terrasse extérieure, intégrée harmonieusement à la fantastique piscine. Du jardin, il est possible de monter jusqu'au toit pour apprécier la vue incomparable sur le lagon. En descendant à l'étage inférieur, un escalier transparent inonde de lumière naturelle le garage moderne pour deux voitures, doté d'un grand espace de rangement et d'une buanderie.En résumé, cette villa de luxe symbolise le summum du raffinement résidentiel, offrant une combinaison inégalée de design distinctif, d'emplacement exclusif et de vues à couper le souffle.C'est une opportunité unique pour ceux qui recherchent une vie d'élégance et de confort au milieu de la beauté naturelle intacte. Prestigiosa Moradia Moderna com Vista para a Lagoa
Localizada num terreno de aproximadamente 825 m², esta magnífica moradia de dois andares incorpora requinte e sofisticação.
Estrategicamente posicionada, ela oferece um ambiente de exclusividade incomparável. Integrando-se harmoniosamente com os seus arredores, esta residência é uma verdadeira obra-prima arquitetónica, adaptando-se perfeitamente ao terreno irregular que a rodeia.
Com um design inteligente que permite que o primeiro andar, revele vistas panorâmicas de tirar o fôlego da lagoa de Óbidos.
Com uma impressionante área construída de 296 m², esta moradia exala luxo e conforto em cada detalhe. O interior meticulosamente projetado apresenta uma suíte com casa de banho privativa e dois quartos que compartilham uma casa de banho moderna com muita luz natural, cozinha, sala de estar e sala de jantar, todos elegantemente ligados a uma varanda privativa que oferece vistas deslumbrantes da lagoa e do maravilhoso jardim dos fundos.
Somos recebidos por um imponente hall de entrada e uma casa de banho de hóspedes antes de encontrar o coração da casa. A cozinha gourmet, sala de estar e sala de jantar fluem harmoniosamente, criando um ambiente acolhedor e convidativo para entretenimento ou simplesmente desfrutar de momentos de tranquilidade com a família.
Destes espaços, portas de correr levam a uma varanda externa, integrando-se perfeitamente com a fantástica piscina, do jardim dos fundos podemos subir até o telhado, e de lá apreciar a vista incomparável sobre a lagoa. Descendo para o andar inferior, com escadas transparentes que trazem a luz natural para a garagem moderna para 2 carros com muito armazenamento e uma lavandaria.
Em resumo, esta moradia de luxo simboliza o auge do refinamento residencial, oferecendo uma combinação incomparável de design distinto, localização exclusiva e vistas de tirar o fôlego.
Esta é uma oportunidade única para aqueles que procuram uma vida de elegância e conforto em meio à beleza natural intocada. Prestigious Modern Villa with Lagoon View
Located on a plot of approximately 825m², this magnificent two-story residence embodies refinement and sophistication. Strategically positioned it offers an environment of unparalleled exclusivity. Harmoniously integrating with its surroundings, this residence is a true architectural masterpiece, perfectly adapting to the irregular terrain that surrounds it. This intelligent design allows the first floor which opens majestically to reveal breathtaking panoramic views of the Obidos lagoon. With an impressive built area of 296m², this villa exudes luxury and comfort in every detail. The meticulously designed interior features one suite with an on suite bathroom and two bedrooms that share a modern bathroom with lots of natural light , kitchen, living room, and dining room, all elegantly connected to a private balcony offering stunning views of the lagoon and the lush back garden .
We are greeted by an imposing entrance hall and a guest bathroom before encountering the heart of the home. The gourmet kitchen, living room, and dining room flow harmoniously, creating a welcoming and inviting environment for entertaining or simply enjoying moments of tranquility with family. From these spaces, sliding doors lead to an outdoor porch, seamlessly integrating with the stunning heated swimming pool, from the back garden we can climb to the roof, and from there appreciate the unparalleled view of the lagoon. Descending to the lower floor,with transparent stairs that bring the natural light to the modern garage for 2 cars with lots of storage, and a laundry room. In summary, this luxury villa epitomizes the pinnacle of residential refinement, offering an unparalleled combination of distinctive design, exclusive location, and breathtaking views. This is a unique opportunity for those seeking a life of elegance and comfort amidst untouched natural beauty.