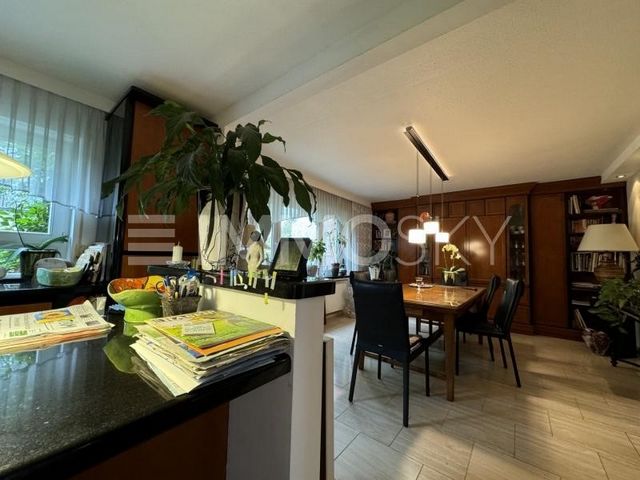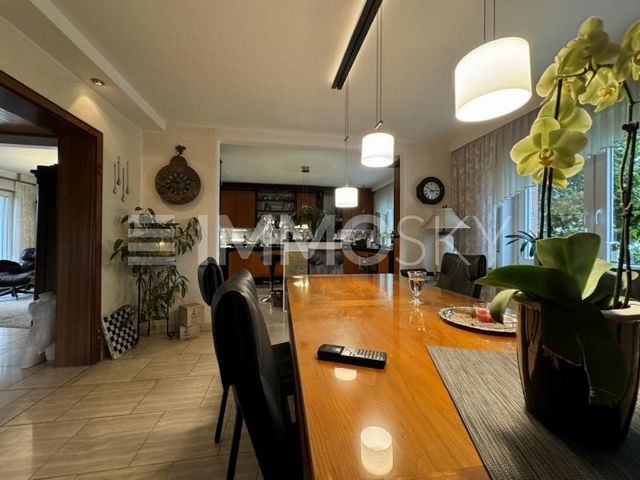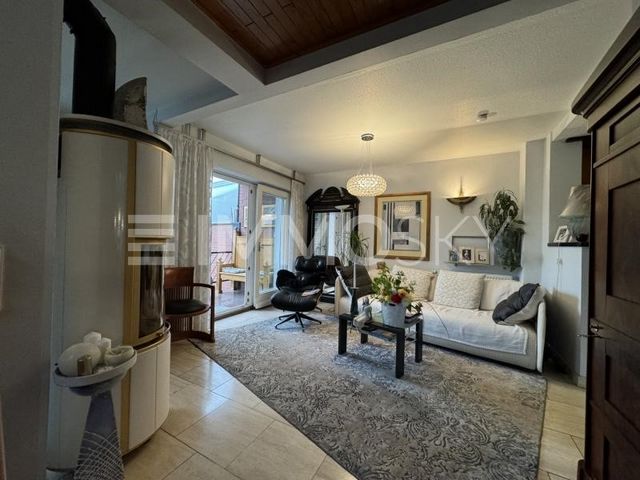FOTO IN CARICAMENTO...
Casa e casa singola (In vendita)
Riferimento:
EDEN-T100918714
/ 100918714
Riferimento:
EDEN-T100918714
Paese:
DE
Città:
Frechen
Codice postale:
50226
Categoria:
Residenziale
Tipo di annuncio:
In vendita
Tipo di proprietà:
Casa e casa singola
Grandezza proprietà:
160 m²
Grandezza lotto:
785 m²
Locali:
6
Bagni:
2
Balcone:
Sì



Features:
- Balcony Visualizza di più Visualizza di meno +++Bitte haben Sie Verständnis, dass wir nur Anfragen mit VOLLSTÄNDIGEN persönlichen Angaben (komplette Anschrift, Rufnummer und E-Mail) beantworten werden+++ Die ansprechende, dreistöckige Doppelhaushälfte hat einen großen Vorgarten, einen Vorplatz mit Stellfläche für bis zu 4 Fahrzeugen und einer breiten Einfahrt zum geschlossenen großen Innenhof. Von dort ist auch eine Zufahrt zur Garage, die wiederum einen Durchgang zur Gewerbefläche hat. Der Innenhof ist durch 50% gepflasterte Fläche mit Autos und Gabelstapler befahrbar. Der Rest sind schön angelegte Beete mit z.T. älterem Baumbestand. Parterre ist in offener Bauweise mit großer Küche gebaut, Esszimmer, Wohnflur und Büro/Garderobenecke. In der ersten Etage sind das Bad, 2 (Kinder-) Schlafzimmer und ein Büro mit 2 Arbeitsplätzen.. Das Dachgeschoss ist als offener Schlafraum mit 4 Dachfenstern, Kaminofen und Abstellecke eingerichtet. Im Kellergeschoss befindet sich ein Bade/Waschzimmer mit Wanne und Dusche, ein Hauswirtschaftsraum, ein Vorratsraum und ein Gästezimmer. Der Innenhof mit einer überdachten Terrasse ist fast ohne Einblick von außen. Von dort führt auch eine Treppe in den Keller. Über den Innenhof erreicht man auch die Gewerberäume mit einer großen, hohen Doppeltür. Die Fläche von 223m² ist in 2 Räume aufgeteilt. Die Räume sind sauber gestrichen mit Granitboden versehen. Es gibt eine separate Toilette mit Waschtisch und einer Dusche. Die Räume sind mit reichlich Steckdosen, auch für Starkstrom ausgestattet. Dazu gehört eine höhere beheizte Garage und neben an eine kleine Werkstatt in Garagengröße. Am Ende ist noch ein Schuppen für Fahrräder und Gartengeräte. Das gesamte Objekt wird zentral mit einer Wärmepumpen-Gas-Hybridheizung versorgt. Der Energieverbrauchsausweis gibt den Wert 59,00 kWh/(m²?a) an, Energieklasse: B, wesentlicher Energieträger ist Erdgas LL. Rufen Sie mich noch heute an und vereinbaren Sie einen Besichtigungstermin! Francesco Zarbo ImmoSky ... ...
Features:
- Balcony +++Por favor, comprenda que solo responderemos a las consultas con información personal COMPLETA (dirección completa, número de teléfono y correo electrónico)+++ La atractiva casa adosada de tres plantas tiene un gran jardín delantero, una explanada con espacio de estacionamiento para hasta 4 vehículos y un amplio camino de entrada al gran patio cerrado. Desde allí también hay un camino de acceso al garaje, que a su vez tiene un paso hacia la zona comercial. El patio es accesible por automóviles y montacargas debido al 50% de área pavimentada. El resto son parterres bellamente distribuidos con árboles parcialmente más viejos. La planta baja está construida en una planta abierta con una gran cocina, comedor, pasillo y rincón de oficina / aseo. En la primera planta se encuentran el baño, 2 dormitorios (infantiles) y un despacho con 2 puestos de trabajo. La buhardilla está amueblada como un dormitorio abierto con 4 claraboyas, chimenea y rincón de almacenamiento. En el sótano hay un cuarto de baño con bañera y ducha, un lavadero, una despensa y una habitación de invitados. El patio con una terraza cubierta está casi sin vistas desde el exterior. Desde allí, una escalera también conduce al sótano. El patio también conduce al local comercial con una puerta doble grande y alta. La superficie de 223m² se divide en 2 habitaciones. Las habitaciones están cuidadosamente pintadas con suelos de granito. Hay un aseo separado con tocador y ducha. Las habitaciones están equipadas con una gran cantidad de enchufes, también de alta tensión. Esto incluye un garaje más alto con calefacción y al lado de un pequeño taller del tamaño de un garaje. Al final hay un cobertizo para bicicletas y herramientas de jardín. Toda la propiedad se abastece centralmente con un sistema de calefacción híbrido de bomba de calor y gas. El certificado de consumo de energía indica el valor 59,00 kWh/(m²?a), clase energética: B, la principal fuente de energía es el gas natural LL. ¡Llámame hoy y concerta una cita para verlo! Francesco Zarbo ImmoSky ... ...
Features:
- Balcony +++Veuillez comprendre que nous ne répondrons aux demandes de renseignements qu’avec des informations personnelles COMPLÈTES (adresse complète, numéro de téléphone et e-mail)+++ La jolie maison jumelée de trois étages dispose d’un grand jardin à l’avant, d’un parvis avec place de parking pouvant accueillir jusqu’à 4 véhicules et d’une large allée menant à la grande cour fermée. De là, il y a aussi une route d’accès au garage, qui à son tour a un passage vers la zone commerciale. La cour est accessible en voiture et en chariot élévateur en raison de la surface pavée à 50%. Le reste est constitué de plates-bandes magnifiquement aménagées avec des arbres en partie plus âgés. Le rez-de-chaussée est construit dans un plan ouvert avec une grande cuisine, une salle à manger, un couloir et un coin bureau/vestiaire. Au premier étage se trouvent la salle de bain, 2 chambres (enfants) et un bureau avec 2 postes de travail. Le grenier est meublé comme une chambre ouverte avec 4 lucarnes, cheminée et coin rangement. Au sous-sol, il y a une salle de bain/salle d’eau avec baignoire et douche, une buanderie, un garde-manger et une chambre d’amis. La cour avec une terrasse couverte est presque sans vue de l’extérieur. De là, un escalier mène également au sous-sol. La cour mène également aux locaux commerciaux avec une grande et haute porte double. La superficie de 223m² est divisée en 2 chambres. Les chambres sont soigneusement peintes avec des sols en granit. Il y a des toilettes séparées avec vanité et une douche. Les chambres sont équipées de nombreuses prises, également pour la haute tension. Cela comprend un garage chauffé plus haut et à côté d’un petit atelier de la taille d’un garage. Au bout se trouve un abri pour les vélos et les outils de jardin. L’ensemble de la propriété est alimenté de manière centralisée par un système de chauffage hybride pompe à chaleur-gaz. Le certificat de consommation d’énergie indique la valeur 59,00 kWh/(m² ?a), classe énergétique : B, la principale source d’énergie est le gaz naturel LL. Appelez-moi dès aujourd’hui et prenez rendez-vous pour une visite ! Francesco Zarbo ImmoSky ... ...
Features:
- Balcony +++Por favor, entenda que só responderemos a perguntas com informações pessoais COMPLETAS (endereço completo, número de telefone e e-mail)+++ A atraente casa geminada de três andares tem um grande jardim frontal, um pátio com vaga de estacionamento para até 4 veículos e uma ampla entrada para o grande pátio fechado. A partir daí existe também uma estrada de acesso à garagem, que por sua vez tem uma passagem para a zona comercial. O pátio é acessível por carros e empilhadeiras devido a 50% da área pavimentada. O resto são canteiros lindamente dispostos com árvores parcialmente mais velhas. O piso térreo é construído em plano aberto com uma grande cozinha, sala de jantar, corredor e canto de escritório/vestiário. No primeiro andar encontram-se a casa de banho, 2 quartos (de criança) e um escritório com 2 postos de trabalho. O sótão está mobilado como um quarto aberto com 4 claraboias, lareira e canto de arrumação. Na cave existe uma casa de banho/WC com banheira e chuveiro, uma despensa, uma despensa e um quarto de hóspedes. O pátio com terraço coberto é quase sem vista do lado de fora. De lá, uma escada também leva ao porão. O pátio também leva às instalações comerciais com uma grande porta dupla alta. A área de 223m² é dividida em 2 ambientes. Os quartos são cuidadosamente pintados com piso de granito. Há um toalete separado com penteadeira e chuveiro. Os quartos estão equipados com muitas tomadas, também para alta tensão. Isso inclui uma garagem aquecida mais alta e ao lado de uma pequena oficina do tamanho de uma garagem. No final há um galpão para bicicletas e ferramentas de jardim. Toda a propriedade é fornecida centralmente com um sistema de aquecimento híbrido bomba de calor e gás. O certificado de consumo de energia indica o valor 59,00 kWh/(m²?a), classe energética: B, a principal fonte de energia é o gás natural LL. Ligue-me hoje e marque uma visita! Francesco Zarbo ImmoSky ... ...
Features:
- Balcony +++Пожалуйста, поймите, что мы будем отвечать на запросы только с ПОЛНОЙ личной информацией (полный адрес, номер телефона и электронная почта)+++ Привлекательный трехэтажный двухквартирный дом имеет большой палисадник, привокзальную площадь с парковочным местом на 4 автомобиля и широкую подъездную дорогу к закрытому большому двору. Оттуда же есть подъездная дорога к гаражу, который в свою очередь имеет проход в коммерческую зону. Во двор можно добраться на автомобилях и вилочных погрузчиках благодаря 50% асфальтированной площади. Остальные представляют собой красиво расставленные грядки с частично более старыми деревьями. Первый этаж построен в открытой планировке с большой кухней, столовой, прихожей и кабинетом/гардеробной. На первом этаже расположены ванная комната, 2 (детские) спальни и кабинет с 2 рабочими местами. Мансарда меблирована как открытая спальня с 4 мансардными окнами, камином и кладовой. В подвале находится ванная комната/ванная комната с ванной и душем, подсобное помещение, кладовая и гостевая комната. Внутренний двор с крытой террасой практически лишен вида снаружи. Оттуда лестница также ведет в подвал. Внутренний двор также ведет в коммерческое помещение с большой, высокой двустворчатой дверью. Площадь 223м² разделена на 2 комнаты. Комнаты аккуратно расписаны гранитными полами. Есть отдельный туалет с туалетным столиком и душем. Номера оборудованы большим количеством розеток, в том числе для высокого напряжения. Это включает в себя более высокий отапливаемый гараж и рядом небольшую мастерскую размером с гараж. В конце находится сарай для велосипедов и садового инвентаря. Вся недвижимость централизованно снабжается тепловой насосно-газовой гибридной системой отопления. В сертификате энергопотребления указано значение 59,00 кВтч/(м²?год), класс энергоэффективности: B, основной источник энергии – природный газ LL. Позвоните мне сегодня и договоритесь о просмотре! Франческо Зарбо ImmoSky ... ...
Features:
- Balcony +++Please understand that we will only answer inquiries with COMPLETE personal information (complete address, phone number and e-mail)+++ The attractive, three-storey semi-detached house has a large front garden, a forecourt with parking space for up to 4 vehicles and a wide driveway to the enclosed large courtyard. From there is also an access road to the garage, which in turn has a passageway to the commercial area. The courtyard is accessible by cars and forklifts due to 50% paved area. The rest are beautifully laid out beds with partly older trees. The ground floor is built in an open plan with a large kitchen, dining room, hallway and office/cloakroom corner. On the first floor are the bathroom, 2 (children's) bedrooms and an office with 2 workstations. The attic is furnished as an open bedroom with 4 skylights, fireplace and storage corner. In the basement there is a bathroom/washroom with tub and shower, a utility room, a pantry and a guest room. The courtyard with a covered terrace is almost without view from the outside. From there, a staircase also leads to the basement. The courtyard also leads to the commercial premises with a large, high double door. The area of 223m² is divided into 2 rooms. The rooms are neatly painted with granite floors. There is a separate toilet with vanity and a shower. The rooms are equipped with plenty of sockets, also for high voltage. This includes a higher heated garage and next to a small garage-sized workshop. At the end is a shed for bicycles and garden tools. The entire property is centrally supplied with a heat pump-gas hybrid heating system. The energy consumption certificate states the value 59.00 kWh/(m²?a), energy class: B, the main energy source is natural gas LL. Call me today and arrange a viewing appointment! Francesco Zarbo ImmoSky ... ...
Features:
- Balcony +++Моля, разберете, че ние ще отговаряме на запитвания само с ПЪЛНА лична информация (пълен адрес, телефонен номер и имейл)+++ Атрактивната, триетажна къща близнак разполага с голям преден двор, преден двор с паркомясто за до 4 автомобила и широка алея към оградения голям двор. Оттам има и път за достъп до гаража, който от своя страна има проход към търговската зона. До двора се стига с автомобили и мотокари, благодарение на 50% павирана площ. Останалите са красиво разположени лехи с частично по-стари дървета. Приземният етаж е изграден в отворен план с голяма кухня, трапезария, коридор и офис/гардеробен кът. На първия етаж са разположени банята, 2 (детски) спални и офис с 2 работни места. Таванското помещение е обзаведено като отворена спалня с 4 покривни прозореца, камина и кът за съхранение. В сутерена има баня/тоалетна с вана и душ, мокро помещение, килер и стая за гости. Дворът с покрита тераса е почти без гледка отвън. Оттам стълбище също води до мазето. Дворът води и до търговските помещения с голяма, висока двойна врата. Площта от 223м² е разделена на 2 стаи. Стаите са спретнато боядисани с гранитогрес. Има отделна тоалетна с тоалетна и душ. Стаите са оборудвани с много контакти, също и за високо напрежение. Това включва по-високо отопляем гараж и до малка работилница с размерите на гараж. В края има навес за велосипеди и градински инструменти. Целият имот е централно захранван с термопомпа-газова хибридна отоплителна система. Сертификатът за потребление на енергия посочва стойност 59.00 kWh/(m²?a), енергиен клас: B, основният енергиен източник е природен газ LL. Обадете ми се днес и уговорете час за гледане! Франческо Зарбо ImmoSky ... ...
Features:
- Balcony +++ Begrijp alsjeblieft dat we alleen vragen beantwoorden met VOLLEDIGE persoonlijke informatie (volledig adres, telefoonnummer en e-mail)+++ De sfeervolle, drie verdiepingen tellende twee-onder-een-kapwoning heeft een grote voortuin, een voorplein met parkeergelegenheid voor maximaal 4 voertuigen en een brede oprit naar de afgesloten grote binnentuin. Van daaruit is er ook een toegangsweg naar de garage, die op zijn beurt een doorgang heeft naar het commerciële gebied. De binnenplaats is toegankelijk voor auto's en heftrucks vanwege 50% verhard gebied. De rest zijn mooi aangelegde perken met deels oudere bomen. De begane grond is gebouwd in een open plan met een grote keuken, eetkamer, hal en kantoor / garderobehoek. Op de eerste verdieping bevinden zich de badkamer, 2 (kinder)slaapkamers en een werkkamer met 2 werkplekken. De zolder is ingericht als open slaapkamer met 4 dakramen, open haard en berghoek. In de kelder is er een badkamer/wasruimte met bad en douche, een bijkeuken, een bijkeuken en een logeerkamer. De binnenplaats met een overdekt terras is bijna zonder uitzicht van buitenaf. Van daaruit leidt een trap ook naar het souterrain. De binnenplaats leidt ook naar het commerciële pand met een grote, hoge dubbele deur. De oppervlakte van 223m² is verdeeld in 2 kamers. De kamers zijn netjes geschilderd met granieten vloeren. Er is een separaat toilet met wastafel en een douche. De kamers zijn voorzien van voldoende stopcontacten, ook voor hoogspanning. Dit omvat een hoger verwarmde garage en naast een kleine werkplaats ter grootte van een garage. Aan het einde is een berging voor fietsen en tuingereedschap. De gehele woning is centraal voorzien van een warmtepomp-gas hybride verwarmingssysteem. Het energieverbruikscertificaat vermeldt de waarde 59,00 kWh/(m²?a), energieklasse: B, de belangrijkste energiebron is aardgas LL. Bel me vandaag nog en maak een afspraak voor een bezichtiging! Francesco Zarbo ImmoSky ... ...
Features:
- Balcony