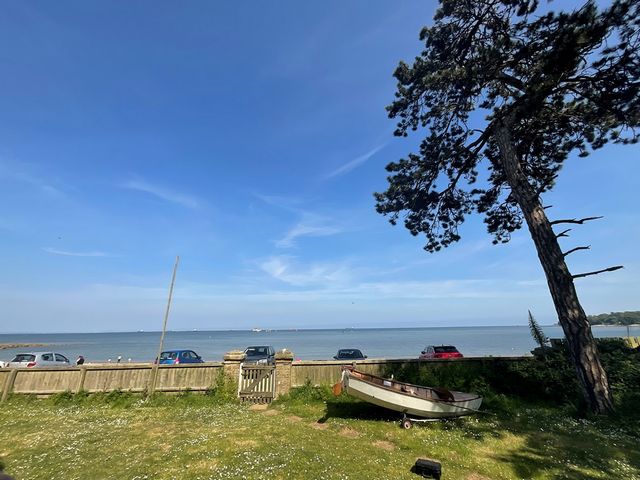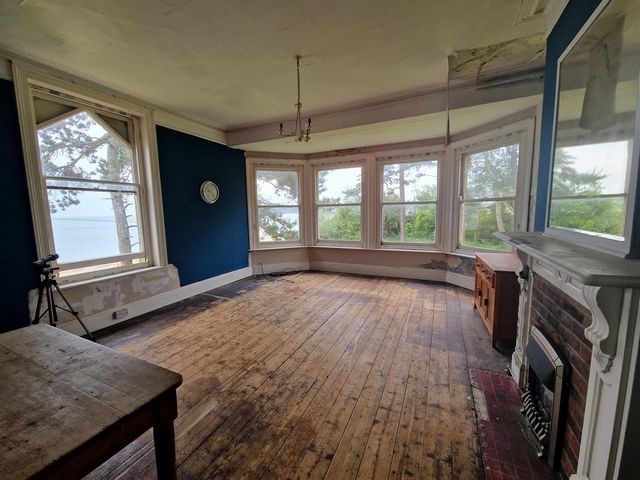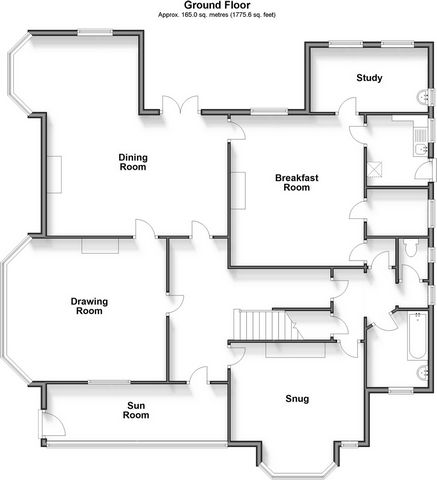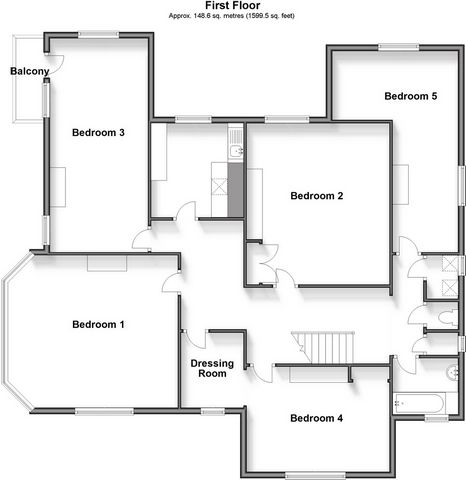FOTO IN CARICAMENTO...
Casa e casa singola in vendita - Saint Helens
EUR 1.804.613
Casa e casa singola (In vendita)
5 loc
5 cam
2 ba
Riferimento:
EDEN-T101021305
/ 101021305
Occupying a large 0.88 acre plot, located on the beach front of The Duver, this substantial Victorian Villa is being marketed for the first time since purchased, 92 year years ago. One of three similar style homes, rarely seen on the open market and built circa 1900. The three homes all have similar features, beautiful Victorian design with an Arts and Crafts influence, all built with stone finials and dressed quoins, Tudor arches and round headed sash windows, making the homes distinctive and commanding. This is a conservation area and one of immense historic interest in the village of St Helens, the area renowned for the remaining iconic attraction of the Priory Church Tower and the areas physical landscape of rocky shore, natural woodland and sand dunes. The home requires renovation, although retains some beautiful period features, within its spacious and light rooms such as lovely high ceilings, original solid doors, an ornate stair balustrade, and period fireplaces. All of the rooms enjoy a wonderful outlook across the bay from its many dual aspect rooms or alternatively over the adjacent nature reserve. The property has 5 large reception rooms and 5 bedrooms, accompanied by two bathrooms, with ample scope to create en-suite facilities and dressing areas. In addition to the accommodation on the ground and first floor, there are two cellar rooms currently accessed at the side of the property. The property has the largest plot of the three homes, with a large area of land to the side currently bordered by mature trees. There is pedestrian access at the front of the home, via a gate from the attractive stone boundary wall. To the rear of the home is vehicular access, providing extensive parking for boasts and vehicles.
Visualizza di più
Visualizza di meno
Zajmująca dużą działkę o powierzchni 0,88 akra, położona przy plaży The Duver, ta pokaźna wiktoriańska willa jest sprzedawana po raz pierwszy od czasu zakupu, 92 lata temu. Jeden z trzech domów w podobnym stylu, rzadko spotykany na wolnym rynku i zbudowany około 1900 roku. Wszystkie trzy domy mają podobne cechy, piękny wiktoriański design z wpływami sztuki i rzemiosła, wszystkie zbudowane z kamiennych zwieńczeń i zdobionych boni, łuków Tudorów i okrągłych okien skrzydłowych, dzięki czemu domy są charakterystyczne i władcze. Jest to obszar chroniony i jeden z o ogromnym znaczeniu historycznym w wiosce St Helens, obszarze znanym z pozostałej ikonicznej atrakcji, jaką jest wieża kościoła klasztornego oraz fizyczny krajobraz obszaru skalistego brzegu, naturalnego lasu i wydm. Dom wymaga renowacji, chociaż zachowuje kilka pięknych elementów z epoki, w przestronnych i jasnych pokojach, takich jak piękne wysokie sufity, oryginalne solidne drzwi, ozdobna balustrada schodów i kominki z epoki. Ze wszystkich pokoi roztacza się wspaniały widok na zatokę z wielu pokoi o podwójnym aspekcie lub alternatywnie na sąsiedni rezerwat przyrody. Nieruchomość posiada 5 dużych pokoi recepcyjnych i 5 sypialni, którym towarzyszą dwie łazienki, z dużym zakresem do stworzenia łazienek i garderob. Oprócz zakwaterowania na parterze i pierwszym piętrze, z boku posesji znajdują się obecnie dwa pomieszczenia piwniczne. Na posesji znajduje się największa działka z trzech domów, z dużą powierzchnią terenu z boku graniczącego obecnie z dojrzałymi drzewami. Z przodu domu znajduje się dostęp dla pieszych, przez bramę z atrakcyjnego kamiennego muru granicznego. Z tyłu domu znajduje się dostęp dla pojazdów, zapewniający obszerny parking dla chwali się i pojazdów.
Occupant un grand terrain de 0,88 acre, situé sur le front de mer de The Duver, cette importante villa victorienne est commercialisée pour la première fois depuis son achat, il y a 92 ans. L’une des trois maisons de style similaire, rarement vues sur le marché libre et construites vers 1900. Les trois maisons ont toutes des caractéristiques similaires, un beau design victorien avec une influence Arts and Crafts, toutes construites avec des fleurons en pierre et des pierres d’angle taillées, des arcs Tudor et des fenêtres à guillotine en plein cintre, ce qui rend les maisons distinctives et imposantes. Il s’agit d’une zone de conservation et d’un immense intérêt historique pour le village de St Helens, la région réputée pour l’attraction emblématique restante du clocher de l’église du prieuré et le paysage physique de la région composé de rivages rocheux, de forêts naturelles et de dunes de sable. La maison a besoin d’être rénovée, bien qu’elle conserve de belles caractéristiques d’époque, dans ses pièces spacieuses et lumineuses telles que de beaux hauts plafonds, des portes pleines d’origine, une balustrade d’escalier ornée et des cheminées d’époque. Toutes les chambres bénéficient d’une vue magnifique sur la baie depuis ses nombreuses chambres à double exposition ou sur la réserve naturelle adjacente. La propriété dispose de 5 grandes salles de réception et de 5 chambres, accompagnées de deux salles de bains, avec suffisamment de possibilités pour créer des installations attenantes et des dressings. En plus du logement au rez-de-chaussée et au premier étage, il y a deux caves actuellement accessibles sur le côté de la propriété. La propriété possède le plus grand terrain des trois maisons, avec une grande superficie de terrain sur le côté actuellement bordée d’arbres matures. Il y a un accès piétonnier à l’avant de la maison, via une porte depuis le joli mur d’enceinte en pierre. À l’arrière de la maison se trouve un accès pour les véhicules, offrant un vaste parking pour les boasts et les véhicules.
Occupying a large 0.88 acre plot, located on the beach front of The Duver, this substantial Victorian Villa is being marketed for the first time since purchased, 92 year years ago. One of three similar style homes, rarely seen on the open market and built circa 1900. The three homes all have similar features, beautiful Victorian design with an Arts and Crafts influence, all built with stone finials and dressed quoins, Tudor arches and round headed sash windows, making the homes distinctive and commanding. This is a conservation area and one of immense historic interest in the village of St Helens, the area renowned for the remaining iconic attraction of the Priory Church Tower and the areas physical landscape of rocky shore, natural woodland and sand dunes. The home requires renovation, although retains some beautiful period features, within its spacious and light rooms such as lovely high ceilings, original solid doors, an ornate stair balustrade, and period fireplaces. All of the rooms enjoy a wonderful outlook across the bay from its many dual aspect rooms or alternatively over the adjacent nature reserve. The property has 5 large reception rooms and 5 bedrooms, accompanied by two bathrooms, with ample scope to create en-suite facilities and dressing areas. In addition to the accommodation on the ground and first floor, there are two cellar rooms currently accessed at the side of the property. The property has the largest plot of the three homes, with a large area of land to the side currently bordered by mature trees. There is pedestrian access at the front of the home, via a gate from the attractive stone boundary wall. To the rear of the home is vehicular access, providing extensive parking for boasts and vehicles.
Auf einem großen 0,88 Hektar großen Grundstück am Strand von The Duver wird diese umfangreiche viktorianische Villa zum ersten Mal seit dem Kauf vor 92 Jahren vermarktet. Eines von drei ähnlichen Häusern, die selten auf dem freien Markt zu sehen sind und um 1900 erbaut wurden. Die drei Häuser haben alle ähnliche Merkmale, wunderschönes viktorianisches Design mit einem Arts-and-Crafts-Einfluss, alle mit Steinabschlüssen und verkleideten Ecken, Tudorbögen und runden Schiebefenstern, die die Häuser unverwechselbar und imposant machen. Dies ist ein Naturschutzgebiet und eines von immensem historischem Interesse im Dorf St. Helens, dem Gebiet, das für die verbleibende ikonische Attraktion des Priory Church Tower und die physische Landschaft der Gegend mit felsigen Küsten, natürlichen Wäldern und Sanddünen bekannt ist. Das Haus muss renoviert werden, behält jedoch einige schöne historische Merkmale in seinen geräumigen und hellen Räumen wie schöne hohe Decken, originale massive Türen, eine verzierte Treppenbalustrade und historische Kamine. Alle Zimmer bieten einen herrlichen Blick über die Bucht von den vielen Zimmern mit zwei Aspekten oder alternativ über das angrenzende Naturschutzgebiet. Das Anwesen verfügt über 5 große Empfangsräume und 5 Schlafzimmer, begleitet von zwei Badezimmern, mit viel Platz für eigene Einrichtungen und Ankleidebereiche. Neben den Unterkünften im Erdgeschoss und im ersten Stock gibt es derzeit zwei Kellerräume, die an der Seite des Grundstücks zugänglich sind. Das Anwesen verfügt über das größte Grundstück der drei Häuser, mit einer großen Fläche an der Seite, die derzeit von alten Bäumen begrenzt wird. An der Vorderseite des Hauses befindet sich ein Fußgängerzugang über ein Tor von der attraktiven Steinbegrenzungsmauer. Auf der Rückseite des Hauses befindet sich ein Fahrzeugzugang, der umfangreiche Parkplätze für Rühmer und Fahrzeuge bietet.
Op een groot perceel van 0,88 hectare, gelegen aan het strand van The Duver, wordt deze substantiële Victoriaanse villa voor het eerst sinds de aankoop 92 jaar geleden op de markt gebracht. Een van de drie huizen in vergelijkbare stijl, zelden te zien op de open markt en gebouwd rond 1900. De drie huizen hebben allemaal vergelijkbare kenmerken, een prachtig Victoriaans ontwerp met een Arts and Crafts-invloed, allemaal gebouwd met stenen kruisbloemen en geklede quoins, Tudor-bogen en schuiframen met ronde koppen, waardoor de huizen onderscheidend en indrukwekkend zijn. Dit is een beschermd gebied en een van immens historisch belang in het dorp St Helens, het gebied dat bekend staat om de resterende iconische attractie van de Priory Church Tower en het fysieke landschap van rotsachtige kust, natuurlijke bossen en zandduinen. Het huis moet worden gerenoveerd, maar heeft een aantal mooie historische kenmerken behouden, in de ruime en lichte kamers, zoals mooie hoge plafonds, originele massieve deuren, een sierlijke trapbalustrade en antieke open haarden. Alle kamers hebben een prachtig uitzicht over de baai vanuit de vele kamers met twee aspecten of over het aangrenzende natuurreservaat. De woning heeft 5 grote ontvangstruimten en 5 slaapkamers, vergezeld van twee badkamers, met voldoende ruimte om en-suite faciliteiten en kleedruimtes te creëren. Naast de accommodatie op de begane grond en de eerste verdieping, zijn er twee kelderkamers die momenteel toegankelijk zijn aan de zijkant van het pand. Het pand heeft het grootste perceel van de drie woningen, met een groot stuk grond aan de zijkant dat momenteel wordt begrensd door volwassen bomen. Er is een voetgangerstoegang aan de voorzijde van de woning, via een poort vanaf de aantrekkelijke stenen erfmuur. Aan de achterzijde van het huis is toegang voor voertuigen, met uitgebreide parkeergelegenheid voor opscheppers en voertuigen.
Riferimento:
EDEN-T101021305
Paese:
GB
Città:
St Helens
Codice postale:
PO33 1XZ
Categoria:
Residenziale
Tipo di annuncio:
In vendita
Tipo di proprietà:
Casa e casa singola
Locali:
5
Camere da letto:
5
Bagni:
2











