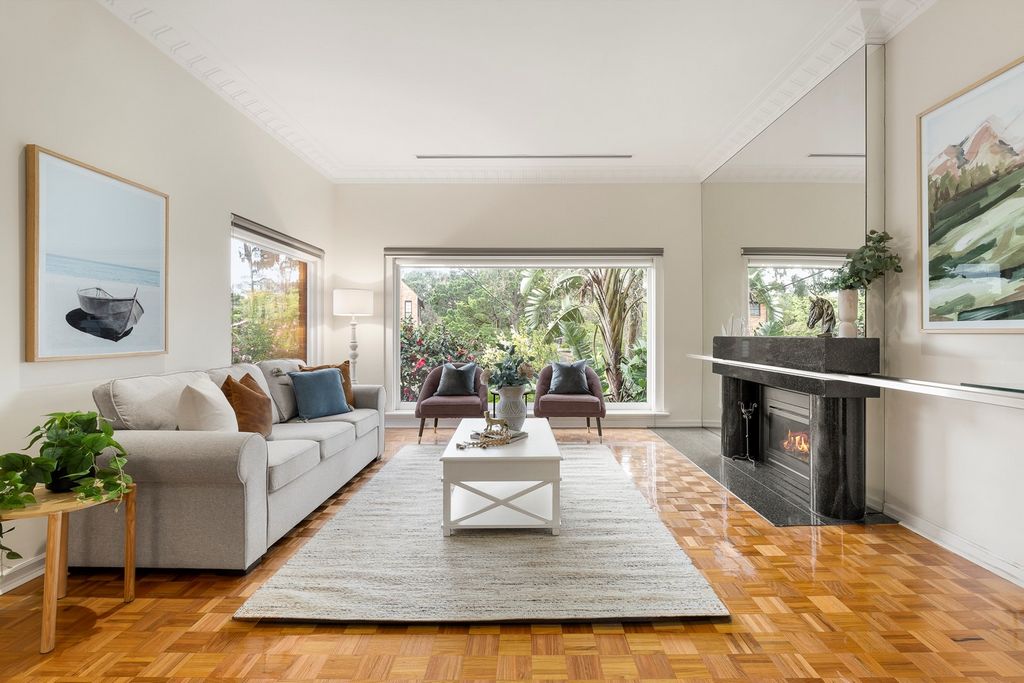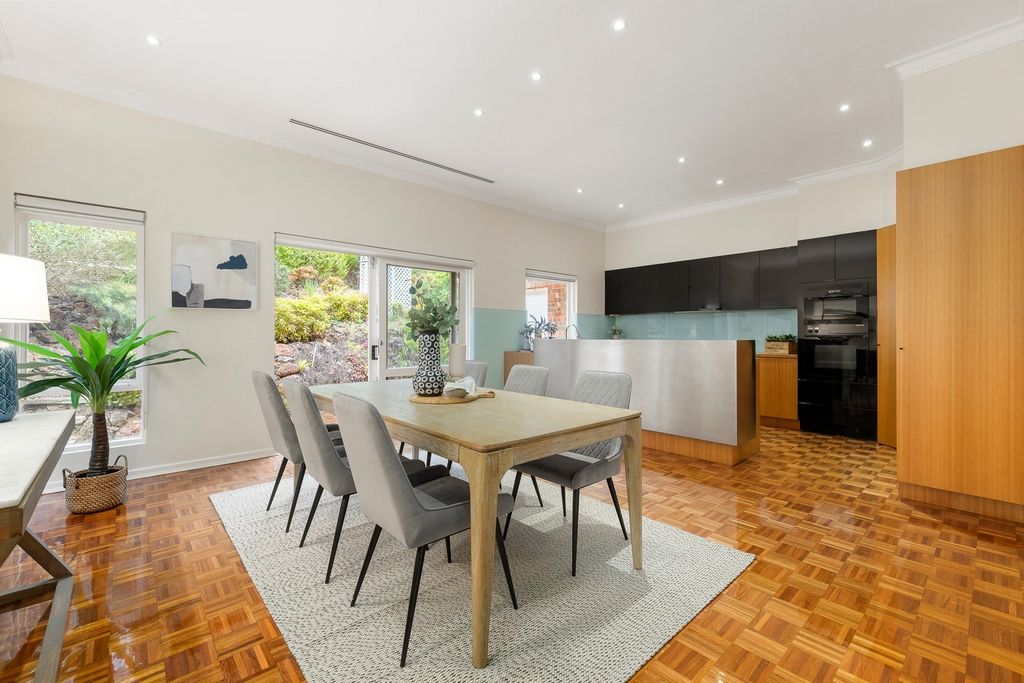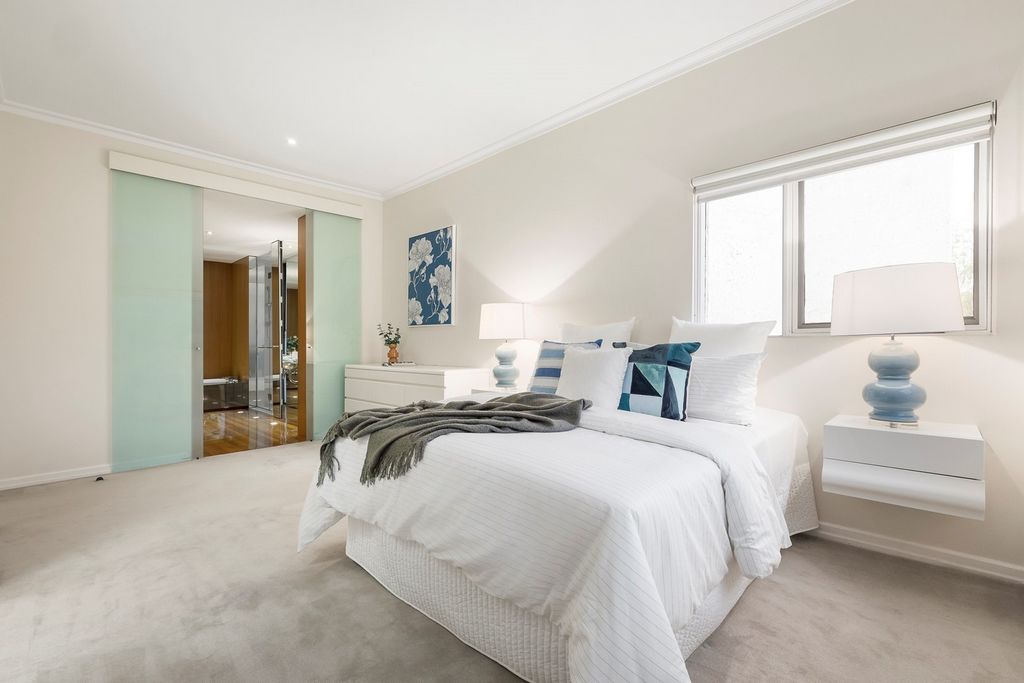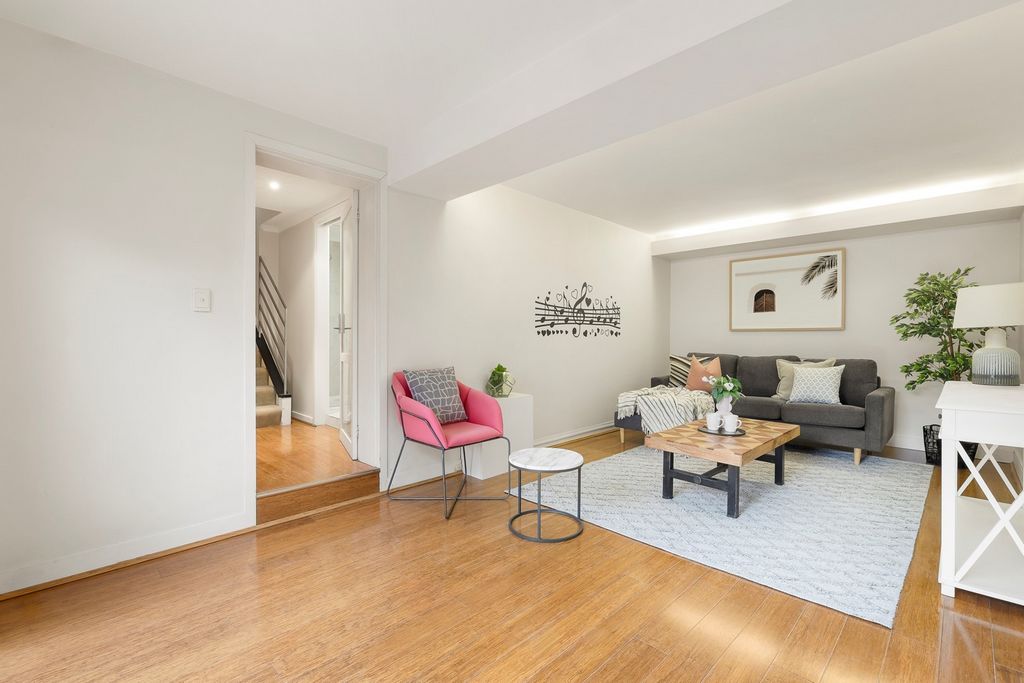FOTO IN CARICAMENTO...
Casa e casa singola (In vendita)
5 cam
3 ba
lotto 843 m²
Riferimento:
EDEN-T101031622
/ 101031622
Riferimento:
EDEN-T101031622
Paese:
AU
Città:
Kew
Codice postale:
3101
Categoria:
Residenziale
Tipo di annuncio:
In vendita
Tipo di proprietà:
Casa e casa singola
Grandezza lotto:
843 m²
Camere da letto:
5
Bagni:
3










Organised over three light-filled levels, accessed via a sun-drenched north-facing terrace and introduced by a generous entrance hall in which the high-gloss parquetry floors are resplendent, the home revels an updated kitchen with timber benchtops and superior appliances. Overlooking vast dining and a lounge that is warmed by a showpiece granite fireplace, the open-plan also flows outdoors to a paved rear alfresco dining area that caters further to home entertaining.
A flexible floorplan accommodates the needs of large, growing and multigenerational families, as well as those with work-from-home requirements as it reveals a main bedroom with a visually striking ensuite and an independently accessed studio / home office / fifth bedroom set downstairs.
Additional highlights of this opportunity-filled home include a rumpus room / downstairs living, built-in robes or walk-in robes, a second renovated bathroom, double lock-up garage, large sun-drenched outdoor living areas, reverse cycle heating and air conditioning.
Offering a unique blend of inner-city convenience and pristine natural surroundings, the home is just moments from all the cafes, dining, shopping, bars and vibrancy of Kew Junction where multiple tram routes ensure easy commuting to both the CBD and a diversity of Melbourne’s most highly regarded private schools, plus you have the Eastern Freeway nearby for easy access both to the city and the Mornington Peninsula. Visualizza di più Visualizza di meno Una gran e imponente residencia familiar que se eleva sobre la belleza siempre verde del exclusivo distrito de Studley Park de Kew, esta encantadora casa de cuatro a cinco dormitorios está ubicada detrás de exquisitos jardines llenos de Wysteria, en una parcela elevada de 843 metros cuadrados (aprox.). A solo unos pocos pasos de los verdes senderos del río Yarra, los matorrales prístinos y el cobertizo para botes de Studley Park, esta es una casa particularmente elegante de carácter y prestigio raros con mucho alcance a largo plazo y áreas al aire libre que disfrutan del sol del norte.
Organizada en tres niveles llenos de luz, a los que se accede a través de una terraza orientada al norte bañada por el sol e introducida por un generoso vestíbulo en el que los suelos de parquet de alto brillo son resplandecientes, la casa ofrece una cocina renovada con encimeras de madera y electrodomésticos superiores. Con vistas a un amplio comedor y un salón que se calienta con una chimenea de granito de exhibición, el plan abierto también fluye al exterior a un área de comedor al aire libre trasera pavimentada que atiende aún más al entretenimiento en el hogar.
Un plano de planta flexible se adapta a las necesidades de familias numerosas, en crecimiento y multigeneracionales, así como a aquellas con requisitos de trabajo desde casa, ya que revela un dormitorio principal con un baño visualmente impactante y un estudio / oficina en casa / quinto dormitorio de acceso independiente en la planta baja.
Los aspectos más destacados de esta casa llena de oportunidades incluyen una sala de estar / sala de estar en la planta baja, batas incorporadas o batas a ras de suelo, un segundo baño renovado, garaje con doble cerradura, amplias áreas de estar al aire libre bañadas por el sol, calefacción de ciclo inverso y aire acondicionado.
Ofreciendo una combinación única de la comodidad del centro de la ciudad y un entorno natural prístino, la casa está a solo minutos de todos los cafés, restaurantes, tiendas, bares y la vitalidad de Kew Junction, donde múltiples rutas de tranvía garantizan un fácil viaje tanto al CBD como a una diversidad de las escuelas privadas más respetadas de Melbourne, además de que tiene la autopista del este cerca para un fácil acceso tanto a la ciudad como a la península de Mornington. Dieses charmante Haus mit vier bis fünf Schlafzimmern ist eine großartige und imposante Familienresidenz, die sich über die immergrüne Schönheit des exklusiven Bezirks Studley Park in Kew erhebt und sich inmitten exquisiter, mit Wysteria gefüllter Gärten auf einem erhöhten Grundstück von ca. 843 Quadratmetern befindet. Nur wenige Schritte von den grünen Wanderwegen des Yarra River, dem unberührten Buschland und dem Studley Park Boathouse entfernt, ist dies ein besonders schickes Haus von seltenem Charakter und Prestige mit viel längerfristigem Spielraum und Außenbereichen, die sich in der nördlichen Sonne sonnen.
Organisiert auf drei lichtdurchfluteten Ebenen, die über eine sonnenverwöhnte Nordterrasse zugänglich sind und durch eine großzügige Eingangshalle mit hochglänzenden Parkettböden eingeleitet werden, schwelgt das Haus in einer aktualisierten Küche mit Holzarbeitsplatten und hochwertigen Geräten. Mit Blick auf ein weitläufiges Esszimmer und eine Lounge, die von einem prunkvollen Granitkamin erwärmt wird, fließt der offene Grundriss auch nach draußen zu einem gepflasterten hinteren Essbereich im Freien, der auch für die Unterhaltung zu Hause geeignet ist.
Ein flexibler Grundriss entspricht den Bedürfnissen großer, wachsender und Mehrgenerationenfamilien sowie solcher, die von zu Hause aus arbeiten müssen, da er ein Hauptschlafzimmer mit einem optisch auffälligen Bad und ein unabhängig zugängliches Studio / Home Office / fünftes Schlafzimmer im Erdgeschoss zeigt.
Zu den weiteren Highlights dieses mit Möglichkeiten gefüllten Hauses gehören ein Rumpus-Zimmer / Wohnen im Erdgeschoss, eingebaute Bademäntel oder begehbare Bademäntel, ein zweites renoviertes Badezimmer, eine doppelte abschließbare Garage, große sonnenverwöhnte Wohnbereiche im Freien, Heizung mit umgekehrtem Zyklus und Klimaanlage.
Das Haus bietet eine einzigartige Mischung aus innerstädtischem Komfort und unberührter natürlicher Umgebung und ist nur wenige Minuten von allen Cafés, Restaurants, Einkaufsmöglichkeiten, Bars und der Lebendigkeit von Kew Junction entfernt, wo mehrere Straßenbahnlinien ein einfaches Pendeln sowohl zum CBD als auch zu einer Vielzahl von Melbournes angesehensten Privatschulen gewährleisten, und Sie haben den Eastern Freeway in der Nähe, um sowohl die Stadt als auch die Mornington Peninsula leicht zu erreichen. A grand and imposing family residence rising above the evergreen beauty of Kew’s exclusive Studley Park precinct, this charming, four-to-five bedroom home is nestled behind exquisite, Wysteria filled gardens, on an elevated allotment of 843 square metres (approx.). Just a few short steps from the verdant trails of the Yarra River, pristine bushland and Studley Park Boathouse, this is a particularly chic home of rare character and prestige with plenty of longer-term scope and outdoor areas that bask in northern sunshine.
Organised over three light-filled levels, accessed via a sun-drenched north-facing terrace and introduced by a generous entrance hall in which the high-gloss parquetry floors are resplendent, the home revels an updated kitchen with timber benchtops and superior appliances. Overlooking vast dining and a lounge that is warmed by a showpiece granite fireplace, the open-plan also flows outdoors to a paved rear alfresco dining area that caters further to home entertaining.
A flexible floorplan accommodates the needs of large, growing and multigenerational families, as well as those with work-from-home requirements as it reveals a main bedroom with a visually striking ensuite and an independently accessed studio / home office / fifth bedroom set downstairs.
Additional highlights of this opportunity-filled home include a rumpus room / downstairs living, built-in robes or walk-in robes, a second renovated bathroom, double lock-up garage, large sun-drenched outdoor living areas, reverse cycle heating and air conditioning.
Offering a unique blend of inner-city convenience and pristine natural surroundings, the home is just moments from all the cafes, dining, shopping, bars and vibrancy of Kew Junction where multiple tram routes ensure easy commuting to both the CBD and a diversity of Melbourne’s most highly regarded private schools, plus you have the Eastern Freeway nearby for easy access both to the city and the Mornington Peninsula. Grande et imposante résidence familiale s’élevant au-dessus de la beauté persistante du quartier exclusif de Studley Park à Kew, cette charmante maison de quatre à cinq chambres est nichée derrière des jardins exquis remplis de Wysteria, sur un terrain surélevé de 843 mètres carrés (environ). À quelques pas des sentiers verdoyants de la rivière Yarra, de la brousse immaculée et du hangar à bateaux de Studley Park, il s’agit d’une maison particulièrement chic de caractère rare et de prestige avec de nombreuses étendues à plus long terme et des espaces extérieurs qui se prélassent au soleil du nord.
Organisée sur trois niveaux baignés de lumière, accessible par une terrasse ensoleillée orientée au nord et introduite par un généreux hall d’entrée dans lequel les parquets brillants sont resplendissants, la maison met en valeur une cuisine rénovée avec des plans de travail en bois et des appareils de qualité supérieure. Surplombant une vaste salle à manger et un salon réchauffé par une cheminée en granit, l’espace ouvert s’ouvre également à l’extérieur sur une salle à manger en plein air pavée à l’arrière qui permet de se divertir à la maison.
Un plan d’étage flexible répond aux besoins des familles nombreuses, en pleine croissance et multigénérationnelles, ainsi qu’à celles qui ont des exigences de travail à domicile, car il révèle une chambre principale avec une salle de bains attenante visuellement saisissante et un studio / bureau à domicile / cinquième chambre accessible indépendamment situé au rez-de-chaussée.
Parmi les autres points forts de cette maison remplie d’opportunités, citons une salle de repos / vie au rez-de-chaussée, des peignoirs intégrés ou des peignoirs, une deuxième salle de bains rénovée, un garage double fermé, de grands espaces de vie extérieurs ensoleillés, le chauffage et la climatisation à cycle inversé.
Offrant un mélange unique de commodité du centre-ville et d’environnement naturel vierge, la maison est à quelques minutes de tous les cafés, restaurants, boutiques, bars et de l’effervescence de Kew Junction où plusieurs itinéraires de tramway assurent un déplacement facile vers le CBD et une diversité d’écoles privées les plus réputées de Melbourne, et vous avez l’autoroute de l’Est à proximité pour un accès facile à la ville et à la péninsule de Mornington. Грандиозна и внушителна семейна резиденция, издигаща се над вечнозелената красота на изключителния район на Стъдли Парк в Кю, този очарователен дом с четири до пет спални е сгушен зад изящни, изпълнени с Вистерия градини, на издигнат парцел от 843 квадратни метра (приблизително). Само на няколко кратки крачки от зелените пътеки на река Яра, девствени храсталаци и къща за лодки Studley Park, това е особено шикозен дом с рядък характер и престиж с много дългосрочен обхват и открити площи, които се наслаждават на северното слънце.
Организиран на три изпълнени със светлина нива, достъпен през слънчева тераса със северно изложение и въведен от просторно антре, в което гланцовите паркетни подове са блестящи, домът се наслаждава на обновена кухня с дървени плотове и превъзходни уреди. С изглед към обширна трапезария и салон, който се затопля от витрижна гранитна камина, отвореният план също се простира на открито към павирана задна трапезария на открито, която се грижи за домашно забавление.
Гъвкавият етажен план отговаря на нуждите на големи, растящи семейства от няколко поколения, както и на тези с изисквания за работа от вкъщи, тъй като разкрива основна спалня с визуално впечатляваща самостоятелна баня и независимо достъпно студио / домашен офис / пета спалня на долния етаж.
Допълнителните акценти на този дом, изпълнен с възможности, включват стая на долния етаж, вградени халати или роби, втора реновирана баня, гараж с двойно заключване, големи слънчеви външни жилищни площи, отопление с обратен цикъл и климатик.
Предлагайки уникална комбинация от удобство в центъра на града и девствена природна среда, домът е само на няколко минути от всички кафенета, заведения за хранене, пазаруване, барове и оживеност на Kew Junction, където множество трамвайни маршрути осигуряват лесно пътуване както до CBD, така и до разнообразието от най-високо ценените частни училища в Мелбърн, плюс имате Източната магистрала наблизо за лесен достъп както до града, така и до полуостров Морнингтън.