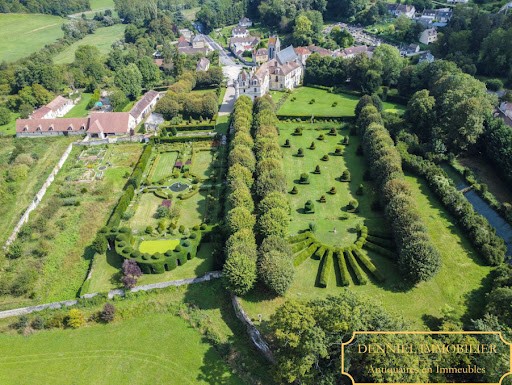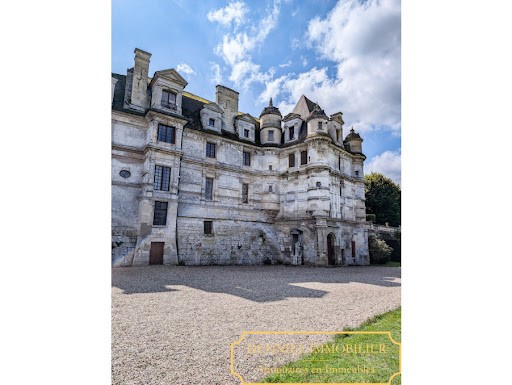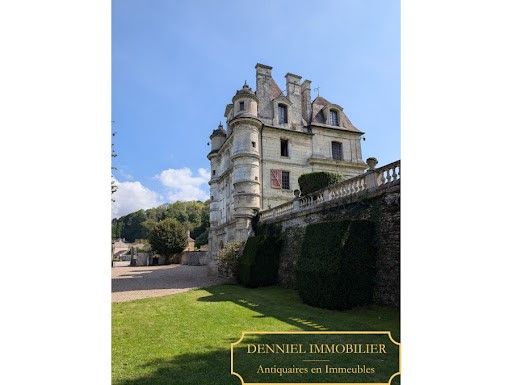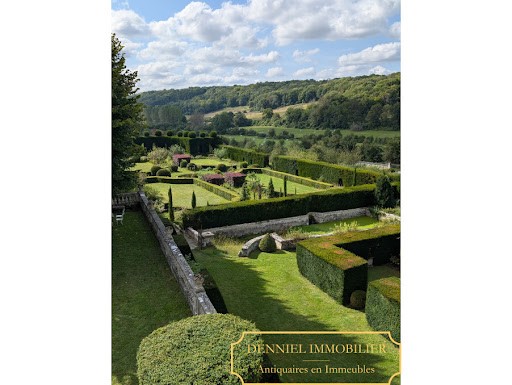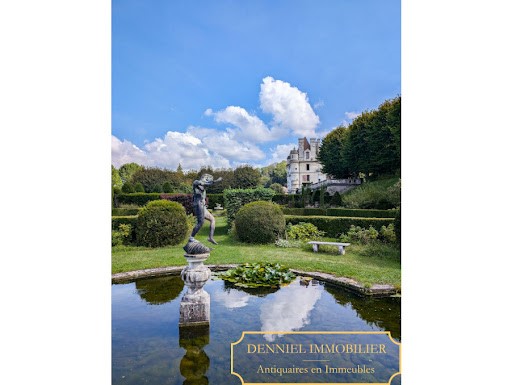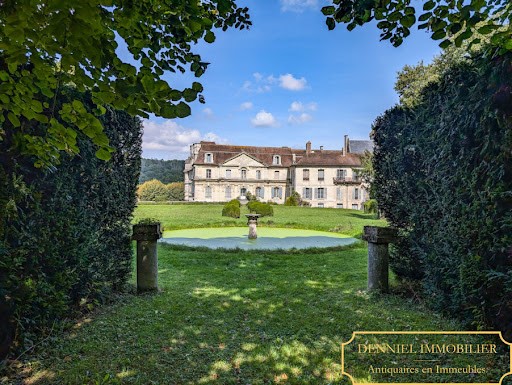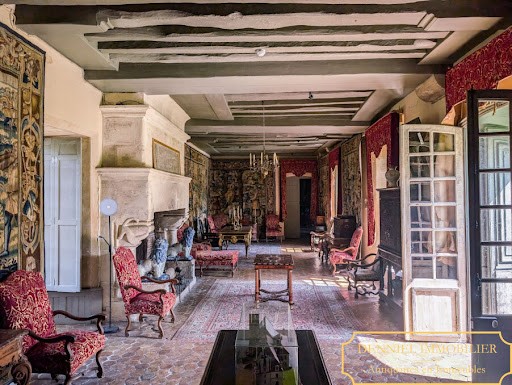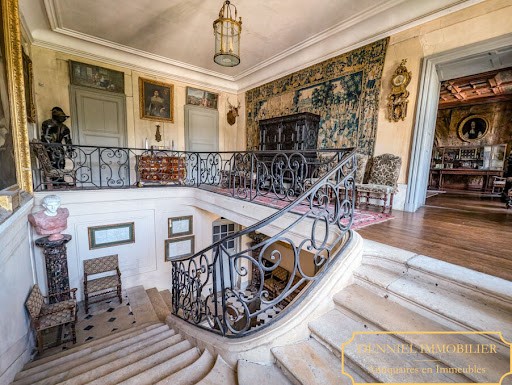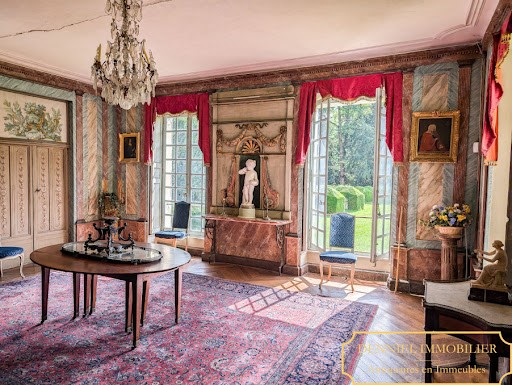FOTO IN CARICAMENTO...
Casa e casa singola in vendita - Magny-en-Vexin
EUR 4.460.000
Casa e casa singola (In vendita)
Riferimento:
EDEN-T101061742
/ 101061742
- ONE OF THE MOST BEAUTIFUL GARDENS IN ILE DE FRANCE - 60KM FROM PARIS - CHATEAU WITH SUMPTUOUS RENAISSANCE AND 18TH CENTURY ARCHITECTURE - SUPERB DECORATIONS - GALLERY - 26 HECTARES FREE, MH CLASS, VEXIN, VAL D'OISE, ILE-DE-FRANCE. EXCLUSIVE 60km from Paris in a beautiful preserved valley of the verdant Vexin, this Renaissance castle built around 1540 and enlarged around 1710 and 1780 is nestled in a magical setting of Italian gardens, among the most beautiful around Paris. On the main courtyard, the 1540 Renaissance facade is adorned with a rich decor of pilasters, capitals, friezes of foliage scrolls which make it one of the most beautiful examples of Renaissance architecture in private hands. A large staircase gives access to the great hall of the castle. On the right, the medieval keep with two watchtowers has been preserved and also adorned with Renaissance decor. To the west, the extraordinary gardens inspired by the Villa Gambéraia in Tuscany, among the most beautiful in France, are discovered on three Renaissance terraces by a play of perspectives of boxwood, yews trimmed in topiary, linden alleys, running water games. The secret garden with its statue of Neptune, its four squares of white and black tulips. the greenhouse garden and its 24 squares of tree peonies, hellebores, 'Black Parrot' tulips. The Moon Garden, wonderfully composed after that of the Gambéraia, is inspired by the painting of the beginning of the 16th century by Mantegna 'Vices and Virtues' preserved in the Louvre. The architecture is made by nature, the portico is made of yew, the half-moon is made of water. A waterfall crosses the garden from north to south. The sun garden on the upper terrace is composed of a chessboard, blooming in spring with 40,000 daffodils and pawns in clipped yew. To the south, a superb classical façade built around 1710, of great architectural quality, has five arcades on the ground floor framing the steps of the Renaissance gallery opening onto the park. The large pediment is decorated with a Rocaille cartouche. The interior is divided between sumptuous Renaissance volumes and high-quality 18th century decorations. This residence bears witness inside to the splendor of the Renaissance with two lounges with vast fireplaces, one of which has a remarkable sculpted ceiling, a large Renaissance gallery, a Renaissance staircase ramp on ramp, vaulted in a semicircular arch, decorated with moldings and pilasters. The refinement of the 18th century is displayed in the particularly open, bright and theatrical staircase hall, with a cabochon floor and a very elegant wrought iron banister. A small living room, a dining room decorated with woodwork, a spectacular library office open on two floors with a balustraded skylight. A library. A small dining room. On the second floor, 7 bedrooms, 2 bathrooms, 3 toilets, a large 100m2 living room decorated with a marble fireplace. In the bedrooms, several very beautiful decorative elements, woodwork, alcove, 18th century marble and limestone fireplaces. On the third floor, a beautiful south-west bedroom, toilet, bathroom, large attics. Two spiral staircases. A caretaker's accommodation on the ground floor restored in 2023-2024, 100m2, 2 bedrooms, living room, entrance hall, bathroom. Large outbuildings, barns, monumental press, footbath. 5 accesses. Septic tanks. Developed surface area approximately 2300m2 Central oil heating Town water. Source by gravity. 26 hectares of a block and free in total, including 4 hectares of gardens enclosed by walls. EBTS label; 2015 grand prize for gardens. Historic monument protection: The castle, excluding the listed parts: registration by decree of June 4, 1926 - The facades and roofs: classification by decree of June 20, 1945 - The castle park, including the built parts and the surrounding walls and with the exception of the statuary, as well as the facades and roofs of the outbuildings and the two original elements removed from the castle turret (see plan annexed to the decree) (cad. B 1676, 640, 643): registration by decree of December 13, 2006 OPTIONAL: A beautiful 18th century farm restored in 2023 of approximately 500m2, 5 bedrooms, large kitchen open to nature and the indoor swimming pool. New swimming pool. 8000m2 free. (Price: 790,000 Euros HAI of which 4.76% is payable by the purchaser; option only offered in addition to the castle). Price: 4,460,000 Euros agency fees included (of which 4.76% fees are payable by the purchaser). Exclusively at Denniel Immobilier - Antiquaires en Immeubles. Information on the risks to which this property is exposed is available on the Géorisques website: ...
Visualizza di più
Visualizza di meno
- UN DES PLUS BEAUX JARDINS D'ILE DE FRANCE - 60KM DE PARIS - CHÂTEAU A LA SOMPTUEUSE ARCHITECTURE RENAISSANCE ET XVIIIEME - SUPERBES DECORS - GALERIE - 26 HECTARES LIBRES, CLASSE MH, VEXIN, VAL D'OISE, ILE-DE-FRANCE. EXCLUSIVITE A 60km de Paris dans une belle vallée préservée du verdoyant Vexin, ce château Renaissance bâti vers 1540 et agrandit vers 1710 et 1780 est niché dans un féerique écrin de jardins à l'italienne, parmi de plus beaux des environs de Paris. Sur la cour d'honneur, la façade Renaissance 1540 est ornée d'un riche décor de pilastres, chapiteaux, frises de rinceaux de feuillages qui en font un des plus beaux exemples d'architecture Renaissance en mains privées. Un grand escalier donne accès au grand hall du château. Sur la droite, le donjon médiéval à deux échauguettes a été conservé et également paré d'un décor Renaissance. A l'Ouest, les extraordinaires jardins inspirés de la villa Gambéraïa en Toscane, parmi les plus beaux de France, se découvrent sur trois terrasses Renaissances par un jeu de perspectives de buis, ifs taillés en topiaire, allées de tilleuls, jeux d'eau vive. Le jardin secret avec sa statue de Neptune, ses quatre carrés de tulipes blanches et noires. le jardin de la serre et ses 24 carrés de pivoines arbustives, héllébores, tulipes « Black Parrot ». Le jardin de la Lune, merveilleusement composé d'après celui de la Gambéraïa, est inspiré du tableau du début du XVIème de Mantegna 'Vices et vertus' conservé au Louvre. L'architecture est faite par la nature, le portique est en if, la demi-lune est en eau. Une cascade traverse le jardin du Nord au Sud. Le jardin du soleil sur la terrasse supérieure est composé d'un échiquier, fleuri au printemps de 40.000 narcisses et de pions en if taillé. Au sud, une superbe façade classique bâtie vers 1710, d'une grande qualité architecturale, présente cinq arcades en rez de chaussée encadrant le perron de la galerie Renaissance ouvert sur le parc. Le grand fronton est orné d'un cartouche Rocaille. L'intérieur se partage entre des volumes Renaissance somptueux et des décors XVIIIème de grande qualité. Cette demeure témoigne à l'intérieur des fastes de la Renaissance par deux salons aux vastes cheminées dont un au remarquable plafond sculpté, une grande galerie Renaissance, un escalier Renaissance rampe sur rampe, vouté en plein cintre, orné de moulures et de pilastres. Le raffinement du XVIIIème siècle se déploie dans le hall d'escalier particulièrement ouvert, lumineux, et théâtrale, au sol de cabochons, à la rampe en fer forgé d'une grande élégance. Un petit salon, une salle à manger ornée de boiseries, un spectaculaire bureau bibliothèque ouvert sur deux étages avec un puit de lumière à balustres. Une bibliothèque. Une petite salle à manger. Au deuxième étage, 7 chambres, 2 salle de bain, 3wc, un grand salon 100m2 ornée d'une cheminée en marbre. Dans les chambres plusieurs très beaux éléments de décoration, boiseries, alcôve, cheminées XVIIIème en marbre et en calcaire. Au troisième étage, une belle chambre sud-ouest , wc, salle de bain, vastes greniers. Deux escaliers à vis. Un logement de gardien en rez de jardin restauré en 2023-2024, 100m2, 2 chambres, salon séjour, entrée, salle de bain. Vastes dépendances, granges, pressoir monumental, pédiluve. 5 accès. Fosses septiques. Surface développée environ 2300m2 Chauffage central fioul Eau de ville. Source par gravitation. 26 hectares d'un bloc et libres au total, dont 4 hectares de jardins clos de mûrs. Label EBTS ; grand prix 2015 des jardins. Protection monument historique : Le château, à l'exclusion des parties classées : inscription par arrêté du 4 juin 1926 - Les façades et toitures : classement par arrêté du 20 juin 1945 - Le parc du château, y compris les parties bâties et les murs d'enceinte et à l'exception de la statuaire, ainsi que les façades et toitures des bâtiments des communs et les deux éléments originaux déposés de tourelle du château (cf plan annexé à l'arrêté) (cad. B 1676, 640, 643) : inscription par arrêté du 13 décembre 2006 EN OPTION : Une belle ferme XVIIIème restaurée en 2023 d'environ 500m2, 5 chambres, grande cuisine ouverte sur la nature et la piscine intérieure. Piscine neuve. 8000m2 libres. (Prix : 790 000 Euros HAI dont 4,76% à la charge de l'acquéreur ; option proposée uniquement en sus du château). Prix : 4 460 000 Euros honoraires d'agence inclus (dont 4,76% d'honoraires à la charge de l'acquéreur). En exclusivité chez Denniel Immobilier - Antiquaires en Immeubles. Les informations sur les risques auxquels ce bien est exposé sont disponibles sur le site Géorisques : ...
- ONE OF THE MOST BEAUTIFUL GARDENS IN ILE DE FRANCE - 60KM FROM PARIS - CHATEAU WITH SUMPTUOUS RENAISSANCE AND 18TH CENTURY ARCHITECTURE - SUPERB DECORATIONS - GALLERY - 26 HECTARES FREE, MH CLASS, VEXIN, VAL D'OISE, ILE-DE-FRANCE. EXCLUSIVE 60km from Paris in a beautiful preserved valley of the verdant Vexin, this Renaissance castle built around 1540 and enlarged around 1710 and 1780 is nestled in a magical setting of Italian gardens, among the most beautiful around Paris. On the main courtyard, the 1540 Renaissance facade is adorned with a rich decor of pilasters, capitals, friezes of foliage scrolls which make it one of the most beautiful examples of Renaissance architecture in private hands. A large staircase gives access to the great hall of the castle. On the right, the medieval keep with two watchtowers has been preserved and also adorned with Renaissance decor. To the west, the extraordinary gardens inspired by the Villa Gambéraia in Tuscany, among the most beautiful in France, are discovered on three Renaissance terraces by a play of perspectives of boxwood, yews trimmed in topiary, linden alleys, running water games. The secret garden with its statue of Neptune, its four squares of white and black tulips. the greenhouse garden and its 24 squares of tree peonies, hellebores, 'Black Parrot' tulips. The Moon Garden, wonderfully composed after that of the Gambéraia, is inspired by the painting of the beginning of the 16th century by Mantegna 'Vices and Virtues' preserved in the Louvre. The architecture is made by nature, the portico is made of yew, the half-moon is made of water. A waterfall crosses the garden from north to south. The sun garden on the upper terrace is composed of a chessboard, blooming in spring with 40,000 daffodils and pawns in clipped yew. To the south, a superb classical façade built around 1710, of great architectural quality, has five arcades on the ground floor framing the steps of the Renaissance gallery opening onto the park. The large pediment is decorated with a Rocaille cartouche. The interior is divided between sumptuous Renaissance volumes and high-quality 18th century decorations. This residence bears witness inside to the splendor of the Renaissance with two lounges with vast fireplaces, one of which has a remarkable sculpted ceiling, a large Renaissance gallery, a Renaissance staircase ramp on ramp, vaulted in a semicircular arch, decorated with moldings and pilasters. The refinement of the 18th century is displayed in the particularly open, bright and theatrical staircase hall, with a cabochon floor and a very elegant wrought iron banister. A small living room, a dining room decorated with woodwork, a spectacular library office open on two floors with a balustraded skylight. A library. A small dining room. On the second floor, 7 bedrooms, 2 bathrooms, 3 toilets, a large 100m2 living room decorated with a marble fireplace. In the bedrooms, several very beautiful decorative elements, woodwork, alcove, 18th century marble and limestone fireplaces. On the third floor, a beautiful south-west bedroom, toilet, bathroom, large attics. Two spiral staircases. A caretaker's accommodation on the ground floor restored in 2023-2024, 100m2, 2 bedrooms, living room, entrance hall, bathroom. Large outbuildings, barns, monumental press, footbath. 5 accesses. Septic tanks. Developed surface area approximately 2300m2 Central oil heating Town water. Source by gravity. 26 hectares of a block and free in total, including 4 hectares of gardens enclosed by walls. EBTS label; 2015 grand prize for gardens. Historic monument protection: The castle, excluding the listed parts: registration by decree of June 4, 1926 - The facades and roofs: classification by decree of June 20, 1945 - The castle park, including the built parts and the surrounding walls and with the exception of the statuary, as well as the facades and roofs of the outbuildings and the two original elements removed from the castle turret (see plan annexed to the decree) (cad. B 1676, 640, 643): registration by decree of December 13, 2006 OPTIONAL: A beautiful 18th century farm restored in 2023 of approximately 500m2, 5 bedrooms, large kitchen open to nature and the indoor swimming pool. New swimming pool. 8000m2 free. (Price: 790,000 Euros HAI of which 4.76% is payable by the purchaser; option only offered in addition to the castle). Price: 4,460,000 Euros agency fees included (of which 4.76% fees are payable by the purchaser). Exclusively at Denniel Immobilier - Antiquaires en Immeubles. Information on the risks to which this property is exposed is available on the Géorisques website: ...
- UNO DE LOS JARDINES MÁS BELLOS DE ÎLE DE FRANCE - A 60 KM DE PARÍS - CASTILLO CON SUNTUOSA ARQUITECTURA RENACENTISTA Y DEL SIGLO XVIII - MAGNÍFICAS DECORACIONES - GALERÍA - 26 HECTÁREAS LIBRES, CLASE MH, VEXIN, VAL D'OISE, ÎLE-DE-FRANCE. EXCLUSIVO A 60 km de París en un hermoso valle preservado del verde Vexin, este castillo renacentista construido alrededor de 1540 y ampliado alrededor de 1710 y 1780 se encuentra en un entorno mágico de jardines italianos, entre los más bellos de los alrededores de París. En el patio principal, la fachada renacentista de 1540 está adornada con una rica decoración de pilastras, capiteles, frisos de volutas de follaje que la convierten en uno de los más bellos ejemplos de arquitectura renacentista en manos privadas. Una gran escalera da acceso al gran salón del castillo. A la derecha, se ha conservado la torre del homenaje medieval con dos torres de vigilancia y también adornada con decoración renacentista. Al oeste, los extraordinarios jardines inspirados en la Villa Gambéraia de la Toscana, entre los más bellos de Francia, se descubren en tres terrazas renacentistas mediante un juego de perspectivas de boj, tejos recortados en topiario, callejones de tilos, juegos de agua corriente. El jardín secreto con su estatua de Neptuno, sus cuatro cuadrados de tulipanes blancos y negros. el jardín invernadero y sus 24 cuadrados de peonías arbóreas, eléboros, tulipanes 'Black Parrot'. El Jardín de la Luna, maravillosamente compuesto después del de los Gambéraia, está inspirado en la pintura de principios del siglo XVI de Mantegna "Vicios y Virtudes" conservada en el Louvre. La arquitectura está hecha por la naturaleza, el pórtico está hecho de tejo, la media luna está hecha de agua. Una cascada cruza el jardín de norte a sur. El jardín del sol en la terraza superior se compone de un tablero de ajedrez, que florece en primavera con 40.000 narcisos y peones en tejo recortado. Al sur, una soberbia fachada clásica construida hacia 1710, de gran calidad arquitectónica, tiene cinco arcadas en la planta baja que enmarcan los escalones de la galería renacentista que se abre al parque. El gran frontón está decorado con un cartucho de Rocaille. El interior se divide entre suntuosos volúmenes renacentistas y decoraciones de alta calidad del siglo XVIII. Esta residencia da testimonio en su interior del esplendor del Renacimiento con dos salones con grandes chimeneas, uno de los cuales tiene un notable techo esculpido, una gran galería renacentista, una escalera renacentista rampa sobre rampa, abovedada en un arco de medio punto, decorada con molduras y pilastras. El refinamiento del siglo XVIII se manifiesta en el vestíbulo de la escalera, particularmente abierto, luminoso y teatral, con suelo de cabujón y una barandilla de hierro forjado muy elegante. Una pequeña sala de estar, un comedor decorado con carpintería de madera, una espectacular biblioteca office abierta en dos plantas con una claraboya con balaustrada. Una biblioteca. Un pequeño comedor. En la segunda planta, 7 dormitorios, 2 baños, 3 aseos, un gran salón de 100m2 decorado con una chimenea de mármol. En los dormitorios, varios elementos decorativos muy bonitos, carpintería, alcoba, chimeneas de mármol y piedra caliza del siglo XVIII. En la tercera planta, un precioso dormitorio suroeste, aseo, baño, grandes buhardillas. Dos escaleras de caracol. Alojamiento para conserjes en planta baja restaurado en 2023-2024, 100m2, 2 dormitorios, salón, hall de entrada, baño. Grandes dependencias, graneros, prensa monumental, lavapiés. 5 accesos. Fosas sépticas. Superficie urbanizada aproximada 2300m2 Calefacción central de gasoil Agua de la ciudad. Fuente por gravedad. 26 hectáreas de manzana y gratuitas en total, incluyendo 4 hectáreas de jardines cercados por muros. Etiqueta EBTS; 2015 Gran Premio de Jardines. Protección del monumento histórico: El castillo, con exclusión de las partes catalogadas: registro por decreto del 4 de junio de 1926 - Las fachadas y los tejados: clasificación por decreto del 20 de junio de 1945 - El parque del castillo, incluidas las partes construidas y las murallas circundantes y con excepción de la estatua, así como las fachadas y los tejados de las dependencias y los dos elementos originales retirados de la torre del castillo (véase el plano anexo al decreto) (cad. B 1676, 640, 643): registro por decreto del 13 de diciembre de 2006 OPCIONAL: Una hermosa granja del siglo XVIII restaurada en 2023 de aproximadamente 500m2, 5 dormitorios, gran cocina abierta a la naturaleza y la piscina cubierta. Piscina nueva. 8000m2 libres. (Precio: 790.000 euros HAI de los cuales el 4,76% corre a cargo del comprador; opción solo se ofrece además del castillo). Precio: 4.460.000 euros en concepto de gastos de agencia incluidos (de los cuales el 4,76% corren a cargo del comprador). Exclusivamente en Denniel Immobilier - Antiquaires en Immeubles. La información sobre los riesgos a los que está expuesto este inmueble está disponible en el sitio web de Géorisques: ...
Riferimento:
EDEN-T101061742
Paese:
FR
Città:
Magny En Vexin
Codice postale:
95420
Categoria:
Residenziale
Tipo di annuncio:
In vendita
Tipo di proprietà:
Casa e casa singola
Grandezza proprietà:
2.300 m²
Grandezza lotto:
260.000 m²
Locali:
20
Camere da letto:
10
REAL ESTATE PRICE PER M² IN NEARBY CITIES
| City |
Avg price per m² house |
Avg price per m² apartment |
|---|---|---|
| Marines | EUR 2.828 | - |
| Mantes-la-Jolie | EUR 2.853 | EUR 3.031 |
| Les Mureaux | - | EUR 3.333 |
| Vernon | EUR 2.487 | EUR 3.543 |
| Verneuil-sur-Seine | - | EUR 4.888 |
| Cergy | EUR 3.376 | EUR 3.704 |
| Jouy-le-Moutier | EUR 3.423 | - |
| Éragny | - | EUR 4.978 |
| Maule | EUR 3.030 | - |
| Val-d'Oise | EUR 3.638 | EUR 4.915 |
| Conflans-Sainte-Honorine | EUR 4.043 | EUR 4.396 |
