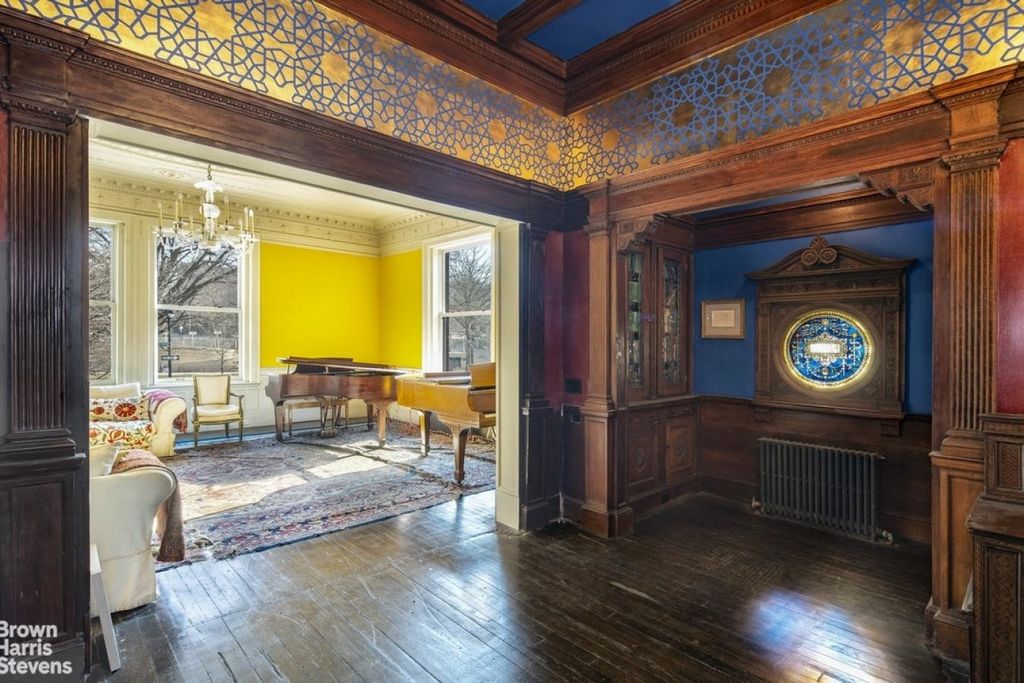EUR 6.147.387
6 loc
6 cam




