FOTO IN CARICAMENTO...
Casa e casa singola (In vendita)
Riferimento:
EDEN-T101231132
/ 101231132
Riferimento:
EDEN-T101231132
Paese:
CY
Città:
Bellapais
Codice postale:
99320
Categoria:
Residenziale
Tipo di annuncio:
In vendita
Tipo di proprietà:
Casa e casa singola
Grandezza proprietà:
1.000 m²
Grandezza lotto:
2.520 m²
Locali:
11
Camere da letto:
5
Bagni:
6



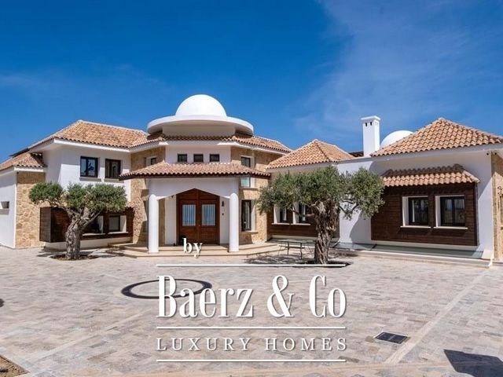

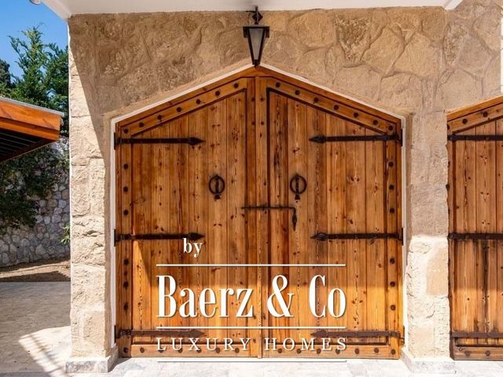
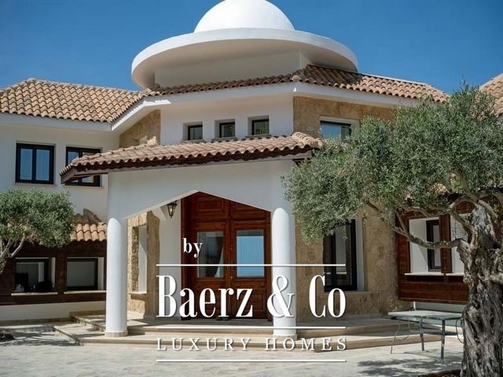









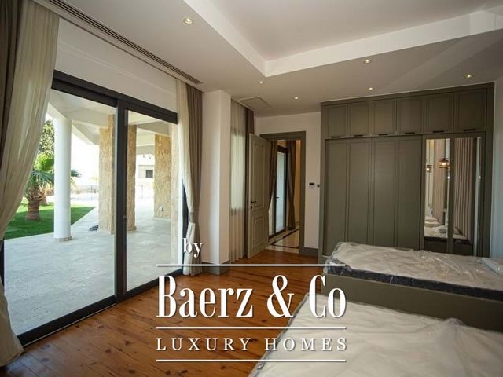


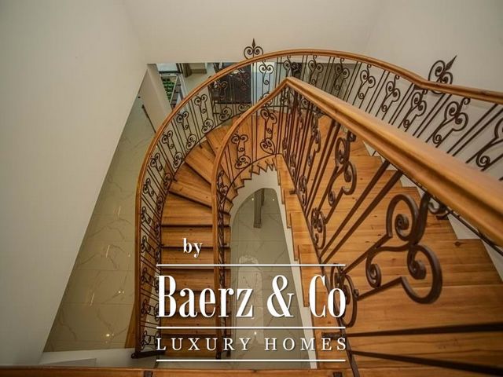
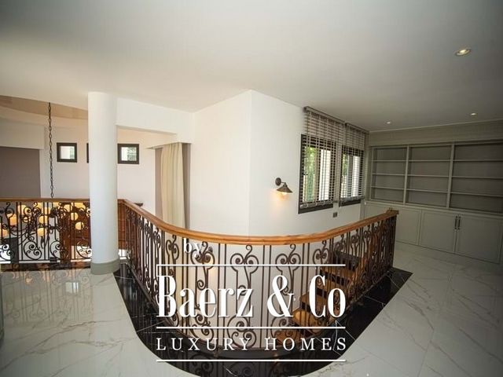
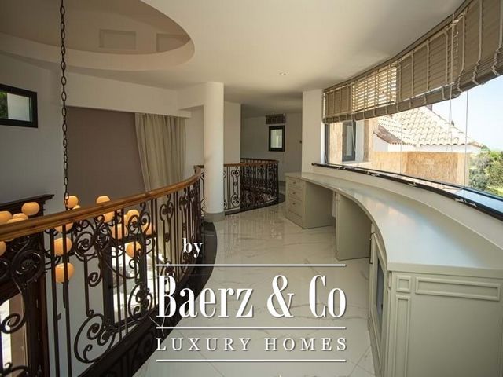
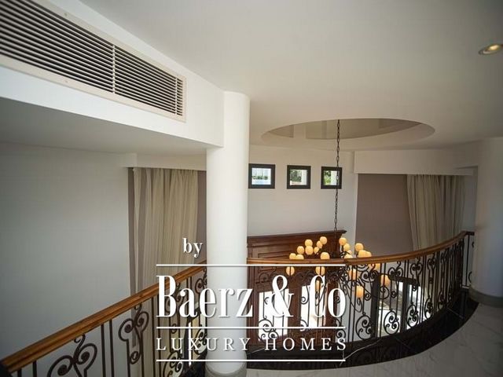



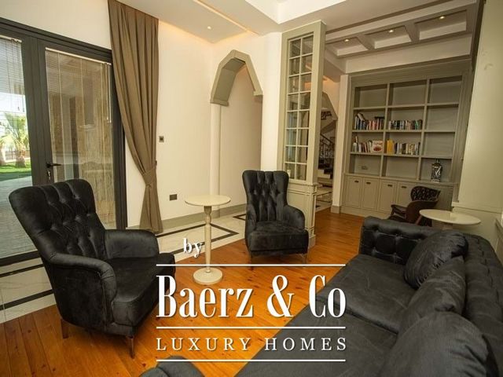

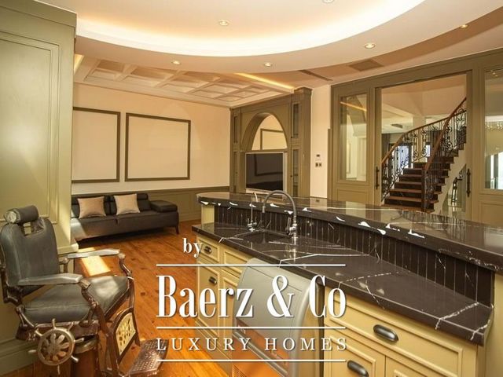
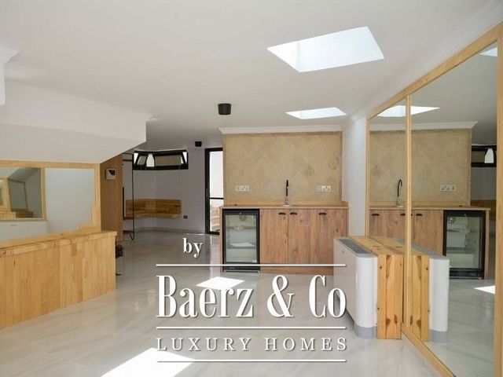
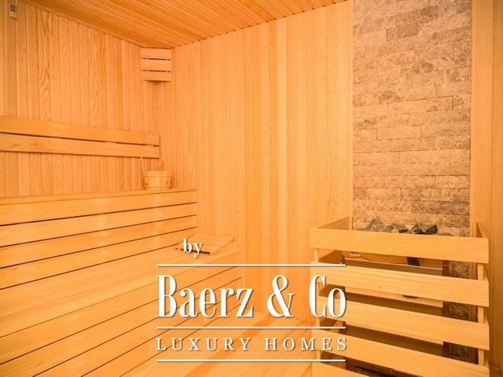
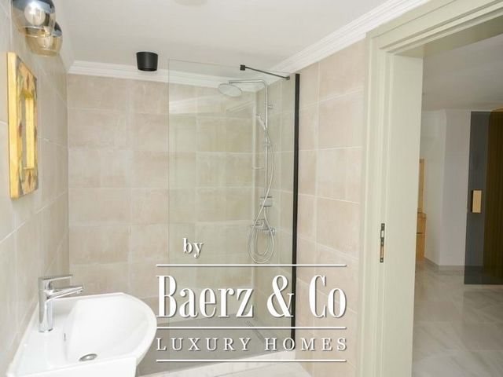







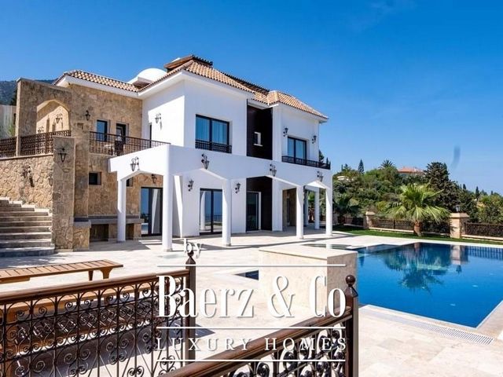
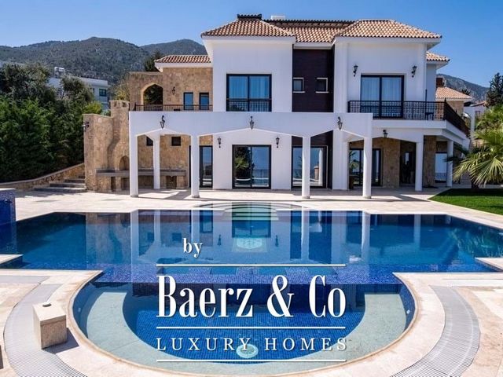

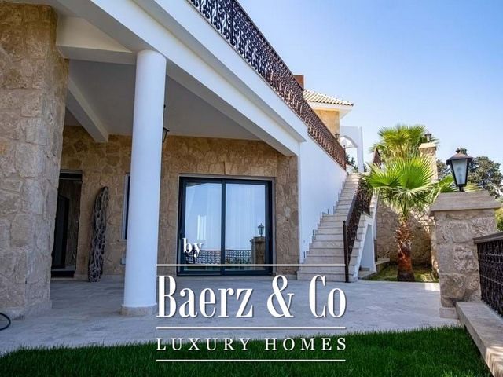

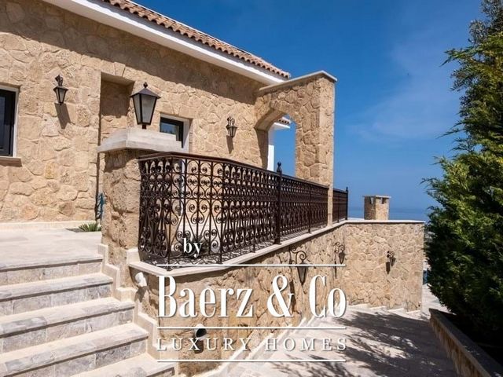



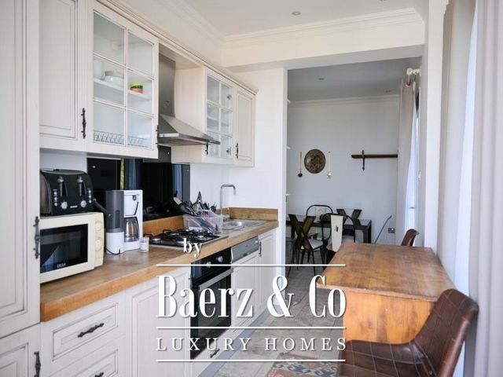
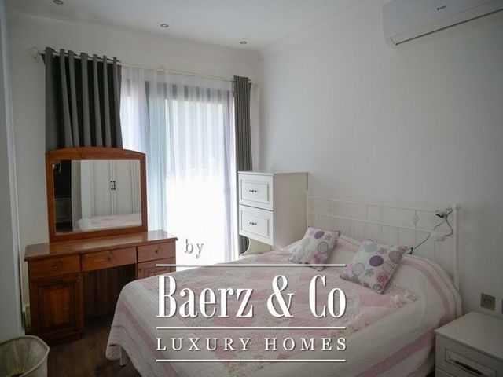
This villa is a true masterpiece of design, featuring two bespoke domes that add a unique and striking element to the traditional architecture, seamlessly blending local stonework and wood features with modern comforts. The estate is offered with an exchange title deed, and VAT fully paid, making it an exceptional opportunity for discerning buyers.
The main house includes a sumptuous master suite, complete with a dressing room, an ensuite bathroom with a freestanding marble bath, and a private terrace jacuzzi. Four additional king-size bedrooms are meticulously designed to provide comfort and elegance.
The spacious open-plan dining and living area, with its cosy working fireplace, serves as the heart of the home, ideal for both family gatherings and intimate evenings. The entertainment room is a highlight, fully equipped with a bar, billiards table, football game, ice machine, and a large-screen TV, making it perfect for hosting guests.
The property also features two fully fitted kitchens with integrated appliances, a private office, a serene library, and a utility room, all finished with bespoke carpentry and luxurious touches throughout.
The well-appointed annexe offers additional accommodation with two double bedrooms, a kitchen, and a living area. Below the annexe lies a versatile space, including a three-car garage and additional storage, all enhanced by antique wooden doors with intricate wrought ironwork.
Outside, the estate boasts beautifully landscaped gardens, a grand swimming pool with Roman steps leading to an integrated jacuzzi, and expansive terraces constructed with French pattern Travertine, all designed to maximize the stunning views of the surrounding area.
This Bellapais estate is not just a home; it's a lifestyle. Combining architectural elegance with modern luxury, this property is a truly exceptional find.
Closed area approx. 1,000m2
Plot size 2,520 m2
Completed in April 2024
Exchange title deed
Title deed in the owners name VAT paid
Private build
11m x 13m swimming pool with roman end leading to a JacuzziMain house
1 x master bedroom with dressing room, ensuite bathroom with shower and free-standing marble bath, and jacuzzi on private terrace
4 x king-size bedrooms
2 x kitchens with integrated white goods
1 x utility room
1 x open plan dining/living area off of the kitchen including a working fireplace
1 x entertainment room with a bar including billiards table, football game, ice machine and big screen wall mounted TV
1 x library
1 x storage room
5 x additional bathrooms
1 x cloakroom with WC
1 x office
Bespoke carpentry fitted wardrobes, beds, architraves, skirtingsAnnexe
2 x double bedrooms
1 x kitchen
1 x living area
2 x bathrooms
1 x 3 car garage/storage/living area below the Annexe which has bathroom, kitchen, living area, and bespoke antique wooden doors featuring wrought iron-workGeneral information
The house is a traditional design with local stone-work and wood features and also features 2 x bespoke domes
Centralised heating and cooling system providing 1.5 tonnes of hot water
8 kilowatt solar panels
Bespoke hand-made decorative wrought ironwork throughout the house, terraces/balconies
Sound/heat insulated fitted aluminium windows and doors with comfort glass
Fly-screens throughout
Hans Grohe brand bathroom/shower fittings
The house is fully furnished including white goods, TVs
3 x underground water storage tanks, 1 x 12 tonne, 1 x 15 tonne for domestic use, and 1 x 50 tonne which is used to collect rain water in the winter and water storage for the garden
The house features suspended ceilings with spot lights, chandeliers
Top quality materials have been used throughout the construction and also fixtures and fittings
The entire external house and roof has been applied with foam insulation material prior to painting to protect again heat and cold giving AAA energy efficiency Outside area
Entry code, electric, automatic wrought iron entrance gates
Driveway and area in front of the main house and annexe constructed with natural stone imported from Turkey
1 x 4 car garage/storage area/workshop
Centralised CCTV camera system
1 x automatic 145kw generator
Established garden with fruit trees, grass area and irrigation system
Decorative traditional mosaic wall tiles imported from TurkeySwimming Pool area
1 x 11m x 13m (138 square meter) swimming pool with Roman steps leading into a jacuzzi
Outside terraces and pool terrace constructed with French pattern Travertine
Below the swimming pool is a 8 person sauna, bathroom with shower and WC, area for gym, and kitchenette Visualizza di più Visualizza di meno Located in the most sought-after area of Kyrenia, this stunning private estate in Bellapais offers a rare blend of luxury, privacy, and architectural distinction. Completed in April 2024, the property spans approximately 1,000 square meters of closed living space on a generous 2,520 square meter plot, all with breathtaking panoramic views.
This villa is a true masterpiece of design, featuring two bespoke domes that add a unique and striking element to the traditional architecture, seamlessly blending local stonework and wood features with modern comforts. The estate is offered with an exchange title deed, and VAT fully paid, making it an exceptional opportunity for discerning buyers.
The main house includes a sumptuous master suite, complete with a dressing room, an ensuite bathroom with a freestanding marble bath, and a private terrace jacuzzi. Four additional king-size bedrooms are meticulously designed to provide comfort and elegance.
The spacious open-plan dining and living area, with its cosy working fireplace, serves as the heart of the home, ideal for both family gatherings and intimate evenings. The entertainment room is a highlight, fully equipped with a bar, billiards table, football game, ice machine, and a large-screen TV, making it perfect for hosting guests.
The property also features two fully fitted kitchens with integrated appliances, a private office, a serene library, and a utility room, all finished with bespoke carpentry and luxurious touches throughout.
The well-appointed annexe offers additional accommodation with two double bedrooms, a kitchen, and a living area. Below the annexe lies a versatile space, including a three-car garage and additional storage, all enhanced by antique wooden doors with intricate wrought ironwork.
Outside, the estate boasts beautifully landscaped gardens, a grand swimming pool with Roman steps leading to an integrated jacuzzi, and expansive terraces constructed with French pattern Travertine, all designed to maximize the stunning views of the surrounding area.
This Bellapais estate is not just a home; it's a lifestyle. Combining architectural elegance with modern luxury, this property is a truly exceptional find.
Closed area approx. 1,000m2
Plot size 2,520 m2
Completed in April 2024
Exchange title deed
Title deed in the owners name VAT paid
Private build
11m x 13m swimming pool with roman end leading to a JacuzziMain house
1 x master bedroom with dressing room, ensuite bathroom with shower and free-standing marble bath, and jacuzzi on private terrace
4 x king-size bedrooms
2 x kitchens with integrated white goods
1 x utility room
1 x open plan dining/living area off of the kitchen including a working fireplace
1 x entertainment room with a bar including billiards table, football game, ice machine and big screen wall mounted TV
1 x library
1 x storage room
5 x additional bathrooms
1 x cloakroom with WC
1 x office
Bespoke carpentry fitted wardrobes, beds, architraves, skirtingsAnnexe
2 x double bedrooms
1 x kitchen
1 x living area
2 x bathrooms
1 x 3 car garage/storage/living area below the Annexe which has bathroom, kitchen, living area, and bespoke antique wooden doors featuring wrought iron-workGeneral information
The house is a traditional design with local stone-work and wood features and also features 2 x bespoke domes
Centralised heating and cooling system providing 1.5 tonnes of hot water
8 kilowatt solar panels
Bespoke hand-made decorative wrought ironwork throughout the house, terraces/balconies
Sound/heat insulated fitted aluminium windows and doors with comfort glass
Fly-screens throughout
Hans Grohe brand bathroom/shower fittings
The house is fully furnished including white goods, TVs
3 x underground water storage tanks, 1 x 12 tonne, 1 x 15 tonne for domestic use, and 1 x 50 tonne which is used to collect rain water in the winter and water storage for the garden
The house features suspended ceilings with spot lights, chandeliers
Top quality materials have been used throughout the construction and also fixtures and fittings
The entire external house and roof has been applied with foam insulation material prior to painting to protect again heat and cold giving AAA energy efficiency Outside area
Entry code, electric, automatic wrought iron entrance gates
Driveway and area in front of the main house and annexe constructed with natural stone imported from Turkey
1 x 4 car garage/storage area/workshop
Centralised CCTV camera system
1 x automatic 145kw generator
Established garden with fruit trees, grass area and irrigation system
Decorative traditional mosaic wall tiles imported from TurkeySwimming Pool area
1 x 11m x 13m (138 square meter) swimming pool with Roman steps leading into a jacuzzi
Outside terraces and pool terrace constructed with French pattern Travertine
Below the swimming pool is a 8 person sauna, bathroom with shower and WC, area for gym, and kitchenette