4 cam
FOTO IN CARICAMENTO...
Casa e casa singola (In vendita)
3 cam
2 ba
Riferimento:
EDEN-T101245389
/ 101245389
Riferimento:
EDEN-T101245389
Paese:
AU
Città:
Clifton Hill
Codice postale:
3068
Categoria:
Residenziale
Tipo di annuncio:
In vendita
Tipo di proprietà:
Casa e casa singola
Camere da letto:
3
Bagni:
2
Garage:
1
ANNUNCI PROPRIETÀ SIMILI
REAL ESTATE PRICE PER M² IN NEARBY CITIES
| City |
Avg price per m² house |
Avg price per m² apartment |
|---|---|---|
| Phuket, Changwat | EUR 1.748 | EUR 3.004 |
| Prathet Thai | EUR 1.839 | EUR 2.852 |
| Hawaii | EUR 6.385 | EUR 6.337 |
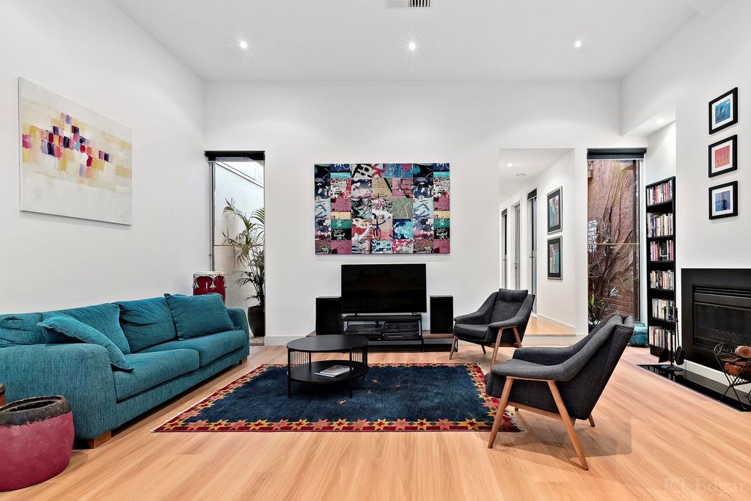
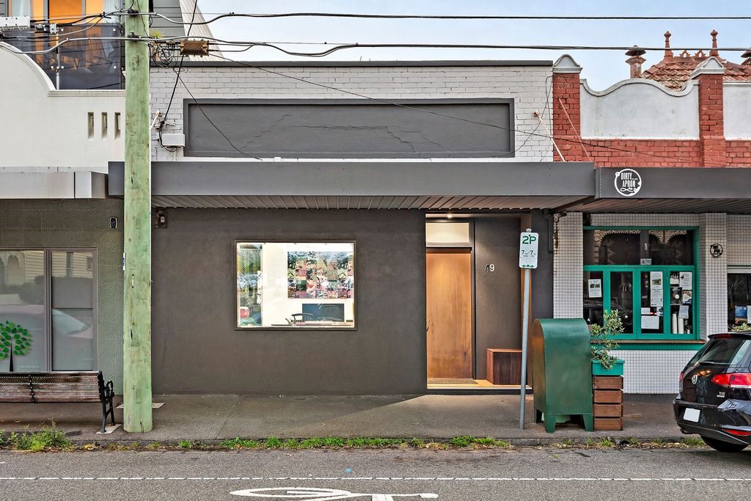
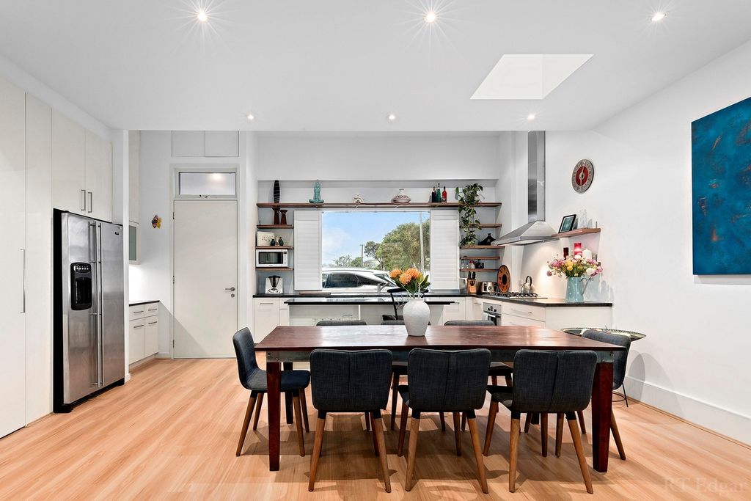
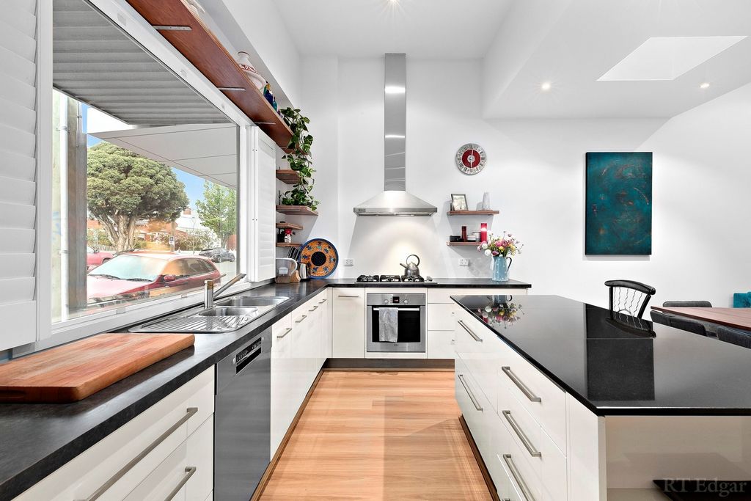
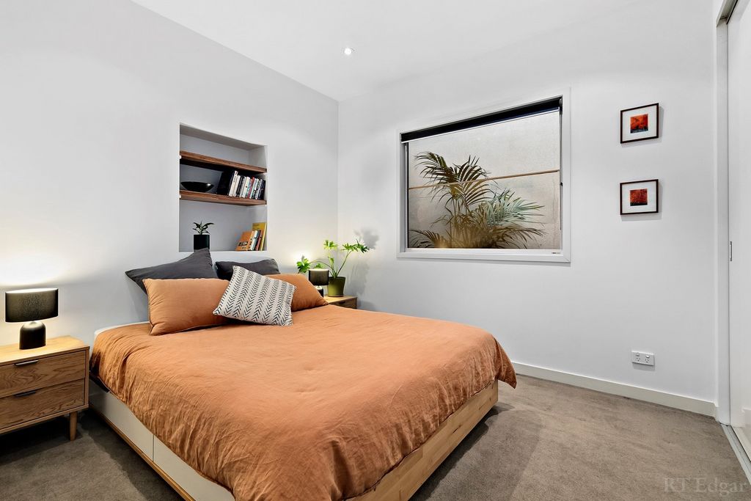
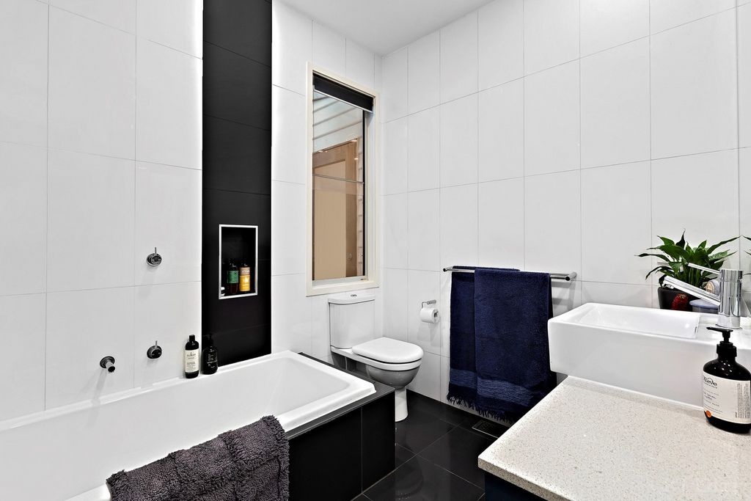
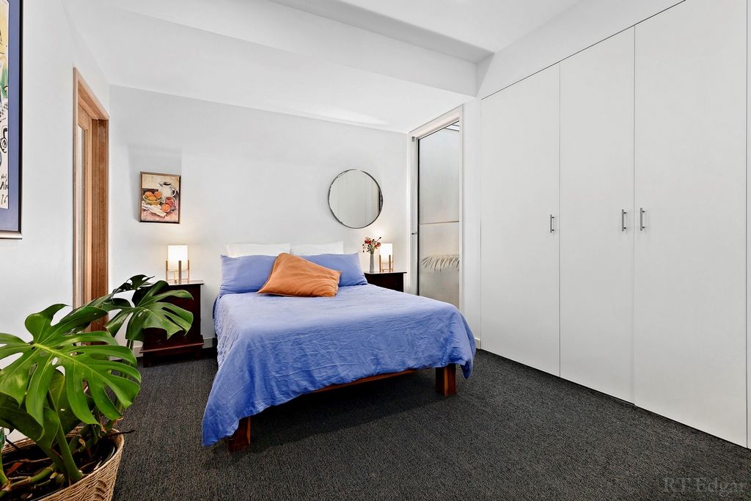
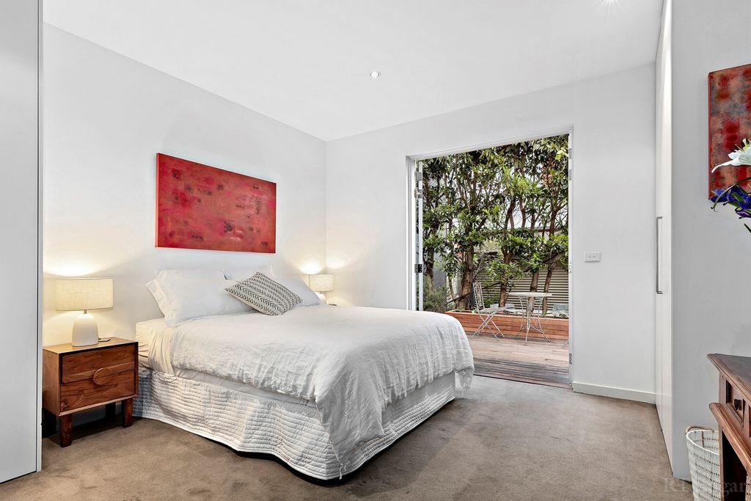
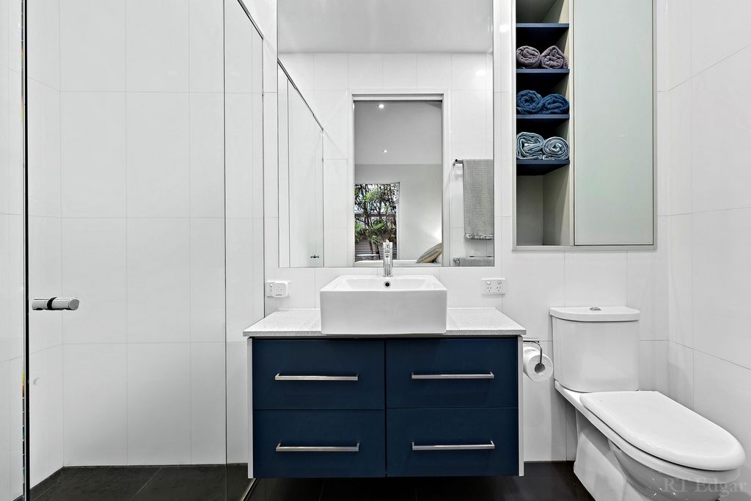
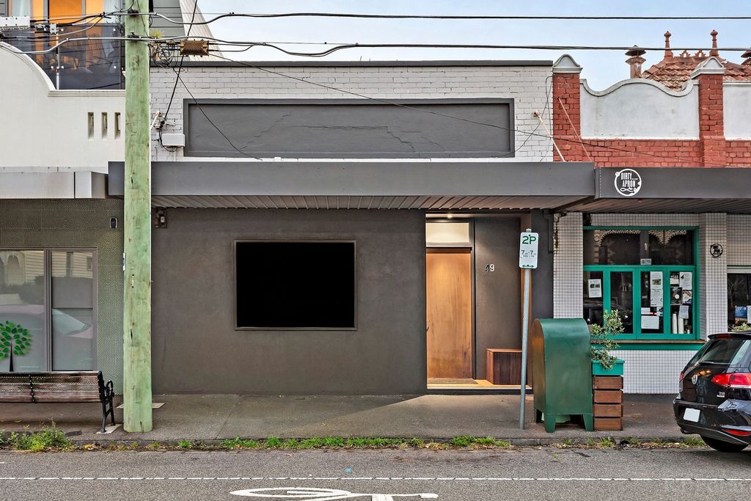
Traversing an exciting 100-year journey from vibrant shopfront to private residence, this three-bedroom home assures idyllic city-fringe living today, plus future options (STCA). Bathing in northerly light through a one-way picture window, the home blends its origins with stylish modernity, wrapping its open plan layout within a towering 12-foot ceiling, chic floorboards, and leafy views from two atrium courtyards.
This domain blends stylish warehouse living with a family home that effortlessly entertains crowds of family and friends, hosting celebrations beside a cosy open fireplace. The kitchen gathers guests around a granite island bar, while catering with a full suite of Bosch appliances and near-endless storage.
At the back of the home, a broad deck and built-in barbecue promote alfresco dining, while a secured car space, accessed via a rear laneway can provide additional space for en-masse festivities. A secluded rooftop sun-filled deck allows enjoyment for a select few, capturing the city’s soaring skyline beyond a leafy neighbourhood vista.
Each bedroom is lavishly sized for retreat and study, paired with two sparkling, fully tiled bathrooms, including a private ensuite to the main bedroom. Affording all the comforts of modern living, the home pampers family with space and style, while leaving room for an extravagant extension or development (both subject to council approval).
Concept plans depict a versatile proposed home with single garage, offering an option to reinstate the retail shop on the ground level. An open plan domain sits on the mid-level, stretching onto a north-facing alfresco terrace, while three bedrooms and two bathrooms are complemented by a third-floor studio, home office, or fourth bedroom.
With shops and cafés at its doorstep, the home affords impressive convenience, situated within an easy amble of Clifton Hill station, Yarra River, Merri Creek with walking trails and bike paths, Quarries Park, and Clifton Hill Village via Darling Gardens, while minutes from leading schools, the CBD, and the Eastern Freeway. Visualizza di più Visualizza di meno Expressions of Interest
Traversing an exciting 100-year journey from vibrant shopfront to private residence, this three-bedroom home assures idyllic city-fringe living today, plus future options (STCA). Bathing in northerly light through a one-way picture window, the home blends its origins with stylish modernity, wrapping its open plan layout within a towering 12-foot ceiling, chic floorboards, and leafy views from two atrium courtyards.
This domain blends stylish warehouse living with a family home that effortlessly entertains crowds of family and friends, hosting celebrations beside a cosy open fireplace. The kitchen gathers guests around a granite island bar, while catering with a full suite of Bosch appliances and near-endless storage.
At the back of the home, a broad deck and built-in barbecue promote alfresco dining, while a secured car space, accessed via a rear laneway can provide additional space for en-masse festivities. A secluded rooftop sun-filled deck allows enjoyment for a select few, capturing the city’s soaring skyline beyond a leafy neighbourhood vista.
Each bedroom is lavishly sized for retreat and study, paired with two sparkling, fully tiled bathrooms, including a private ensuite to the main bedroom. Affording all the comforts of modern living, the home pampers family with space and style, while leaving room for an extravagant extension or development (both subject to council approval).
Concept plans depict a versatile proposed home with single garage, offering an option to reinstate the retail shop on the ground level. An open plan domain sits on the mid-level, stretching onto a north-facing alfresco terrace, while three bedrooms and two bathrooms are complemented by a third-floor studio, home office, or fourth bedroom.
With shops and cafés at its doorstep, the home affords impressive convenience, situated within an easy amble of Clifton Hill station, Yarra River, Merri Creek with walking trails and bike paths, Quarries Park, and Clifton Hill Village via Darling Gardens, while minutes from leading schools, the CBD, and the Eastern Freeway.