EUR 992.537
6 cam
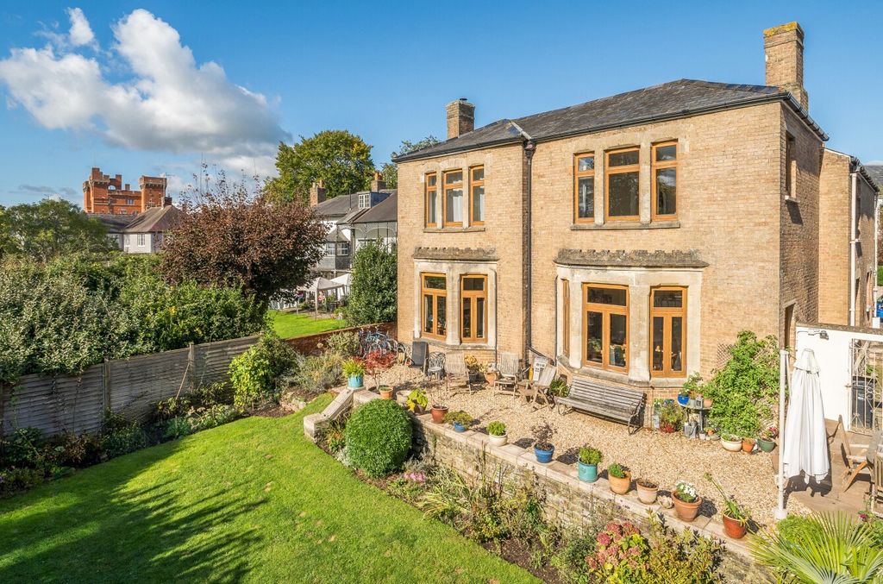


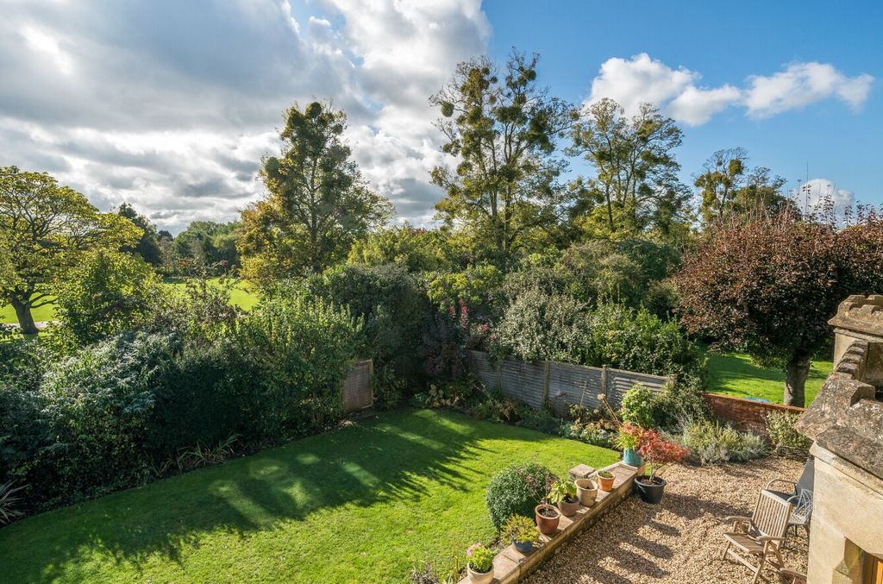





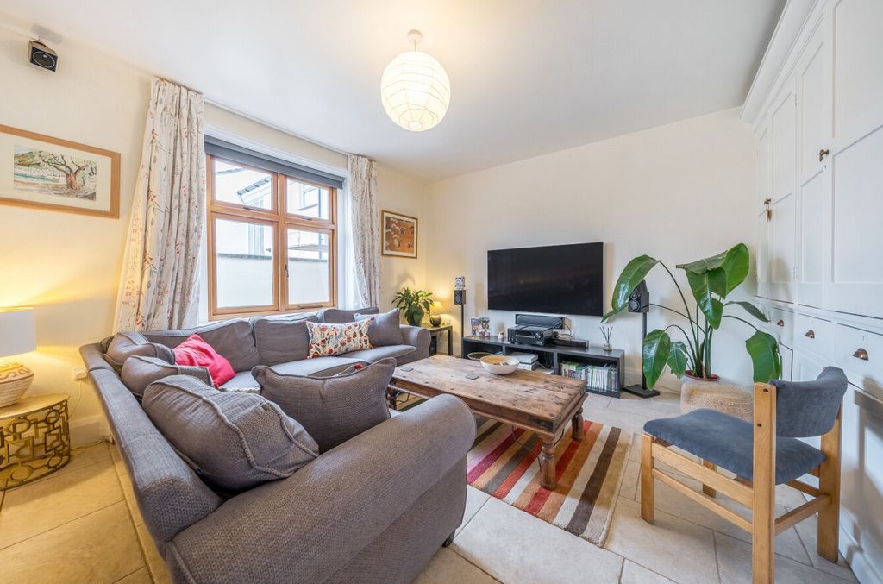






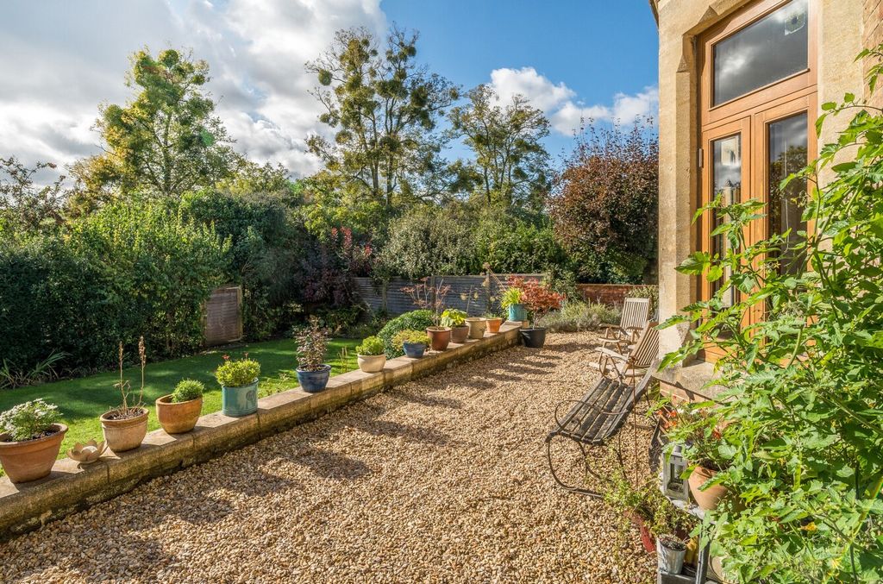




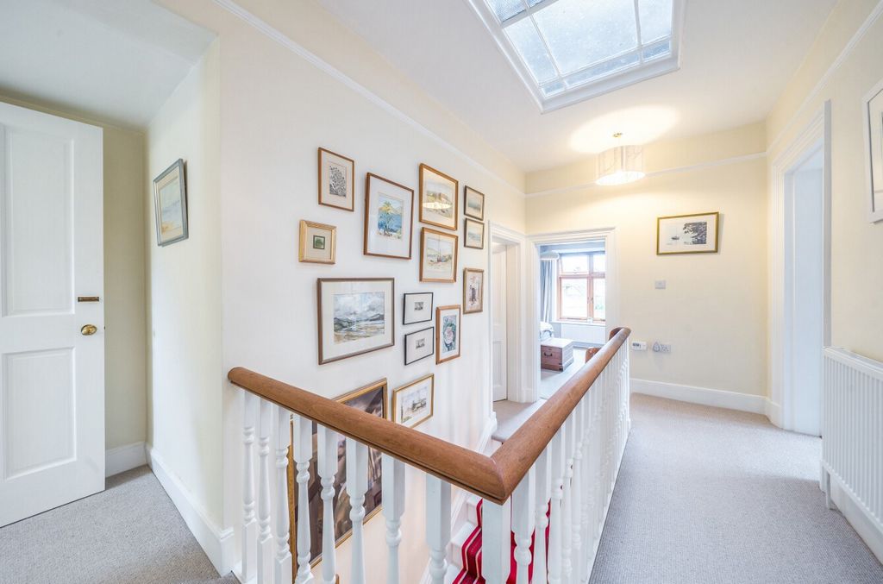
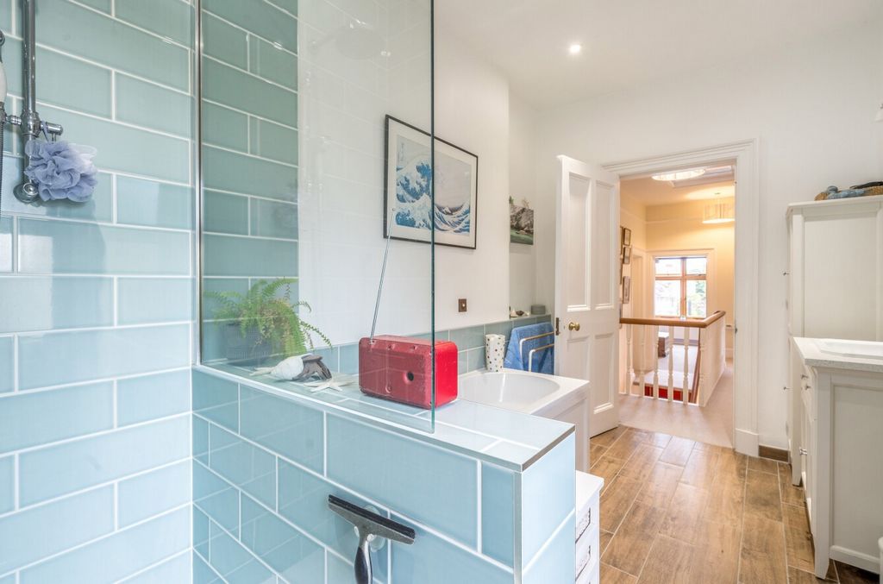









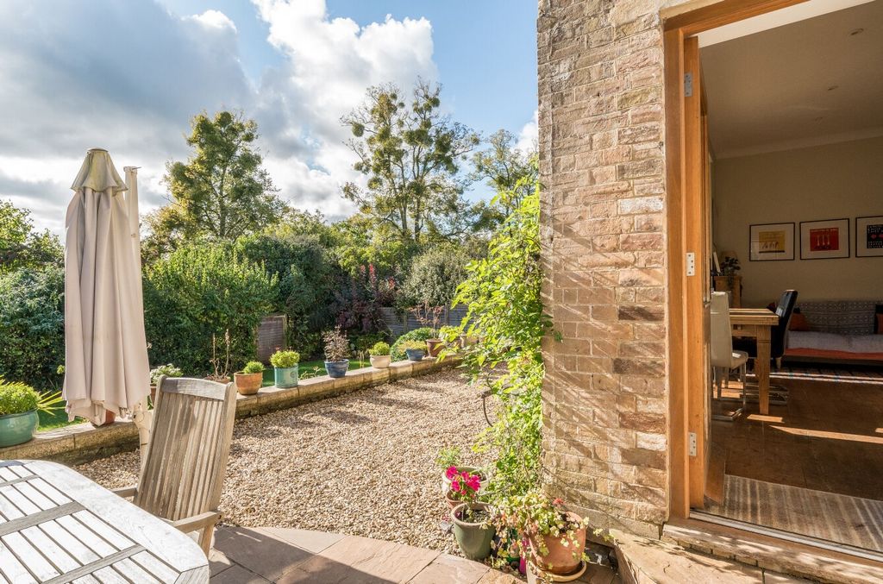


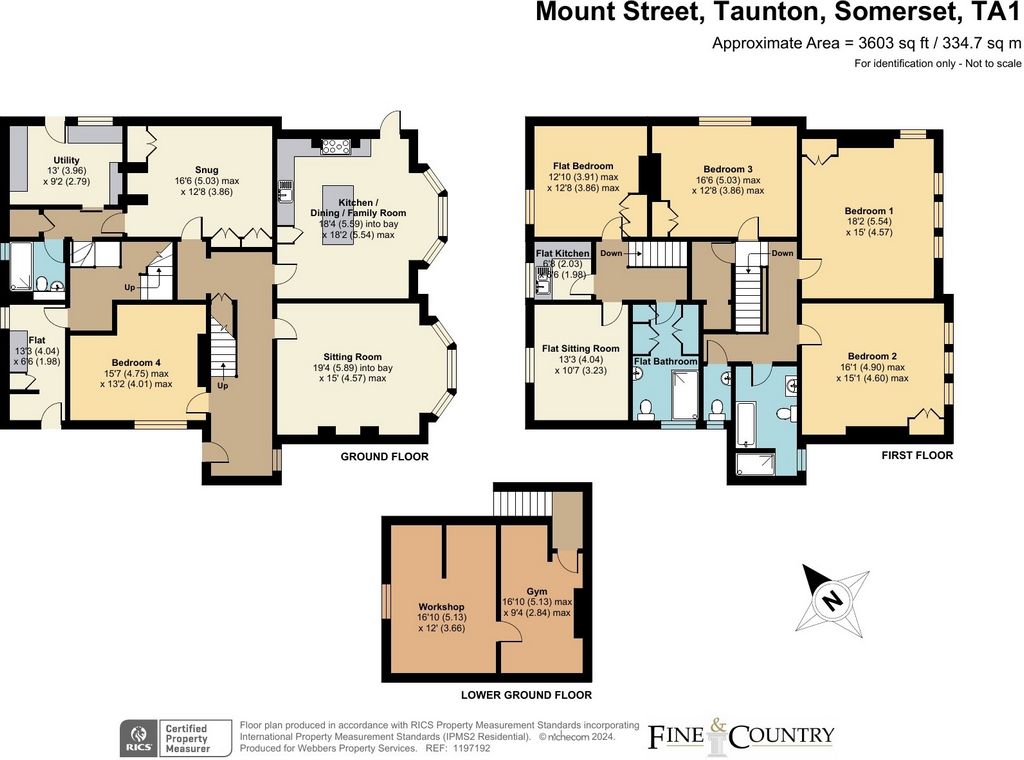



The main house offers flexible and stylish accommodation, with the opportunity to re-connect to the adjoining flat if required (there are doorways currently blocked off on both the ground and first floor). Creating the opportunity to become one 5/6-bedroom home. The ground floor living space has a fantastic kitchen/family/dining room with bay windows onto the rear gardens and is fitted with a range of stylish units under granite worktops and oak topped Island. A door to the rear gardens provides easy access for alfresco dining. The main sitting room is beautifully proportioned with bay window to the rear gardens and log burner. A snug to the rear provides space to tuck yourself away and enjoy some privacy and comfort with the addition of a wood burner. Bedroom four is a large double with easy access to the stylish ground floor shower room. The original kitchen now serves as a spacious utility with range of fitted cupboards and sink and door to the side onto the driveway. (There is the option of creating a semi/independent living space from the bedroom, snug, shower room and former kitchen).Steps from the inner hall lead down to two useful cellar rooms (one with radiator) that are used on a daily basis as a gym and workshop. The former coal shute doors can be opened from the front to allow easy access for moving items.The landing has the benefit of original atrium style lighting on the landing The principle bedroom is a wonderful size and enjoys a large window overlooking Vivary Park. Bedrooms two and three are also spacious doubles. There is a beautifully designed family bathroom with large walk in enclosure with overhead rain shower, separate bath and wash basin. There is also a separate toilet.THE FLATAshfield Lodge incorporates a one-bedroom self-contained flat that provides the opportunity to generate an income or accommodate a relative who enjoys independent living.
There are two former doors (currently blocked) that could be re-instated to provide connected access to the main house if required.The accommodation for the flat is on the first floor, and offers comfortable living space with sitting room, double bedroom, small fitted kitchen and shower/wet room. The flat has its own services including a recently installed gas boiler for the central heating of the flat. One-bedroom flats rent out for £750 + per calendar month.STEP OUTSIDEThe property enjoys direct access to 18 acres of maintained parkland via a gate in the rear garden providing access to all the amenities that Vivary Park has to offer. To the rear of the house, the enclosed gardens enjoy a high degree of privacy. There is a large patio/shingled area adjoining the back of the house and is a lovely spot to enjoy the sun, particularly as it is a south westerly aspect. Beyond this is an area laid to lawn with established shrubs trees and bushes. A gate from the garden gives access to the driveway at the side of the house providing parking.Utilities and Services:
The House and Flat have separate gas central heating systems, mains water, drainage and electricity.
Council Tax for the flat A
EPC for the Flat - E
The property has the benefit of a license to have direct access onto Vivary Park.We encourage you to check before viewing a property the potential broadband speeds and mobile signal coverage. You can do so by visiting https://checker.ofcom.orgFrom Upper High Street turn into Mount Street (next to Vivary Park) follow the road along and Ashfield Lodge is on the right hand side near the top of the road. Visualizza di più Visualizza di meno SELLER INSIGHT Ashfield Lodge has been our wonderful family home for the last 16 years and is full of many happy memories. When we first moved in we faced quite a challenge as pretty much everything in the house needed attention. Over the years and with much labour of love, we shaped our home into the beautiful space we have so enjoyed living in. It is a light and airy home in a fabulous location. In one direction a five-minute walk into the town centre and in the opposite direction out through picturesque Vivary Park and golf course into open countryside. STEP INSIDEThis beautiful home offers elegance and character throughout, with many original features having been retained to ensure that the integrity of the original design has not been lost, the entrance hall with original staircase leading to the first floor being a great example.
The main house offers flexible and stylish accommodation, with the opportunity to re-connect to the adjoining flat if required (there are doorways currently blocked off on both the ground and first floor). Creating the opportunity to become one 5/6-bedroom home. The ground floor living space has a fantastic kitchen/family/dining room with bay windows onto the rear gardens and is fitted with a range of stylish units under granite worktops and oak topped Island. A door to the rear gardens provides easy access for alfresco dining. The main sitting room is beautifully proportioned with bay window to the rear gardens and log burner. A snug to the rear provides space to tuck yourself away and enjoy some privacy and comfort with the addition of a wood burner. Bedroom four is a large double with easy access to the stylish ground floor shower room. The original kitchen now serves as a spacious utility with range of fitted cupboards and sink and door to the side onto the driveway. (There is the option of creating a semi/independent living space from the bedroom, snug, shower room and former kitchen).Steps from the inner hall lead down to two useful cellar rooms (one with radiator) that are used on a daily basis as a gym and workshop. The former coal shute doors can be opened from the front to allow easy access for moving items.The landing has the benefit of original atrium style lighting on the landing The principle bedroom is a wonderful size and enjoys a large window overlooking Vivary Park. Bedrooms two and three are also spacious doubles. There is a beautifully designed family bathroom with large walk in enclosure with overhead rain shower, separate bath and wash basin. There is also a separate toilet.THE FLATAshfield Lodge incorporates a one-bedroom self-contained flat that provides the opportunity to generate an income or accommodate a relative who enjoys independent living.
There are two former doors (currently blocked) that could be re-instated to provide connected access to the main house if required.The accommodation for the flat is on the first floor, and offers comfortable living space with sitting room, double bedroom, small fitted kitchen and shower/wet room. The flat has its own services including a recently installed gas boiler for the central heating of the flat. One-bedroom flats rent out for £750 + per calendar month.STEP OUTSIDEThe property enjoys direct access to 18 acres of maintained parkland via a gate in the rear garden providing access to all the amenities that Vivary Park has to offer. To the rear of the house, the enclosed gardens enjoy a high degree of privacy. There is a large patio/shingled area adjoining the back of the house and is a lovely spot to enjoy the sun, particularly as it is a south westerly aspect. Beyond this is an area laid to lawn with established shrubs trees and bushes. A gate from the garden gives access to the driveway at the side of the house providing parking.Utilities and Services:
The House and Flat have separate gas central heating systems, mains water, drainage and electricity.
Council Tax for the flat A
EPC for the Flat - E
The property has the benefit of a license to have direct access onto Vivary Park.We encourage you to check before viewing a property the potential broadband speeds and mobile signal coverage. You can do so by visiting https://checker.ofcom.orgFrom Upper High Street turn into Mount Street (next to Vivary Park) follow the road along and Ashfield Lodge is on the right hand side near the top of the road.