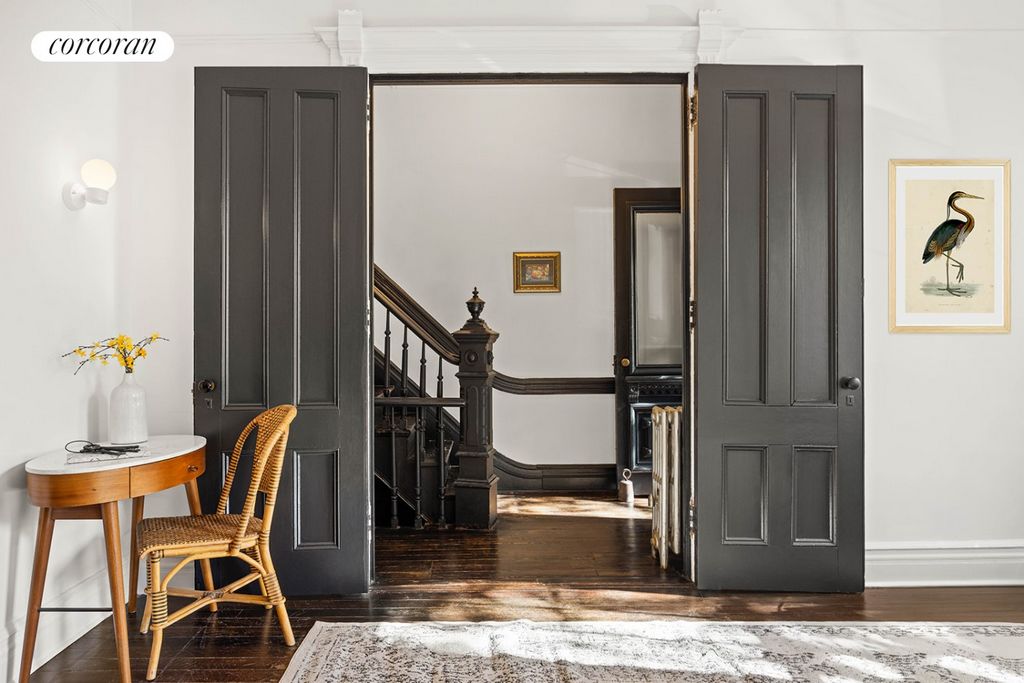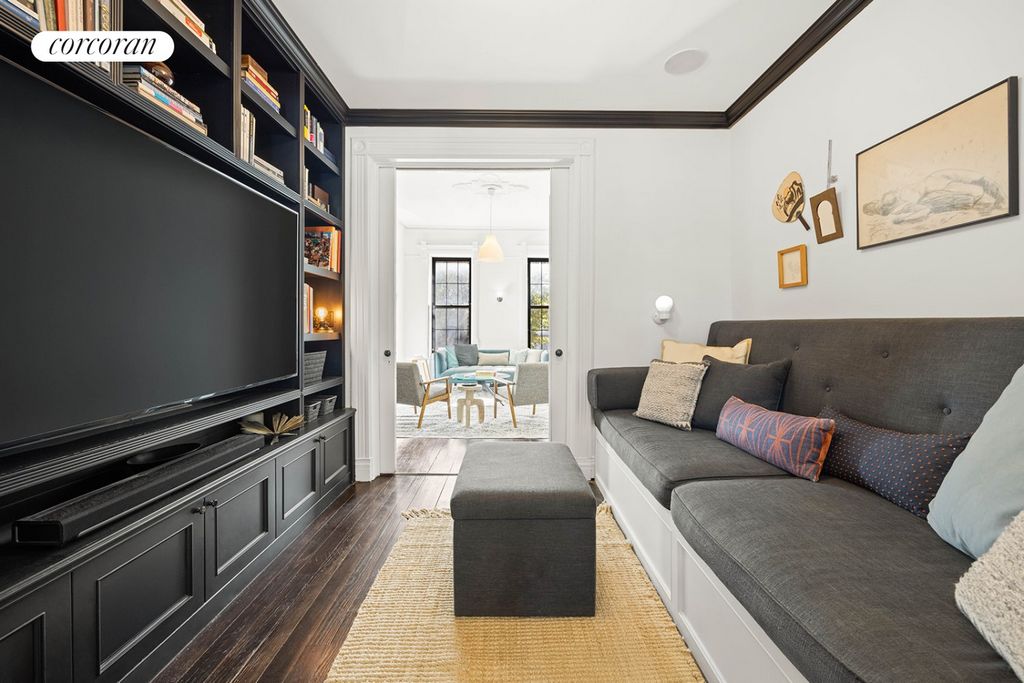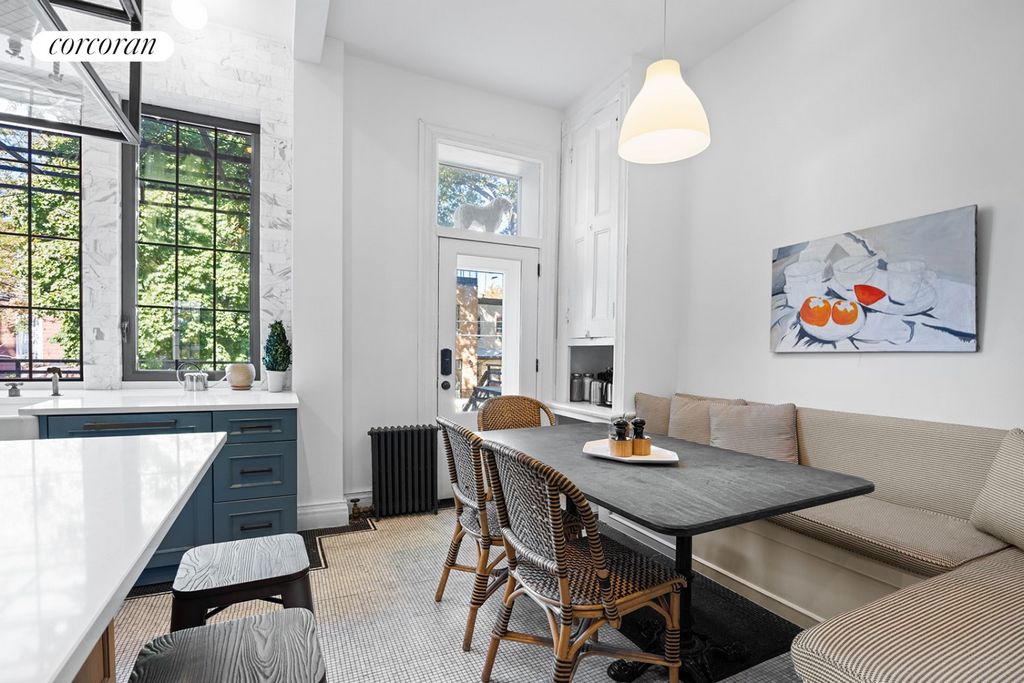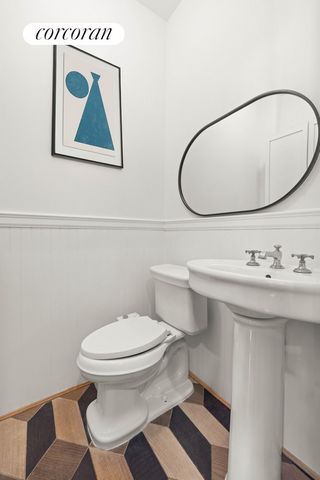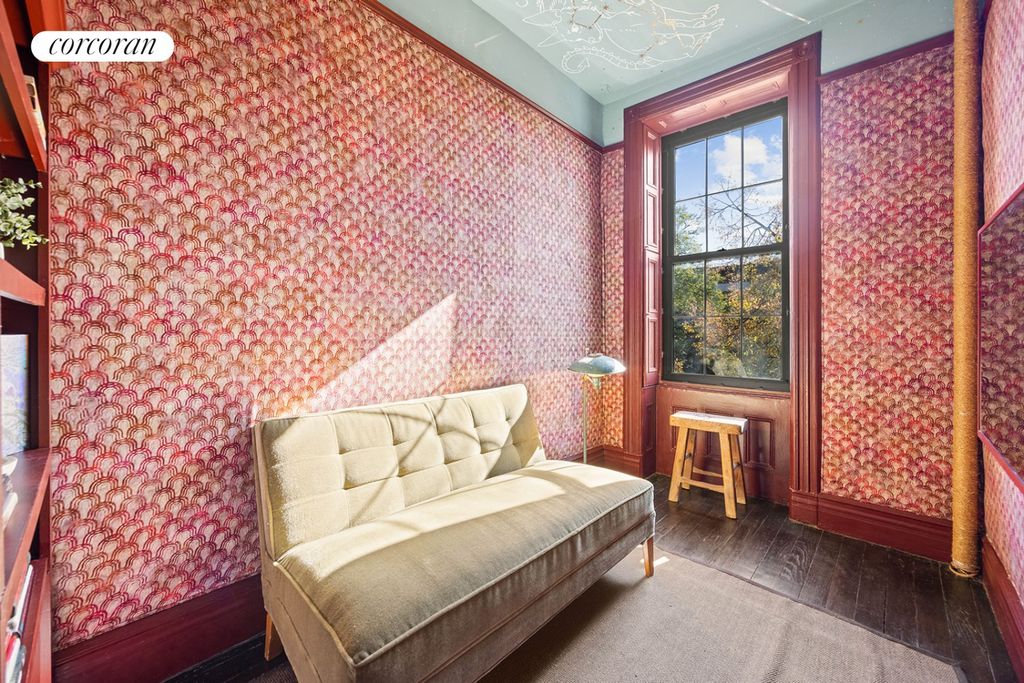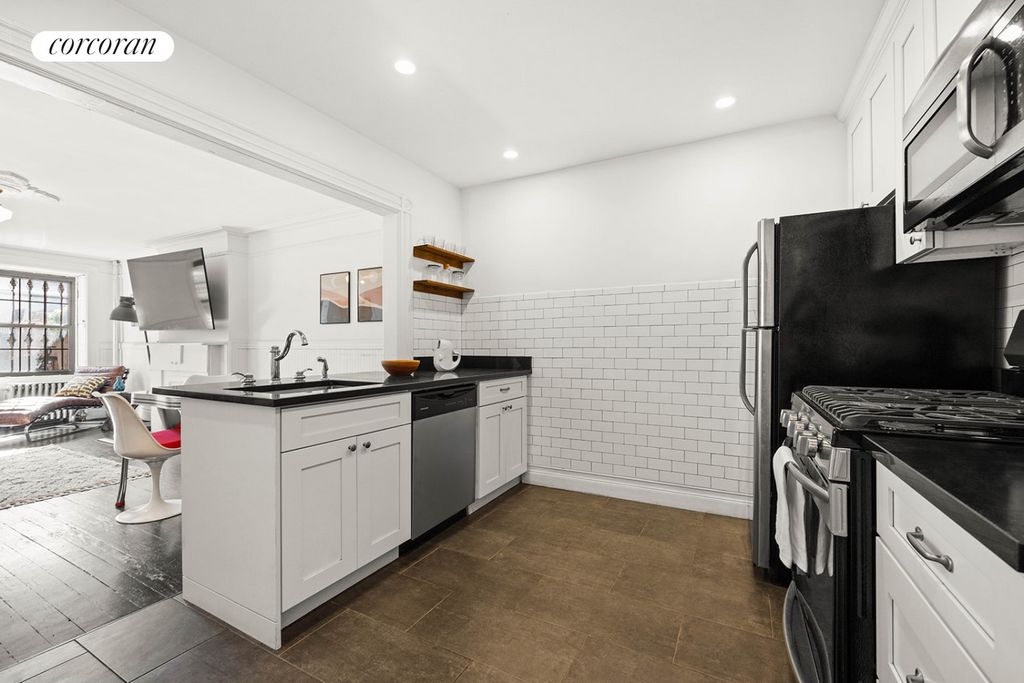FOTO IN CARICAMENTO...
Casa e casa singola in vendita - Bedford - Stuyvesant
EUR 1.902.829
Casa e casa singola (In vendita)
Riferimento:
EDEN-T101421370
/ 101421370
Welcome to 1163 Putnam, a bespoke, two-family townhouse fully renovated and designed by the former Creative Director for Elle Decor Magazine, and ready for you to move right in and enjoy! Upon entering up the stoop a gracious entry foyer with a proper coat closet and replete with original details welcomes in you and your guests. Grand double doors invite you into the bright and sunny front parlor with soaring ten and a half foot high ceilings and a working wood burning fireplace as a perfect focal point of the room. A cozy media room is adjacent and features a wall of built in bookcases, and a custom built-in sofa as the perfect place to unwind with your favorite book or movie. Past the media room lies the light and airy eat-in kitchen, with an impressive wall of windows across the back, offering verdant views of the deck and garden beyond. Sophisticated blue/green custom cabinets include one of two pantries in the space, while classic marble tiles to the ceiling and a black and white bordered mosaic floor elevate the space further. A farmhouse sink, second island, and pot filler over the range make prep work a dream, as does all the counter space, particularly on the oversized island. Over the island a hanging glass and iron shelving system offers additional storage and a place to display your favorite stem and earthen ware. Chef's will likewise not be disappointed by the six-burner professional grade KitchenAid range vented hood and the oversized Fisher Pykel refrigerator. A custom dining area with built in banquet and a powder room off the hall complete the floor. Upstairs, are three more bedrooms plus a large interior home office and two full bathrooms. At the front of the house is the largest bedroom complete with a decorative fireplace and modern Serge Mouille style mobile chandelier. To the side of this bedroom is another jewel box of a room with gorgeous, padded block print fabric wall treatments in rich burgundies, and a stunning painting of the zodiac on the ceiling, perfect for use as a nursery, home office or den. At the opposite end of the hall lies the primary suite, with a light and airy bedroom nestled quietly at the back of the home, and an interior home office/dressing room with French doors for additional light in the center. There is also a simply stunning ensuite bathroom, with a large double rain shower and Restoration Hardware double sink vanity with vintage looking inset medicine cabinets. Waterworks fixtures and a Toto Bidet enhance the space. Off the hall is a second full bathroom, with a beautiful clawfoot tub, and chic mosaic floor tiles. Down a flight of stairs is the partially finished basement, smartly connected to the upper owner's duplex of the home, offering additional space, while still allowing for a separate garden rental in between. On this floor is a custom built-in in bed with TV and storage underneath, as well as a full bathroom, offering a little suite apart from the rest of the home for when guest come to town. There is also a laundry room on this level, mechanicals and a workshop/storage room with access to the backyard via stairs and a hatch. The fully renovated two-bedroom rental lies between these two floors on the garden level. The apartment enters under the stoop, and features a spacious living and dining room, accented by a lovely decorative fireplace. An open kitchen offers ample counter and cabinet space as well as a dishwasher, and a large storage closet. Two bedrooms are found at the back of the apartment, one of which has direct access to the backyard beyond. The backyard is a true urban oasis, complete with a Koi Pond, two patios, a large one at the front spanning the full width of the yard, and another circular one nestled in the back amongst the professionally landscaped garden. There is also a large deck off the kitchen with a lush wine draped pergola, offering the perfect place for grilling and al fresco dining. The home is equipped with central air conditioning and original hardwood floors that have been stained a sophisticated ebony throughout.
Visualizza di più
Visualizza di meno
Bienvenido a 1163 Putnam, una casa adosada a medida para dos familias completamente renovada y diseñada por el ex Director Creativo de la revista Elle Decor, ¡y lista para que te mudes y disfrutes! Al entrar en la escalera, un elegante vestíbulo de entrada con un armario de abrigos adecuado y repleto de detalles originales le da la bienvenida a usted y a sus invitados. Las grandes puertas dobles le invitan a entrar en el luminoso y soleado salón delantero con techos altísimos de diez pies y medio de altura y una chimenea de leña que funciona como un punto focal perfecto de la habitación. Una acogedora sala multimedia se encuentra junto a ella y cuenta con una pared de estanterías empotradas y un sofá empotrado personalizado como el lugar perfecto para relajarse con su libro o película favorita. Más allá de la sala multimedia se encuentra la luminosa y espaciosa cocina comedor, con una impresionante pared de ventanas en la parte trasera, que ofrece vistas verdes de la terraza y el jardín más allá. Los sofisticados gabinetes personalizados azules / verdes incluyen una de las dos despensas en el espacio, mientras que los clásicos azulejos de mármol en el techo y un piso de mosaico con bordes blancos y negros elevan aún más el espacio. Un fregadero de granja, una segunda isla y un llenador de ollas sobre la estufa hacen que el trabajo de preparación sea un sueño, al igual que todo el espacio del mostrador, especialmente en la isla de gran tamaño. Sobre la isla, un sistema de estanterías colgantes de vidrio y hierro ofrece almacenamiento adicional y un lugar para exhibir su tallo y loza favoritos. Los chefs tampoco se sentirán decepcionados por la campana ventilada de la gama KitchenAid de grado profesional de seis quemadores y el refrigerador Fisher Pykel de gran tamaño. Un área de comedor personalizada con banquete incorporado y un tocador fuera del pasillo completan el piso. En la planta superior, se encuentran tres dormitorios más, además de una gran oficina interior y dos baños completos. En la parte delantera de la casa se encuentra el dormitorio más grande con una chimenea decorativa y una moderna lámpara de araña móvil de estilo Serge Mouille. Al lado de este dormitorio hay otro joyero de una habitación con hermosos tratamientos de pared de tela acolchada con estampado de bloques en ricos burdeos, y una impresionante pintura del zodíaco en el techo, perfecta para usar como guardería, oficina en casa o estudio. En el extremo opuesto del pasillo se encuentra la suite principal, con un dormitorio amplio y luminoso ubicado en la parte trasera de la casa, y una oficina / vestidor interior con puertas francesas para luz adicional en el centro. También hay un baño privado simplemente impresionante, con una gran ducha de lluvia doble y un tocador de lavabo doble Restoration Hardware con botiquines insertados de aspecto vintage. Los accesorios de agua y un bidé Toto realzan el espacio. Fuera del pasillo hay un segundo baño completo, con una hermosa bañera con patas y elegantes baldosas de mosaico. Bajando un tramo de escaleras se encuentra el sótano parcialmente terminado, inteligentemente conectado al dúplex del propietario superior de la casa, que ofrece espacio adicional, al tiempo que permite el alquiler de un jardín separado en el medio. En esta planta hay una cama empotrada a medida con TV y almacenamiento debajo, así como un baño completo, que ofrece una pequeña suite aparte del resto de la casa para cuando los huéspedes vengan a la ciudad. También hay un lavadero en este nivel, mecánicos y un taller / trastero con acceso al patio trasero a través de escaleras y una escotilla. El alquiler de dos dormitorios, totalmente renovado, se encuentra entre estas dos plantas en el nivel del jardín. El apartamento entra por debajo de la escalinata y cuenta con una amplia sala de estar y comedor, acentuada por una hermosa chimenea decorativa. Una cocina abierta ofrece un amplio espacio en el mostrador y los gabinetes, así como un lavaplatos y un gran armario de almacenamiento. Dos dormitorios se encuentran en la parte trasera del apartamento, uno de los cuales tiene acceso directo al patio trasero. El patio trasero es un verdadero oasis urbano, con un estanque Koi, dos patios, uno grande en la parte delantera que abarca todo el ancho del patio y otro circular ubicado en la parte trasera entre el jardín profesional. También hay una gran terraza junto a la cocina con una exuberante pérgola cubierta de vino, que ofrece el lugar perfecto para asar a la parrilla y cenar al aire libre. La casa está equipada con aire acondicionado central y pisos de madera originales que se han teñido de un sofisticado ébano en todas partes.
Welcome to 1163 Putnam, a bespoke, two-family townhouse fully renovated and designed by the former Creative Director for Elle Decor Magazine, and ready for you to move right in and enjoy! Upon entering up the stoop a gracious entry foyer with a proper coat closet and replete with original details welcomes in you and your guests. Grand double doors invite you into the bright and sunny front parlor with soaring ten and a half foot high ceilings and a working wood burning fireplace as a perfect focal point of the room. A cozy media room is adjacent and features a wall of built in bookcases, and a custom built-in sofa as the perfect place to unwind with your favorite book or movie. Past the media room lies the light and airy eat-in kitchen, with an impressive wall of windows across the back, offering verdant views of the deck and garden beyond. Sophisticated blue/green custom cabinets include one of two pantries in the space, while classic marble tiles to the ceiling and a black and white bordered mosaic floor elevate the space further. A farmhouse sink, second island, and pot filler over the range make prep work a dream, as does all the counter space, particularly on the oversized island. Over the island a hanging glass and iron shelving system offers additional storage and a place to display your favorite stem and earthen ware. Chef's will likewise not be disappointed by the six-burner professional grade KitchenAid range vented hood and the oversized Fisher Pykel refrigerator. A custom dining area with built in banquet and a powder room off the hall complete the floor. Upstairs, are three more bedrooms plus a large interior home office and two full bathrooms. At the front of the house is the largest bedroom complete with a decorative fireplace and modern Serge Mouille style mobile chandelier. To the side of this bedroom is another jewel box of a room with gorgeous, padded block print fabric wall treatments in rich burgundies, and a stunning painting of the zodiac on the ceiling, perfect for use as a nursery, home office or den. At the opposite end of the hall lies the primary suite, with a light and airy bedroom nestled quietly at the back of the home, and an interior home office/dressing room with French doors for additional light in the center. There is also a simply stunning ensuite bathroom, with a large double rain shower and Restoration Hardware double sink vanity with vintage looking inset medicine cabinets. Waterworks fixtures and a Toto Bidet enhance the space. Off the hall is a second full bathroom, with a beautiful clawfoot tub, and chic mosaic floor tiles. Down a flight of stairs is the partially finished basement, smartly connected to the upper owner's duplex of the home, offering additional space, while still allowing for a separate garden rental in between. On this floor is a custom built-in in bed with TV and storage underneath, as well as a full bathroom, offering a little suite apart from the rest of the home for when guest come to town. There is also a laundry room on this level, mechanicals and a workshop/storage room with access to the backyard via stairs and a hatch. The fully renovated two-bedroom rental lies between these two floors on the garden level. The apartment enters under the stoop, and features a spacious living and dining room, accented by a lovely decorative fireplace. An open kitchen offers ample counter and cabinet space as well as a dishwasher, and a large storage closet. Two bedrooms are found at the back of the apartment, one of which has direct access to the backyard beyond. The backyard is a true urban oasis, complete with a Koi Pond, two patios, a large one at the front spanning the full width of the yard, and another circular one nestled in the back amongst the professionally landscaped garden. There is also a large deck off the kitchen with a lush wine draped pergola, offering the perfect place for grilling and al fresco dining. The home is equipped with central air conditioning and original hardwood floors that have been stained a sophisticated ebony throughout.
Riferimento:
EDEN-T101421370
Paese:
US
Città:
Brooklyn
Codice postale:
11221
Categoria:
Residenziale
Tipo di annuncio:
In vendita
Tipo di proprietà:
Casa e casa singola
Grandezza proprietà:
276 m²
Locali:
12
Camere da letto:
5
Bagni:
5
REAL ESTATE PRICE PER M² IN NEARBY CITIES
| City |
Avg price per m² house |
Avg price per m² apartment |
|---|---|---|
| New York | EUR 6.284 | EUR 11.272 |
| Orange | EUR 3.251 | - |
| Loughman | EUR 1.589 | - |
| Florida | EUR 4.473 | EUR 7.014 |

