EUR 1.450.000
FOTO IN CARICAMENTO...
Casa e casa singola (In vendita)
Riferimento:
EDEN-T101463546
/ 101463546
Riferimento:
EDEN-T101463546
Paese:
HR
Città:
Baska
Codice postale:
51523
Categoria:
Residenziale
Tipo di annuncio:
In vendita
Tipo di proprietà:
Casa e casa singola
Grandezza proprietà:
450 m²
Grandezza lotto:
1.056 m²
Locali:
5
Camere da letto:
5
Bagni:
5
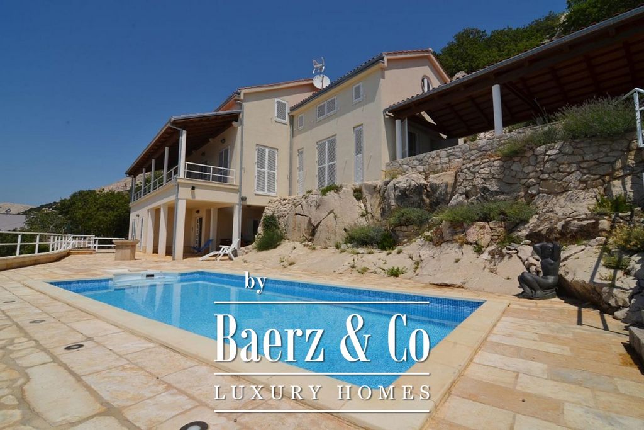
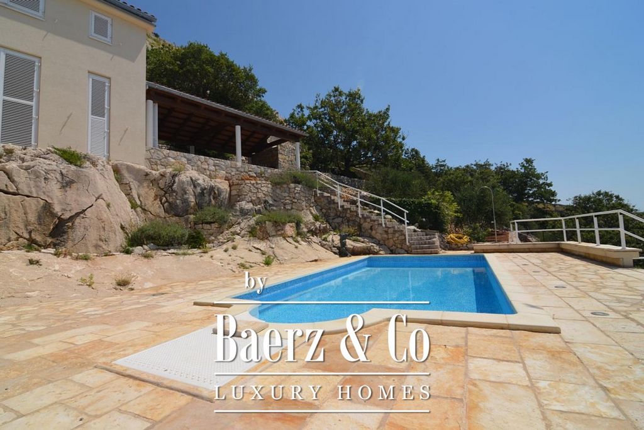
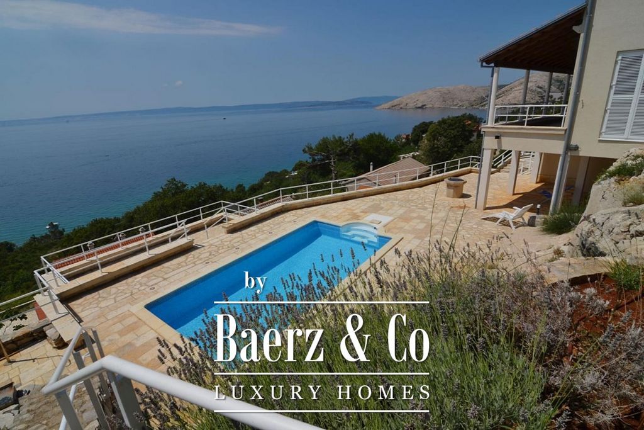
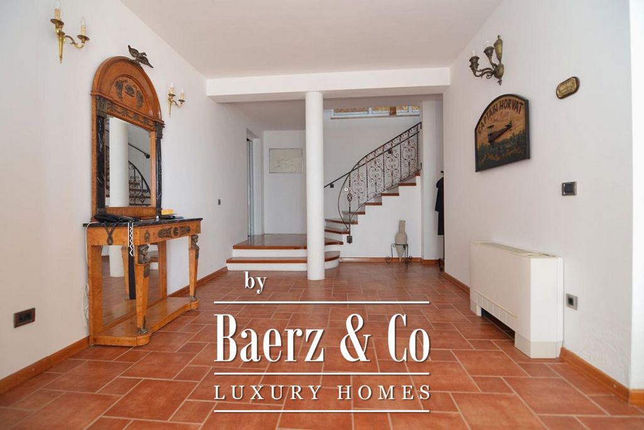
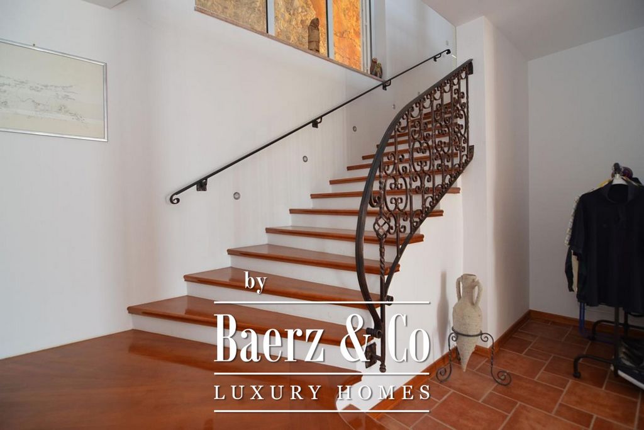
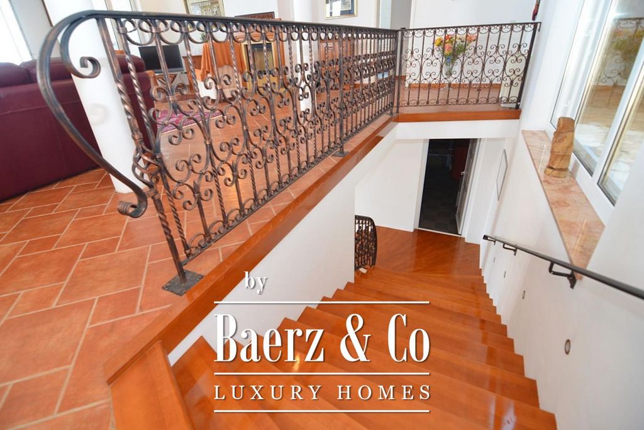



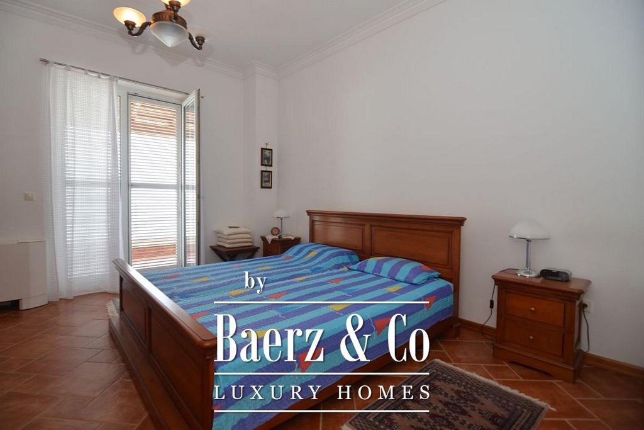

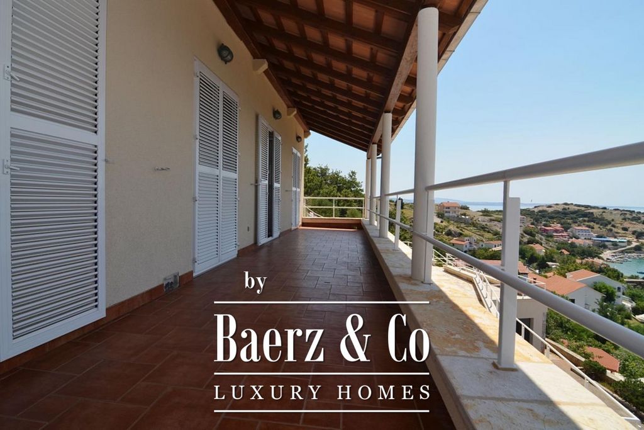

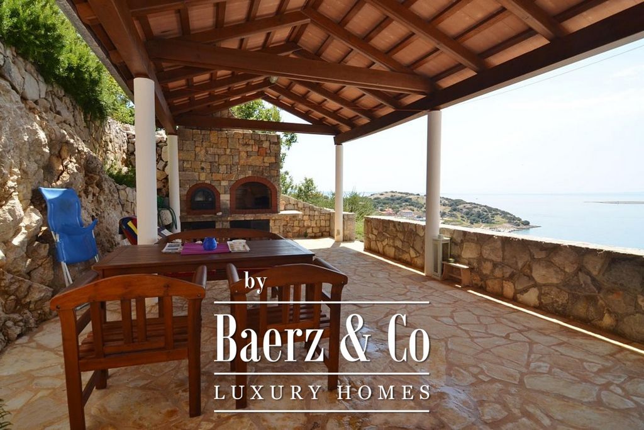


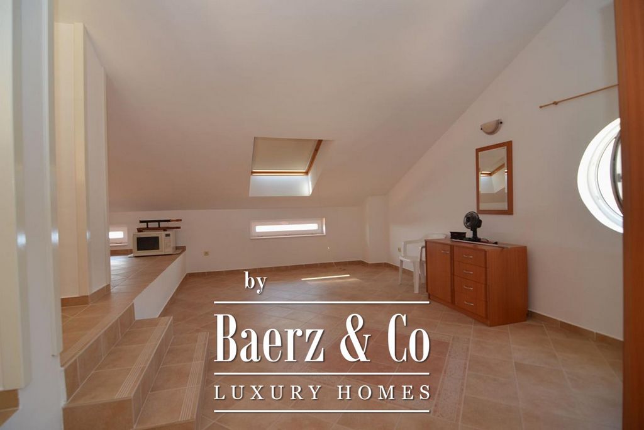

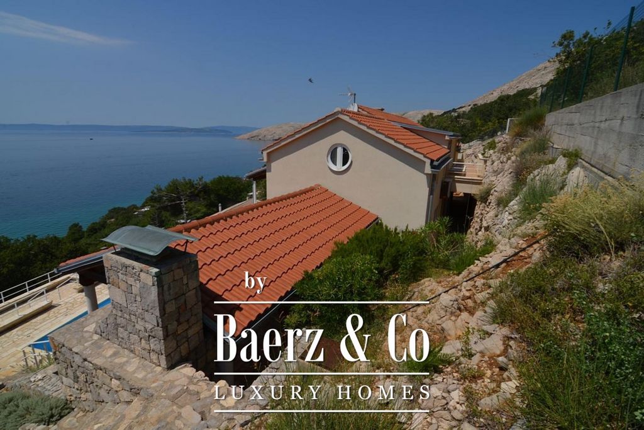
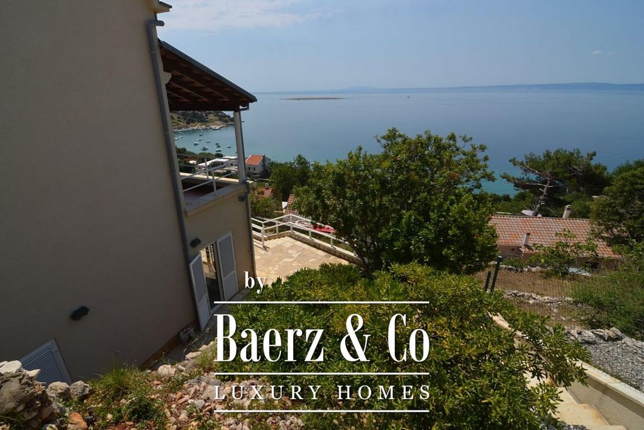
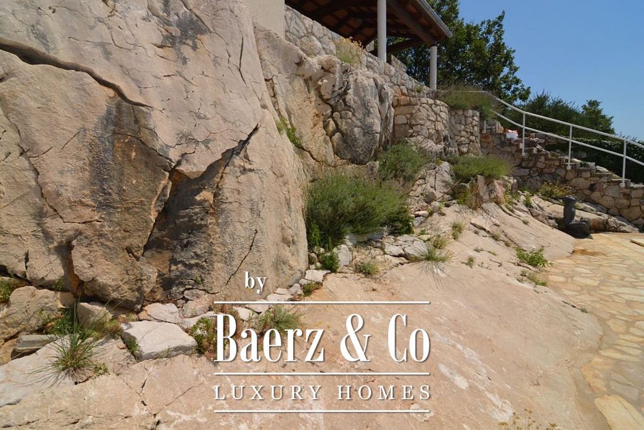
Irrigation system throughout the plot, quality furniture, and a heated pool with counter-current swimming. All other information on request! Visualizza di più Visualizza di meno Krk, Stara Baška, exklusive Villa eingebettet in einen Felsen NKP 450 m2, Panoramablick auf das Meer Die beeindruckende Villa befindet sich auf einem Grundstück von 1056 m2 und erstreckt sich über drei Etagen. Im Untergeschoss der Villa befindet sich eine 38 m2 große Garage mit ferngesteuerter Tür, sowie ein Abstellraum und ein Abstellraum. Das Erdgeschoss umfasst 94 m2 und besteht aus einem geräumigen Wohnzimmer, einem Schlafzimmer, einem großen Flur, einem Esszimmer, einem Badezimmer, zwei Toiletten, einem Abstellraum, einer Taverne und einem Heizraum. Der erste Stock umfasst 155 m2 und besteht aus einer schönen Treppe, einem großen Wohnzimmer, Esszimmer, Küche, Schlafzimmer, Bad, WC, Abstellraum und einer geräumigen überdachten Terrasse von 50 m2, auf der sich eine Sommerküche befindet. Die zweite Etage besteht aus zwei Wohnungen mit separaten Eingängen mit einer Gesamtfläche von 81 m2. Der Heizraum ist mit Geräten zur solaren Erwärmung von Brauchwasser, einem Kessel mit einem Fassungsvermögen von 300 l mit einer Viessman-Heizung und einem Klimaanlagenträgergerät mit einem Tank und einer Automatisierung zum Heizen und Kühlen über einen Gebläsekonvektor und Fußbodenheizung im ersten Stock ausgestattet. Das gesamte Grundstück ist mit einer Steinmauer, einer elektrischen Terrassentür und einer Video-Gegensprechanlage geschmückt. Der Hof ist mit einer Steinmauer und Beleuchtung entlang aller Treppen und Wege geschmückt.
Bewässerungssystem auf dem gesamten Grundstück, hochwertige Möbel und ein beheizter Pool mit Gegenstromanlage. Alle weiteren Informationen auf Anfrage! Krk, Stara Baška, exclusive villa embedded in a rock NKP 450 m2, panoramic sea view The impressive villa is located on a plot of 1056 m2 and is spread over three floors. In the basement of the villa there is a 38 m2 garage with a remote-controlled door, as well as a storage room and a storage room. The ground floor covers 94 m2 and consists of a spacious living room, a bedroom, a large hallway, a dining room, a bathroom, two toilets, a storage room, a tavern and a boiler room. The first floor covers 155 m2, consists of a beautiful staircase, a large living room, dining room, kitchen, bedroom, bathroom, toilet, storage room and a spacious covered terrace of 50 m2 where there is a summer kitchen. The second floor consists of two apartments with separate entrances with a total area of 81 m2. The boiler room is equipped with devices for solar heating of sanitary water, a boiler with a capacity of 300 l with a Viessman heater and an A/C carrier device with a tank and automation for heating and cooling via a fan coil and floor heating on the first floor. The entire plot is decorated with a stone wall, an electric patio door with a video intercom. The yard is decorated with a stone wall and lighting along all stairs and paths.
Irrigation system throughout the plot, quality furniture, and a heated pool with counter-current swimming. All other information on request!