FOTO IN CARICAMENTO...
Opportunità di business in vendita - Nossa Senhora do Pópulo
EUR 630.000
Opportunità di business (In vendita)
679 m²
lotto 445 m²
Riferimento:
EDEN-T101622376
/ 101622376
Riferimento:
EDEN-T101622376
Paese:
PT
Città:
Leiria Caldas Da Rainha Nossa Senhora Do Populo
Codice postale:
2500
Categoria:
Commerciale
Tipo di annuncio:
In vendita
Tipo di proprietà:
Opportunità di business
Grandezza proprietà:
679 m²
Grandezza lotto:
445 m²
REAL ESTATE PRICE PER M² IN NEARBY CITIES
| City |
Avg price per m² house |
Avg price per m² apartment |
|---|---|---|
| Nadadouro | EUR 2.362 | - |
| Óbidos | EUR 2.710 | EUR 3.499 |
| Foz do Arelho | EUR 2.598 | - |
| Bombarral | EUR 1.560 | EUR 1.847 |
| Cadaval | EUR 1.256 | - |
| Rio Maior | EUR 1.530 | - |
| Alcobaça | EUR 1.444 | - |
| Nazaré | - | EUR 2.667 |
| Alcobaça | EUR 1.658 | EUR 2.801 |
| Lourinhã | EUR 2.703 | EUR 3.251 |
| Leiria | EUR 1.821 | EUR 2.422 |
| Torres Vedras | EUR 2.012 | EUR 2.450 |
| Alenquer | EUR 1.896 | EUR 2.005 |
| Santarém | EUR 1.213 | - |
| Leiria | EUR 1.507 | EUR 2.274 |
| Mafra | EUR 3.455 | EUR 3.515 |
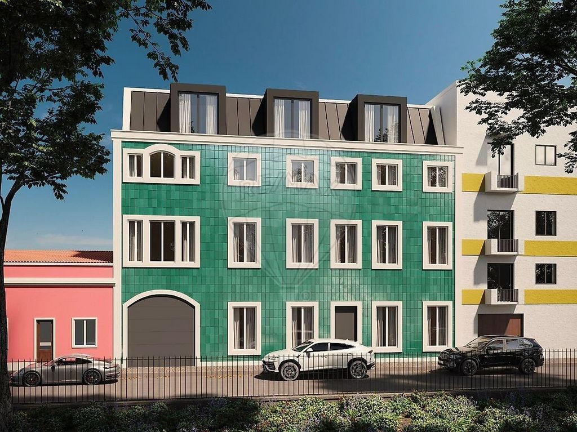
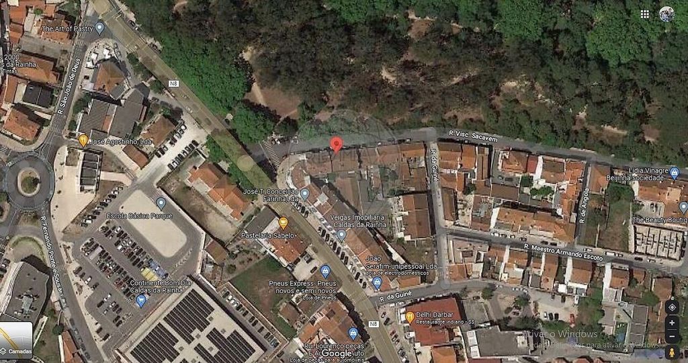
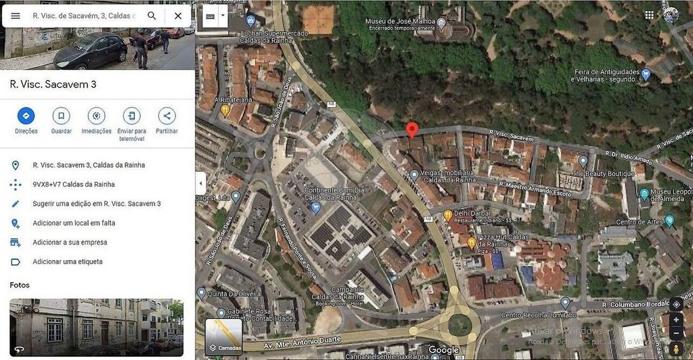
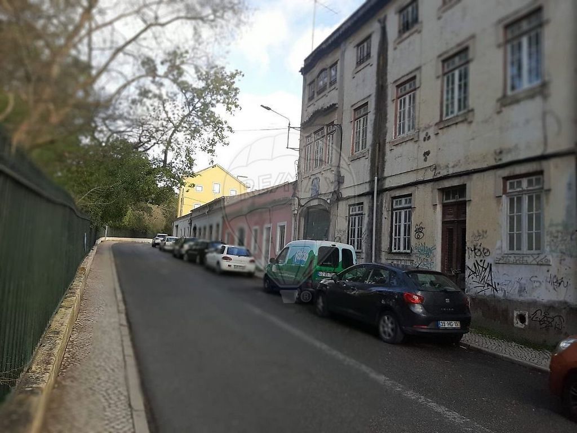
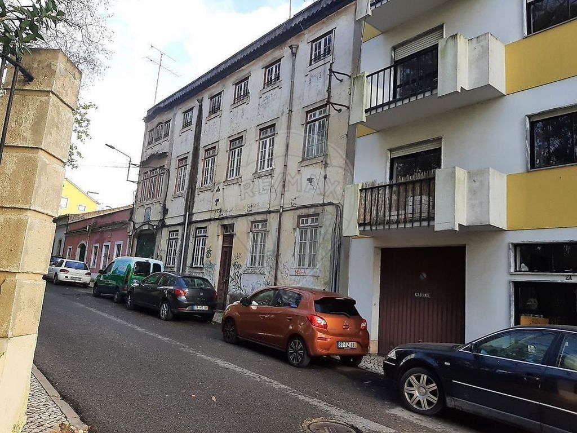
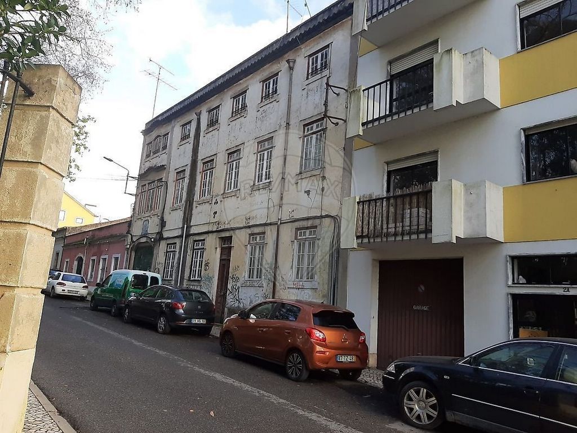
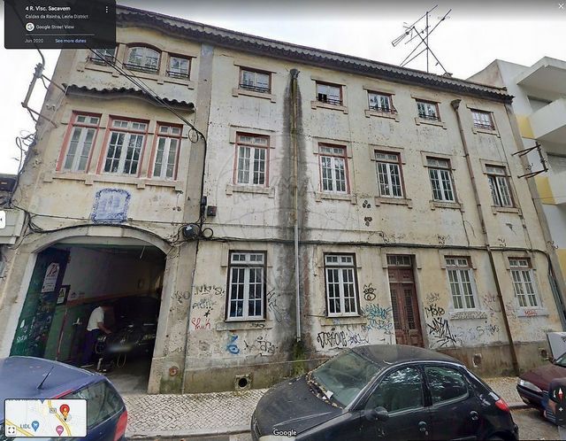
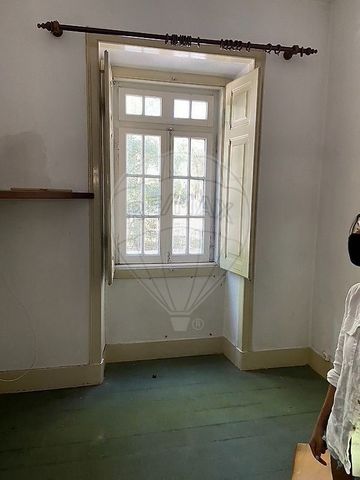
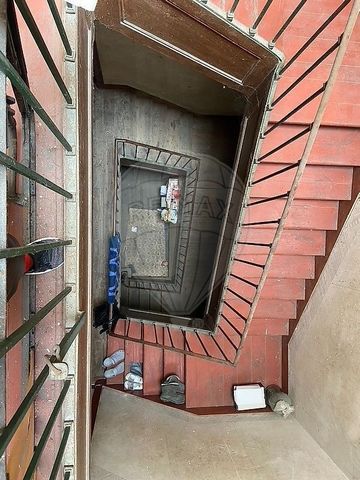
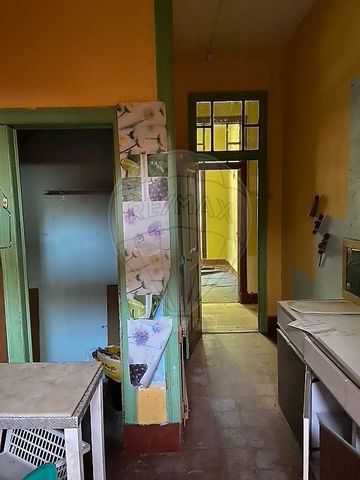
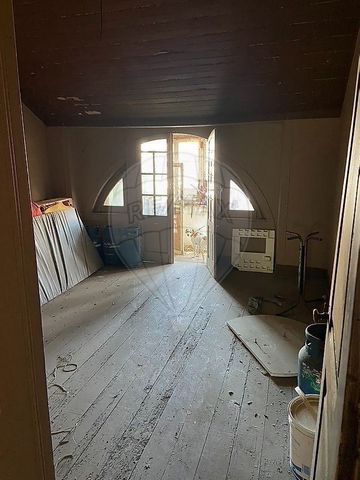
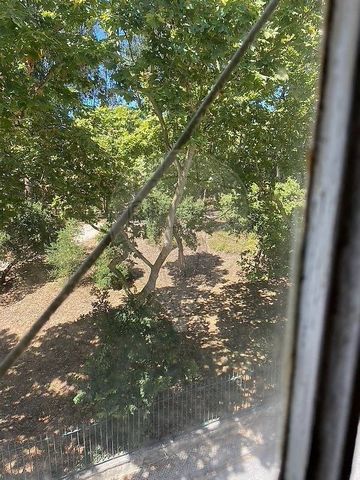
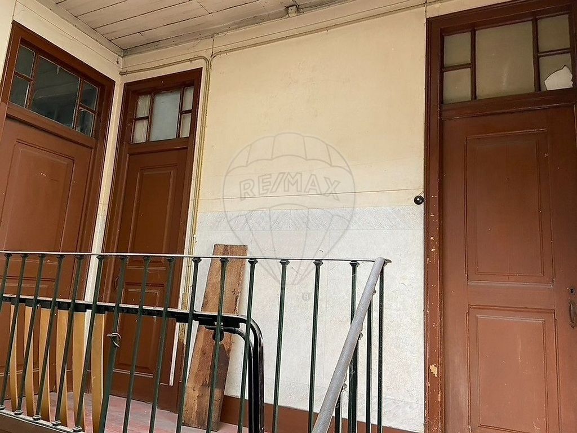
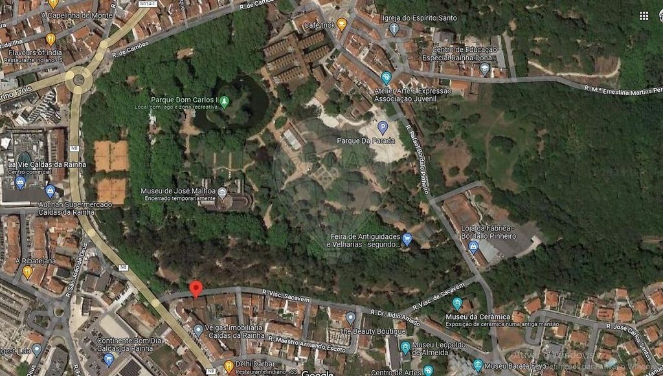
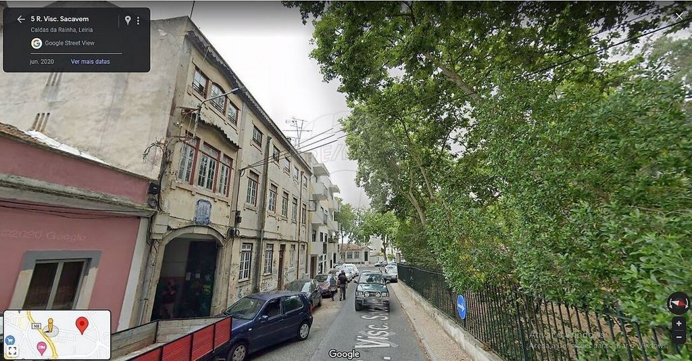
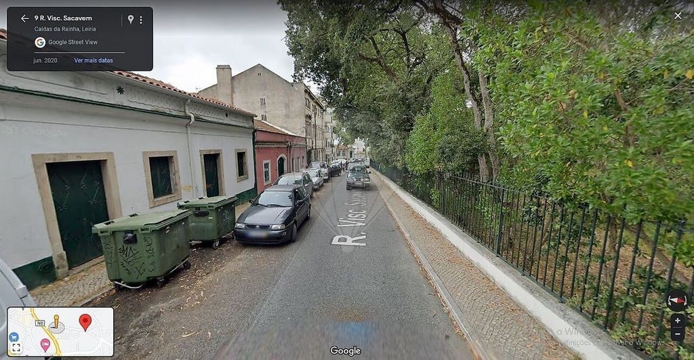
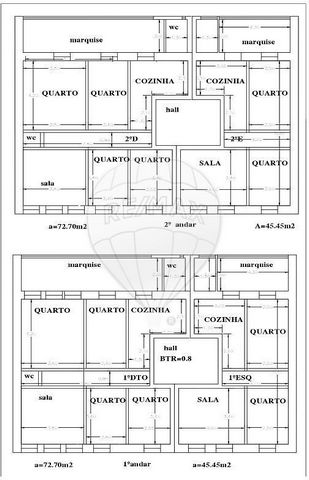
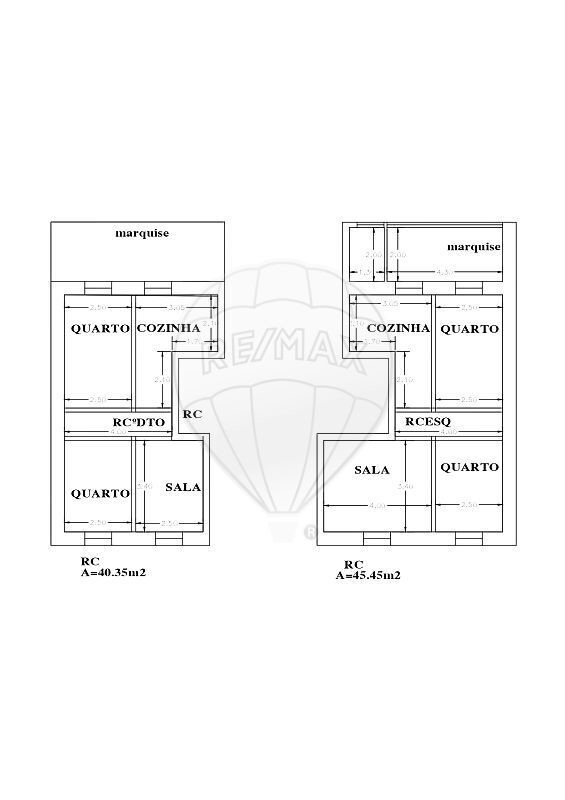
The building is in full ownership.
The total area of this building is 445.30m²
Implantation area 381.30m² Gross private area 680m² It consists of: Ground Floor - Right T-2 - 64.11m² and patio of 21.25m² Ground floor - Left T-2 - 67.45m² and patio of 21.25m² Ground Floor - The Store - 181.65m² 1st Floor Right T-3 - 110.83m² 1st Floor Left T-3 - 72.54m² 2nd Floor Right T-4 - 110.83m² 2nd Floor Left T-3 - 72.54m² Be sure to schedule your visit! This building, consists of 7 fractions, being 6 vacant flats and a rented shop.
The photo of the facade that appears in green in 3D, is just a mere idea, you can keep the original facade if you do not want to change it!
The building is in total ownership.
The total area of this building is 445.30m²
Implantation area 381.30m²
Gross private area 680m²
It is composed by
Ground floor - Right T-2 - 64.11m² and patio of 21.25m²
Ground floor - Left T-2 - 67.45m² and backyard of 21.25m²
Ground Floor - A Shop - 181.65m²
1st Floor Right T-3 - 110.83m²
1st Left Floor T-3 - 72.54m²
2nd Right Floor T-4 - 110.83m²
2nd Left Second Floor T-3 - 72.54m²
Make sure you book your visit! Visualizza di più Visualizza di meno Este prédio, é constituido por 7 fracções, sendo 6 apartamentos devolutos e uma loja arrendada.A foto da fachada que aparece em verde em 3D, é só uma mera ideia, poderá manter a fachada original caso não a queira alterar!
O prédio está em propriedade total.
O total da área deste prédio é de 445,30m²
Área de implantação 381,30m² Área bruta privativa 680m² É composto por: R/C - Direito T-2 - 64,11m² e logradouro de 21,25m² R/C - Esquerdo T-2 - 67,45m² e logradouro de 21,25m² R/C - A Loja - 181,65m² 1º Andar Direito T-3 - 110,83m² 1ºAndar Esquerdo T-3 - 72,54m² 2ºAndar Direito T-4 - 110,83m² 2ºAndar Esquerdo T-3 - 72,54m² Não deixe de marcar a sua visita! This building, consists of 7 fractions, being 6 vacant flats and a rented shop.
The photo of the facade that appears in green in 3D, is just a mere idea, you can keep the original facade if you do not want to change it!
The building is in total ownership.
The total area of this building is 445,30m²
Implantation area 381,30m²
Gross private area 680m²
It is composed by
Ground floor - Right T-2 - 64.11m² and patio of 21.25m²
Ground floor - Left T-2 - 67.45m² and backyard of 21.25m²
Ground Floor - A Shop - 181.65m²
1st Floor Right T-3 - 110.83m²
1st Left Floor T-3 - 72.54m²
2nd Right Floor T-4 - 110.83m²
2nd Left Second Floor T-3 - 72.54m²
Make sure you book your visit! This building consists of 7 fractions, 6 of which are vacant apartments and a rented store.The photo of the façade that appears in green in 3D is just a mere idea, you can keep the original façade if you don't want to change it!
The building is in full ownership.
The total area of this building is 445.30m²
Implantation area 381.30m² Gross private area 680m² It consists of: Ground Floor - Right T-2 - 64.11m² and patio of 21.25m² Ground floor - Left T-2 - 67.45m² and patio of 21.25m² Ground Floor - The Store - 181.65m² 1st Floor Right T-3 - 110.83m² 1st Floor Left T-3 - 72.54m² 2nd Floor Right T-4 - 110.83m² 2nd Floor Left T-3 - 72.54m² Be sure to schedule your visit! This building, consists of 7 fractions, being 6 vacant flats and a rented shop.
The photo of the facade that appears in green in 3D, is just a mere idea, you can keep the original facade if you do not want to change it!
The building is in total ownership.
The total area of this building is 445.30m²
Implantation area 381.30m²
Gross private area 680m²
It is composed by
Ground floor - Right T-2 - 64.11m² and patio of 21.25m²
Ground floor - Left T-2 - 67.45m² and backyard of 21.25m²
Ground Floor - A Shop - 181.65m²
1st Floor Right T-3 - 110.83m²
1st Left Floor T-3 - 72.54m²
2nd Right Floor T-4 - 110.83m²
2nd Left Second Floor T-3 - 72.54m²
Make sure you book your visit!