EUR 379.800
FOTO IN CARICAMENTO...
Casa e casa singola in vendita - Verneuil-sur-Avre
EUR 474.750
Casa e casa singola (In vendita)
Riferimento:
EDEN-T101690037
/ 101690037
Riferimento:
EDEN-T101690037
Paese:
FR
Città:
Verneuil d'Avre Et d'Iton
Codice postale:
27130
Categoria:
Residenziale
Tipo di annuncio:
In vendita
Tipo di proprietà:
Casa e casa singola
Grandezza proprietà:
194 m²
Grandezza lotto:
235 m²
Locali:
6
Camere da letto:
4
Bagni:
3
WC:
2
Parcheggi:
1
Terrazza:
Sì
Lavatrice:
Sì
ANNUNCI PROPRIETÀ SIMILI
REAL ESTATE PRICE PER M² IN NEARBY CITIES
| City |
Avg price per m² house |
Avg price per m² apartment |
|---|---|---|
| Nonancourt | EUR 1.663 | - |
| L'Aigle | EUR 1.657 | - |
| Conches-en-Ouche | EUR 1.656 | - |
| Longny-au-Perche | EUR 1.604 | - |
| Dreux | EUR 2.230 | EUR 6.279 |
| Évreux | EUR 2.088 | EUR 1.928 |
| Beaumont-le-Roger | EUR 1.767 | - |
| Anet | EUR 2.412 | - |
| Pacy-sur-Eure | EUR 2.358 | - |
| Bernay | EUR 1.940 | - |
| Nogent-le-Rotrou | EUR 1.682 | - |
| Houdan | EUR 2.680 | - |
| Bréval | EUR 2.478 | - |
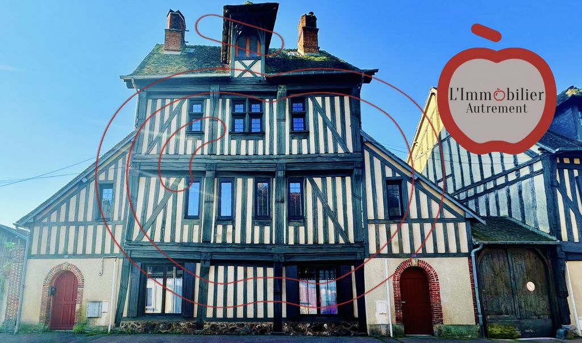
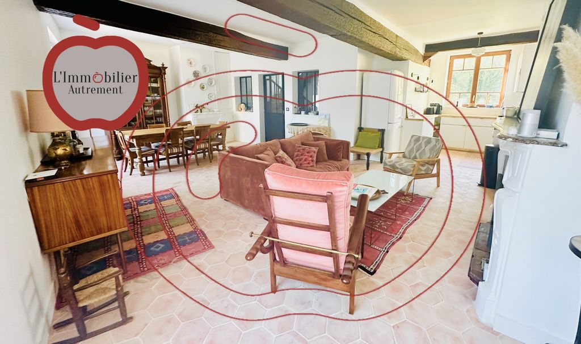
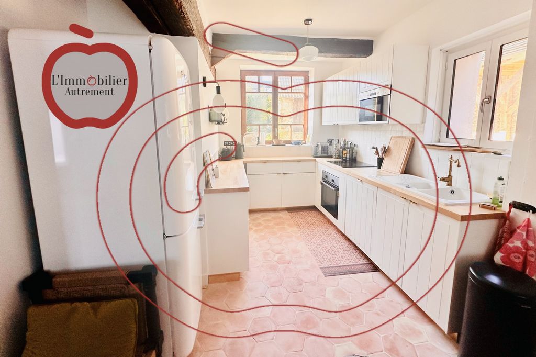
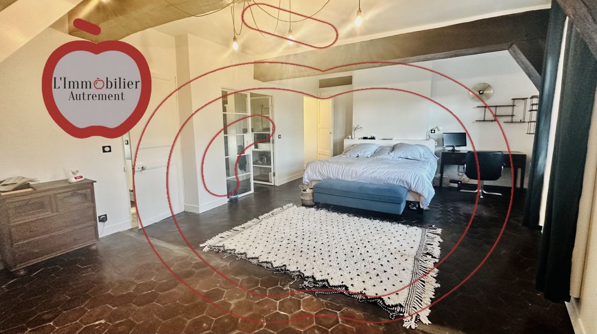
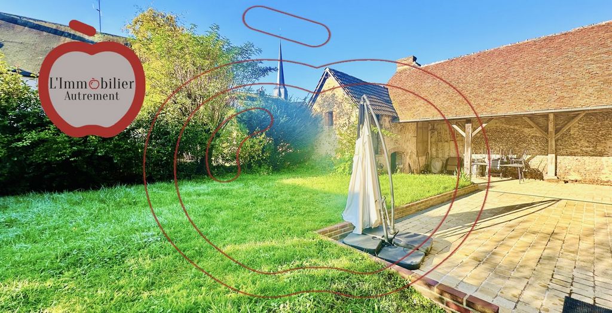
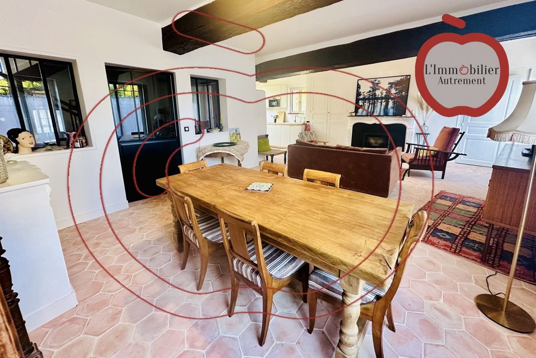
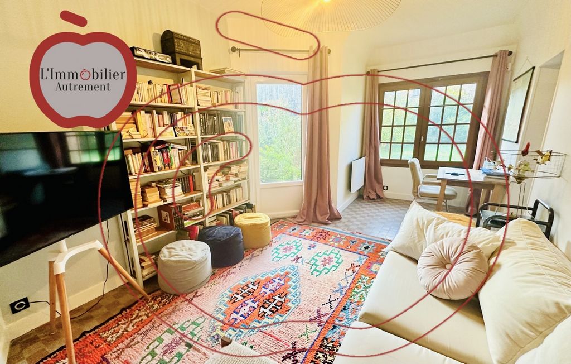
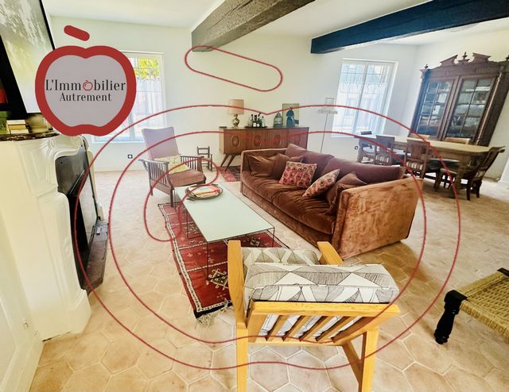
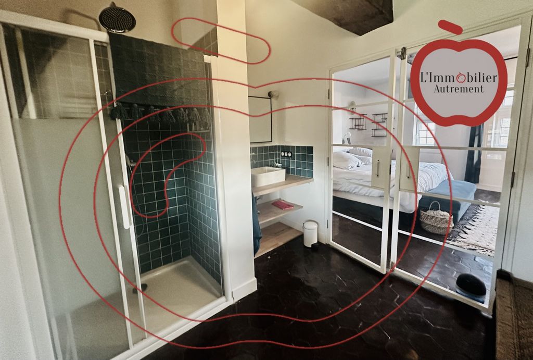

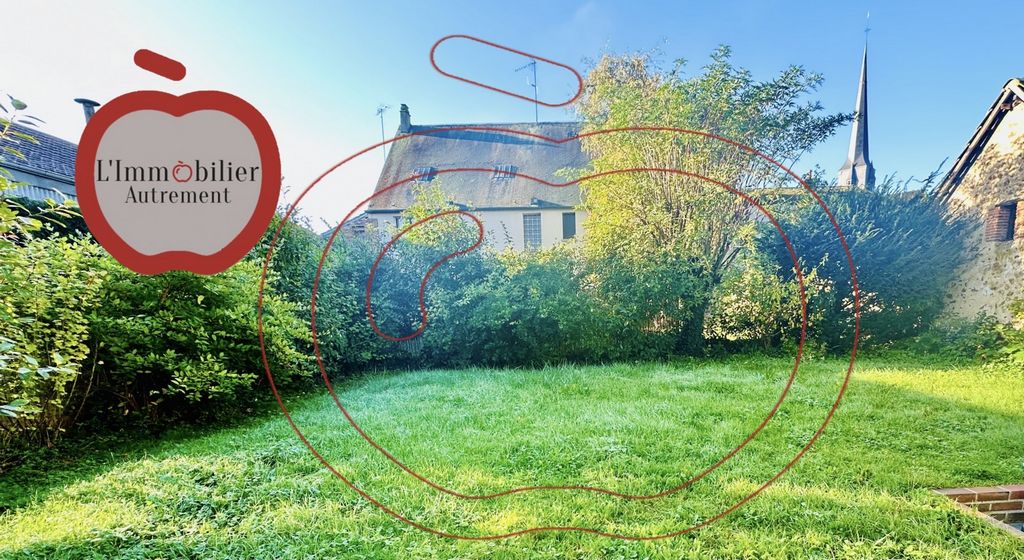
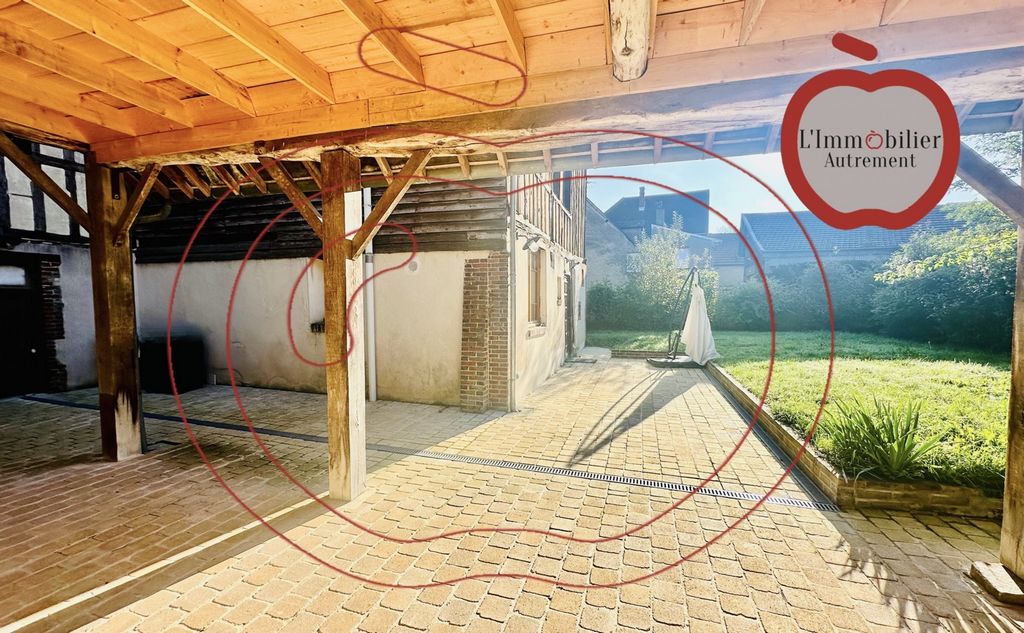

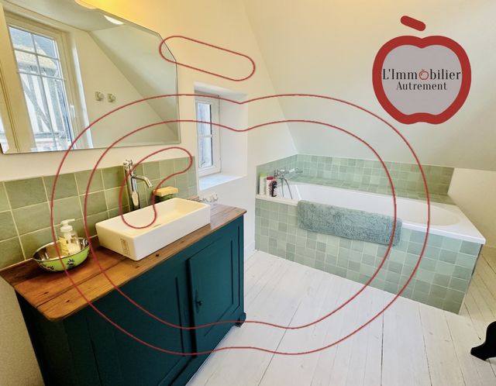





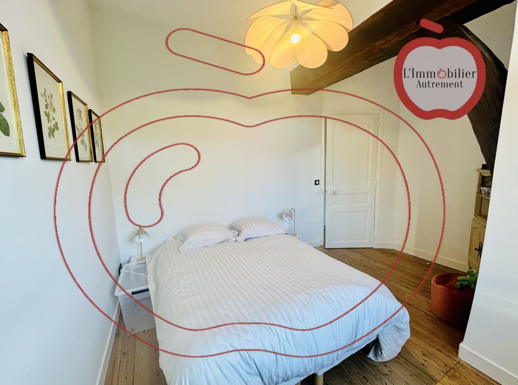
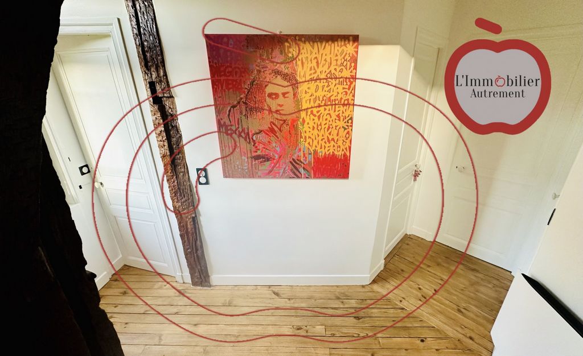
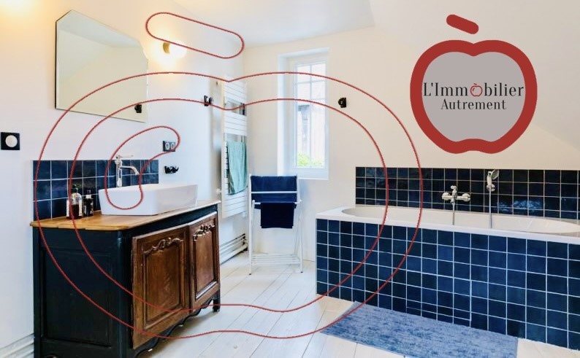

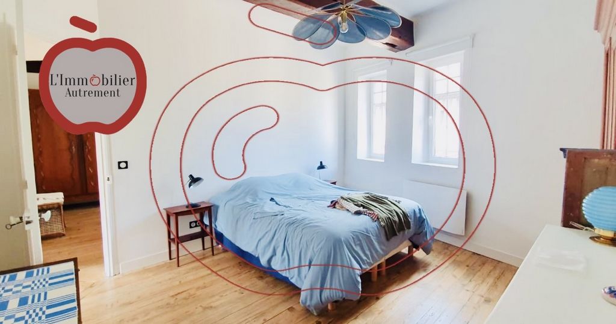





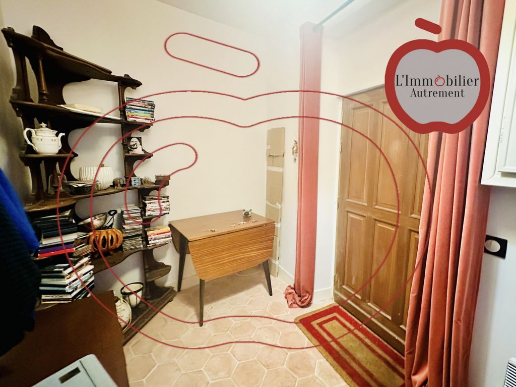


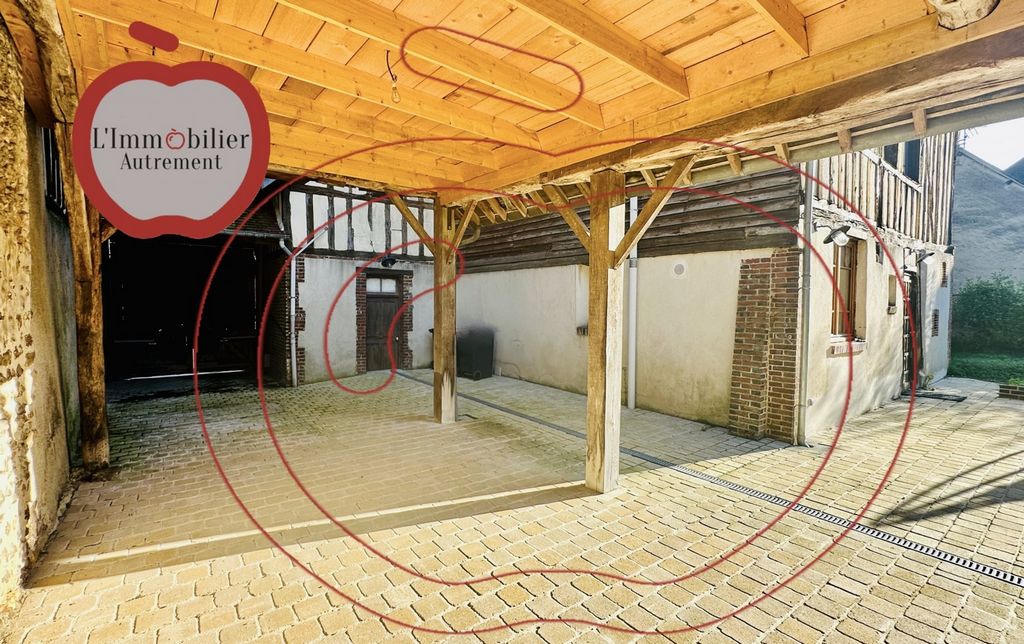
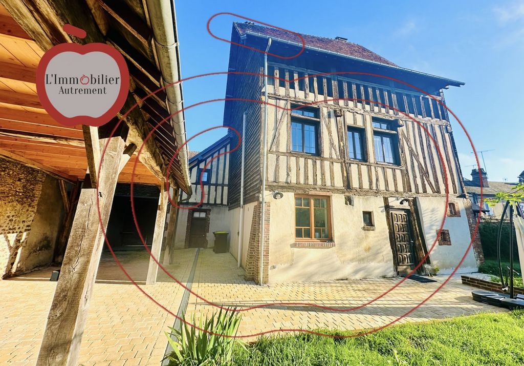

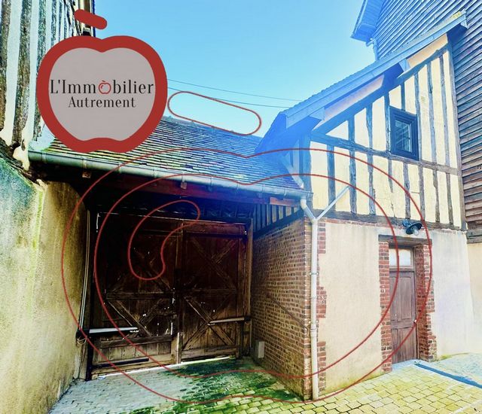
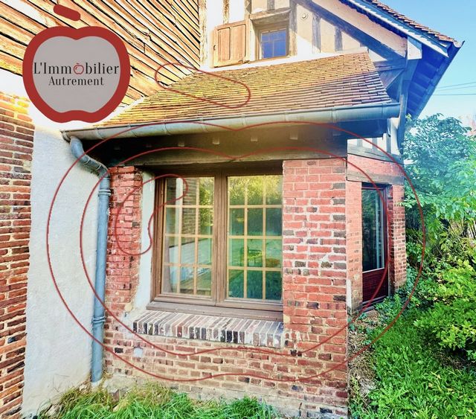

As soon as you enter, you notice the quality of the materials: terracotta floor tiles, exposed beams, oak staircase, original parquet flooring on the upper floors. Every detail is designed to create a warm, authentic and refined atmosphere.
The large living room bathed in light, with its pellet fireplace, invites you to cocooning evenings by the fireplace and opens onto an elegantly fitted and equipped kitchen area, to satisfy gastronomy lovers.
A modern glass roof reveals, a vestibule leading to a large bright office with a view of the garden, a separate toilet and a majestic stairwell leading to the other two levels.
On the first floor, a large landing distributes three bedrooms, each with high ceilings and 2 of them having private bathrooms.
The top floor reveals its full potential with a spacious master suite of 32 m2.
The attic space, partially renovated, offers additional surface area, ready for future developments.
Ideal for a family, this property includes a 235 m2 garden with a south-facing terrace, a large paved courtyard and an outbuilding. A porch with motorized doors will allow you to park 1 or 2 vehicles.
To be visited as soon as possible.
Virtual tour available on request.
Features:
- Terrace
- Garden
- Washing Machine Visualizza di più Visualizza di meno Laissez-vous captiver par cette superbe maison à colombages, nichée au cœur du centre historique de Verneuil sur avre, où charme normand et confort moderne se rencontrent harmonieusement. Avec ses 190 m2 de surface habitable, cette demeure entièrement rénovée avec soin, est un véritable écrin, pour accueillir votre vie de famille et vos amis.
Dès l'entrée, vous remarquez la qualité des matériaux : tomettes au sol, poutres apparentes, escalier en chêne, parquet d'origine dans les étages. Chaque détail est pensé pour créer une ambiance chaleureuse, authentique et raffinée.
Le vaste séjour baigné de lumière, avec sa cheminée à pellets, invite à des soirées cocooning au coin du feu et s'ouvre sur un espace cuisine élégamment aménagé et équipé, pour satisfaire les amateurs de gastronomie.
Une verrière moderne dévoile, un vestibule desservant un grand bureau lumineux avec vue sur le jardin, un WC indépendant et une majestueuse cage d'escalier menant aux deux autres niveaux.
Au premier étage, un grand palier distribue trois chambres, bénéficiant chacune d'une belle hauteur sous plafond et disposant pour 2 d'entre elles, de salles de bains privatives.
Le dernier étage révèle tout son potentiel avec une spacieuse suite parentale de 32 m2.
Les combles, partiellement rénovés, offrent une surface additionnelle, prête pour de futurs aménagements.
Idéale pour une famille, cette propriété comprend un jardin de 235 m2 avec une terrasse exposée plein sud, un grand préau pavé et une dépendance. Un porche avec portes motorisées vous permettra de stationner 1 ou 2 véhicules.
À visiter au plus vite.
Visite virtuelle disponible sur demande.
Features:
- Terrace
- Garden
- Washing Machine Let yourself be captivated by this superb half-timbered house, nestled in the heart of the historic center of Verneuil sur Avre, where Norman charm and modern comfort meet harmoniously. With its 190 m2 of living space, this house, completely renovated with care, is a real jewel to welcome your family life and friends.
As soon as you enter, you notice the quality of the materials: terracotta floor tiles, exposed beams, oak staircase, original parquet flooring on the upper floors. Every detail is designed to create a warm, authentic and refined atmosphere.
The large living room bathed in light, with its pellet fireplace, invites you to cocooning evenings by the fireplace and opens onto an elegantly fitted and equipped kitchen area, to satisfy gastronomy lovers.
A modern glass roof reveals, a vestibule leading to a large bright office with a view of the garden, a separate toilet and a majestic stairwell leading to the other two levels.
On the first floor, a large landing distributes three bedrooms, each with high ceilings and 2 of them having private bathrooms.
The top floor reveals its full potential with a spacious master suite of 32 m2.
The attic space, partially renovated, offers additional surface area, ready for future developments.
Ideal for a family, this property includes a 235 m2 garden with a south-facing terrace, a large paved courtyard and an outbuilding. A porch with motorized doors will allow you to park 1 or 2 vehicles.
To be visited as soon as possible.
Virtual tour available on request.
Features:
- Terrace
- Garden
- Washing Machine