EUR 690.000
EUR 870.000
EUR 699.000


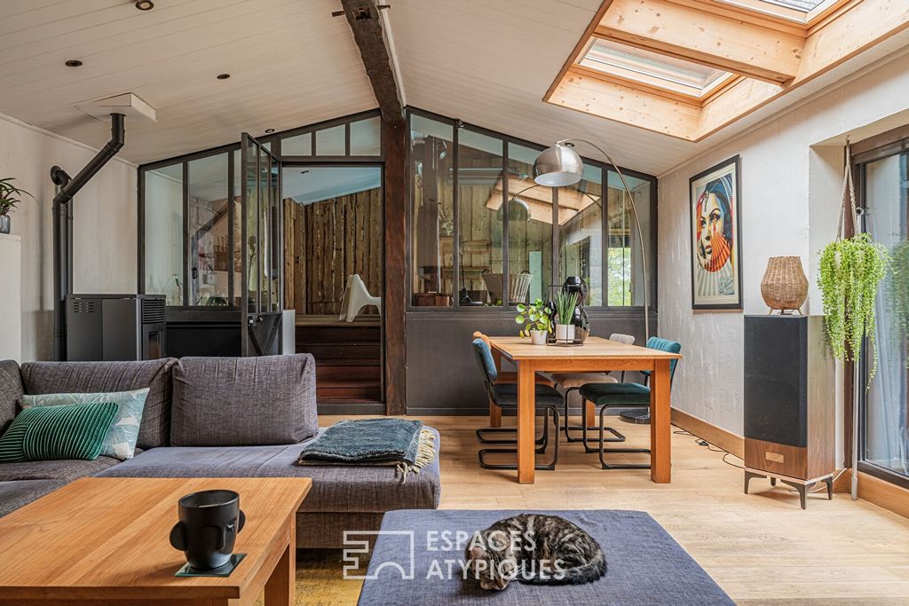
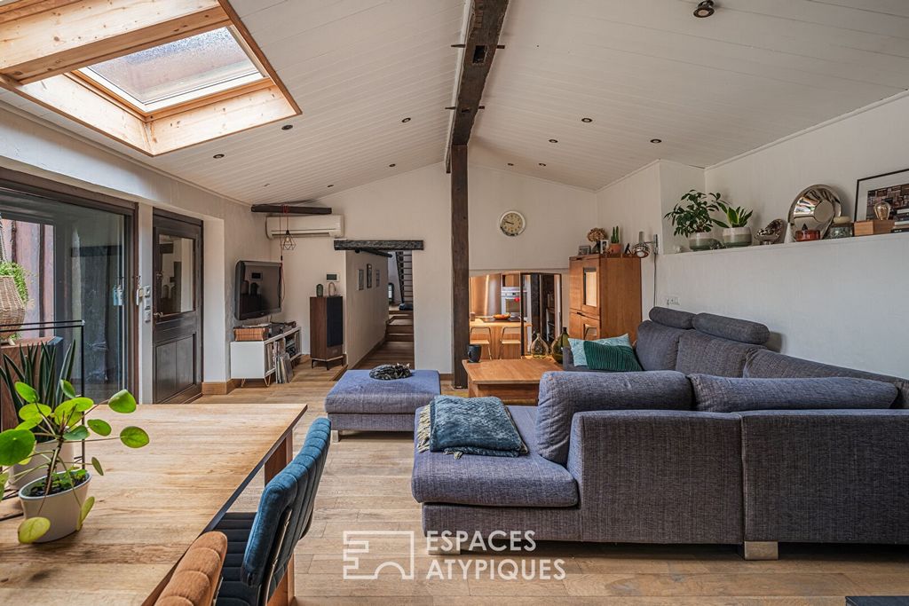



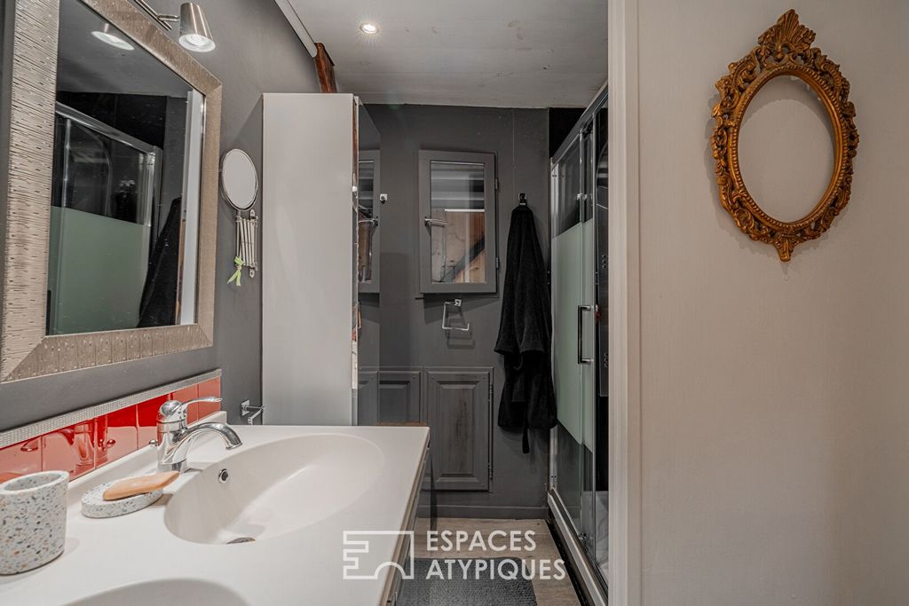
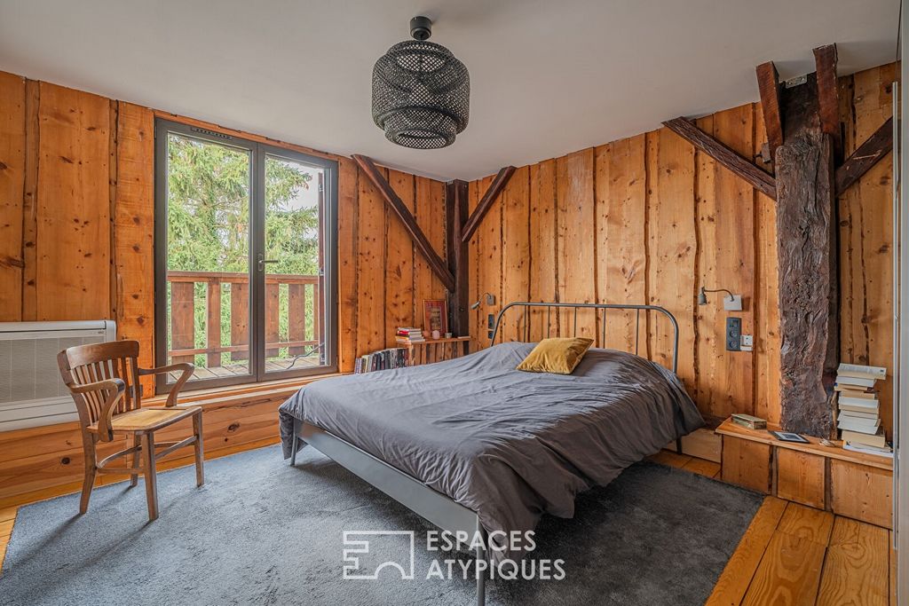

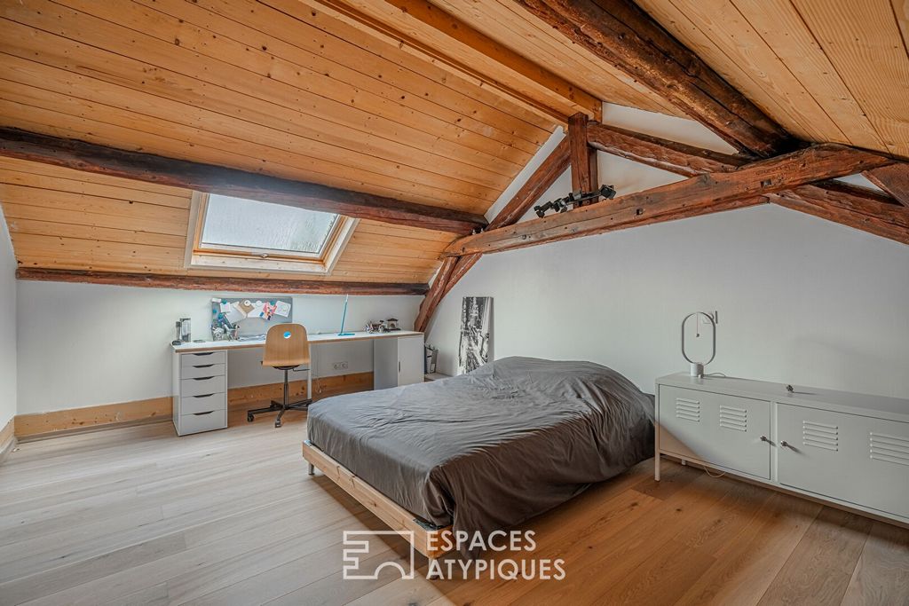


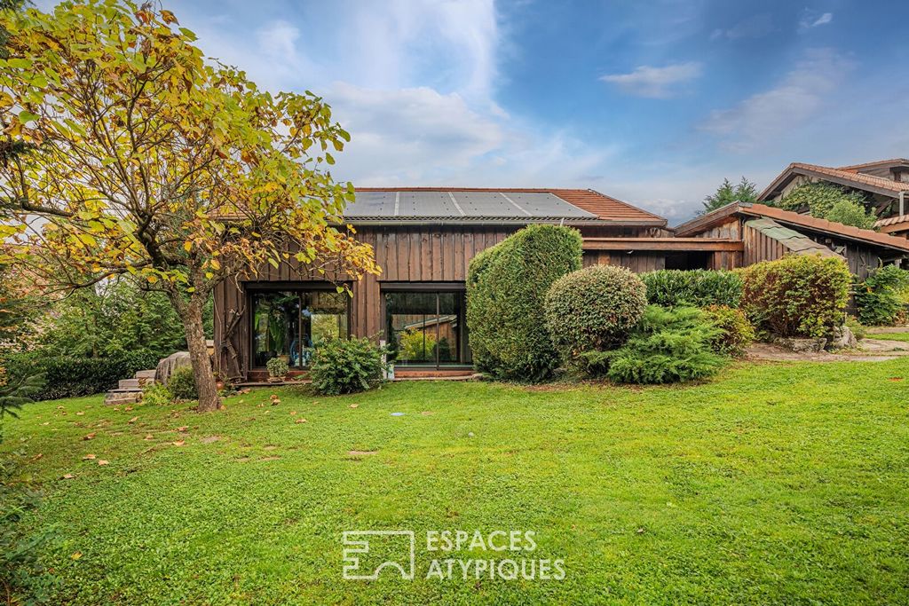
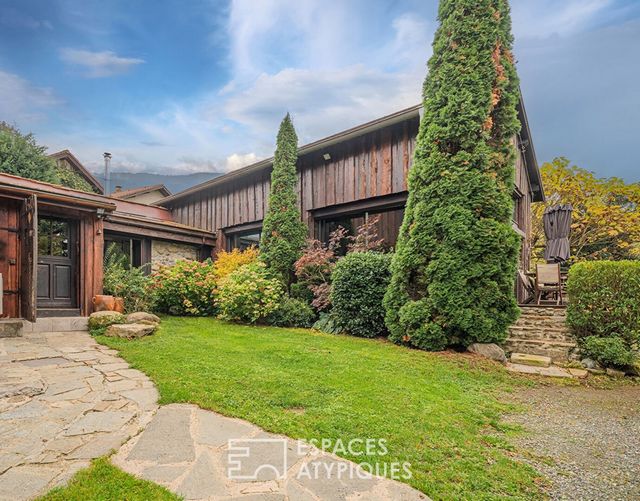
Features:
- SwimmingPool
- Air Conditioning
- Garage
- Garden
- Parking
- Terrace Visualizza di più Visualizza di meno A 300 m du centre bourg de Saint Martin d'Uriage, dans une copropriété de 4 habitations, cette belle maison totalement rénovée en 2017, offre une surface habitable de 198 m2 (342 m2 de planchers) avec un espace piscine intérieur de 100 m2. Bardage bois et pierres, luminosité et volumes étonnants avec une circulation en clef de sol, sont les atouts de ce bien dominant son terrain paysagé de 823 m2, exposé sud, et avec vue sur nos massifs montagneux. A chaque niveau de la maison, le bois est omniprésent, rappelant son passé de grange, avec les poutres et la charpente apparente, ainsi que la lumière avec de grandes baies vitrées et ouvertures, conférant à l'ensemble une atmosphère très chaleureuse. Au rez-de-chaussée l'entrée conduit à la pièce de vie salon-salle à manger avec sa cuisine ouverte et équipée. Une arrière-cuisine sert de cellier. Le salon borde avec sa verrière l'espace piscine intérieure, ouvert par des grandes baies vitrées sur le jardin, et sur une agréable terrasse. Une buanderie, une douche avec WC et un local technique complètent ce volume piscine. Les étages réservés au repos sont desservis par un escalier bois métal dans un volumineux atrium architectural. Le premier étage offre deux chambres dont une suite parentale avec salle de bains, un salon TV, une salle d'eau et un WC. Enfin deux confortables chambres occupent le second étage sous charpente . Au sein de cette copropriété intimiste un garage fermé avec une partie atelier complète ce bien. Une place de stationnement extérieure du type carport est également comprise dans les annexes. A l'extérieur une remise en mitoyenneté de la bâtisse permet de remiser les engins et outils nécessaires à l'entretien du parc. Le chauffage est assuré par une PAC air-air réversible et complété par deux poêles à granulés bois et 57 m2 de panneaux photovoltaïques en toiture (revenus annuels de 3800 euros) offrant ainsi un excellent DPE. Enfin, entre le village qui dispose des commerces de première nécessité et d'une école à proximité, l'accès à toutes les commodités est facile et rapide. Cette maison de charme a donc tout pour séduire une famille en quête d'espace et de nature préservée tout en conciliant les avantages que procure le village de Saint Martin d'Uriage, de la station thermale d'Uriage et du domaine skiable de Chamrousse. CLASSE ENERGIE : B / CLASSE CLIMAT : A. Montant moyen estimé des dépenses annuelles d'énergie pour un usage standard, établi à partir des prix des énergies indexés sur les années 2021, 2022 et 2023 (abonnement compris) : entre 2 350 euros et 3 250 euros. Taxe foncière : 4095 euros Bien soumis au statut de la copropriété - 4 lots Charges annuelles 1 070 euros - Pas de procédure en cours. Les informations sur les risques auxquels ce bien est exposé sont disponibles sur le site Géorisques : ... Contact : Xavier Madoré ... Copropriété de 12 lots (Pas de procédure en cours). Charges annuelles : 1070 euros.
Features:
- SwimmingPool
- Air Conditioning
- Garage
- Garden
- Parking
- Terrace 300 m from the town center of Saint Martin d'Uriage, in a condominium of 4 houses, this beautiful house completely renovated in 2017, offers a living area of 198 m2 (342 m2 of floors) with an indoor swimming pool area of 100 m2. Wood and stone cladding, luminosity and astonishing volumes with a circulation in the ground clef, are the assets of this property dominating its landscaped land of 823 m2, facing south, and with a view of our mountain ranges. On each level of the house, wood is omnipresent, recalling its barn past, with the beams and the exposed framework, as well as the light with large bay windows and openings, giving the whole a very warm atmosphere. On the ground floor, the entrance leads to the living room-dining room with its open and equipped kitchen. A scullery is used as a pantry. The living room borders with its glass roof the indoor swimming pool area, open by large bay windows onto the garden, and onto a pleasant terrace. A laundry room, a shower with toilet and a technical room complete this pool volume. The floors reserved for rest are served by a wooden metal staircase in a voluminous architectural atrium. The first floor offers two bedrooms including a master suite with bathroom, a TV lounge, a shower room and a toilet. Finally, two comfortable bedrooms occupy the second floor under the roof. Within this intimate condominium a closed garage with a workshop part completes this property. An outdoor carport parking space is also included in the annexes. Outside, a shed-dwelling area of the building allows the storage of the machinery and tools necessary for the maintenance of the park. Heating is provided by a reversible air-to-air heat pump and completed by two wood pellet stoves and 57 m2 of photovoltaic panels on the roof (annual income of 3800 euros) thus offering an excellent DPE. Finally, between the village which has essential shops and a school nearby, access to all amenities is easy and fast. This charming house has everything to seduce a family in search of space and preserved nature while reconciling the advantages provided by the village of Saint Martin d'Uriage, the spa resort of Uriage and the ski area of Chamrousse. ENERGY CLASS: B / CLIMATE CLASS: A. Estimated average amount of annual energy expenditure for standard use, based on energy prices indexed to the years 2021, 2022 and 2023 (including subscription): between €2,350 and €3,250. Property tax: 4095 euros Subject to the status of the co-ownership - 4 lots Annual charges 1,070 euros - No procedure in progress. Information on the risks to which this property is exposed is available on the Géorisques website: ... Contact: Xavier Madoré ... Co-ownership of 12 lots (No procedure in progress). Annual charges: 1070 euros.
Features:
- SwimmingPool
- Air Conditioning
- Garage
- Garden
- Parking
- Terrace На 300 м от центъра на град Сен Мартен д'Уриаж, в апартамент от 4 къщи, тази красива къща, напълно реновирана през 2017 г., предлага жилищна площ от 198 м2 (342 м2 етажа) със закрит плувен басейн с площ от 100 м2. Дървена и каменна облицовка, осветеност и изумителни обеми с циркулация в земния ключ, са предимствата на този имот, доминиращ над озеленената му земя от 823 м2, с южно изложение и с гледка към нашите планински вериги. На всяко ниво на къщата дървото е вездесъщо, напомнящо за миналото на плевнята, с гредите и откритата рамка, както и светлината с големи еркери и отвори, придаващи на цялото много топла атмосфера. На приземния етаж входът води към хола-трапезария с отворена и оборудвана кухня. Като килер се използва милерия. Всекидневната граничи със стъкления си покрив със закрития басейн, отворен от големи еркери към градината и към приятна тераса. Перално помещение, душ с тоалетна и техническо помещение допълват този обем на басейна. Етажите, запазени за почивка, се обслужват от дървено метално стълбище в обемен архитектурен атриум. Първият етаж предлага две спални, включително главен апартамент с баня, телевизионен салон, баня с душ кабина и тоалетна. И накрая, две удобни спални заемат втория етаж под покрива. В рамките на този интимен апартамент затворен гараж с работилница допълва този имот. В пристройките е включено и външно паркомясто за навес за автомобили. Отвън навесно-жилищната зона на сградата позволява съхранението на машините и инструментите, необходими за поддръжката на парка. Отоплението се осигурява от реверсивна термопомпа въздух-въздух и се допълва от две камини на дървесни пелети и 57 м2 фотоволтаични панели на покрива (годишен доход от 3800 евро), като по този начин предлага отличен DPE. И накрая, между селото, което има основни магазини и училище наблизо, достъпът до всички удобства е лесен и бърз. Тази очарователна къща има всичко, за да съблазни едно семейство в търсене на простор и запазена природа, като същевременно съчетава предимствата, предоставени от село Сен Мартен д'Уриаж, спа курорта Уриаж и ски зоната Шамрус. ЕНЕРГИЕН КЛАС: Б/КЛИМАТИЧЕН КЛАС: А. Прогнозен среден размер на годишните разходи за енергия за стандартно потребление въз основа на цените на енергията, индексирани за 2021, 2022 и 2023 г. (включително абонамент): между 2 350 и 3 250 евро. Данък върху недвижимите имоти: 4095 евро В зависимост от статута на съсобственост - 4 лота Годишни такси 1 070 евро - Не е в ход процедура. Информация за рисковете, на които е изложен този имот, е достъпна на уебсайта на Géorisques: ... За контакт: Xavier Madoré ... Съсобственост на 12 обекта (Не е в ход процедура). Годишни такси: 1070 евро.
Features:
- SwimmingPool
- Air Conditioning
- Garage
- Garden
- Parking
- Terrace A 300 m dal centro della città di Saint Martin d'Uriage, in un condominio di 4 case, questa bella casa completamente ristrutturata nel 2017, offre una superficie abitabile di 198 m2 (342 m2 di piani) con una piscina coperta di 100 m2. Rivestimenti in legno e pietra, luminosità e volumi sorprendenti con una circolazione nella chiave di terra, sono i punti di forza di questa proprietà che domina il suo terreno paesaggistico di 823 m2, esposto a sud e con vista sulle nostre catene montuose. Su ogni livello della casa, il legno è onnipresente, richiamando il suo passato di fienile, con le travi e la struttura a vista, così come la luce con grandi vetrate e aperture, che conferiscono all'insieme un'atmosfera molto calda. Al piano terra, dall'ingresso si accede al soggiorno-sala da pranzo con la sua cucina a vista e attrezzata. Un retrocucina è usato come dispensa. Il soggiorno confina con il suo tetto in vetro con la sua piscina coperta, aperta da grandi vetrate sul giardino, e su una piacevole terrazza. Una lavanderia, una doccia con wc e un locale tecnico completano questo volume della piscina. I piani riservati al riposo sono serviti da una scala in legno metallico in un voluminoso atrio architettonico. Il primo piano offre due camere da letto, tra cui una master suite con bagno, una sala TV, un bagno con doccia e servizi igienici. Infine, due confortevoli camere da letto occupano il secondo piano sotto il tetto. All'interno di questo intimo condominio un garage chiuso con una parte di officina completa questa proprietà. Negli annessi è incluso anche un posto auto coperto all'aperto. All'esterno, un'area tettoia-abitazione dell'edificio permette il deposito dei macchinari e degli attrezzi necessari per la manutenzione del parco. Il riscaldamento è fornito da una pompa di calore aria-aria reversibile e completato da due stufe a pellet di legno e 57 m2 di pannelli fotovoltaici sul tetto (reddito annuo di 3800 euro) offrendo così un ottimo DPE. Infine, tra il villaggio che ha negozi essenziali e una scuola nelle vicinanze, l'accesso a tutti i servizi è facile e veloce. Questa affascinante casa ha tutto per sedurre una famiglia in cerca di spazio e natura preservata, conciliando i vantaggi offerti dal villaggio di Saint Martin d'Uriage, dalla stazione termale di Uriage e dal comprensorio sciistico di Chamrousse. CLASSE ENERGETICA: B / CLASSE CLIMATICA: A. Importo medio stimato della spesa energetica annua per uso standard, sulla base dei prezzi dell'energia indicizzati agli anni 2021, 2022 e 2023 (compreso l'abbonamento): tra 2.350 e 3.250 euro. Tassa di proprietà: 4095 euro Soggetto allo stato di comproprietà - 4 lotti Oneri annuali 1.070 euro - Nessuna procedura in corso. Le informazioni sui rischi a cui è esposta questa proprietà sono disponibili sul sito web di Géorisques: ... Contatto: Xavier Madoré ... Comproprietà di 12 lotti (Nessuna procedura in corso). Spese annuali: 1070 euro.
Features:
- SwimmingPool
- Air Conditioning
- Garage
- Garden
- Parking
- Terrace 300 m vom Stadtzentrum von Saint Martin d'Uriage entfernt, in einer Eigentumswohnung von 4 Häusern, bietet dieses schöne Haus, das 2017 komplett renoviert wurde, eine Wohnfläche von 198 m2 (342 m2 Etagen) mit einem Innenpool von 100 m2. Holz- und Steinverkleidungen, Helligkeit und erstaunliche Volumen mit einer Zirkulation im Tonschlüssel sind die Vorzüge dieses Anwesens, das sein Landschaftsgrundstück von 823 m2 dominiert, das nach Süden ausgerichtet ist und einen Blick auf unsere Bergketten bietet. Auf jeder Ebene des Hauses ist das Holz allgegenwärtig und erinnert mit den Balken und dem freiliegenden Rahmen sowie dem Licht mit großen Erkerfenstern und Öffnungen an seine Scheunenvergangenheit, die dem Ganzen eine sehr warme Atmosphäre verleihen. Im Erdgeschoss führt der Eingang zum Wohn-Esszimmer mit seiner offenen und ausgestatteten Küche. Eine Spülküche wird als Speisekammer genutzt. Das Wohnzimmer grenzt mit seinem Glasdach an den Innenpoolbereich, der durch große Erkerfenster zum Garten und zu einer angenehmen Terrasse führt. Eine Waschküche, eine Dusche mit WC und ein Technikraum runden dieses Poolvolumen ab. Die Etagen, die für die Erholung reserviert sind, werden von einer hölzernen Metalltreppe in einem voluminösen architektonischen Atrium bedient. Im ersten Stock befinden sich zwei Schlafzimmer, darunter eine Master-Suite mit Bad, eine TV-Lounge, ein Duschbad und eine Toilette. Schließlich befinden sich zwei komfortable Schlafzimmer im zweiten Stock unter dem Dach. In dieser intimen Eigentumswohnung vervollständigt eine geschlossene Garage mit einem Werkstattteil diese Immobilie. Ein Carport-Außenstellplatz ist ebenfalls in den Nebengebäuden enthalten. Im Außenbereich des Gebäudes befindet sich ein Schuppenbereich, in dem die für die Instandhaltung des Parks erforderlichen Maschinen und Werkzeuge gelagert werden können. Die Heizung erfolgt über eine reversible Luft-Luft-Wärmepumpe und wird durch zwei Holzpelletöfen und 57 m2 Photovoltaik-Paneele auf dem Dach (Jahreseinkommen von 3800 Euro) ergänzt, was einen hervorragenden DPE bietet. Schließlich ist der Zugang zu allen Annehmlichkeiten zwischen dem Dorf, das über wichtige Geschäfte verfügt, und einer Schule in der Nähe einfach und schnell. Dieses charmante Haus bietet alles, um eine Familie auf der Suche nach Platz und unberührter Natur zu verführen und gleichzeitig die Vorteile des Dorfes Saint Martin d'Uriage, des Kurortes Uriage und des Skigebiets von Chamrousse in Einklang zu bringen. ENERGIEEFFIZIENZKLASSE: B / KLIMAKLASSE: A. Geschätzter durchschnittlicher jährlicher Energieaufwand für den Standardverbrauch, basierend auf den Energiepreisen, die für die Jahre 2021, 2022 und 2023 indexiert sind (einschließlich Abonnement): zwischen 2.350 € und 3.250 €. Grundsteuer: 4095 Euro Abhängig vom Status des Miteigentums - 4 Grundstücke Jährliche Kosten 1.070 Euro - Kein Verfahren läuft. Informationen über die Risiken, denen diese Immobilie ausgesetzt ist, finden Sie auf der Website von Géorisques: ... Kontakt: Xavier Madoré ... Miteigentum an 12 Grundstücken (Kein Verfahren läuft). Jährliche Gebühren: 1070 Euro.
Features:
- SwimmingPool
- Air Conditioning
- Garage
- Garden
- Parking
- Terrace