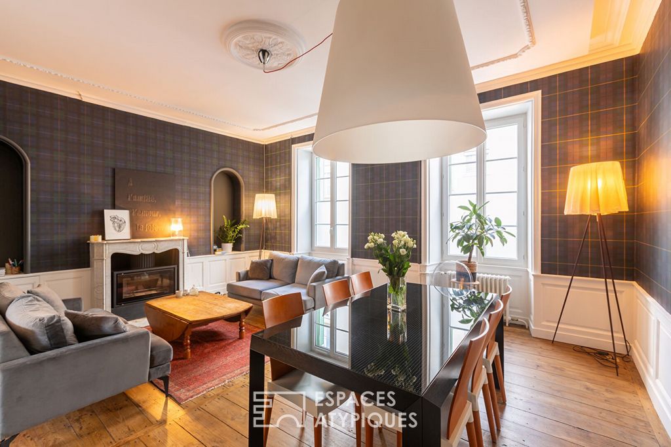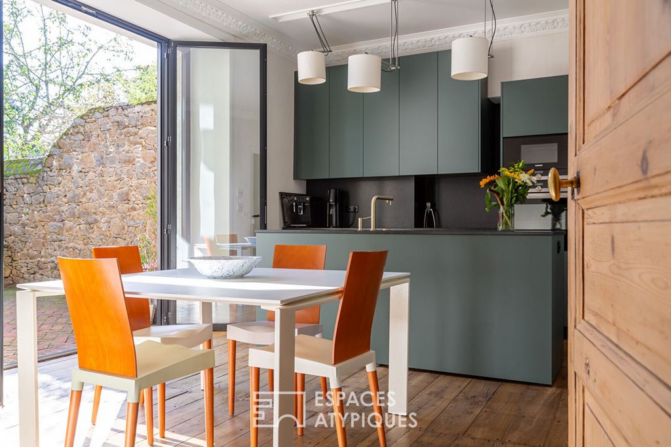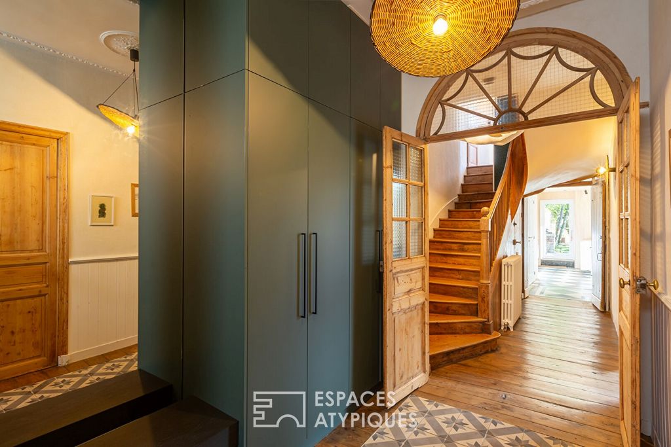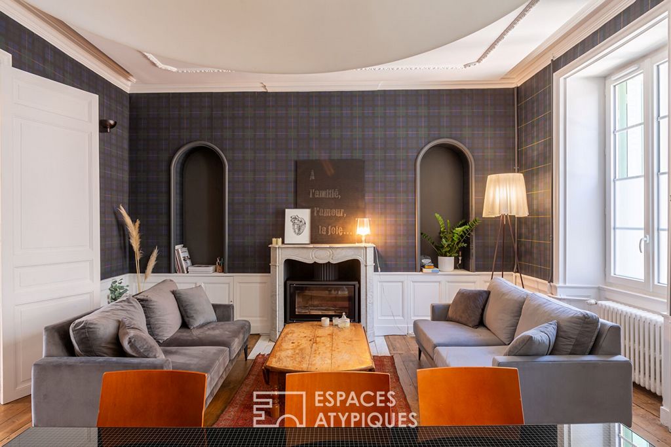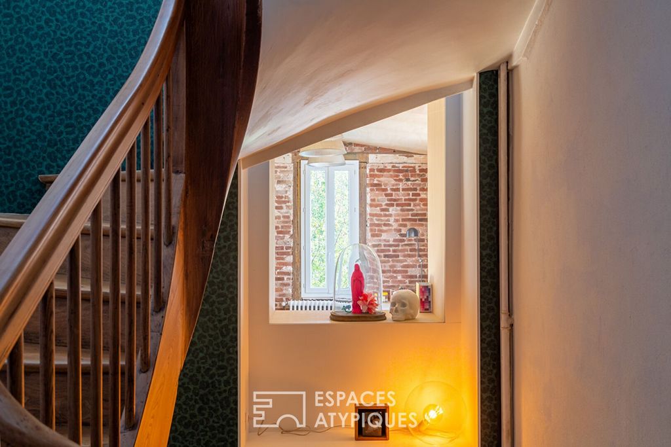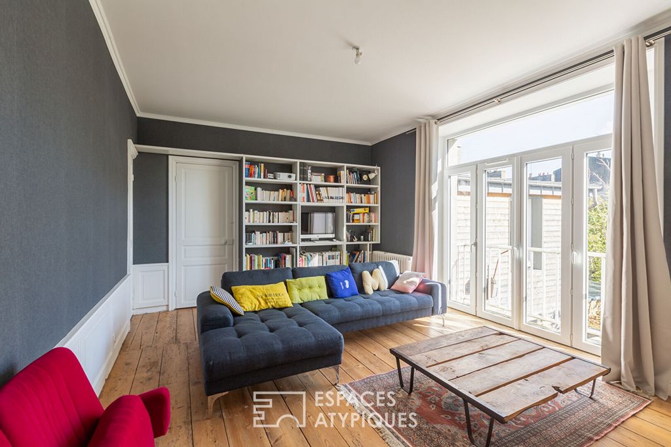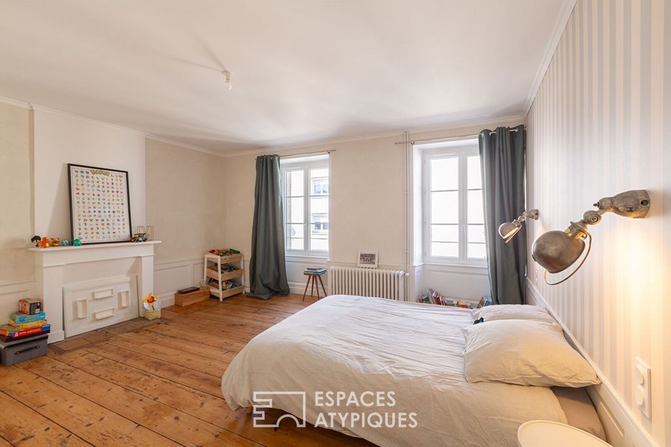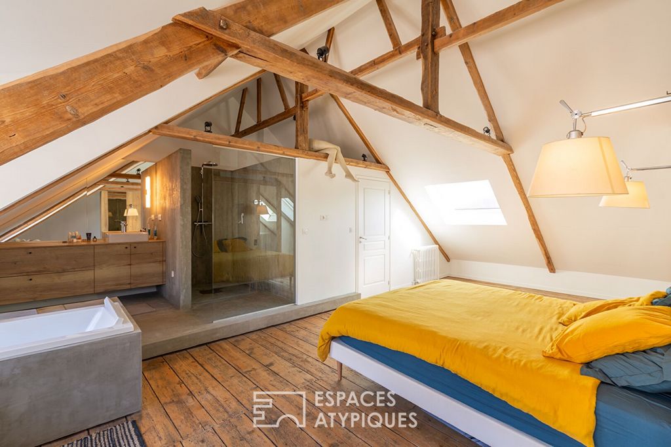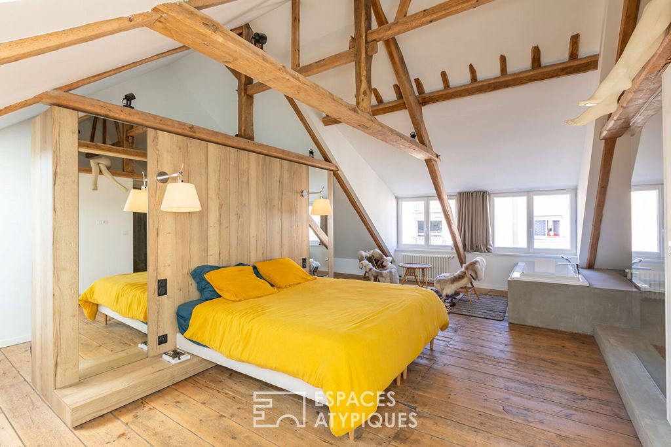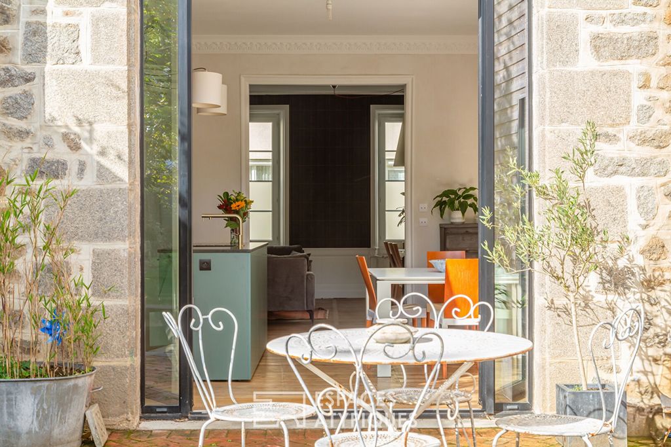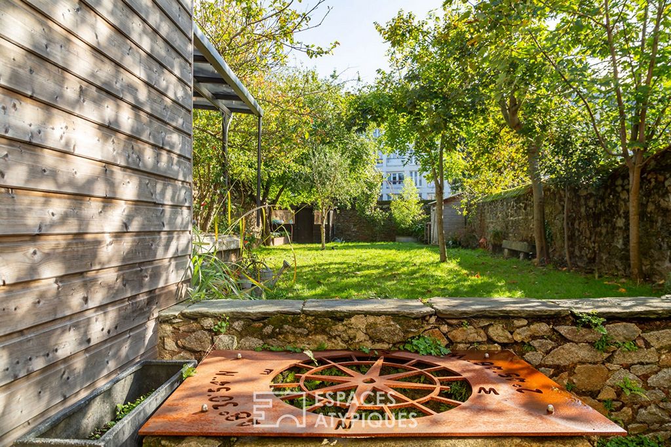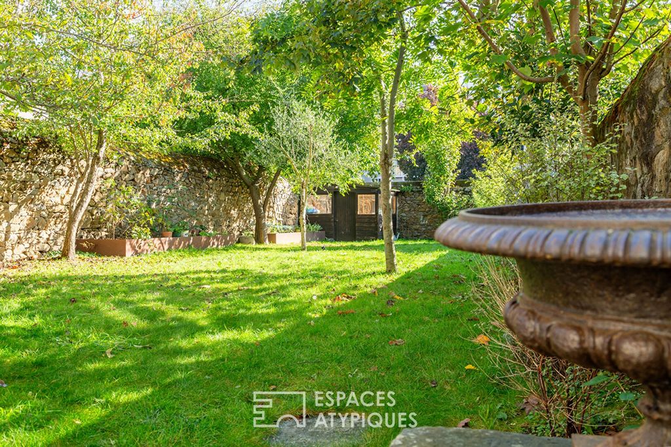FOTO IN CARICAMENTO...
Casa e casa singola in vendita - Saint-Brieuc
EUR 715.789
Casa e casa singola (In vendita)
Riferimento:
EDEN-T101798565
/ 101798565
Magnificent property typical of the St Michel district of St Brieuc, This large stone house of 262 m2 recently renovated combines the charm of the old with modern equipment and fittings. Nothing leaves you indifferent in the way the decoration has been redesigned. As soon as you enter, the period doors face modern custom-made cupboards. On the ground floor, a very cosy living room on original wooden floor with a pretty fireplace inviting you to relax, communicates with a modern kitchen. Indeed, this kitchen, made to measure by a fitter, benefits from a lot of storage and quality equipment. You will find large cupboards going up to the ceiling, an induction hob with integrated hood, a dishwasher, a built-in oven and microwave as well as a refrigerator. The island and its sink offers a large worktop for cooking and preparing good meals. This room can accommodate a large table to enjoy breakfast with the family facing the terrace and the garden. Also on this same level a separate toilet and a small room used as a scullery and laundry room. Taking the superb wooden staircase, stop at half a landing and you will discover a charming room with brick walls: you are free to make an office, a playroom for your children or a small artist's studio. Let's continue this staircase to reach the first floor and enter this beautiful space, which today has the role of a cinema room and library. The landing also leads to a bedroom of 14 m2, a dressing room and a very beautiful and large smooth concrete bathroom with its own toilet. On the second floor, two bedrooms of 22 m2 each, share a beautiful bathroom with bath, sink and nice custom-made storage unit and a toilet. And the third? A majestic master suite of 59 m2 on the floor, exposed beams, a large dressing room, a bathtub, a large walk-in shower and always a custom-made layout to store your toiletries. For your outdoor moments, the enclosed garden facing south is composed of a wooded and lawned part with a shed allowing you to store tools and garden furniture and a paved terrace part for meals on sunny Sundays. Finally, the house is located above a large basement, converted into a workshop, wine cellar and a storage area. An independent garage with remote-controlled electric gate is located 40 meters from the house. The schools, shops, market and entertainment of St Brieuc are within walking distance. A 10 minute drive and you are on the beach. As you can see, in this house calm, well-being and taste reign! The gas and electricity installations have been completely redone recently. The production of heating and hot water is carried out by a gas-fired condensing boiler. ENERGY CLASS: C / CLIMATE CLASS: C Estimated average amount of annual energy expenditure for standard use, based on the indexed energy price for the year 2021, 2022, 2023: between €2,488 and €3,366 per year Contact: Olivier DANIEL ... RSAC 527 822 100 Saint-Brieuc Information on the risks to which this property is exposed is available on the Géorisques website ... Olivier DANIEL (EI) Commercial Agent - RSAC number: 527822100 - SAINT-BRIEUC.
Visualizza di più
Visualizza di meno
Magnifique propriété typique du quartier St Michel de St Brieuc, Cette grande maison en pierre de 262 m2 récemment rénovée allie le charme de l'ancien aux équipements et agencements modernes. Rien ne laisse indifférent dans la façon dont a été repensée la décoration. Dès l'entrée, les portes d'époque font face à des placards modernes agencés sur mesure. Au rez-de-chaussée, un salon/séjour très cosy sur plancher bois d'origine avec une jolie cheminée invitant à la détente, communique avec une cuisine moderne. En effet cette cuisine, réalisée sur mesure par un agenceur, bénéficie de beaucoup de rangements et d'équipements de qualité. Vous y trouverez de vastes placards montant jusqu'au plafond, une plaque de cuisson à induction avec hotte intégrée, un lave-vaisselle, un four et un four micro-ondes encastrés ainsi qu'un réfrigérateur. L'ilot et son évier offre un large plan de travail pour cuisiner et préparer de bons repas. Cette pièce peut accueillir une grande table pour profiter du petit-déjeuner en famille face à la terrasse et au jardin. Toujours à ce même niveau un WC indépendant et une petite pièce servant d'arrière-cuisine et de buanderie. En empruntant le superbe escalier en bois, arrêtez-vous à un demi-palier et vous découvrirez une pièce charmante aux murs en briques : libre à vous d'y faire un bureau, une salle de jeux pour vos enfants ou encore un petit atelier d'artiste. Poursuivons cet escalier pour rejoindre le premier étage et entrons dans ce bel espace, ayant aujourd'hui le rôle de salon cinéma et de bibliothèque. Le palier dessert également, une chambre de 14 m2, un dressing et une très belle et grande salle d'eau en béton lissé avec son propre WC. Au deuxième étage, deux chambres de 22 m2 chacune, partagent une belle salle de bain avec baignoire, vasque et joli meuble de rangement fait sur mesure et un WC. Et au troisième ? une majestueuse suite parentale de 59 m2 au sol, poutres apparentes, un grand dressing, une baignoire, une large douche à l'italienne et toujours un agencement fait sur mesure pour y ranger vos affaires de toilette. Pour vos moments en extérieur, le jardin clos exposé au sud est composé d'une partie arborée et pelouse avec un cabanon vous permettant de stocker outils et mobilier de jardin et une partie terrasse pavée pour les repas les dimanches ensoleillés. Pour finir, la maison se trouve au-dessus d'un grand sous-sol, aménagé en atelier, cave à vin et une partie pour le rangement. Un garage indépendant avec portail électrique télécommandé se situe à 40 mètres de la maison. Les écoles, les commerces, le marché et les animations de St Brieuc se font directement à pied. A 10 minutes de voiture et vous êtes sur la plage . Vous l'aurez compris dans cette demeure règne le calme, le bien-être et le goût ! Les installations gaz et électricité ont été totalement refaites récemment. La production de chauffage et d'eau chaude est effectuée par une chaudière à condensation au gaz. CLASSE ENERGIE : C / CLASSE CLIMAT : C Montant moyen estimé des dépenses annuelles d'énergie pour un usage standard, établi à partir du prix des énergies indexé année 2021, 2022, 2023 : entre 2 488 euros et 3 366 euros par an Contact : Olivier DANIEL ... RSAC 527 822 100 Saint-Brieuc Les informations sur les risques auxquels ce bien est exposé sont disponibles sur le site Géorisques ... Olivier DANIEL (EI) Agent Commercial - Numéro RSAC : 527822100 - SAINT-BRIEUC.
Magnificent property typical of the St Michel district of St Brieuc, This large stone house of 262 m2 recently renovated combines the charm of the old with modern equipment and fittings. Nothing leaves you indifferent in the way the decoration has been redesigned. As soon as you enter, the period doors face modern custom-made cupboards. On the ground floor, a very cosy living room on original wooden floor with a pretty fireplace inviting you to relax, communicates with a modern kitchen. Indeed, this kitchen, made to measure by a fitter, benefits from a lot of storage and quality equipment. You will find large cupboards going up to the ceiling, an induction hob with integrated hood, a dishwasher, a built-in oven and microwave as well as a refrigerator. The island and its sink offers a large worktop for cooking and preparing good meals. This room can accommodate a large table to enjoy breakfast with the family facing the terrace and the garden. Also on this same level a separate toilet and a small room used as a scullery and laundry room. Taking the superb wooden staircase, stop at half a landing and you will discover a charming room with brick walls: you are free to make an office, a playroom for your children or a small artist's studio. Let's continue this staircase to reach the first floor and enter this beautiful space, which today has the role of a cinema room and library. The landing also leads to a bedroom of 14 m2, a dressing room and a very beautiful and large smooth concrete bathroom with its own toilet. On the second floor, two bedrooms of 22 m2 each, share a beautiful bathroom with bath, sink and nice custom-made storage unit and a toilet. And the third? A majestic master suite of 59 m2 on the floor, exposed beams, a large dressing room, a bathtub, a large walk-in shower and always a custom-made layout to store your toiletries. For your outdoor moments, the enclosed garden facing south is composed of a wooded and lawned part with a shed allowing you to store tools and garden furniture and a paved terrace part for meals on sunny Sundays. Finally, the house is located above a large basement, converted into a workshop, wine cellar and a storage area. An independent garage with remote-controlled electric gate is located 40 meters from the house. The schools, shops, market and entertainment of St Brieuc are within walking distance. A 10 minute drive and you are on the beach. As you can see, in this house calm, well-being and taste reign! The gas and electricity installations have been completely redone recently. The production of heating and hot water is carried out by a gas-fired condensing boiler. ENERGY CLASS: C / CLIMATE CLASS: C Estimated average amount of annual energy expenditure for standard use, based on the indexed energy price for the year 2021, 2022, 2023: between €2,488 and €3,366 per year Contact: Olivier DANIEL ... RSAC 527 822 100 Saint-Brieuc Information on the risks to which this property is exposed is available on the Géorisques website ... Olivier DANIEL (EI) Commercial Agent - RSAC number: 527822100 - SAINT-BRIEUC.
Dieses große Steinhaus von 262 m2, das kürzlich renoviert wurde, ist ein wunderschönes Anwesen, das typisch für das Viertel St. Michel in St. Brieuc ist und den Charme des Alten mit moderner Ausstattung und Ausstattung verbindet. Nichts lässt Sie gleichgültig in der Art und Weise, wie die Dekoration neu gestaltet wurde. Schon beim Betreten stehen die historischen Türen modernen maßgefertigten Schränken gegenüber. Im Erdgeschoss befindet sich ein sehr gemütliches Wohnzimmer auf originalem Holzboden mit einem hübschen Kamin, der zum Entspannen einlädt, mit einer modernen Küche. In der Tat profitiert diese Küche, die von einem Monteur nach Maß gefertigt wurde, von viel Stauraum und hochwertiger Ausstattung. Hier finden Sie große Schränke, die bis zur Decke reichen, ein Induktionskochfeld mit integrierter Dunstabzugshaube, eine Spülmaschine, einen Einbaubackofen und eine Mikrowelle sowie einen Kühlschrank. Die Insel und ihre Spüle bieten eine große Arbeitsplatte zum Kochen und Zubereiten guter Mahlzeiten. Dieses Zimmer bietet Platz für einen großen Tisch, um das Frühstück mit der Familie mit Blick auf die Terrasse und den Garten zu genießen. Ebenfalls auf der gleichen Ebene befindet sich eine separate Toilette und ein kleiner Raum, der als Spülküche und Waschküche genutzt wird. Wenn Sie die herrliche Holztreppe nehmen, halten Sie an einem halben Treppenabsatz an und entdecken Sie einen charmanten Raum mit Backsteinwänden: Sie können ein Büro, ein Spielzimmer für Ihre Kinder oder ein kleines Künstleratelier einrichten. Gehen wir diese Treppe weiter, um in den ersten Stock zu gelangen und diesen wunderschönen Raum zu betreten, der heute die Rolle eines Kinoraums und einer Bibliothek hat. Der Treppenabsatz führt auch zu einem Schlafzimmer von 14 m2, einem Ankleidezimmer und einem sehr schönen und großen glatten Betonbad mit eigener Toilette. Im zweiten Stock, zwei Schlafzimmer von jeweils 22 m2, teilen sich ein schönes Badezimmer mit Badewanne, Waschbecken und schönem, maßgefertigtem Stauraum und einer Toilette. Und der dritte? Eine majestätische Master-Suite von 59 m2 auf der Etage, sichtbare Balken, ein großes Ankleidezimmer, eine Badewanne, eine große begehbare Dusche und immer ein maßgeschneidertes Layout, um Ihre Toilettenartikel zu verstauen. Für Ihre Momente im Freien besteht der umzäunte Garten nach Süden aus einem bewaldeten und rasenbewachsenen Teil mit einem Schuppen, in dem Sie Werkzeuge und Gartenmöbel aufbewahren können, und einem gepflasterten Terrassenteil für Mahlzeiten an sonnigen Sonntagen. Schließlich befindet sich das Haus über einem großen Keller, der in eine Werkstatt, einen Weinkeller und einen Abstellraum umgewandelt wurde. Eine unabhängige Garage mit ferngesteuertem elektrischem Tor befindet sich 40 Meter vom Haus entfernt. Die Schulen, Geschäfte, der Markt und die Unterhaltungsmöglichkeiten von St. Brieuc sind zu Fuß erreichbar. Eine 10-minütige Fahrt und Sie sind am Strand. Wie Sie sehen, herrschen in diesem Haus Ruhe, Wohlbefinden und Geschmack! Die Gas- und Elektrizitätsinstallationen wurden vor kurzem komplett erneuert. Die Erzeugung von Heizung und Warmwasser erfolgt über einen gasbefeuerten Brennwertkessel. ENERGIEKLASSE: C / KLIMAKLASSE: C Geschätzter durchschnittlicher jährlicher Energieaufwand für den Standardverbrauch, basierend auf dem indexierten Energiepreis für die Jahre 2021, 2022, 2023: zwischen 2.488 € und 3.366 € pro Jahr Kontakt: Olivier DANIEL ... RSAC 527 822 100 Saint-Brieuc Informationen zu den Risiken, denen diese Immobilie ausgesetzt ist, finden Sie auf der Website von Géorisques ... Olivier DANIEL (EI) Handelsvertreter - RSAC-Nummer: 527822100 - SAINT-BRIEUC.
Riferimento:
EDEN-T101798565
Paese:
FR
Città:
Saint Brieuc
Codice postale:
22000
Categoria:
Residenziale
Tipo di annuncio:
In vendita
Tipo di proprietà:
Casa e casa singola
Grandezza proprietà:
262 m²
Grandezza lotto:
308 m²
Locali:
9
Camere da letto:
5
Bagni:
1
WC:
3
Piano:
4
REAL ESTATE PRICE PER M² IN NEARBY CITIES
| City |
Avg price per m² house |
Avg price per m² apartment |
|---|---|---|
| Côtes-d'Armor | EUR 2.576 | EUR 3.900 |
| Paimpol | EUR 3.229 | - |
| Pontivy | EUR 1.805 | EUR 3.305 |
| Dinan | EUR 2.482 | - |
| Lannion | EUR 2.571 | - |
| Saint-Malo | EUR 5.342 | EUR 5.729 |
