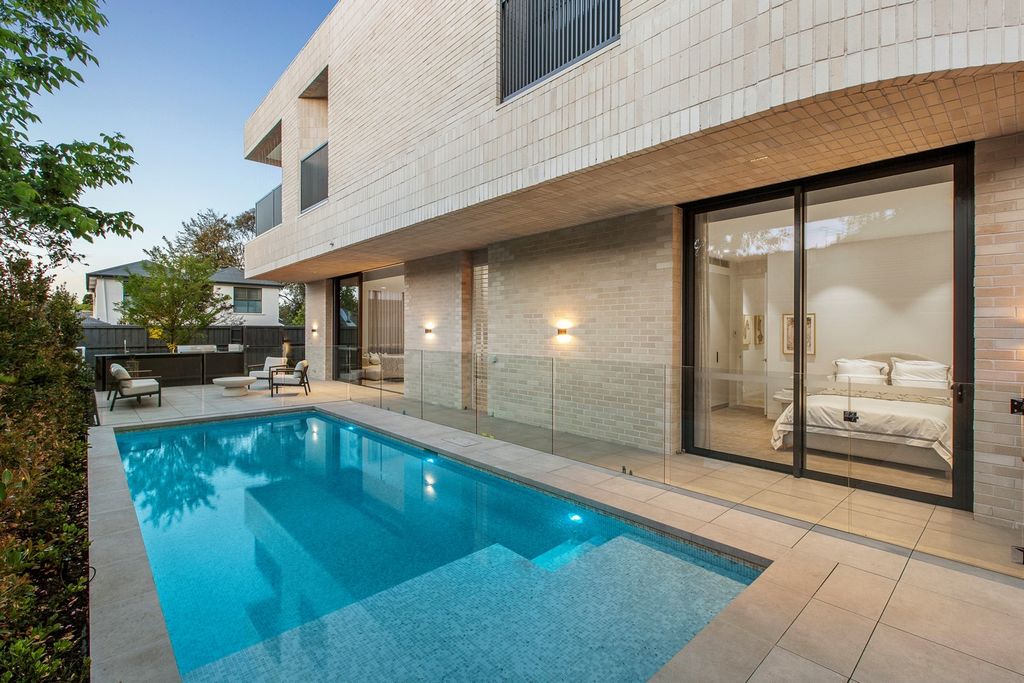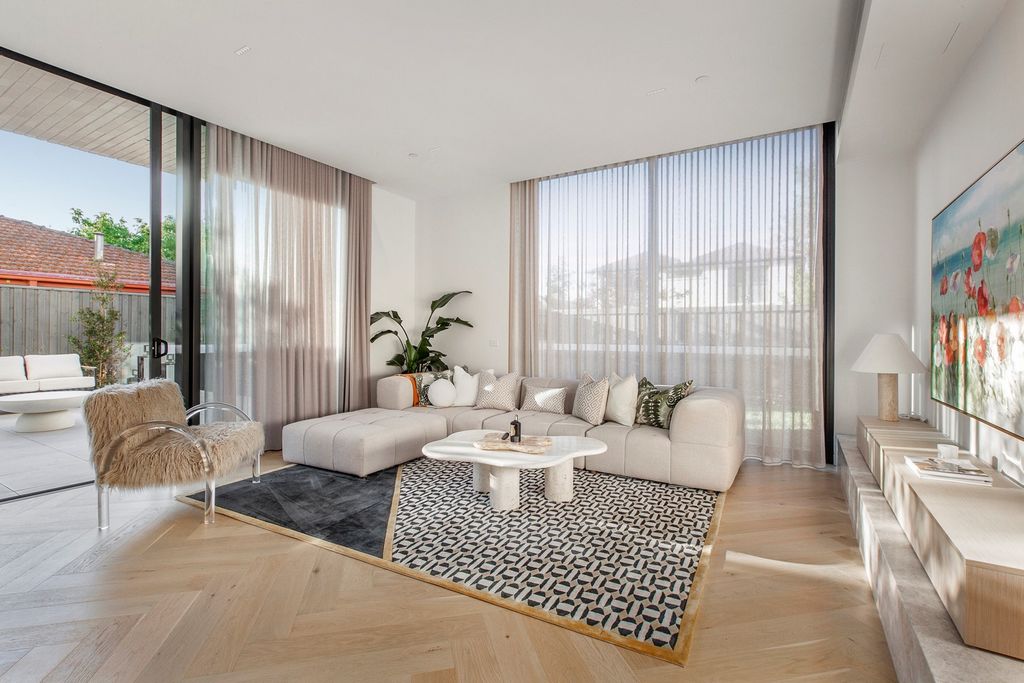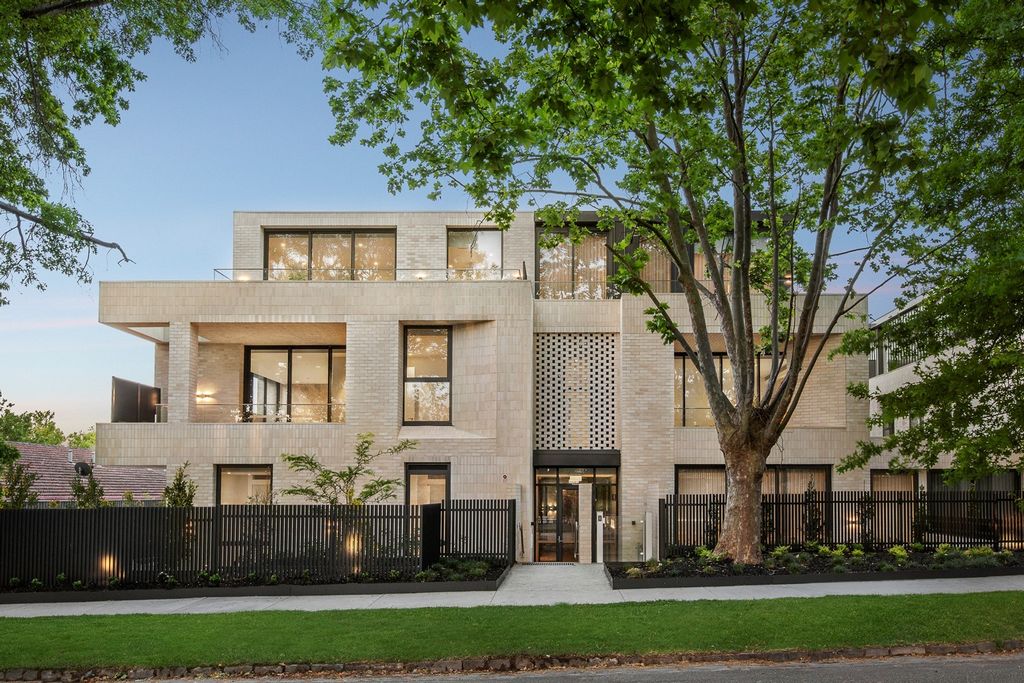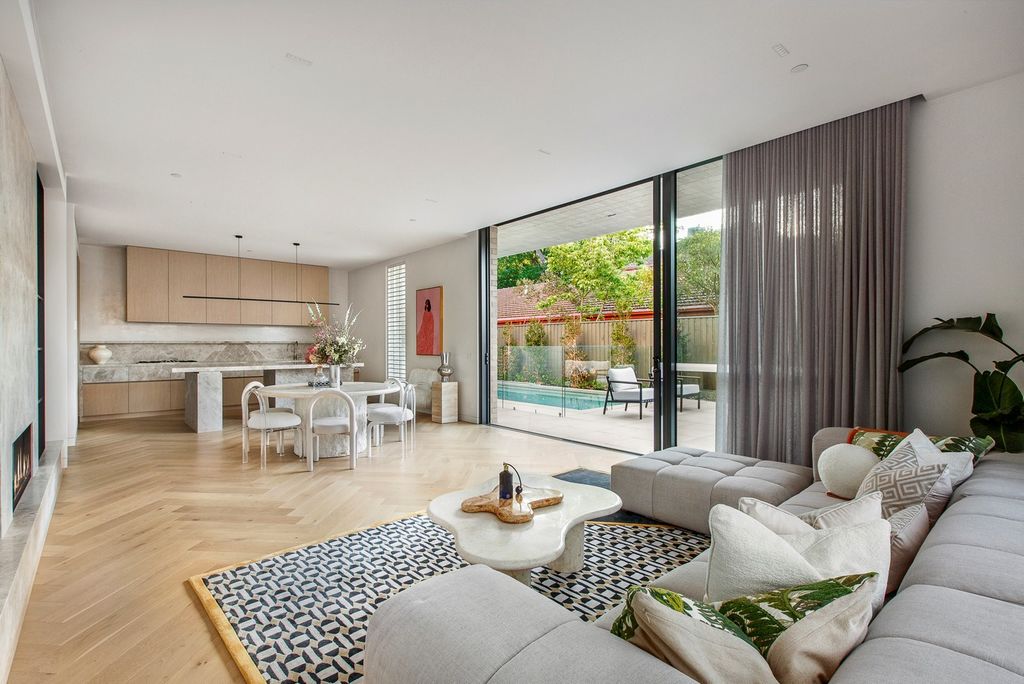3 cam
3 cam
3 cam
4 cam
3 cam












Expansive proportions, bespoke joinery and premium finishes highlight the exceptional attention to every detail. Soaring ceilings, saturating northern light and oak parquetry floors define the expansive open plan living and dining room with a gas log fire, natural stone feature wall, a cocktail bar and wine display. A chef’s dream, the state-of-the-art kitchen is appointed with Gaggenau appliances, swathes of natural stone, integrated Liebherr fridge/freezer, Vintec wine fridge, Billi hot/cold tap and a butler’s pantry. Full height stacking glass sliders open the living area to the glorious landscaped private northwest facing wrap around garden with a large entertaining terrace, BBQ, sink and a picturesque mosaic tiled gas heated pool. Lavishly proportioned, the main bedroom with opulent designer en suite and dressing room is matched by two additional double bedrooms with robes and a stylish bathroom.
In a prized location walking distance to Kew Junction, Willsmere Village, trams, elite schools and Yarra River parkland, it includes video intercom, RC/air-conditioning, laundry, irrigation, rear lane access and 3 basement car-spaces. Visualizza di più Visualizza di meno Serenely positioned at the rear of the striking “Fellowship” development brilliantly crafted by Zynergy Property and VCON, this stunning brand-new ground level residence set within beautiful private garden and pool surrounds establishes a new benchmark in luxurious boutique living.
Expansive proportions, bespoke joinery and premium finishes highlight the exceptional attention to every detail. Soaring ceilings, saturating northern light and oak parquetry floors define the expansive open plan living and dining room with a gas log fire, natural stone feature wall, a cocktail bar and wine display. A chef’s dream, the state-of-the-art kitchen is appointed with Gaggenau appliances, swathes of natural stone, integrated Liebherr fridge/freezer, Vintec wine fridge, Billi hot/cold tap and a butler’s pantry. Full height stacking glass sliders open the living area to the glorious landscaped private northwest facing wrap around garden with a large entertaining terrace, BBQ, sink and a picturesque mosaic tiled gas heated pool. Lavishly proportioned, the main bedroom with opulent designer en suite and dressing room is matched by two additional double bedrooms with robes and a stylish bathroom.
In a prized location walking distance to Kew Junction, Willsmere Village, trams, elite schools and Yarra River parkland, it includes video intercom, RC/air-conditioning, laundry, irrigation, rear lane access and 3 basement car-spaces.