2 cam
4 cam
4 cam
3 cam
3 cam

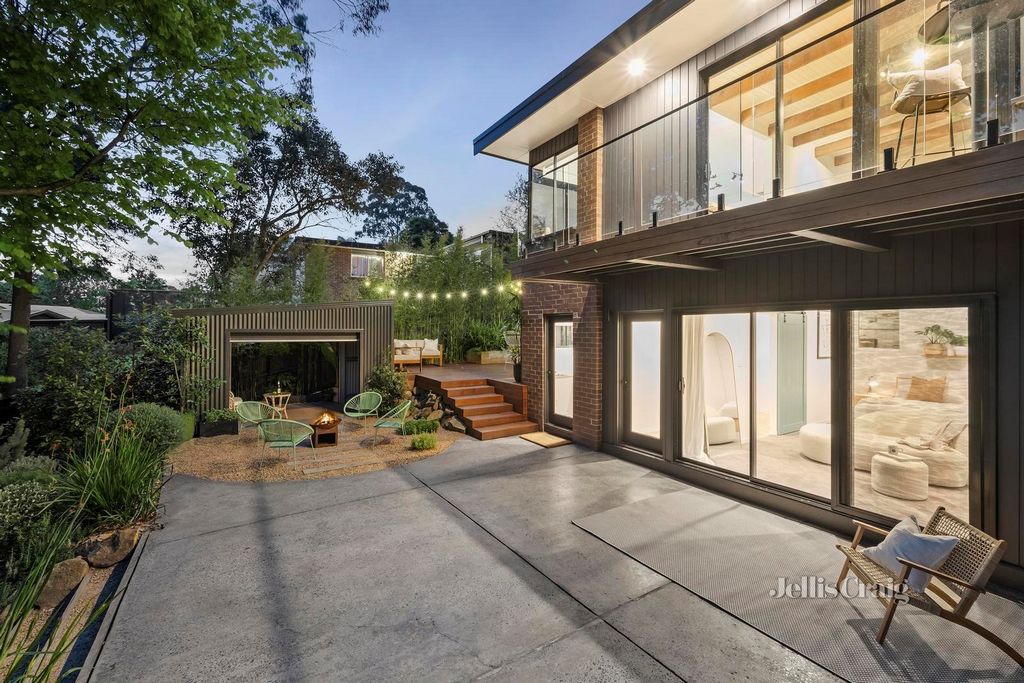

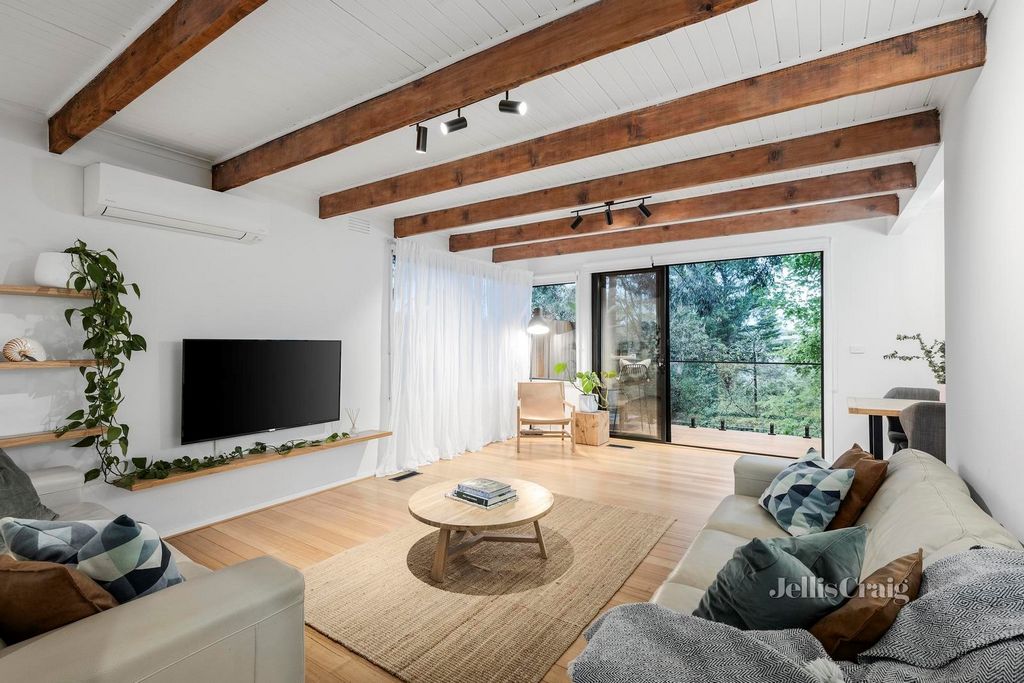



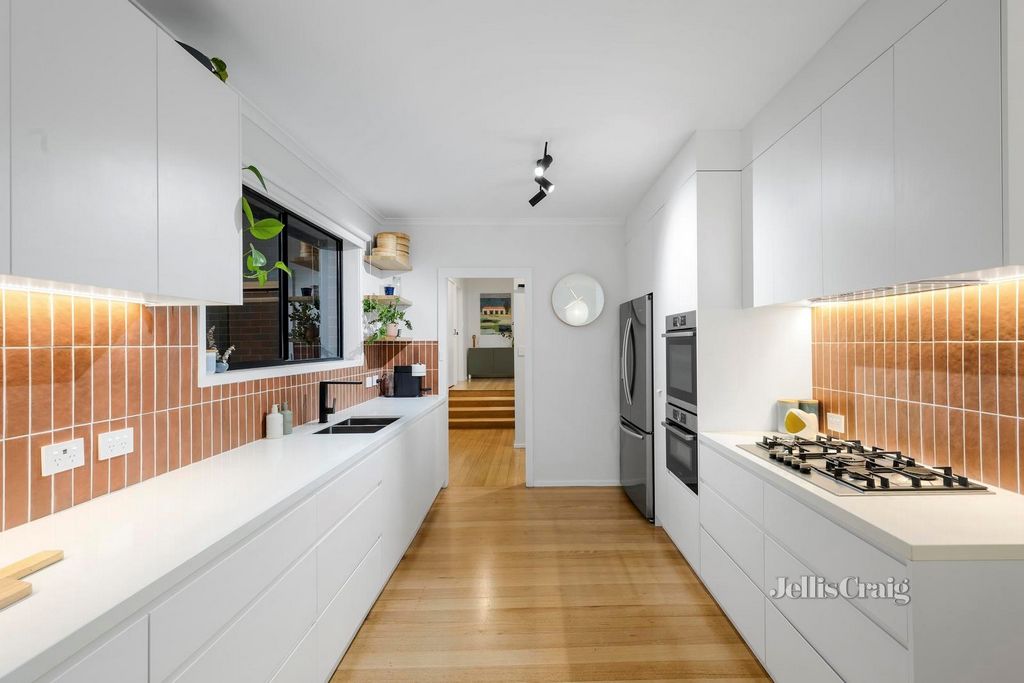










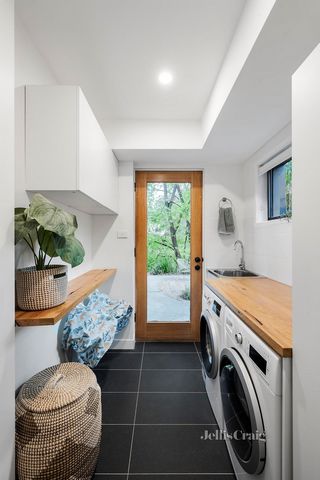



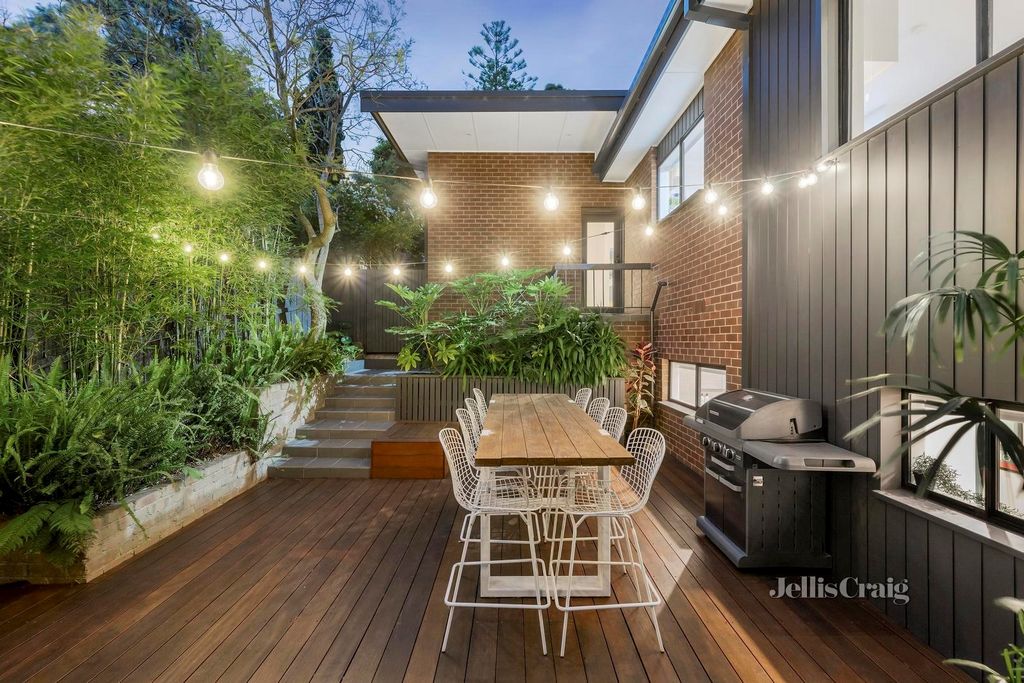


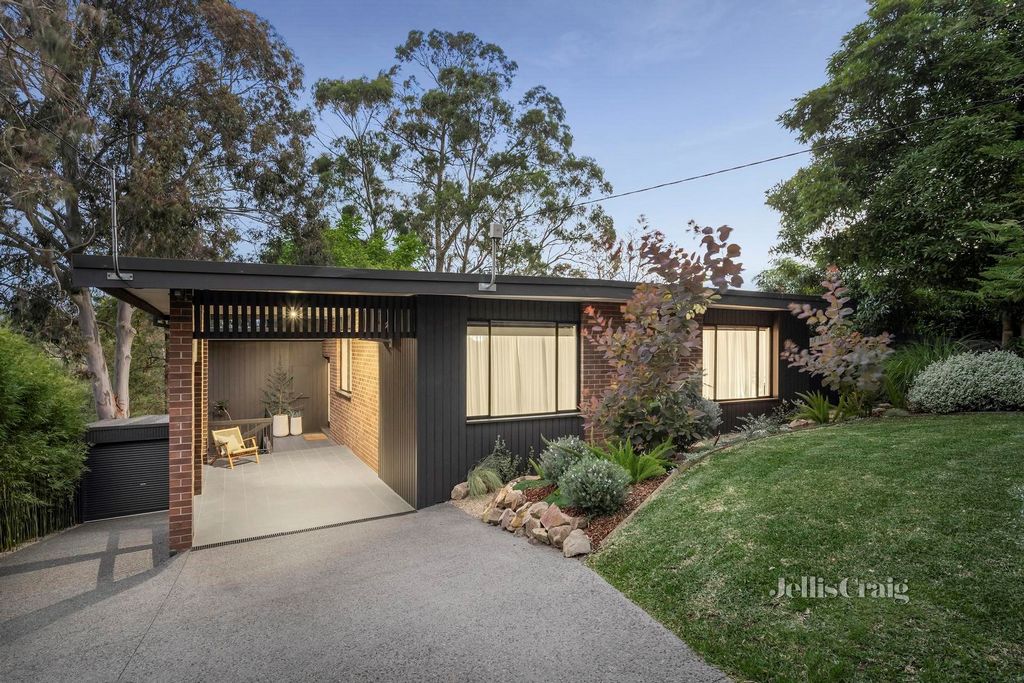
Tasmanian Oak floors collaborate with exposed ceiling beams and generous glazing to create a place of functional allure. Balancing vibrant sun splashed entertaining space with numerous relaxation pockets throughout. Living and dining pair effortlessly with a streamlined kitchen with abundant soft-closing cabinetry, Bosch pyrolytic oven plus microwave/oven combi, gas cooktop and integrated dishwasher. Enjoy your culinary creations on the elevated decked terrace with sweeping green aspect accentuated through glass balustrades.
Designed for family life with four light bathed bedrooms and three engaging bathrooms, that boasts a master option on each level. Upstairs delivers the elegance of a built in loft bed, second bedroom with BIRs and a robed master with exquisite terrazzo-style floor tiles combining with a chic subway wall feature. The central amenity invites calm and ease with a back to wall bath plus frameless shower and stone topped vanity.
A floating staircase with bespoke balustrades connects with a sumptuous lounge where you can kick back with a glass of your favourite drop, elegantly stored in a brick alcove. Enjoy with friends or as an exclusive parents’ retreat. Merging with the ground floor master, wall to wall integrated cabinetry, external slider, and luxurious bathroom facilities that deliver a double vanity with stone finishes, rainfall shower, brushed nickel tapware and indulgent heated towel rail. Serviced by a laundry with timber benchtops, cabinetry and external access.
The outdoors is a dreamy compilation of polished concrete alfresco primed for parties, open air decking for boundless barbeques, and an enticing undercover garden hub for all-weather relaxation. Flanked by established gardens and a myriad of regular king parrots, kookaburras, and rare black cockatoos. Fully irrigated lush grassed gardens invite children and pets to explore, with a back gate enticing you directly onto the walking/cycling trail with routes to Donvale, Warrandyte and the city.
This Ringwood postcode is known for its connectivity to elite education, premium shopping and numerous sporting and leisure pursuits including parks, reserves, wineries and the nearby Yarra Valley winery region. Minutes to Yarra Valley Grammar, Luther College, Rudolf Steiner School, and a short walk to Mullum Primary and Norwood Secondary College. Stroll to Panfield Avenue shops and Leaf & Vine café, Eastland, Town Square and Costco, Nearby to North Ringwood Shops and Burnt Bridge Coles. Eastlink connections to the coast are just a few traffic lights away. Attention to every detail is considered with the home encompassing: sheers, block-out and privacy blinds, stone finishes and brushed nickel tapware in kitchen/bathrooms. Further fitted with gas ducted heating throughout, split systems x 3, Smart entry lock, LED and spot light features, great storage incl linen press and garden shed. An oversized garage with powered workshop area is complemented by a carport and ample off-street parking.
Disclaimer: The information contained herein has been supplied to us and is to be used as a guide only. No information in this report is to be relied on for financial or legal purposes. Although every care has been taken in the preparation of the above information, we stress that particulars herein are for information only and do not constitute representation by the Owners or Agent. Visualizza di più Visualizza di meno Exuding atmospheric charm, this stylish mid-century modern inspired stunner delivers an irresistible lifestyle abutting the Mullum Mullum Trail. Enveloped in leafy beauty and expertly landscaped gardens, with a minimalist décor matched to its top shelf renovations. Delivering the urban country vibe you seek while still being only minutes away from all the key amenities and city connections via the freeway.
Tasmanian Oak floors collaborate with exposed ceiling beams and generous glazing to create a place of functional allure. Balancing vibrant sun splashed entertaining space with numerous relaxation pockets throughout. Living and dining pair effortlessly with a streamlined kitchen with abundant soft-closing cabinetry, Bosch pyrolytic oven plus microwave/oven combi, gas cooktop and integrated dishwasher. Enjoy your culinary creations on the elevated decked terrace with sweeping green aspect accentuated through glass balustrades.
Designed for family life with four light bathed bedrooms and three engaging bathrooms, that boasts a master option on each level. Upstairs delivers the elegance of a built in loft bed, second bedroom with BIRs and a robed master with exquisite terrazzo-style floor tiles combining with a chic subway wall feature. The central amenity invites calm and ease with a back to wall bath plus frameless shower and stone topped vanity.
A floating staircase with bespoke balustrades connects with a sumptuous lounge where you can kick back with a glass of your favourite drop, elegantly stored in a brick alcove. Enjoy with friends or as an exclusive parents’ retreat. Merging with the ground floor master, wall to wall integrated cabinetry, external slider, and luxurious bathroom facilities that deliver a double vanity with stone finishes, rainfall shower, brushed nickel tapware and indulgent heated towel rail. Serviced by a laundry with timber benchtops, cabinetry and external access.
The outdoors is a dreamy compilation of polished concrete alfresco primed for parties, open air decking for boundless barbeques, and an enticing undercover garden hub for all-weather relaxation. Flanked by established gardens and a myriad of regular king parrots, kookaburras, and rare black cockatoos. Fully irrigated lush grassed gardens invite children and pets to explore, with a back gate enticing you directly onto the walking/cycling trail with routes to Donvale, Warrandyte and the city.
This Ringwood postcode is known for its connectivity to elite education, premium shopping and numerous sporting and leisure pursuits including parks, reserves, wineries and the nearby Yarra Valley winery region. Minutes to Yarra Valley Grammar, Luther College, Rudolf Steiner School, and a short walk to Mullum Primary and Norwood Secondary College. Stroll to Panfield Avenue shops and Leaf & Vine café, Eastland, Town Square and Costco, Nearby to North Ringwood Shops and Burnt Bridge Coles. Eastlink connections to the coast are just a few traffic lights away. Attention to every detail is considered with the home encompassing: sheers, block-out and privacy blinds, stone finishes and brushed nickel tapware in kitchen/bathrooms. Further fitted with gas ducted heating throughout, split systems x 3, Smart entry lock, LED and spot light features, great storage incl linen press and garden shed. An oversized garage with powered workshop area is complemented by a carport and ample off-street parking.
Disclaimer: The information contained herein has been supplied to us and is to be used as a guide only. No information in this report is to be relied on for financial or legal purposes. Although every care has been taken in the preparation of the above information, we stress that particulars herein are for information only and do not constitute representation by the Owners or Agent. Dieser stilvolle, von der Mid-Century Modern inspirierte Hingucker versprüht atmosphärischen Charme und bietet einen unwiderstehlichen Lebensstil neben dem Mullum Mullum Trail. Umgeben von grüner Schönheit und fachmännisch angelegten Gärten, mit einem minimalistischen Dekor, das auf die erstklassigen Renovierungen abgestimmt ist. Wir bieten die urbane Landatmosphäre, die Sie suchen, und sind dennoch nur wenige Minuten von allen wichtigen Annehmlichkeiten und Stadtverbindungen über die Autobahn entfernt.
Tasmanische Eichenböden arbeiten mit freiliegenden Deckenbalken und großzügigen Verglasungen zusammen, um einen Ort von funktionalem Charme zu schaffen. Eine Balance zwischen lebendiger, sonnenverwöhnter, unterhaltsamer Atmosphäre und zahlreichen Entspannungstaschen im gesamten Haus. Wohn- und Esszimmer lassen sich mühelos mit einer stromlinienförmigen Küche mit reichlich sanft schließenden Schränken, einem Bosch Pyrolyseofen sowie einer Mikrowellen-/Backofenkombination, einem Gaskochfeld und einem integrierten Geschirrspüler kombinieren. Genießen Sie Ihre kulinarischen Kreationen auf der erhöhten überdachten Terrasse mit geschwungenem Grün, das durch Glasbalustraden akzentuiert wird.
Entworfen für das Familienleben mit vier lichtdurchfluteten Schlafzimmern und drei ansprechenden Badezimmern, die auf jeder Ebene eine Master-Option bieten. Im Obergeschoss befindet sich die Eleganz eines eingebauten Hochbettes, eines zweiten Schlafzimmers mit BIRs und eines gekleideten Masters mit exquisiten Bodenfliesen im Terrazzostil, die mit einer schicken U-Bahn-Wand kombiniert werden. Die zentrale Einrichtung lädt mit einer wandseitigen Badewanne sowie einer rahmenlosen Dusche und einem Waschtisch mit Steinplatte zu Ruhe und Leichtigkeit ein.
Eine schwebende Treppe mit maßgeschneiderten Balustraden verbindet sich mit einer prächtigen Lounge, in der Sie sich mit einem Glas Ihres Lieblingstropfens zurücklehnen können, der elegant in einer gemauerten Nische aufbewahrt wird. Genießen Sie mit Freunden oder als exklusiver Rückzugsort für Eltern. Durch die Verschmelzung mit dem Hauptschlafzimmer im Erdgeschoss, den integrierten Wandschränken, dem externen Schieberegler und den luxuriösen Badezimmereinrichtungen, die einen Doppelwaschtisch mit Steinoberflächen, Regendusche, Armaturen aus gebürstetem Nickel und einen luxuriösen beheizten Handtuchhalter bieten. Serviert von einer Wäscherei mit Holzarbeitsplatten, Schränken und externem Zugang.
Der Außenbereich ist eine traumhafte Zusammenstellung aus poliertem Beton im Freien, der für Partys geeignet ist, Open-Air-Terrassen für grenzenlose Grillabende und einem verlockenden überdachten Gartenzentrum zum Entspannen bei jedem Wetter. Flankiert von etablierten Gärten und einer Vielzahl von regulären Königspapageien, Kookaburras und seltenen schwarzen Kakadus. Vollständig bewässerte, üppige Rasengärten laden Kinder und Haustiere zum Erkunden ein, wobei ein Hintertor Sie direkt auf den Wander-/Radweg mit Routen nach Donvale, Warrandyte und in die Stadt lockt.
Diese Postleitzahl in Ringwood ist bekannt für ihre Anbindung an Elitebildung, Premium-Shopping und zahlreiche Sport- und Freizeitangebote, darunter Parks, Reservate, Weingüter und die nahe gelegene Weinregion Yarra Valley. Nur wenige Minuten von der Yarra Valley Grammar, dem Luther College, der Rudolf Steiner School und nur einen kurzen Spaziergang von der Mullum Primary und dem Norwood Secondary College entfernt. Spazieren Sie zu den Geschäften in der Panfield Avenue und dem Leaf & Vine Café, Eastland, Town Square und Costco, in der Nähe der North Ringwood Shops und Burnt Bridge Coles. Eastlink-Verbindungen zur Küste sind nur wenige Ampeln entfernt. Bei der Gestaltung des Hauses wurde auf jedes Detail geachtet: Gardinen, Block- und Sichtschutzrollos, Steinoberflächen und Armaturen aus gebürstetem Nickel in Küche/Bad. Darüber hinaus ausgestattet mit Gaskanalheizung im gesamten Haus, Split-Systemen x 3, intelligentem Eingangsschloss, LED- und Spotlichtfunktionen, großartigem Stauraum inkl. Wäschepresse und Gartenhaus. Eine übergroße Garage mit elektrischem Werkstattbereich wird durch einen Carport und ausreichend Parkplätze abseits der Straße ergänzt.
Haftungsausschluss: Die hierin enthaltenen Informationen wurden uns zur Verfügung gestellt und dienen nur als Richtlinie. Die Informationen in diesem Bericht sind nicht als verlässlich für finanzielle oder rechtliche Zwecke anzusehen. Obwohl bei der Erstellung der oben genannten Informationen alle Sorgfalt angewendet wurde, betonen wir, dass die hierin enthaltenen Angaben nur zu Informationszwecken dienen und keine Zusicherung durch die Eigentümer oder den Vermittler darstellen. Dégageant un charme atmosphérique, cet élégant étourdissant d’inspiration moderne du milieu du siècle offre un style de vie irrésistible jouxtant le Mullum Mullum Trail. Enveloppé d’une beauté verdoyante et de jardins savamment aménagés, avec un décor minimaliste assorti à ses rénovations haut de gamme. Vous offrez l’ambiance urbaine et rurale que vous recherchez tout en étant à quelques minutes de toutes les commodités clés et des liaisons urbaines via l’autoroute.
Les planchers en chêne de Tasmanie collaborent avec les poutres apparentes du plafond et le vitrage généreux pour créer un lieu d’allure fonctionnelle. Équilibrant l’espace de divertissement éclaboussé de soleil vibrant avec de nombreuses poches de détente partout. Le salon et la salle à manger s’associent sans effort à une cuisine épurée avec de nombreuses armoires à fermeture douce, un four à pyrolyse Bosch et un four à micro-ondes/four, une plaque de cuisson à gaz et un lave-vaisselle intégré. Dégustez vos créations culinaires sur la terrasse surélevée avec un aspect vert ample accentué par des balustrades en verre.
Conçu pour la vie de famille avec quatre chambres baignées de lumière et trois salles de bains attrayantes, il dispose d’une option principale à chaque niveau. À l’étage, vous aurez l’élégance d’un lit mezzanine intégré, d’une deuxième chambre avec des BIR et d’un master en robe avec des carreaux de sol exquis de style terrazzo combinés à un élégant mur de métro. L’équipement central invite au calme et à la facilité avec une baignoire dos au mur, une douche sans cadre et une vanité en pierre.
Un escalier flottant avec des balustrades sur mesure est relié à un somptueux salon où vous pourrez vous détendre avec un verre de votre goutte préférée, élégamment rangé dans une alcôve en briques. Profitez-en avec des amis ou en tant que retraite exclusive pour les parents. Fusionnant avec le maître du rez-de-chaussée, des armoires intégrées mur à mur, un curseur extérieur et des installations de salle de bains luxueuses qui offrent une double vanité avec des finitions en pierre, une douche à effet pluie, une robinetterie en nickel brossé et un porte-serviettes chauffant indulgent. Desservi par une buanderie avec des plans de travail en bois, des armoires et un accès extérieur.
L’extérieur est une compilation de rêve de béton poli en plein air préparé pour les fêtes, de terrasses en plein air pour des barbecues sans limites et d’un centre de jardin couvert attrayant pour se détendre par tous les temps. Flanqué de jardins établis et d’une myriade de perroquets royaux réguliers, de kookaburras et de rares cacatoès noirs. Des jardins herbeux luxuriants entièrement irrigués invitent les enfants et les animaux domestiques à explorer, avec une porte arrière vous attirant directement sur la piste pédestre / cyclable avec des itinéraires vers Donvale, Warrandyte et la ville.
Ce code postal de Ringwood est connu pour sa connectivité à l’éducation d’élite, aux boutiques haut de gamme et à de nombreuses activités sportives et de loisirs, notamment des parcs, des réserves, des établissements vinicoles et la région viticole voisine de Yarra Valley. À quelques minutes de Yarra Valley Grammar, du Luther College, de l’école Rudolf Steiner et à quelques pas de l’école primaire Mullum et du collège secondaire Norwood. Promenez-vous dans les boutiques de Panfield Avenue et le café Leaf & Vine, Eastland, Town Square et Costco, à proximité des magasins North Ringwood et de Burnt Bridge Coles. Les liaisons Eastlink vers la côte ne sont qu’à quelques feux de circulation. L’attention portée à chaque détail est prise en compte dans la maison : voilages, stores occultants et d’intimité, finitions en pierre et robinetterie en nickel brossé dans la cuisine et les salles de bains. De plus, il est équipé d’un chauffage par conduits de gaz, de systèmes divisés x 3, d’une serrure d’entrée intelligente, de fonctions de lumière LED et de spot, d’un grand espace de rangement, y compris une presse à linge et un abri de jardin. Un garage surdimensionné avec un espace d’atelier motorisé est complété par un abri d’auto et un grand parking hors rue.
Avis de non-responsabilité : Les informations contenues dans le présent document nous ont été fournies et ne doivent être utilisées qu’à titre indicatif. Aucune information contenue dans ce rapport ne doit être utilisée à des fins financières ou juridiques. Bien que tout le soin ait été apporté à la préparation des informations ci-dessus, nous soulignons que les détails contenus dans le présent document sont fournis à titre informatif uniquement et ne constituent pas une représentation par les propriétaires ou l’agent. Exalando charme atmosférico, este deslumbrante estilo de inspiração moderna de meados do século oferece um estilo de vida irresistível ao lado da Trilha Mullum Mullum. Envolto em beleza frondosa e jardins paisagísticos especializados, com uma decoração minimalista combinada com suas reformas de prateleira superior. Oferecendo a vibração do campo urbano que você procura, ao mesmo tempo em que está a poucos minutos de todas as principais comodidades e conexões da cidade pela rodovia.
Os pisos de carvalho da Tasmânia colaboram com vigas expostas no teto e vidros generosos para criar um local de fascínio funcional. Equilibrando o sol vibrante salpicou o espaço de entretenimento com vários bolsões de relaxamento por toda parte. Sala de estar e jantar combinam sem esforço com uma cozinha simplificada com armários abundantes com fechamento suave, forno pirolítico Bosch mais micro-ondas / forno combinado, fogão a gás e máquina de lavar louça integrada. Desfrute de suas criações culinárias no terraço elevado com deck com aspecto verde arrebatador acentuado através de balaustradas de vidro.
Projetado para a vida familiar com quatro quartos banhados à luz e três banheiros envolventes, que possui uma opção principal em cada nível. O andar de cima oferece a elegância de uma cama loft embutida, segundo quarto com BIRs e um mestre com requintados ladrilhos de estilo terrazzo combinados com um recurso chique de parede de metrô. A comodidade central convida à calma e facilidade com uma banheira de volta à parede, além de chuveiro sem moldura e penteadeira com tampo de pedra.
Uma escada flutuante com balaustradas sob medida se conecta a um lounge suntuoso onde você pode relaxar com um copo de sua gota favorita, elegantemente armazenada em uma alcova de tijolos. Desfrute com amigos ou como um retiro exclusivo para pais. Mesclando-se com o master do térreo, armários integrados de parede a parede, controle deslizante externo e banheiros luxuosos que oferecem uma penteadeira dupla com acabamentos em pedra, chuveiro com efeito de chuva, torneiras de níquel escovado e toalheiro aquecido indulgente. Servido por uma lavandaria com bancadas de madeira, armários e acesso exterior.
O ar livre é uma compilação sonhadora de concreto polido ao ar livre preparado para festas, deck ao ar livre para churrascos sem limites e um atraente centro de jardim coberto para relaxamento em todos os climas. Ladeado por jardins estabelecidos e uma miríade de papagaios-rei regulares, kookaburras e raras cacatuas pretas. Jardins gramados exuberantes totalmente irrigados convidam crianças e animais de estimação a explorar, com um portão traseiro atraindo você diretamente para a trilha de caminhada / ciclismo com rotas para Donvale, Warrandyte e a cidade.
Este código postal de Ringwood é conhecido por sua conectividade com educação de elite, compras premium e inúmeras atividades esportivas e de lazer, incluindo parques, reservas, vinícolas e a região vinícola vizinha de Yarra Valley. A poucos minutos da Yarra Valley Grammar, do Luther College, da Rudolf Steiner School e a uma curta caminhada da Mullum Primary e da Norwood Secondary College. Passeie pelas lojas da Panfield Avenue e pelo café Leaf & Vine, Eastland, Town Square e Costco, perto das lojas North Ringwood e Burnt Bridge Coles. As conexões Eastlink para a costa estão a apenas alguns semáforos de distância. A atenção a cada detalhe é considerada com a casa abrangendo: transparências, persianas de bloqueio e privacidade, acabamentos em pedra e torneiras de níquel escovado na cozinha/banheiros. Além disso, equipado com aquecimento a gás por toda parte, sistemas divididos x 3, fechadura de entrada inteligente, recursos de LED e luz pontual, ótimo armazenamento incluindo prensa de linho e galpão de jardim. Uma garagem de grandes dimensões com área de oficina elétrica é complementada por uma garagem e amplo estacionamento fora da rua.
Isenção de responsabilidade: As informações aqui contidas foram fornecidas a nós e devem ser usadas apenas como um guia. Nenhuma informação contida neste relatório deve ser invocada para fins financeiros ou legais. Embora todos os cuidados tenham sido tomados na preparação das informações acima, enfatizamos que os detalhes aqui contidos são apenas para informação e não constituem representação dos Proprietários ou Agente.