3 cam
1 cam
3 cam
3 cam
3 cam
4 cam
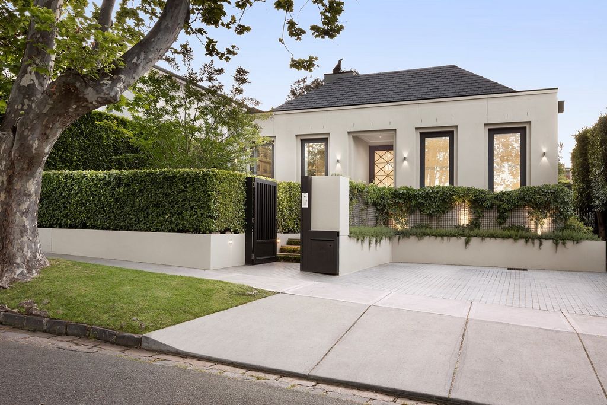
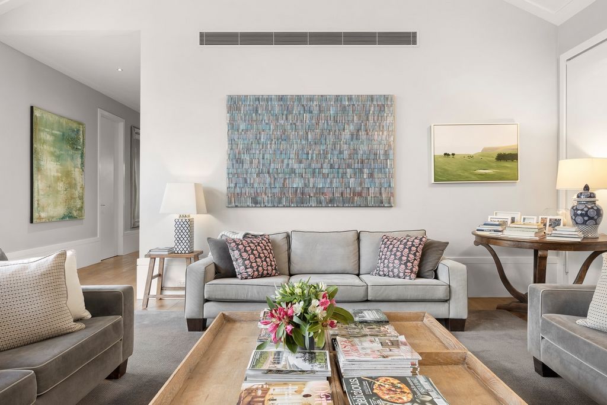
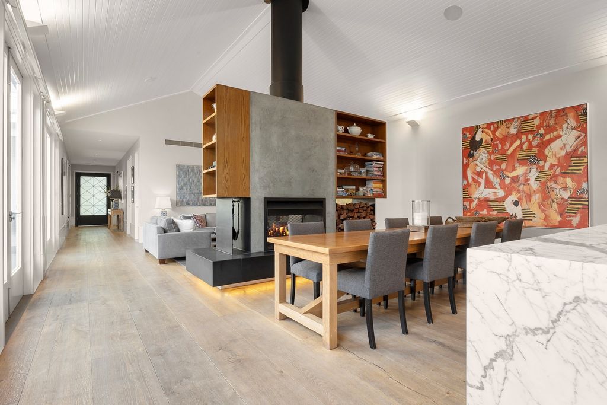
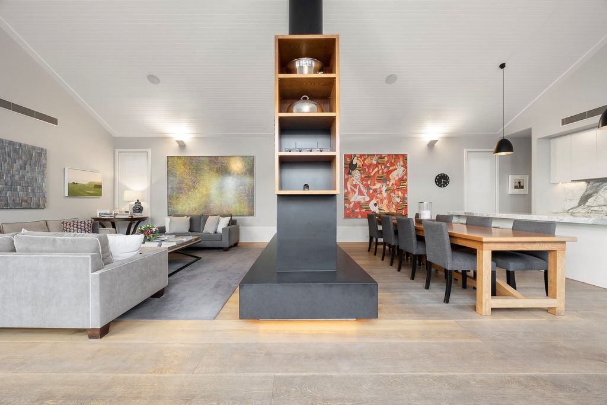
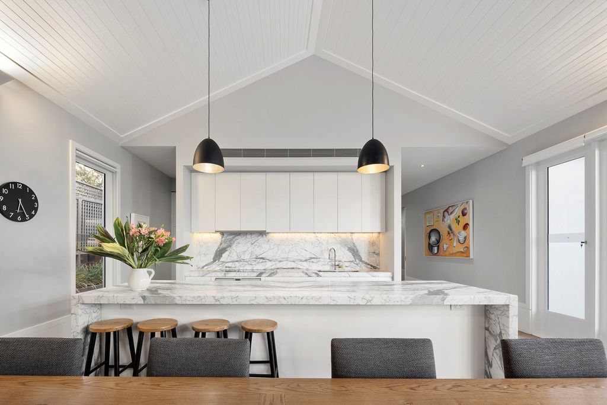
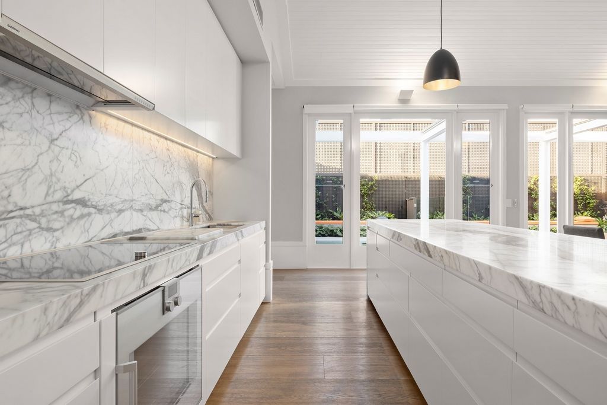
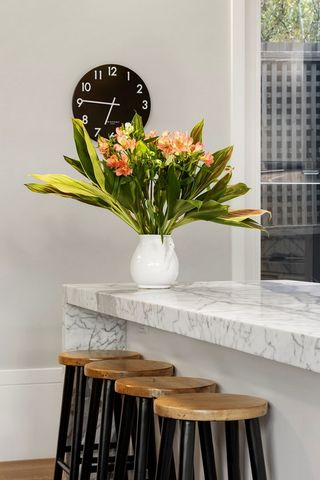
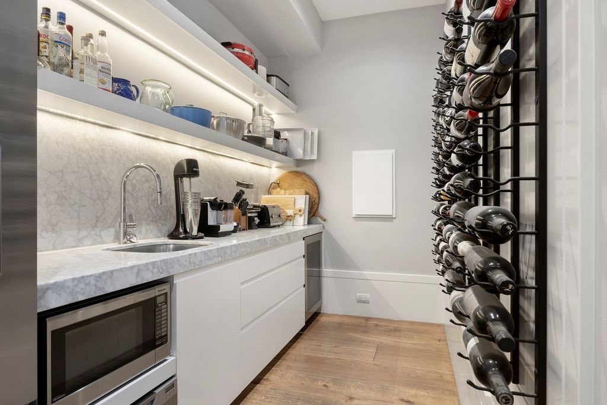
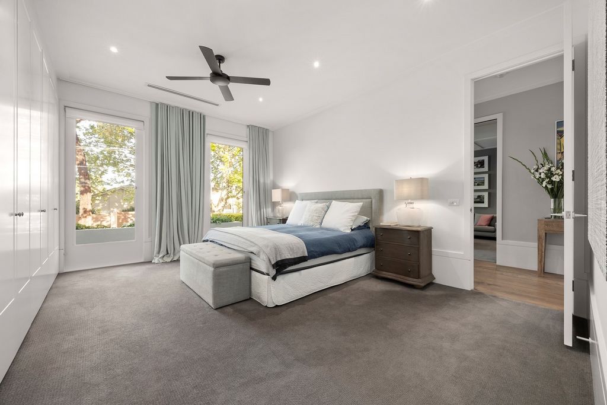
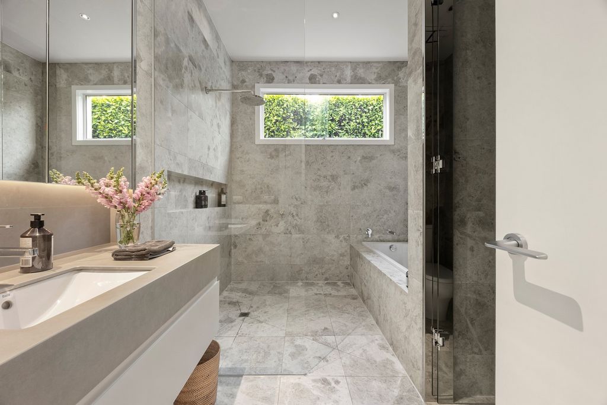
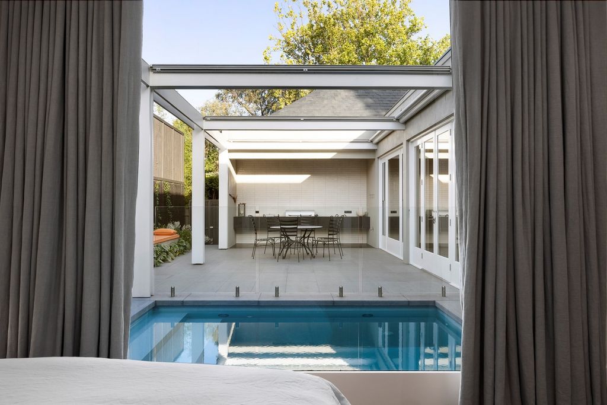
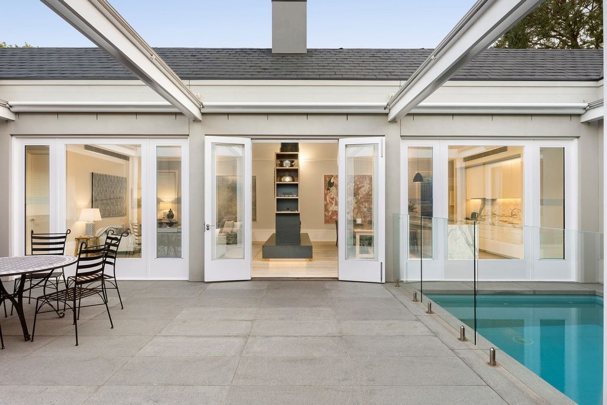
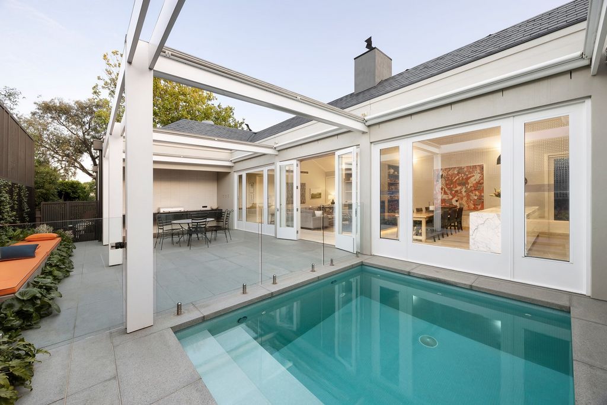
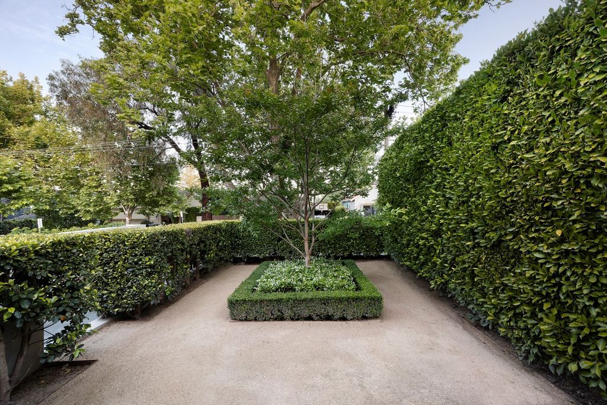
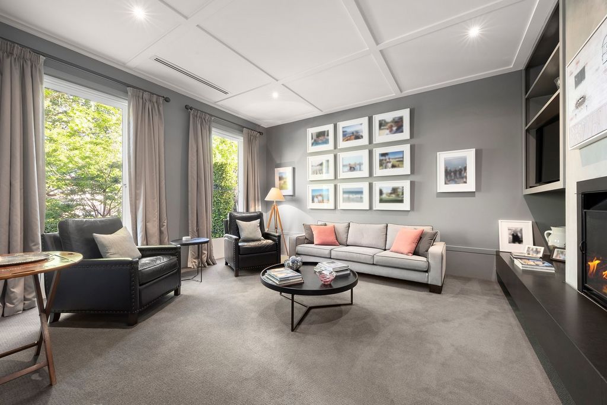
Privately set behind a landscaped garden, an oversized custom-made door reveals the imposing central hall distinguished by high ceilings, generous architraves and extra wide European oak floors. A refined sitting or media room with open fire is to one side of the hall while the spectacular living and dining areas are beneath a soaring vaulted ceiling and separated by a double-sided fireplace. Catering to every entertaining requirement, the sublime kitchen features swathes of Calacatta marble, a 90cm Gaggenau oven and butler’s pantry with 2nd dishwasher. Streaming with northern light, the living space flows out to an entirely private north-facing bluestone paved garden sanctuary with built in seating, an undercover BBQ, deep fryer and exhaust and a picturesque solar/gas heated pool, all sheltered by motorized sun blinds for year-round outdoor enjoyment. The gorgeous main bedroom with designer marble en suite and built in robes, a second double bedroom with robes and marble en suite and a fitted home office are accompanied by a separate accommodation wing comprising two additional double bedrooms with robes, desks and a stylish bathroom.
In a tree-lined location renowned for its easy access to the array of shops and restaurants in Malvern Village, Glenferrie Rd and High St, Tooronga station, trams, a range of excellent schools and Malvern Gardens, it includes an alarm, video intercom, ducted heating/cooling, zoned RC/air-conditioning, remote blinds, audio wiring, powder-room, laundry, irrigation, ample storage, internally accessed double garage via Glenview Rd and 2 additional car-spaces at the front.
Land size: 679sqm approx. Visualizza di più Visualizza di meno Brilliantly conceived within a single level floorplan, architecturally designed to create a beautiful contemporary family residence that exceeds all expectations in terms of its sheer scale, luxurious finishes and utterly captivating garden and pool surrounds.
Privately set behind a landscaped garden, an oversized custom-made door reveals the imposing central hall distinguished by high ceilings, generous architraves and extra wide European oak floors. A refined sitting or media room with open fire is to one side of the hall while the spectacular living and dining areas are beneath a soaring vaulted ceiling and separated by a double-sided fireplace. Catering to every entertaining requirement, the sublime kitchen features swathes of Calacatta marble, a 90cm Gaggenau oven and butler’s pantry with 2nd dishwasher. Streaming with northern light, the living space flows out to an entirely private north-facing bluestone paved garden sanctuary with built in seating, an undercover BBQ, deep fryer and exhaust and a picturesque solar/gas heated pool, all sheltered by motorized sun blinds for year-round outdoor enjoyment. The gorgeous main bedroom with designer marble en suite and built in robes, a second double bedroom with robes and marble en suite and a fitted home office are accompanied by a separate accommodation wing comprising two additional double bedrooms with robes, desks and a stylish bathroom.
In a tree-lined location renowned for its easy access to the array of shops and restaurants in Malvern Village, Glenferrie Rd and High St, Tooronga station, trams, a range of excellent schools and Malvern Gardens, it includes an alarm, video intercom, ducted heating/cooling, zoned RC/air-conditioning, remote blinds, audio wiring, powder-room, laundry, irrigation, ample storage, internally accessed double garage via Glenview Rd and 2 additional car-spaces at the front.
Land size: 679sqm approx.