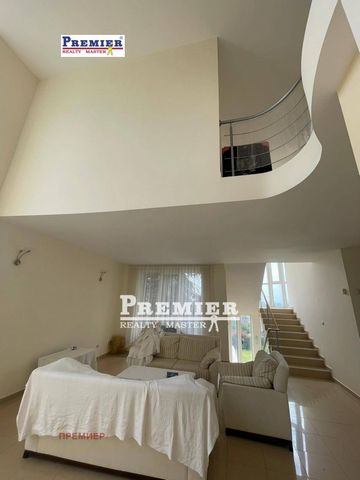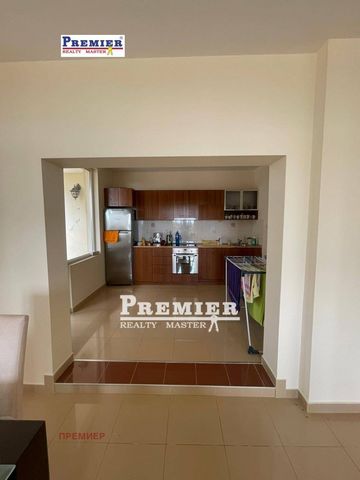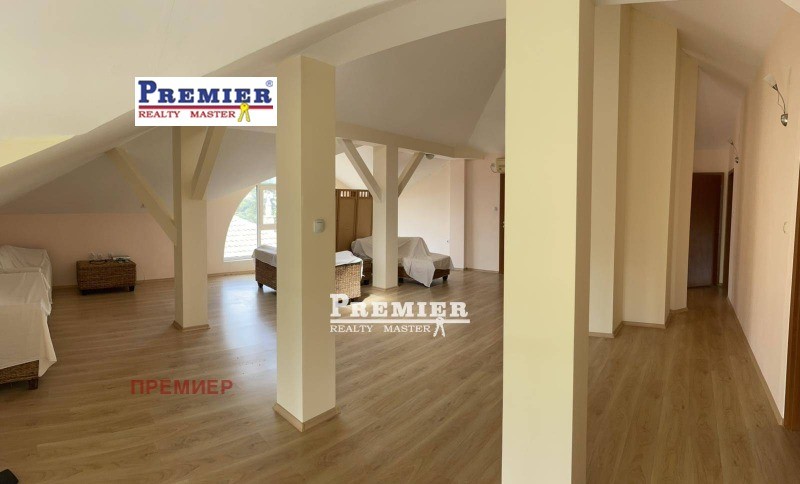EUR 420.000
EUR 385.000
EUR 380.000
EUR 484.000
440 m²
EUR 435.000
500 m²
















