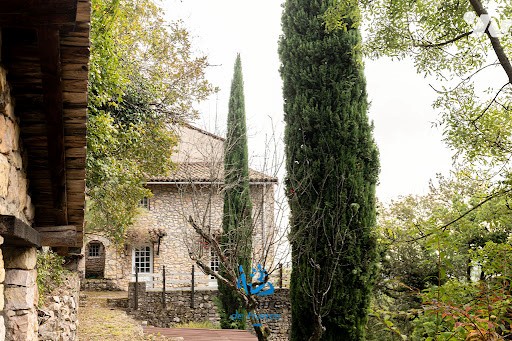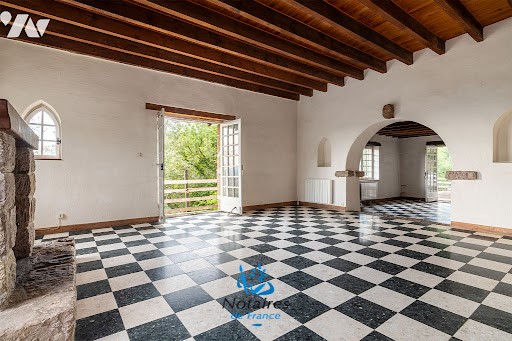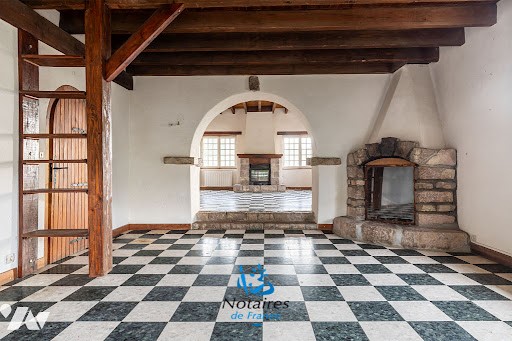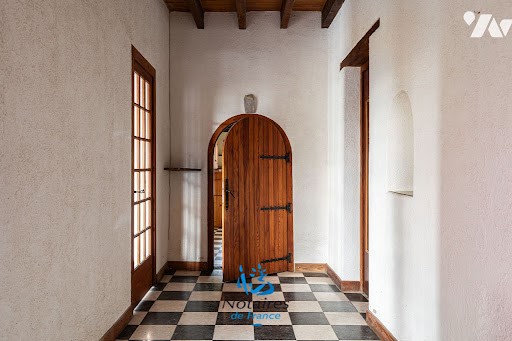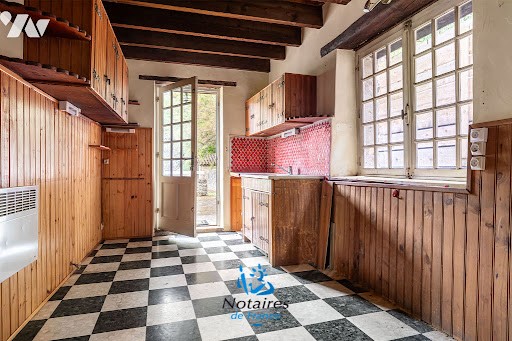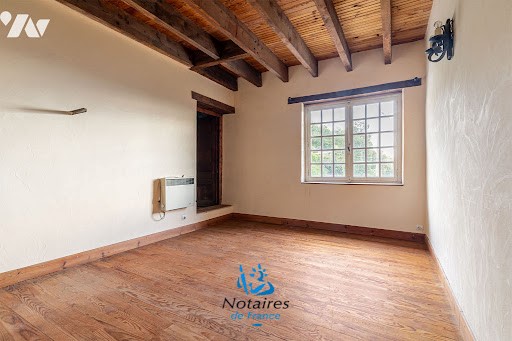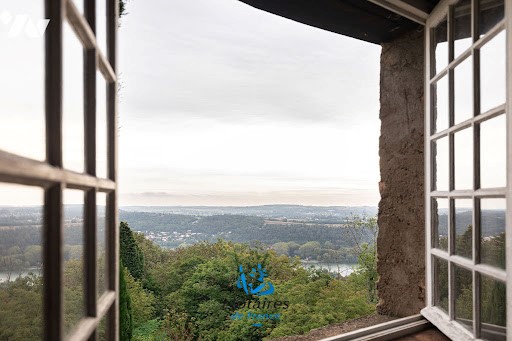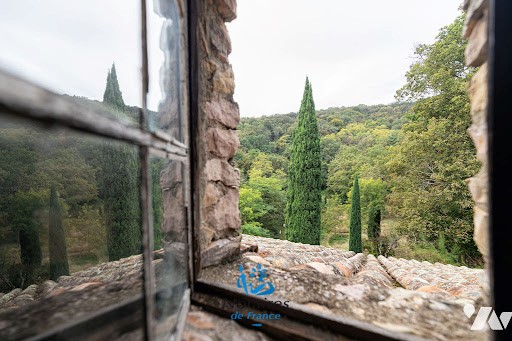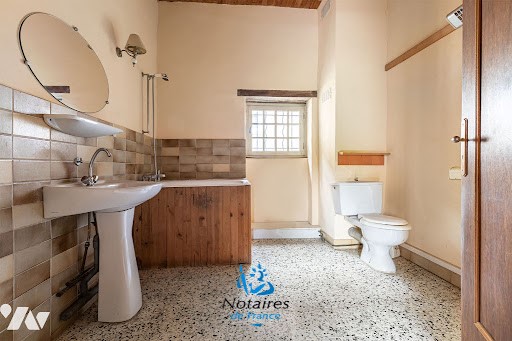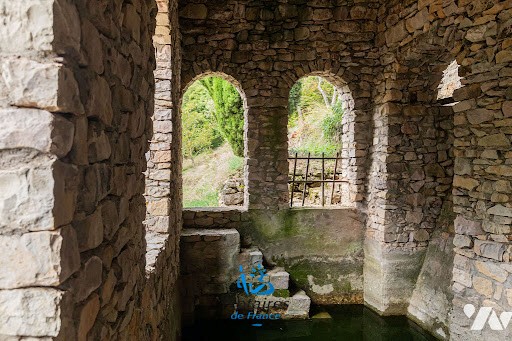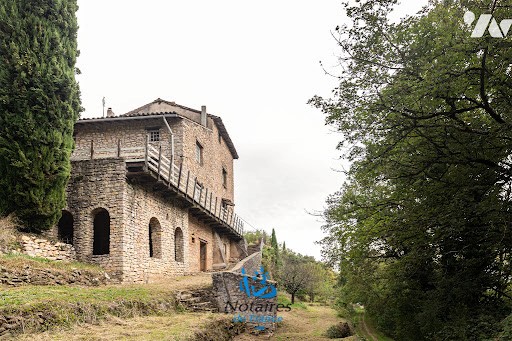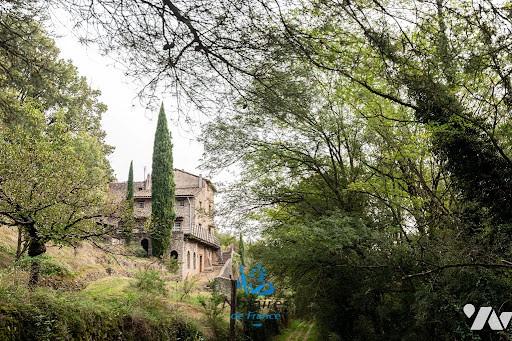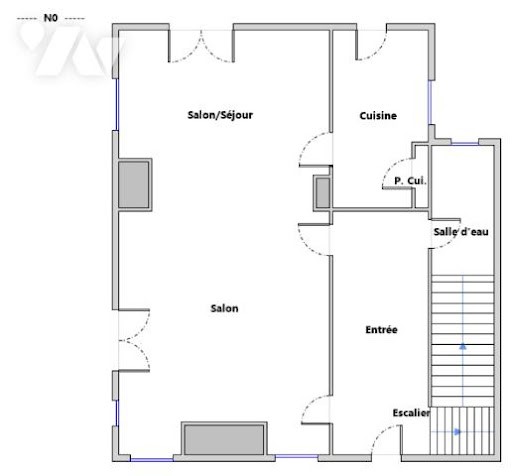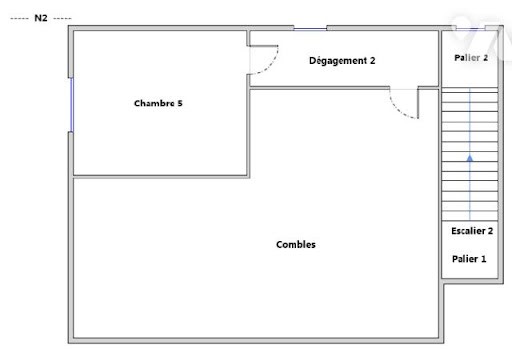FOTO IN CARICAMENTO...
Casa e casa singola in vendita - Albigny-sur-Saône
EUR 390.000
Casa e casa singola (In vendita)
Riferimento:
EDEN-T101934416
/ 101934416
The notarial office CHAINE ET ASSOCIES NOTAIRES, SARL, SCP offers: Rural house for sale in Immo-interactive- - - - - - - - - - - - - - - - - - - - - -Property address: 39 Chemin des Grolles 69250 ALBIGNY SUR SAONE- - - - - - - - - - - - - - - - - - - - - -Character home in Albigny-sur-Saône / Panoramic view of the eastern Lyon area / Large wooded land on the edge of the forest. Located at 39 Chemin des Grolles, on the heights of Albigny-Sur-Saône (Altitude: 290m), this former farmhouse - which is reached at the end of a private path - overlooks the town and more broadly the Val de Saône. Environment - the municipality: - A location offering a privileged setting: between Saône, Monts d'Or, and the Ain plain. Attention cyclists, hikers and other lovers of water sports and natural spaces! - Attached to the Lyon metropolis, the municipality (2,919 inhabitants) offers a complete range of services, shops, and public amenities nearby: schools, TER station, library, nursery. This offer is complemented by public services, commercial and cultural activities of neighboring municipalities such as Neuville-Sur-Saône, Genay, Couzon, or Poleymieux-au-Mont-d'Or. - Road accessibility: Its location at the northern entrance of Greater Lyon allows access to the A46 (Villefranche-S-Saône; East Lyon, Saint-Exupéry Airport) in 10 minutes and downtown Lyon in 30 minutes. - Public transport: TER (Part-Dieu Station at 11 or 37 min), TCL Bus (43, 84, 96, R2), Aura regional bus (184) The House - construction: The architectural style of the house gives it a Cevennes or Tuscan air thanks to its walls, arches, elegant rainwater harvesting basin, and regional limestone buttresses. The built area of regional stone cabornes is distributed over 4 levels (including a -1 level at the garden with ancillary areas) and follows the land's slope. - A first volume dates from the late 19th century. An extension was made in 1964. - Walls made of stonework (origin) - Intermediate wood floors; lower basement floors in concrete or earth tiling - Original wooden frame including a triangulated truss; the roof is original Distribution: - Garden level: Entrance (12 m²), living room (28 m²), dining room (23.5 m²), kitchen (12 m²), balcony overlooking the Val de Saône and the forest (12 m²), terrace on pillars extending over the garden (63 m²), shower room + WC (5 m²) - 1st floor: 4 bedrooms (10 to 14 m²), hallway (13 m²), bathroom + WC (7 m²) - 2nd floor (attic): 1 bedroom (9 m²), attic (25 m²), hallway (5 m²) - Lower garden level: Shed (36 m²), workshop (36 m²) Land: Organized in terraces and bordering the forest, it offers different spaces dedicated to strolling, conviviality, or even market gardening. - Total area of 7,524 m² - Zoning: N1: sensitive natural area from a landscape, aesthetic, or ecological perspective (not suitable for swimming pools) - Presence of 2 small cabins and 1 lean-to (2 to 7 m²) - Many recorded species: peach trees, cherry trees, apricot trees, persimmon trees, walnuts, fig trees, apple trees, beech trees, oaks, Heating: - Fireplace (open hearth) - Electric convectors House connected to the collective sanitation network (2017) and to fiber optics. A general renovation is to be expected. Date of energy performance diagnosis: 21/10/2024 EPI: G Average energy prices indexed on January 1, 2023 (subscriptions included) Primary energy consumption: 502 kWh/m²/year Final energy consumption: 289 kWh/m²/year Estimated annual energy costs of the housing: Between €5,480 and €7,470 Property tax 2024: €1,795 Information on the risks to which this property is exposed is available on the Géorisques site: ... Visit possible among the following slots: - Wednesday, November 13, 2024, between 12:30 and 14:00 - Thursday, November 21 between 12:30 and 14:00 /! Opening of online bidding: Monday, December 9 at 12:00 (duration: 24 hours) Starting bid price (HNI to be borne by the buyer included): €390,000- - - - - - - - - - - - - - - - - - - - - -Visits: Without appointment, at the property's address: On 13/11/24 from 12:30 to 14:00 On 21/11/24 from 12:30 to 14:00 Contact: ... Sale conditions: The property is presented in Immo-interactive for bidding: - 1st possible offer: starting from €390,000 (negotiation fees included) - Subsequent offers: multiples of €10,000. - Receiving offers from 09/12/2024 at 12:00 to 10/12/2024 at 12:00 on the Immo-interactif® site.- - - - - - - - - - - - - - - - - - - - - -Announcement from the office CHAINE ET ASSOCIES NOTAIRES, SARL - Notaries in Lyon 6th Arrondissement - SIRET No: ... Immo-interactif®: the non-compulsory, transparent and secure real estate auction system offered by your notary.This description has been automatically translated from French.
Visualizza di più
Visualizza di meno
L’office notarial CHAINE ET ASSOCIES NOTAIRES, SARL, SCP vous propose :Maison rurale à vendre en Immo-interactif- - - - - - - - - - - - - - - - - - - - - -Adresse du bien : 1 Chemin des Grolles 69250 ALBIGNY SUR SAONE- - - - - - - - - - - - - - - - - - - - - -VENTE NOTARIALE INTERACTIVE Demeure de caractère à Albigny-sur-Saône / Vue panoramique sur l'Est lyonnais / Grand terrain arboré en lisière de forêt.Située 39 chemin des Grolles, sur les hauteurs d'Albigny-Sur-Saône (Altitude : 290m), cette ancienne maison paysanne - que l'on rejoint au bout d'un chemin privatif - surplombe la commune et plus largement le Val de Saône.Environnement - la commune : - Une localisation offrant un cadre privilégié : entre Saône, Monts d'Or et plaine de l'Ain. Avis aux cyclistes, randonneurs et autres amateurs de sports d'eau et d'espaces naturels !- Rattachée à la métropole de Lyon, la commune (2 919 hab.) offre un panel complet de services, commerces et équipements publics de proximité : groupes scolaires, gare TER, bibliothèque, crèche. Cette offre est complétée par les services publics, l'animation commerciale et culturelle des communes limitrophes telles que Neuville-Sur-Saône, Genay, Couzon ou Poleymieux-au-Mont-d'Or.- Accessibilité routière : Sa situation à l'entrée Nord du Grand Lyon permet de rejoindre l'A46 (Villefranche-S-Saône; Lyon Est, Aéroport Saint-Exupéry) en 10 minutes et Lyon presqu'île en 30 minutes.- Transports en commun : TER (Gare Part-Dieu à 11 ou 37 min), Bus TCL (43, 84, 96, R2), Car région Aura (184)La Maison - construction :Le style architectural proposé par la maison lui donne un air cévenol ou encore toscan grâce à ses murs, ses arches, son élégant bassin de récupération d'eaux pluviales et ses contreforts en pierre de la région lyonnaise.La surface bâtie en pierre de cabornes de la région est répartie sur 4 niveaux (dont un niveau -1 sur jardin de surfaces annexes) et suit l'inclinaison du terrain.- Un premier volume daterait de la fin du XIXe siècle. Une extension a été réalisée en 1964.- Murs en appareillage de pierres (origine)- Planchers intermédiaires en bois; planchers bas des sous-sols en dallage en béton ou en terre- Charpente en bois d'origine comprenant une ferme triangulée; la toiture est d'origineDistribution :- Rez-de-jardin : Entrée (12 m²), séjour (28 m²), salle à manger (23.5 m²), cuisine (12 m²), balcon ouvert sur le Val de Saône et la forêt (12 m²), terrasse sur piliers s'avançant sur le jardin (63 m²), salle d'eau + WC (5 m²)- Etage 1 : 4 chambres (10 à 14 m²), couloir / dégagements (13 m²), salle de bain + WC (7 m²)- Etage 2 (combles) : 1 chambre (9 m²), grenier (25 m²), couloir (5 m²)- Rez- de-jardin-bas : Remise, (36m²), atelier (36 m²)Terrain :Organisé en terrasses et longeant la forêt, il offre différents espaces dédiés à la flânerie, à la convivialité ou encore au maraîchage.- Surface totale de 7 524 m²- Zonage : N1 : zone naturelle sensible d'un point de vue paysager, esthétique ou écologique (non piscinable)- Présence de 2 cabanons et 1 appentis (2 à 7 m²)- Nombreuses essences recensées : pêchers, cerisiers, abricotiers, plaqueminiers, noyers, figuiers, pommiers, hêtres, chênes, Chauffage :- Cheminée (foyer ouvert)- Convecteurs électriquesMaison raccordée au réseau d'assainissement collectif (2017) et à la fibre.Une rénovation générale est à prévoir.Date de réalisation du diagnostic de performance énergétique : 21/10/2024DPE : GPrix moyens des énergies indexés au 1er janvier 2023 (abonnements compris)Consommation énergie primaire : 502 kWh/m²/anConsommation énergie finale : 289 kWh/m²/anEstimations des coûts annuels d'énergie du logement : Entre 5 480 € et 7 470€Taxe foncière 2024 : 1 795€Les informations sur les risques auxquels ce bien est exposé sont disponibles sur le site Géorisques : ... possible parmi les créneaux suivants :- Mercredi 13 novembre 2024 entre 12h30 et 14h- Jeudi 21 Novembre entre 12h30 et 14h/!\ Ouverture des enchères en ligne : le lundi 9 décembre à 12h (durée : 24h)Prix de première offre (HNI à la charge de l'acquéreur inclus) : 390 000 €- - - - - - - - - - - - - - - - - - - - - -Visites : Sans rendez-vous, à l’adresse du bien : Le 13/11/24 de 12:30 à 14:00Le 21/11/24 de 12:30 à 14:00Contact : ... Conditions de la vente : Le bien est présenté en Immo-interactif à la hausse :- 1ère offre possible : à partir de 390 000 euros (honoraires de négociation inclus)- Offres suivantes : multiples de 10 000 euros.- Réception des offres du 09/12/2024 à 12:00 au 10/12/2024 à 12:00 sur le site Immo-interactif®.- - - - - - - - - - - - - - - - - - - - - -Annonce de l’étude CHAINE ET ASSOCIES NOTAIRES, SARL - Notaires à Lyon 6e Arrondissement - N° SIRET : ... Immo-interactif® : le système d'enchères immobilières sans contrainte, transparent et sécurisé, proposé par votre notaire.
The notarial office CHAINE ET ASSOCIES NOTAIRES, SARL, SCP offers: Rural house for sale in Immo-interactive- - - - - - - - - - - - - - - - - - - - - -Property address: 39 Chemin des Grolles 69250 ALBIGNY SUR SAONE- - - - - - - - - - - - - - - - - - - - - -Character home in Albigny-sur-Saône / Panoramic view of the eastern Lyon area / Large wooded land on the edge of the forest. Located at 39 Chemin des Grolles, on the heights of Albigny-Sur-Saône (Altitude: 290m), this former farmhouse - which is reached at the end of a private path - overlooks the town and more broadly the Val de Saône. Environment - the municipality: - A location offering a privileged setting: between Saône, Monts d'Or, and the Ain plain. Attention cyclists, hikers and other lovers of water sports and natural spaces! - Attached to the Lyon metropolis, the municipality (2,919 inhabitants) offers a complete range of services, shops, and public amenities nearby: schools, TER station, library, nursery. This offer is complemented by public services, commercial and cultural activities of neighboring municipalities such as Neuville-Sur-Saône, Genay, Couzon, or Poleymieux-au-Mont-d'Or. - Road accessibility: Its location at the northern entrance of Greater Lyon allows access to the A46 (Villefranche-S-Saône; East Lyon, Saint-Exupéry Airport) in 10 minutes and downtown Lyon in 30 minutes. - Public transport: TER (Part-Dieu Station at 11 or 37 min), TCL Bus (43, 84, 96, R2), Aura regional bus (184) The House - construction: The architectural style of the house gives it a Cevennes or Tuscan air thanks to its walls, arches, elegant rainwater harvesting basin, and regional limestone buttresses. The built area of regional stone cabornes is distributed over 4 levels (including a -1 level at the garden with ancillary areas) and follows the land's slope. - A first volume dates from the late 19th century. An extension was made in 1964. - Walls made of stonework (origin) - Intermediate wood floors; lower basement floors in concrete or earth tiling - Original wooden frame including a triangulated truss; the roof is original Distribution: - Garden level: Entrance (12 m²), living room (28 m²), dining room (23.5 m²), kitchen (12 m²), balcony overlooking the Val de Saône and the forest (12 m²), terrace on pillars extending over the garden (63 m²), shower room + WC (5 m²) - 1st floor: 4 bedrooms (10 to 14 m²), hallway (13 m²), bathroom + WC (7 m²) - 2nd floor (attic): 1 bedroom (9 m²), attic (25 m²), hallway (5 m²) - Lower garden level: Shed (36 m²), workshop (36 m²) Land: Organized in terraces and bordering the forest, it offers different spaces dedicated to strolling, conviviality, or even market gardening. - Total area of 7,524 m² - Zoning: N1: sensitive natural area from a landscape, aesthetic, or ecological perspective (not suitable for swimming pools) - Presence of 2 small cabins and 1 lean-to (2 to 7 m²) - Many recorded species: peach trees, cherry trees, apricot trees, persimmon trees, walnuts, fig trees, apple trees, beech trees, oaks, Heating: - Fireplace (open hearth) - Electric convectors House connected to the collective sanitation network (2017) and to fiber optics. A general renovation is to be expected. Date of energy performance diagnosis: 21/10/2024 EPI: G Average energy prices indexed on January 1, 2023 (subscriptions included) Primary energy consumption: 502 kWh/m²/year Final energy consumption: 289 kWh/m²/year Estimated annual energy costs of the housing: Between €5,480 and €7,470 Property tax 2024: €1,795 Information on the risks to which this property is exposed is available on the Géorisques site: ... Visit possible among the following slots: - Wednesday, November 13, 2024, between 12:30 and 14:00 - Thursday, November 21 between 12:30 and 14:00 /! Opening of online bidding: Monday, December 9 at 12:00 (duration: 24 hours) Starting bid price (HNI to be borne by the buyer included): €390,000- - - - - - - - - - - - - - - - - - - - - -Visits: Without appointment, at the property's address: On 13/11/24 from 12:30 to 14:00 On 21/11/24 from 12:30 to 14:00 Contact: ... Sale conditions: The property is presented in Immo-interactive for bidding: - 1st possible offer: starting from €390,000 (negotiation fees included) - Subsequent offers: multiples of €10,000. - Receiving offers from 09/12/2024 at 12:00 to 10/12/2024 at 12:00 on the Immo-interactif® site.- - - - - - - - - - - - - - - - - - - - - -Announcement from the office CHAINE ET ASSOCIES NOTAIRES, SARL - Notaries in Lyon 6th Arrondissement - SIRET No: ... Immo-interactif®: the non-compulsory, transparent and secure real estate auction system offered by your notary.This description has been automatically translated from French.
Riferimento:
EDEN-T101934416
Paese:
FR
Città:
Albigny Sur Saone
Codice postale:
69250
Categoria:
Residenziale
Tipo di annuncio:
In vendita
Tipo di proprietà:
Casa e casa singola
Grandezza proprietà:
177 m²
Grandezza lotto:
7.760 m²
Locali:
8
Camere da letto:
5
Bagni:
2
REAL ESTATE PRICE PER M² IN NEARBY CITIES
| City |
Avg price per m² house |
Avg price per m² apartment |
|---|---|---|
| Miribel | - | EUR 2.822 |
| Écully | - | EUR 4.366 |
| Lyon 3e arrondissement | - | EUR 4.887 |
| Lyon 4e arrondissement | - | EUR 5.068 |
| Lyon 5e arrondissement | - | EUR 4.426 |
| Lyon 8e arrondissement | - | EUR 3.368 |
| Lyon 9e arrondissement | - | EUR 3.118 |
| Vaulx-en-Velin | - | EUR 2.259 |
| Villeurbanne | - | EUR 3.804 |
| Lyon | - | EUR 4.194 |
| Tassin-la-Demi-Lune | - | EUR 4.206 |
| Rhône | EUR 2.114 | EUR 2.833 |
| Décines-Charpieu | - | EUR 2.994 |
| Sainte-Foy-lès-Lyon | - | EUR 3.557 |
| Bron | - | EUR 2.225 |
| Craponne | EUR 3.353 | EUR 3.607 |
| Meyzieu | - | EUR 3.313 |
| Saint-Fons | - | EUR 2.036 |
| Montluel | EUR 2.343 | EUR 2.233 |
