EUR 685.000
5 cam
219 m²


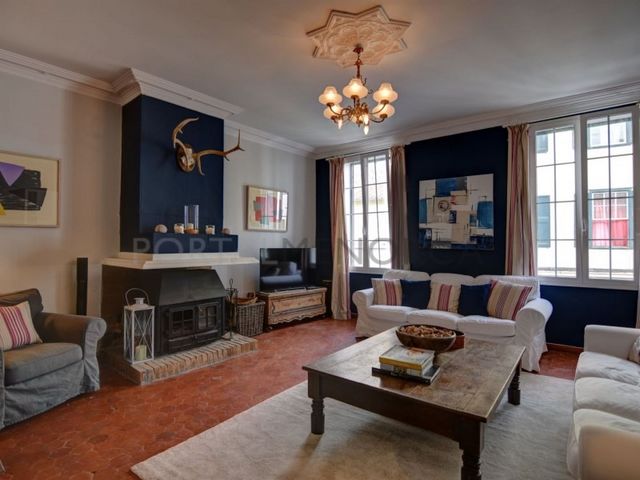





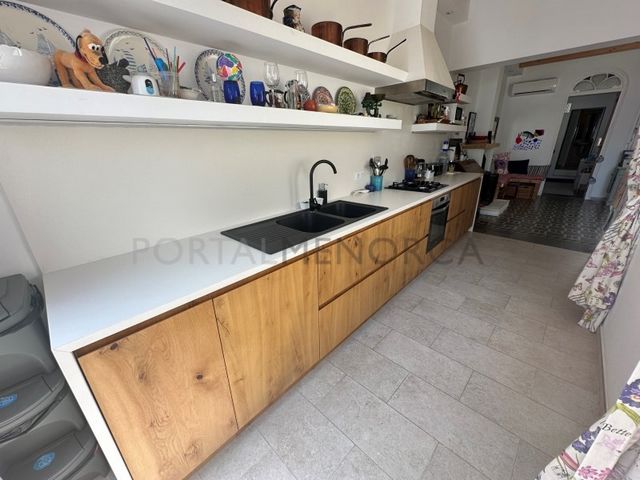





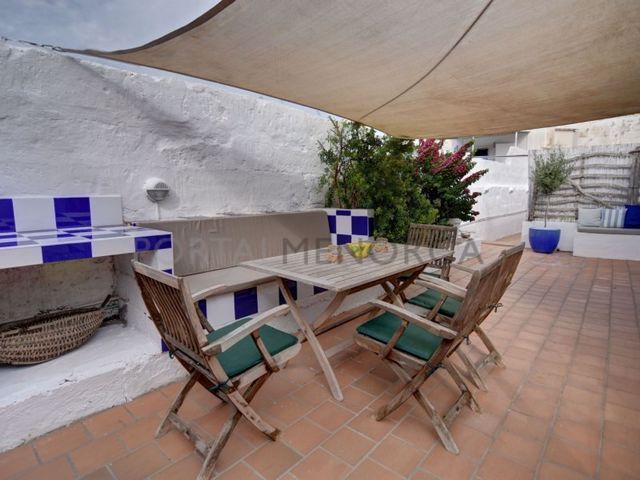
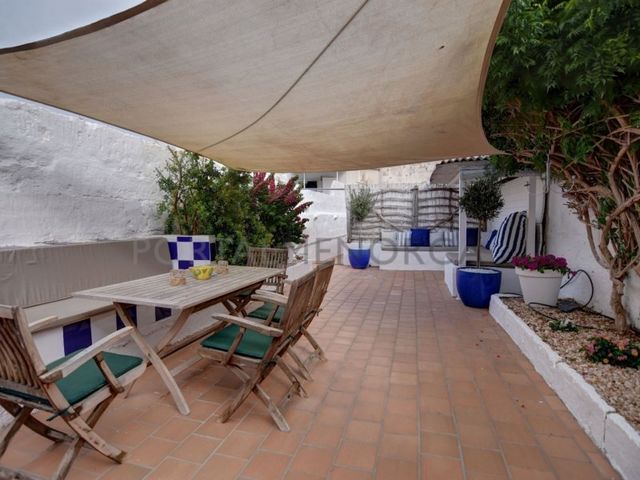
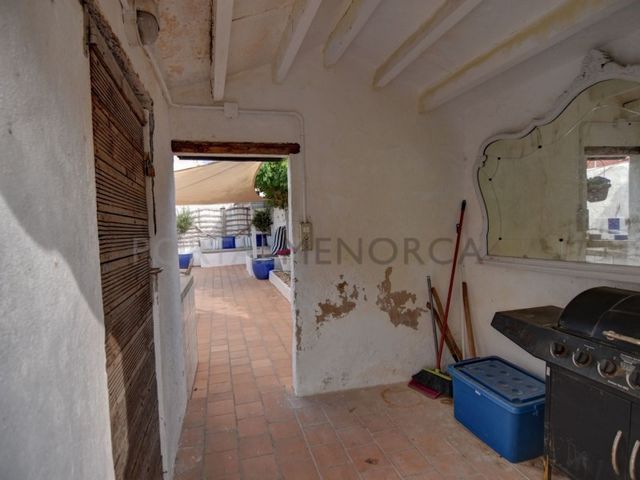



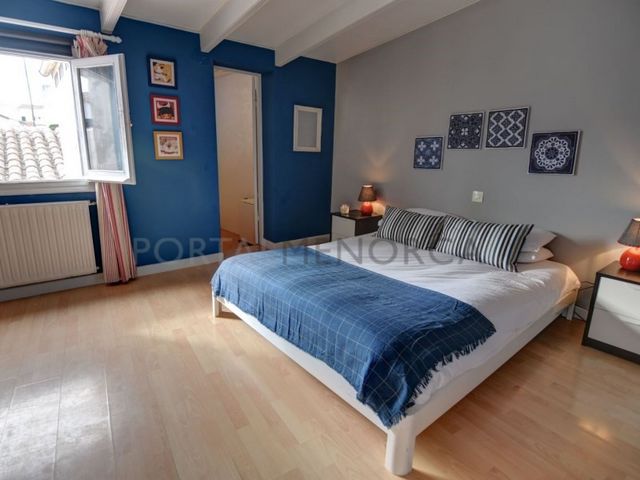



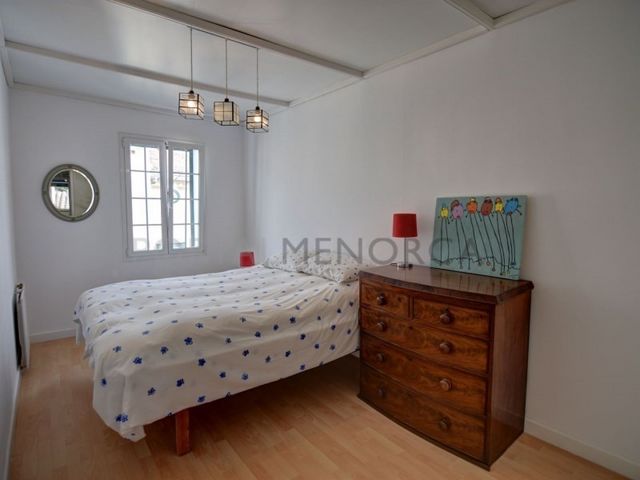





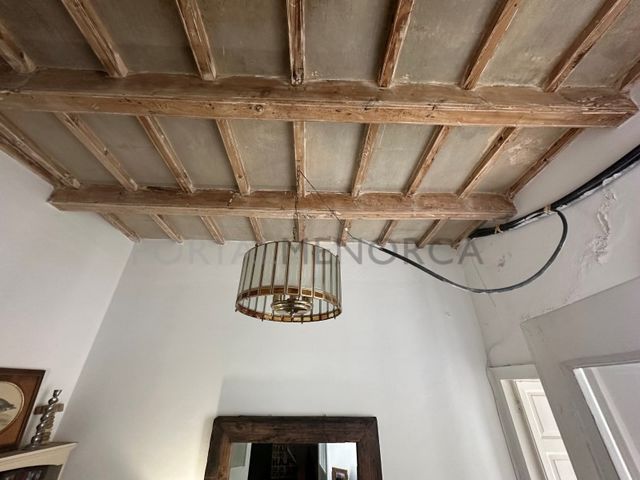



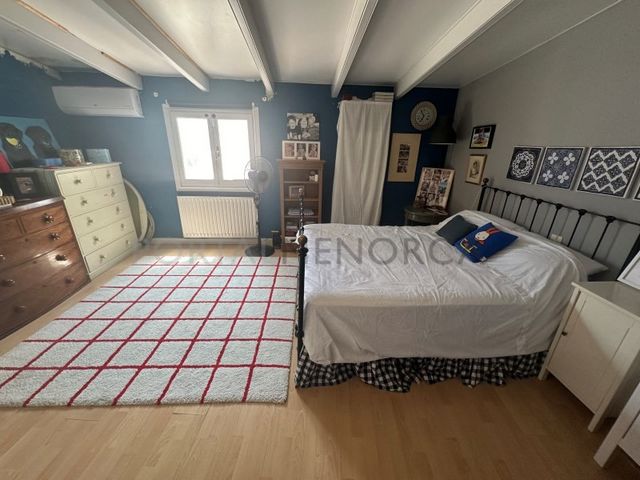
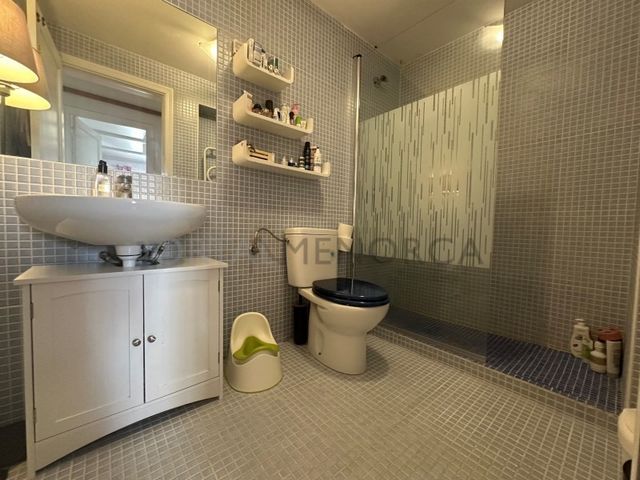
With the unusual benefit of a large private garden patio with out door kitchen and various quiet corners to enjoy a book.
The house is distributed over two floors with its own entrance off the street on the ground floor with a staircase leading to the first floor where we find a large Edwardian style reception room with high ceilings, and big windows .
A spacious study off this room could be a snug or TV room, to the rear of the house we reach the newly refurbished kitchen which is open plan to a second living room dinning room with wood burner , from the kitchen we get out to the terrace and garden with shaded area for lunches al fresco, a BBQ area and a casita the could lend itself to a day kitchen for instance.
There is also an additional bedroom and shower room on this floor, currently serving as a utility room
On the second floor we find a master bedroom with en suite bathroom, a further two double bedrooms and another bathroom.
Nearly all of the original flooring and carpentry has been retained, the windows and shutters to the street have been updated and have double glazing. Visualizza di più Visualizza di meno Esta impresionante casa ha sido decorada con cariño por los actuales propietarios, conservando tantas características originales como sea posible.
Con el beneficio de un gran patio & jardín privado con cocina exterior y varios rincones tranquilos para disfrutar de un libro.
La casa está distribuida en dos plantas, con su propia entrada desde la calle en la planta baja, con una escalera que lleva al primer piso donde encontramos una gran sala de recepción de estilo clásico con techos altos y grandes ventanales.
Un amplio estudio al lado de esta sala podría ser un acogedor salón o sala de TV;
En la parte trasera de la casa, llegamos a la cocina recientemente reformada, que está en un plano abierto a un segundo salón-comedor con estufa de leña.
Desde la cocina se accede a la terraza y al jardín, con una zona de sombra para almuerzos al aire libre; los propietarios actuales son cocineros entusiastas y han transformado la 'casita' en una cocina exterior.
En el primer piso también hay un dormitorio adicional y un cuarto de ducha, que actualmente funciona como cuarto de lavandería.
En el segundo piso encontramos el dormitorio principal con baño en suite, dos dormitorios dobles más y otro baño.
Casi todos los suelos y la carpintería originales se han conservado;
Las ventanas y contraventanas que dan a la calle han sido actualizadas y cuentan con doble acristalamiento. Cette magnifique maison a été décorée avec soin par les propriétaires actuels, en conservant autant de caractéristiques originales que possible. Avec l'avantage inhabituel d'un grand patio de jardin privé avec cuisine extérieure et divers coins tranquilles pour profiter d'un livre. La maison est répartie sur deux étages, avec sa propre entrée depuis la rue au rez-de-chaussée, avec un escalier menant au premier étage où nous trouvons un grand salon de style édouardien avec de hauts plafonds et de grandes fenêtres. Un bureau spacieux attenant à cette pièce pourrait servir de salon confortable ou de salle de télévision ; à l'arrière de la maison, nous atteignons la cuisine récemment rénovée, qui est ouverte sur un deuxième salon-salle à manger avec poêle à bois. De la cuisine, nous accédons à la terrasse et au jardin, avec un coin ombragé pour les déjeuners en plein air ; les propriétaires actuels sont de bons cuisiniers et ont transformé la 'casita' en une cuisine extérieure. Au premier étage, il y a aussi une chambre supplémentaire et une salle de douche, actuellement utilisée comme buanderie. Au deuxième étage, nous trouvons une chambre principale avec salle de bain attenante, deux autres chambres doubles et une autre salle de bain. Presque tous les sols et les menuiseries d'origine ont été conservés ; les fenêtres et volets donnant sur la rue ont été mis à jour et sont à double vitrage. This stunning home has been lovingly decorated by the present owners conserving as many original features as possible.
With the unusual benefit of a large private garden patio with out door kitchen and various quiet corners to enjoy a book.
The house is distributed over two floors with its own entrance off the street on the ground floor with a staircase leading to the first floor where we find a large Edwardian style reception room with high ceilings, and big windows .
A spacious study off this room could be a snug or TV room, to the rear of the house we reach the newly refurbished kitchen which is open plan to a second living room dinning room with wood burner , from the kitchen we get out to the terrace and garden with shaded area for lunches al fresco, a BBQ area and a casita the could lend itself to a day kitchen for instance.
There is also an additional bedroom and shower room on this floor, currently serving as a utility room
On the second floor we find a master bedroom with en suite bathroom, a further two double bedrooms and another bathroom.
Nearly all of the original flooring and carpentry has been retained, the windows and shutters to the street have been updated and have double glazing.