3 cam
4 cam
3 cam
4 cam
6 cam
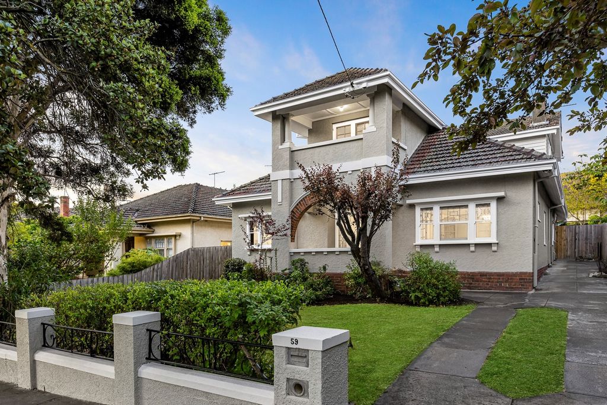
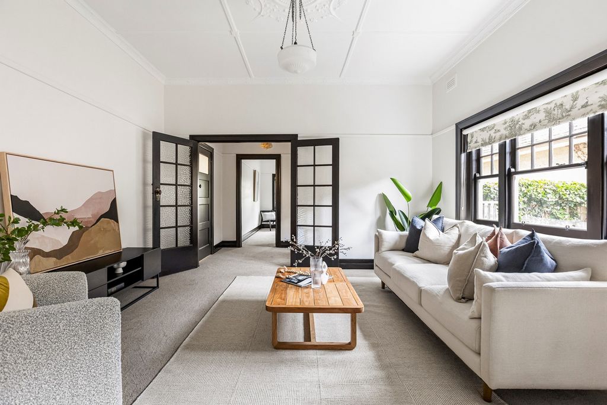
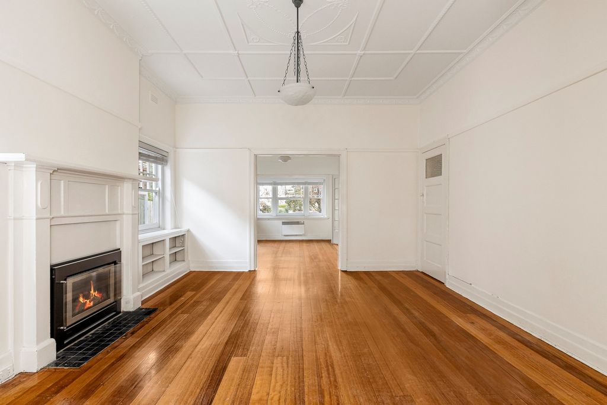
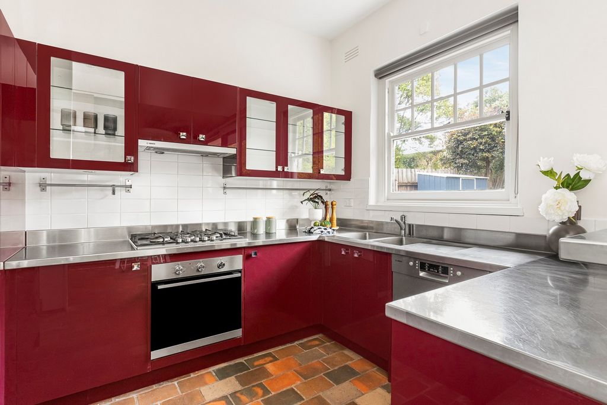
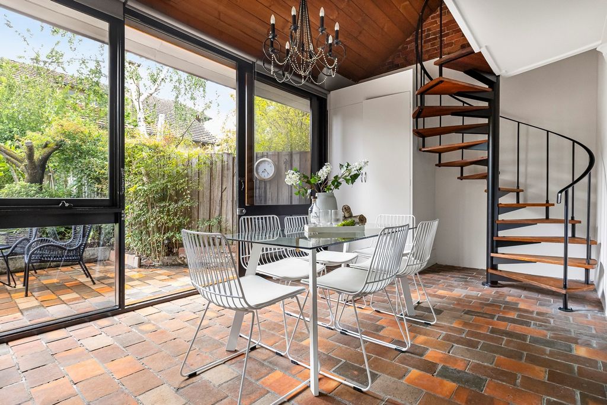
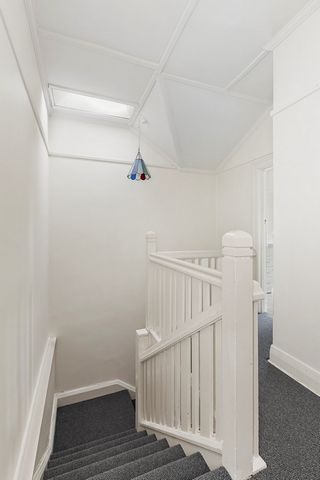
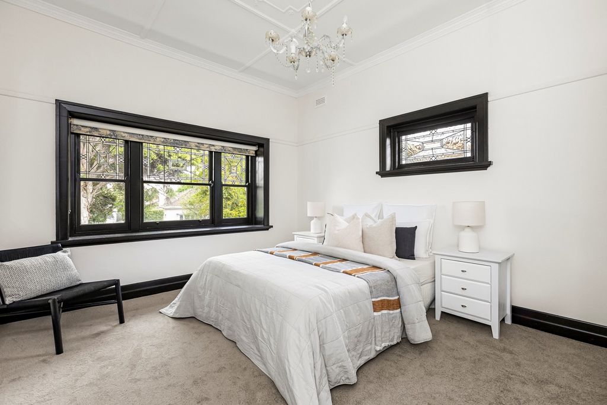
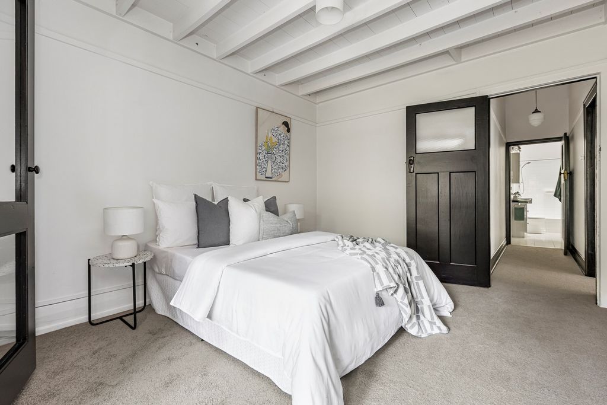
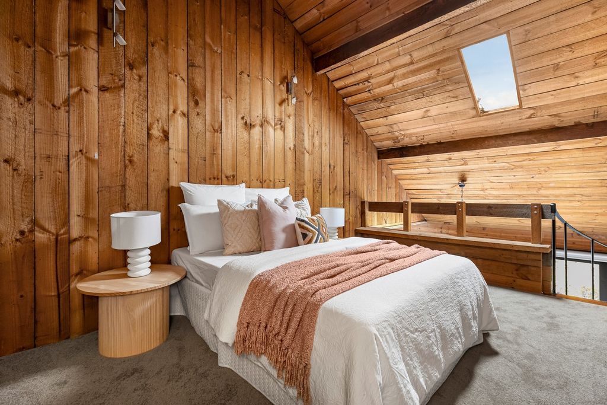
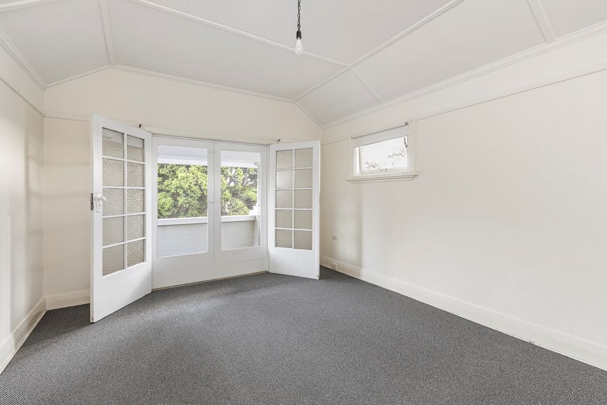
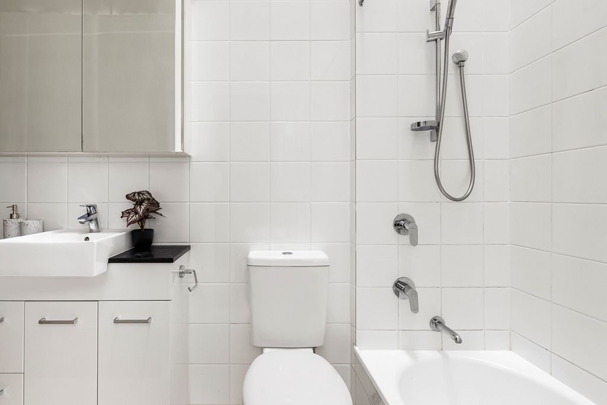
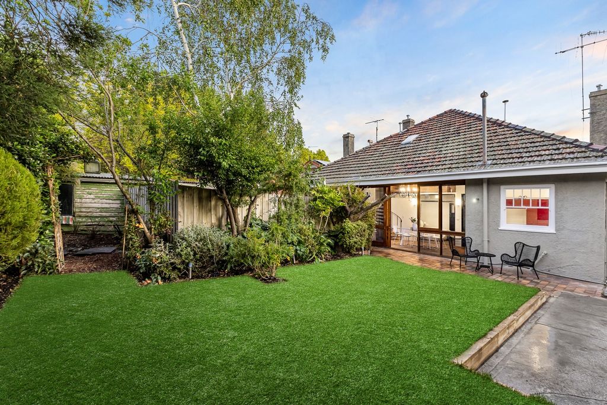
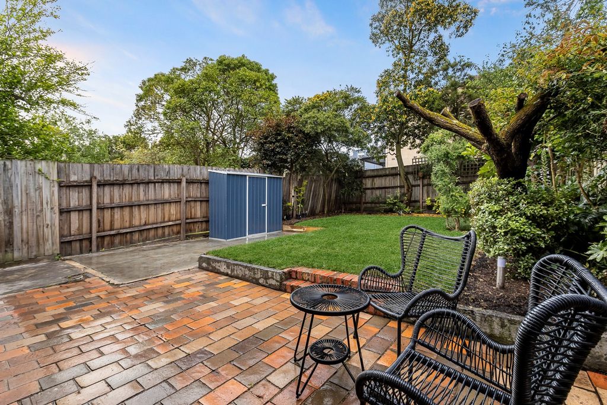
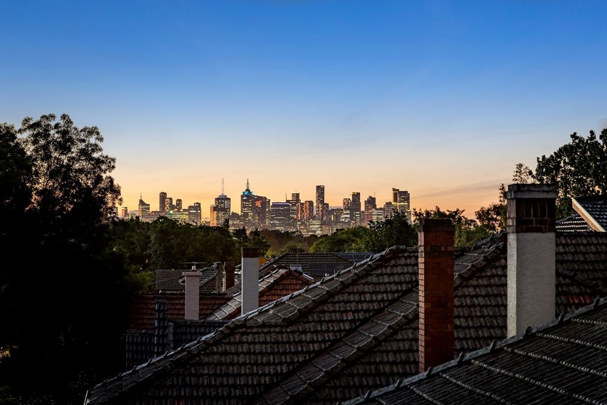
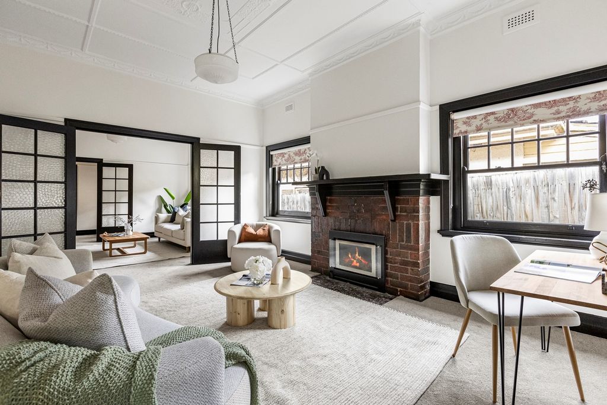
Behind the wide verandah, number 59 features ornate ceilings and timber floors through the living room. The kitchen accesses the private north-facing garden. Upstairs there are two double bedrooms, a bathroom and undercover balcony. It includes a third bedroom downstairs with gas log fire, laundry, gas heater, 2nd toilet, garden storage and off-street parking.
The driveway on the left leads to the entrance for number 57. Ornate ceilings define the foyer, living room, separate dining room and two double bedrooms with a bright bathroom. The modern kitchen appointed with stainless steel benches and appliances and a casual dining area opens to the private north-facing garden. Upstairs there is a third bedroom, retreat or home office. Includes a laundry, garden shed and off-street parking.
This is an exciting opportunity in a location offering close proximity to Auburn Village, Auburn and Glenferrie station, trams, Glenferrie Rd shops and restaurants, Swinburne University and elite schools. Visualizza di più Visualizza di meno Configured as two individual 3-bedroom homes, this charming solid brick c1920’s residence provides a rewarding investment opportunity or alternatively the chance to create a luxurious family home in a coveted tree-lined precinct (STCA).
Behind the wide verandah, number 59 features ornate ceilings and timber floors through the living room. The kitchen accesses the private north-facing garden. Upstairs there are two double bedrooms, a bathroom and undercover balcony. It includes a third bedroom downstairs with gas log fire, laundry, gas heater, 2nd toilet, garden storage and off-street parking.
The driveway on the left leads to the entrance for number 57. Ornate ceilings define the foyer, living room, separate dining room and two double bedrooms with a bright bathroom. The modern kitchen appointed with stainless steel benches and appliances and a casual dining area opens to the private north-facing garden. Upstairs there is a third bedroom, retreat or home office. Includes a laundry, garden shed and off-street parking.
This is an exciting opportunity in a location offering close proximity to Auburn Village, Auburn and Glenferrie station, trams, Glenferrie Rd shops and restaurants, Swinburne University and elite schools. Configurée comme deux maisons individuelles de 3 chambres, cette charmante résidence en brique solide des années 1920 offre une opportunité d’investissement gratifiante ou la possibilité de créer une maison familiale luxueuse dans un quartier bordé d’arbres convoité (STCA).
Derrière la grande véranda, le numéro 59 présente des plafonds ornés et des planchers en bois dans le salon. La cuisine accède au jardin privé orienté au nord. À l’étage, il y a deux chambres doubles, une salle de bains et un balcon couvert. Il comprend une troisième chambre au rez-de-chaussée avec feu de bois à gaz, buanderie, chauffage au gaz, 2ème toilettes, rangement de jardin et parking hors rue.
L’allée sur la gauche mène à l’entrée du numéro 57. Des plafonds ornés définissent le hall d’entrée, le salon, la salle à manger séparée et deux chambres doubles avec une salle de bains lumineuse. La cuisine moderne équipée de bancs et d’appareils en acier inoxydable et d’une salle à manger décontractée s’ouvre sur le jardin privé orienté au nord. À l’étage, il y a une troisième chambre, une retraite ou un bureau à domicile. Comprend une buanderie, un abri de jardin et un parking hors rue.
Il s’agit d’une opportunité passionnante dans un emplacement à proximité du village d’Auburn, des gares d’Auburn et de Glenferrie, des tramways, des magasins et des restaurants de Glenferrie Rd, de l’université de Swinburne et des écoles d’élite.