3 cam
4 cam
4 cam
3 cam
EUR 1.104.142
4 cam
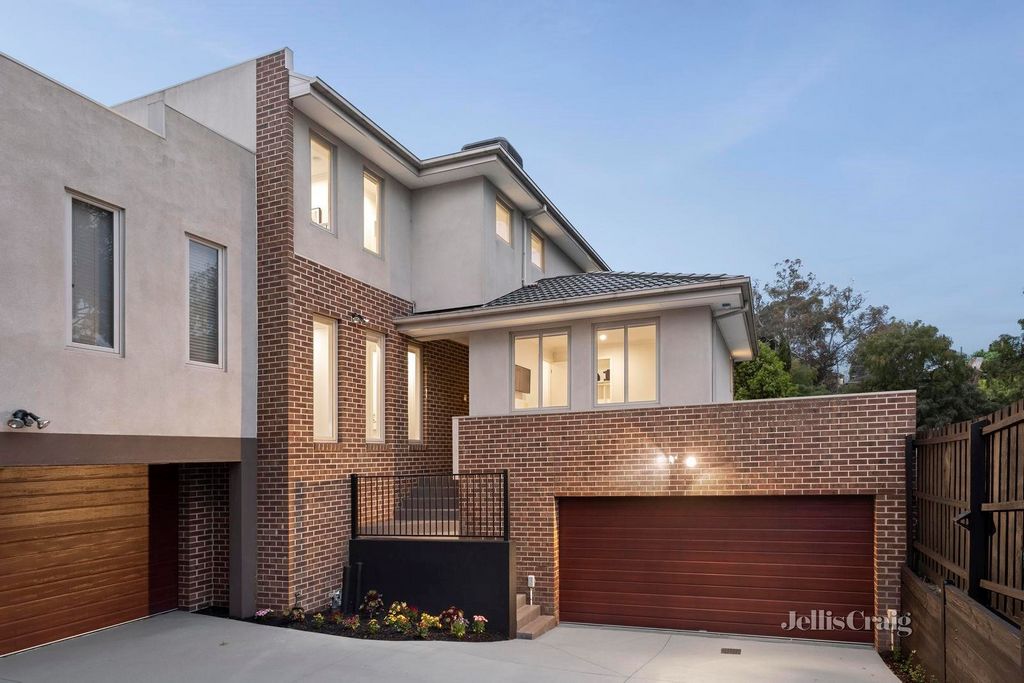


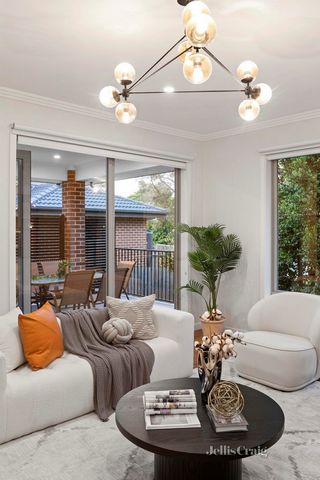

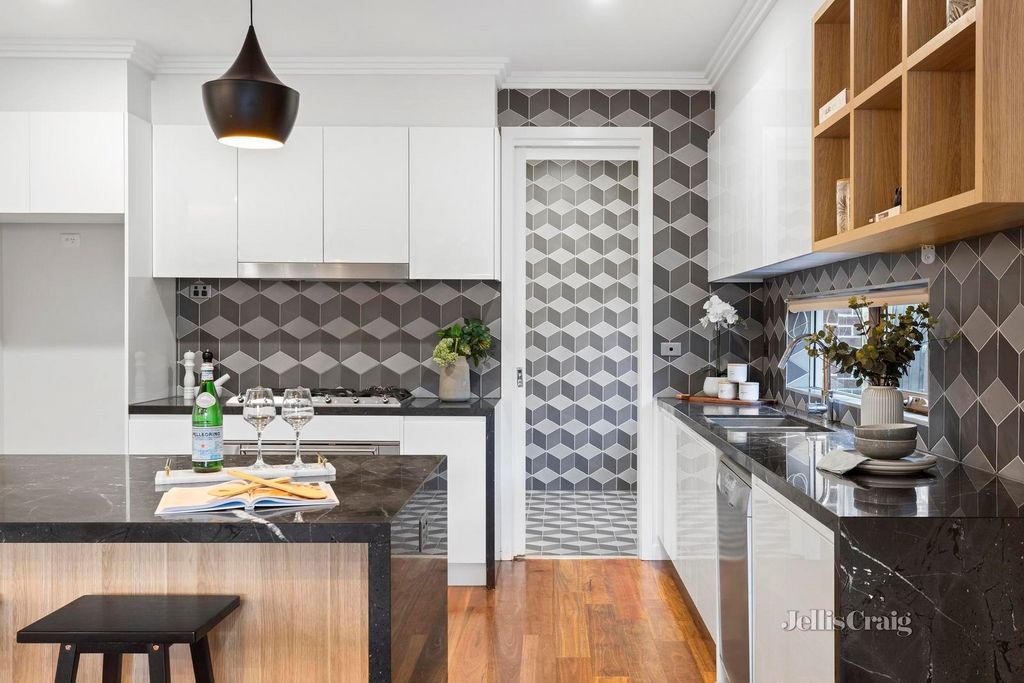



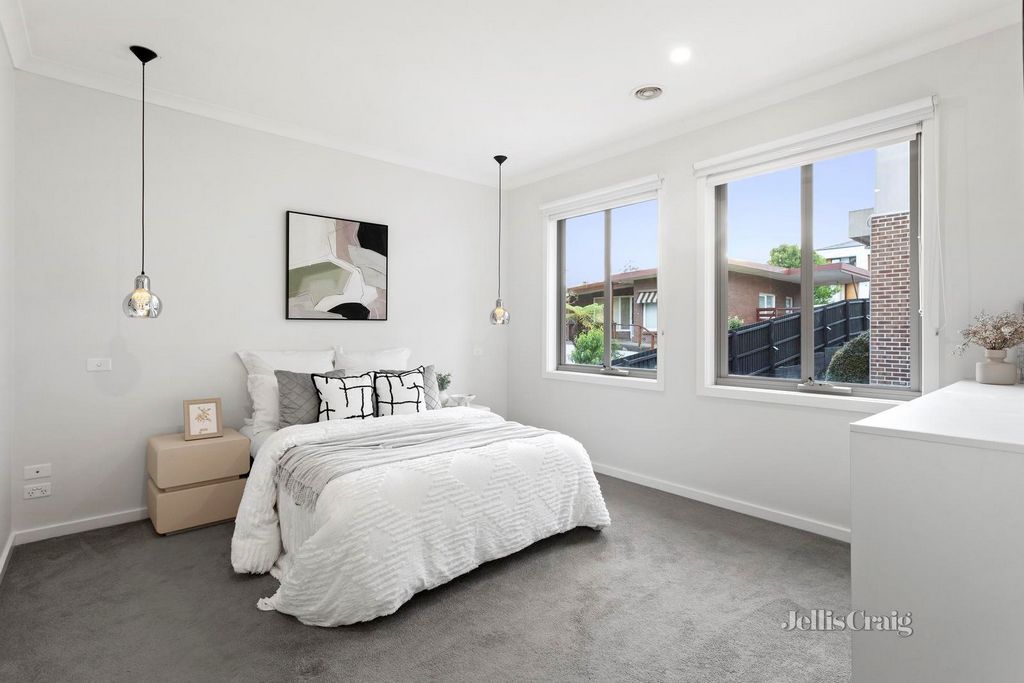
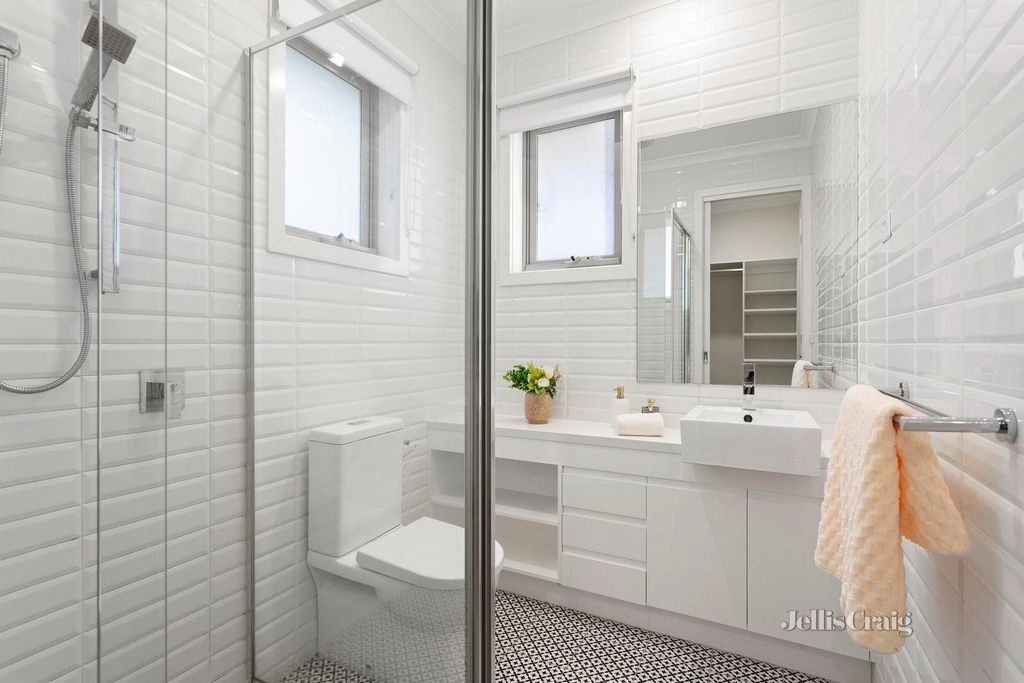

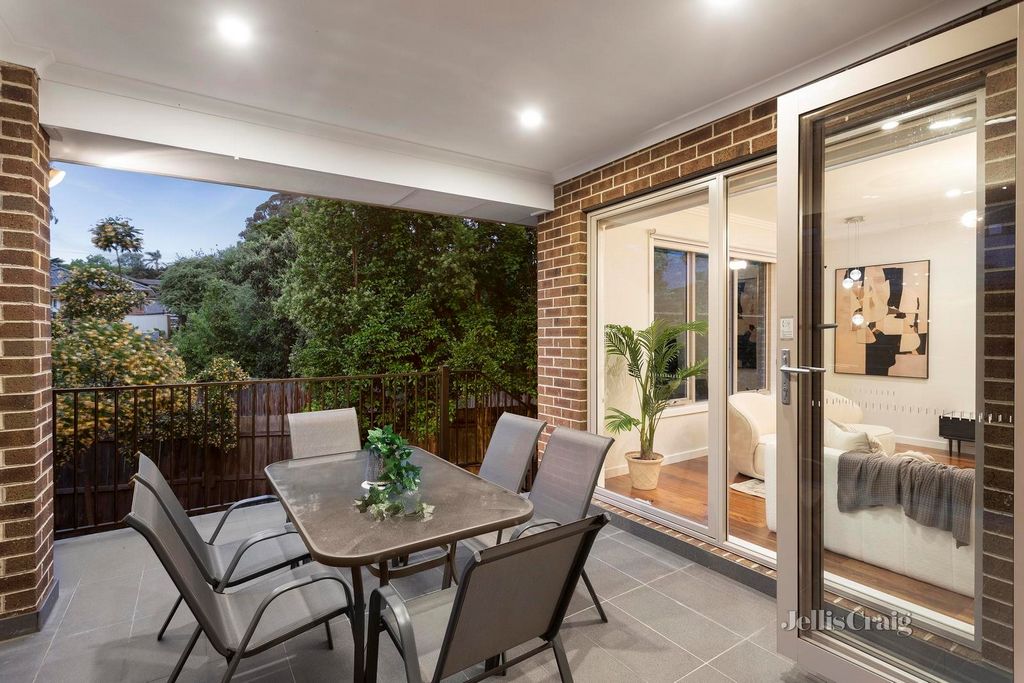




Showcasing the highest level of detail and design, this home incorporates four bedrooms, three bathrooms and effortless open plan entertaining. Located in the highly sought after East Doncaster SC and Beverley Hills PS zones, this home is positioned within minutes of walking distance of Tunstall Square Shopping Centre, and an array of local parks and playgrounds. Both Devon Plaza and Jackson Court are just a short drive away, while also offering easy access to Westfield Doncaster, Eastern Freeway and Ruffey Lake Park.
As you enter, you are greeted with an inviting open plan layout with high ceilings, bespoke style, abundant space, and sophisticated finishes. Escorted through to living and dining area, a premium island bench with waterfall edge stone granite flows throughout the kitchen and laundry. The kitchen is equipped with European appliances (gas cooktop) and crisp white 2-pac finished cabinetries along with a sophisticated modern tile splashback which leads to a beautiful laundry room with backyard access. The dining area flows out through stacker doors to a spacious tiled and undercover alfresco area, perfect for indoor/ outdoor entertaining, designed for year-round with a low maintenance backyard, ideal for kids parties and playdates. As a bonus feature, a private reserve is located next to the alfresco, offering tranquil leafy outlook with uninterrupted natural sunlight.
The master bedroom is conveniently located on the entry level and features a walk-in robe and an elegant ensuite with floor-to-ceiling tiles. Going up to the upper level, the skylights above the stairs invites you to a retreat or study area as you reach the top. Two additional well sized bedrooms, both with built in robes and serviced by a large stylish floor to ceiling tiled bathroom. If there is one thing this home is not short of, it is storage! Plenty of built in hallway storage and cupboards throughout the home for all your bulky items and belongings.
The lower level comprising a separate guest suite with BIRs and attended by a stylish floor-to-ceiling tiled bathroom with bathtub / shower and WC. A separate room provides a quiet space for work or study. If that is not enough, there is a separate rumpus room, tucked behind a larger than normal double garage, functioning as an extra living area or cinema for the whole family to enjoy and a 500 bottle wine cellar room, to relax and unwind after a busy day. Visualizza di più Visualizza di meno Introducing a stunning larger than average family-sized townhouse, designed to deliver unparalleled comfort, modern convenience, and exceptional entertaining.
Showcasing the highest level of detail and design, this home incorporates four bedrooms, three bathrooms and effortless open plan entertaining. Located in the highly sought after East Doncaster SC and Beverley Hills PS zones, this home is positioned within minutes of walking distance of Tunstall Square Shopping Centre, and an array of local parks and playgrounds. Both Devon Plaza and Jackson Court are just a short drive away, while also offering easy access to Westfield Doncaster, Eastern Freeway and Ruffey Lake Park.
As you enter, you are greeted with an inviting open plan layout with high ceilings, bespoke style, abundant space, and sophisticated finishes. Escorted through to living and dining area, a premium island bench with waterfall edge stone granite flows throughout the kitchen and laundry. The kitchen is equipped with European appliances (gas cooktop) and crisp white 2-pac finished cabinetries along with a sophisticated modern tile splashback which leads to a beautiful laundry room with backyard access. The dining area flows out through stacker doors to a spacious tiled and undercover alfresco area, perfect for indoor/ outdoor entertaining, designed for year-round with a low maintenance backyard, ideal for kids parties and playdates. As a bonus feature, a private reserve is located next to the alfresco, offering tranquil leafy outlook with uninterrupted natural sunlight.
The master bedroom is conveniently located on the entry level and features a walk-in robe and an elegant ensuite with floor-to-ceiling tiles. Going up to the upper level, the skylights above the stairs invites you to a retreat or study area as you reach the top. Two additional well sized bedrooms, both with built in robes and serviced by a large stylish floor to ceiling tiled bathroom. If there is one thing this home is not short of, it is storage! Plenty of built in hallway storage and cupboards throughout the home for all your bulky items and belongings.
The lower level comprising a separate guest suite with BIRs and attended by a stylish floor-to-ceiling tiled bathroom with bathtub / shower and WC. A separate room provides a quiet space for work or study. If that is not enough, there is a separate rumpus room, tucked behind a larger than normal double garage, functioning as an extra living area or cinema for the whole family to enjoy and a 500 bottle wine cellar room, to relax and unwind after a busy day.