EUR 8.470.996
FOTO IN CARICAMENTO...
Casa e casa singola in vendita - Staten Island
EUR 8.470.996
Casa e casa singola (In vendita)
Riferimento:
EDEN-T102067757
/ 102067757
Riferimento:
EDEN-T102067757
Paese:
US
Città:
Staten Island
Codice postale:
10304
Categoria:
Residenziale
Tipo di annuncio:
In vendita
Tipo di proprietà:
Casa e casa singola
Grandezza proprietà:
1.022 m²
Locali:
39
Camere da letto:
8
Bagni:
8
WC:
3
Aria condizionata:
Sì
ANNUNCI PROPRIETÀ SIMILI
REAL ESTATE PRICE PER M² IN NEARBY CITIES
| City |
Avg price per m² house |
Avg price per m² apartment |
|---|---|---|
| New York | EUR 7.502 | EUR 11.875 |
| Loughman | EUR 2.233 | - |
| Florida | EUR 5.625 | EUR 8.332 |





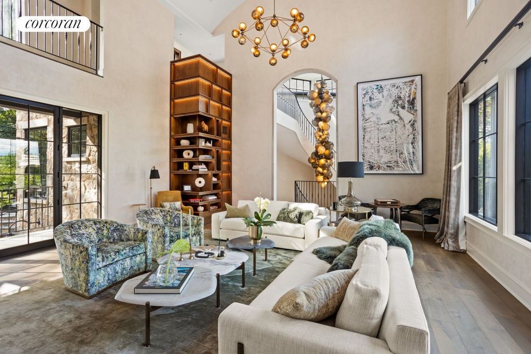
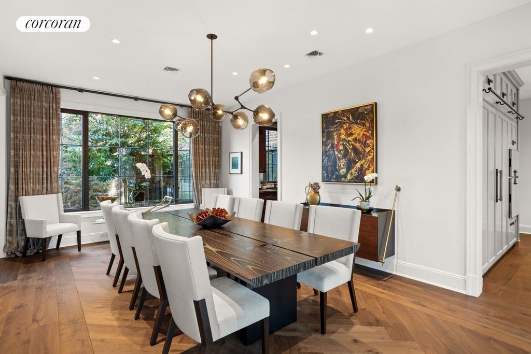


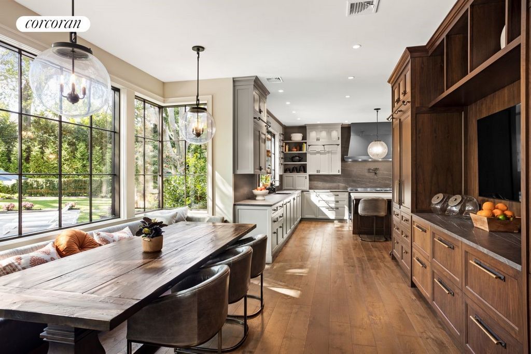


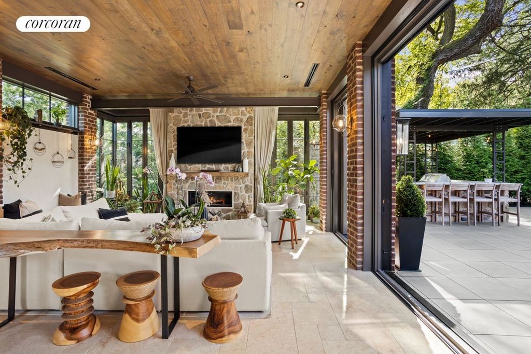
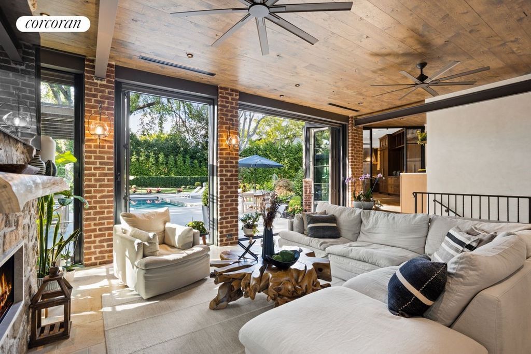

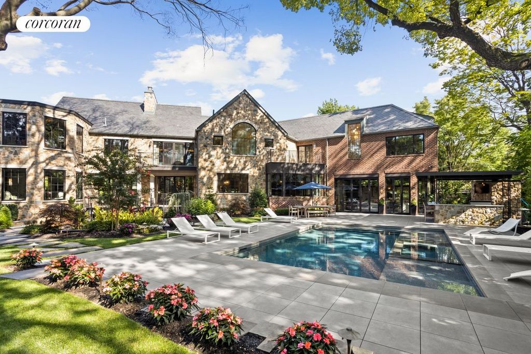

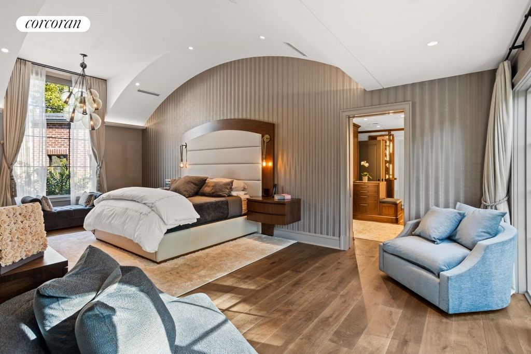


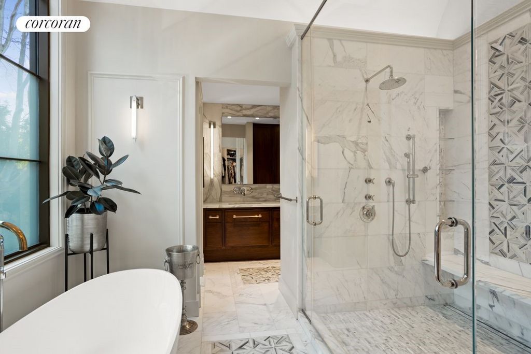


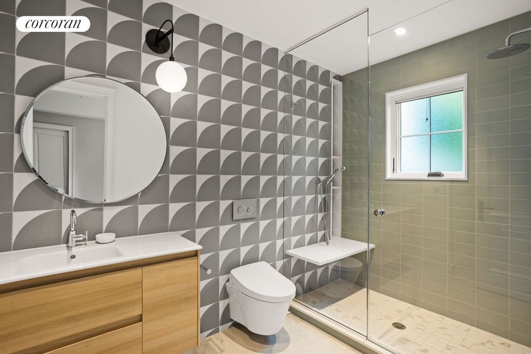

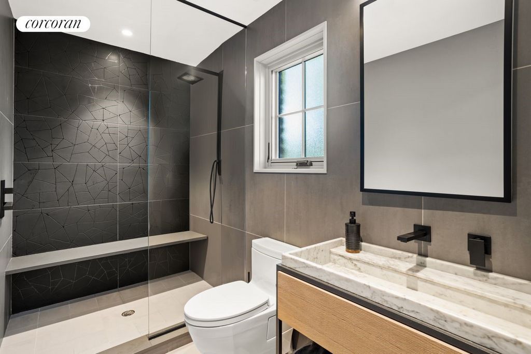
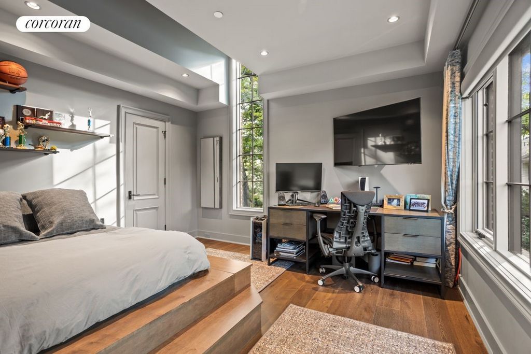

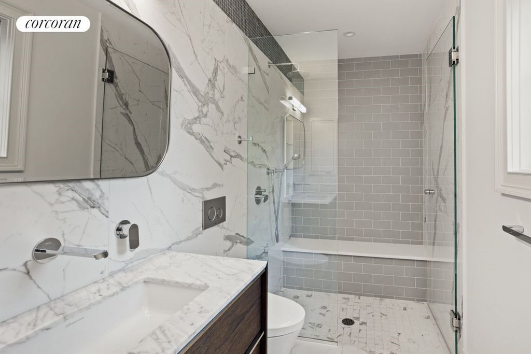


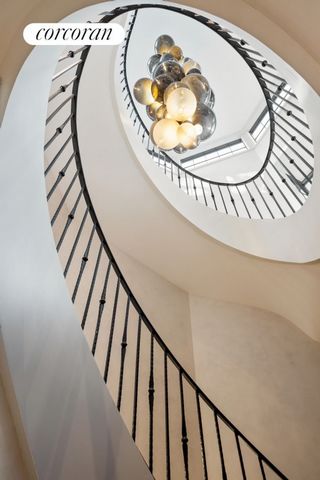


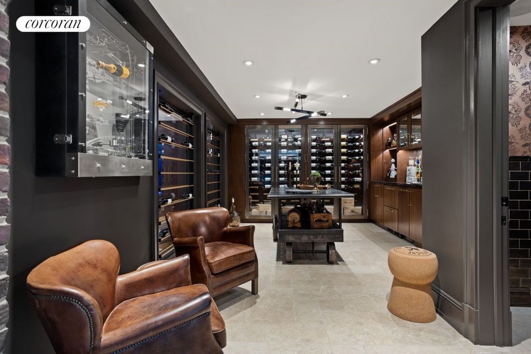
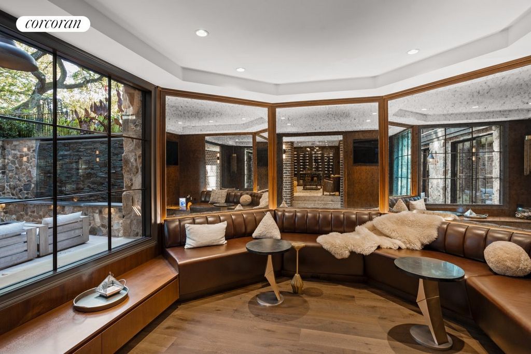

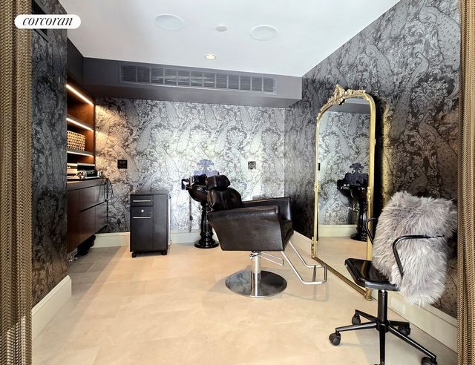





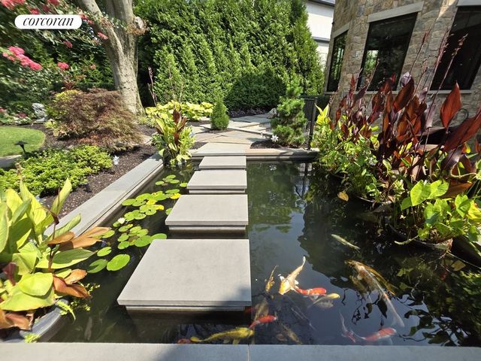


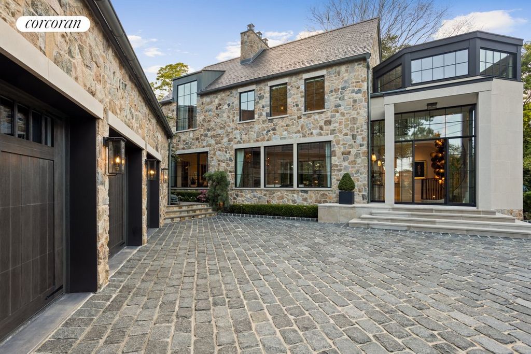
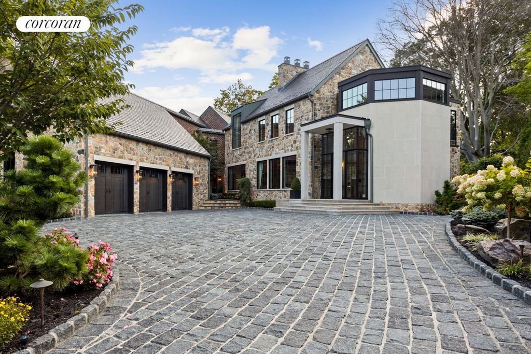
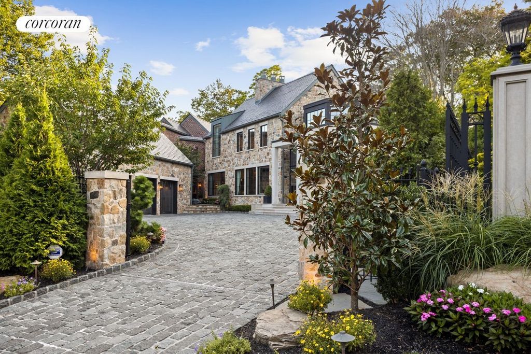

Foyer, Living & Dining Room
Upon entering the residence, the sun-drenched foyer showcasing a spectacular, custom chandelier with hand-blown glass, designed specifically for 176 Benedict, welcomes residents and guests. Weighing nearly 750 lbs, this masterpiece was flown in from England and meticulously assembled piece by piece.
Directly to the left, a masterfully conceived Great Room with cathedral, double-height ceilings, custom woodwork and stone fireplace extends the sensibility of quiet grandeur. Just past the Great Room, a formal dining room resides for extended elaborate dining and entertaining.The carefully selected materials create harmony with the architecture featuring:
Limestone Crema Eda in a French pattern Walnut wood flooring Venetian stucco walls Butler's pantry with a sink Custom walnut millwork leading to the second-floor Juliette balcony Roll & Hill chandelier Bucks County stone accents
Kitchen & Breakfast Room
A chef's dream kitchen, outfitted with the absolute, first-class appliances, is designed to make entertaining effortless. The breakfast room, surrounded by glass wall of windows overlooking the garden, includes dedicated areas for snacks, breakfast essentials, and appliance storage, including a toaster and bread drawer. A special cabinet with pocket doors holds and hide a coffee and tea station with space for all your brewing needs.Featured appliances include:
La Cornue G4 Chateau Series range with matching hood Integrated stone vegetable sink with touch faucet by Brizo Custom flat-cut walnut millwork with lacquer accents, bronze and black hardware from England, and a rolling ladder for easy access to upper cabinets Subzero 36" Designer Freezer (Wi-Fi enabled) Subzero 36" Designer Refrigerator (Wi-Fi enabled) Gaggenau 30" speed oven and 30" wall oven Gaggenau automatic espresso machine with 13 coffee modes
Florida Room
Envisioned as a place to seamlessly invite the blending of the indoor and outdoor environments for spectacular entertaining, the Florida Room aims to extend nature indoor.The architectural design allows for the Lowen doors and glass panels to open completely.This room features Venetian stucco walls, limestone flooring from the foyer, and a hidden screen system to keep insects out.Additional features include:
A wet bar with a long trough sink, perfect for cooling beverages An under-counter wine unit and beverage station A stainless steel sink for plant potting, ideal for maintaining the indoor greenery
Second Floor - Primary Bedroom Suite & Bathroom
The primary bedroom is an oasis, with 2 separate dressing rooms and a luxurious en-suite marble bathroom. The ba
Features:
- Air Conditioning Visualizza di più Visualizza di meno As seen in the Wall Street Journal!Situated on the verdant hilltop in the exclusive Todt Hill neighborhood of Staten Island, the highest natural point on the Eastern seaboard, this incomparable custom built, grand home redefines modern luxury with an understated elegance. Presenting an European style sensibility, 176 Benedict features 3 stunning floors of splendid designs and meticulously chosen materials to craft this bespoke estate spanning over 11,000 sqft of interior space to luxuriate in its serene setting. Conceived and designed by Narofsky Architecture and Interiors, this lovingly planned and crafted home comprises 8 bedrooms, 8 full bathrooms and 3 powder rooms, an in-home wellness retreat and entertainment level, and a lush, park-like grounds including a gorgeous pool, outdoor kitchen and 3 car garage. Using the perfect palette of selected materials and deeply inspired by European architecture, the design blends timeless elegance with modern living to meet contemporary lifestyle for the independent spirit.
Foyer, Living & Dining Room
Upon entering the residence, the sun-drenched foyer showcasing a spectacular, custom chandelier with hand-blown glass, designed specifically for 176 Benedict, welcomes residents and guests. Weighing nearly 750 lbs, this masterpiece was flown in from England and meticulously assembled piece by piece.
Directly to the left, a masterfully conceived Great Room with cathedral, double-height ceilings, custom woodwork and stone fireplace extends the sensibility of quiet grandeur. Just past the Great Room, a formal dining room resides for extended elaborate dining and entertaining.The carefully selected materials create harmony with the architecture featuring:
Limestone Crema Eda in a French pattern Walnut wood flooring Venetian stucco walls Butler's pantry with a sink Custom walnut millwork leading to the second-floor Juliette balcony Roll & Hill chandelier Bucks County stone accents
Kitchen & Breakfast Room
A chef's dream kitchen, outfitted with the absolute, first-class appliances, is designed to make entertaining effortless. The breakfast room, surrounded by glass wall of windows overlooking the garden, includes dedicated areas for snacks, breakfast essentials, and appliance storage, including a toaster and bread drawer. A special cabinet with pocket doors holds and hide a coffee and tea station with space for all your brewing needs.Featured appliances include:
La Cornue G4 Chateau Series range with matching hood Integrated stone vegetable sink with touch faucet by Brizo Custom flat-cut walnut millwork with lacquer accents, bronze and black hardware from England, and a rolling ladder for easy access to upper cabinets Subzero 36" Designer Freezer (Wi-Fi enabled) Subzero 36" Designer Refrigerator (Wi-Fi enabled) Gaggenau 30" speed oven and 30" wall oven Gaggenau automatic espresso machine with 13 coffee modes
Florida Room
Envisioned as a place to seamlessly invite the blending of the indoor and outdoor environments for spectacular entertaining, the Florida Room aims to extend nature indoor.The architectural design allows for the Lowen doors and glass panels to open completely.This room features Venetian stucco walls, limestone flooring from the foyer, and a hidden screen system to keep insects out.Additional features include:
A wet bar with a long trough sink, perfect for cooling beverages An under-counter wine unit and beverage station A stainless steel sink for plant potting, ideal for maintaining the indoor greenery
Second Floor - Primary Bedroom Suite & Bathroom
The primary bedroom is an oasis, with 2 separate dressing rooms and a luxurious en-suite marble bathroom. The ba
Features:
- Air Conditioning Comme on le voit dans le Wall Street Journal !Située au sommet d’une colline verdoyante dans le quartier exclusif de Todt Hill à Staten Island, le point naturel le plus élevé de la côte est, cette incomparable grande maison construite sur mesure redéfinit le luxe moderne avec une élégance discrète. Présentant une sensibilité de style européen, le 176 Benedict dispose de 3 étages époustouflants de designs splendides et de matériaux méticuleusement choisis pour créer ce domaine sur mesure s’étendant sur plus de 11 000 pieds carrés d’espace intérieur pour se prélasser dans son cadre serein. Conçue et conçue par Narofsky Architecture and Interiors, cette maison conçue et fabriquée avec amour comprend 8 chambres, 8 salles de bains complètes et 3 salles d’eau, une retraite de bien-être à domicile et un niveau de divertissement, et un terrain luxuriant ressemblant à un parc comprenant une magnifique piscine, une cuisine extérieure et un garage pour 3 voitures. Utilisant la palette parfaite de matériaux sélectionnés et profondément inspiré par l’architecture européenne, le design allie élégance intemporelle et vie moderne pour rencontrer le style de vie contemporain pour l’esprit indépendant.
Foyer, salon et salle à manger
Dès l’entrée de la résidence, le foyer baigné de soleil, doté d’un spectaculaire lustre personnalisé en verre soufflé à la bouche, conçu spécialement pour le 176 Benedict, accueille les résidents et les invités. Pesant près de 750 livres, ce chef-d’œuvre a été transporté par avion d’Angleterre et méticuleusement assemblé pièce par pièce.
Directement sur la gauche, une grande salle magistralement conçue avec une cathédrale, des plafonds à double hauteur, des boiseries sur mesure et une cheminée en pierre prolonge la sensibilité de la grandeur tranquille. Juste après la grande salle, une salle à manger formelle se trouve pour des repas et des divertissements élaborés prolongés.Les matériaux soigneusement sélectionnés créent une harmonie avec l’architecture avec :
Calcaire Crema Eda à la française Parquet en noyer Murs en stuc vénitien Garde-manger du majordome avec évier Menuiserie en noyer sur mesure menant au balcon Juliette du deuxième étage Lustre Roll & Hill Accents de pierre du comté de Bucks
Cuisine et salle de petit-déjeuner
La cuisine de rêve d’un chef, équipée d’appareils électroménagers de première classe, est conçue pour faciliter les réceptions. La salle de petit-déjeuner, entourée d’un mur de fenêtres donnant sur le jardin, comprend des espaces dédiés aux collations, aux essentiels du petit-déjeuner et au rangement des appareils électroménagers, y compris un grille-pain et un tiroir à pain. Une armoire spéciale avec des portes escamotables contient et cache une station de café et de thé avec de l’espace pour tous vos besoins d’infusion.Les appareils en vedette comprennent :
Gamme La Cornue G4 Chateau Series avec capot assorti Évier végétal en pierre intégré avec robinet tactile de Brizo Menuiserie en noyer taillée à plat sur mesure avec des accents de laque, quincaillerie en bronze et noir d’Angleterre et une échelle roulante pour un accès facile aux armoires supérieures Congélateur design Subzero 36" (Wi-Fi activé) Réfrigérateur design Subzero 36" (Wi-Fi activé) Four rapide Gaggenau 30 » et four mural 30 » Machine à expresso automatique Gaggenau avec 13 modes de café
Chambre Floride
Conçue comme un lieu permettant d’inviter de manière transparente le mélange des environnements intérieurs et extérieurs pour des divertissements spectaculaires, la salle Florida vise à étendre la nature à l’intérieur. La conception architecturale permet aux portes et aux panneaux de verre Lowen de s’ouvrir complètement. Cette chambre dispose de murs en stuc vénitien, d’un sol en calcaire du hall et d’un système d’écran caché pour empêcher les insectes d’entrer.Les fonctionnalités supplémentaires incluent :
Un bar avec un long évier, parfait pour refroidir les boissons Une unité de vin sous le comptoir et une station de boissons Un évier en inox pour la mise en pot des plantes, idéal pour entretenir la verdure intérieure
Deuxième étage - Chambre principale et salle de bains
La chambre principale est une oasis, avec 2 dressings séparés et une luxueuse salle de bains privative en marbre. Le ba
Features:
- Air Conditioning