FOTO IN CARICAMENTO...
Casa e casa singola in vendita - Saint-Georges-d'Espéranche
EUR 459.000
Casa e casa singola (In vendita)
Riferimento:
EDEN-T102078198
/ 102078198
Riferimento:
EDEN-T102078198
Paese:
FR
Città:
Saint-Georges-d'Esperanche
Codice postale:
38790
Categoria:
Residenziale
Tipo di annuncio:
In vendita
Tipo di proprietà:
Casa e casa singola
Grandezza proprietà:
140 m²
Grandezza lotto:
1.000 m²
Locali:
6
Camere da letto:
5
Bagni:
1
REAL ESTATE PRICE PER M² IN NEARBY CITIES
| City |
Avg price per m² house |
Avg price per m² apartment |
|---|---|---|
| Rhône-Alpes | EUR 2.144 | EUR 2.722 |
| L'Isle-d'Abeau | EUR 2.555 | EUR 2.710 |
| Bourgoin-Jallieu | EUR 2.150 | EUR 2.256 |
| Vénissieux | EUR 2.852 | EUR 2.592 |
| La Côte-Saint-André | EUR 1.823 | EUR 1.578 |
| Bron | EUR 3.244 | EUR 2.674 |
| Meyzieu | EUR 2.988 | EUR 3.397 |
| Beaurepaire | EUR 1.860 | - |
| Saint-Fons | - | EUR 2.329 |
| Givors | EUR 2.232 | EUR 1.936 |
| Décines-Charpieu | EUR 2.975 | EUR 2.909 |
| Villeurbanne | EUR 3.114 | EUR 3.089 |
| Vaulx-en-Velin | EUR 2.571 | EUR 2.527 |
| La Tour-du-Pin | EUR 1.749 | EUR 1.856 |
| Lyon 1er arrondissement | - | EUR 3.807 |
| Lyon 3e arrondissement | - | EUR 3.657 |
| Lyon 4e arrondissement | - | EUR 4.060 |
| Lyon 5e arrondissement | - | EUR 3.311 |
| Lyon 8e arrondissement | - | EUR 3.551 |
| Lyon 9e arrondissement | - | EUR 3.137 |

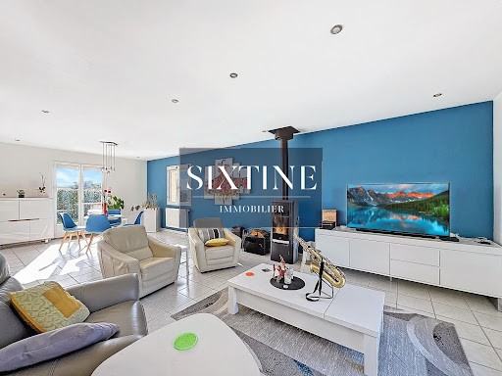

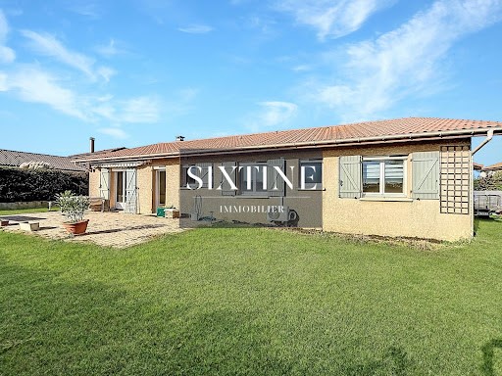
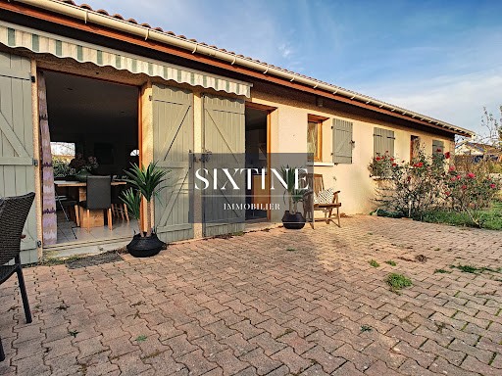
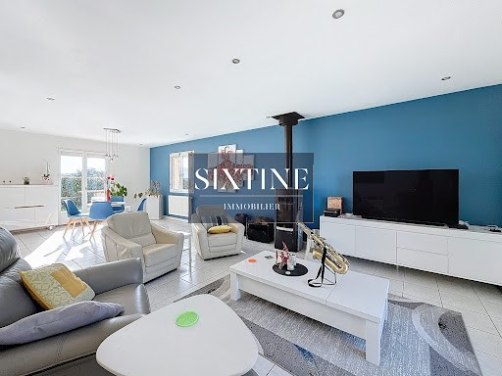

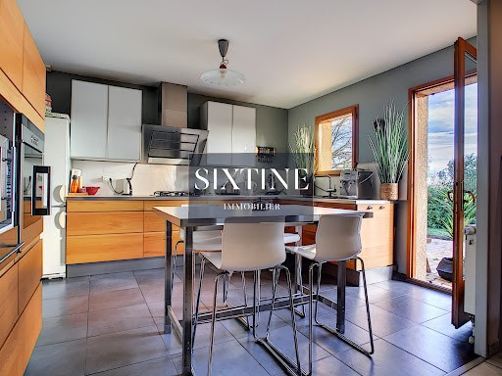
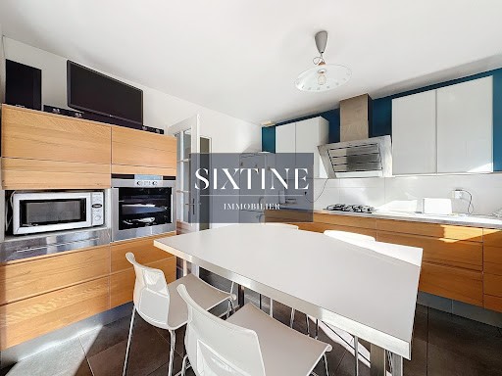
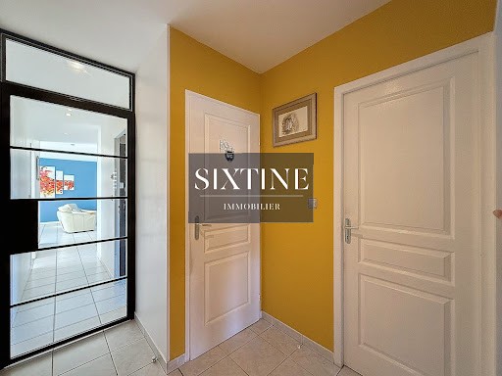

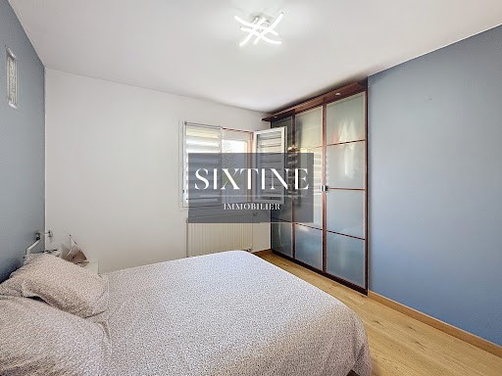

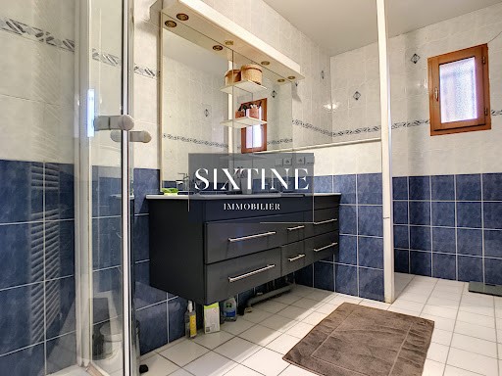


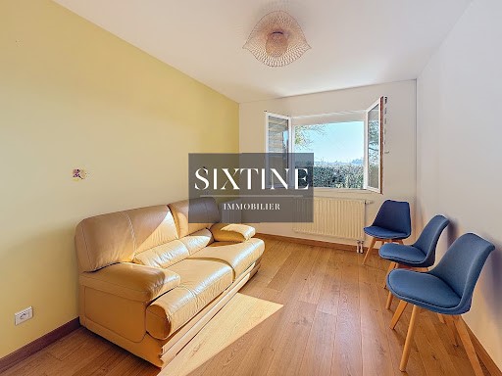
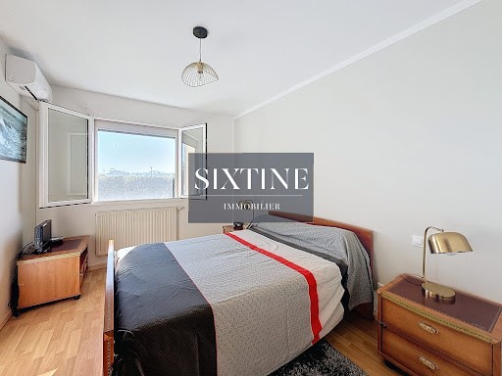
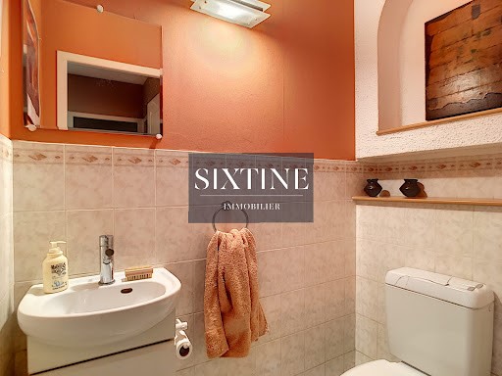

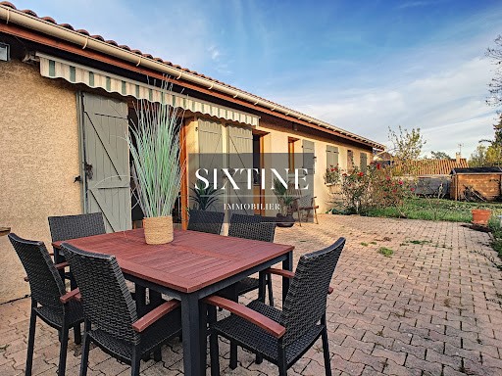

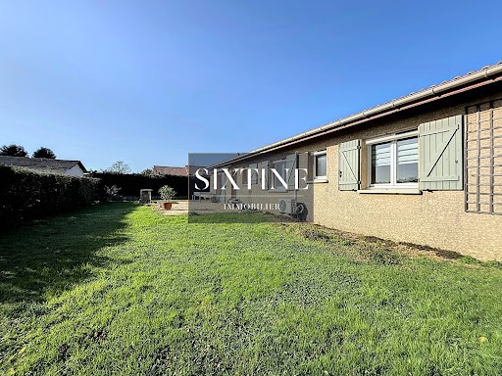
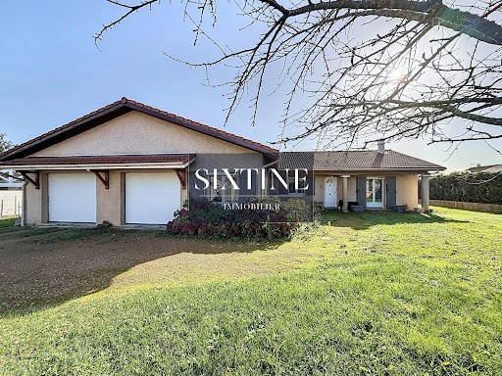
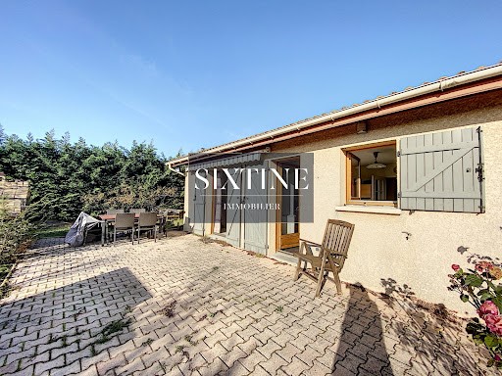
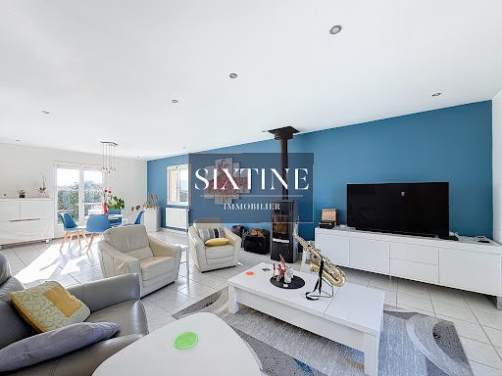
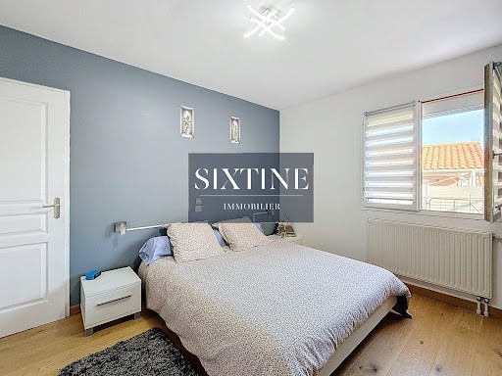
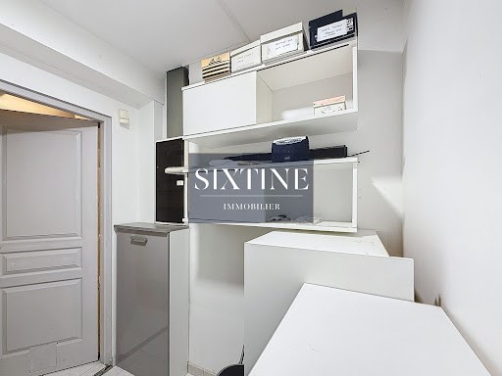


Ses 4 chambres et son bureau indépendant vous permettent de lier vie familiale et télétravail :
Votre espace de vie de 57,m² avec triple exposition , vous permettra de préparer vos repas familiaux dans une grande cuisine de 14m²ouverte sur son séjour de 43 m² donant accès à une belle terrasse plein sud donnant sur sur les champs.
Vous profiterez de vos soirées barbecue entre amis l'été et coté salon, l'hiver de la douce chaleur de votre poêle à bois scandinave .
Cette agréable maison vous offrira un espace nuit de 4 chambres et un bureau/chambre d'amis indépendant qui se répartissent comme suit :
Une chambre (parentale) cotée Est avec sol parquet chêne de 12,20m² et dressing ouverte sur sa grande salle de bain privative de 5,90m² avec douche parois verre, double vasque sur meuble tiroirs, sèche serviette et WC .
Une chambres de 11,80 m² avec sol en chêne et dressing , et 11,20m² parquet flottant ouverts sur leur salle de bain commune de 5,30m² avec vasque sur meuble 3 tiroirs et sèche serviette.
La 4e chambre de 10,30 m² et large placard.
Un WC indépendant de 1,81m² avec lave main complète l'espace nuit.
Un bureau ou chambre indépendante avec sol parquet chêne de 10,50 m²
Nous accédons au garage double de 45,40m² avec portes automatiques par une grande buanderie de 6,20m² qui abrite lave-linge, rangements et ballon d'eau chaude
DEPENDANCE
Un double garage fermé + un abri en bois de jardin fermé+ un puit (réserve des eaux pluviale de la maison pour l'arrosage).
Je vous invite à prendre rendez vous pour que vous puissiez vous projeter dans votre futur Sweet home.
Nathalie SARAZIN O6 64 O8 11 49
Honoraires à la charge du vendeur. Classe énergie D, Classe climat D. Montant moyen estimé des dépenses annuelles d'énergie pour un usage standard, établi à partir des prix de l'énergie de l'année 2020 : 1746.00 . Date de réalisation du DPE : 17-11-2020. Les informations sur les risques auxquels ce bien est exposé sont disponibles sur le site Géorisques : georisques.gouv.fr.
Votre conseiller Sixtine Immobilier : Nathalie Sarazin
Agent commercial (Entreprise individuelle) Imagine your single-storey 140m² house on its flat 1000m² plot in absolute peace, its soothing and bucolic environment just 5 minutes on foot from schools and shops in the heart of the very sought-after village of St Georges d'Espèranche; Its 4 bedrooms and independent office allow you to combine family life and telecommuting: Your living space of 57m² with triple exposure will let you prepare family meals in a large 14m² kitchen open to its 43m² living room, giving access to a lovely south-facing terrace overlooking the fields. You will enjoy summer barbecue evenings with friends, and during winter, the gentle warmth of your Scandinavian wood stove in the lounge. This pleasant house will offer you a night space of 4 bedrooms and an independent office/guest room arranged as follows: A master bedroom facing East with oak parquet flooring of 12.20m² and a dressing room opening onto its large private bathroom of 5.90m² with glass shower, double sink on drawers, towel dryer, and toilet. A bedroom of 11.80m² with oak flooring and a dressing room, and 11.20m² with floating parquet open onto their shared bathroom of 5.30m² with sink on a 3-drawer unit and towel dryer. The 4th bedroom is 10.30m² with a large closet. An independent toilet of 1.81m² with a washbasin completes the night space. An independent office or bedroom with oak parquet flooring of 10.50m² We access the double garage of 45.40m² with automatic doors through a large laundry room of 6.20m² that houses the washing machine, storage, and hot water tank. OUTBUILDING A closed double garage + a closed wooden garden shed + a well (rainwater reserve for garden watering). I invite you to make an appointment so you can envision your future Sweet home. Nathalie SARAZIN ... Fees paid by the seller. Energy Class D, Climate Class D. Estimated average amount of annual energy expenses for standard use, established from energy prices for the year 2020: €1746.00. Date of realization of DPE: 17-11-2020. Information on the risks to which this property is exposed is available on the Géorisques site: georisques.gouv.fr. Your Sixtine Immobilier advisor: Nathalie Sarazin Commercial agent (Individual company)This description has been automatically translated from French.