6 cam
3 cam
4 cam
5 cam
5 cam
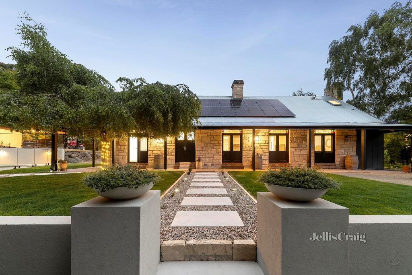
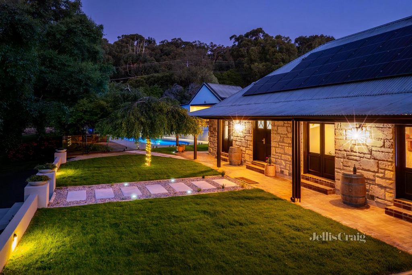
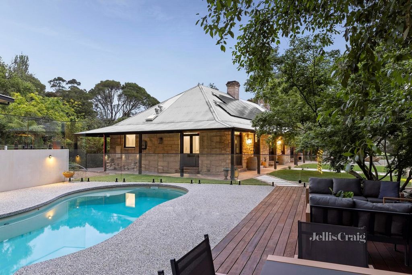
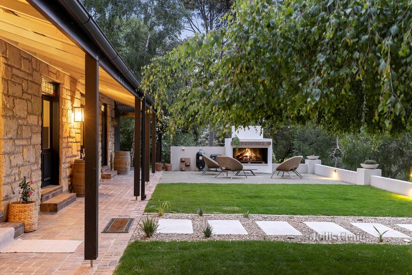
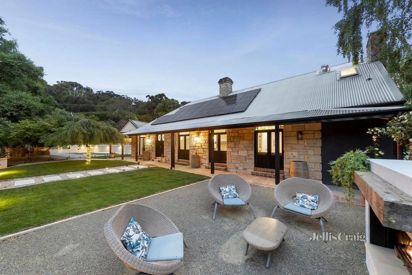
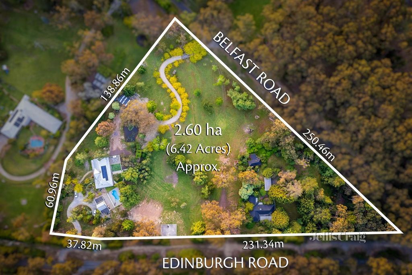
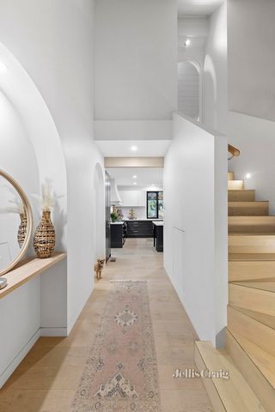

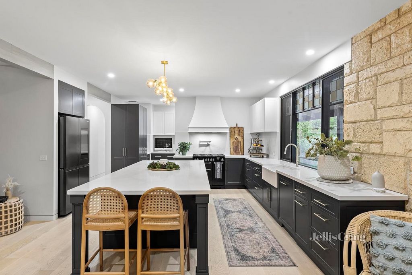
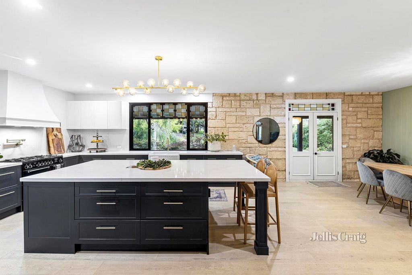
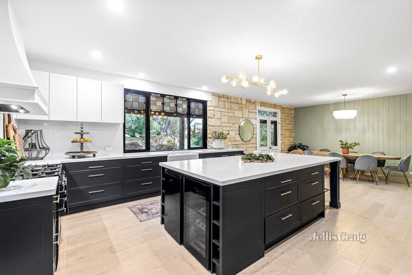
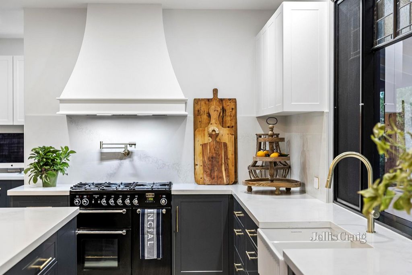
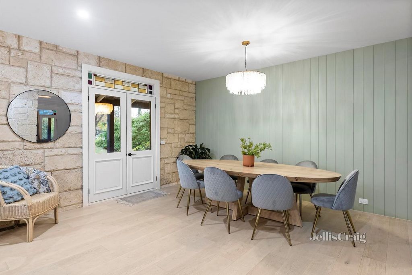
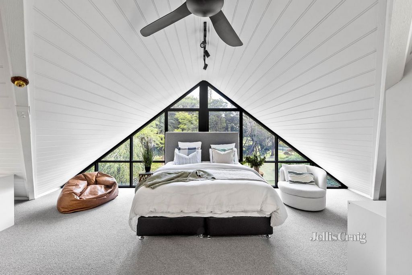
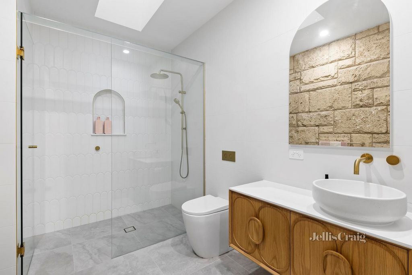
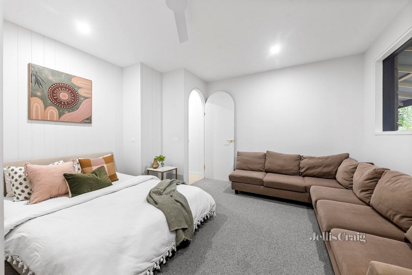

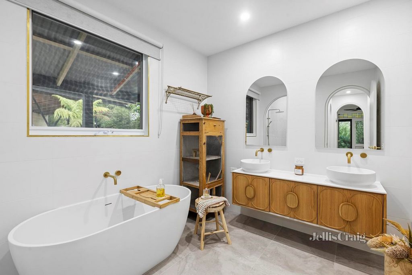
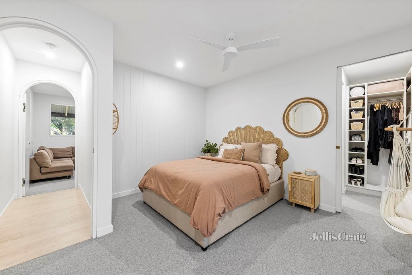
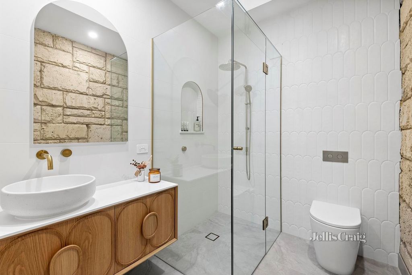
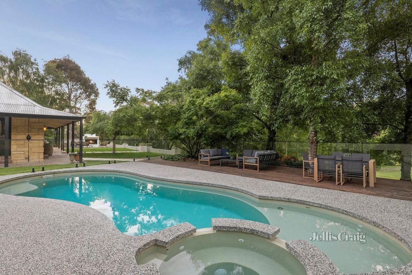
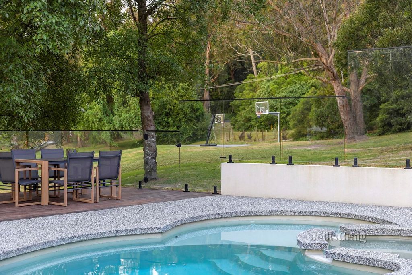

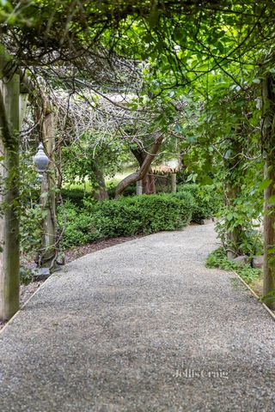
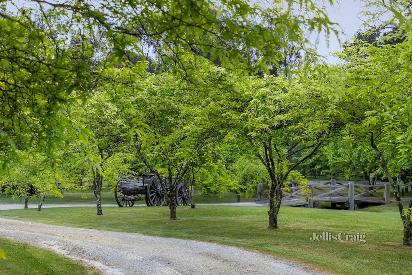

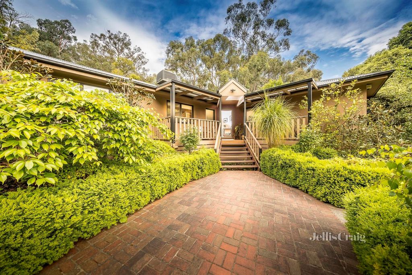
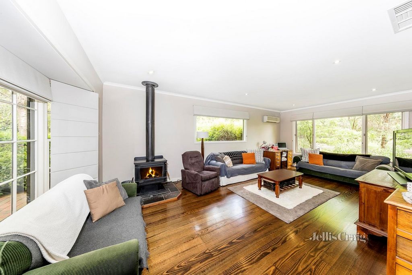
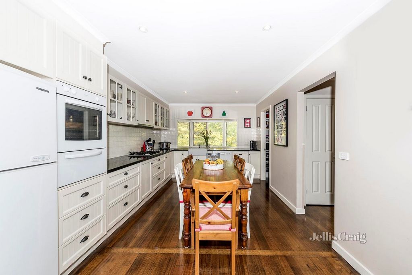
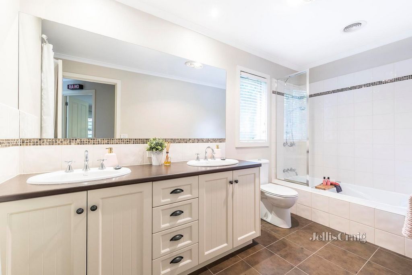



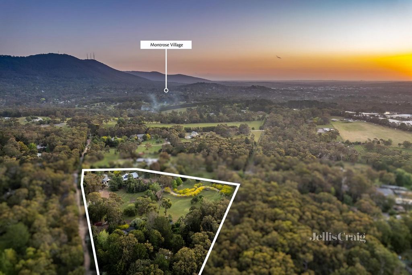
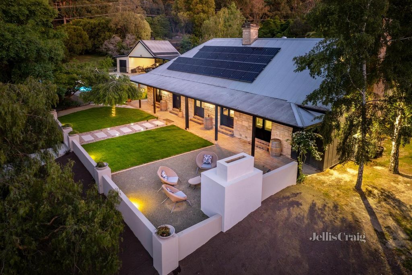
Discretely sited, the form of this breathtaking four bedroom residence is highlighted by the spellbinding interplay of textured Carabooda stone and sophisticated colour choice for French doors and encircling veranda. Framed by a quiet outdoor entertaining area at the top of a spectacular retaining wall and stairs, with outdoor fireplace, and solar and gas heated inground pool and spa with merbau decking shaded by a beautiful Japanese maple.
There is an almost hypnotic appeal to the modern farmhouse interiors, arched motifs are woven into the design, first noted upon entry through black farmhouse doors, tying in with French doors to all rooms along the front veranda. Handcrafted, a sinuous plastered staircase leads to an enticing arched doorway, while a niche in the entrance hall and doorway leading to a hall, repeat the detail.
Sweeping panelled ceilings soar above the entry and living room. To one side of this voluminous space is a beautifully appointed farmhouse kitchen, and adjacent dining area where a stunning light fixture hovers above the table and French doors extend to back veranda. A focal point Carabooda stone fireplace with gorgeous mantle, natural stone hearth and chimney rising to the upper reaches, anchors the room, while a panelled wall, in the softest of sage greens, extends into the dining space, complementing both the stone and light engineered floorboards.
Every aspect of the considered design has been treated with extraordinary attention to detail from the custom designed and craftsman made farmhouse front and bespoke arched doors, exposed stone and VJ panelled feature walls, to bathrooms sumptuously appointed with lux Zuster floating vanities with stone vessel basins and large glass showers, along with state-of-the-art King Throne toilet in the master ensuite, ceiling fans throughout and ducted heating and refrigerated air conditioning.
A breathtaking modern twist on the farmhouse kitchen satisfies the need for beautiful yet eminently practical workspaces. Deftly combining classic black and white, exquisite cabinetry provides a huge amount of storage along with integrated Bosch dishwasher and bins. Topped by bespoke canopy rangehood, the 900mm Falcon range, offers two ovens when cooking for many, along with brass pot filler. Natural stone splashbacks reflect kitchen surfaces including on the vast centerpiece island beneath glamourous lighting.
What would a farmhouse kitchen be without a Turner Hastings double farmhouse sink, particularly stunning below a leadlight window. Modern household convenience with butler’s pantry sporting an abundance of shelving and cupboards, sink and fridge space and integrated laundry.
A
scending the stairs is an absolute revelation, revealing a master suite of unparcelled comfort and amenity, nestled under soaring roofline peaks and troughs, echoed in a glazed gable end, enjoying picturesque Mt Dandenong views. Retreat in peace with room to sit and read along with his and her robes. The opulent ensuite, as with all four bathrooms, picks up the arched theme in tile and vanity design and features brass tapware and rain showerhead. A further three bedrooms are housed in two wings; two ensuite, walk in robe appointed bedrooms are set to one side of the home. Every day luxury in the form of a lavish family bathroom includes deep egg-shaped bathtub and large shower along with powder room serving a bedroom in the second zoned wing.
Harbouring an assortment of magnificent trees including mini orchard, and rose filled landscaping, manicured grounds are slowly revealed beyond sweeping lawns, glorious lotus filled dam and grapevine adorned arbour. Abundant with fauna and birdlife, the spring months see ducks and their brood of ducklings wondering the grounds, and along with other waterbirds and wetland animals, enjoying the dam. Kangaroos and rabbits are frequent visitors too. Rolling grassed areas are a perfect for entertaining a crowd, easily accessible to food trucks and caterers, creating a festive “day on the green” atmosphere and allowing for a range of entertainment such as movie nights, picnics and elegant lunches.
Two separately metered and rated dwellings on the property include NBN FTTC to both dwellings and STAR LINK to “Carabooda”. “Shadow Mist” features a spectacular arrangement of semi open plan living and dining atop rich hardwood floors, and comprises four bedrooms, including ensuite master bedroom with walk in robe. An expansive kitchen is well appointed with dishwasher, butler’s sink and walk in pantry. An outdoor living area extends through bi-folds, offering the perfect indoor/outdoor entertaining lifestyle along with detached studio, triple carport and workshop.
Approached from four entry points, this breathtaking property includes colourbond shed, 10 x 10m basketball area including fixed truline basketball backboard and ring, wood shed and triple carport with shed. Amenity rich in the Billanook College locale, a quiet family lifestyle with wonderful connectivity to natural surrounds, lacks for nothing when it comes to accessibility to Montrose, Mooroolbark and Lilydale town centres, Chirnside Park and Eastland shopping centres and Lilydale Marketplace, with the beautiful Yarra Valley and the stunning Dandenong Ranges close by and CBD within an hour or less car trip.
Disclaimer: The information contained herein has been supplied to us and is to be used as a guide only. No information in this report is to be relied on for financial or legal purposes. Although every care has been taken in the preparation of the above information, we stress that particulars herein are for information only and do not constitute representation by the Owners or Agent. Visualizza di più Visualizza di meno From the orchestrated approach to iconic “Carabooda”, well known in the region for the verdant hue of the Gleditsia lined driveway beyond a picturesque timber bridge and rustic wagon, to the rural idyll of one of Montrose’s favoured locations. Stunningly reimagined, the residence redefines contemporary luxury on 6.4 acres (approx.) including a second dwelling, “Shadow Mist”, suiting multi-generational living or investment property income.
Discretely sited, the form of this breathtaking four bedroom residence is highlighted by the spellbinding interplay of textured Carabooda stone and sophisticated colour choice for French doors and encircling veranda. Framed by a quiet outdoor entertaining area at the top of a spectacular retaining wall and stairs, with outdoor fireplace, and solar and gas heated inground pool and spa with merbau decking shaded by a beautiful Japanese maple.
There is an almost hypnotic appeal to the modern farmhouse interiors, arched motifs are woven into the design, first noted upon entry through black farmhouse doors, tying in with French doors to all rooms along the front veranda. Handcrafted, a sinuous plastered staircase leads to an enticing arched doorway, while a niche in the entrance hall and doorway leading to a hall, repeat the detail.
Sweeping panelled ceilings soar above the entry and living room. To one side of this voluminous space is a beautifully appointed farmhouse kitchen, and adjacent dining area where a stunning light fixture hovers above the table and French doors extend to back veranda. A focal point Carabooda stone fireplace with gorgeous mantle, natural stone hearth and chimney rising to the upper reaches, anchors the room, while a panelled wall, in the softest of sage greens, extends into the dining space, complementing both the stone and light engineered floorboards.
Every aspect of the considered design has been treated with extraordinary attention to detail from the custom designed and craftsman made farmhouse front and bespoke arched doors, exposed stone and VJ panelled feature walls, to bathrooms sumptuously appointed with lux Zuster floating vanities with stone vessel basins and large glass showers, along with state-of-the-art King Throne toilet in the master ensuite, ceiling fans throughout and ducted heating and refrigerated air conditioning.
A breathtaking modern twist on the farmhouse kitchen satisfies the need for beautiful yet eminently practical workspaces. Deftly combining classic black and white, exquisite cabinetry provides a huge amount of storage along with integrated Bosch dishwasher and bins. Topped by bespoke canopy rangehood, the 900mm Falcon range, offers two ovens when cooking for many, along with brass pot filler. Natural stone splashbacks reflect kitchen surfaces including on the vast centerpiece island beneath glamourous lighting.
What would a farmhouse kitchen be without a Turner Hastings double farmhouse sink, particularly stunning below a leadlight window. Modern household convenience with butler’s pantry sporting an abundance of shelving and cupboards, sink and fridge space and integrated laundry.
A
scending the stairs is an absolute revelation, revealing a master suite of unparcelled comfort and amenity, nestled under soaring roofline peaks and troughs, echoed in a glazed gable end, enjoying picturesque Mt Dandenong views. Retreat in peace with room to sit and read along with his and her robes. The opulent ensuite, as with all four bathrooms, picks up the arched theme in tile and vanity design and features brass tapware and rain showerhead. A further three bedrooms are housed in two wings; two ensuite, walk in robe appointed bedrooms are set to one side of the home. Every day luxury in the form of a lavish family bathroom includes deep egg-shaped bathtub and large shower along with powder room serving a bedroom in the second zoned wing.
Harbouring an assortment of magnificent trees including mini orchard, and rose filled landscaping, manicured grounds are slowly revealed beyond sweeping lawns, glorious lotus filled dam and grapevine adorned arbour. Abundant with fauna and birdlife, the spring months see ducks and their brood of ducklings wondering the grounds, and along with other waterbirds and wetland animals, enjoying the dam. Kangaroos and rabbits are frequent visitors too. Rolling grassed areas are a perfect for entertaining a crowd, easily accessible to food trucks and caterers, creating a festive “day on the green” atmosphere and allowing for a range of entertainment such as movie nights, picnics and elegant lunches.
Two separately metered and rated dwellings on the property include NBN FTTC to both dwellings and STAR LINK to “Carabooda”. “Shadow Mist” features a spectacular arrangement of semi open plan living and dining atop rich hardwood floors, and comprises four bedrooms, including ensuite master bedroom with walk in robe. An expansive kitchen is well appointed with dishwasher, butler’s sink and walk in pantry. An outdoor living area extends through bi-folds, offering the perfect indoor/outdoor entertaining lifestyle along with detached studio, triple carport and workshop.
Approached from four entry points, this breathtaking property includes colourbond shed, 10 x 10m basketball area including fixed truline basketball backboard and ring, wood shed and triple carport with shed. Amenity rich in the Billanook College locale, a quiet family lifestyle with wonderful connectivity to natural surrounds, lacks for nothing when it comes to accessibility to Montrose, Mooroolbark and Lilydale town centres, Chirnside Park and Eastland shopping centres and Lilydale Marketplace, with the beautiful Yarra Valley and the stunning Dandenong Ranges close by and CBD within an hour or less car trip.
Disclaimer: The information contained herein has been supplied to us and is to be used as a guide only. No information in this report is to be relied on for financial or legal purposes. Although every care has been taken in the preparation of the above information, we stress that particulars herein are for information only and do not constitute representation by the Owners or Agent.