EUR 342.067
2 cam
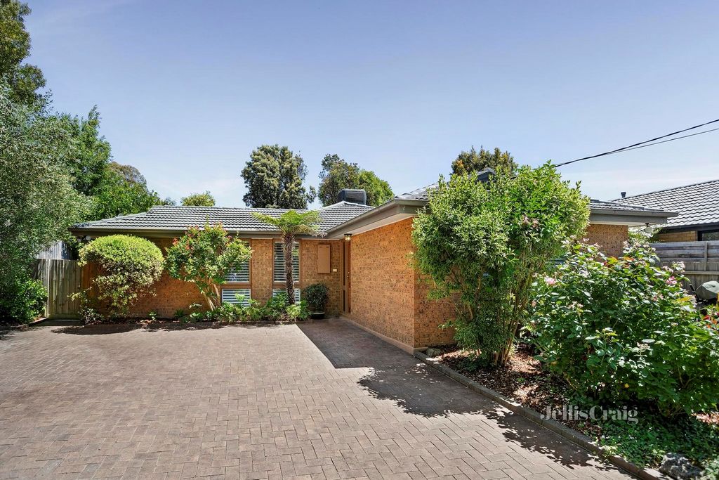

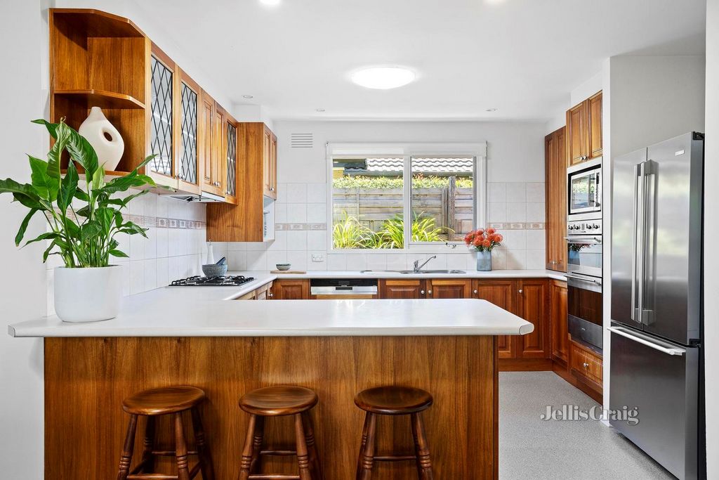
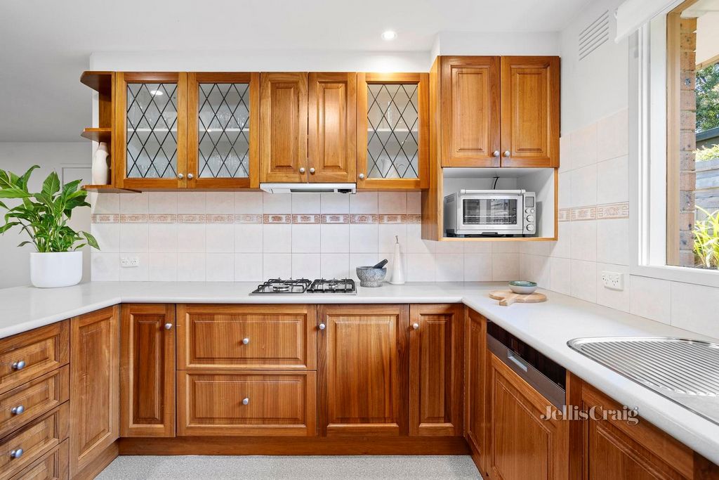
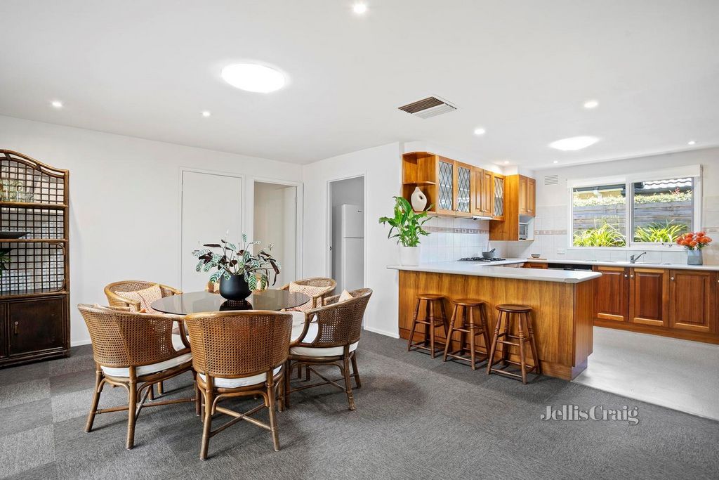
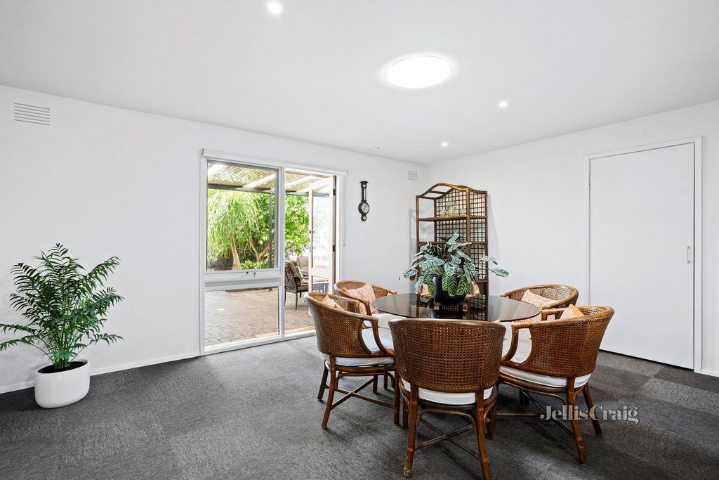
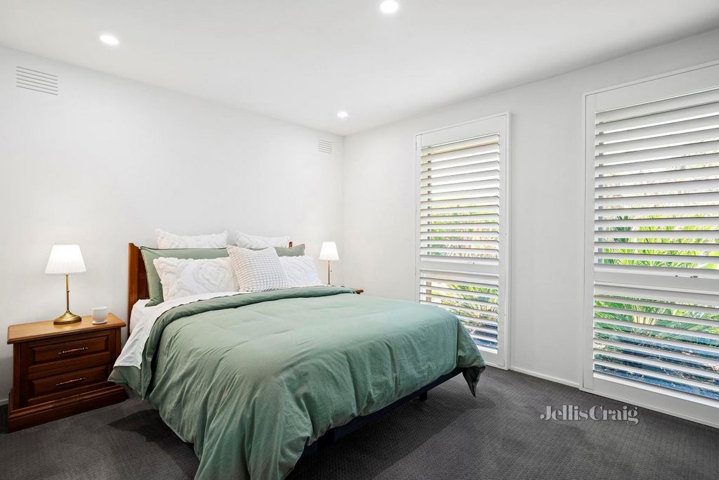
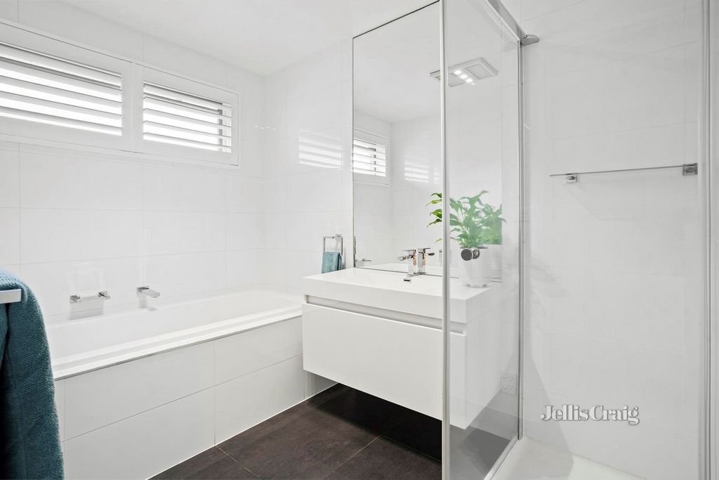

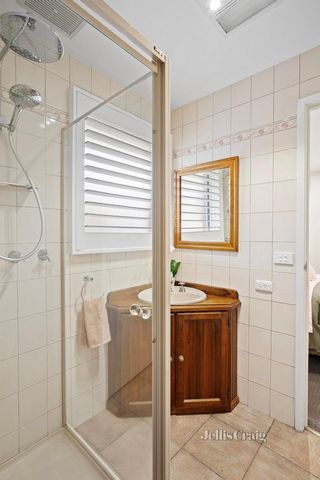
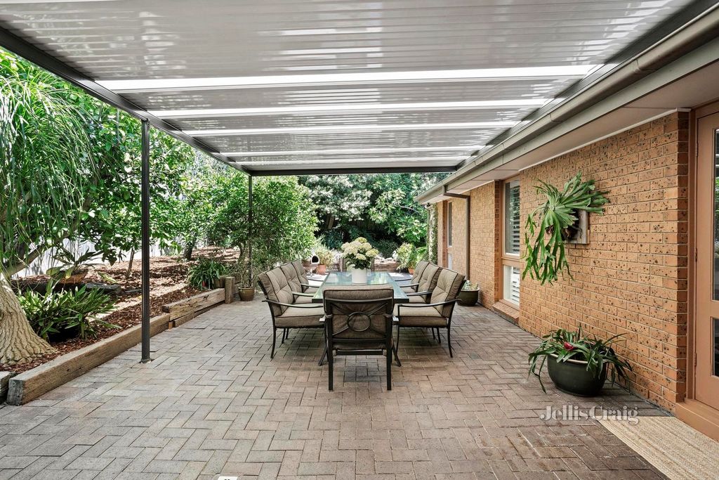

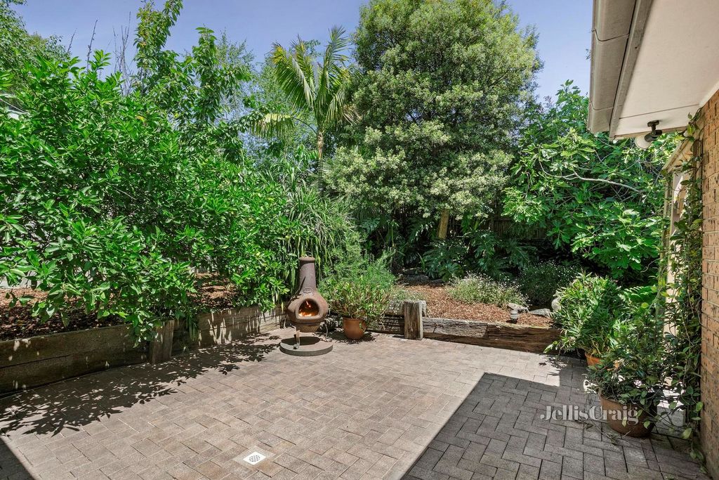
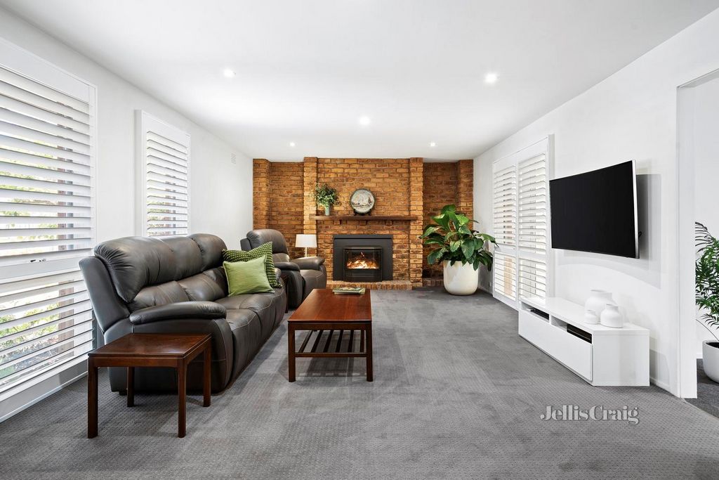
The privacy of the approach leaves a lot to the imagination, only revealing its true dimensions as you wander through the home. A fireplace housing a gas log fire and plantation shutters (found throughout the home), highlight the contemporary living/dining area and along with the meals area (large enough for use as a second living zone), opens to the leafy, seclusion of established gardens and paved entertaining. With the pleasant trickling of a water feature and fishpond in the background, this garden sanctuary complete with fig, cherry, lime, lemon and olive trees and grapevine, offers a serene escape from the everyday.
You’ll never be at a loss for storage or quality fixtures, this spacious kitchen offers an abundance of timber cabinetry, Smeg and Siemens appliances including dishwasher and extensive bench space and forms part of the large meals/second living area.
Defined by relaxed indoor/outdoor living, the home also offers exceptional sleeping spaces with private ensuite master bedroom with separate toilet. Perfectly placed away from the living areas and additional three peacefully zoned bedrooms, a study would also make an ideal nursery. An indulgent family bathroom offers renovated luxury at the other end of the home. The home is kept comfortable in the hotter months with ducted evaporative cooling.
Towerhill Drive Playground and off leash dog area along with Mullum Mullum Creek Trail and Oban Pre-school and Children’s Corner Learning Centre are all within easy walk in a location surrounded by premium schools and parkland, convenient to Burnt Bridge shopping and East Ringwood station and central to Ringwood and Croydon.
Disclaimer: The information contained herein has been supplied to us and is to be used as a guide only. No information in this report is to be relied on for financial or legal purposes. Although every care has been taken in the preparation of the above information, we stress that particulars herein are for information only and do not constitute representation by the Owners or Agent. Visualizza di più Visualizza di meno Impeccable in presentation from the immaculate gardens and wide driveway off a prized cul de sac, to the impressive interiors where both formal and casual living zones extend to a substantial outdoor entertaining area. An attractive four bedroom plus study floorplan and desirable location blend to deliver the perfect haven where a family can make many wonderful memories.
The privacy of the approach leaves a lot to the imagination, only revealing its true dimensions as you wander through the home. A fireplace housing a gas log fire and plantation shutters (found throughout the home), highlight the contemporary living/dining area and along with the meals area (large enough for use as a second living zone), opens to the leafy, seclusion of established gardens and paved entertaining. With the pleasant trickling of a water feature and fishpond in the background, this garden sanctuary complete with fig, cherry, lime, lemon and olive trees and grapevine, offers a serene escape from the everyday.
You’ll never be at a loss for storage or quality fixtures, this spacious kitchen offers an abundance of timber cabinetry, Smeg and Siemens appliances including dishwasher and extensive bench space and forms part of the large meals/second living area.
Defined by relaxed indoor/outdoor living, the home also offers exceptional sleeping spaces with private ensuite master bedroom with separate toilet. Perfectly placed away from the living areas and additional three peacefully zoned bedrooms, a study would also make an ideal nursery. An indulgent family bathroom offers renovated luxury at the other end of the home. The home is kept comfortable in the hotter months with ducted evaporative cooling.
Towerhill Drive Playground and off leash dog area along with Mullum Mullum Creek Trail and Oban Pre-school and Children’s Corner Learning Centre are all within easy walk in a location surrounded by premium schools and parkland, convenient to Burnt Bridge shopping and East Ringwood station and central to Ringwood and Croydon.
Disclaimer: The information contained herein has been supplied to us and is to be used as a guide only. No information in this report is to be relied on for financial or legal purposes. Although every care has been taken in the preparation of the above information, we stress that particulars herein are for information only and do not constitute representation by the Owners or Agent.