EUR 376.169
4 cam
215 m²
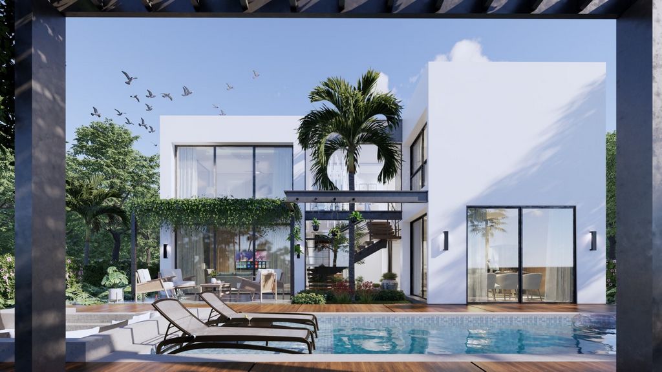
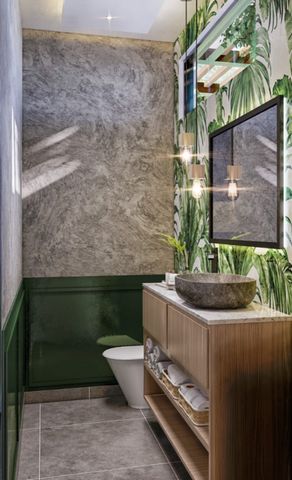
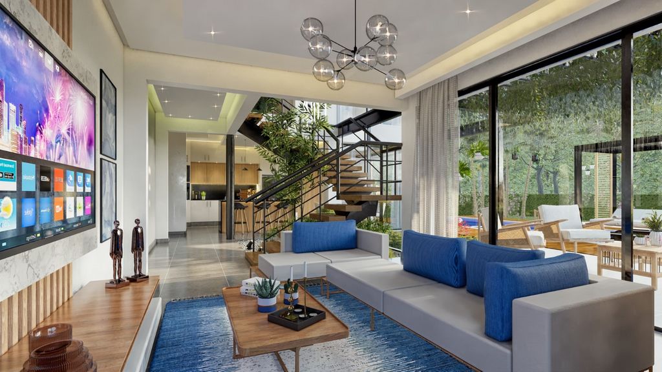
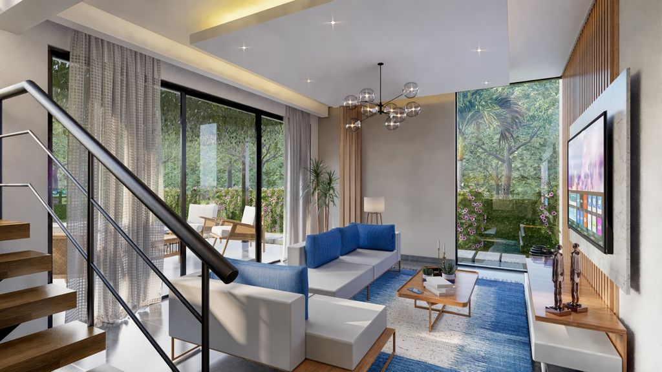
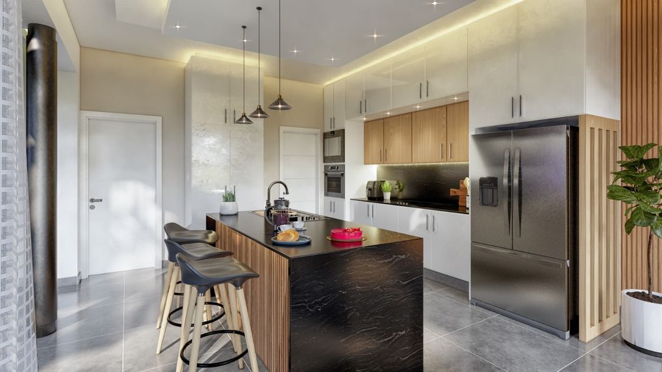
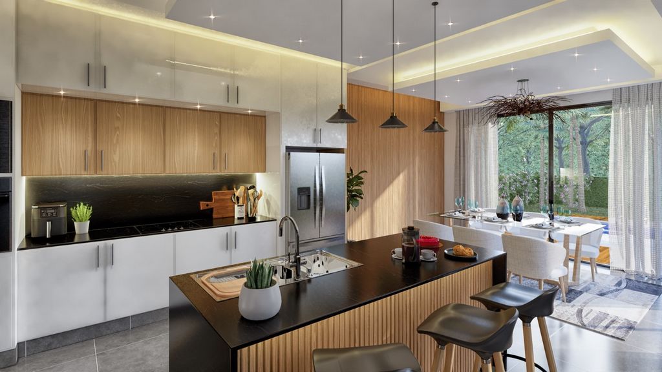
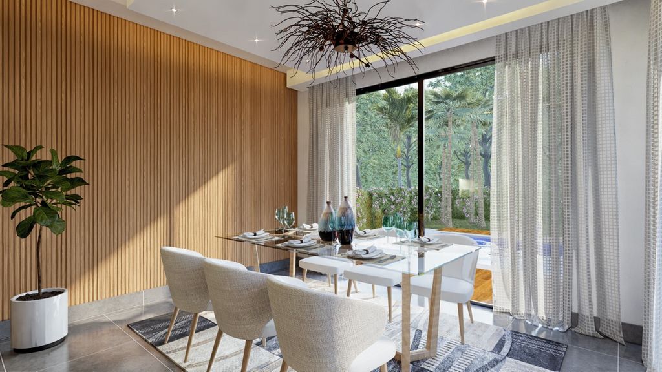
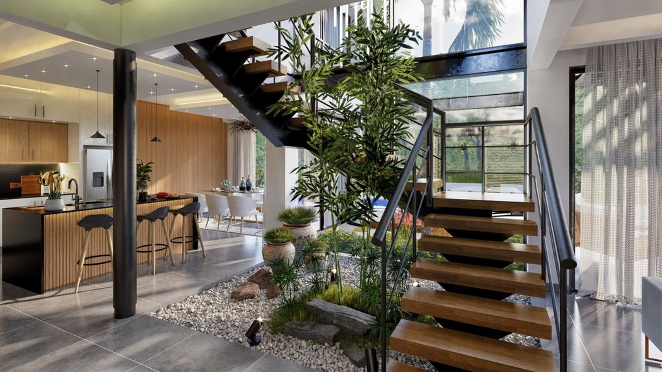
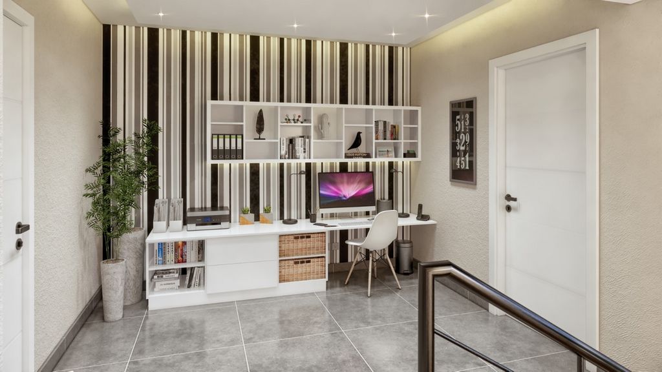
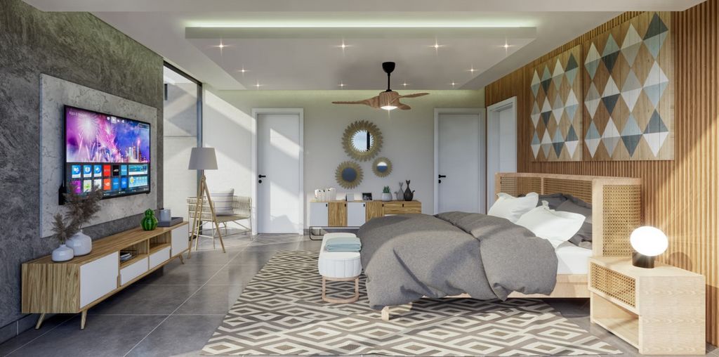
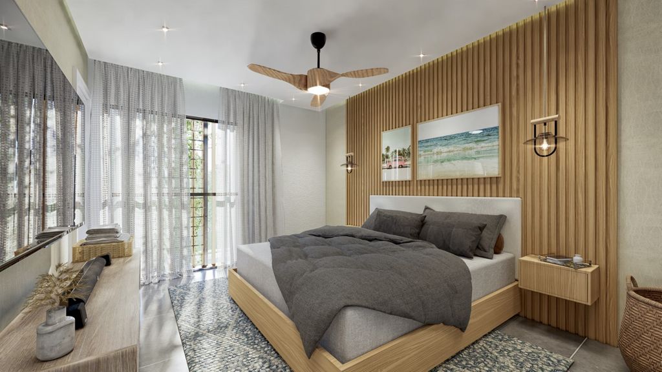
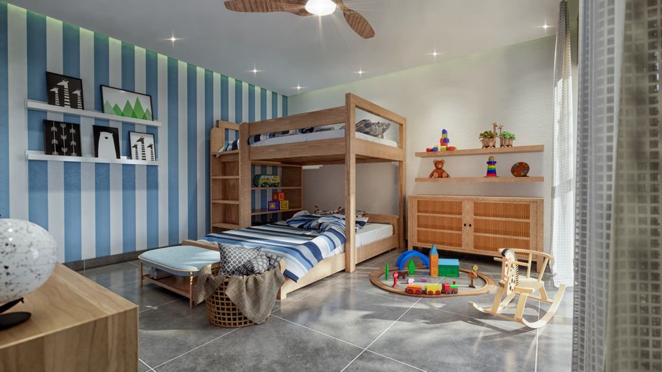
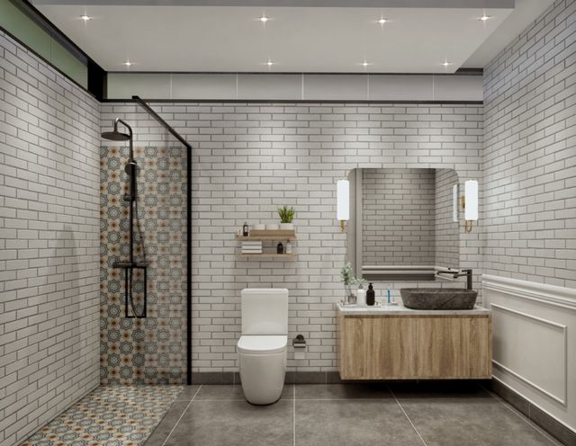
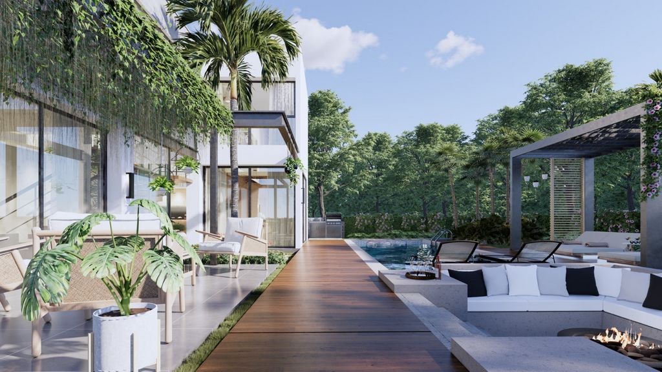
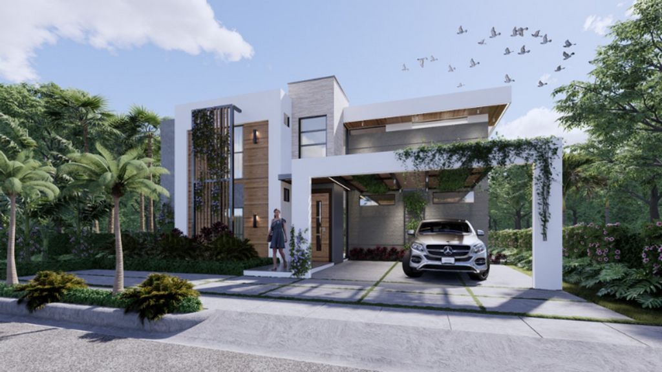
APPLIANCES INCLUDED: Stove, Extractor, 3 Split Air Conditioners, Washer and Dryer APPLIANCES INCLUDED: Stove, Extractor, 3 A/C Splits, Washer-Dryer Machine Distribution: The first level has: Canopy with 5 parking spaces 3 covered and 2 unroofed. Two levels and double height. Hall of Llega. Guest Bathroom. Front Garden. Guest Room with Bathroom and Dressing Room. Spacious living room with windows, garden and pool view. Dining room with large windows, garden and pool view. Large kitchen with island overlooking the garden and pool. Staircase with interior planter. Laundry room. Service Bathroom Storage Garden Area with: Terrace of 16 m² Swimming pool of 15 m² (6x2.50) Underground living room with Fire pit of 20 m² The Second Level has: 1 master suite with dressing room, bathroom and spectacular view of the living room and pool. 2 Suites with dressing rooms and bathrooms and views towards the front and back garden. Spot Office area or Family Room. These villas meet the environmental and urban requirements of the area and within the Vista Cana complex and enjoy all the amenities and benefits offered by the community: 9-hole illuminated golf course. Freshwater and Saltwater Lakes Practice Water Sports. World Class Executive Hotel. Bilingual Educational District. Recreation Areas. Green Areas and Ecological Circuits. Ecological trails. Ciclovia. Sport Fishing. Outdoor Yoga Areas. Shopping Center World Class Restaurants. Co-Workink and Co-Office spaces. Electric Mobility System: Electric Bicycles and Scooters.
DELIVERY TIME: 8, 12 AND 16 MONTHS PAYMENT METHOD: Reserve USD$ 5,000 20% Separation to complete in 20 Days 30% During Construction 50% Upon Delivery ADDITIONAL: Kichenette BBQ: $2,500 Gazebo or Outdoor Gym: USD$10,000 Enlarged Pool: USD$ 10,000 Decorative Sheetrock: USD$ 10,000 Solar Panels: USD$ 15,000
Features:
- Air Conditioning
- Alarm
- Concierge
- Doorman
- Pool Indoor
- Parking
- Lift
- Garden
- Garage
- Sauna
- Security
- Steam Room
- SwimmingPool
- Tennis
- Valet
- Dining Room
- Barbecue
- Balcony
- Yoga Studio
- Washing Machine
- Furnished
- Guest Suites
- Hot Tub
- Intercom
- Internet
- Terrace
- Wine Cellar Visualizza di più Visualizza di meno LUXUSVILLEN - EXKLUSIV - IN PUNTA CANA - VISTA CANA. Offene individuelle Villen mit 4 Schlafzimmern und Pool inklusive. Schöne Villen mit 4 Schlafzimmern in Suiten mit einem EINZIGARTIGEN und bemerkenswerten Konzept mit Räumen, die im OFFENEN KONZEPT konzipiert wurden und über große Fenster verfügen, die die Räume tagsüber und nachts immer mit natürlichem Licht füllen. Auf die Details kommt es an und die Oberflächen und Oberflächen hinterlassen den Hauch von Luxus, den Sie verdienen. Die Details des Interieurs konzentrieren sich auf den Blick auf einen Erholungsbereich im hinteren Teil des Gartens, um unvergessliche Momente zu erleben. Ein Konzept von Feuerstelle oder Lagerfeuer in einem unterirdischen Familienwohnzimmer, von dem Ihre Nachmittage am Pool und Nächte mit Familie und Freunden endloses Lachen sein werden. EIGENSCHAFTEN UND ABMESSUNGEN : Nettoaufbau: 240 m² Netto. Hintere Terrasse: 16,50 m² Vordach: 30 m² Wohnzimmer mit Feuerstelle: 20 m² Pool und Solarium: 15 m² Abmessungen: Nettokonstruktion Rückwand: 2584 m². Terrasse: 167,60 m² Parkplatz: 322,91 m² Familienfeuerstelle: 167,60 m² Pool und Solarium: 161,45 m²
ENTHALTENE GERÄTE: Herd, Dunstabzugshaube, 3 Split-Klimaanlagen, Waschmaschine und Trockner ENTHALTENE GERÄTE: Herd, Dunstabzugshaube, 3 Klimaanlagen, Waschmaschine-Verteilung: Die erste Ebene verfügt über: Vordach mit 5 Parkplätzen, 3 überdachte und 2 nicht überdachte. Zwei Ebenen und doppelte Höhe. Saal von Llega. Gäste-WC. Vorgarten. Gästezimmer mit Bad und Ankleidezimmer. Geräumiges Wohnzimmer mit Fenstern, Garten- und Poolblick. Esszimmer mit großen Fenstern, Blick auf den Garten und den Pool. Große Küche mit Insel mit Blick auf den Garten und den Pool. Treppe mit innenliegendem Pflanzgefäß. Waschküche. Service Badezimmer Abstellraum Gartenbereich mit: Terrasse von 16 m² Schwimmbad von 15 m² (6x2,50) Unterirdisches Wohnzimmer mit Feuerstelle von 20 m² Die zweite Ebene verfügt über: 1 Master-Suite mit Ankleidezimmer, Badezimmer und spektakulärem Blick auf das Wohnzimmer und den Pool. 2 Suiten mit Ankleidezimmern und Bädern und Blick auf den vorderen und hinteren Garten. Spot Bürobereich oder Familienzimmer. Diese Villen erfüllen die ökologischen und städtebaulichen Anforderungen der Gegend und innerhalb des Vista Cana-Komplexes und genießen alle Annehmlichkeiten und Vorteile, die die Gemeinde bietet: beleuchteter 9-Loch-Golfplatz. Süßwasser- und Salzwasserseen üben Wassersport aus. Erstklassiges Executive Hotel. Zweisprachiger Bildungsbezirk. Erholungsgebiete. Grünflächen und ökologische Kreisläufe. Ökologische Wege. Ciclovia. Sportangeln. Yoga-Bereiche im Freien. Einkaufszentrum Weltklasse-Restaurants. Co-Workink- und Co-Office-Räume. Elektromobilitätssystem: Elektrofahrräder und -roller.
LIEFERZEIT: 8, 12 UND 16 MONATE ZAHLUNGSMETHODE: Reserve USD$ 5.000 20% Trennung in 20 Tagen 30% während des Baus 50% bei Lieferung ZUSÄTZLICH: Kichenette BBQ: $2.500 Pavillon oder Outdoor-Fitnessraum: USD$10.000 Vergrößerter Pool: USD$ 10.000 Dekorative Rigipsplatten: USD$ 10.000 Sonnenkollektoren: USD$ 15.000
Features:
- Air Conditioning
- Alarm
- Concierge
- Doorman
- Pool Indoor
- Parking
- Lift
- Garden
- Garage
- Sauna
- Security
- Steam Room
- SwimmingPool
- Tennis
- Valet
- Dining Room
- Barbecue
- Balcony
- Yoga Studio
- Washing Machine
- Furnished
- Guest Suites
- Hot Tub
- Intercom
- Internet
- Terrace
- Wine Cellar VILLAS DE LUJO - EXCLUSIVAS - UBICADAS EN PUNTA CANA - VISTA CANA. Villas Individuales Open Concept de 4 Habitaciones con Piscina Incluida. Hermosas Villas de 4 habitaciones en suites con un concepto ÚNICO y destacable con espacios concebidos en OPEN CONCEPT y cuentan con grandes ventanales que siempre llenaran los espacios con luz natural durante el día y la noche. Los detalles cuentan y sus terminaciones y acabados dejaran ese toque de lujo que mereces. Los detalles de interiores están enfocados a la vista a un area recreativa en la parte trasera del jardín para vivir momentos inolvidables. Un concepto de Fire Pit o fogata en un estar familiar soterrado de cuál de tus tardes de piscina y noches de familia y amigos será un sin fin de carcajadas. CARACTERISTICAS Y DIMENSIONES : Cosntrucción neta: 240 m² Netos. Terraza Trasera: 16.50 m² Marquesina: 30 m² Estar con Fogata: 20 m² Piscina y Solarium: 15 m² DIMENSSIONS: Net Construction Back: 2584 Sqft². Terrace: 167.60 Sqft² Parquing Space: 322.91 Sqft² Family Firepit Place: 167.60 Sqft² Pool y Solarium: 161.45 Sqft²
ELECTRODOMESTICOS INCLUIDOS:: Estufa,, Extractor, 3 Aires acondicionados Split, Lavadora y Secadora APPLIANCES INCLUDED: Stove, Extractor, 3 A/C Splits, Washer-Dryer Machine Distribución: El primer Nivel cuenta con: Marquesina de 5 parqueos 3 techados y 2 destechados. Dos niveles y doble altura. Hall de Llega. Baño de Huéspedes. Jardin Frontal. Habitación de Huéspedes con Baño y Vestidor. Sala amplia con ventanales, vista al jardín y piscina. Comedor con ventanales, vista al jardin y piscina. Cocina amplia con Isla vista al jardín y piscina. Escalera con jardínera interior. Cuarto de Lavanderia. Baño de Servicio Depósito Area de Jardin con: Terraza de 16 m² Piscina de 15 m² (6x2.50) Estar Soterrado con Fire pit de 20 m² El Segundo Nivel cuenta con: 1 master suite con Vestidor, Baño y vista espectacular al estar y piscina. 2 Suites con vestidores y baños y vistas hacia el jardín frontal y trasero. Area de Office spot o Family Room. Estas villas cumplen con los requisitos ambientales y urbanísticos de la zona y dentro del complejo Vista Cana y gozan de todas las amenidades y beneficios que ofrece la comunidad: Campo de Golf Iluminado de 9 Hoyos. Lagos de Agua Dulce y Salada Práctica Deportes Acuáticos. Hotel Ejecutivo de Clase Mundial. Distrito Educativo Bilingües. Áreas de Recreación. Zonas Verdes y Circuitos Ecológicos. Senderos Ecológicos. Ciclovia. Pesca Deportiva. Zonas Para Yoga al Aire Libre. Centro Comercial Restaurantes de Clase Mundial. Espacios de Co-Workink y Co-Office. Sistema de Movilidad Eléctrica: Bicicletas Eléctricas y Scooters.
TIEMPO DE ENTREGA: 8, 12 Y 16 MESES FORMA DE PAGO: Reserva USD$ 5,000 20% de Separación para completar en 20 Dias 30% Durante la Construcción 50% Contra Entrega ADICIONALES: Kichenette BBQ: $2,500 Gazebo o Gimnasio Exterior: USD$10, 000 Piscina Agrandada: USD$ 10,000 Sheetrock Decorativo: USD$ 10,000 Paneles Solares: USD$ 15,000
Features:
- Air Conditioning
- Alarm
- Concierge
- Doorman
- Pool Indoor
- Parking
- Lift
- Garden
- Garage
- Sauna
- Security
- Steam Room
- SwimmingPool
- Tennis
- Valet
- Dining Room
- Barbecue
- Balcony
- Yoga Studio
- Washing Machine
- Furnished
- Guest Suites
- Hot Tub
- Intercom
- Internet
- Terrace
- Wine Cellar VILLAS DE LUXE - EXCLUSIF - SITUÉ À PUNTA CANA - VISTA CANA. Villas individuelles à concept ouvert de 4 chambres avec piscine incluse. Belles villas de 4 chambres dans des suites avec un concept UNIQUE et remarquable avec des espaces conçus en CONCEPT OUVERT et dotés de grandes fenêtres qui rempliront toujours les espaces de lumière naturelle de jour comme de nuit. Les détails comptent et leurs finitions et finitions vous laisseront cette touche de luxe que vous méritez. Les détails intérieurs sont axés sur la vue d’une zone de loisirs à l’arrière du jardin pour vivre des moments inoubliables. Un concept de foyer ou de feu de camp dans un salon familial souterrain dont vos après-midi au bord de la piscine et vos nuits en famille et entre amis seront des rires sans fin. CARACTÉRISTIQUES ET DIMENSIONS : Construction du filet : 240 m² Net. Terrasse arrière : 16.50 m² Auvent : 30 m² Salon avec foyer : 20 m² Piscine et solarium : 15 m² DIMENSIONS : Construction nette Arrière : 2584 pieds carrés². Terrasse : 167.60 pieds carrés² Espace de stationnement : 322.91 pieds carrés² Foyer familial : 167.60 pieds carrés² Piscine et solarium : 161.45 pieds carrés²
ÉLECTROMÉNAGERS INCLUS : Cuisinière, Extracteur, 3 climatiseurs split, laveuse et sécheuse APPAREILS INCLUS : Cuisinière, extracteur, 3 splits A/C, laveuse-sécheuse Distribution de la machine : Le premier niveau comprend : Auvent avec 5 places de stationnement 3 couvertes et 2 non couvertes. Deux niveaux et double hauteur. Salle de Llega. Salle de bains pour les invités. Jardin avant. Chambre d’amis avec salle de bain et dressing. Salon spacieux avec fenêtres, vue sur le jardin et la piscine. Salle à manger avec de grandes fenêtres, vue sur le jardin et la piscine. Grande cuisine avec îlot donnant sur le jardin et la piscine. Escalier avec jardinière intérieure. Buanderie. Service Salle de bain Espace de rangement Jardin avec : Terrasse de 16 m² Piscine de 15 m² (6x2.50) Salon souterrain avec foyer de 20 m² Le deuxième niveau comprend : 1 suite parentale avec dressing, salle de bains et vue spectaculaire sur le salon et la piscine. 2 suites avec dressings et salles de bains et vue sur le jardin avant et arrière. Spot Espace bureau ou salle familiale. Ces villas répondent aux exigences environnementales et urbaines de la région et au sein du complexe Vista Cana et bénéficient de toutes les commodités et avantages offerts par la communauté : Golf éclairé de 9 trous. Les lacs d’eau douce et d’eau salée pratiquent des sports nautiques. Hôtel exécutif de classe mondiale. District éducatif bilingue. Zones de loisirs. Espaces verts et circuits écologiques. Sentiers écologiques. Ciclovie. Pêche sportive. Zones de yoga en plein air. Centre commercial Restaurants de classe mondiale. Espaces Co-Workink et Co-Office. Système de mobilité électrique : vélos et scooters électriques.
DÉLAI DE LIVRAISON : 8, 12 ET 16 MOIS MODE DE PAIEMENT : Réserve USD$ 5,000 20% Séparation à compléter en 20 jours 30% Pendant la construction 50% À la livraison SUPPLÉMENTAIRE : Kichenette BBQ : $ 2,500 Gazebo ou salle de sport extérieure : USD$10,000 Piscine agrandie : USD$ 10,000 Plaque de plâtre décorative : USD$ 10,000 Panneaux solaires : USD$ 15,000
Features:
- Air Conditioning
- Alarm
- Concierge
- Doorman
- Pool Indoor
- Parking
- Lift
- Garden
- Garage
- Sauna
- Security
- Steam Room
- SwimmingPool
- Tennis
- Valet
- Dining Room
- Barbecue
- Balcony
- Yoga Studio
- Washing Machine
- Furnished
- Guest Suites
- Hot Tub
- Intercom
- Internet
- Terrace
- Wine Cellar LUXE VILLA'S - EXCLUSIEF - GELEGEN IN PUNTA CANA - VISTA CANA. Open Concept Individuele Villa's met 4 Slaapkamers en Zwembad Inbegrepen. Prachtige villa's met 4 slaapkamers in suites met een UNIEK en opmerkelijk concept met ruimtes ontworpen in OPEN CONCEPT en hebben grote ramen die de ruimtes altijd zullen vullen met natuurlijk licht gedurende de dag en nacht. De details tellen en hun afwerkingen en afwerkingen zullen dat vleugje luxe achterlaten dat u verdient. De details van het interieur zijn gericht op het uitzicht op een recreatiegebied aan de achterkant van de tuin om onvergetelijke momenten te beleven. Een concept van vuurplaats of kampvuur in een ondergrondse familiewoonkamer waarvan je middagen bij het zwembad en nachten met familie en vrienden eindeloos gelach zullen zijn. KENMERKEN EN AFMETINGEN : Netto constructie: 240 m² netto. Terras achter: 16,50 m² Luifel: 30 m² Woonkamer met vuurplaats: 20 m² Zwembad en solarium: 15 m² AFMETINGEN: Netto constructie Achterzijde: 2584 m². Terras: 167,60 m² Parkeerplaats: 322,91 m² Familie vuurplaats plaats: 167,60 m² Zwembad en solarium: 161,45 m²
APPARATEN INBEGREPEN: Fornuis, afzuigkap, 3 split-airconditioners, wasmachine en droger APPARATEN INBEGREPEN: Fornuis, afzuigkap, 3 airco-splitsingen, wasmachine-drogermachine Distributie: Het eerste niveau heeft: Luifel met 5 parkeerplaatsen, 3 overdekt en 2 niet-overdekt. Twee niveaus en dubbele hoogte. Hal van Llega. Gasten badkamer. Voortuin. Gastenkamer met badkamer en kleedkamer. Ruime woonkamer met raampartijen, uitzicht op de tuin en het zwembad. Eetkamer met grote ramen, uitzicht op de tuin en het zwembad. Grote keuken met eiland met uitzicht op de tuin en het zwembad. Trap met binnenplantenbak. Wasruimte. Service Badkamer Berging Tuin Gebied met: Terras van 16 m² Zwembad van 15 m² (6x2.50) Ondergrondse woonkamer met vuurplaats van 20 m² De tweede verdieping heeft: 1 master suite met kleedkamer, badkamer en spectaculair uitzicht op de woonkamer en het zwembad. 2 Suites met kleedkamers en badkamers en uitzicht op de voor- en achtertuin. Spot Kantoorruimte of Familiekamer. Deze villa's voldoen aan de milieu- en stedenbouwkundige eisen van het gebied en binnen het Vista Cana-complex en genieten van alle voorzieningen en voordelen die de gemeenschap biedt: 9-holes verlichte golfbaan. Zoet- en zoutwatermeren beoefenen watersporten. Executive hotel van wereldklasse. Tweetalig onderwijsdistrict. recreatiegebieden. Groene gebieden en ecologische circuits. Ecologische paden. Ciclovia. Sportvissen. Yoga gebieden in de buitenlucht. Winkelcentrum Restaurants van wereldklasse. Co-Workink en Co-Office ruimtes. Elektrisch mobiliteitssysteem: elektrische fietsen en scooters.
LEVERTIJD: 8, 12 EN 16 MAANDEN BETALINGSWIJZE: Reserve USD$ 5,000 20% scheiding om te voltooien in 20 dagen 30% tijdens de bouw 50% bij levering EXTRA: Kichenette BBQ: $ 2,500 Tuinhuisje of buitengymnastiek: USD $ 10,000 Vergroot zwembad: USD $ 10,000 Decoratieve plaatsteen: USD $ 10,000 Zonnepanelen: USD $ 15,000
Features:
- Air Conditioning
- Alarm
- Concierge
- Doorman
- Pool Indoor
- Parking
- Lift
- Garden
- Garage
- Sauna
- Security
- Steam Room
- SwimmingPool
- Tennis
- Valet
- Dining Room
- Barbecue
- Balcony
- Yoga Studio
- Washing Machine
- Furnished
- Guest Suites
- Hot Tub
- Intercom
- Internet
- Terrace
- Wine Cellar LYXVILLOR - EXKLUSIVA - BELÄGNA I PUNTA CANA - VISTA CANA. Individuella villor med 4 sovrum med öppen planlösning och pool ingår. Vackra villor med 4 sovrum i sviter med ett UNIKT och anmärkningsvärt koncept med utrymmen utformade i ÖPPET KONCEPT och har stora fönster som alltid kommer att fylla utrymmena med naturligt ljus under dagen och natten. Detaljerna räknas och deras finish och finish kommer att lämna den touch av lyx du förtjänar. Inredningsdetaljerna är fokuserade på utsikten över ett rekreationsområde på baksidan av trädgården för att uppleva oförglömliga stunder. Ett koncept av eldstad eller lägereld i ett underjordiskt familjevardagsrum där dina eftermiddagar vid poolen och kvällar med familj och vänner kommer att vara oändliga skratt. EGENSKAPER OCH DIMENSIONER : Nätkonstruktion: 240 m² Netto. Bakre terrass: 16.50 m² Tak: 30 m² Vardagsrum med öppen spis: 20 m² Pool och solarium: 15 m² MÅTT: Netto Konstruktion Baksida: 2584 kvm². Terrass: 167.60 kvm² Parkeringsplats: 322.91 kvm² Familj eldstad plats: 167.60 kvm² Pool och solarium: 161.45 kvm²
VITVAROR INGÅR: spis, fläkt, 3 delade luftkonditioneringsapparater, tvättmaskin och torktumlare VITVAROR INGÅR: spis, fläkt, 3 A/C-delningar, tvättmaskin-torktumlare Maskindistribution: Den första nivån har: Baldakin med 5 parkeringsplatser 3 täckta och 2 utan tak. Två nivåer och dubbel höjd. Hallen i Llega. Gäst badrum. Trädgård på framsidan. Gästrum med badrum och omklädningsrum. Rymligt vardagsrum med fönster, utsikt över trädgården och poolen. Matsal med stora fönster, utsikt över trädgården och poolen. Stort kök med ö med utsikt över trädgården och poolen. Trappa med invändig planteringslåda. Tvättstuga. Service Badrum Förvaring Trädgård Område med: Terrass på 16 m² Pool på 15 m² (6x2.50) Underjordiskt vardagsrum med eldstad på 20 m² Den andra nivån har: 1 master svit med omklädningsrum, badrum och spektakulär utsikt över vardagsrummet och poolen. 2 sviter med omklädningsrum och badrum och utsikt mot trädgården på fram- och baksidan. Spot Kontorsområde eller familjerum. Dessa villor uppfyller de miljömässiga och urbana kraven i området och inom Vista Cana-komplexet och njuter av alla bekvämligheter och fördelar som erbjuds av samhället: 9-håls upplyst golfbana. Sötvattens- och saltvattensjöar utövar vattensporter. Executive Hotel i världsklass. Tvåspråkigt utbildningsdistrikt. rekreationsområden. grönområden och ekologiska kretslopp. Ekologiska stigar. Ciclovia. Sportfiske. Yogaområden utomhus. Köpcentrum Restauranger i världsklass. Co-Workink och Co-Office-utrymmen. Elektriskt mobilitetssystem: Elcyklar och skotrar.
LEVERANSTID: 8, 12 OCH 16 MÅNADER BETALNINGSMETOD: Reservera 5 000 USD 20% Separering för att slutföra på 20 dagar 30% Under konstruktion 50% Vid leverans YTTERLIGARE: Kichenette BBQ: $2,500 Lusthus eller utomhusgym: 10 000 USD Förstorad pool: 10 000 USD Dekorativ plåt: 10 000 USD Solpaneler: 15 000 USD
Features:
- Air Conditioning
- Alarm
- Concierge
- Doorman
- Pool Indoor
- Parking
- Lift
- Garden
- Garage
- Sauna
- Security
- Steam Room
- SwimmingPool
- Tennis
- Valet
- Dining Room
- Barbecue
- Balcony
- Yoga Studio
- Washing Machine
- Furnished
- Guest Suites
- Hot Tub
- Intercom
- Internet
- Terrace
- Wine Cellar LUXURY VILLAS - EXCLUSIVE - LOCATED IN PUNTA CANA - VISTA CANA. 4 Bedroom Open Concept Individual Villas with Pool Included. Beautiful 4-bedroom Villas in suites with a UNIQUE and remarkable concept with spaces conceived in OPEN CONCEPT and have large windows that will always fill the spaces with natural light during the day and night. The details count and their finishes and finishes will leave that touch of luxury you deserve. The interior details are focused on the view of a recreational area at the back of the garden to live unforgettable moments. A concept of Fire Pit or campfire in an underground family living room of which of your afternoons by the pool and nights with family and friends will be endless laughter. CHARACTERISTICS AND DIMENSIONS : Net construction: 240 m² Net. Rear Terrace: 16.50 m² Canopy: 30 m² Living Room with Fire Pit: 20 m² Pool and Solarium: 15 m² DIMENSSIONS: Net Construction Back: 2584 Sqft². Terrace: 167.60 Sqft² Parking Space: 322.91 Sqft² Family Firepit Place: 167.60 Sqft² Pool and Solarium: 161.45 Sqft²
APPLIANCES INCLUDED: Stove, Extractor, 3 Split Air Conditioners, Washer and Dryer APPLIANCES INCLUDED: Stove, Extractor, 3 A/C Splits, Washer-Dryer Machine Distribution: The first level has: Canopy with 5 parking spaces 3 covered and 2 unroofed. Two levels and double height. Hall of Llega. Guest Bathroom. Front Garden. Guest Room with Bathroom and Dressing Room. Spacious living room with windows, garden and pool view. Dining room with large windows, garden and pool view. Large kitchen with island overlooking the garden and pool. Staircase with interior planter. Laundry room. Service Bathroom Storage Garden Area with: Terrace of 16 m² Swimming pool of 15 m² (6x2.50) Underground living room with Fire pit of 20 m² The Second Level has: 1 master suite with dressing room, bathroom and spectacular view of the living room and pool. 2 Suites with dressing rooms and bathrooms and views towards the front and back garden. Spot Office area or Family Room. These villas meet the environmental and urban requirements of the area and within the Vista Cana complex and enjoy all the amenities and benefits offered by the community: 9-hole illuminated golf course. Freshwater and Saltwater Lakes Practice Water Sports. World Class Executive Hotel. Bilingual Educational District. Recreation Areas. Green Areas and Ecological Circuits. Ecological trails. Ciclovia. Sport Fishing. Outdoor Yoga Areas. Shopping Center World Class Restaurants. Co-Workink and Co-Office spaces. Electric Mobility System: Electric Bicycles and Scooters.
DELIVERY TIME: 8, 12 AND 16 MONTHS PAYMENT METHOD: Reserve USD$ 5,000 20% Separation to complete in 20 Days 30% During Construction 50% Upon Delivery ADDITIONAL: Kichenette BBQ: $2,500 Gazebo or Outdoor Gym: USD$10,000 Enlarged Pool: USD$ 10,000 Decorative Sheetrock: USD$ 10,000 Solar Panels: USD$ 15,000
Features:
- Air Conditioning
- Alarm
- Concierge
- Doorman
- Pool Indoor
- Parking
- Lift
- Garden
- Garage
- Sauna
- Security
- Steam Room
- SwimmingPool
- Tennis
- Valet
- Dining Room
- Barbecue
- Balcony
- Yoga Studio
- Washing Machine
- Furnished
- Guest Suites
- Hot Tub
- Intercom
- Internet
- Terrace
- Wine Cellar