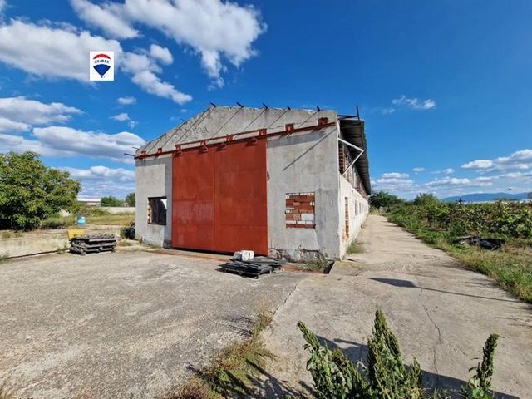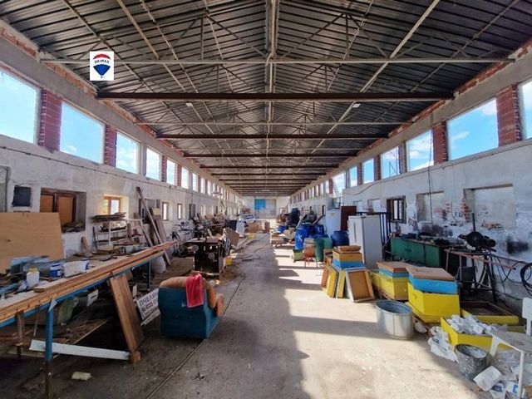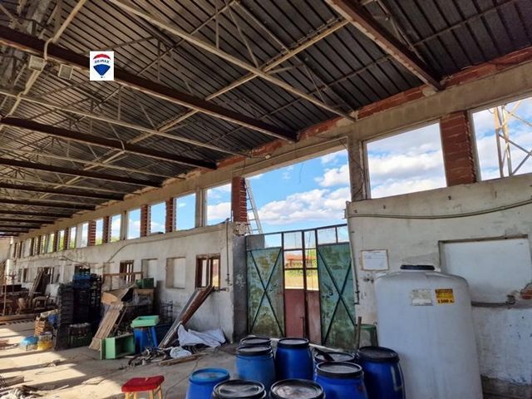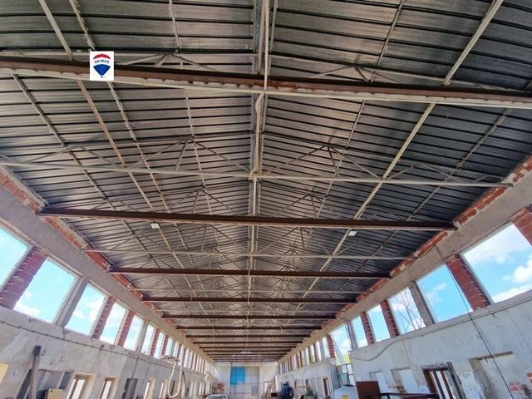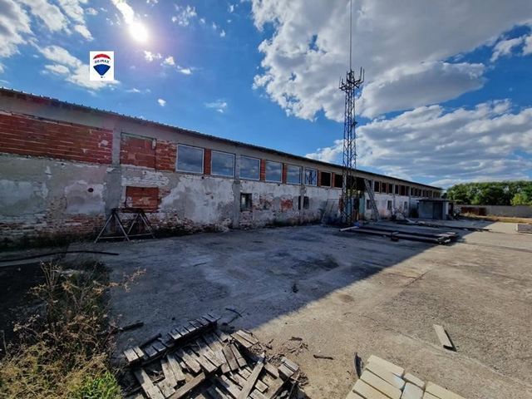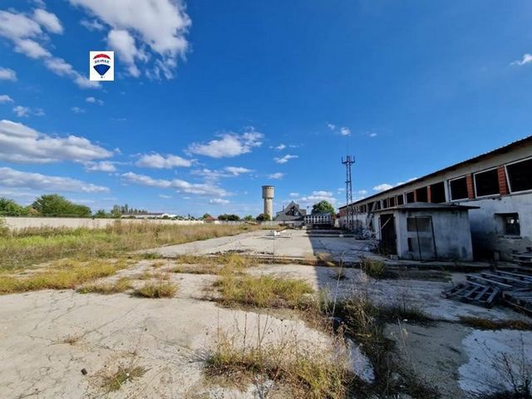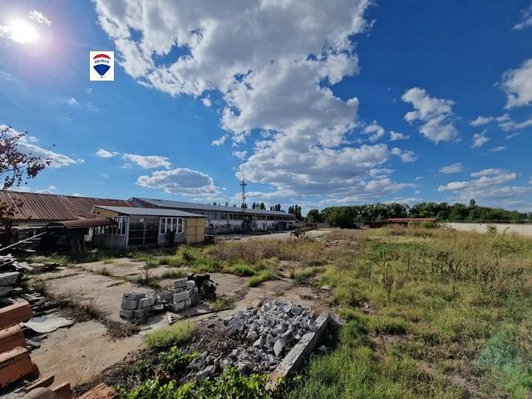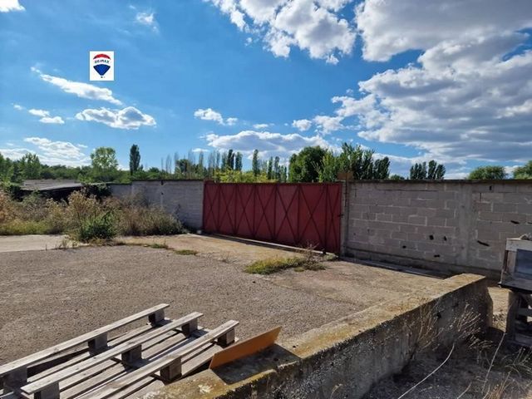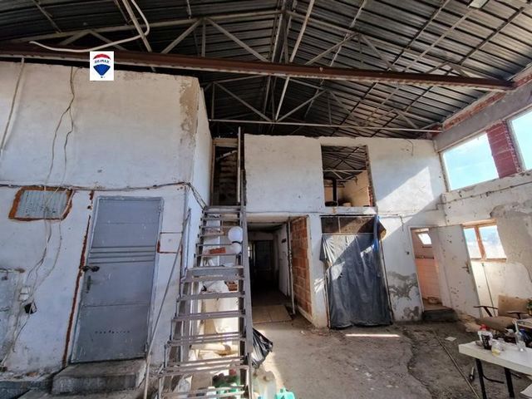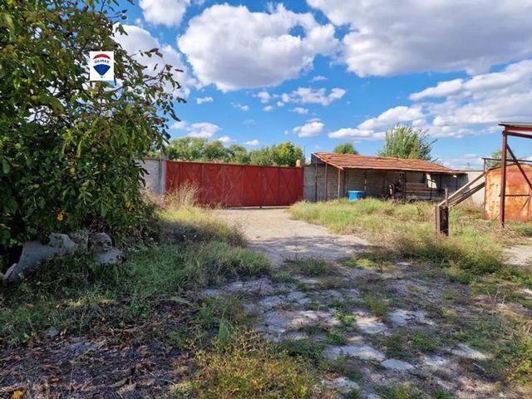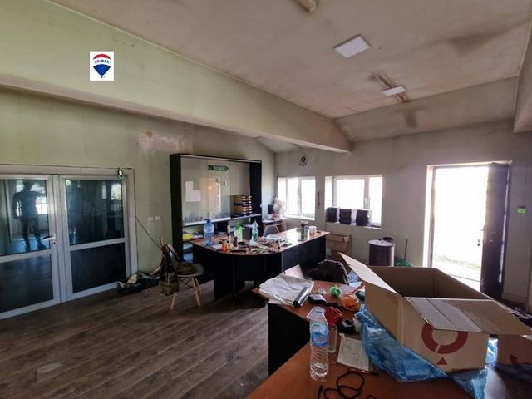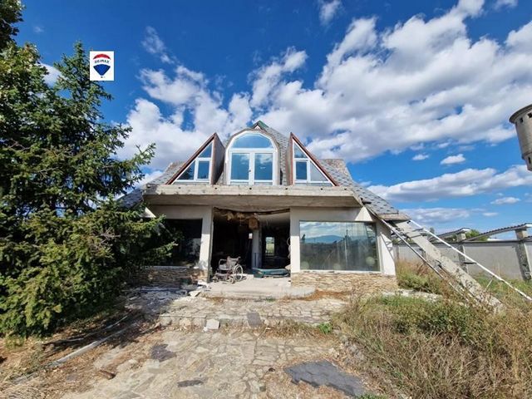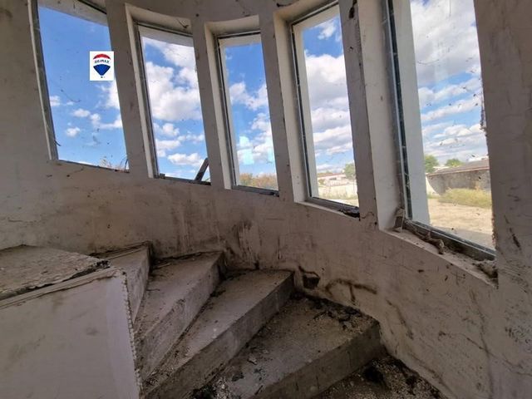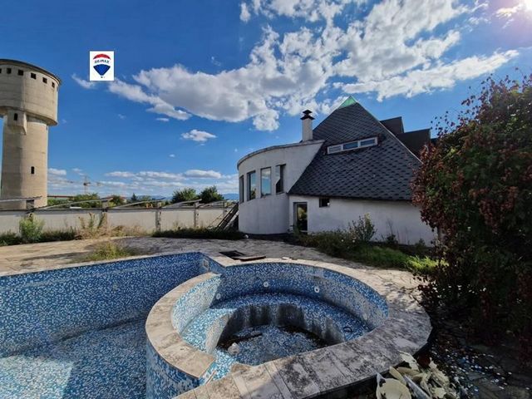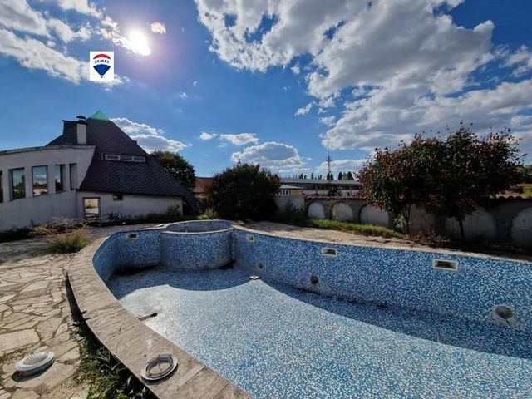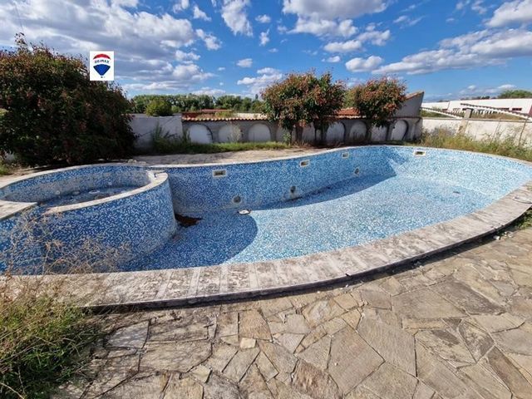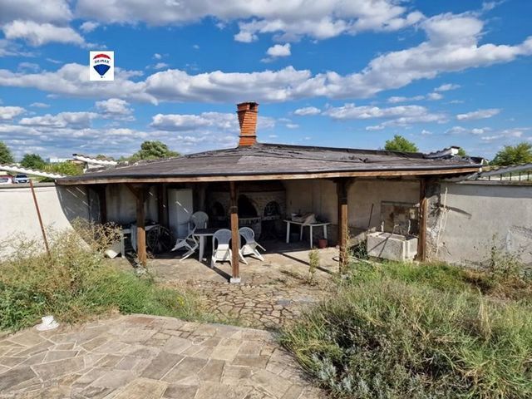FOTO IN CARICAMENTO...
Magazzino e spazio industriale (In vendita)
786 m²
Riferimento:
EDEN-T83467998
/ 83467998
RE/MAX offers for sale a warehouse/production base 3 km. from the sign of the city of Plovdiv on the road to the village of Voivodinovo. The base is completely independent, with a built-up area of 786 sq.m., representing a main warehouse with an area of 513 sq.m., work and office premises with an area of 177 sq.m. and a three-storey house with a built-up area of 89sq.m. with a swimming pool and barbecue. Fenced plot with a solid fence with an area of 6884sq.m. The plot has three entrances, two of which are intended for the entrance and exit of heavy trucks. The warehouse is 5 m high, brick construction with a metal roof. The warehouse has an industrial door 4.5/4m. with the possibility of TIR access inside the hall. The house is three-storey with a modern look and needs major renovation. 1st floor 90sq.m.; 2nd floor 100.84sq.m.; 3rd floor 22.09sq.m. For more information and viewings, please contact me ... Stanislav Paunov
Visualizza di più
Visualizza di meno
RE/MAX предлага за продажба складово/производствена база на 3км. от табелата на гр.Пловдив по пътя за с.Войводиново. Базата е напълно самостоятелна, със застроена площ от 786кв.м., представляващи основен склад с площ 513кв.м., работни и офис помещения с площ от 177кв.м. и триетажна къща със ЗП 89кв.м. с басейн и барбекю. Ограден парцел с масивна ограда с площ 6884кв.м. Парцела има три входа, два от които са предназначени за вход и изход на тежкотоварни автомобили. Склада е с височина 5м, тухлено строителство с метален покрив. Склада разполага с индустриална врата 4.5/4м. с възможност за ТИР достъп вътре в халето. Къщата е триетажна с модерна визия и се нуждае от основен ремонт. 1ви етаж 90кв.м.; 2ри етаж 100.84кв.м.; 3ти етаж 22.09кв.м. За повече информация и огледи се свържете с мен ... Станислав Паунов
RE/MAX offers for sale a warehouse/production base 3 km. from the sign of the city of Plovdiv on the road to the village of Voivodinovo. The base is completely independent, with a built-up area of 786 sq.m., representing a main warehouse with an area of 513 sq.m., work and office premises with an area of 177 sq.m. and a three-storey house with a built-up area of 89sq.m. with a swimming pool and barbecue. Fenced plot with a solid fence with an area of 6884sq.m. The plot has three entrances, two of which are intended for the entrance and exit of heavy trucks. The warehouse is 5 m high, brick construction with a metal roof. The warehouse has an industrial door 4.5/4m. with the possibility of TIR access inside the hall. The house is three-storey with a modern look and needs major renovation. 1st floor 90sq.m.; 2nd floor 100.84sq.m.; 3rd floor 22.09sq.m. For more information and viewings, please contact me ... Stanislav Paunov
RE/MAX pone a la venta un almacén/base de producción a 3 km. desde el letrero de la ciudad de Plovdiv en la carretera hacia el pueblo de Voivodinovo. La base es completamente independiente, con una superficie construida de 786 m², representando un almacén principal con una superficie de 513 m², locales de trabajo y oficinas con una superficie de 177 m². y una casa de tres plantas con una superficie construida de 89 m². Con piscina y barbacoa. Parcela vallada con valla maciza con una superficie de 6884m². La parcela cuenta con tres entradas, dos de las cuales están destinadas a la entrada y salida de camiones pesados. El almacén es de 5 m de altura, construcción de ladrillo con techo metálico. La nave dispone de una puerta industrial de 4,5/4m. con posibilidad de acceso TIR dentro de la sala. La casa es de tres plantas con un aspecto moderno y necesita una renovación importante. 1ª planta 90 m²; 2º piso 100,84 m²; 3ª planta 22,09 m² Para más información y visitas, póngase en contacto conmigo ... Stanislav Paunov
Riferimento:
EDEN-T83467998
Paese:
BG
Città:
Plovdiv
Categoria:
Commerciale
Tipo di annuncio:
In vendita
Tipo di proprietà:
Magazzino e spazio industriale
Grandezza proprietà:
786 m²
