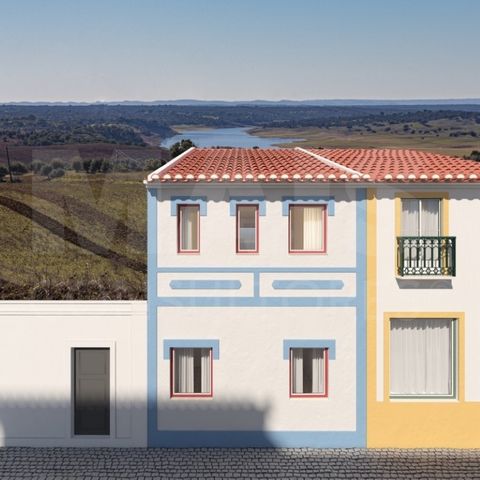FOTO IN CARICAMENTO...
Casa e casa singola (In vendita)
55 m²
Riferimento:
EDEN-T92207518
/ 92207518
Riferimento:
EDEN-T92207518
Paese:
PT
Città:
Alcacer Do Sal Setubal
Categoria:
Residenziale
Tipo di annuncio:
In vendita
Tipo di proprietà:
Casa e casa singola
Grandezza proprietà:
55 m²
AVERAGE HOME VALUES IN SANTIAGO
REAL ESTATE PRICE PER M² IN NEARBY CITIES
| City |
Avg price per m² house |
Avg price per m² apartment |
|---|---|---|
| Alcácer do Sal | EUR 2.706 | - |
| Grândola | EUR 4.921 | EUR 4.572 |
| Setúbal | EUR 3.347 | EUR 2.731 |
| Palmela | EUR 2.736 | EUR 2.302 |
| Setúbal | EUR 2.986 | EUR 2.786 |
| Quinta do Conde | EUR 2.407 | EUR 1.947 |
| Moita | EUR 1.963 | EUR 1.703 |
| Montijo | EUR 2.566 | EUR 2.736 |
| Sesimbra | EUR 2.760 | EUR 3.991 |
| Moita | - | EUR 1.921 |
| Alcochete | EUR 2.781 | EUR 3.290 |
| Alcochete | EUR 2.929 | EUR 3.747 |
| Barreiro | - | EUR 2.116 |
| Seixal | EUR 2.887 | EUR 2.584 |
| Évora | EUR 1.956 | EUR 5.552 |
| Almada | EUR 3.408 | EUR 2.916 |
| Almada | EUR 2.976 | EUR 2.745 |
| Lisboa | EUR 6.696 | EUR 6.239 |




Land with 75.95 m2, where an old house is located, and it is sold with all projects already licensed, for the construction of a new 2 bedroom villa, patio and a terrace.
The project includes a villa with a total construction area of 128.39m2, with two floors. On the ground floor there are two bedrooms, a bathroom and a patio with 14.07m2 and first floor, which includes kitchen and living room, bathroom and a terrace of 12.22m2. The construction will be in charge of the buyer client. The builder's budget is €163,240 incl. VAT (reduced rate in the ARU zone). The budget is based on good quality materials for floors, bathrooms, kitchen. There are a number of additional advantages to opting for this location: it is located in an ARU area (urban rehabilitation area), which means that it has some tax benefits in construction and resale with regard to capital gains.
For all this, to live or to invest, this is undoubtedly a great option.House design:
Floor 0
Patio - 14.07 m2
Hall - 10.12 m2
Bedroom 1 - 13.27 m2
Bedroom 2- 12.45 m2
Bathroom - 3.96 m2
Storage - 0.96 m2
Floor 1
Terrace - 12.22 m2
Kitchen and living room in open space - 28.77 m2
Bathroom - 1.33 m2
Storage - 0.55 m2
Interior construction area - 102.10 m2
Outdoor area - 26.29 m2 Visualizza di più Visualizza di meno Excelente oportunidade para ter a sua moradia com uma fantástica vista sobre a barragem, com uma localização privilegiada, a 20 minutos de Alcácer do Sal, mais precisamente em Torrão.
Terreno com 75,95 m2, onde se encontra uma antiga moradia, sendo que é vendido já com todos os projetos já licenciados, para a construção de uma nova moradia T2, logradouro e um terraço.
O projeto inclui uma moradia com uma área total de construção de 128,39m2, de dois pisos. No rés-do-chão contempla dois quartos, uma casa de banho e um logradouro com 14,07m2 e primeiro andar, que inclui cozinha e sala, casa de banho e um terraço de 12,22m2. A construção ficará a cargo do cliente comprador. O orçamento do construtor é de 163.240€ incl. IVA (taxa reduzida na zona ARU). O orçamento é baseado em materiais de boa qualidade para pisos, banheiros, cozinha. Existem um conjunto de vantagens adicionais para optar por este local: encontra-se em zona ARU (área de reabilitação urbana), o que significa que tem alguns benefícios fiscais na construção e na revenda no diz respeito às mais valias.
Por tudo isto, para viver ou para investir, esta é sem dúvida uma ótima opção.Projeto da casa:
Piso 0
Pátio - 14,07 m2
Hall - 10,12 m2
Quarto 1 - 13,27 m2
Quarto 2- 12,45 m2
Casa de banho - 3.96 m2
Arrumos - 0,96 m2
Piso 1
Terraço - 12,22 m2
Cozinha e sala em open space - 28,77 m2
Casa de banho - 1,33 m2
Arrumos - 0,55 m2
Área de construção interior - 102,10 m2
Área exterior - 26,29 m2 Excellent opportunity to have your villa with a fantastic view over the dam, with a privileged location, 20 minutes from Alcácer do Sal, more precisely in Torrão.
Land with 75.95 m2, where an old house is located, and it is sold with all projects already licensed, for the construction of a new 2 bedroom villa, patio and a terrace.
The project includes a villa with a total construction area of 128.39m2, with two floors. On the ground floor there are two bedrooms, a bathroom and a patio with 14.07m2 and first floor, which includes kitchen and living room, bathroom and a terrace of 12.22m2. The construction will be in charge of the buyer client. The builder's budget is €163,240 incl. VAT (reduced rate in the ARU zone). The budget is based on good quality materials for floors, bathrooms, kitchen. There are a number of additional advantages to opting for this location: it is located in an ARU area (urban rehabilitation area), which means that it has some tax benefits in construction and resale with regard to capital gains.
For all this, to live or to invest, this is undoubtedly a great option.House design:
Floor 0
Patio - 14.07 m2
Hall - 10.12 m2
Bedroom 1 - 13.27 m2
Bedroom 2- 12.45 m2
Bathroom - 3.96 m2
Storage - 0.96 m2
Floor 1
Terrace - 12.22 m2
Kitchen and living room in open space - 28.77 m2
Bathroom - 1.33 m2
Storage - 0.55 m2
Interior construction area - 102.10 m2
Outdoor area - 26.29 m2