EUR 2.450.000
EUR 2.700.000
8 loc
285 m²
EUR 3.180.000
EUR 2.700.000
EUR 2.700.000
8 loc
270 m²
EUR 2.450.000





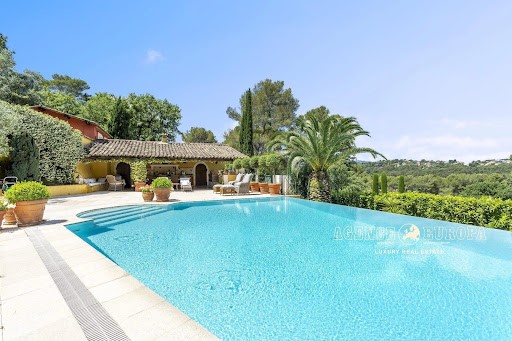
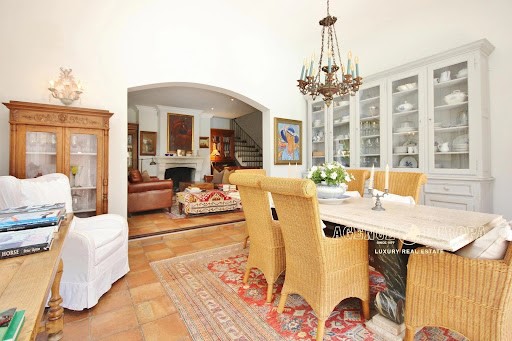
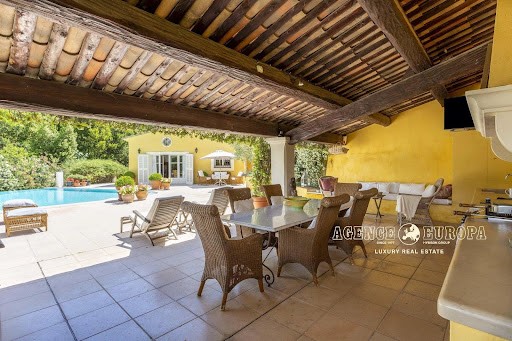


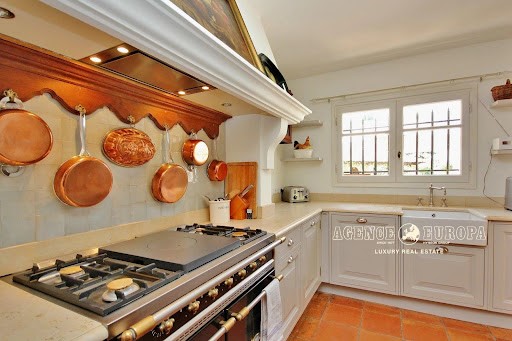








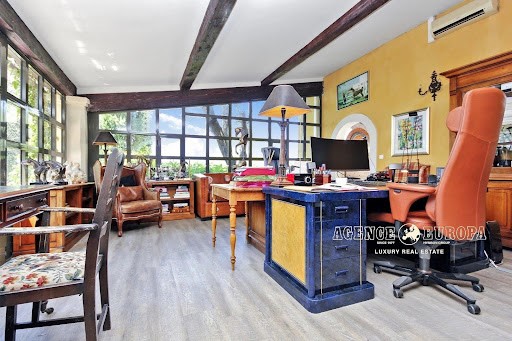
The property includes two different parts, one in full ownership of 13 665 sqm and a plot of 22 316 sqm in exclusive and perpetual enjoyment. Garage for 3 cars, Carport, infinity pool and Family playing rights at the Royal Mougins club included.
MAIN VILLA – 165 sqm
GROUND FLOOR:
- Living room with fireplace, open to dining room
- Kitchen
- Guest WC
- 2 bedrooms with bathrooms
1st FLOOR:
- Master bedroom with walk in closet, bathroom and WC
INDEPENDENT OFFICE SPACE AND POOL HOUSE
THE SINGLE STOREY GUEST HOUSE – 96 SQM
- Completely renovated in 2008
- Living room and open kitchen
- 2 bedrooms with bathrooms and WC Visualizza di più Visualizza di meno Charmante propriété comprenant environ 3,5 Ha de terrain située dans un domaine exclusif en bordure du Royal Mougins Golf Club. Les 2 Villas que comprend la propriété sont situées dans une légère pente vers l'ouest offrant une vue splendide sur le golf et le Clubhouse et possède un accès direct sur le parcours.
La propriété comprend deux parties différentes, une en pleine propriété de 13 665 m² et une parcelle de 22 316 m² en jouissance exclusive et perpétuelle. Garage pour 3 voitures, Carport, piscine à débordement et Droit de jeu familial au club du Royal Mougins inclus.
VILLA PRINCIPALE - 165 m²
REZ-DE-CHAUSSÉE :
- Séjour avec cheminée, ouvert sur salle à manger
- Cuisine
- WC invités
- 2 chambres avec salles de bains
1er ÉTAGE :
- Chambre de maître avec dressing, salle de bains et WC
ESPACE BUREAU INDÉPENDANT ET POOL HOUSE
LA MAISON D’HÔTES DE PLAIN-PIED – 96 M²
- Entièrement rénovée en 2008
- Séjour et cuisine ouverte
- 2 chambres avec salles de bains et WC Charming property comprising approximately 3.5 ha of land located in an exclusive domain bordering the prestigious Royal Mougins Golf Club. The 2 Villas that make up the property are located on a slight slope to the west offering a splendid view of the golf course and the Clubhouse and have direct access to the course.
The property includes two different parts, one in full ownership of 13 665 sqm and a plot of 22 316 sqm in exclusive and perpetual enjoyment. Garage for 3 cars, Carport, infinity pool and Family playing rights at the Royal Mougins club included.
MAIN VILLA – 165 sqm
GROUND FLOOR:
- Living room with fireplace, open to dining room
- Kitchen
- Guest WC
- 2 bedrooms with bathrooms
1st FLOOR:
- Master bedroom with walk in closet, bathroom and WC
INDEPENDENT OFFICE SPACE AND POOL HOUSE
THE SINGLE STOREY GUEST HOUSE – 96 SQM
- Completely renovated in 2008
- Living room and open kitchen
- 2 bedrooms with bathrooms and WC