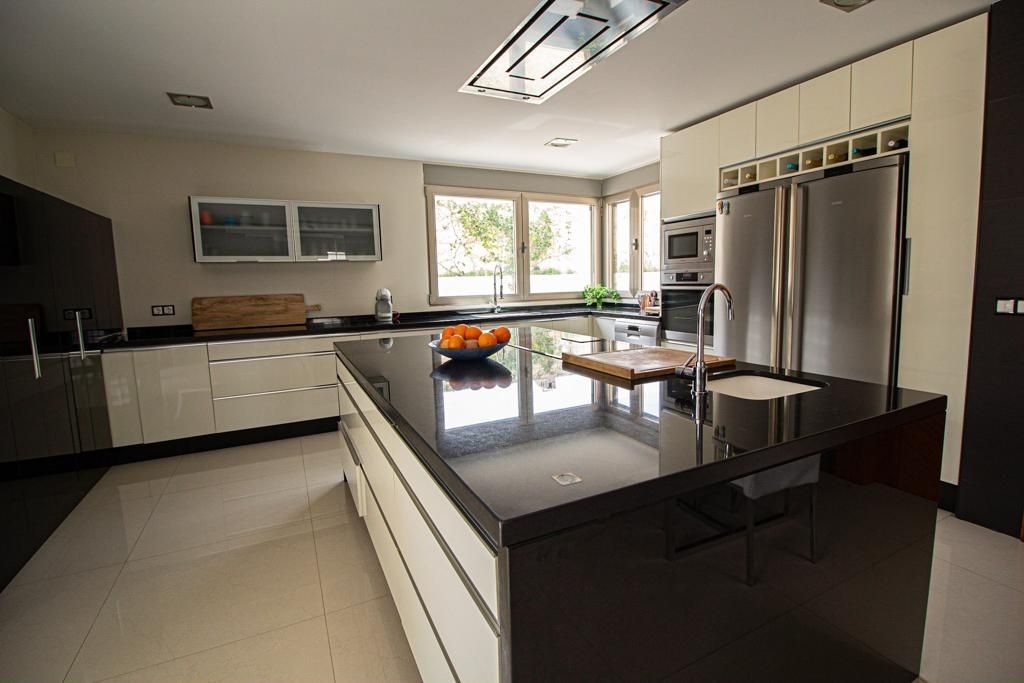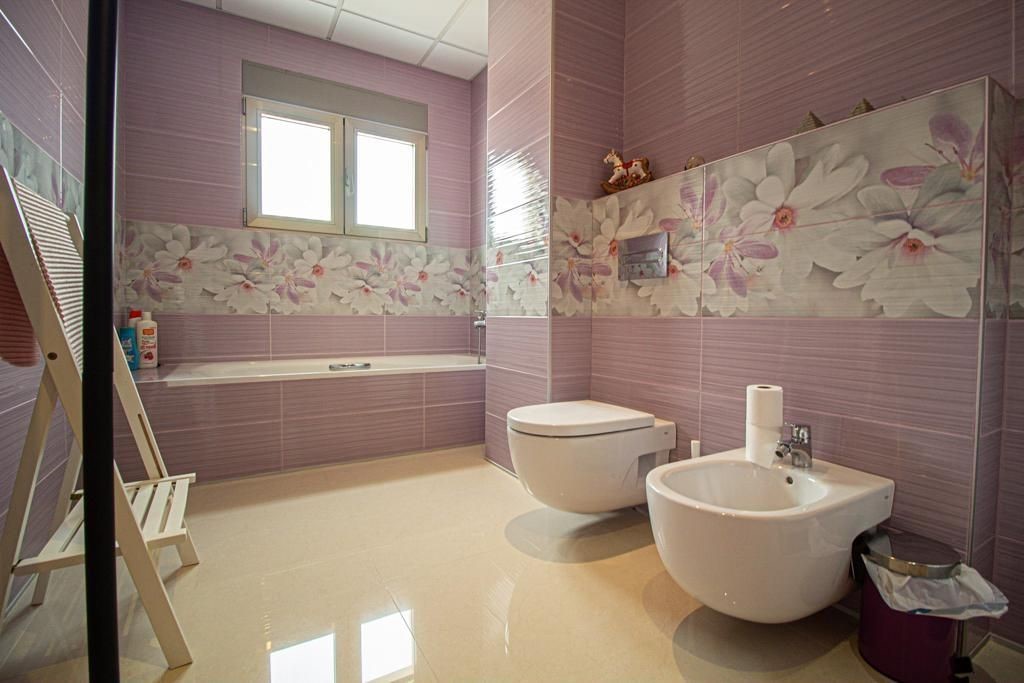EUR 1.750.000
FOTO IN CARICAMENTO...
Casa e casa singola in vendita - Alfaz del Pi
EUR 1.884.211
Casa e casa singola (In vendita)
Riferimento:
EDEN-T96837364
/ 96837364
Riferimento:
EDEN-T96837364
Paese:
ES
Città:
Alfaz Del Pi
Codice postale:
03581
Categoria:
Residenziale
Tipo di annuncio:
In vendita
Tipo di proprietà:
Casa e casa singola
Grandezza proprietà:
1.030 m²
Grandezza lotto:
1.400 m²
Locali:
6
Camere da letto:
6
Bagni:
7
Piano:
2
Piscina:
Sì
Balcone:
Sì
Terrazza:
Sì
ANNUNCI PROPRIETÀ SIMILI
AVERAGE HOME VALUES IN ALFAZ DEL PI
REAL ESTATE PRICE PER M² IN NEARBY CITIES
| City |
Avg price per m² house |
Avg price per m² apartment |
|---|---|---|
| La Nucía | EUR 2.176 | - |
| Polop | EUR 2.967 | - |
| Benidorm | EUR 3.664 | EUR 4.675 |
| Finestrat | EUR 3.517 | EUR 2.948 |
| Villajoyosa | - | EUR 4.041 |
| Calpe | EUR 3.274 | EUR 3.224 |
| Moraira | EUR 3.945 | EUR 3.160 |
| Teulada | EUR 3.573 | EUR 3.090 |
| Pedreguer | EUR 2.675 | - |
| Gata de Gorgos | EUR 2.477 | - |
| Benitachell | EUR 3.719 | EUR 2.937 |




























Features:
- SwimmingPool
- Terrace
- Balcony Visualizza di più Visualizza di meno Villa de lujo a 900 metros de la playa.~El área de la parcela es de 1250 metros cuadrados, de los cuales 355 metros cuadrados están en el área construida. La distribución de la casa es la siguiente:~En la planta principal hay un dormitorio principal con un magnífico armario y un baño en suite con bañera de hidromasaje. Luego hay una amplia sala de estar con grandes ventanales de 3 metros de altura, que proporciona la máxima luz natural. Esta sala de estar está conectada a la cocina de diseño con una hermosa isla de granito en el medio para la comodidad de cocinar. ~La cocina también tiene acceso a una piscina privada de 61 metros con jacuzzi y cascadas. ~~Junto a la cocina hay un lavadero conectado por una tubería a la planta superior para la comodidad de transportar la ropa sucia. Completando esta planta hay un baño de visitas y una habitación que se puede utilizar como oficina.~~En la primera planta quedan cuatro dormitorios, cada uno con su propio baño y propia terraza independiente.~~El segundo piso ofrece una terraza con vistas panorámicas de la ciudad, el mar y las montañas.~~En cuanto a la calidad de los acabados, el suelo está hecho de gres porcelánico de alta calidad y tiene calefacción por suelo radiante. Las ventanas están hechas de triple vidrio, proporcionando aislamiento térmico y acústico.~~Además de todo esto, la vivienda está equipada con aire acondicionado central para frío y calor, y existe la posibilidad de instalar un ascensor según el plano. Y por último, hay un magnífico garaje de aproximadamente 350 metros cuadrados con altura del techo 5 metros, con una estructura antisísmica donde caben 12 coches.
Features:
- SwimmingPool
- Terrace
- Balcony Villa de luxe à 900 mètres de la plage.~La superficie du terrain est de 1250 mètres carrés, dont 355 mètres carrés en zone bâtie. La distribution de la maison est la suivante :~Au rez-de-chaussée se trouve une chambre principale avec un magnifique placard et une salle de bain attenante avec baignoire spa. Ensuite, il y a un salon spacieux avec de grandes fenêtres de 3 mètres de haut, offrant un maximum de lumière naturelle. Ce salon est relié à la cuisine design avec un bel îlot de granit au milieu pour faciliter la cuisson.~La cuisine a également accès à une piscine privée de 61 mètres avec jacuzzi et cascades.~~À côté de la cuisine se trouve une buanderie reliée par un tuyau à l'étage supérieur pour faciliter le transport du linge sale. Cet étage est complété par une salle de bains pour invités et une pièce pouvant servir de bureau.~~Au premier étage se trouvent quatre chambres, chacune avec sa propre salle de bain et sa propre terrasse indépendante.~~Le deuxième étage offre une terrasse avec vue panoramique sur la ville, la mer et les montagnes.~~Concernant la qualité des finitions, le sol est en grès cérame de haute qualité et dispose d'un chauffage au sol. Les fenêtres sont en triple vitrage, assurant une isolation thermique et acoustique.~~En plus de tout cela, la maison est équipée d'un climatiseur central pour le chaud et le froid, et il y a la possibilité d'installer un ascenseur selon le plan. Et enfin, on retrouve un magnifique garage d'environ 350 mètres carrés avec une hauteur sous plafond de 5 mètres, avec une structure antisismique pouvant accueillir 12 voitures.
Features:
- SwimmingPool
- Terrace
- Balcony Luxury villa 900 meters from the beach.~The plot area is approximately 1250 square metres, of which 355 square metres are in the built-up area. ~The distribution of the house is as follows:~On the main floor there is a master bedroom with a magnificent walk-in wardrobe and an en-suite bathroom with whirlpool bath. Then there is a spacious living room with large windows of 3 meters high, which provides maximum natural light. This living room is connected to the designer kitchen with a beautiful granite island in the middle for cooking comfort. ~~The kitchen also has access to a swimming pool of 61 metros with jacuzzi and waterfalls. Adjacent to the kitchen is a laundry room connected by a pipe to the upper floor for the convenience of transporting laundry. Completing this floor is a guest bathroom and a room that can be used as an office.~~On the first floor there are four bedrooms, each with its own bathroom and a separate terrace.~The first floor offers a terrace with panoramic views of the city, the sea and the mountains.~~As for the quality of the finishings, the floor is made of high quality porcelain stoneware and has underfloor heating. The windows are made of triple glazing, providing thermal and acoustic insulation. In addition to all this, the property is equipped with central air conditioning for hot and cold, and there is the possibility of installing a lift according to the floor plan. And finally, there is a magnificent garage of approximately 350 square metres and ceiling height 5 meters for 12 cars with an anti-seismic structure.
Features:
- SwimmingPool
- Terrace
- Balcony