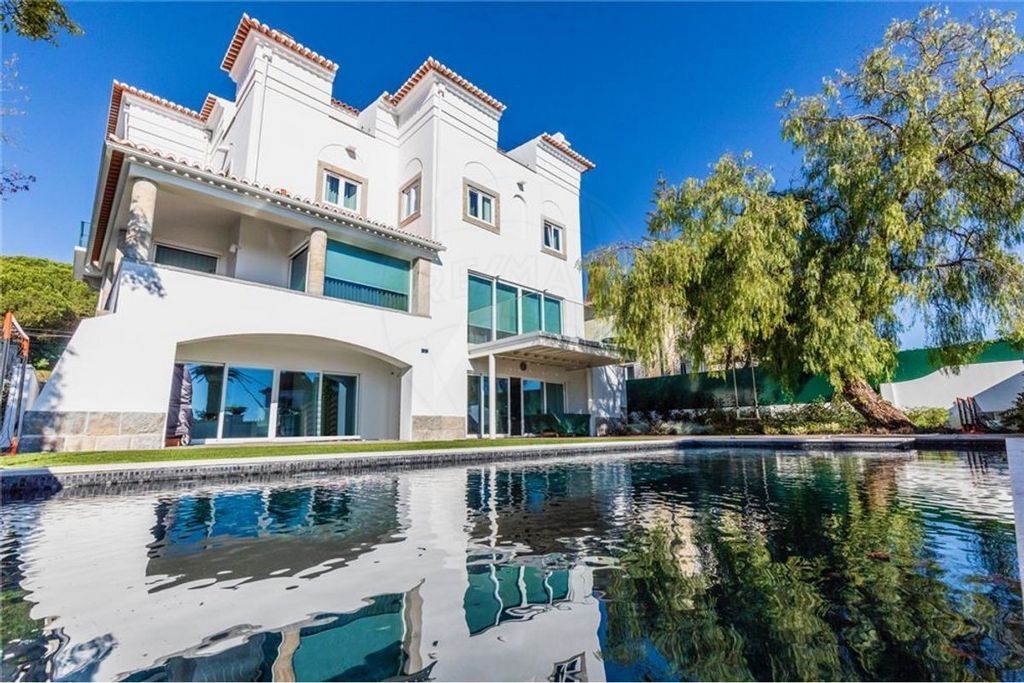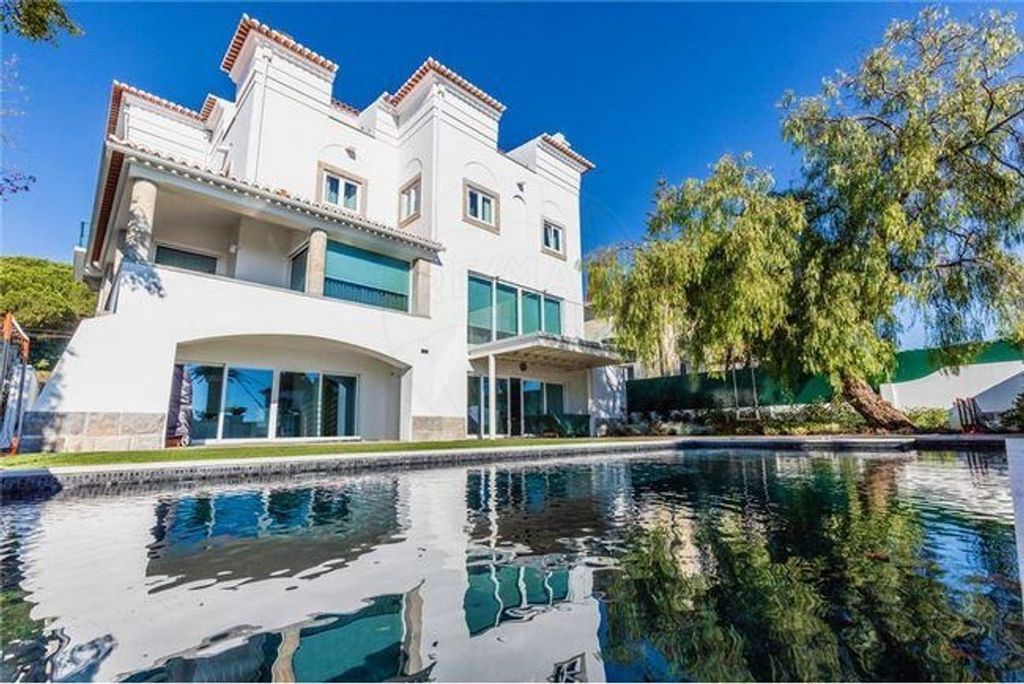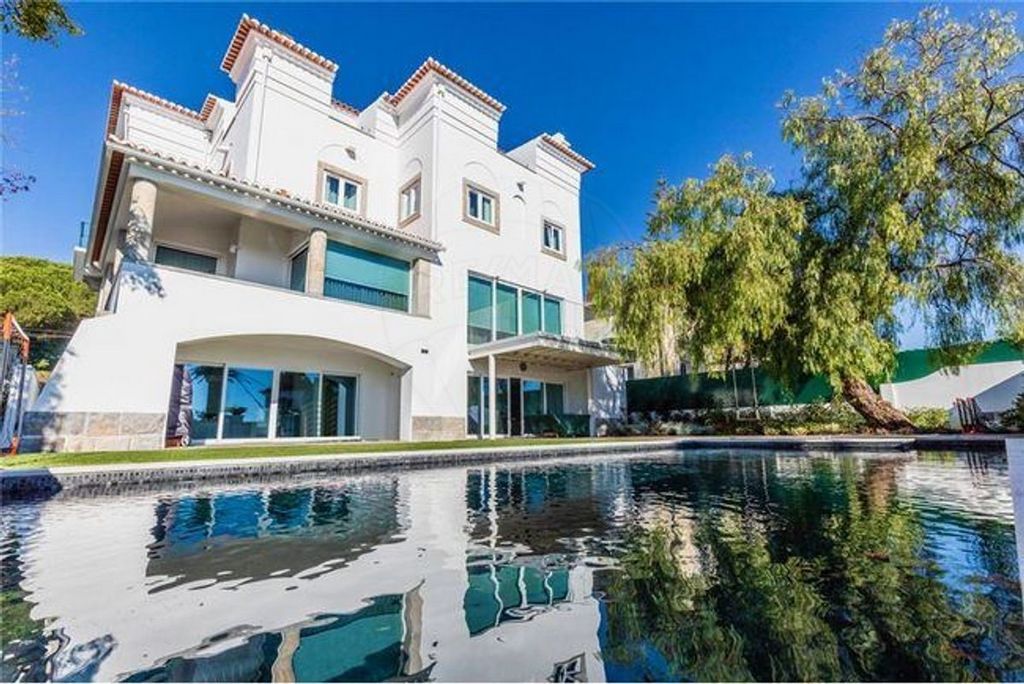EUR 5.600.000
EUR 6.500.000
8 cam
600 m²



With the charm of the architecture of the 50s, this house was the subject of reconstruction and extension works with anti-seismic structural reinforcement.
The house is divided as follows: Floor -1 at garden level with living room, 90m² garage, storage, laundry room, utility room, guest bathroom, wine cellar, pantry and games room. Garden all around with automatic drip irrigation, heated pool with transparent electric blind. Floor 0 : fully equipped kitchen with high-end Electrolux appliances, guest toilet, dining room, living room with 2 bedrooms, fireplace, with access to terrace and balcony, south facing, views of the garden/pool and Tagus River. The entire floor is clad in black Marquina marble, as is the fireplace.
Floor 1: 4 suites (all with a wide view of the Tagus River as an office and study room and the third as a dressing room with island). and a bathroom. Great views of the River and Sea from the terrace and balconies. 3rd Floor : tower/viewpoint.The 2nd and 3rd floors have French Oak hardwood floors.
The whole house has heating system, underfloor heating, air conditioning with Mitsubishi air conditioning and the fireplace has stove. Solar panels are also installed.
The house is prepared to install an elevator between floor -1 and floor 1.
It has solar panels, carpentry with anti-UVA glass and thermal insulation. The Frame has built-in ventilation and all windows/doors with safety locks, allowing for permanent, adjustable ventilation of the house and extra security, even with children.
Total land area: 709m²; Building area: 205m²; Gross construction area: 725m².
The villa has luxury finishes, lots of light and stunning views.
Enjoy and enjoy with your family or for investment.
Contact me! Visualizza di più Visualizza di meno Nueva villa de lujo, proyecto del famoso Ing Edgar Cardoso.
Con el encanto de la arquitectura de los años 50, esta casa fue objeto de obras de reconstrucción y ampliación con refuerzo estructural antisísmico.
La casa se divide de la siguiente manera: Planta -1 al nivel del jardín con sala, garaje de 90m², depósito, cuarto de lavado, cuarto de servicio, baño de visitas, bodega, despensa y salón de juegos. Jardín alrededor con riego por goteo automático, piscina climatizada con persiana eléctrica transparente. Planta 0 : cocina totalmente equipada con electrodomésticos Electrolux de alta gama, aseo de cortesía, comedor, salón con 2 habitaciones, chimenea, con acceso a terraza y balcón, orientación sur, vistas al jardín/piscina y río Tajo. Todo el piso está revestido de mármol negro Marquina, al igual que la chimenea.
Planta 1: 4 suites (todas con una amplia vista al río Tajo como despacho y sala de estudio y la tercera como vestidor con isla). y un baño. Excelentes vistas al Río y Mar desde la terraza y balcones. 3er Piso : torreón/mirador.El 2do y 3er piso tienen pisos de madera de Roble Francés.
Toda la casa tiene sistema de calefacción Calefacción por suelo radiante, aire acondicionado con aire acondicionado Mitsubishi y la chimenea tiene estufa. También se instalan placas solares.
La vivienda está preparada para instalar ascensor entre planta -1 y planta 1.
Dispone de placas solares, carpintería con cristales anti-UVA y aislamiento térmico. The Frame tiene ventilación incorporada y todas las ventanas/puertas con cerraduras de seguridad, lo que permite una ventilación permanente y ajustable de la casa y seguridad adicional, incluso con los niños.
Superficie total del terreno: 709m²; Superficie del edificio: 205m²; Área bruta de construcción: 725m².
La villa cuenta con acabados de lujo, mucha luz y vistas impresionantes.
Disfruta y disfruta con tu familia o para inversión.
¡Contáctame! Moradia de luxo toda nova, um projecto do célebre Eng Edgar Cardoso.
Com o charme da arquitetura dos anos 50, esta moradia teve obras de reconstrução e ampliação com reforço estrutural anti-sísmico.
A moradia está dividida da seguinte forma: Piso -1 ao nível do jardim com sala, garagem de 90m², arrecadação, lavandaria, quarto de empregada, wc social, garrafeira, copa e salão de jogos. Jardim à volta com rega automática gota a gota, piscina aquecida com cobertura transparente em persiana eléctrica. Piso 0 : cozinha totalmente equipada com electrodomésticos topo de gama Electrolux, WC social, sala de jantar, sala de estar com 2 ambientes, lareira, com acesso a um terraço e uma varanda, virada a sul, com vista para o jardim/piscina e rio Tejo. Todo o pavimento do piso revestido a mármore negro marquina, bem como a lareira.
Piso 1: 4 suites (todas com ampla vista do rio Tejo). Piso 2 : 3 quartos (dois actualmente utilizados como escritório e sala de estudo e o terceiro como quarto de vestir com ilha) e um WC. Excelente vista de Rio e Mar do terraço e varandas. Piso 3 : torreão/ miradouro.Os pisos 2 e 3 têm pavimento em madeira de Carvalho Francês.
Toda a casa tem sistema de aquecimento por chão radiante, climatização com a/c Mitsubishi e a lareira tem recuperador de calor. Estão ainda instalados painéis solares.
A moradia está preparada para instalar elevador entre o piso -1 e o piso 1.
Tem painéis Solares, caixilharia com vidros anti -UVA e isolamento térmico. A Caixilharia tem ventilação incorporada e todas as janelas/portas com fechos de segurança o que permite uma ventilação permanente da casa, regulável e ter segurança suplementar inclusive com as crianças.
Área total do terreno: 709m²; Área de implantação do edifício: 205m²; Área bruta de construção: 725m².
A moradia tem acabamentos de luxo, muita luz e vista deslumbrante.
Aproveite e desfrute em família ou para investimento.
Contacte-me! Neue Luxusvilla, Projekt des berühmten Ing. Edgar Cardoso.
Mit dem Charme der Architektur der 50er Jahre war dieses Haus Gegenstand von Umbau- und Erweiterungsarbeiten mit erdbebensicherer struktureller Verstärkung.
Das Haus ist wie folgt aufgeteilt: Etage -1 auf Gartenebene mit Wohnzimmer, 90m² Garage, Abstellraum, Waschküche, Hauswirtschaftsraum, Gästebad, Weinkeller, Speisekammer und Spielzimmer. Garten rundum mit automatischer Tropfbewässerung, beheizter Pool mit transparenter elektrischer Jalousie. Etage 0 : voll ausgestattete Küche mit hochwertigen Electrolux-Geräten, Gäste-WC, Esszimmer, Wohnzimmer mit 2 Schlafzimmern, Kamin, mit Zugang zu Terrasse und Balkon, Südausrichtung, Blick auf den Garten/Pool und den Fluss Tejo. Der gesamte Boden ist mit schwarzem Marquina-Marmor verkleidet, ebenso wie der Kamin.
Etage 1: 4 Suiten (alle mit weitem Blick auf den Tejo als Büro- und Arbeitszimmer und die dritte als Ankleidezimmer mit Insel). und ein Badezimmer. Toller Blick auf den Fluss und das Meer von der Terrasse und den Balkonen. 3. Etage : Turm/Aussichtspunkt.Die 2. und 3. Etage sind mit Parkettböden aus französischer Eiche ausgestattet.
Das ganze Haus verfügt über Heizung, Fußbodenheizung, Klimaanlage mit Mitsubishi-Klimaanlage und der Kamin über einen Ofen. Sonnenkollektoren sind ebenfalls installiert.
Das Haus ist für den Einbau eines Aufzugs zwischen Etage -1 und Etage 1 vorbereitet.
Es verfügt über Sonnenkollektoren, Tischlerarbeiten mit Anti-UVA-Glas und Wärmedämmung. Der Rahmen verfügt über eine eingebaute Belüftung und alle Fenster/Türen mit Sicherheitsschlössern, die eine dauerhafte, einstellbare Belüftung des Hauses und zusätzliche Sicherheit, auch mit Kindern, ermöglichen.
Gesamtfläche des Grundstücks: 709m²; Bebaute Fläche: 205m²; Bruttobaufläche: 725m².
Die Villa verfügt über luxuriöse Oberflächen, viel Licht und eine atemberaubende Aussicht.
Genießen und genießen Sie mit Ihrer Familie oder als Investition.
Kontaktieren Sie mich! Nouvelle villa de luxe, projet du célèbre Ing. Edgar Cardoso.
Avec le charme de l’architecture des années 50, cette maison a fait l’objet de travaux de reconstruction et d’extension avec renforcement structurel antisismique.
La maison est divisée comme suit : Etage -1 au rez-de-jardin avec salon, garage de 90m², rangement, buanderie, buanderie, salle de bains invités, cave à vin, cellier et salle de jeux. Jardin tout autour avec irrigation goutte à goutte automatique, piscine chauffée avec store électrique transparent. Étage 0 : cuisine entièrement équipée avec appareils Electrolux haut de gamme, toilettes invités, salle à manger, salon avec 2 chambres, cheminée, avec accès à la terrasse et au balcon, orientation sud, vue sur le jardin/la piscine et le Tage. Tout le sol est revêtu de marbre Marquina noir, tout comme la cheminée.
Étage 1 : 4 suites (toutes avec une large vue sur le Tage comme bureau et salle d’étude et la troisième comme dressing avec îlot). et une salle de bain. Superbe vue sur la rivière et la mer depuis la terrasse et les balcons. 3ème étage : tour/point de vue.Les 2e et 3e étages ont des planchers de bois franc en chêne français.
Toute la maison dispose d’un système de chauffage, d’un chauffage par le sol, de la climatisation avec climatisation Mitsubishi et d’un poêle. Des panneaux solaires sont également installés.
La maison est préparée pour installer un ascenseur entre l’étage -1 et l’étage 1.
Il dispose de panneaux solaires, d’une menuiserie avec verre anti-UVA et d’une isolation thermique. Le cadre dispose d’une ventilation intégrée et toutes les fenêtres/portes sont équipées de serrures de sécurité, ce qui permet une ventilation permanente et réglable de la maison et une sécurité supplémentaire, même avec des enfants.
Surface totale du terrain : 709m² ; Surface du bâtiment : 205m² ; Surface brute de construction : 725m².
La villa a des finitions de luxe, beaucoup de lumière et une vue imprenable.
Profitez-en et profitez-en en famille ou pour investissement.
Contactez-moi ! New luxury villa, project of the famous Ing. Edgar Cardoso.
With the charm of the architecture of the 50s, this house was the subject of reconstruction and extension works with anti-seismic structural reinforcement.
The house is divided as follows: Floor -1 at garden level with living room, 90m² garage, storage, laundry room, utility room, guest bathroom, wine cellar, pantry and games room. Garden all around with automatic drip irrigation, heated pool with transparent electric blind. Floor 0 : fully equipped kitchen with high-end Electrolux appliances, guest toilet, dining room, living room with 2 bedrooms, fireplace, with access to terrace and balcony, south facing, views of the garden/pool and Tagus River. The entire floor is clad in black Marquina marble, as is the fireplace.
Floor 1: 4 suites (all with a wide view of the Tagus River as an office and study room and the third as a dressing room with island). and a bathroom. Great views of the River and Sea from the terrace and balconies. 3rd Floor : tower/viewpoint.The 2nd and 3rd floors have French Oak hardwood floors.
The whole house has heating system, underfloor heating, air conditioning with Mitsubishi air conditioning and the fireplace has stove. Solar panels are also installed.
The house is prepared to install an elevator between floor -1 and floor 1.
It has solar panels, carpentry with anti-UVA glass and thermal insulation. The Frame has built-in ventilation and all windows/doors with safety locks, allowing for permanent, adjustable ventilation of the house and extra security, even with children.
Total land area: 709m²; Building area: 205m²; Gross construction area: 725m².
The villa has luxury finishes, lots of light and stunning views.
Enjoy and enjoy with your family or for investment.
Contact me! Nieuwe luxe villa, project van de beroemde Ing. Edgar Cardoso.
Met de charme van de architectuur van de jaren 50 was dit huis het onderwerp van wederopbouw- en uitbreidingswerken met anti-seismische structurele versterking.
De woning is als volgt ingedeeld: Verdieping -1 op tuinniveau met woonkamer, garage van 90m², berging, wasruimte, bijkeuken, gastenbadkamer, wijnkelder, bijkeuken en speelkamer. Tuin rondom met automatische druppelirrigatie, verwarmd zwembad met transparant elektrisch rolluik. Verdieping 0 : volledig uitgeruste keuken met high-end Electrolux apparatuur, gastentoilet, eetkamer, woonkamer met 2 slaapkamers, open haard, met toegang tot terras en balkon, op het zuiden, uitzicht op de tuin/zwembad en de rivier de Taag. De gehele vloer is bekleed met zwart Marquina marmer, net als de open haard.
Verdieping 1: 4 suites (allen met een weids uitzicht op de rivier de Taag als kantoor en studeerkamer en de derde als kleedkamer met eiland). en een badkamer. Prachtig uitzicht op de rivier en de zee vanaf het terras en de balkons. 3e Verdieping : toren/uitzichtpunt.De 2e en 3e verdieping zijn voorzien van Frans Eiken hardhouten vloeren.
Het hele huis is voorzien van verwarming, vloerverwarming, airconditioning met Mitsubishi airconditioning en de open haard heeft een kachel. Ook worden er zonnepanelen geïnstalleerd.
De woning is voorbereid om een lift te installeren tussen verdieping -1 en verdieping 1.
Het heeft zonnepanelen, timmerwerk met anti-UVA-glas en thermische isolatie. Het Frame heeft ingebouwde ventilatie en alle ramen/deuren zijn voorzien van veiligheidssloten, waardoor permanente, regelbare ventilatie van het huis en extra veiligheid mogelijk is, zelfs met kinderen.
Totale grondoppervlakte: 709m²; Bebouwde oppervlakte: 205m²; Bruto bouwoppervlakte: 725m².
De villa is luxe afgewerkt, heeft veel lichtinval en een prachtig uitzicht.
Geniet en geniet met uw gezin of als investering.
Neem contact met mij op!