FOTO IN CARICAMENTO...
Casa e casa singola (In vendita)
Riferimento:
EDEN-T98677924
/ 98677924
Riferimento:
EDEN-T98677924
Paese:
ES
Città:
Blanes
Codice postale:
17300
Categoria:
Residenziale
Tipo di annuncio:
In vendita
Tipo di proprietà:
Casa e casa singola
Grandezza proprietà:
504 m²
Grandezza lotto:
539 m²
Locali:
8
Camere da letto:
8
Bagni:
7
Ammobiliato:
Sì
Piscina:
Sì
Terrazza:
Sì
REAL ESTATE PRICE PER M² IN NEARBY CITIES
| City |
Avg price per m² house |
Avg price per m² apartment |
|---|---|---|
| Lloret de Mar | EUR 2.933 | EUR 2.839 |
| San Andrés de Llavaneras | EUR 3.368 | - |
| Calonge | EUR 2.761 | - |
| Palamós | EUR 3.669 | EUR 3.903 |
| Badalona | - | EUR 4.130 |
| La Escala | EUR 2.963 | - |
| Barcelona | EUR 3.598 | EUR 5.108 |
| Barcelona | EUR 5.930 | EUR 6.970 |
| San Cugat del Vallés | EUR 3.868 | - |
| Hospitalet de Llobregat | - | EUR 3.273 |
| Rosas | EUR 3.448 | EUR 3.398 |
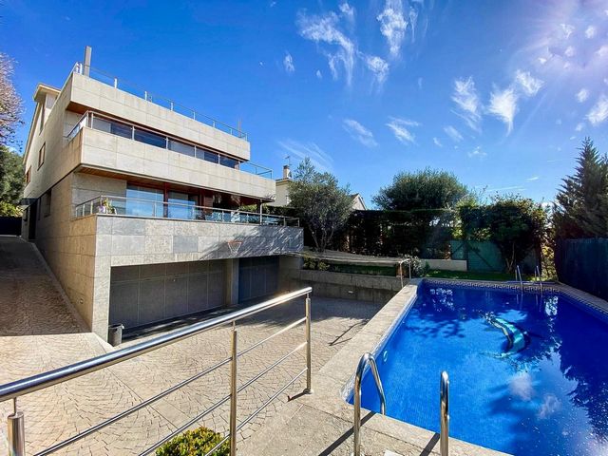


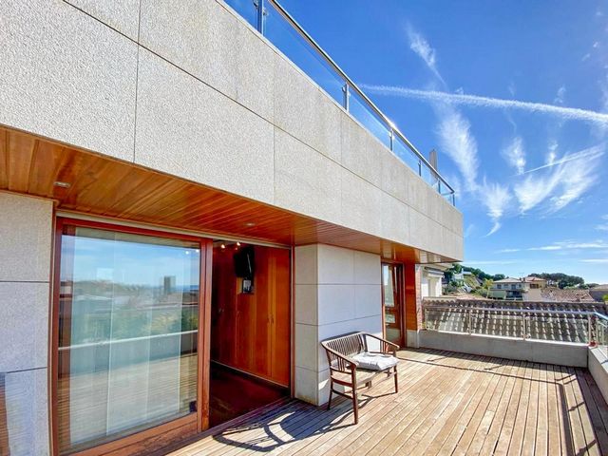

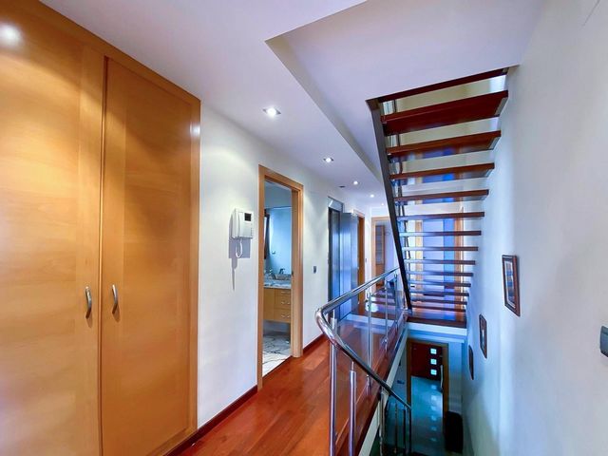

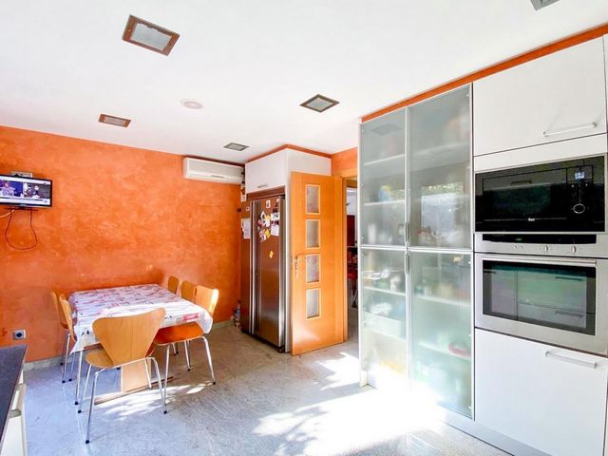

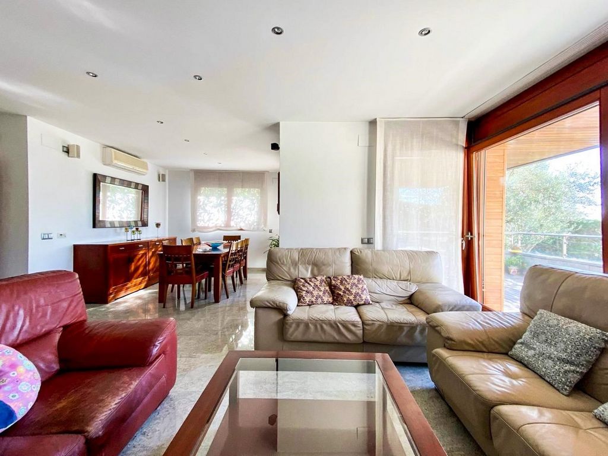

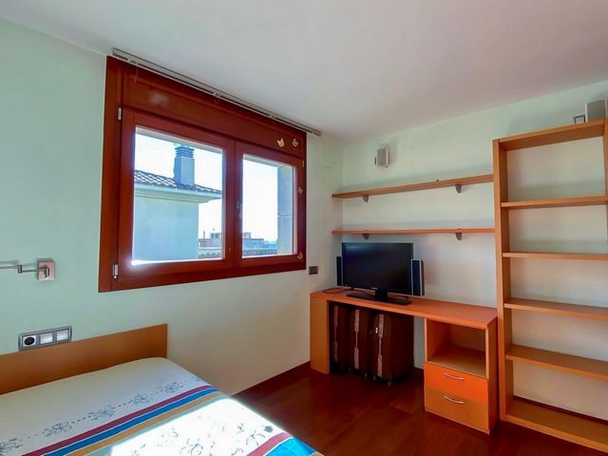
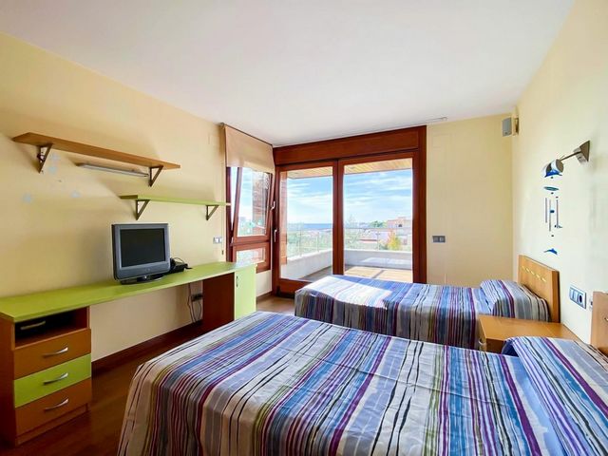
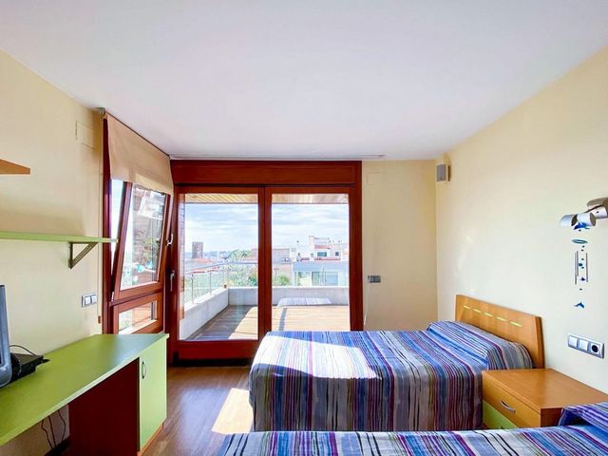
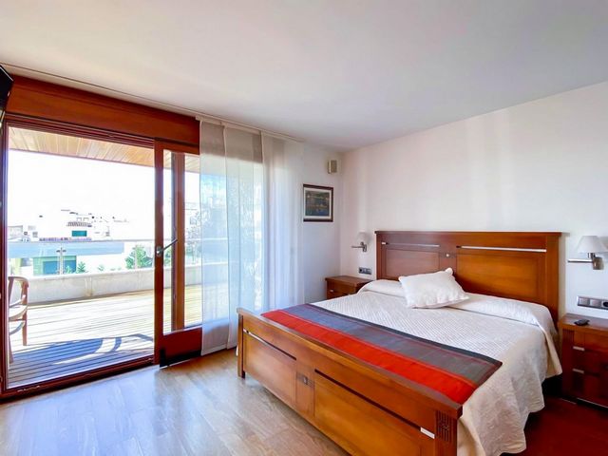

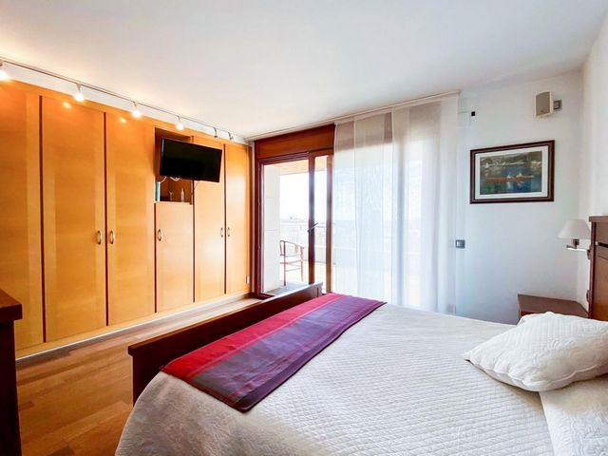


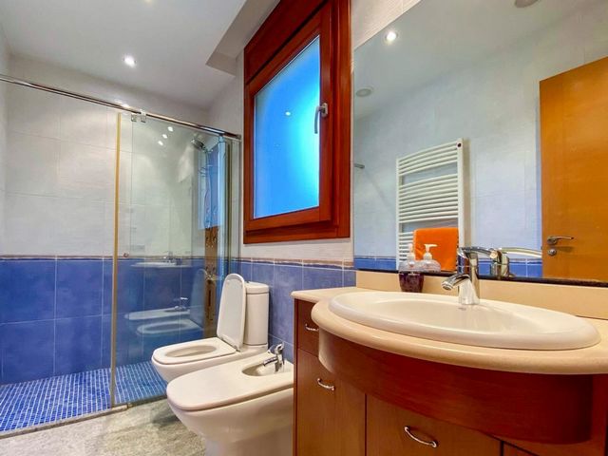


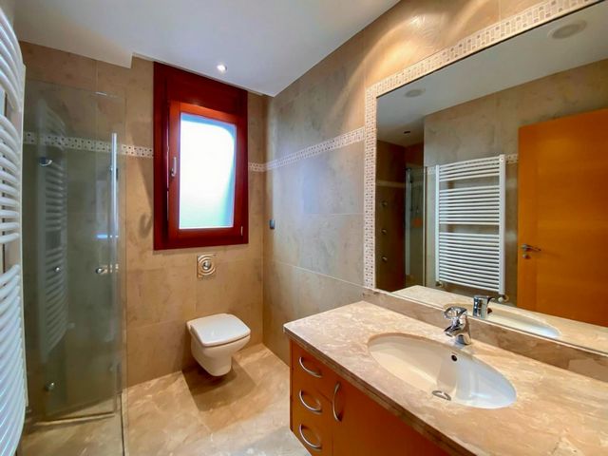

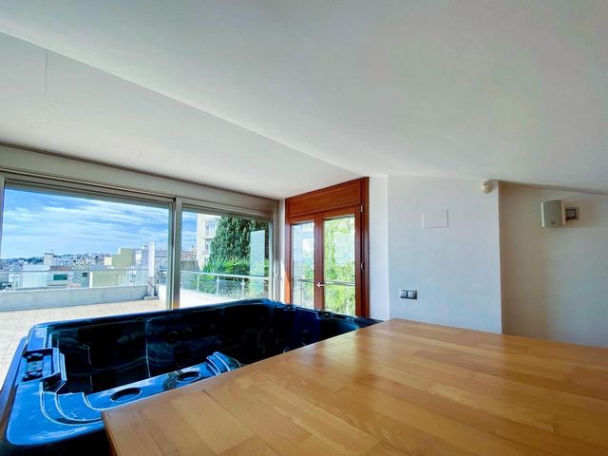
Features:
- Furnished
- SwimmingPool
- Terrace Visualizza di più Visualizza di meno La casa está distribuida en 3 plantas. Con una superficie de 504 m2 construidos sobre una parcela de 542 m2. Planta garaje: amplio garaje para 4 coches y zona de juegos con mesa de billar y mesa de tenis. 1 baño. Primera planta: amplia cocina independiente totalmente equipada con salida al jardín con árboles frutales, 2 habitaciones dobles con armarios empotrados, 2 baños completos con plato de ducha, luminoso y amplio salón-comedor con grandes ventanales y salida a la terraza con panorámicas vistas al mar y al pueblo,genial para comer todos los dias con familia y disfrutar de las vistas. Segunda planta: dispone 5 habitaciones dobles y 3 baños. De las 2 habitaciones hay salida a la terraza con vistas al mar y al pueblo. Tercera planta: dispone de 1 habitacion y zona de relax con jacuzzi con salida a una terraza grande. En tu propia casa tienes una zona de SPA con increibles vistas. La casa está hecha con todos los materiales de alta calidad. Suelos marmol/parquet de madera natural, vidrios dobles, aire acondicionado, ascensor, vidrios dobles.
Features:
- Furnished
- SwimmingPool
- Terrace La maison est répartie sur 3 étages. D’une superficie de 504 m2 construite sur un terrain de 542 m2. Étage du garage : grand garage pour 4 voitures et aire de jeux avec billard et table de ping-pong. 1 salle de bain. Premier étage : grande cuisine indépendante entièrement équipée avec accès au jardin avec arbres fruitiers, 2 chambres doubles avec placards, 2 salles de bains avec douche, salon-salle à manger lumineux et spacieux avec de grandes fenêtres et accès à la terrasse avec vue panoramique sur la mer et la ville, idéal pour manger tous les jours en famille et profiter de la vue. Deuxième étage : dispose de 5 chambres doubles et 3 salles de bains. Des 2 chambres, il y a un accès à la terrasse avec vue sur la mer et le village. Troisième étage : il dispose d'1 chambre et d’un espace détente avec jacuzzi avec accès à une grande terrasse. Dans votre propre maison, vous disposez d’un espace SPA avec des vues incroyables. La maison est fabriquée avec tous les matériaux de haute qualité. Parquet en bois naturel, double vitrage, climatisation, ascenseur, double vitrage.
Features:
- Furnished
- SwimmingPool
- Terrace Das Haus erstreckt sich über 3 Etagen. Mit einer Fläche von 504 m2 auf einem Grundstück von 542 m2 gebaut. Garagenboden: große Garage für 4 Autos und Spielbereich mit Billardtisch und Tischtennisplatte. 1 Badezimmer. Erster Stock: große, voll ausgestattete separate Küche mit Zugang zum Garten mit Obstbäumen, 2 Doppelzimmer mit Einbauschränken, 2 Badezimmer mit Dusche, helles und geräumiges Wohn-Esszimmer mit großen Fenstern und Zugang zur Terrasse mit Panoramablick auf das Meer und die Stadt, ideal, um jeden Tag mit der Familie zu essen und die Aussicht zu genießen. Zweiter Stock: verfügt über 5 Doppelzimmer und 3 Badezimmer. Von den 2 Schlafzimmern aus hat man Zugang zur Terrasse mit Blick auf das Meer und das Dorf. Dritter Stock: Es verfügt über 1 Schlafzimmer und einen Entspannungsbereich mit Whirlpool mit Zugang zu einer großen Terrasse. In Ihrem eigenen Zuhause haben Sie einen SPA-Bereich mit unglaublicher Aussicht. Das Haus ist mit allen hochwertigen Materialien ausgestattet. Naturholz, Marmor-/Parkettböden, Doppelverglasung, Klimaanlage, Aufzug, Doppelverglasung.
Features:
- Furnished
- SwimmingPool
- Terrace The house is distributed over 3 floors. With an area of 504 m2 built on a plot of 542 m2. Garage floor: large garage for 4 cars and games area with pool table and tennis table. 1 bathroom. First floor: large fully equipped independent kitchen with access to the garden with fruit trees, 2 double bedrooms with fitted wardrobes, 2 bathrooms with shower, bright and spacious living-dining room with large windows and access to the terrace with panoramic views of the sea and the town, great for eating every day with family and enjoying the views. Second floor: has 5 double bedrooms and 3 bathrooms. From the 2 bedrooms there is access to the terrace with views of the sea and the village. Third floor: it has 1 bedroom and a relaxation area with jacuzzi with access to a large terrace. In your own home you have a SPA area with incredible views. The house is made with all high quality materials. Natural wood marble/parquet floors, double glazing, air conditioning, elevator, double glazing.
Features:
- Furnished
- SwimmingPool
- Terrace Къщата е разпределена на 3 етажа. С площ от 504 м2 застроен върху парцел от 542 м2. Гаражен етаж: голям гараж за 4 коли и зона за игри с билярдна маса и тенис маса. 1 баня. Първи етаж: голяма напълно оборудвана самостоятелна кухня с излаз към градината с овощни дръвчета, 2 двойни спални с вградени гардероби, 2 бани с душ, светла и просторна всекидневна-трапезария с големи прозорци и достъп до терасата с панорамна гледка към морето и града, чудесна за хранене всеки ден със семейството и наслада на гледката. Втори етаж: разполага с 5 двойни спални и 3 бани. От 2-те спални има излаз на терасата с изглед към морето и селото. Трети етаж: разполага с 1 спалня и кът за релакс с джакузи с излаз на голяма тераса. В собствения си дом имате СПА зона с невероятни гледки. Къщата е изработена с всички висококачествени материали. Подове от естествено дърво, мрамор/паркет, двоен стъклопакет, климатик, асансьор, двоен стъклопакет.
Features:
- Furnished
- SwimmingPool
- Terrace Het huis is verdeeld over 3 verdiepingen. Met een oppervlakte van 504 m2 gebouwd op een perceel van 542 m2. Garagevloer: grote garage voor 4 auto's en speelruimte met pooltafel en tafeltennis. 1 badkamer. Eerste verdieping: grote volledig uitgeruste onafhankelijke keuken met toegang tot de tuin met fruitbomen, 2 slaapkamers met inbouwkasten, 2 badkamers met douche, lichte en ruime woon-eetkamer met grote ramen en toegang tot het terras met panoramisch uitzicht op de zee en de stad, ideaal om elke dag met familie te eten en te genieten van het uitzicht. Tweede verdieping: heeft 5 slaapkamers en 3 badkamers. Vanuit de 2 slaapkamers is er toegang tot het terras met uitzicht op de zee en het dorp. Derde verdieping: het heeft 1 slaapkamer en een ontspanningsruimte met jacuzzi met toegang tot een groot terras. In je eigen huis heb je een SPA-gebied met een fantastisch uitzicht. Het huis is gemaakt met alle hoogwaardige materialen. Natuurlijk houten marmer/parketvloeren, dubbele beglazing, airconditioning, lift, dubbele beglazing.
Features:
- Furnished
- SwimmingPool
- Terrace