EUR 8.975.000
EUR 8.975.000
6 cam
710 m²



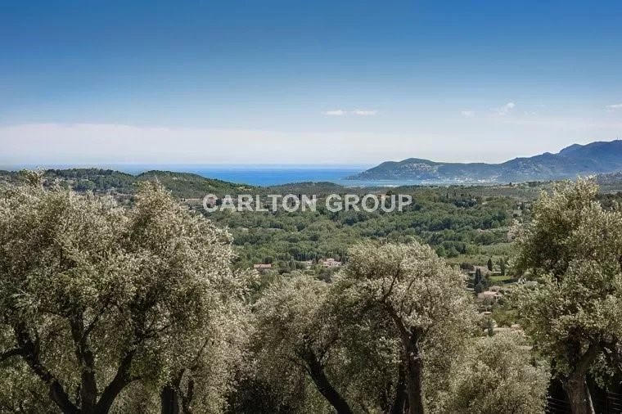




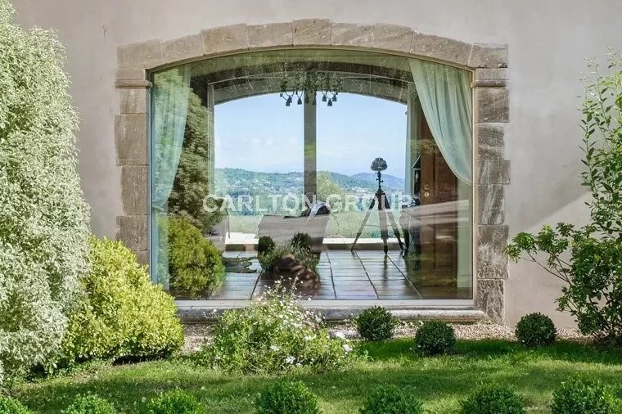

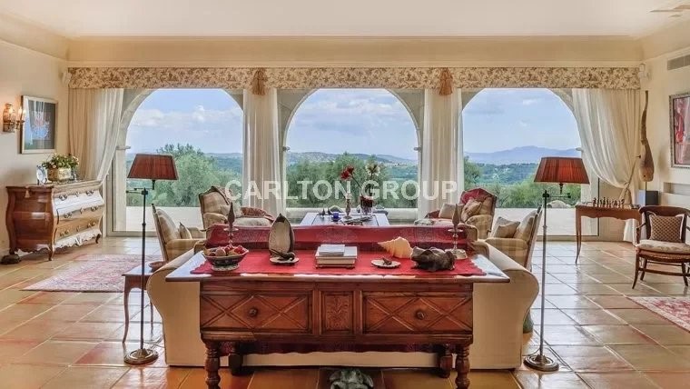


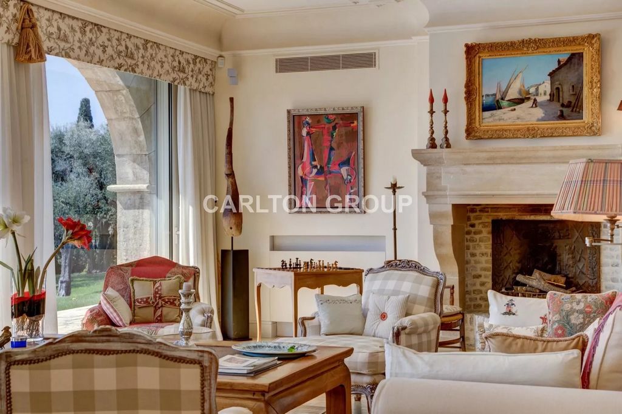
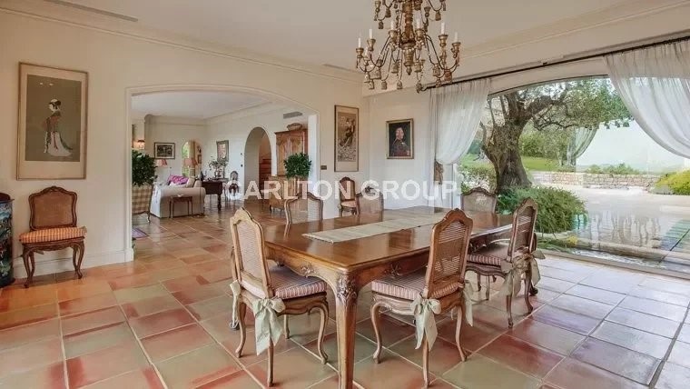

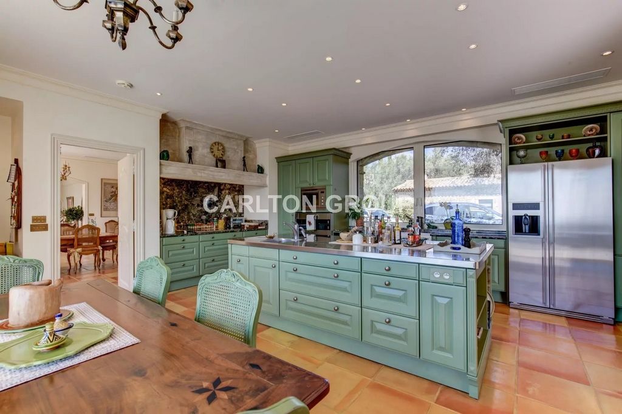

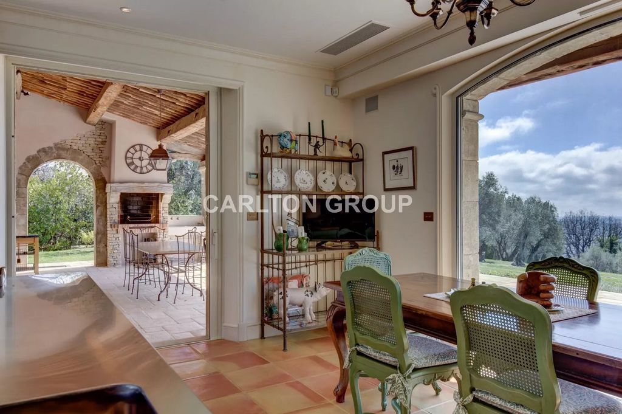
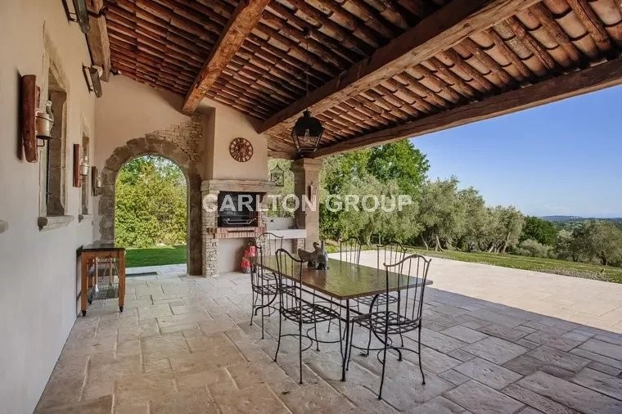


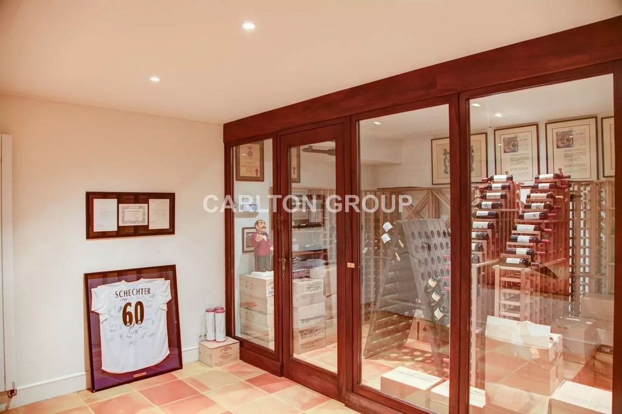
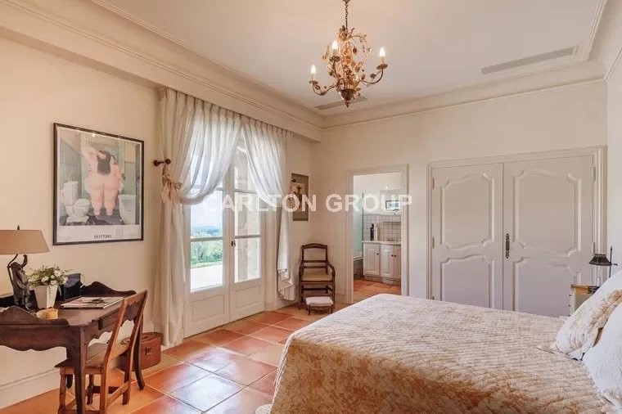
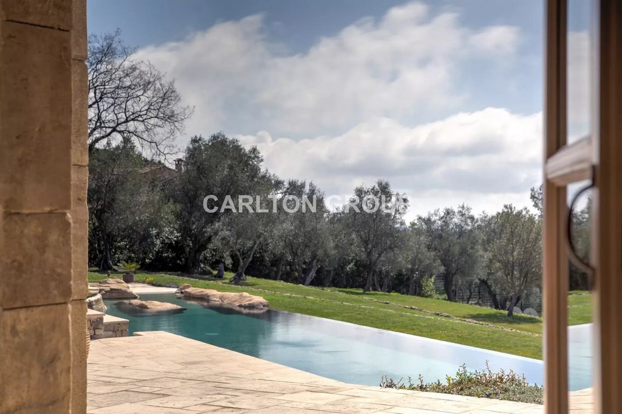


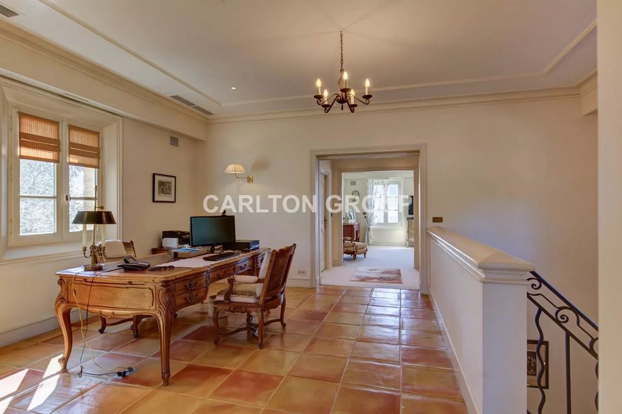

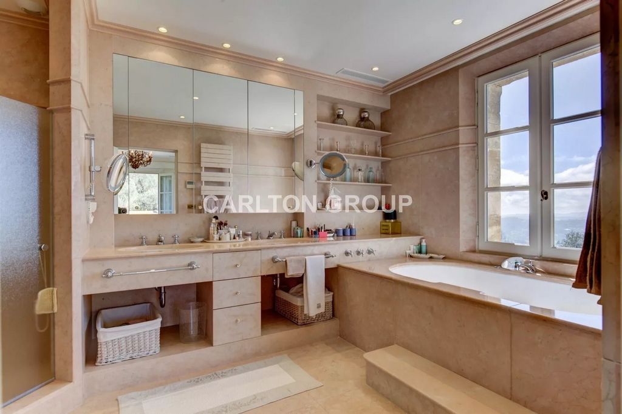


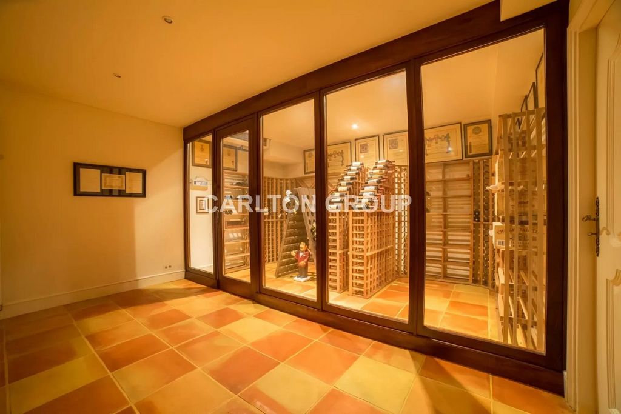
Features:
- Intercom
- Air Conditioning
- Internet
- Alarm
- Barbecue
- SwimmingPool Visualizza di più Visualizza di meno Diese außergewöhnliche Bastide in ruhiger, erhabener Lage, nur wenige Gehminuten vom Dorf Chateauneuf entfernt, bietet Raffinesse, Komfort und Sicherheit auf einem 10.000 m² ummauerten und vollständig geschlossenen Grundstück mit 140 alten Olivenbäumen und einem 360° Panoramablick von der Bucht von Nizza bis nach Mandelieu. Das Anwesen ist nur 25 Minuten vom Flughafen Nizza und Cannes entfernt. Das Anwesen wurde in 2004 über zwei Ebenen und eine Wohnfläche von ca. 625 m² erbaut und bietet 10 Zimmer, sechs Schlafzimmer und fünf Badezimmer. Für weitere Informationen stehen wir Ihnen jederzeit gern zur Verfügung. ----- Châteauneuf-Grasse ist eine Kleinstadt zwischen Nizza und Cannes im Südosten Frankreichs im Département Alpes-Maritimes der Region Provence-Alpes-Côte d’Azur. Die Kommune gehört zum Gemeindeverband Sophia Antipolis. Châteauneuf-Grasse liegt auf 417 m Höhe und hat eine Fläche von 895 Hektar. Es ist eine typische Dynamik des Mittellandes. Getreu der berühmten Tradition der Landwirtschaft und des Gartenbaus hat die Stadt auch andere wirtschaftliche Aktivitäten entwickelt, sowohl im Handwerk (Keramik, Töpferei, Bildhauerei usw.) als auch im Handel. Mit einer reichen Vergangenheit, die bis in prähistorische Zeiten zurückreicht, erlebte Châteauneuf-Grasse im Laufe der Jahrhunderte dramatische Veränderungen seiner Grenzen. Die aktuellen Grenzen stammen aus dem Jahr 1830.
Features:
- Intercom
- Air Conditioning
- Internet
- Alarm
- Barbecue
- SwimmingPool A seulement 30 mn de l'aéroport de Nice et de Cannes, situation unique en balcon sur la méditerranée pour cette Bastide de prestige en pierres du Lubéron idéalement intégrée au sein d'un superbe parc en restanques d'un hectare créé par Jean Mus et complanté par 140 oliviers centenaires. Vue panoramique exceptionnelle à 360 degrés au sud de la baie de Nice jusqu'à Mandelieu et au massif de l'Estérel et au Nord sur le magnifique village médiéval de Chateauneuf, le plateau de Caussols et les Gorges du Loup. DPE : Diagnostic Performance Énergétique : Consommation Conventionnelle : C (96) et Estimation Emissions : C (15). Les dépenses énergétiques moyennes en 2022 se situent autour de 2 633 € par an. Les honoraires de l'agence sont à la charge du vendeur. Les informations sur les risques auxquels ce bien est exposé sont disponibles sur le site Géorisques ... REF 6609 -- Créée par l'architecte Richard Sansoe, La Bastide a été construite en 2004 et bénéficie des meilleurs matériaux, d'une qualité de construction hors normes, de plafonds de plus de 3m et de volumes uniques. D'une surface d'environ 625 m2 elle se compose comme suit. Au RDC : majestueuse entrée avec WC et dressing, spacieux séjour avec cheminée d'époque en pierre largement ouvert par des larges baies vitrées donnant sur la vue panoramique exceptionnelle et la piscine, salle à manger, grande cuisine équipée avec coin repas, arrière cuisine avec office et buanderie, dégagement, bureau bibliothèque avec boiseries en chêne et cheminée en pierre d'époque, 3 chambres de plain-pied et 2 salles de bain ; A l'étage : large pallier avec coin bureau, chambre avec salle de douche, suite de Maître avec chambre, 2 dressings et salle de bain avec balnéothérapie et douche hammam ; Au sous-sol : pallier, grande cave à vin vitrée, cave à cigare, large pièce de rangement avec possibilité de home cinéma ou d'un salon pour billard, chaufferie. Grande terrasse couverte chauffée avec coin barbecue, toilettes et salle de douche. Superbe piscine à débordement de 24 m avec spa, cascades, et larges terrasses en pierres. Maison de gardiens de 60 m2 avec séjour, coin cuisine, chambre, salle de bain, disposant d'une entrée indépendante, de 2 parkings, d'un chalet de stockage de matériel et d'une zone de travail séparée. Grand garage 3 voitures en pierres avec chauffage au sol. La Bastide est entièrement climatisée et dispose d'un chauffage au sol dans toutes les pièces y compris dans le sous-sol. Un système d'alarme très sophistiqué est présent au niveau de la bâtisse ainsi que dans tout le jardin avec des caméras et des détecteurs de mouvements. Les équipements comprennent également des volets électriques, un arrosage automatique et des éclairages dans tout le jardin, un système audi Bose intérieur et extérieur, 5 lignes ADSL, 3 wifi zones, etc ...
Features:
- Intercom
- Air Conditioning
- Internet
- Alarm
- Barbecue
- SwimmingPool A soli 30 minuti dall'aeroporto di Nizza e Cannes, posizione unica con vista sul Mediterraneo per questa prestigiosa Bastide in pietre di Luberon idealmente integrato in un superbo parco di un ettaro creato dal celebre paesaggista Jean Mus e piantumato con 140 ulivi secolari. Eccezionale vista panoramica a 360 gradi a sud della baia di Nizza fino al Mandelieu e al massiccio dell'Estérel ea nord del magnifico borgo medievale di Chateauneuf, dell'altopiano di Caussols e delle Gorges du Loup. -- Creata dall'architetto Richard Sansoe, La Bastide è stata costruita nel 2004 e beneficia dei migliori materiali, qualità costruttiva eccezionale, soffitti di oltre 3 metri e volumi unici. Dalla una superficie di circa 625 mq, è così composta: Al piano terra: importante entrata con toilette e dressing, ampio soggiorno con camino in pietra d'epoca ampiamente aperto da grandi vetrate che si affacciano sull'eccezionale vista panoramica e sulla piscina, sala da pranzo, ampia cucina componibile con zona pranzo, retro cucina con dispensa e lavanderia, disimpegno, ufficio biblioteca con boiserie in rovere e camino in pietra d'epoca, 3 camere su unico livello e 2 bagni; Al piano superiore: ampio disimpegno con zona ufficio, camera da letto con bagno con doccia, Master suite con camera da letto, 2 spogliatoi e bagno con balneoterapia e doccia hammam; Al piano interrato: disimpegno, ampia cantina vetrata, cantinetta sigari, ampio ripostiglio con possibilità di home cinema o sala biliardo, locale caldaia. Ampio terrazzo coperto riscaldato con zona barbecue, servizi igienici e bagno con doccia. Stupenda piscina a sfioro di 24 m con spa, cascate e ampie terrazze in pietra. Casa del custode di 60 mq con soggiorno, angolo cottura, camera da letto, bagno, con ingresso indipendente, 2 parcheggi, uno chalet deposito attrezzature e un'area di lavoro separata. Ampio garage in pietra per 3 auto con riscaldamento a pavimento. La Bastide è completamente climatizzata e dispone di riscaldamento a pavimento in tutte le stanze compreso il seminterrato. Un sistema di allarme molto sofisticato è presente a livello dell'edificio così come in tutto il giardino con telecamere e rilevatori di movimento. La dotazione comprende anche tapparelle elettriche, irrigazione e illuminazione automatiche in tutto il giardino, impianto audio Bose interno ed esterno, 5 linee ADSL, 3 zone wifi, ecc... RIF 6609
Features:
- Intercom
- Air Conditioning
- Internet
- Alarm
- Barbecue
- SwimmingPool This stunning stone property is located on the countryside hilltops overlooking Cannes and its dazzling beaches. The spacious private grounds and landscaped gardens with a 24 meter swimming pool and ample terraces offer an invaluable amount of privacy whilst remaining within walking distance of the historic village of Chateauneuf. As you step inside through the impressive wooden front door you will be captivated by its elegant staircase, open plan design, and stunning terracotta stone flooring. This meticulously designed luxury home seamlessly blends with the local provencal architecture, showcasing traditional oak paneling and exquisite cornices that exude sophistication and charm. Bathed in an abundance of natural light, this genuine family estate creates a warm and inviting atmosphere perfect for those seeking a permanent home or a holiday retreat. REF 6609 Energy performance audit : C (96) and C (15). The average energy expenditure in 2022 is around 2 633€ per year. Agency fees are included in the listing price and charged to the seller. Information on the risks to which this property is exposed is available on the GeoHazards website ... -- The ground floor presents us with an open plan living area, consisting of a spacious lounge with a cosy fireplace, bespoke library and a formal dining room leading to a kitchen. The traditionally designed kitchen has a copious amount of marble count-top space as well as an informal dining area. This home truly has a comfortable atmosphere due to the traditional design and the infinite natural daylight flooding in through the floor-to-ceiling windows. Downstairs there is an airconditioned wine cellar and renovated suite ready to be converted into a theatre room. The ground floor has been finished to a luxurious standard with underfloor heating, and air conditioning throughout which ensures the home is temperate throughout the year. As we move on to the first floor of this stunning home, we see the incredible master suite featuring separate his and hers dressing rooms with separate bathrooms, complete with a sauna and jacuzzi - with an additional room to be used as a gym or second bedroom and a study. The property also has another 5 large double bedrooms and 3 marble-finished bathrooms. The surrounding gardens have been excellently maintained and were designed by the famous landscape designer Jean Mus, featuring over 100 mature olive trees and well-manicured lawns and vegetation. Additionally, the perimeter of this 2.5-acre plot has been walled for additional privacy and security. The French Riviera basks in over 300 days a year of sunshine and the best properties in the area ensure that the residents can comfortably enjoy the fantastic climate here. Therefore we expect the new owners of this extraordinary villa to enjoy the large 24-meter infinity swimming pool finished with a rock beach designed by the famed Eric Danton. Accompanying the pool is a spa and a sheltered alfresco dining and barbeque area that has been fitted out with a sound system. Finally, the villa has been finished off with a large 3-space car garage with an additional two-room storage area, and a separate cottage and car park for the caretaker's accommodation - complete with its own living space, kitchen, and bathroom. There is a security system operating on both the exterior and interior of the property, which includes electric shutters on the windows and an electric exterior gate.
Features:
- Intercom
- Air Conditioning
- Internet
- Alarm
- Barbecue
- SwimmingPool Esta bastida excepcional en una ubicación tranquila y sublime, a poca distancia del pueblo de Châteauneuf, ofrece refinamiento, comodidad y seguridad en una parcela amurallada de 10.000 m² con 140 olivos centenarios y una vista panorámica de 360° desde la bahía de Niza hasta Mandelieu. El establecimiento se encuentra a solo 25 minutos de los aeropuertos de Niza y Cannes. La propiedad fue construida en 2004 en dos niveles y una superficie habitable de aprox. 625 m² y ofrece 10 habitaciones, seis dormitorios y cinco baños. Para más información, no dude en ponerse en contacto con nosotros en cualquier momento. ----- Châteauneuf-Grasse es una población y comuna francesa, situada en la región de Alpes Marítimos, departamento de Alpes Marítimos, en el distrito de Auxerre y cantón de Châteauneuf-Grasse. La comuna pertenece a la asociación de municipios Sophia Antipolis. Châteauneuf-Grasse se encuentra a una altitud de 417 m y tiene una superficie de 895 hectáreas. Es una dinámica típica de la meseta suiza. Fiel a la famosa tradición de la agricultura y la horticultura, la ciudad también ha desarrollado otras actividades económicas, tanto en la artesanía (cerámica, alfarería, escultura, etcétera) como en el comercio. Con un rico pasado que se remonta a la prehistoria, Châteauneuf-Grasse ha experimentado cambios drásticos en sus fronteras a lo largo de los siglos. Las fronteras actuales datan de 1830.
Features:
- Intercom
- Air Conditioning
- Internet
- Alarm
- Barbecue
- SwimmingPool Deze uitzonderlijke bastide op een rustige, sublieme locatie, op loopafstand van het dorp Châteauneuf, biedt verfijning, comfort en veiligheid op een ommuurd en volledig omheind perceel van 10.000 m² met 140 eeuwenoude olijfbomen en een 360° panoramisch uitzicht van de baai van Nice tot Mandelieu. De accommodatie ligt op slechts 25 minuten van de luchthavens van Nice en Cannes. De woning is in 2004 gebouwd op twee niveaus en een woonoppervlakte van ca. 625 m² en biedt 10 kamers, zes slaapkamers en vijf badkamers. Voor meer informatie kunt u te allen tijde contact met ons opnemen. ----- Châteauneuf-Grasse is een gemeente in het Franse departement Alpes-Maritimes. De gemeente behoort tot de vereniging van gemeenten Sophia Antipolis. Châteauneuf-Grasse ligt op een hoogte van 417 m en heeft een oppervlakte van 895 hectare. Het is een typische dynamiek van de Zwitserse Hoogvlakte. Trouw aan de beroemde traditie van land- en tuinbouw, heeft de stad ook andere economische activiteiten ontwikkeld, zowel op het gebied van ambachten (keramiek, aardewerk, beeldhouwkunst, enz.) als op het gebied van handel. Châteauneuf-Grasse heeft een rijk verleden dat teruggaat tot de prehistorie en heeft door de eeuwen heen dramatische veranderingen in zijn grenzen ondergaan. De huidige grenzen dateren uit 1830.
Features:
- Intercom
- Air Conditioning
- Internet
- Alarm
- Barbecue
- SwimmingPool