EUR 949.000
EUR 949.000
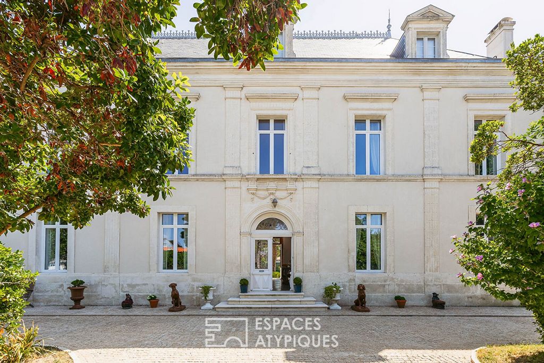
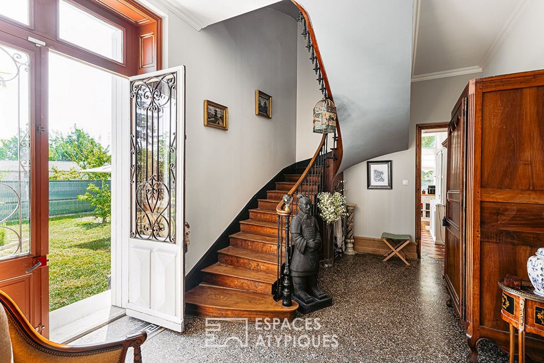
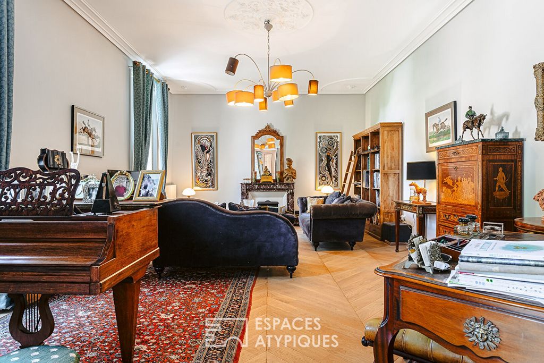
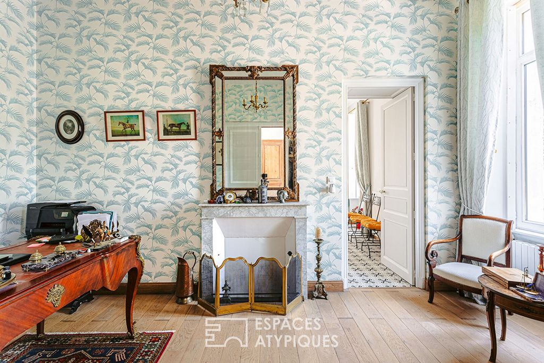
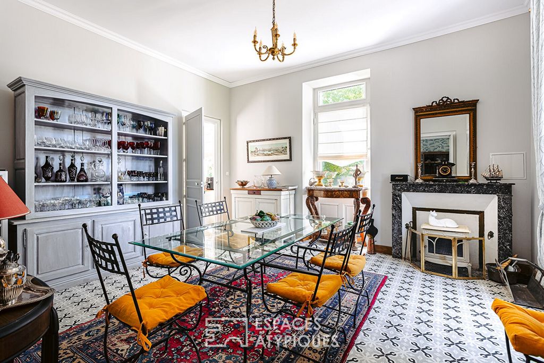
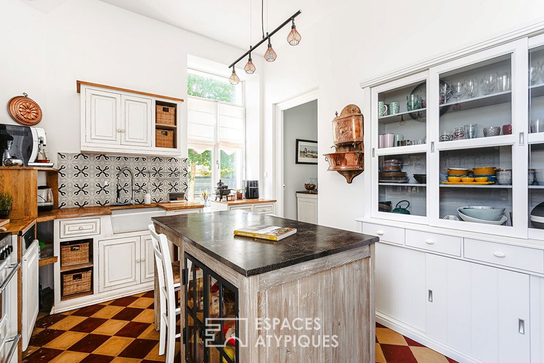
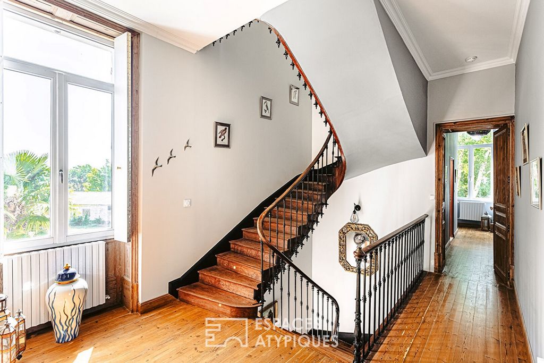
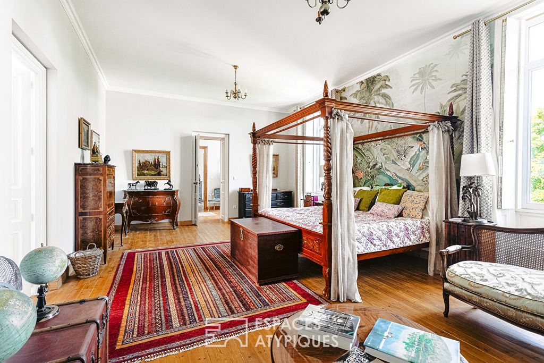
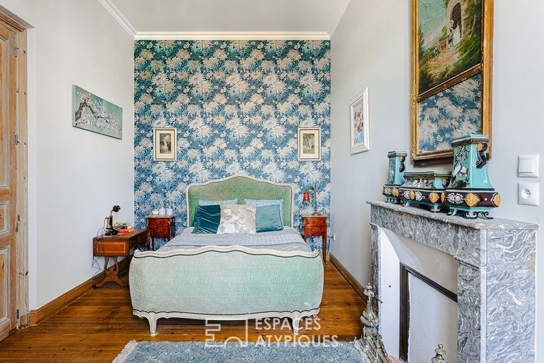
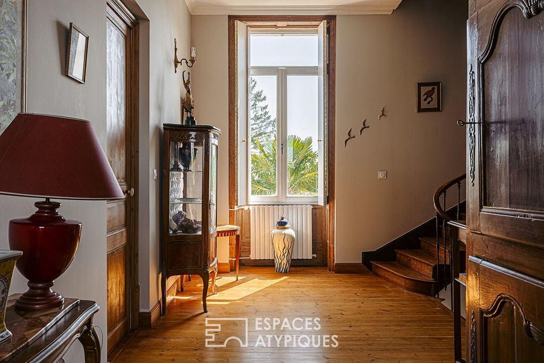
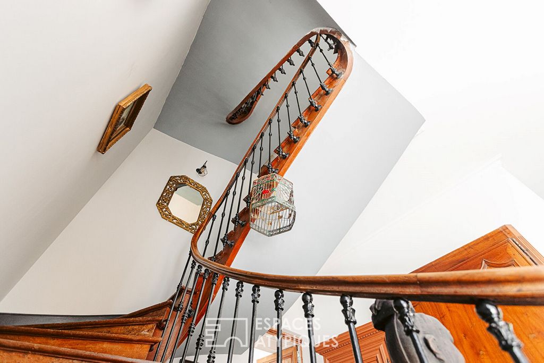

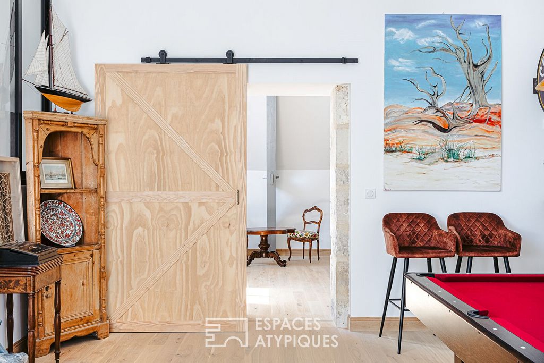
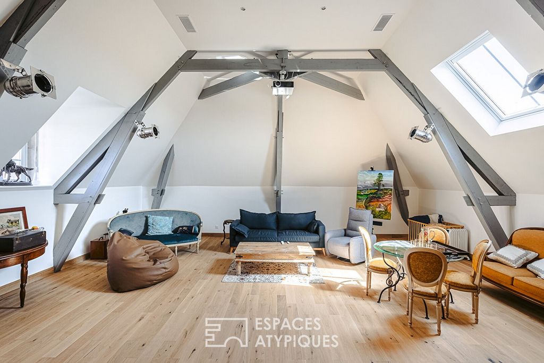
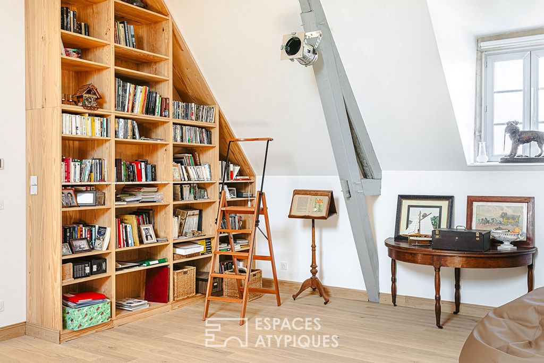
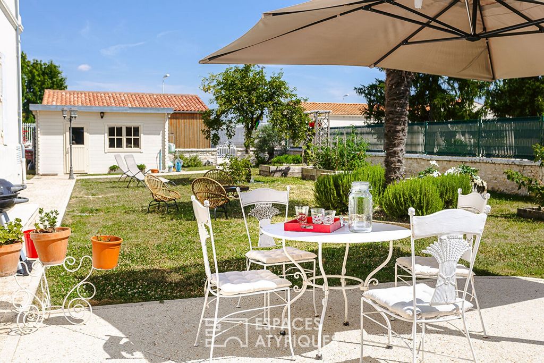
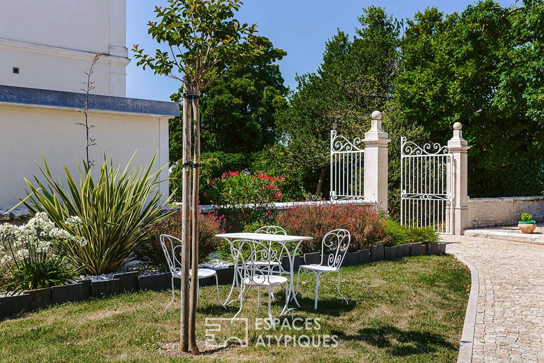
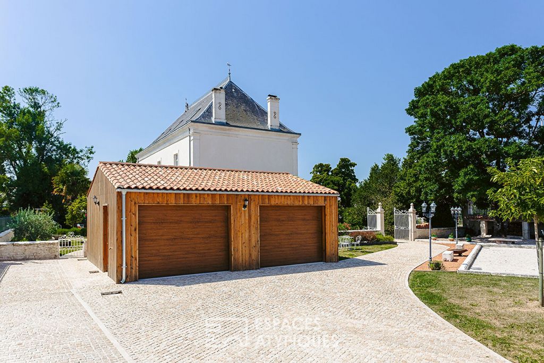
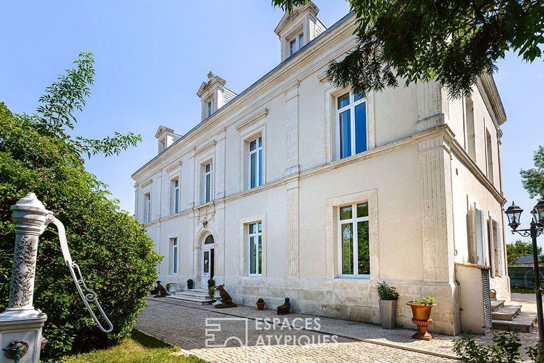
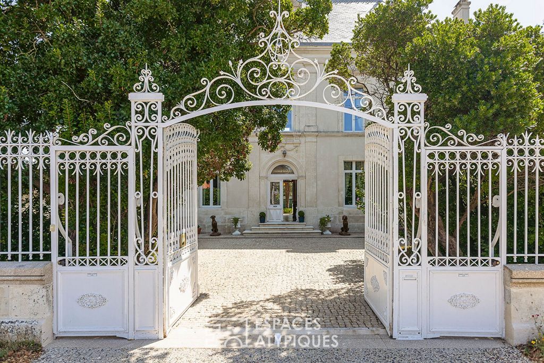
| City |
Avg price per m² house |
Avg price per m² apartment |
|---|---|---|
| Aigrefeuille-d'Aunis | EUR 2.523 | - |
| Rochefort | EUR 2.735 | EUR 2.651 |
| Châtelaillon-Plage | EUR 4.581 | - |
| Aytré | - | EUR 4.417 |
| La Rochelle | EUR 4.439 | EUR 5.961 |
| Niort | EUR 2.036 | EUR 5.596 |
| Charente-Maritime | EUR 2.560 | EUR 4.103 |
| Fontenay-le-Comte | EUR 1.607 | - |
| Saintes | EUR 2.066 | - |
Features:
- Garden
- Parking
- Garage
- Air Conditioning Visualizza di più Visualizza di meno EXCLUSIVITE ESPACES ATYPIQUES Située à égale distance entre Niort et Surgères, cette propriété unique associe caractère, charme et qualité. Une demeure remarquable, sur une parcelle de plus de 1700 m2 au coeur d'un village pourvu de commerces et services de proximité. Edifiée à la fin du 19e siècle, cette maison de maître a conservé toute sa majesté et son histoire. Les pierres d'époque, la façade néo-classique, la toiture en ardoise et ses cheminées ou encore ses allées pavées ont été restaurés avec le goût de l'excellence. Dès l'entrée, le portail, classé au patrimoine communal introduit une cour d'accueil. La bâtisse de plus de 400 m2 s'ouvre sur un accueil traversant, paré d'un granito d'époque au sol et de belles portes en bois massif, qui donnent le ton prestigieux des lieux. De part et d'autre, les pièces de réception et de vie offrent un salon avec poêle à bois en fonte dévoilant tout son charme sur un parquet massif entièrement rénové. Face à elles, un boudoir offre les mêmes prestations. Dans la continuité la salle-à-manger ainsi que la cuisine aux tommettes d'origine profitent d'une vue et d'un accès sur les jardins latéraux et arrière. Sur une aile, les pièces secondaires se font discrètes avec une salle d'eau neuve, une buanderie et l'espace chaufferie. L'ensemble y est, là-aussi, rénové avec goût tout en empruntant des matériaux de qualité. L'escalier, véritable pièce maîtresse du travail soigné des artisans de l'époque, mène au premier étage organisé en deux espaces de nuit distincts. Le premier est dédié à la large suite parentale, son dressing et un espace nurserie. Les détails des voyages rythment l'espace et confèrent une ambiance chaleureuse à cet ensemble grâce à la présence d'un poêle à bois. Le second, réservé à la famille, accueille deux autres chambres, une salle de bain neuve et des toilettes indépendants. Tous les parquets en bois massif d'origine ont été entièrement rénovés, sublimant le caractère des lieux. Chaque chambre profite d'une vue dégagée sur la cour d'accueil ou sur le jardin. Le dernier niveau, se dresse derrière une majestueuse baie atelier dévoilant une surprenant salle de jeux sous les toits à plus de 4m de hauteur. A ses côtés une salle magistrale offre un espace de plus de 60m2 avec une bibliothèque sur mesure et un équipement de projection vidéo. De l'autre côté, les invités profiteront de leur intimité dans un espace dédié avec salle d'eau, dressing et chambre. Ce niveau joue la carte de la modernité et des touches d'histoire grâce à ses pierres apparentes, son parquet et ses larges portes coulissantes en bois massif et la climatisation. Les espaces extérieurs, quant à eux, offrent différentes ambiances et ne manquent pas de détails uniques : accueil pavé, fontaine d'époque, jardin japonisant, espaces verts à l'italienne entre cyprès et lavande, boulodrome. Une seconde entrée permet de nombreux stationnements, un car port pour camping car et ouvre sur un large garage double en bois. Le jardin arrière se pare de massifs verdoyants et fleuris, d'arbres majestueux assurant des déjeuners ombragés. L'espace pour une future piscine attend un nouveau projet pour se fondre dans ce décor de quiétude et de confort. Le goût de l'excellence, le souci du détail, la qualité des prestations font de cette demeure un bien rare et exceptionnel, idéal pour une grande famille ou un projet de maison d'hôtes. A visiter de toute urgence. CLASSE ENERGIE : C / CLASSE CLIMAT : C. Montant moyen estimé des dépenses annuelles d'énergie pour un usage standard, établi à partir des prix de l'énergie de l'année ... : 3460 à 4740 euros Reportage photo complet sur demande. Contact : Emile SOURICE ... Agent Commercial (EI) - RSAC La Rochelle n 904 100 823 Emile SOURICE (EI) Agent Commercial - Numéro RSAC : 904 100 823 - La Rochelle.
Features:
- Garden
- Parking
- Garage
- Air Conditioning Located equidistant between Niort and Surgères, this unique property combines character, charm and quality. A remarkable residence, on a plot of more than 1700 m2 in the heart of a village with shops and local services. Built at the end of the 19th century, this mansion has retained all its majesty and history. The period stones, the neo-classical façade, the slate roof and its chimneys and its paved alleys have been restored with a taste for excellence. As soon as you enter, the gate, classified as a municipal heritage, introduces a reception courtyard. The building of more than 400 m2 opens onto a through reception, adorned with a period terrazzo on the floor and beautiful solid wood doors, which set the prestigious tone of the place. On either side, the reception and living rooms offer a living room with cast iron wood stove revealing all its charm on a completely renovated solid parquet floor. Opposite them, a boudoir offers the same services. In continuity, the dining room and the kitchen with original terracotta tiles enjoy a view and access to the side and rear gardens. On one wing, the secondary rooms are discreet with a new shower room, a laundry room and the boiler room. The whole is also tastefully renovated while borrowing quality materials. The staircase, a true masterpiece of the meticulous work of the craftsmen of the time, leads to the first floor organized into two distinct sleeping areas. The first is dedicated to the large master suite, its dressing room and a nursery area. The details of the trips punctuate the space and give a warm atmosphere to this set thanks to the presence of a wood stove. The second, reserved for the family, has two other bedrooms, a new bathroom and a separate toilet. All the original solid wood floors have been completely renovated, enhancing the character of the place. Each room has an unobstructed view of the reception courtyard or the garden. The last level stands behind a majestic workshop window revealing a surprising games room under the roof at a height of more than 4m. Next to it, a masterful room offers a space of more than 60m2 with a custom-made library and video projection equipment. On the other side, guests will enjoy their privacy in a dedicated space with shower room, dressing room and bedroom. This level plays the card of modernity and touches of history thanks to its exposed stones, parquet flooring and large solid wood sliding doors and air conditioning. The outdoor spaces, meanwhile, offer different atmospheres and are not lacking in unique details: cobbled reception, period fountain, Japanese garden, Italian-style green spaces between cypresses and lavender, bowling alley. A second entrance allows for numerous parking spaces, a car port for motorhomes and opens onto a large double wooden garage. The rear garden is adorned with green and flowery beds, majestic trees ensuring shaded lunches. The space for a future swimming pool awaits a new project to blend into this décor of tranquility and comfort. The taste for excellence, the attention to detail, the quality of the services make this house a rare and exceptional property, ideal for a large family or a guest house project. To visit urgently. ENERGY CLASS: C / CLIMATE CLASS: C. Estimated average amount of annual energy expenditure for standard use, based on energy prices for the year ... : 3460 to 4740 euros Full photo report on request. Contact: Emile SOURICE ... Commercial Agent (EI) - RSAC La Rochelle n 904 100 823 Emile SOURICE (EI) Commercial Agent - RSAC Number: 904 100 823 - La Rochelle.
Features:
- Garden
- Parking
- Garage
- Air Conditioning