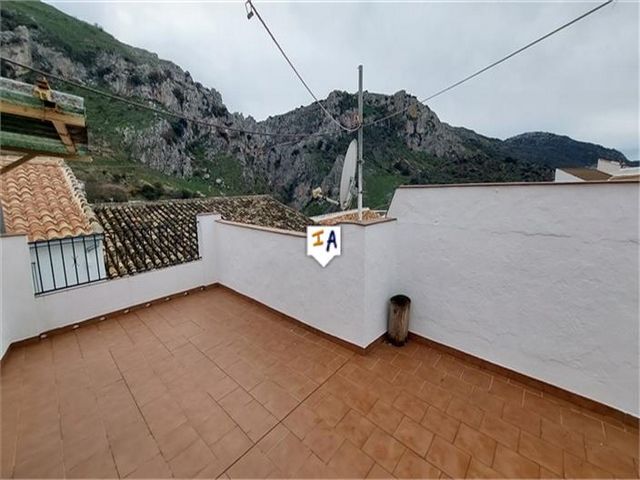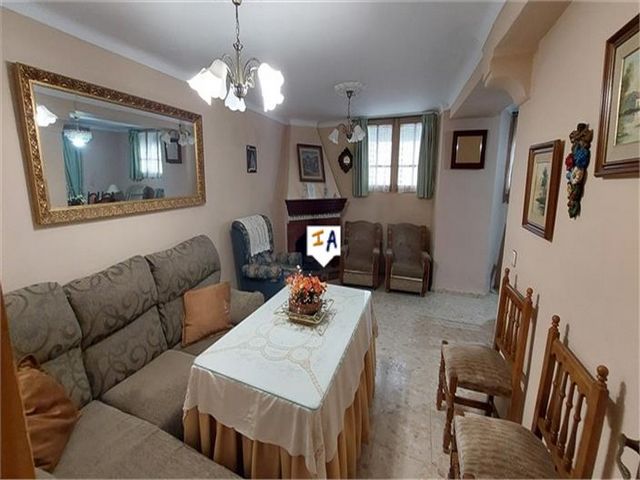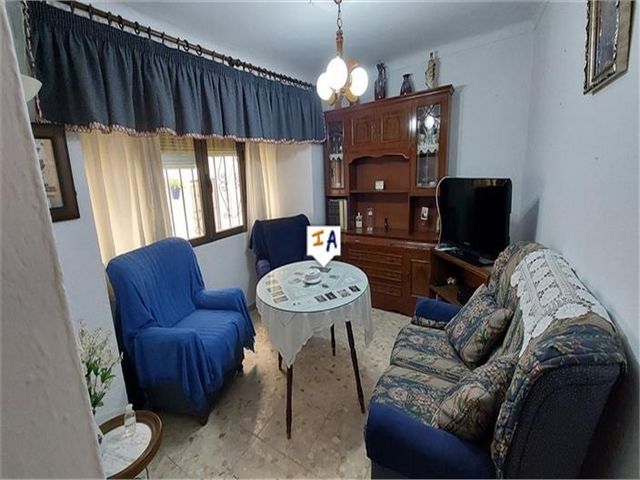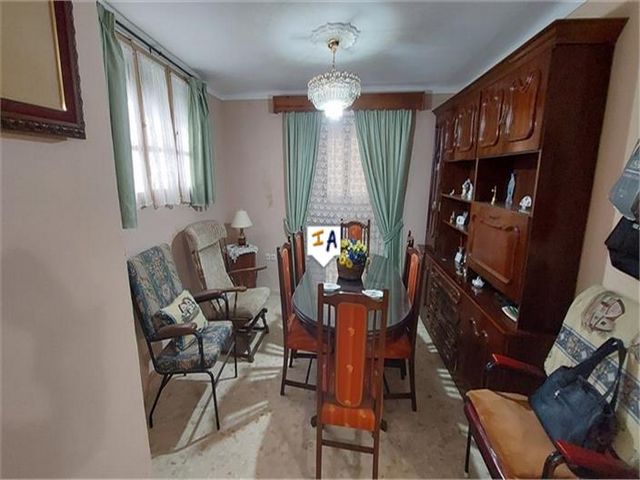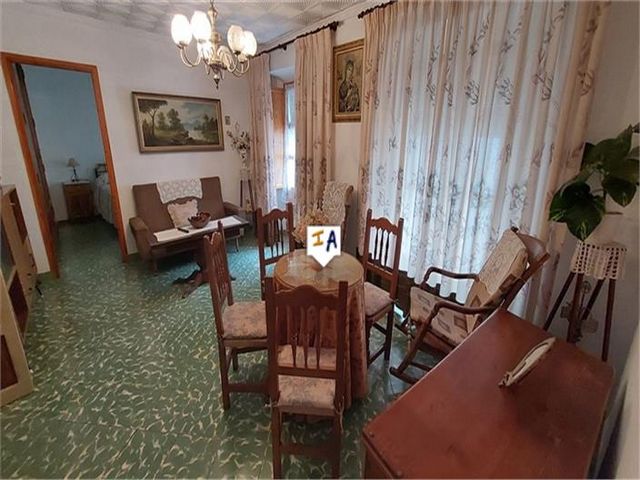FOTO IN CARICAMENTO...
Mix e non specificato (In vendita)
Riferimento:
FQFR-T5069
/ th5785
This 262m2 build 7 bedroom, 3 bathroom Townhouse with outside spaces is situated in picturesque Zuheros located within the Subbeticas National Park on the side of one of its mountains, this allows you to have spectacular views of the Cordoba countryside and which also forms part of the route of the white villages of Andalucia in Spain. You enter the substantial, well presented property into a bright, tiled hallway with the fitted kitchen on the right and a lounge to the left, then a ground floor double bedroom, opposite is another lounge with a feature fireplace off which is a formal dining area. Crossing the staircase is a tiled storage and seating space with access into a private patio area where you also have an utility / laundry space and a ground floor shower room. The staircase leads to the first floor with a room to the right that has access out onto a small terrace, on the left is a landing off which is a lounge diner between double bedrooms at either end. Also off the landing is a spacious twin bedroom and a fully tiled shower room. Stairs take you to the second floor landing from where you have a bright bathroom with access out onto a small terrace, another good size double bedroom and a further spacious bedroom with a dressing room as well as direct access out onto the large roof terrace with dramatic mountain views.
Visualizza di più
Visualizza di meno
Dieses 262 m² große Stadthaus mit 7 Schlafzimmern und 3 Bädern und Außenbereichen befindet sich im malerischen Zuheros im Subbeticas-Nationalpark an der Seite eines seiner Berge. Dies ermöglicht Ihnen einen spektakulären Blick auf die Landschaft von Cordoba, die ebenfalls Teil des Nationalparks ist Route der weißen Dörfer Andalusiens in Spanien. Sie betreten das großzügige, gut präsentierte Anwesen über einen hellen, gefliesten Flur mit der Einbauküche auf der rechten Seite und einem Wohnzimmer auf der linken Seite. Anschließend befindet sich im Erdgeschoss ein Schlafzimmer mit Doppelbett. Gegenüber befindet sich ein weiteres Wohnzimmer mit einem Kamin, an den sich ein formeller Essbereich anschließt . Wenn Sie die Treppe überqueren, gelangen Sie zu einem gefliesten Lager- und Sitzbereich mit Zugang zu einem privaten Terrassenbereich, wo Sie auch einen Hauswirtschafts-/Waschraum und ein Duschbad im Erdgeschoss haben. Die Treppe führt in den ersten Stock mit einem Raum auf der rechten Seite, der Zugang zu einer kleinen Terrasse hat. Auf der linken Seite befindet sich ein Treppenabsatz, der zu einem Wohn-/Esszimmer zwischen Doppelzimmern an beiden Enden führt. Ebenfalls neben dem Treppenabsatz befinden sich ein geräumiges Schlafzimmer mit zwei Einzelbetten und ein vollständig gefliestes Duschbad. Eine Treppe führt Sie zum Treppenabsatz im zweiten Stock, von wo aus Sie ein helles Badezimmer mit Zugang zu einer kleinen Terrasse, ein weiteres geräumiges Schlafzimmer mit Doppelbett und ein weiteres geräumiges Schlafzimmer mit Ankleidezimmer sowie direktem Zugang zur großen Dachterrasse mit Terrasse haben Blick auf die Berge.
Esta casa adosada de 262 m2 construidos, 7 dormitorios y 3 baños con espacios exteriores está situada en el pintoresco Zuheros ubicado dentro del Parque Nacional Subbéticas en la ladera de una de sus montañas, esto le permite tener vistas espectaculares del campo cordobés y que también forma parte del Ruta de los pueblos blancos de Andalucía en España. Se ingresa a la propiedad sustancial y bien presentada por un pasillo luminoso y embaldosado con la cocina equipada a la derecha y un salón a la izquierda, luego un dormitorio doble en la planta baja, enfrente hay otro salón con una chimenea junto al cual se encuentra un comedor formal. . Cruzando la escalera hay un espacio de almacenamiento y asientos con azulejos con acceso a un patio privado donde también tiene un lavadero y un baño con ducha en la planta baja. La escalera conduce al primer piso con una habitación a la derecha que tiene acceso a una pequeña terraza, a la izquierda hay un rellano que es un salón comedor entre dormitorios dobles en cada extremo. También al lado del rellano hay una espaciosa habitación doble y un cuarto de baño con ducha completamente alicatado. Unas escaleras le llevan al rellano del segundo piso, desde donde tiene un luminoso baño con acceso a una pequeña terraza, otro dormitorio doble de buen tamaño y otro dormitorio espacioso con vestidor, así como acceso directo a la gran azotea con espectaculares vistas. vistas a la montaña.
Cette maison de ville de 262 m2 construite avec 7 chambres et 3 salles de bains avec espaces extérieurs est située dans le pittoresque Zuheros situé dans le parc national Subbeticas sur le flanc d'une de ses montagnes, cela vous permet d'avoir des vues spectaculaires sur la campagne de Cordoue et qui fait également partie du route des villages blancs d'Andalousie en Espagne. Vous entrez dans la propriété substantielle et bien présentée dans un couloir carrelé et lumineux avec la cuisine équipée à droite et un salon à gauche, puis une chambre double au rez-de-chaussée, en face se trouve un autre salon avec une cheminée caractéristique qui est une salle à manger formelle. . En traversant l'escalier, vous trouverez un espace de rangement et un coin salon carrelés avec accès à un patio privé où vous disposez également d'un espace buanderie/buanderie et d'une salle de douche au rez-de-chaussée. L'escalier mène au premier étage avec une pièce à droite qui a accès à une petite terrasse, à gauche se trouve un palier qui est un salon-salle à manger entre des chambres doubles à chaque extrémité. À côté du palier se trouvent également une spacieuse chambre à lits jumeaux et une salle de douche entièrement carrelée. Des escaliers vous mènent au palier du deuxième étage d'où vous avez une salle de bains lumineuse avec accès à une petite terrasse, une autre chambre double de bonne taille et une autre chambre spacieuse avec un dressing ainsi qu'un accès direct à la grande terrasse sur le toit avec vue spectaculaire. vue sur la montagne.
Dit 262m2 grote herenhuis met 7 slaapkamers en 3 badkamers met buitenruimtes is gelegen in het pittoreske Zuheros, gelegen in het Subbeticas National Park aan de kant van een van de bergen, waardoor u een spectaculair uitzicht heeft op het platteland van Cordoba en dat ook deel uitmaakt van de route van de witte dorpen van Andalusië in Spanje. U betreedt het substantiële, goed gepresenteerde pand in een lichte, betegelde gang met aan de rechterkant de ingerichte keuken en aan de linkerkant een woonkamer. Vervolgens bevindt zich op de begane grond een tweepersoonsslaapkamer. Aan de overkant bevindt zich nog een woonkamer met een open haard en een formele eethoek. . Als u de trap oversteekt, komt u in een betegelde opslag- en zitruimte met toegang tot een privépatio waar u ook een bijkeuken/wasruimte en een doucheruimte op de begane grond heeft. De trap leidt naar de eerste verdieping met een kamer aan de rechterkant die toegang geeft tot een klein terras. Aan de linkerkant is een overloop met een woon-/eetkamer tussen tweepersoonsslaapkamers aan beide uiteinden. Ook naast de overloop is een ruime slaapkamer met twee eenpersoonsbedden en een volledig betegelde doucheruimte. Een trap brengt u naar de overloop op de tweede verdieping vanwaar u een lichte badkamer heeft met toegang tot een klein terras, nog een ruime slaapkamer met tweepersoonsbed en nog een ruime slaapkamer met kleedkamer, evenals directe toegang tot het grote dakterras met dramatische uitzichten. uitzicht op de bergen.
This 262m2 build 7 bedroom, 3 bathroom Townhouse with outside spaces is situated in picturesque Zuheros located within the Subbeticas National Park on the side of one of its mountains, this allows you to have spectacular views of the Cordoba countryside and which also forms part of the route of the white villages of Andalucia in Spain. You enter the substantial, well presented property into a bright, tiled hallway with the fitted kitchen on the right and a lounge to the left, then a ground floor double bedroom, opposite is another lounge with a feature fireplace off which is a formal dining area. Crossing the staircase is a tiled storage and seating space with access into a private patio area where you also have an utility / laundry space and a ground floor shower room. The staircase leads to the first floor with a room to the right that has access out onto a small terrace, on the left is a landing off which is a lounge diner between double bedrooms at either end. Also off the landing is a spacious twin bedroom and a fully tiled shower room. Stairs take you to the second floor landing from where you have a bright bathroom with access out onto a small terrace, another good size double bedroom and a further spacious bedroom with a dressing room as well as direct access out onto the large roof terrace with dramatic mountain views.
Riferimento:
FQFR-T5069
Paese:
ES
Regione:
Cordoba
Città:
Zuheros
Categoria:
Residenziale
Tipo di annuncio:
In vendita
Tipo di proprietà:
Mix e non specificato
Grandezza proprietà:
262 m²
Grandezza lotto:
107 m²
Camere da letto:
7
Bagni:
3
Ammobiliato:
Sì
Cucina attrezzata:
Sì
Condizione:
Eccellente
Parcheggi:
1
Camino:
Sì
Terrazza:
Sì
Barbecue:
Sì
Accesso a internet:
Sì

