FOTO IN CARICAMENTO...
Casa e casa singola in vendita - Villacarlos
EUR 1.350.000
Casa e casa singola (In vendita)
Riferimento:
JAHJ-T1822
/ h3469
Riferimento:
JAHJ-T1822
Paese:
ES
Regione:
Menorca
Città:
Es Castell
Categoria:
Residenziale
Tipo di annuncio:
In vendita
Tipo di proprietà:
Casa e casa singola
Sottotipo proprietà:
Chalet
Grandezza proprietà:
359 m²
Grandezza lotto:
1.379 m²
Camere da letto:
5
Bagni:
3
Parcheggi:
1
Garage:
1
Piscina:
Sì
Camino:
Sì
REAL ESTATE PRICE PER M² IN NEARBY CITIES
| City |
Avg price per m² house |
Avg price per m² apartment |
|---|---|---|
| Mahón | EUR 2.924 | EUR 2.541 |
| San Luis | EUR 4.393 | - |
| Es Mercadal | EUR 4.170 | EUR 3.798 |
| Ciudadela | EUR 3.825 | - |
| Felanich | EUR 5.038 | - |
| Pollensa | EUR 5.924 | - |
| Santanyí | EUR 6.250 | - |
| Islas Baleares | EUR 4.413 | EUR 4.983 |












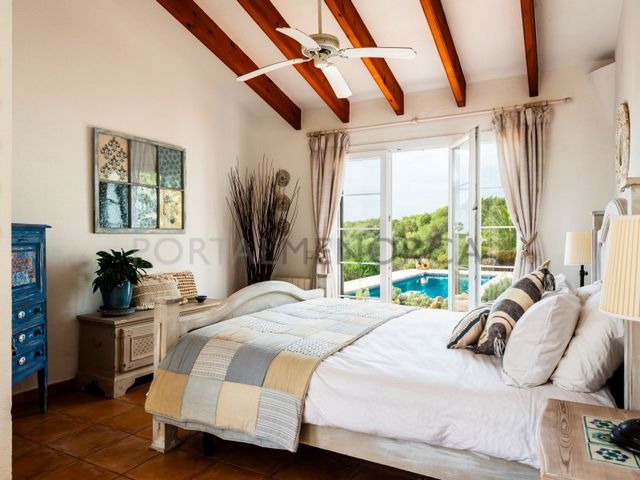


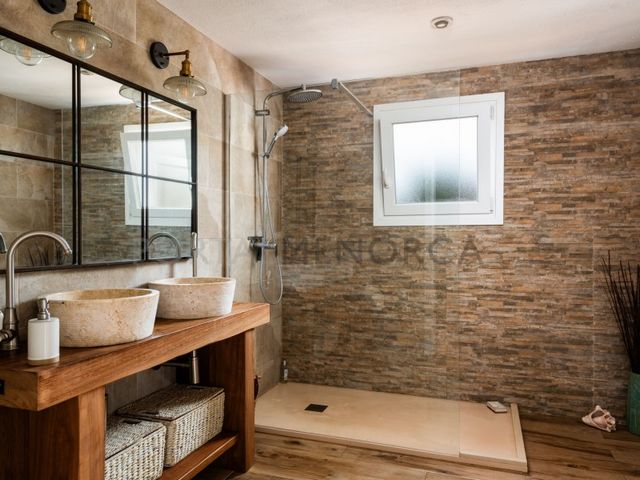
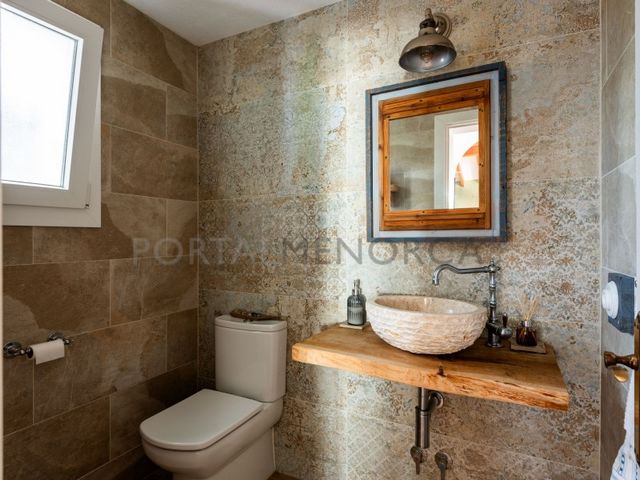





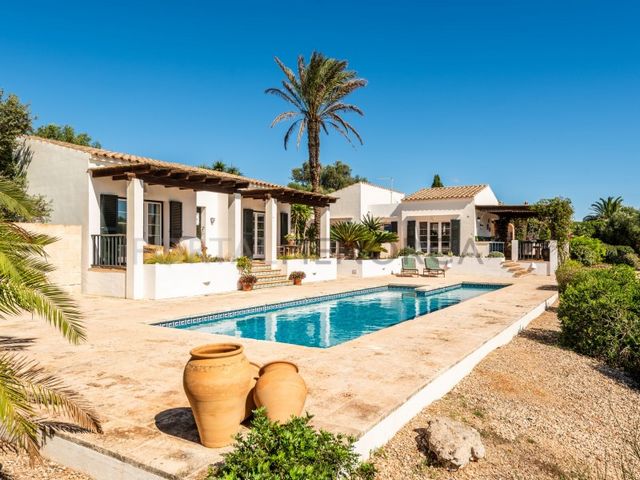

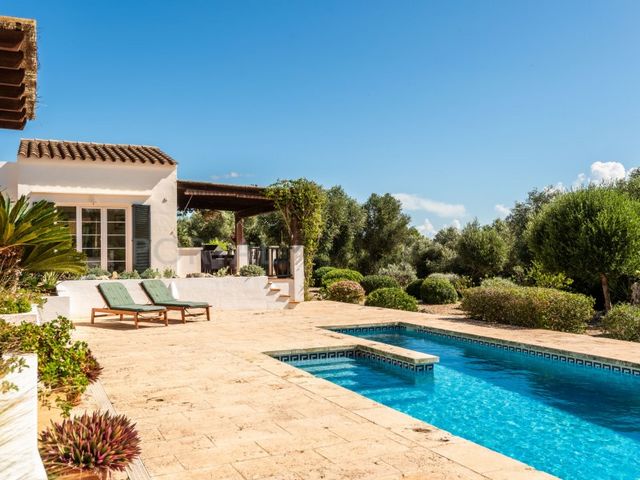




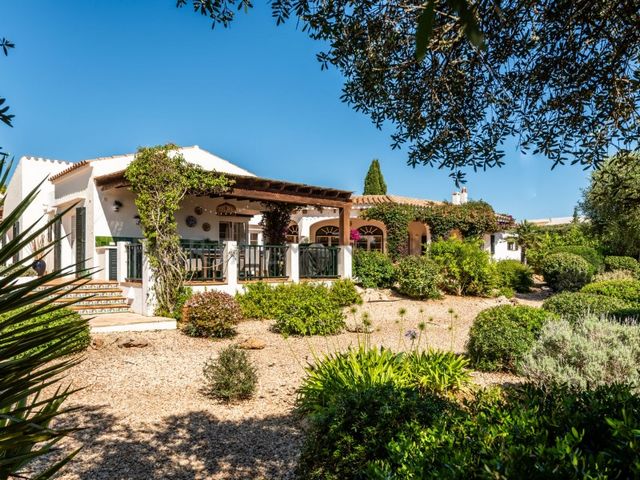


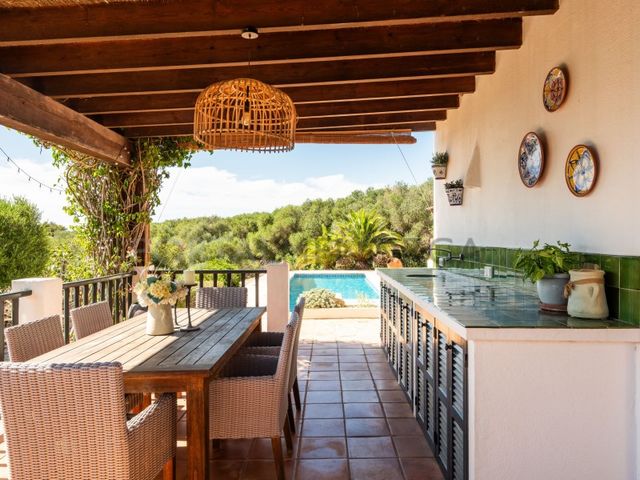














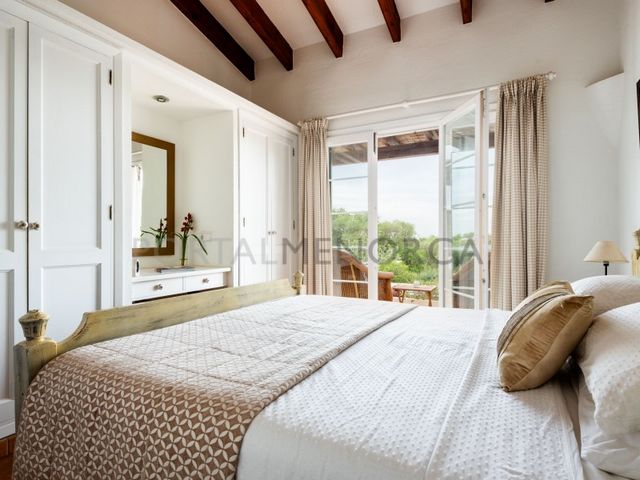



Adjacent to the kitchen is a utility and pantry room that provides access to a generous double garage. An outdoor clothes drying area is conveniently located off the utility room. The front of the house also has a private driveway with ample secure parking.
The master bedroom is generously proportioned, featuring a walk in wardrobe and a newly updated, stylish en-suite bathroom complete with a walk in shower. Patio doors from the bedroom open on to a terrace overlooking the swimming pool and the countryside beyond. The main house also includes two further bedrooms - one double and one that can accommodate a single or double bed, both with patio doors opening to the terrace. The double bedroom has its own en-suite bathroom. There is also a newly renovated cloakroom leading off the living area.
The entire length of the house leads on to a spacious outdoor terrace and is designed for outdoor living in mind. It offers two dining areas, an outdoor kitchen and BBQ space and a spacious seating area. An additional dining space is situated near the expansive swimming pool measuring 60 square meters.
The separate annex enhances the property with two additional double bedrooms, complete with its own terrace that connects to the main house via a covered walk way. This space includes a kitchen, bathroom and ample storage options.
Equipped with central heating, this delightful property is perfectly suited for year round living or a luxury holiday retreat. The mature gardens surrounding the villa are private, overlooking green belt land and add to the charm and beauty of this fabulous home.
#ref:H3469 Visualizza di più Visualizza di meno This exquisite and privately situated single storey villa is located in the tranquil residential village of Trebaluger, strategically positioned between Es Castell and Sant Lluis. The property boasts a south-facing orientation, with its design meticulously crafted to harness the sun's path throughout the day. The main living space features an open plan layout, with a traditional log burner and is characterised by a spacious living and dining area with feature ceilings, seamlessly connected to a newly renovated kitchen and breakfast bar.
Adjacent to the kitchen is a utility and pantry room that provides access to a generous double garage. An outdoor clothes drying area is conveniently located off the utility room. The front of the house also has a private driveway with ample secure parking.
The master bedroom is generously proportioned, featuring a walk in wardrobe and a newly updated, stylish en-suite bathroom complete with a walk in shower. Patio doors from the bedroom open on to a terrace overlooking the swimming pool and the countryside beyond. The main house also includes two further bedrooms - one double and one that can accommodate a single or double bed, both with patio doors opening to the terrace. The double bedroom has its own en-suite bathroom. There is also a newly renovated cloakroom leading off the living area.
The entire length of the house leads on to a spacious outdoor terrace and is designed for outdoor living in mind. It offers two dining areas, an outdoor kitchen and BBQ space and a spacious seating area. An additional dining space is situated near the expansive swimming pool measuring 60 square meters.
The separate annex enhances the property with two additional double bedrooms, complete with its own terrace that connects to the main house via a covered walk way. This space includes a kitchen, bathroom and ample storage options.
Equipped with central heating, this delightful property is perfectly suited for year round living or a luxury holiday retreat. The mature gardens surrounding the villa are private, overlooking green belt land and add to the charm and beauty of this fabulous home.
#ref:H3469 Esta exquisita villa de una sola planta, situada en una zona privada, se encuentra en el tranquilo pueblo residencial de Trebaluger, estratégicamente situado entre Es Castell y Sant Lluis. La propiedad cuenta con una orientación al sur, con un diseño meticulosamente elaborado para aprovechar la trayectoria del sol durante todo el día. La casa principal cuenta con un diseño de planta abierta, con una estufa de leña tradicional y se caracteriza por una amplia sala de estar y comedor con techos altos, conectados a la perfección con una cocina recientemente renovada y una barra de desayuno.
Junto a la cocina hay un lavadero y una despensa que da acceso a un generoso garaje doble. Un área de secado de ropa al aire libre está convenientemente ubicada junto al lavadero, perfecta para las necesidades de lavandería durante todo el año. La parte delantera de la casa también tiene un camino de entrada privado con amplio espacio para dos coches.
El dormitorio principal es de proporciones generosas, cuenta con un vestidor y un baño en suite recientemente renovado y completo con ducha a ras de suelo. Las puertas del patio del dormitorio se abren a una terraza con vista a la piscina y al campo más allá. También incluye dos dormitorios más, uno doble y otro que puede acomodar una cama individual o doble, ambos con puertas que dan a la terraza. Aseo. El dormitorio doble tiene su propio baño en suite. También hay otro guardarropa recientemente renovado que da a la zona de entrada.
Toda la longitud de la casa conduce a una amplia terraza al aire libre y está completamente diseñada para vivir al aire libre. Ofrece dos comedores, una cocina al aire libre y un espacio para barbacoa, y una amplia zona de estar. Un espacio de comedor adicional está situado cerca de la amplia piscina, que mide 60 metros cuadrados.
La casita independiente realza la propiedad con dos dormitorios dobles adicionales, completos con su propia terraza que se conecta a la casa principal a través de un pasillo cubierto. Este espacio incluye una cocina, un baño y amplias opciones de almacenamiento.Equipada con calefacción central, esta encantadora propiedad es perfecta para vivir todo el año y, al mismo tiempo, sirve como un extraordinario refugio de vacaciones. Los jardines que rodean la villa son privados, con vistas a un cinturón verde y están bien establecidos y bellamente mantenidos, lo que se suma al encanto y atractivo general de esta residencia única.
#ref:H3469 Cette magnifique villa de plain-pied, située dans une zone privée, se trouve dans le paisible village résidentiel de Trebaluger, stratégiquement situé entre Es Castell et Sant Lluís. La propriété est orientée plein sud, avec un design méticuleusement élaboré pour profiter de la trajectoire du soleil tout au long de la journée. L'espace de vie principal présente un concept ouvert, avec un poêle à bois traditionnel et se caractérise par un grand salon et une salle à manger avec de hauts plafonds, connectés de manière fluide à une cuisine récemment rénovée avec un bar pour le petit-déjeuner.À côté de la cuisine, il y a une buanderie et un cellier qui donnent accès à un grand garage double. Un espace de séchage extérieur est commodément situé à côté de la buanderie, parfait pour les besoins de lessive tout au long de l'année. L'avant de la maison dispose également d'une allée privée avec suffisamment de place pour deux voitures.La chambre principale est de proportions généreuses, avec un dressing et une élégante salle de bain attenante récemment rénovée, équipée d'une douche à l'italienne. Les portes-fenêtres de la chambre donnent sur une terrasse avec vue sur la piscine et la campagne environnante. La maison principale comprend également deux autres chambres, une double et une autre pouvant accueillir un lit simple ou double, toutes deux avec des portes donnant sur la terrasse. La chambre double a sa propre salle de bain attenante. Il y a aussi un autre vestiaire récemment rénové donnant sur le hall d'entrée.Toute la longueur de la maison mène à une grande terrasse extérieure et est entièrement conçue pour la vie en plein air. Elle offre deux salles à manger, une cuisine extérieure et un espace barbecue, ainsi qu'une vaste zone de détente. Un espace de repas supplémentaire est situé près de la grande piscine, qui mesure 60 mètres carrés.La dépendance indépendante complète la propriété avec deux autres chambres doubles, chacune avec sa propre terrasse connectée à la maison principale via un couloir couvert. Cet espace comprend une cuisine, une salle de bain et de nombreuses options de rangement.Équipée du chauffage central, cette charmante propriété est parfaite pour y vivre toute l'année et sert également de refuge de vacances extraordinaire. Les jardins entourant la villa sont privés, avec vue sur une ceinture verte, bien établis et magnifiquement entretenus, ajoutant au charme et à l'attrait global de cette résidence unique.
#ref:H3469 This exquisite and privately situated single storey villa is located in the tranquil residential village of Trebaluger, strategically positioned between Es Castell and Sant Lluis. The property boasts a south-facing orientation, with its design meticulously crafted to harness the sun's path throughout the day. The main living space features an open plan layout, with a traditional log burner and is characterised by a spacious living and dining area with feature ceilings, seamlessly connected to a newly renovated kitchen and breakfast bar.
Adjacent to the kitchen is a utility and pantry room that provides access to a generous double garage. An outdoor clothes drying area is conveniently located off the utility room. The front of the house also has a private driveway with ample secure parking.
The master bedroom is generously proportioned, featuring a walk in wardrobe and a newly updated, stylish en-suite bathroom complete with a walk in shower. Patio doors from the bedroom open on to a terrace overlooking the swimming pool and the countryside beyond. The main house also includes two further bedrooms - one double and one that can accommodate a single or double bed, both with patio doors opening to the terrace. The double bedroom has its own en-suite bathroom. There is also a newly renovated cloakroom leading off the living area.
The entire length of the house leads on to a spacious outdoor terrace and is designed for outdoor living in mind. It offers two dining areas, an outdoor kitchen and BBQ space and a spacious seating area. An additional dining space is situated near the expansive swimming pool measuring 60 square meters.
The separate annex enhances the property with two additional double bedrooms, complete with its own terrace that connects to the main house via a covered walk way. This space includes a kitchen, bathroom and ample storage options.
Equipped with central heating, this delightful property is perfectly suited for year round living or a luxury holiday retreat. The mature gardens surrounding the villa are private, overlooking green belt land and add to the charm and beauty of this fabulous home.
#ref:H3469 This exquisite and privately situated single storey villa is located in the tranquil residential village of Trebaluger, strategically positioned between Es Castell and Sant Lluis. The property boasts a south-facing orientation, with its design meticulously crafted to harness the sun's path throughout the day. The main living space features an open plan layout, with a traditional log burner and is characterised by a spacious living and dining area with feature ceilings, seamlessly connected to a newly renovated kitchen and breakfast bar.
Adjacent to the kitchen is a utility and pantry room that provides access to a generous double garage. An outdoor clothes drying area is conveniently located off the utility room. The front of the house also has a private driveway with ample secure parking.
The master bedroom is generously proportioned, featuring a walk in wardrobe and a newly updated, stylish en-suite bathroom complete with a walk in shower. Patio doors from the bedroom open on to a terrace overlooking the swimming pool and the countryside beyond. The main house also includes two further bedrooms - one double and one that can accommodate a single or double bed, both with patio doors opening to the terrace. The double bedroom has its own en-suite bathroom. There is also a newly renovated cloakroom leading off the living area.
The entire length of the house leads on to a spacious outdoor terrace and is designed for outdoor living in mind. It offers two dining areas, an outdoor kitchen and BBQ space and a spacious seating area. An additional dining space is situated near the expansive swimming pool measuring 60 square meters.
The separate annex enhances the property with two additional double bedrooms, complete with its own terrace that connects to the main house via a covered walk way. This space includes a kitchen, bathroom and ample storage options.
Equipped with central heating, this delightful property is perfectly suited for year round living or a luxury holiday retreat. The mature gardens surrounding the villa are private, overlooking green belt land and add to the charm and beauty of this fabulous home.
#ref:H3469 This exquisite and privately situated single storey villa is located in the tranquil residential village of Trebaluger, strategically positioned between Es Castell and Sant Lluis. The property boasts a south-facing orientation, with its design meticulously crafted to harness the sun's path throughout the day. The main living space features an open plan layout, with a traditional log burner and is characterised by a spacious living and dining area with feature ceilings, seamlessly connected to a newly renovated kitchen and breakfast bar.
Adjacent to the kitchen is a utility and pantry room that provides access to a generous double garage. An outdoor clothes drying area is conveniently located off the utility room. The front of the house also has a private driveway with ample secure parking.
The master bedroom is generously proportioned, featuring a walk in wardrobe and a newly updated, stylish en-suite bathroom complete with a walk in shower. Patio doors from the bedroom open on to a terrace overlooking the swimming pool and the countryside beyond. The main house also includes two further bedrooms - one double and one that can accommodate a single or double bed, both with patio doors opening to the terrace. The double bedroom has its own en-suite bathroom. There is also a newly renovated cloakroom leading off the living area.
The entire length of the house leads on to a spacious outdoor terrace and is designed for outdoor living in mind. It offers two dining areas, an outdoor kitchen and BBQ space and a spacious seating area. An additional dining space is situated near the expansive swimming pool measuring 60 square meters.
The separate annex enhances the property with two additional double bedrooms, complete with its own terrace that connects to the main house via a covered walk way. This space includes a kitchen, bathroom and ample storage options.
Equipped with central heating, this delightful property is perfectly suited for year round living or a luxury holiday retreat. The mature gardens surrounding the villa are private, overlooking green belt land and add to the charm and beauty of this fabulous home.
#ref:H3469 This exquisite and privately situated single storey villa is located in the tranquil residential village of Trebaluger, strategically positioned between Es Castell and Sant Lluis. The property boasts a south-facing orientation, with its design meticulously crafted to harness the sun's path throughout the day. The main living space features an open plan layout, with a traditional log burner and is characterised by a spacious living and dining area with feature ceilings, seamlessly connected to a newly renovated kitchen and breakfast bar.
Adjacent to the kitchen is a utility and pantry room that provides access to a generous double garage. An outdoor clothes drying area is conveniently located off the utility room. The front of the house also has a private driveway with ample secure parking.
The master bedroom is generously proportioned, featuring a walk in wardrobe and a newly updated, stylish en-suite bathroom complete with a walk in shower. Patio doors from the bedroom open on to a terrace overlooking the swimming pool and the countryside beyond. The main house also includes two further bedrooms - one double and one that can accommodate a single or double bed, both with patio doors opening to the terrace. The double bedroom has its own en-suite bathroom. There is also a newly renovated cloakroom leading off the living area.
The entire length of the house leads on to a spacious outdoor terrace and is designed for outdoor living in mind. It offers two dining areas, an outdoor kitchen and BBQ space and a spacious seating area. An additional dining space is situated near the expansive swimming pool measuring 60 square meters.
The separate annex enhances the property with two additional double bedrooms, complete with its own terrace that connects to the main house via a covered walk way. This space includes a kitchen, bathroom and ample storage options.
Equipped with central heating, this delightful property is perfectly suited for year round living or a luxury holiday retreat. The mature gardens surrounding the villa are private, overlooking green belt land and add to the charm and beauty of this fabulous home.
#ref:H3469