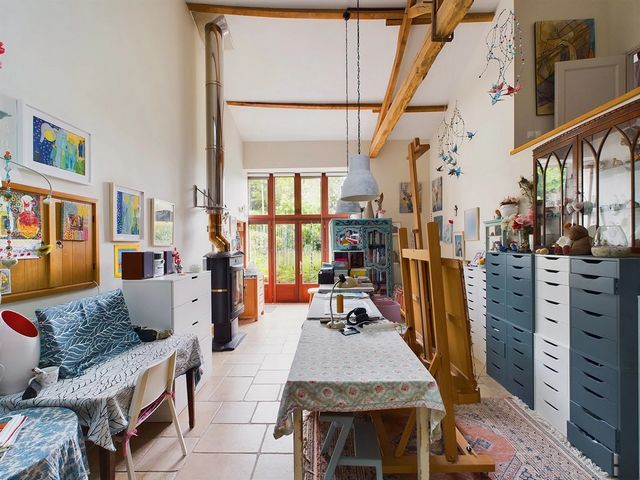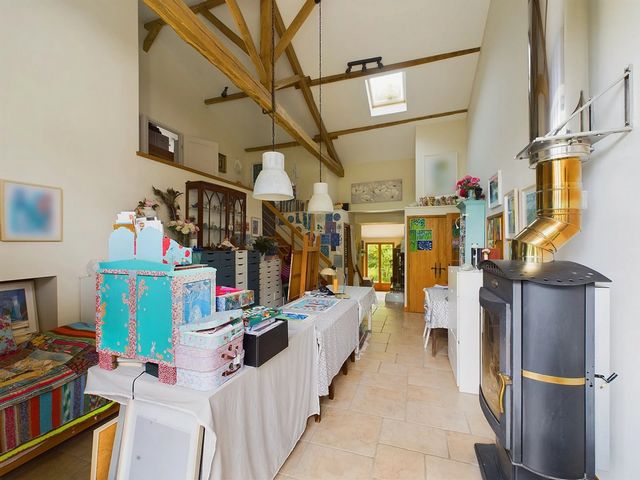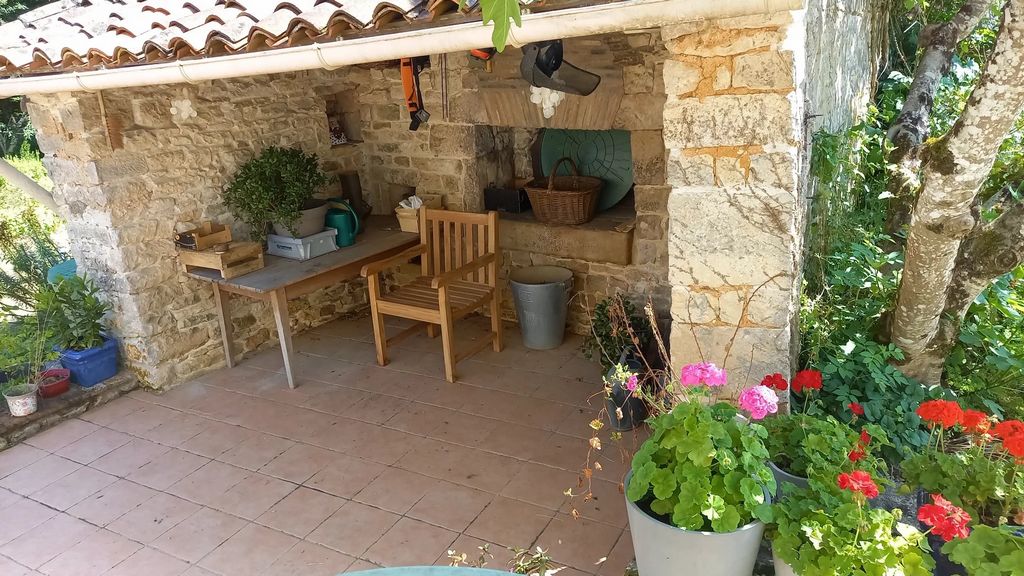FOTO IN CARICAMENTO...
Casa e casa singola (In vendita)
Riferimento:
MLSM-T7783
/ bvi75420
EXCLUSIVE TO BEAUX VILLAGES! Set in a quiet hamlet in between the two market towns of Ruffec and Civray, and within walking distance of a pretty riverside village with bakery and bar/restaurant, this lovely stone property is the perfect blend of beautiful French character and modern convenience. The house itself is comprised of an entrance hall, an office, a lovely living room with woodburner and a stunning double-height dining room (currently used as an artist's studio) with woodburner and large glazed doors onto the front garden. This room leads on to the laundry and boiler rooms and then down some steps to the kitchen-diner with its beautiful fitted kitchen including integrated double oven, warming drawer, fridge/freezer, dishwasher and even a wine cooler. The kitchen also has doors out onto the rear terrace enjoying the lovely views down the garden. A bedroom and a separate bathroom with WC complete the ground floor. Two separate flights of stairs lead to the upstairs accommodation, one leading to the master suite comprised of a large double bedroom, dressing room and a beautiful luxury shower room. The scond staircase leads up from the dining room to two further bedrooms, both with en suite shower rooms. The property is set on over a hectare of land, including some woodland, with panoramic views down the valley and includes a detached double garage plus some smaller outbuildings too. In addition there is a separate orchard/ vegetable plot just a short walk away.
Visualizza di più
Visualizza di meno
EXCLUSIVE TO BEAUX VILLAGES! Set in a quiet hamlet in between the two market towns of Ruffec and Civray, and within walking distance of a pretty riverside village with bakery and bar/restaurant, this lovely stone property is the perfect blend of beautiful French character and modern convenience. The house itself is comprised of an entrance hall, an office, a lovely living room with woodburner and a stunning double-height dining room (currently used as an artist's studio) with woodburner and large glazed doors onto the front garden. This room leads on to the laundry and boiler rooms and then down some steps to the kitchen-diner with its beautiful fitted kitchen including integrated double oven, warming drawer, fridge/freezer, dishwasher and even a wine cooler. The kitchen also has doors out onto the rear terrace enjoying the lovely views down the garden. A bedroom and a separate bathroom with WC complete the ground floor. Two separate flights of stairs lead to the upstairs accommodation, one leading to the master suite comprised of a large double bedroom, dressing room and a beautiful luxury shower room. The scond staircase leads up from the dining room to two further bedrooms, both with en suite shower rooms. The property is set on over a hectare of land, including some woodland, with panoramic views down the valley and includes a detached double garage plus some smaller outbuildings too. In addition there is a separate orchard/ vegetable plot just a short walk away.
Riferimento:
MLSM-T7783
Paese:
FR
Regione:
Vienne
Città:
Lizant
Categoria:
Residenziale
Tipo di annuncio:
In vendita
Tipo di proprietà:
Casa e casa singola
Grandezza proprietà:
213 m²
Grandezza lotto:
13.830 m²
Camere da letto:
4
Bagni:
4
Piscina:
Sì


















