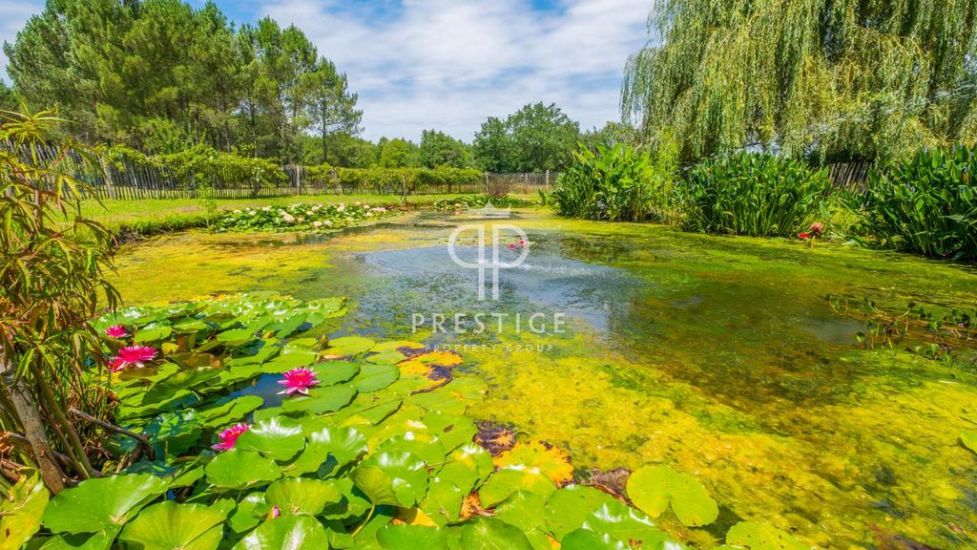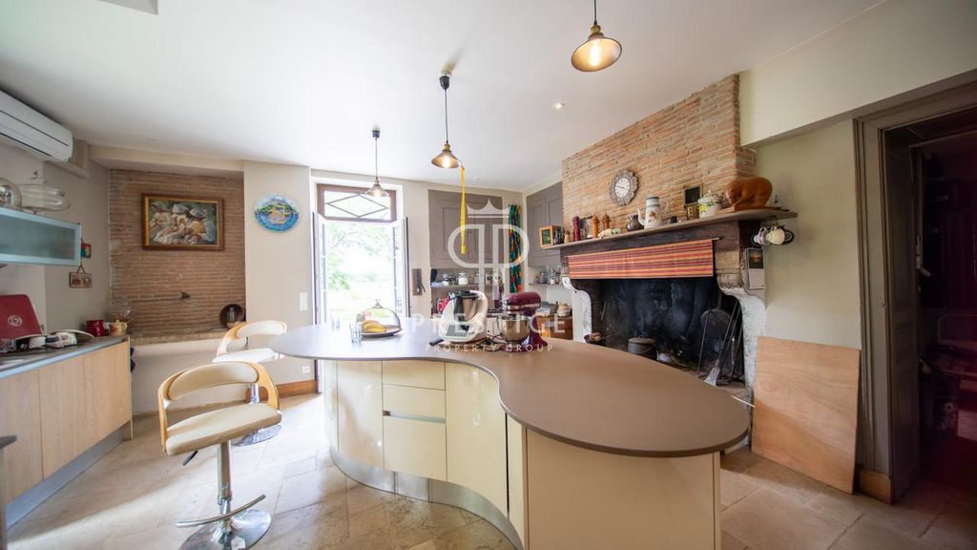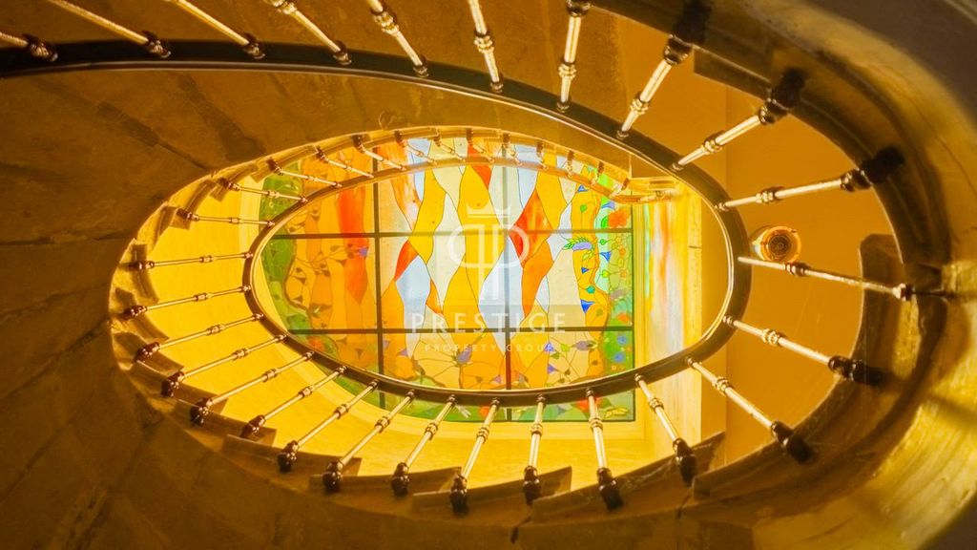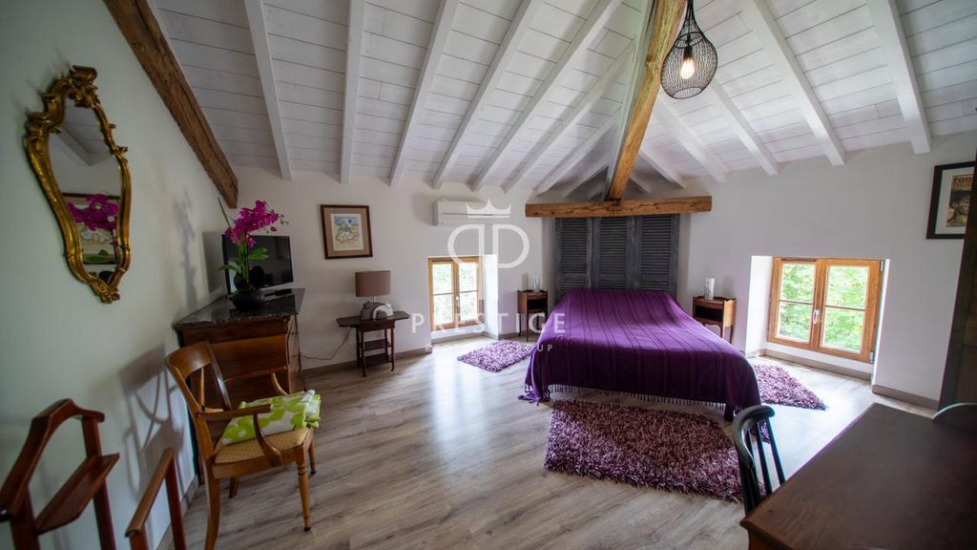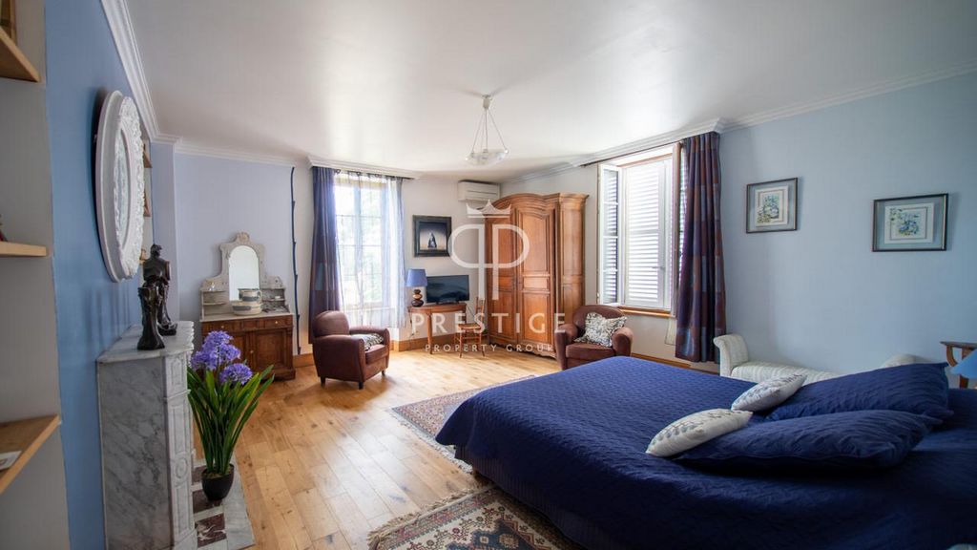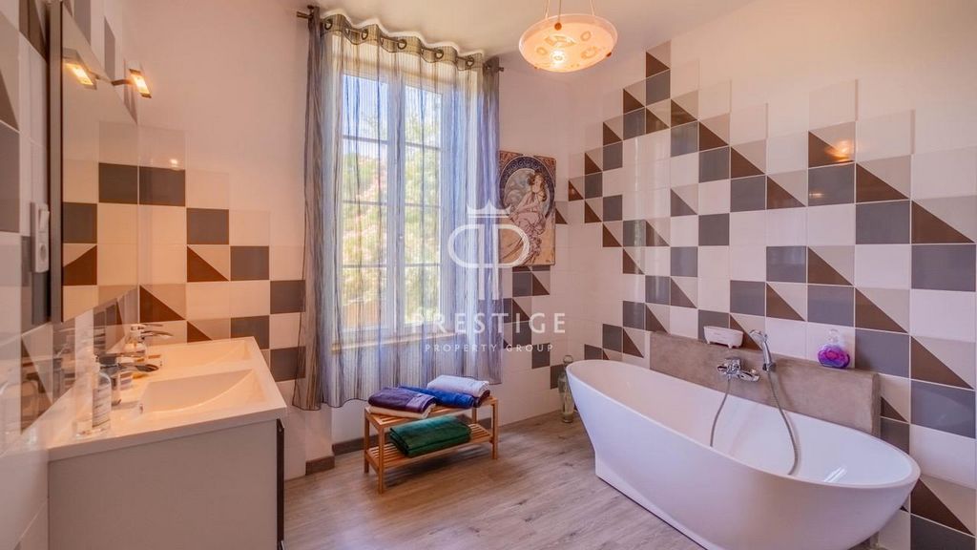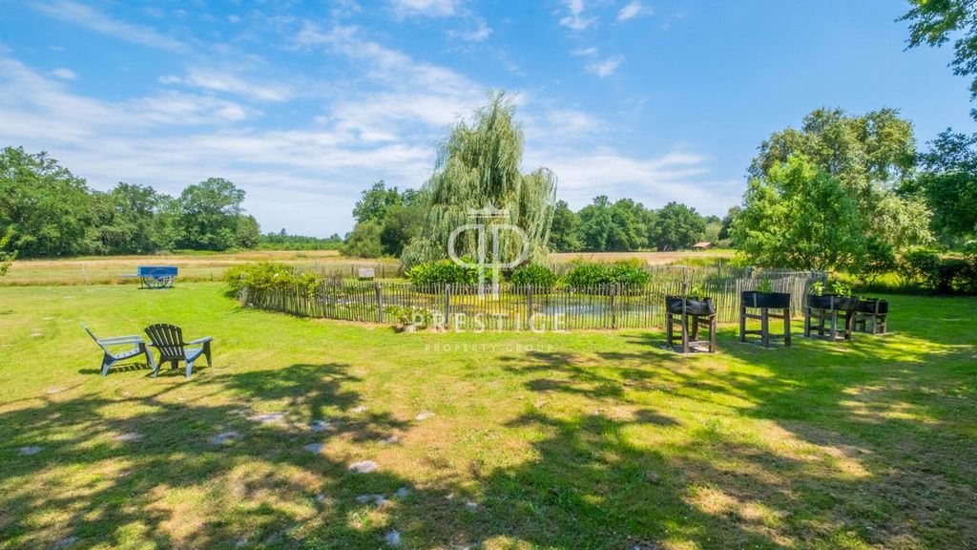FOTO IN CARICAMENTO...
Casa e casa singola (In vendita)
Riferimento:
PFYR-T194502
/ 127-250050
Charming 9 bedroom manor house, with a vast total built area of 765m2, is set on a large 24,703m2 plot with a swimming pool and lake. Built in 1869, this elegant manor house is set out over 3 levels and is steeped in the history and refinement of a bygone era. Ground floor: long corridor / hall, typical of mansions, leading to the living room with a fireplace, dining room with a fireplace and built-in storage, a master suite with possible disabled access, the fitted kitchen and its Polyflam fireplace, a scullery / laundry room, a WC with a hand basin. Access to the huge terrace / summer kitchen equipped with a plancha, sink and fryer. 1st floor, which is access by a superb stone staircase which changing colours thanks to the luminosity of a stained-glass window with floral motifs placed under the skylight. Its colours are reflected along the Marmorino walls, floated and smoothed in the old-fashioned way. Master suite with a bedroom, bathroom/wc, office, dressing room and 2 huge bedrooms with en-suite bathrooms. 2nd floor: bedroom with shower room, WC and 2 vertical washbasins facing each other. A billiard room and TV corner. A reading area, a workshop well as 2 storage rooms. 2 thermodynamic hot water tanks. The lower windows on this floor have a child protection lock/key. Old 17th century half-timbered farmhouse - 350m2, divided into 3 parts: 2 gites and a 6th bedroom with nothing opposite: An authentic old-fashioned restoration with hemp, lime and clay offers a rustic charm. Ideal to welcome guests or tourists with comfort and conviviality. Planned for Person with reduced mobility (PRM) for one of them. 1st gite, on the ground floor: equipped kitchen with an old fireplace overlooking a terrace and a TV living room (currently the pottery workshop), WC and a bedroom with a shower (currently a massage room). Upstairs: mezzanine with a living room, bedroom, bathroom and a WC. 2nd gite, which is provided for people with reduced mobility: private terrace, living room with an equipped kitchen, wood-burning stove, living room area, bedroom and a shower room and WC. Upstairs: bedroom with a balcony, sleeping area and a living room. Shower room and WC. A small garage used as a laundry room, with thermodynamic hot water tanks. Spacious garage of approximately 250m2 and carport: A practical space to shelter vehicles or meet storage needs offering a clear floor area. Possibilities of transforming into a reception room for weddings, seminars, yoga or other events. The height makes it possible to imagine a floor or mezzanine level. Heated swimming pool and Jacuzzi: automated by salt treatment of 11.5 x 4.6 fenced with relaxation area/covered bar. WC and outdoor shower. Under the swimming pool local machinery and wine cellar. • 9 bedrooms and 9 bath or shower rooms: private space for each member of the family and guests, guaranteeing privacy and comfort. • 3 kitchens: ideal for lovers of gastronomy or for seasonal rental projects. • Summer kitchen with terrace: enjoy convivial moments in the open air, with a panoramic view of the superb surrounding landscape. • Small pond: provided with water lilies and lotuses, recovering rainwater and treated water from the pits. • 3 wells • Central vacuum and air conditioning: modern equipment for optimal comfort throughout the year: including 17 air conditioners on heat pumps, centralised vacuum in the main house. • 11 WC's • Magnificent staircase with stained glass and skylight: a unique feature that brings elegance and brightness to the space. • Approximately 900m2 of living space: a generous area to create a personal oasis. • Equipment: quality double glazing and insulation, access for people with reduced mobility (PRM), heat pumps, 2 septic tanks maintained and checked regularly and remote electric gate. Specific entrance for the lodges. This exceptional property is a real opportunity for those looking for a prestigious living environment, with additional reception areas (almost 23 rooms in total) for friends, family and tourists.
Visualizza di più
Visualizza di meno
Charming 9 bedroom manor house, with a vast total built area of 765m2, is set on a large 24,703m2 plot with a swimming pool and lake. Built in 1869, this elegant manor house is set out over 3 levels and is steeped in the history and refinement of a bygone era. Ground floor: long corridor / hall, typical of mansions, leading to the living room with a fireplace, dining room with a fireplace and built-in storage, a master suite with possible disabled access, the fitted kitchen and its Polyflam fireplace, a scullery / laundry room, a WC with a hand basin. Access to the huge terrace / summer kitchen equipped with a plancha, sink and fryer. 1st floor, which is access by a superb stone staircase which changing colours thanks to the luminosity of a stained-glass window with floral motifs placed under the skylight. Its colours are reflected along the Marmorino walls, floated and smoothed in the old-fashioned way. Master suite with a bedroom, bathroom/wc, office, dressing room and 2 huge bedrooms with en-suite bathrooms. 2nd floor: bedroom with shower room, WC and 2 vertical washbasins facing each other. A billiard room and TV corner. A reading area, a workshop well as 2 storage rooms. 2 thermodynamic hot water tanks. The lower windows on this floor have a child protection lock/key. Old 17th century half-timbered farmhouse - 350m2, divided into 3 parts: 2 gites and a 6th bedroom with nothing opposite: An authentic old-fashioned restoration with hemp, lime and clay offers a rustic charm. Ideal to welcome guests or tourists with comfort and conviviality. Planned for Person with reduced mobility (PRM) for one of them. 1st gite, on the ground floor: equipped kitchen with an old fireplace overlooking a terrace and a TV living room (currently the pottery workshop), WC and a bedroom with a shower (currently a massage room). Upstairs: mezzanine with a living room, bedroom, bathroom and a WC. 2nd gite, which is provided for people with reduced mobility: private terrace, living room with an equipped kitchen, wood-burning stove, living room area, bedroom and a shower room and WC. Upstairs: bedroom with a balcony, sleeping area and a living room. Shower room and WC. A small garage used as a laundry room, with thermodynamic hot water tanks. Spacious garage of approximately 250m2 and carport: A practical space to shelter vehicles or meet storage needs offering a clear floor area. Possibilities of transforming into a reception room for weddings, seminars, yoga or other events. The height makes it possible to imagine a floor or mezzanine level. Heated swimming pool and Jacuzzi: automated by salt treatment of 11.5 x 4.6 fenced with relaxation area/covered bar. WC and outdoor shower. Under the swimming pool local machinery and wine cellar. • 9 bedrooms and 9 bath or shower rooms: private space for each member of the family and guests, guaranteeing privacy and comfort. • 3 kitchens: ideal for lovers of gastronomy or for seasonal rental projects. • Summer kitchen with terrace: enjoy convivial moments in the open air, with a panoramic view of the superb surrounding landscape. • Small pond: provided with water lilies and lotuses, recovering rainwater and treated water from the pits. • 3 wells • Central vacuum and air conditioning: modern equipment for optimal comfort throughout the year: including 17 air conditioners on heat pumps, centralised vacuum in the main house. • 11 WC's • Magnificent staircase with stained glass and skylight: a unique feature that brings elegance and brightness to the space. • Approximately 900m2 of living space: a generous area to create a personal oasis. • Equipment: quality double glazing and insulation, access for people with reduced mobility (PRM), heat pumps, 2 septic tanks maintained and checked regularly and remote electric gate. Specific entrance for the lodges. This exceptional property is a real opportunity for those looking for a prestigious living environment, with additional reception areas (almost 23 rooms in total) for friends, family and tourists.
Riferimento:
PFYR-T194502
Paese:
FR
Città:
Losse
Codice postale:
40240
Categoria:
Residenziale
Tipo di annuncio:
In vendita
Tipo di proprietà:
Casa e casa singola
Sottotipo proprietà:
Castello
Lussuoso:
Sì
Grandezza proprietà:
765 m²
Grandezza lotto:
24.703 m²
Camere da letto:
9
Bagni:
9
Parcheggi:
1
Garage:
1
Piscina:
Sì
Aria condizionata:
Sì
Camino:
Sì

