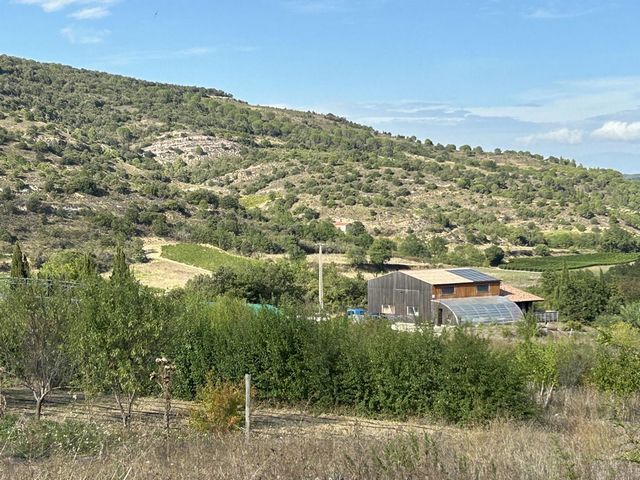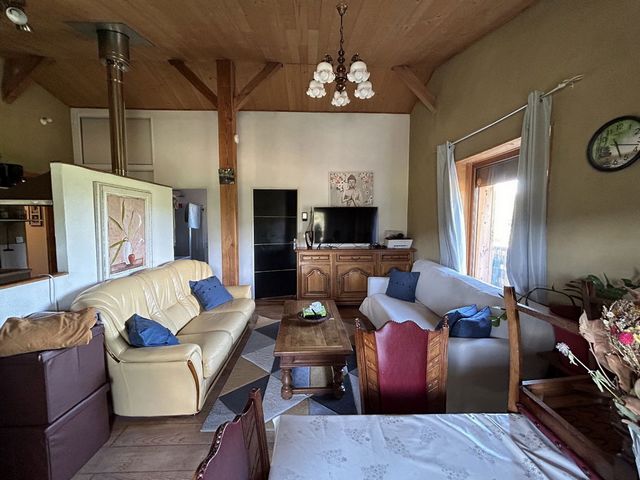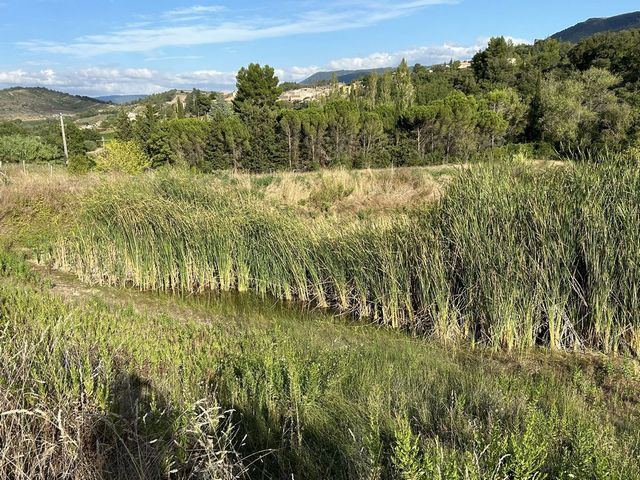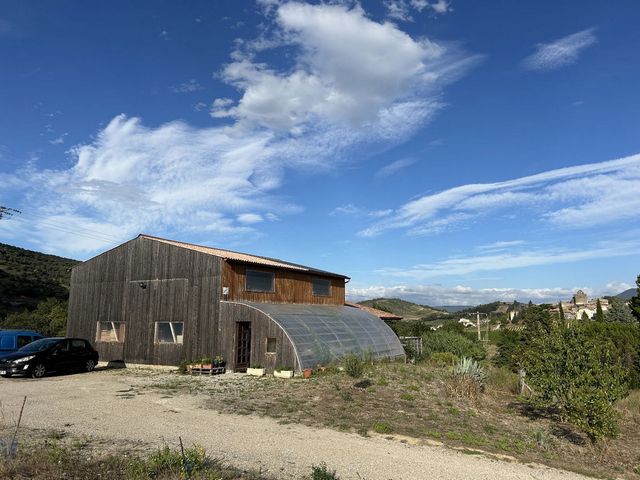FOTO IN CARICAMENTO...
Opportunità di business in vendita - Magrie
EUR 399.000
Opportunità di business (In vendita)
Riferimento:
PFYR-T194829
/ 3397-26266
Situated on the edge of a charming village just a few kilometres from the riverside market town of Limoux, this pretty house sits well within the large plot of land and house fabulous views over the surrounding countryside. Built with straw bales and clad in a natural finish it offers comfortable living with the possibility of extending to make a large family home. Attached to the house is a large double height barn with an office, bedroom and laundry room and a first floor space just ready for conversion (subject to planning). A large drive way leads up to the property. There are about 200 hundred trees planted, apple, pear, olive and grenadine. The current owner cultivates various fruit and vegetables and has a large greenhouse plus other structures for plantations on the land (in need of repair).
Visualizza di più
Visualizza di meno
Situated on the edge of a charming village just a few kilometres from the riverside market town of Limoux, this pretty house sits well within the large plot of land and house fabulous views over the surrounding countryside. Built with straw bales and clad in a natural finish it offers comfortable living with the possibility of extending to make a large family home. Attached to the house is a large double height barn with an office, bedroom and laundry room and a first floor space just ready for conversion (subject to planning). A large drive way leads up to the property. There are about 200 hundred trees planted, apple, pear, olive and grenadine. The current owner cultivates various fruit and vegetables and has a large greenhouse plus other structures for plantations on the land (in need of repair).
Riferimento:
PFYR-T194829
Paese:
FR
Città:
Magrie
Codice postale:
11300
Categoria:
Commerciale
Tipo di annuncio:
In vendita
Tipo di proprietà:
Opportunità di business
Sottotipo proprietà:
Mix
Grandezza proprietà:
71 m²
Grandezza lotto:
73.395 m²
Camere da letto:
2
Bagni:
1
Consumi energetici:
80
Emissioni gas greenhouse:
2
Parcheggi:
1
Garage:
1
Terrazza:
Sì

















